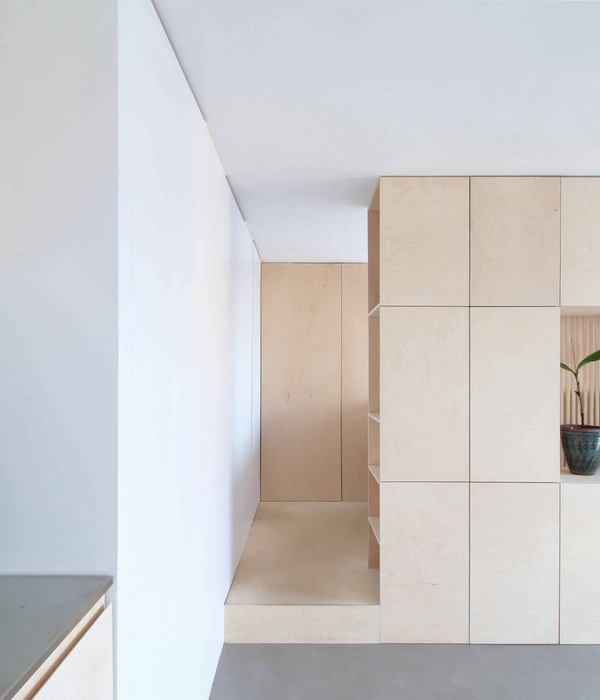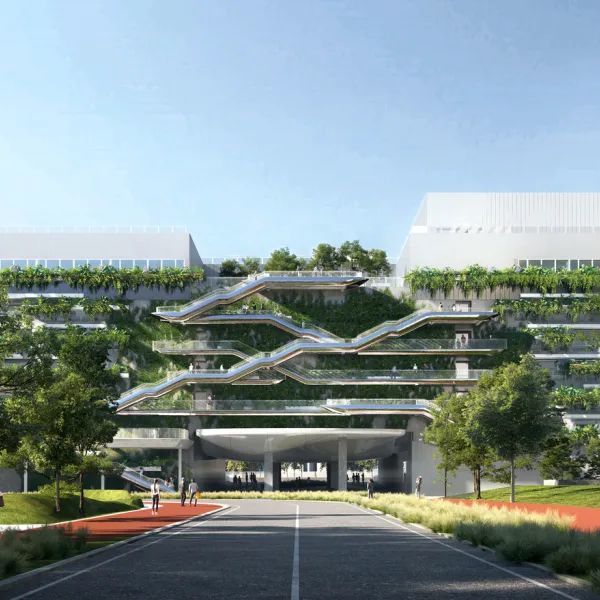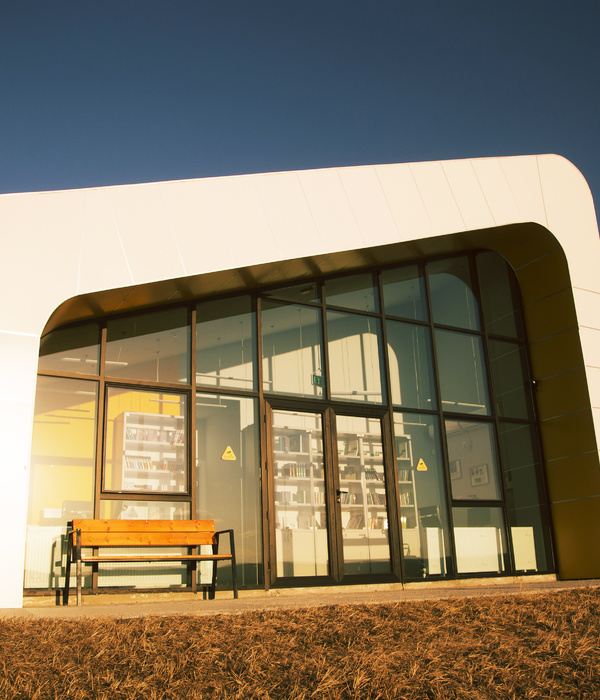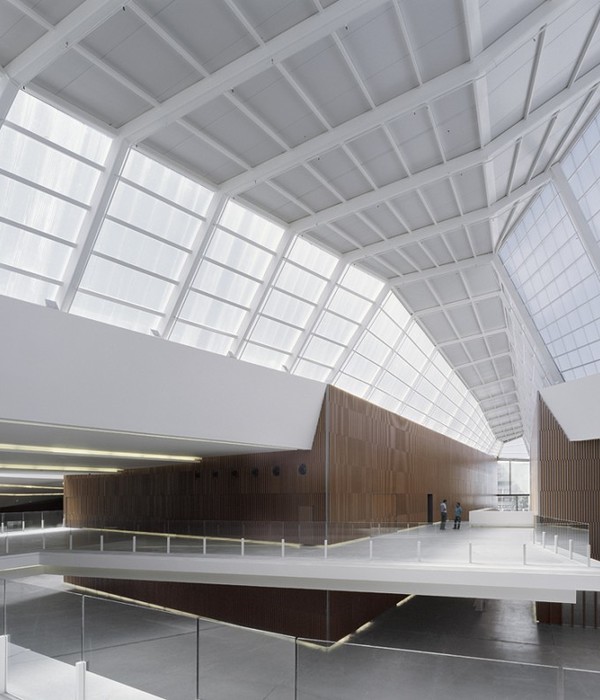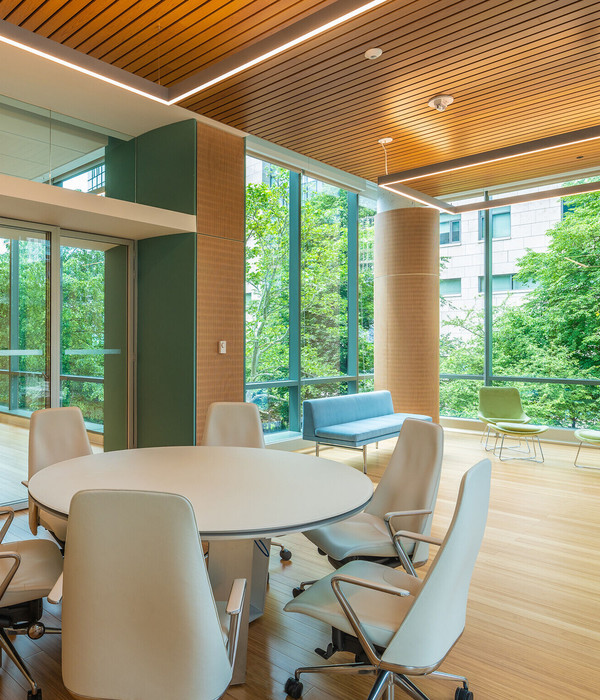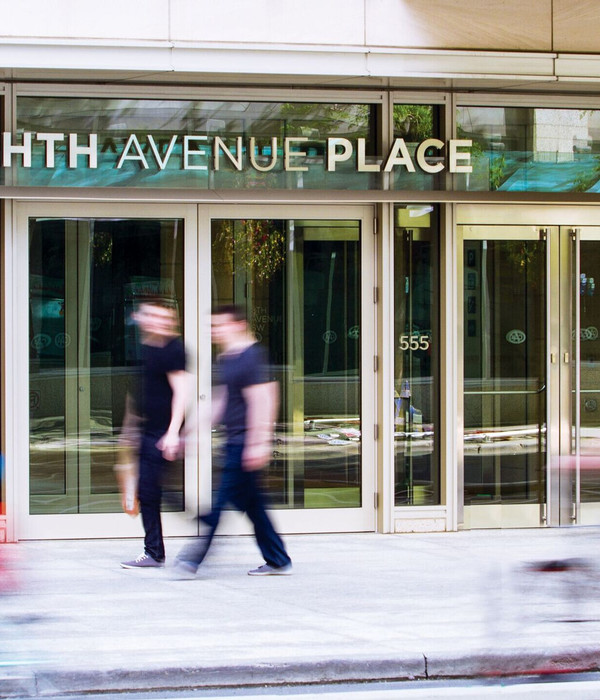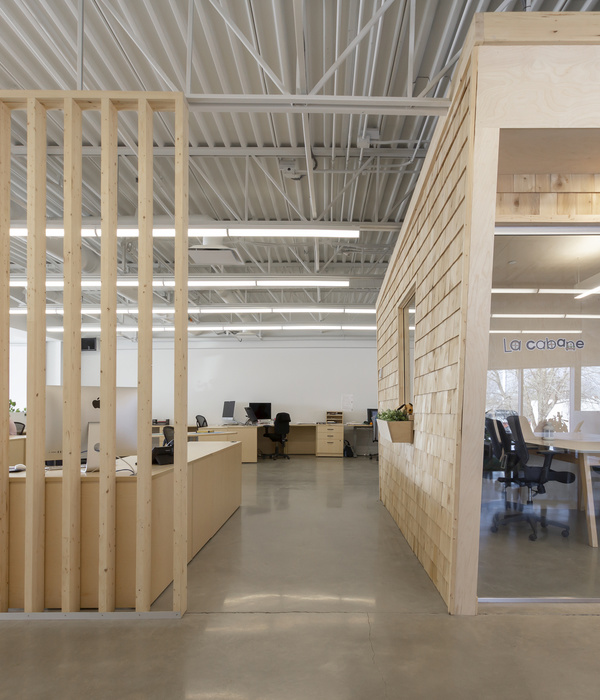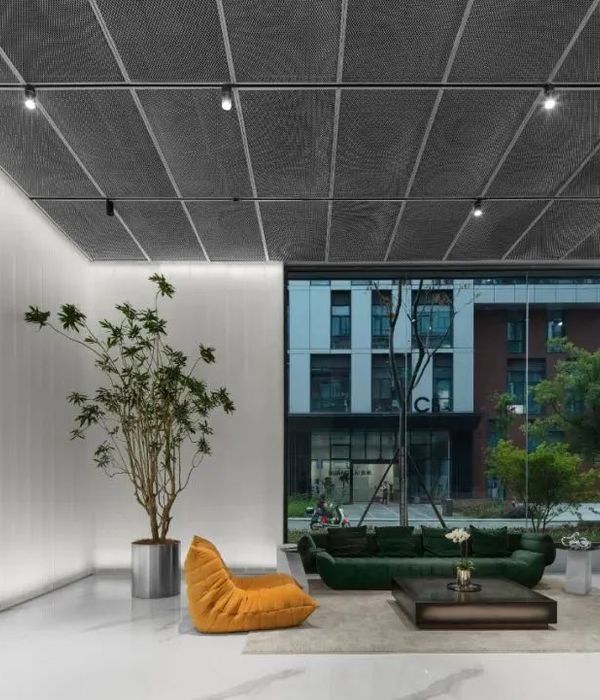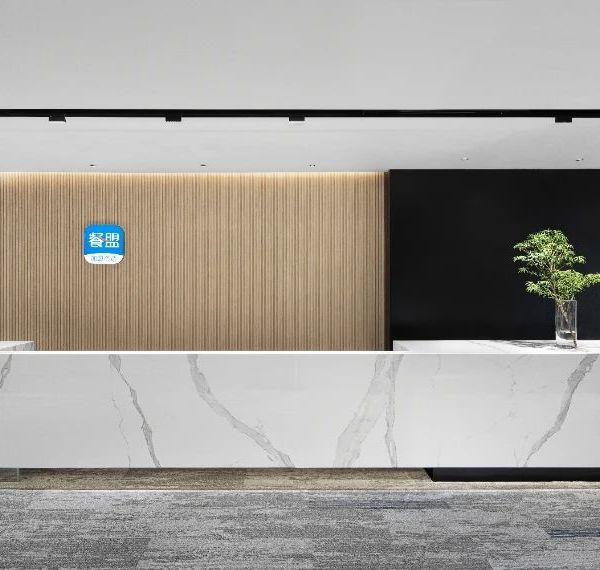The renovation of Procore's Carpinteria headquarters reflects the core of their brand and provides the necessary updates to accommodate the current and future growth of the construction technology company.
HLW & Studio Other have collaborated to design the renovation for Procore‘s headquarters, a construction technology company located in Carpinteria, California.
Based in Carpinteria, California, Procore is a leading provider of cloud-based applications for construction that connect people, applications and devices through a unified platform to help manage risk and build quality projects safely, on time and within budget.
Objectives for the project included supporting and accommodating the firm’s visual brand standards as well as creating a foundation for future growth. A clean, industrial style of furniture was achieved, establishing the visual groundwork for a company expanding in both clientele and staff.
Architecture firm HLW specified furniture and onboarded Studio Other to assist with design and execution. Close collaboration between HLW, Procore and Studio Other resulted in an innovative set of height-adjustable workstations, meeting tables, conference tables and credenzas.
The desks were designed with a matte-black laminate tabletop and exposed multi-ply edges on powder coated steel legs. Paired with free-standing acoustic divider panels in a classic gray and a clean power management solution, the workstations achieve a fresh industrial feel.
Conference tables feature wood laminate and exposed multi-ply edges with an orange divider stripe reflect the signature Procore color. Meeting tables include built-in power and C-channel steel legs, adhering to the aesthetic standard established by the workstations. Credenzas were crafted in hot-rolled steel to tie in with the C-channel legs and as a nod to the raw materials used in construction.
Design: HLW & Studio Other
Photography: Kim Rodgers
9 Images | expand for additional detail
{{item.text_origin}}

