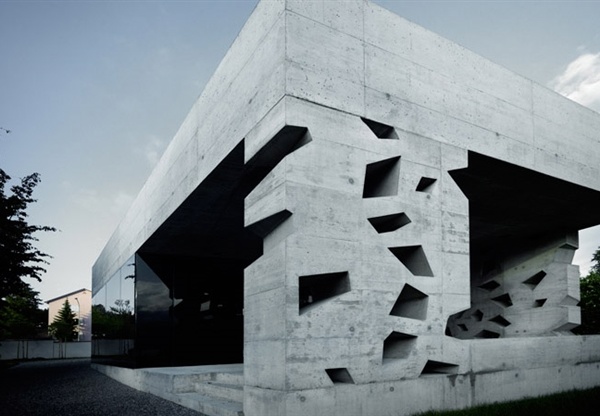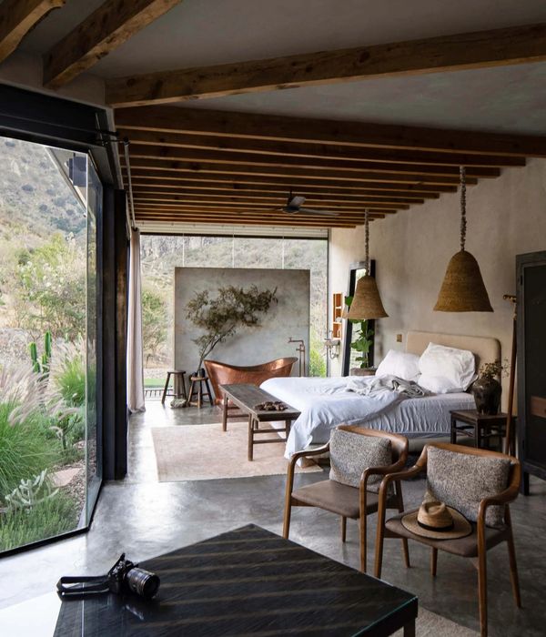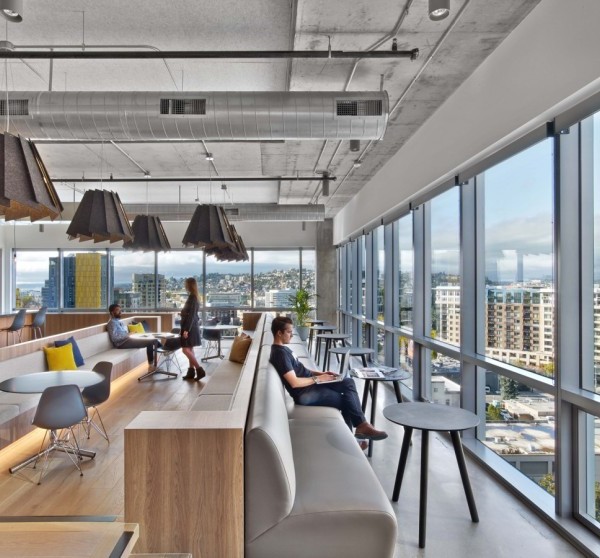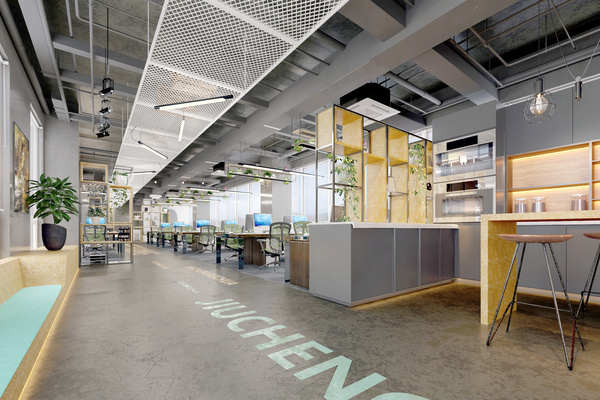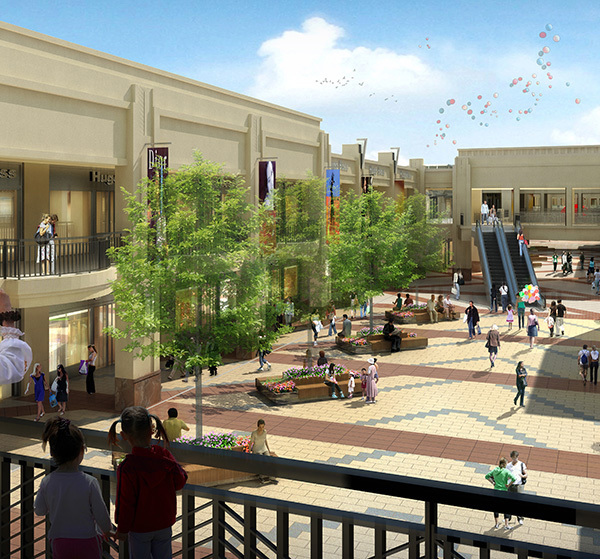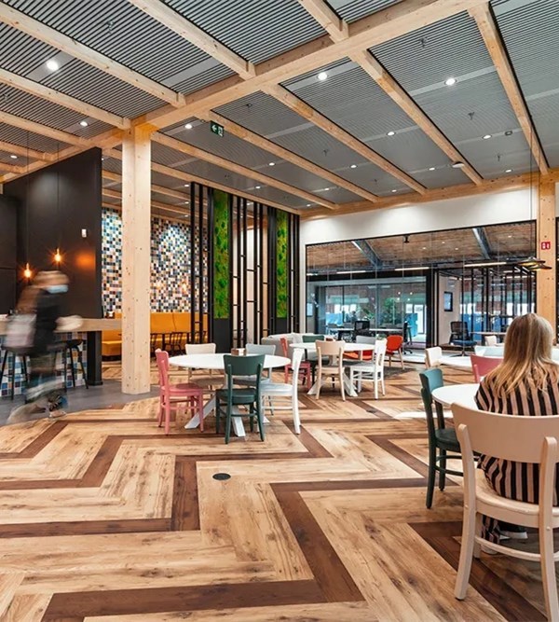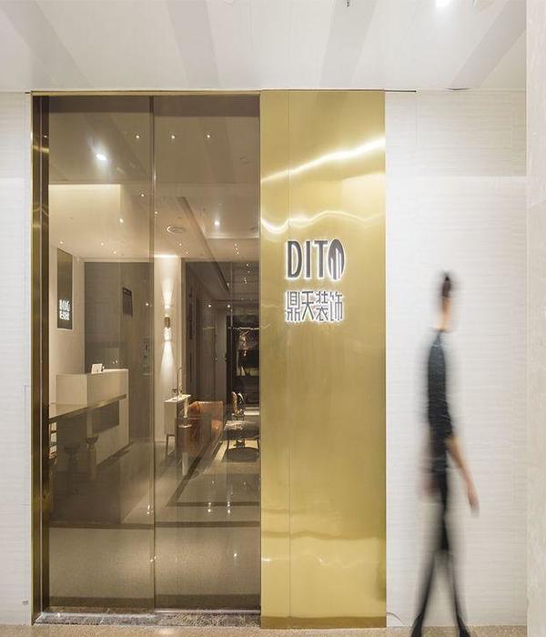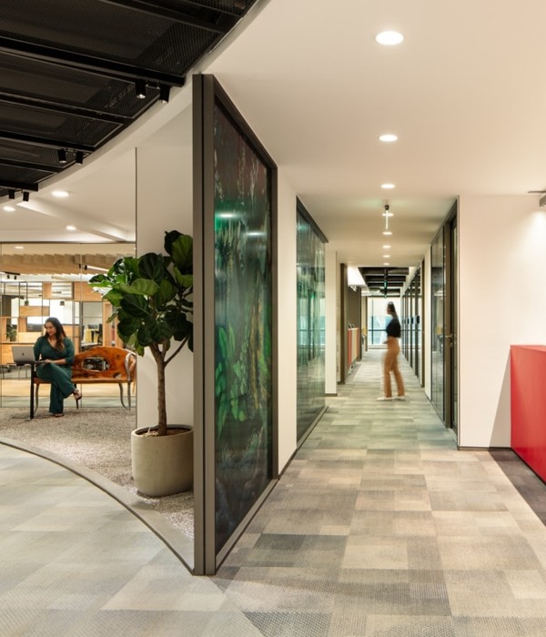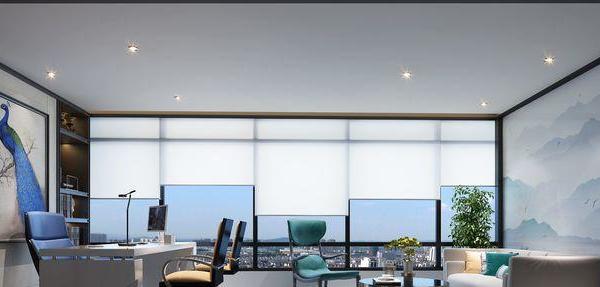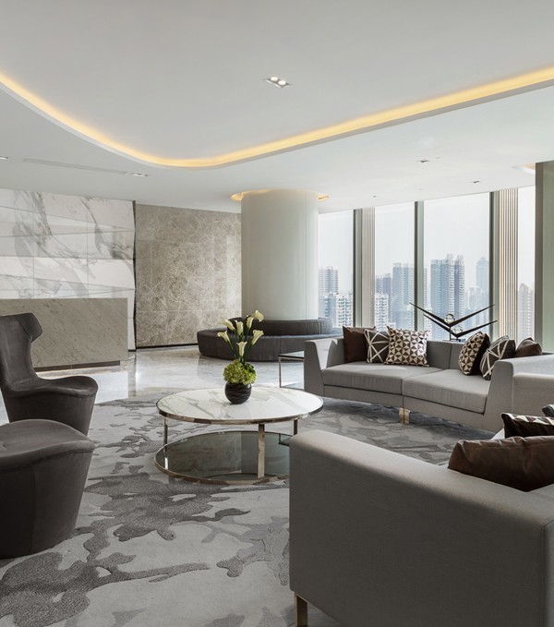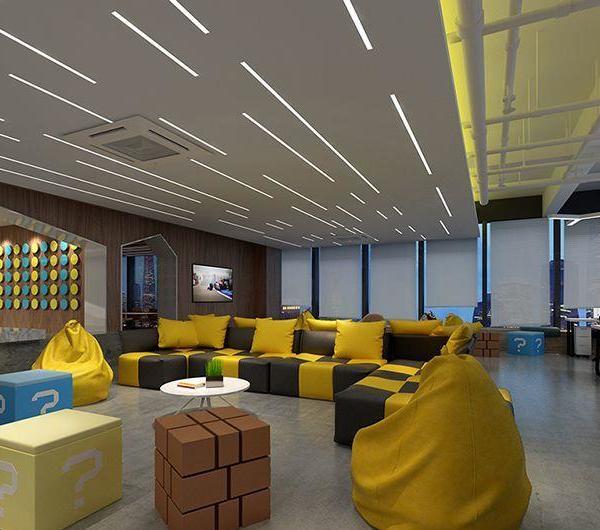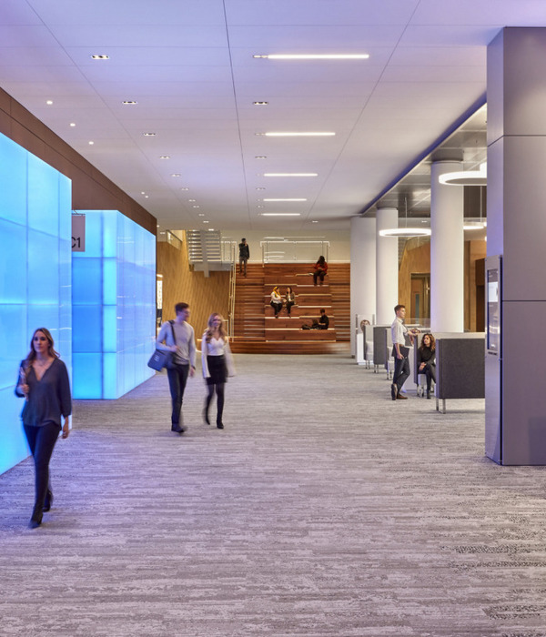Firm: Neumann Monson Architects
Type: Commercial › Office
STATUS: Built
YEAR: 2019
SIZE: 3000 sqft - 5000 sqft
Photos: Cameron Campbell Integrated Studio (12), Mike Sinclair (1)
This 4,500-sf design studio occupies the ground floor of the first multi-story office building in North America to employ dowel laminated timber (DLT). The project takes full advantage of the construction’s refined aesthetics, which enables exposed structure to imbue the space with an organic warmth illuminated by diffused northern daylight. Conduits for supplementary lighting nestle within gaps between DLT panels
The clients, who root their ethos from their Iowa home, problem-solve conceptual design through pragmatic craft and haptic materiality. Accordingly, materials and building systems articulate the studio with an accessible logic infused by humility.
The main entry is on the west, where a blackened steel portal frames a small reception area that flows laterally into an open workstation layout along the north, street-facing window wall. The team’s visual immediacy along the sidewalk invites second looks, slowed steps, and friendly engagements. Service spaces line an exposed concrete core to the south, where windows and glazed doors pull in direct and indirect daylight from the narrow alley separating the office from an adjacent parking structure.
The design’s heart, a volume of conference and meeting spaces beneath a mezzanine mechanical room, nestles within the building’s timber frame. Its diaphanous steel envelope activates the studio while simultaneously providing internal enclosure, mitigating sound, orchestrating mechanical distribution, filtering views, deepening daylight penetration, and maintaining an active field for design engagement. On its interior, translucent polycarbonate presents ample real estate for erasable writing and drawing. On its exterior, Studio side perforated galvanized steel doubles as a substrate for magnetized pin-ups. Design as object serves design as process, with materiality and multifunctionality that encourages the team to shed the computer’s digital veil and converse collaboratively.
{{item.text_origin}}

