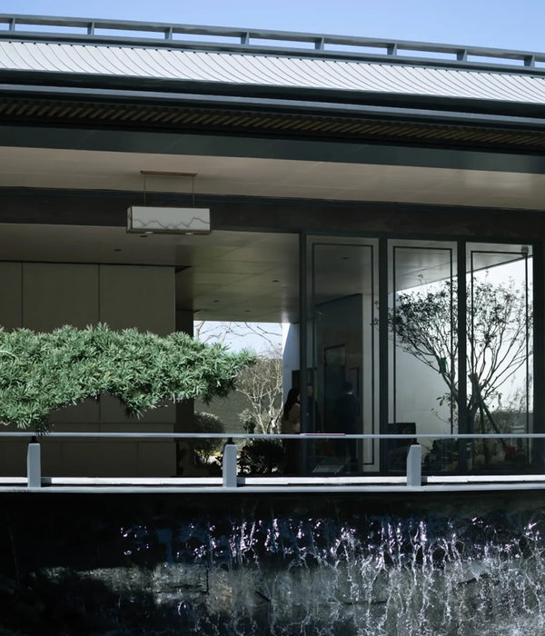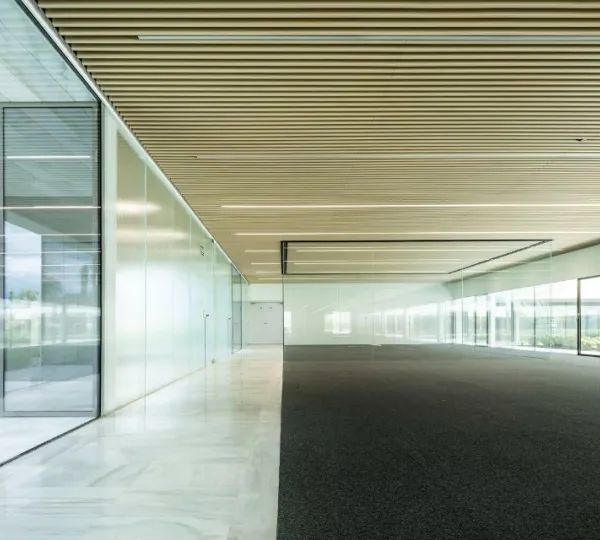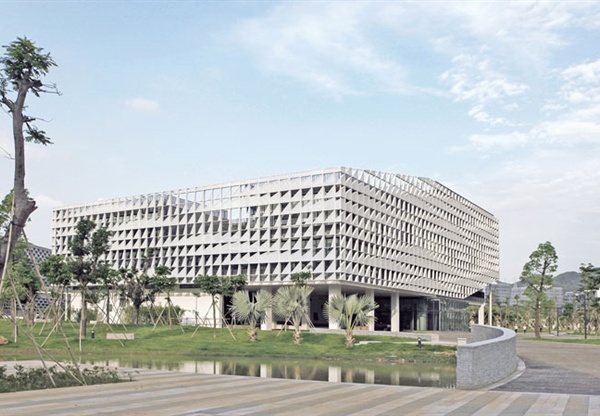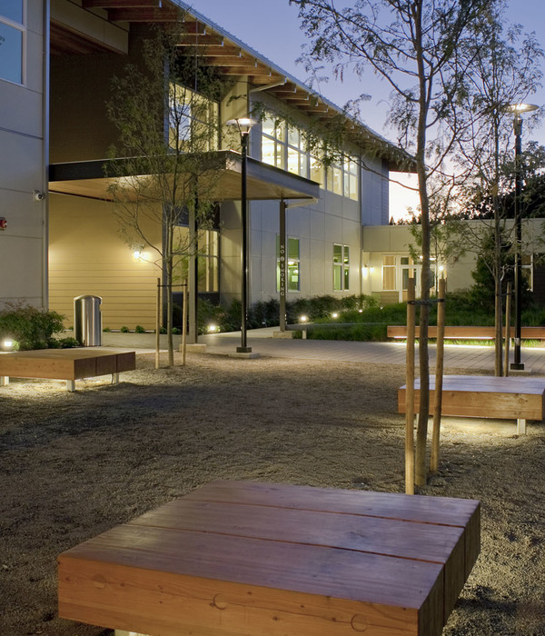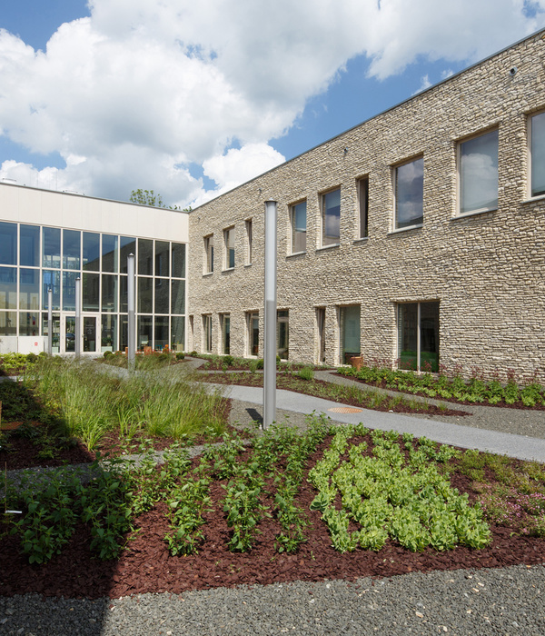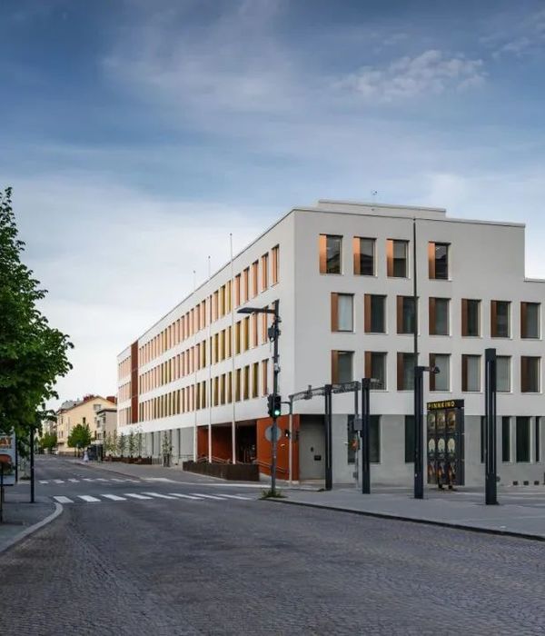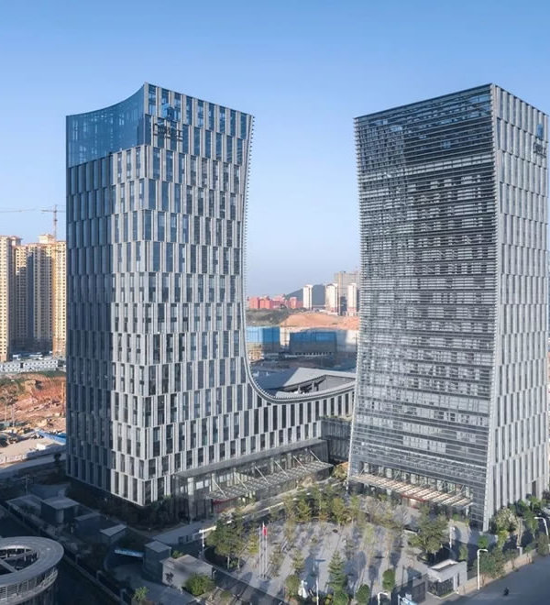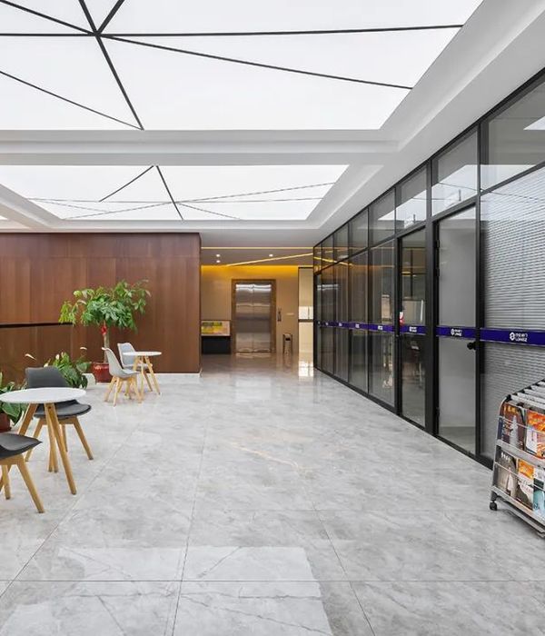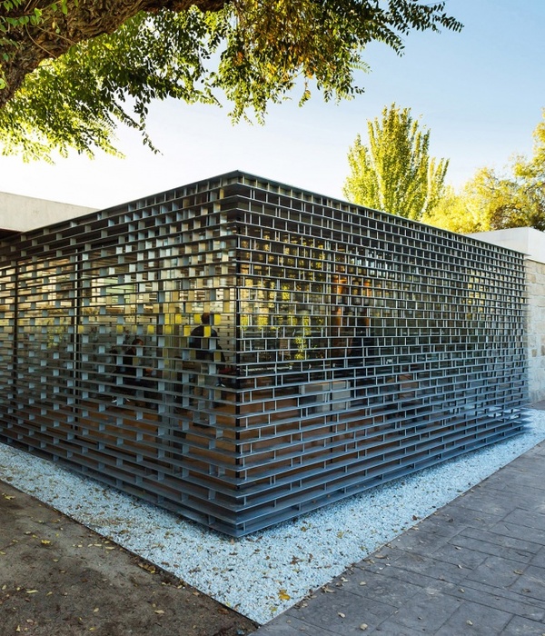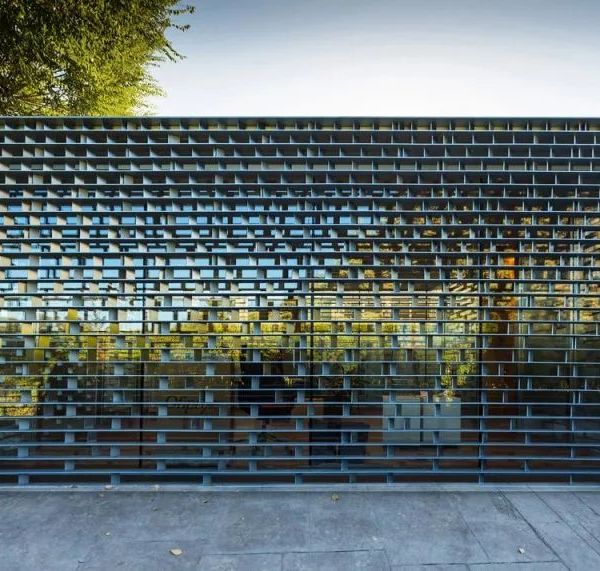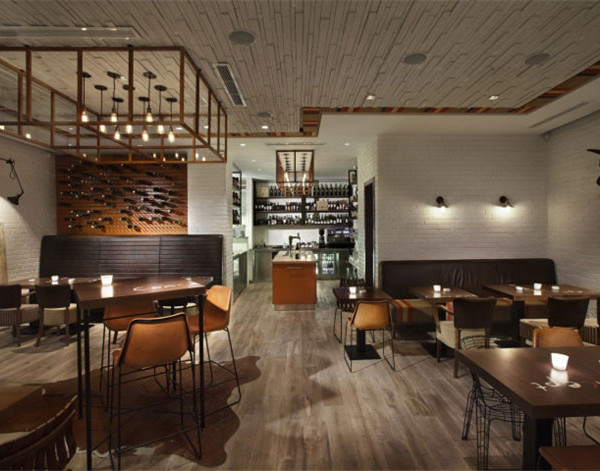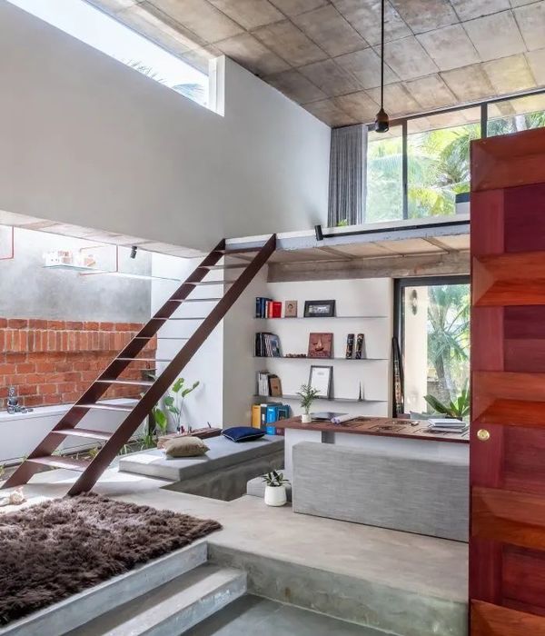SWBI Architects was engaged by Bain & Company to design a zen-like environment for their offices in Gurugram, India.
“Guided by the moral compass”, this facility has a central circular passage that does away with any blind corners or sharp bends. The Circular Path around the core encourages a smooth circulation making all parts of the AGORA : The entrance space is not only a “MEET & GREET” space, a place where people engage in serendipitous encounters, but also can serve as a pre function to the meeting rooms or a “Landing Space”
It allows for a pause before the employees enter their workspace. The large walls that meet the eye at the Entrance allows for a large canvas for installations around the values Bain & Co stand for while also housing touch down spaces infused with Biophilia. Bain’s philosophy of ‘a Bainie never lets another Bainie fail’, essentially means colleagues help each other out, especially when someone is facing challenges. . This collaborative culture is an important part of consultants’ professional development and is often considered unique to Bain and can be depicted through wall installation dedicated to inclusivity.
Office Landscape is equally easy to access. There are internal green courtyards lit from above, with gravel beds, Zen Garden, and pause areas with outdoor elements like ALFRESCO COURTS: defined as internal green courtyards lit from above , with gravel beds and rockery styled like a Zen Garden or terrarium. These areas are distributed across the circular walk lending a peaceful and tranquil quality to the space, pause areas that can house outdoor furniture to give it an Alfresco Feel.
They add to the Wellness and Biophilic quotient of the office while also providing a sense of direction and Wayfinding.
Furniture lends a peaceful and tranquil quality to the space,giving it an Alfresco Feel. The entrance space is not only a “MEET & GREET” space, a place where people engage in serendipitous encounters, but also can serve as a pre function to the meeting rooms or a “Landing Space”.The large walls that meet the eye at the Entrance allows for a large canvas for installations around the values Bain & Co stand for.
Design: SWBI Architects
Photography: courtesy of SWBI
11 Images | expand for additional detail
{{item.text_origin}}

