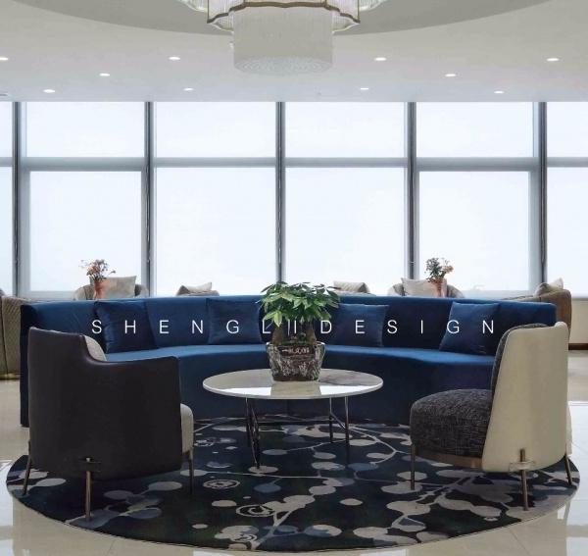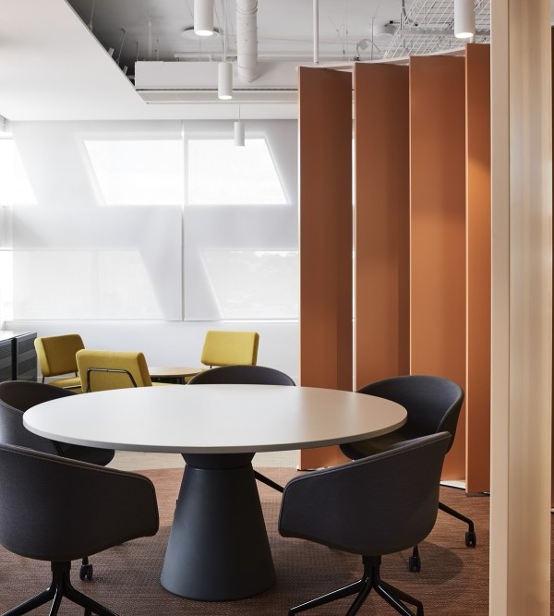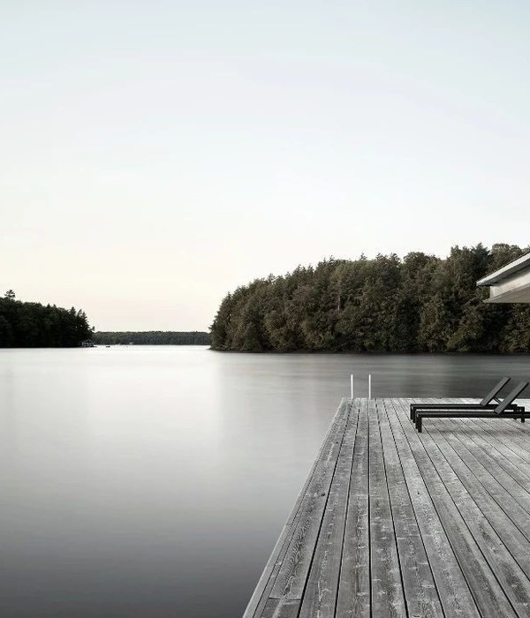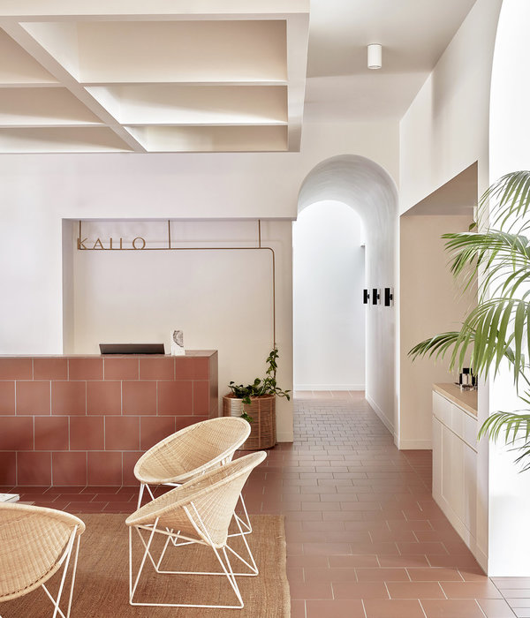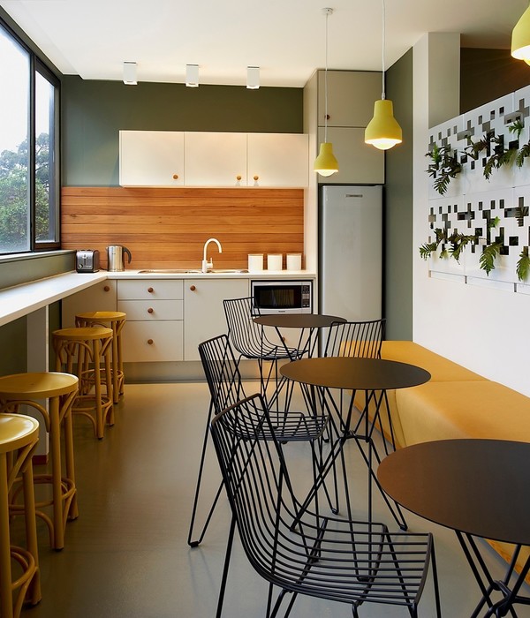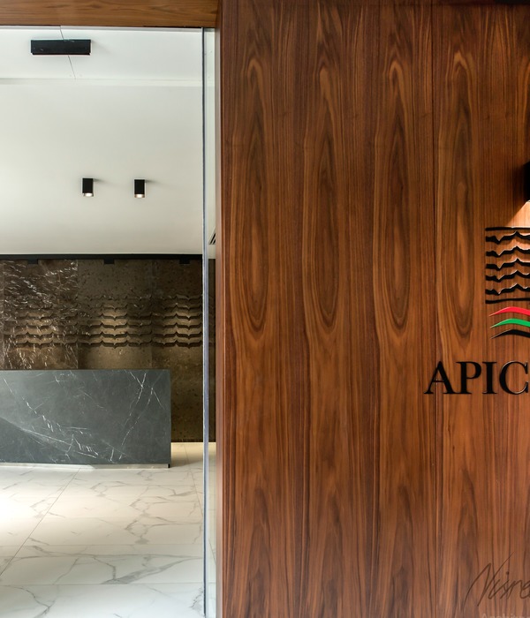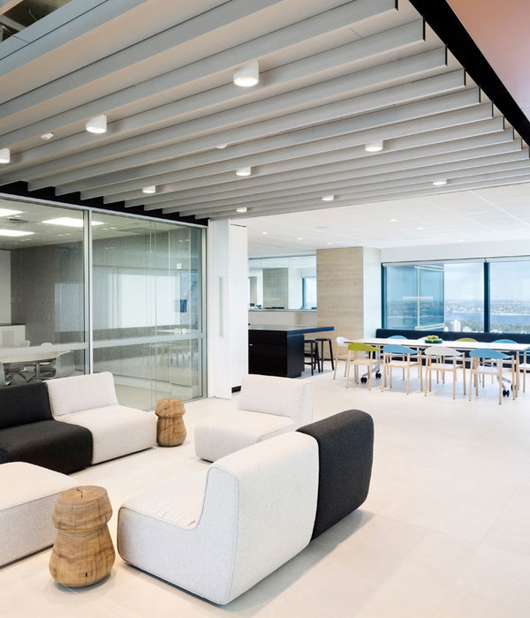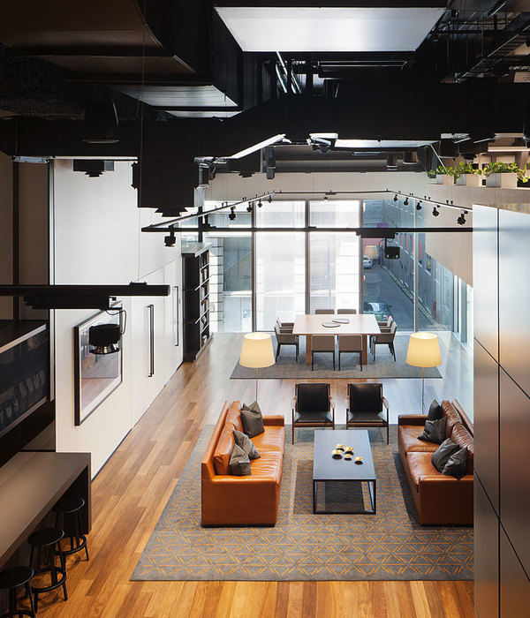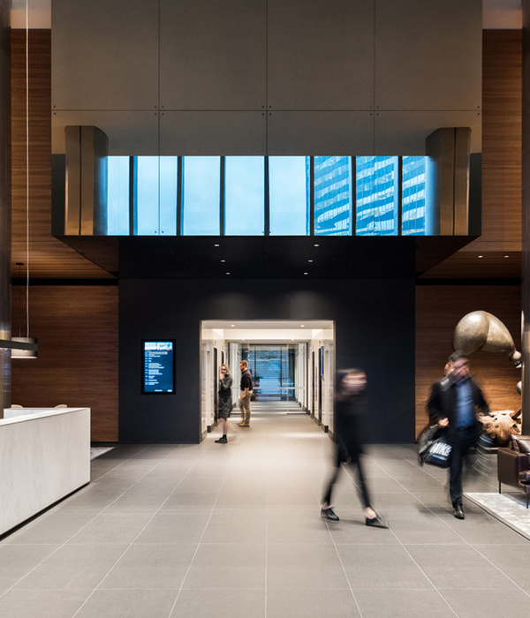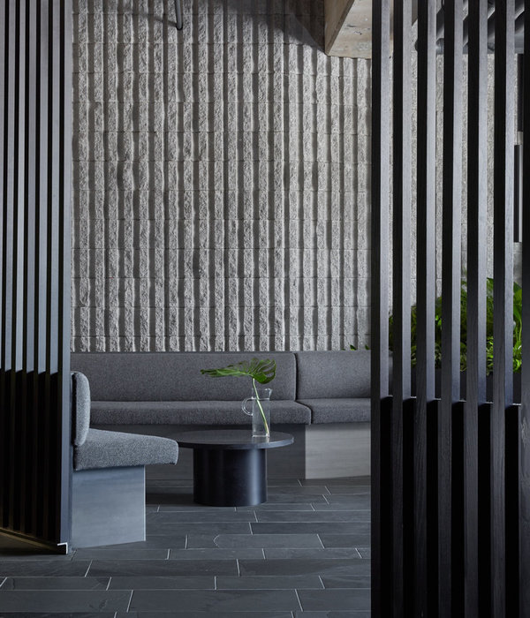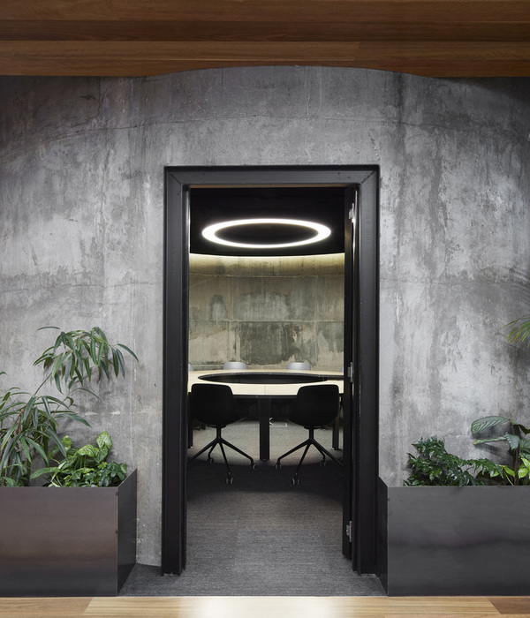Architect:Paul Lukez Architecture
Location:Kendall Square, Cambridge, MA, USA; | ;View Map
Project Year:2019
Category:Offices
To meet the ever-increasing demand for more office space in Kendall Square in Cambridge, Massachusetts, our clients converted one floor of a six-level parking structure into office/amenity space. To accomplish this, the building’s owner transformed the third-floor concrete exterior panel system into a glass-walled building envelope, flooding a formerly dark space with natural light, southern exposure, and stunning Charles River views.
The major design challenge was figuring out how to deal with car ramps, low ceilings, and mechanical systems serving the tower’s floor above. These systems crisscrossed the space and needed reorganization to maximize ceiling heights. Using compactly designed mechanical systems and VRF units, valuable ceiling inches were captured. In addition, the ceiling system was redesigned as a series of “clouds” that let occupants see above the lower ceiling plane, for a more loft-like feeling.
Of special note is the 8,000 SF multi-use amenity space with 12-foot ceilings and ceiling clouds canted in structural bays for dramatic effect. A series of 400-600 SF bays, programmable for conferences, work, and collaborative projects, is organized around a long central corridor for greater interdepartmental collaboration. Terminating the corridor is “the temple,” a peninsular room with three sides of glass offering a view of the Charles River and bustling Kendall Square.
Architects: Paul Lukez Architecture
Photographer: Merrill Shea
▼项目更多图片
{{item.text_origin}}

