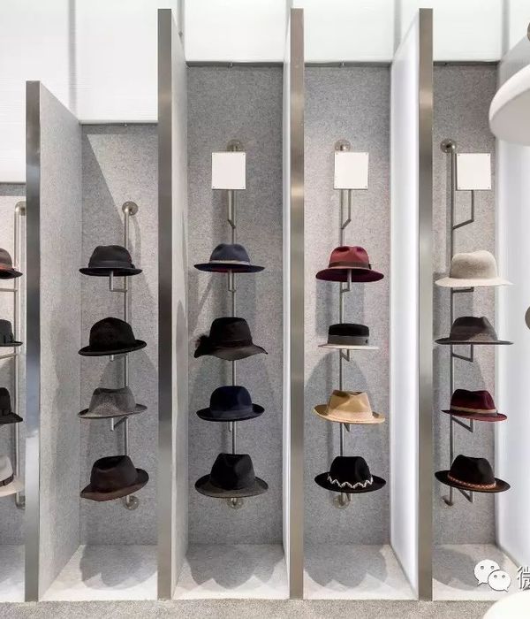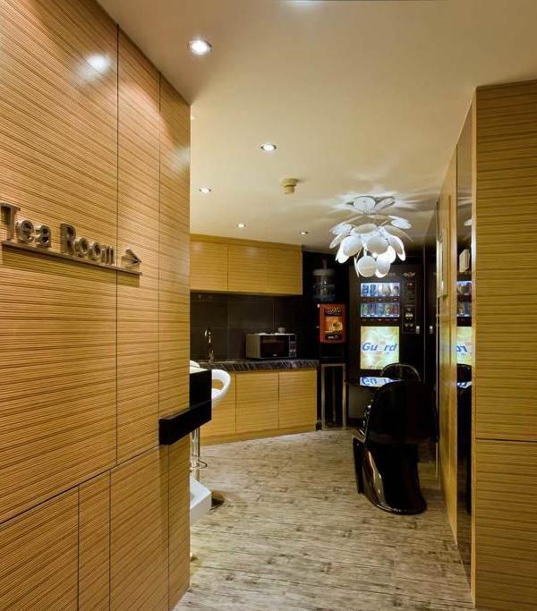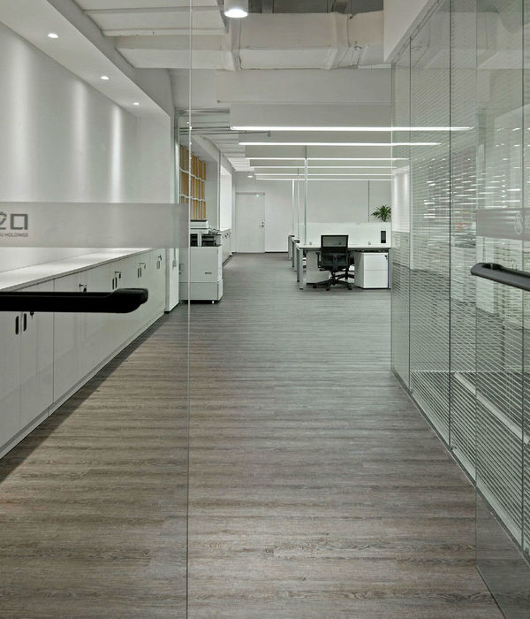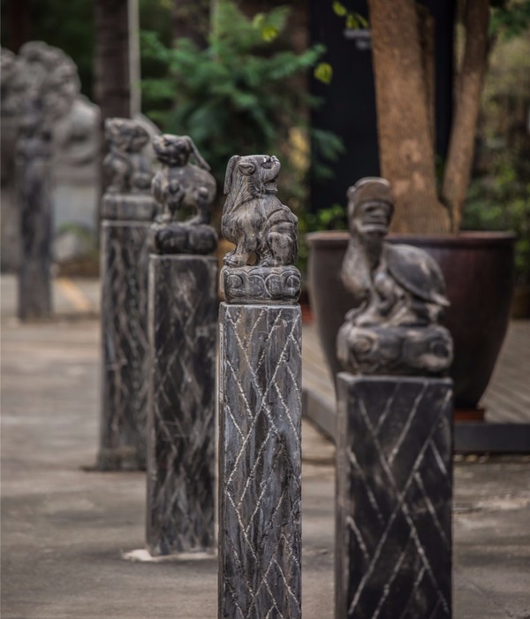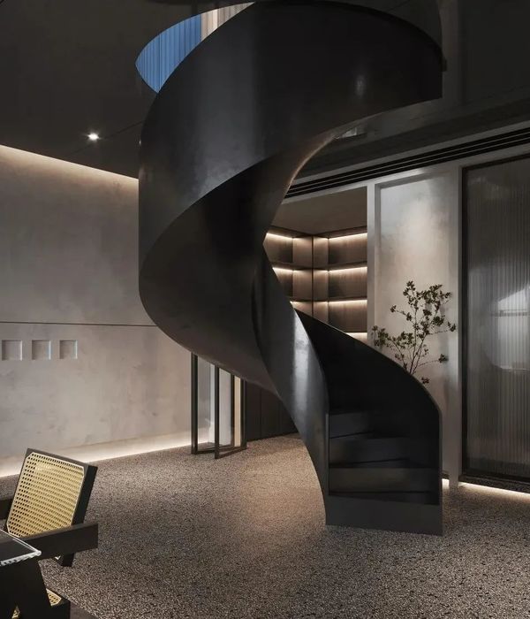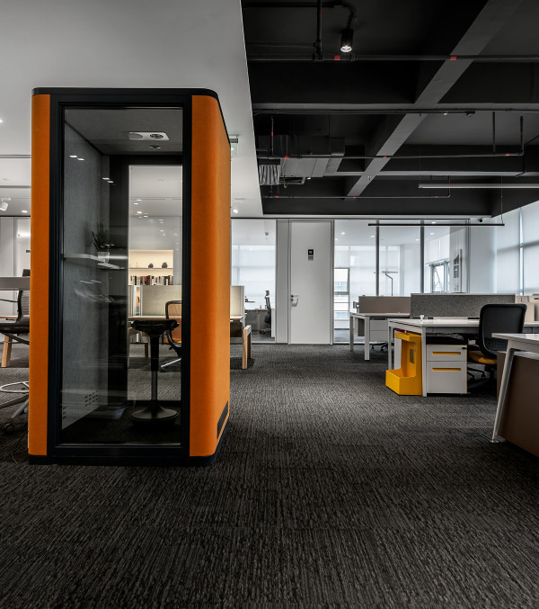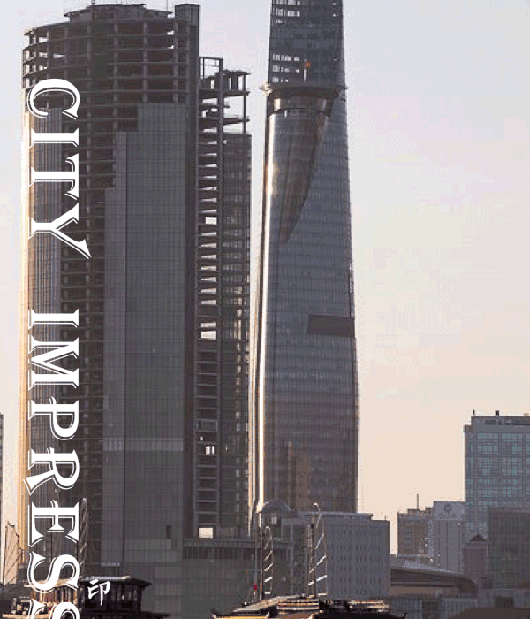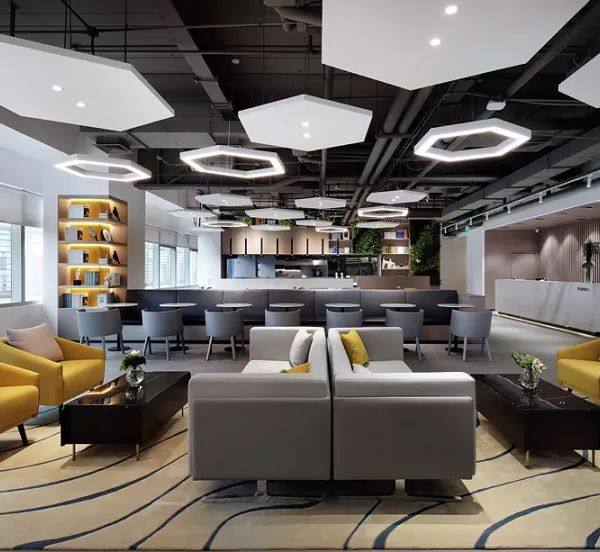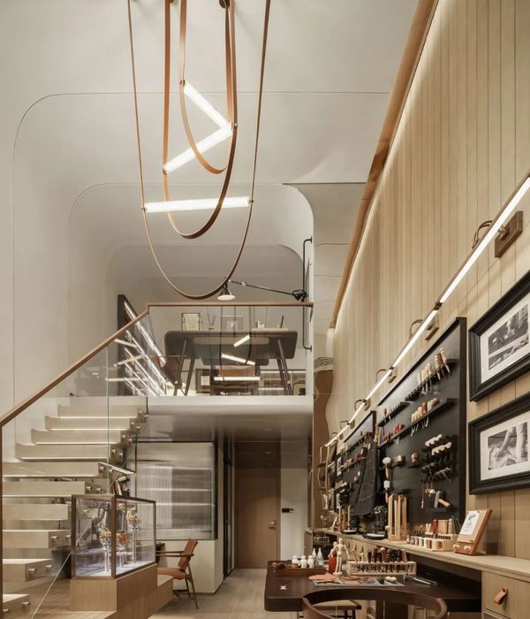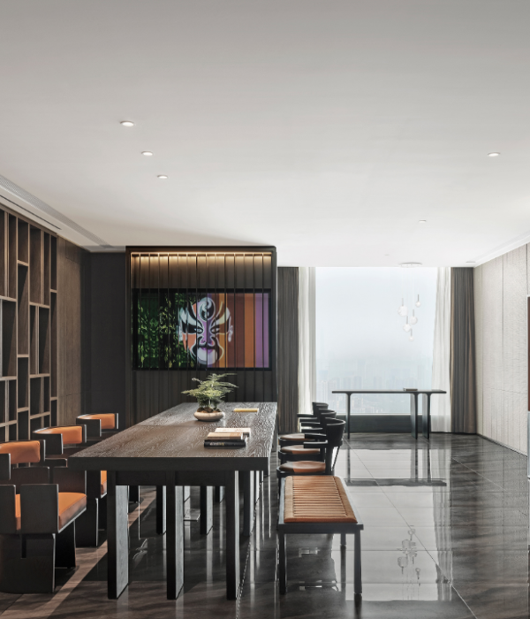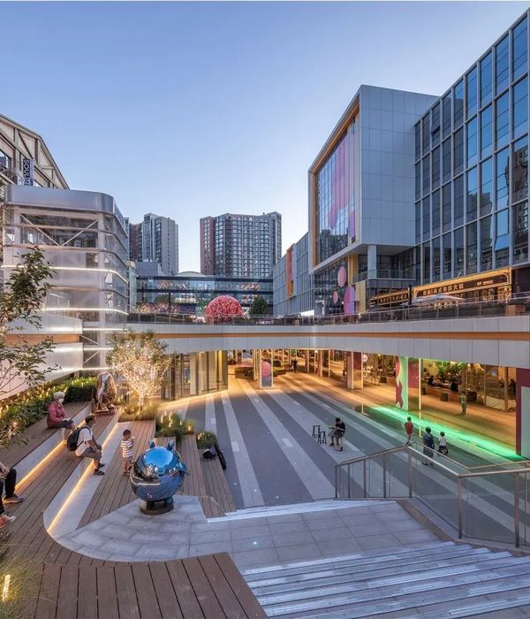Firm: Skidmore, Owings & Merrill (SOM)
Type: Commercial › Office
STATUS: Built
YEAR: 2015
The innovative Closed Cavity Facade system (developed for the JTI Headquarters in Geneva, Switzerland) was developed as a unique unitized curtain wall system responding to the requirements of European Energy Directives and the Swiss Minergie sustainability rating. The CCF system was researched and developed with Josef Gartner GmbH, during an era of growing scepticism over the future and sustainability of all glass curtain wall systems for offices. The CCF offers a new approach to the double skin facade system and builds upon SOM?s history of developing innovative curtain wall systems and building envelope technologies for decades.
Both European regulations and the Minergie Standard (among the most demanding in Europe) aim to reduce energy demand significantly by introducing criteria for facades of all new buildings.
Working within those requirements, SOM sought to develop a façade system that maintained the visual qualities of an all-glass façade design (panoramic views, abundant daylighting, sky exposure for occupants and refined aesthetics) while responding to the demands of seasonally changing external climatic conditions. The CCF system prioritizes occupant comfort and has developed integral ways to reduce the whole building?s energy demand and carbon emissions.
It consists of triple glazing on the inner layer and single glazing on the outer, forming a cavity with a fabric roller blind in between. Rather than ventilating the double skin, the panels are sealed and equipped with a pressurized supply of filtered and dehumidified air in order to avoid condensation and heat build-up inside the cavity. The roller blind assists to achieve the very low G-value as required for Minergie certification.
Together with low-emissivity insulating coatings, it achieves the low U-value ensuring comfort for workspaces located near the glazing. The selection of low-iron glass improves colour rendering and achieves neutral tones of reflection.
{{item.text_origin}}

