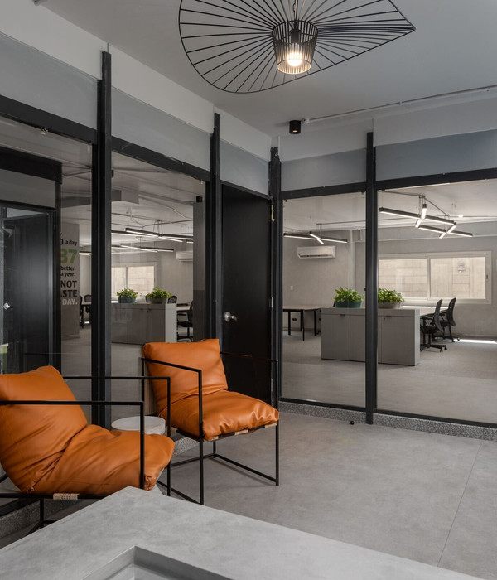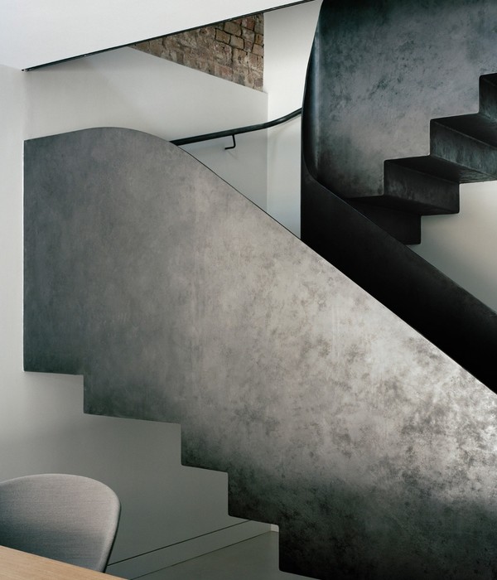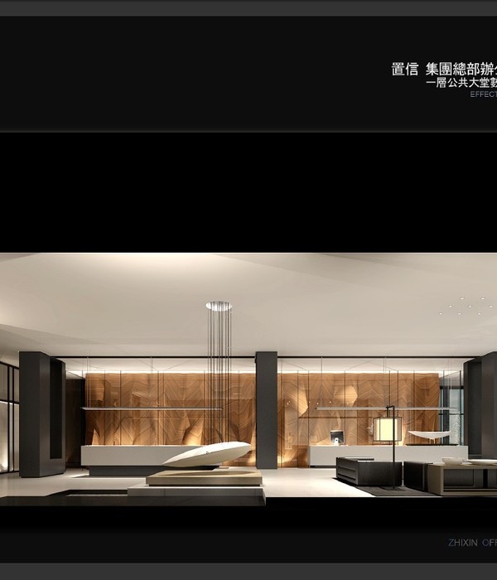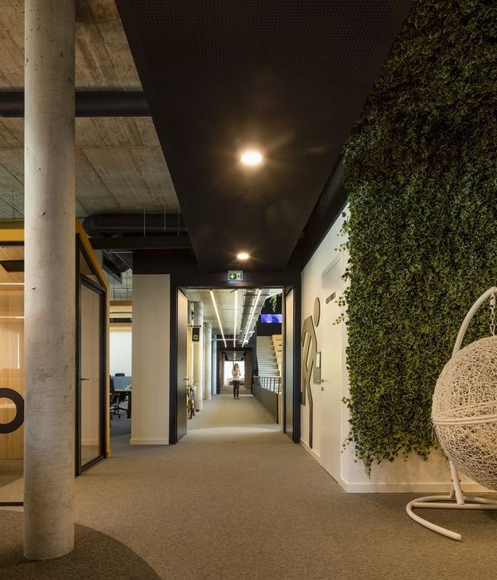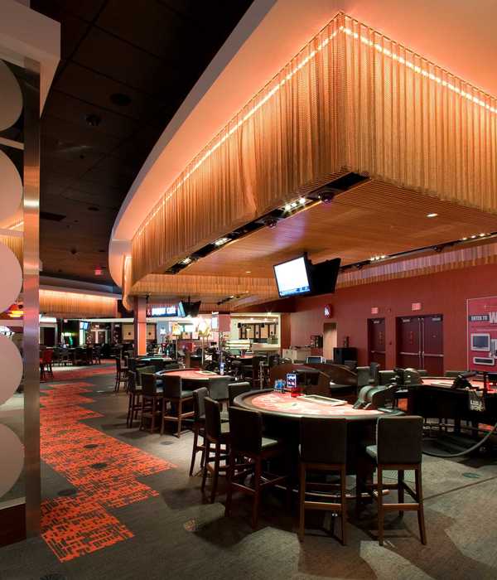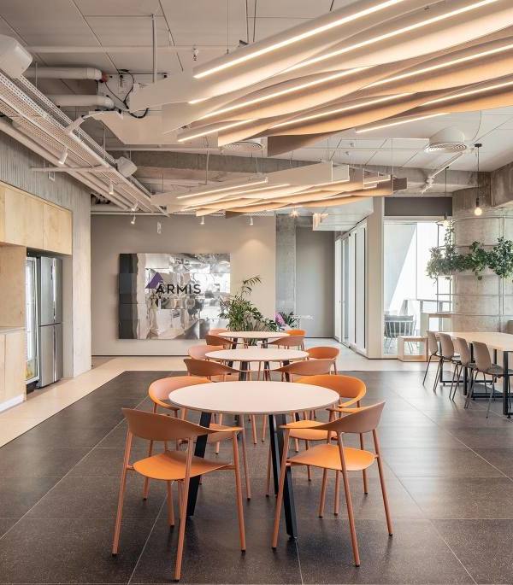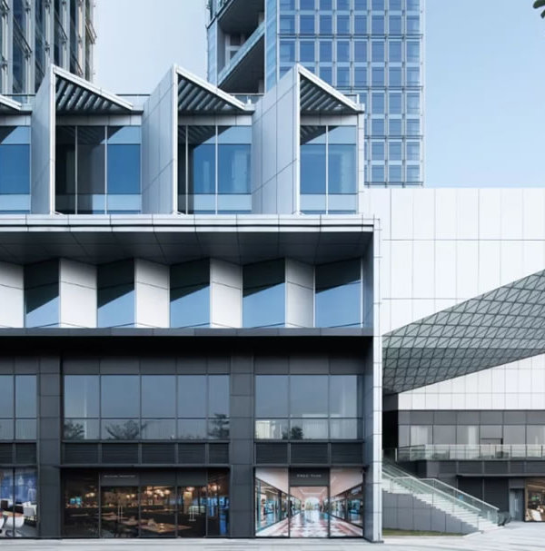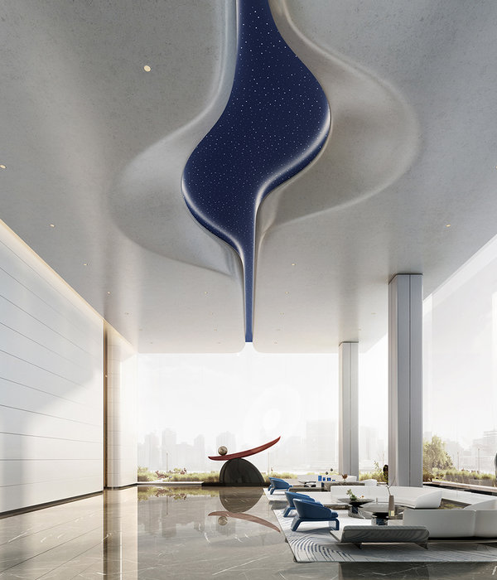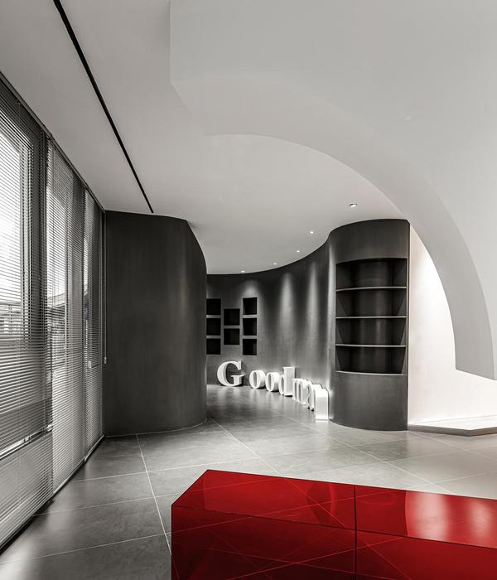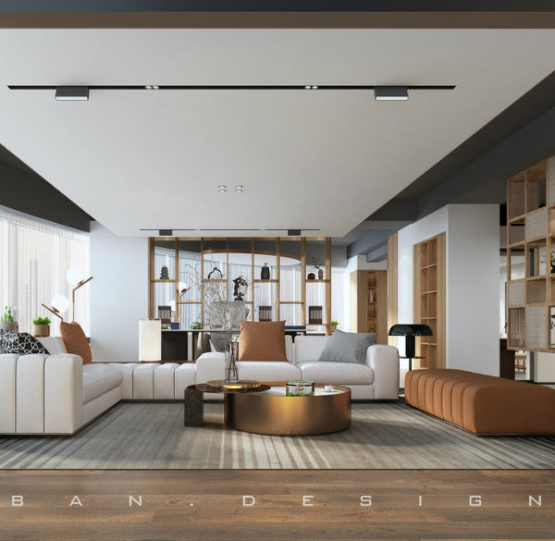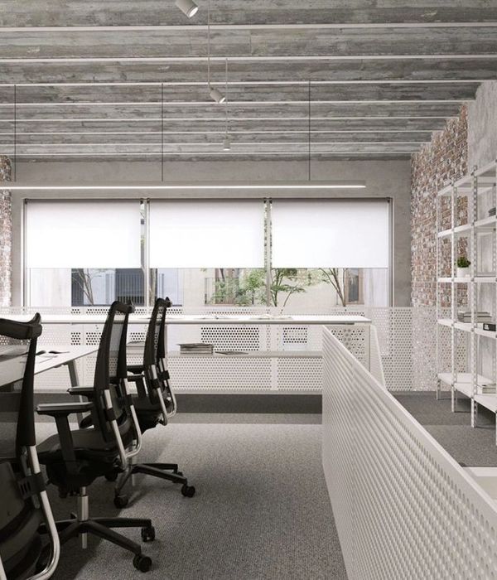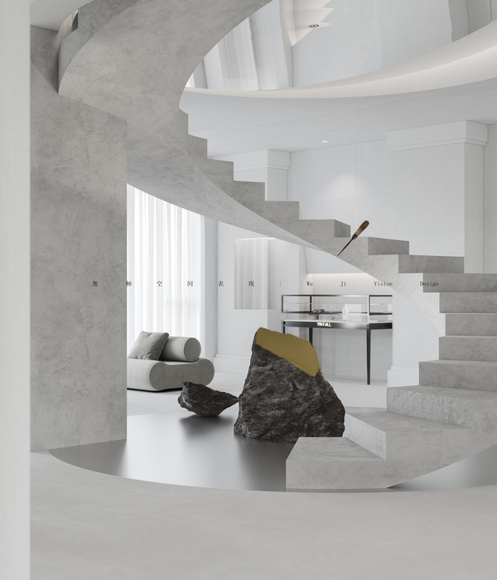FUO is a popular hat retailer with numerous locations in China. For the rebranding of their store, Lukstudio plays with mirrors and reflections to evoke the narcissistic nature of the shoppers. The result is a surrealist journey that conjures a gallery visit.
FUO是一个帽子集成店品牌,在国内各城市已有大量店铺。为了塑造品牌全新的店铺体验,芝作室采用了一系列的镜面装置,试图激发购物者的自赏欲。镜面的反射叠影让人不自觉地与空间产生互动,带来犹如身处艺术馆的别样体验。
The storefront is composed of a calm array of vertical pillars in the window display: a prelude to the interior arrangement.
店面设计没有刻意张扬,左侧橱窗内的垂直阵列有序地展示帽子,另一侧镜柱形成梯状背景,作为室内镜影交响的前奏。
Upon entering through a set of side doors and past a curved display wall, one discovers a spiral of ascending mirrors.
通过隐藏的入口,弧形陈列墙将访客引入螺旋形的镜柱群。
The journey follows the rhythmical pillars, as people’s spatial perception shifts between multiple reflections from various angles, the hats on display and their own reflection. The culminating moment reveals the one’s reflection from different angles, while standing under a circular skylight.
步移景易,人对空间远近的认知逐渐模糊,眼中世界随镜柱节奏时刻变幻。人形、帽影、光线在空间中自相映发,又随镜柱反射流转,融叠一体。序曲的高潮位于终点正圆天光下,访客被多面镜群环绕,得以从不同角度看见自身。
Chosen materials are similar to those used in textile design such as felt and leather. Soft, grey felt is wrapped around walls and shelves, with round edge details reminiscent of rolls of fabric. The stainless steel and backlit polycarbonate create a contemporary and neutral backdrop for the multi-colored hats, which are positioned atop freestanding brass rods.
室内主要材料来源于帽子设计中常用的毛毡和皮革。柔性的浅灰色毛毡贴附于墙壁和层架上,弧线的转角让人轻易联想到布匹。浅色不锈钢和白色背光的聚碳酸酯板创造了中性的展示背景,让黄铜杆架上的多彩帽子成为视觉焦点。
Within a 55-sqm space, Lukstudio curates not only the items on display, but the entire retail experience by installing a dynamic array of sculptural pieces. This branding statement surprises intentional patrons, while also leaving an impression with casual passersby. Given the omnipresence of virtual shopping platforms, the design reminds us of the tremendous possibilities of a physical store.
在一个55平的小空间内,芝作室跳离常规的商品展示方式,试图将零售空间雕琢成一个生动的艺术装置。不仅给品牌熟客带来了新惊喜,也为初次入店的路人留下深刻印象。在这个线上购物强势的时代,这个设计通过创造令人耳目一新的空间体验,展示了实体商铺的更多可能性。
plan concept diagram 平面概念
floor plan 平面图
storefront elevation 店铺立面图
axonometric diagram 轴测图
a room for the narcissist
for FUO Wuhan
location: Store S-1-4, Block 5, Wuhantiandi, Wuhan, China
net area: 55 sqm
designer: LUKSTUDIO
director: Christina Luk
project team: Alba Beroiz Blazquez, Leo Wang, Ray Ou, Marcello Chiado Rana
design: July – October 2016
construction: November – December 2016
photography and video : PROJECT|ION| motion picture production
悦己者之舞
FUO武汉天地店
地点:武汉天地5号楼S-1-4号铺
室内面积:55平方米
设计团队:
LUKSTUDIO
设计总监:陆颕芝
项目团队:
Alba Beroiz Blazquez,王峰,区智维,Marcello Chiado Rana
设计期:2016年7月-10月
施工期:2016年11月-12月
摄影与视频制作:映社动态影像传媒
{{item.text_origin}}

