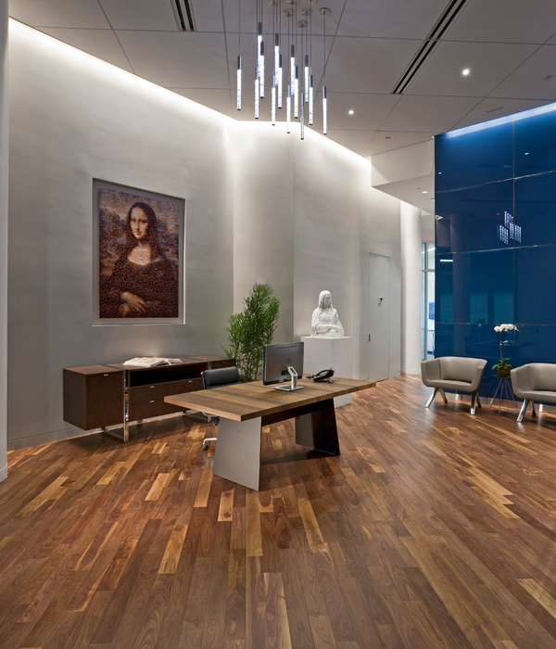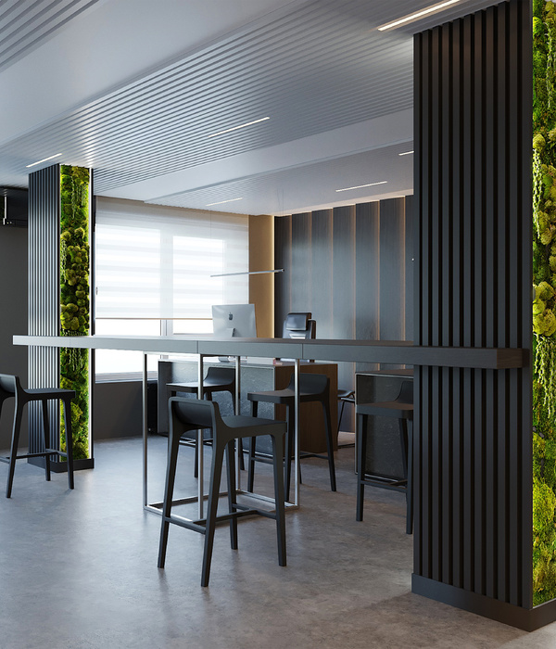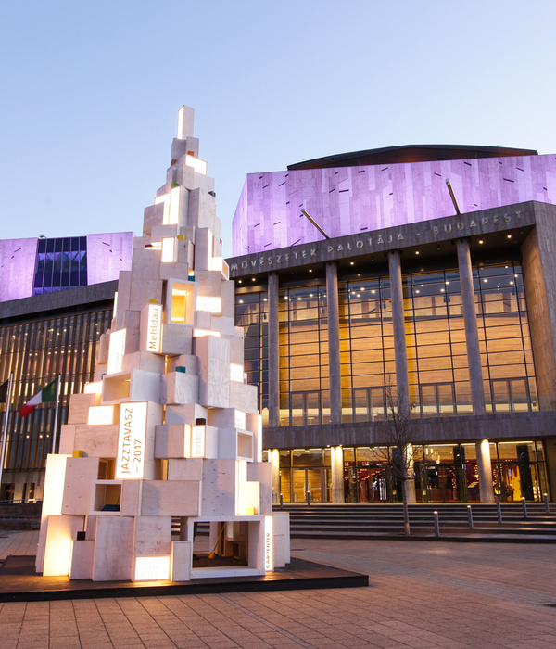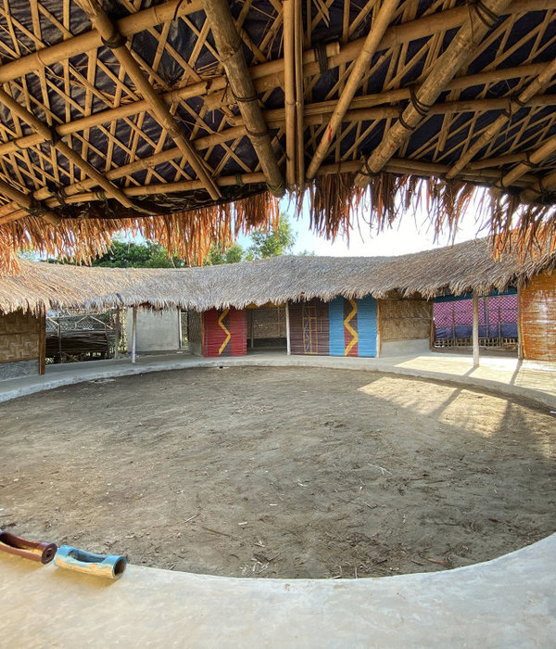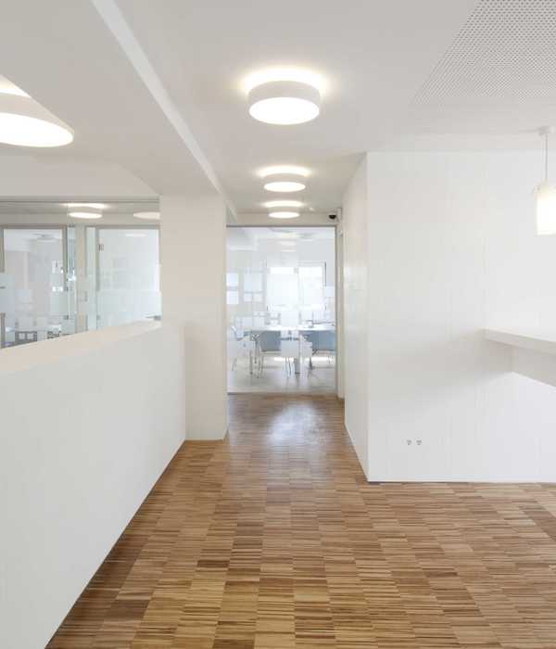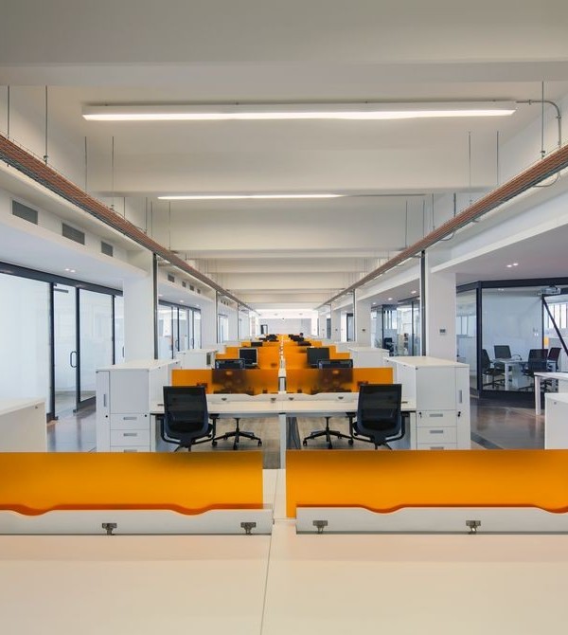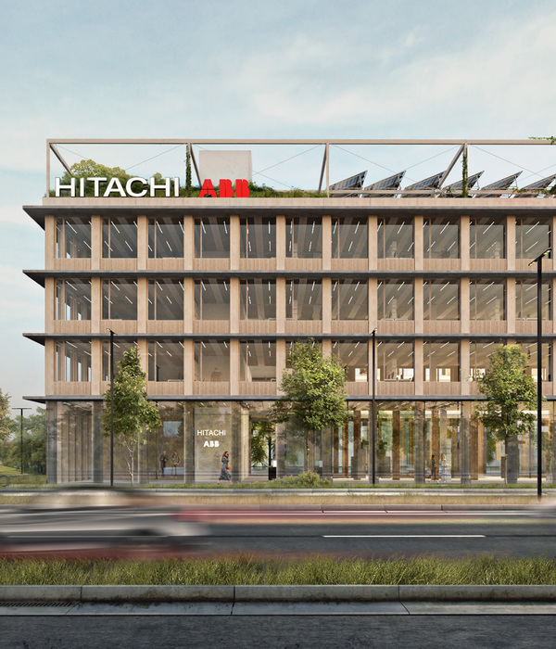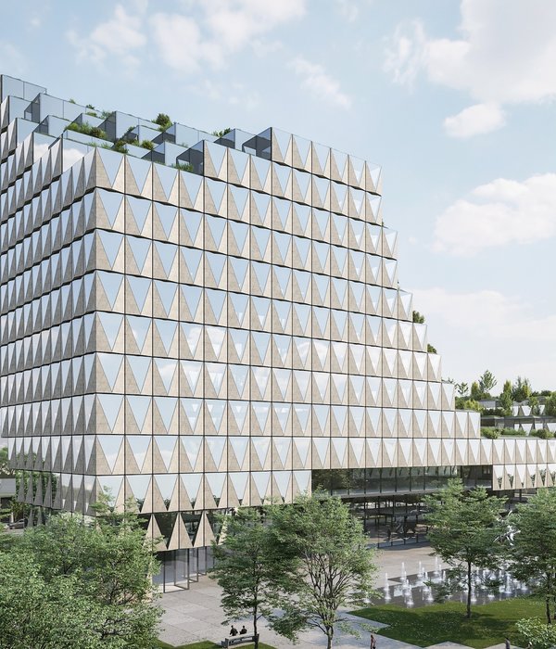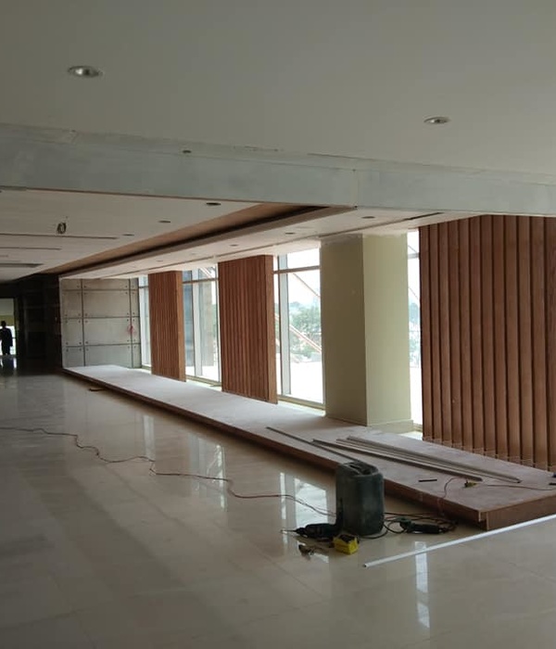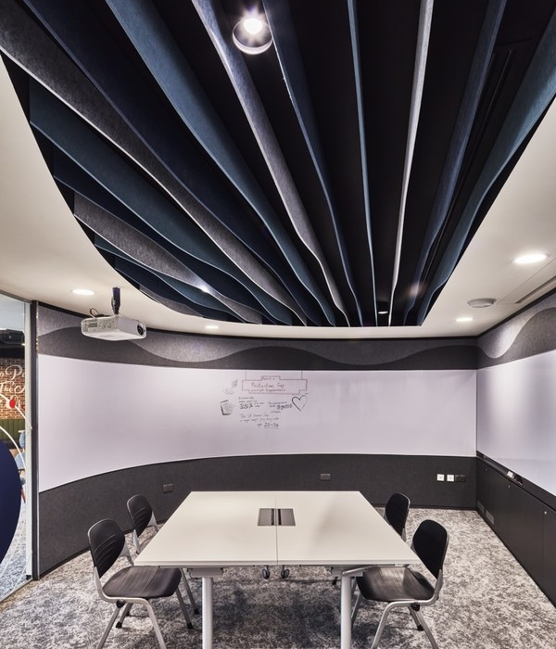- 项目名称:益田·益科大厦
- 项目地点:广东深圳
- 业主单位:深圳市益田世达投资管理有限公司
- 建筑设计:柏涛建筑设计(深圳)有限公司
- 设计主创:赵国兴
- 设计团队:汤凯,欧阳晨露,左健勇,黄春博,张涛
- 摄影单位:存在建筑-建筑摄影
- 项目类型:办公,商业
设计思考丨Design Thinking
项目位于深圳市坪山区燕子岭南布社区,具有得天独厚的自然资源,是益田集团在坪山打造的百万智慧城邦开山之作。狭小的用地需容纳多种功能,包括办公、商业及公交首末站。如何将复杂的构成与区域特色有机融合,成为我们在项目设计过程中需要不断思考的问题。
Located in Yanziling Nanbu Community, Pingshan District, Shenzhen and endowed with unique naturalresources, the project is the pioneer of intelligent city plan of Yitian Group in Pingshan. The narrow land needs to accommodate a variety of functions,including office, retail and bus terminals. How to integrate the complex function with regional characteristics has become a key consideration that we need to keep thinking in the design process.
设计灵感丨Design Inspiration
设计以“智慧”、“生态”作为核心概念,力求建立与燕子岭公园的对话;在裙房、塔楼创造出不同层次的绿色开放空间,形成一个多维、立体的“生态谷”。
We takes"intelligence" and "ecology" as the core design concepts and strives to establish a conversation with Yanziling Park. In the podium and the tower, different levels of green and open space are created to form a multi-dimensional "ecological valley".
建筑布局充分顺应城市关系,塔楼沿对角布置,通过体量切割,形从主干道至燕子岭公园的视觉通廊以及公共空间轴线,在城市界面上将项目与燕子岭公园有机结合在一起。
The architectural layout fully responds to the urban context. Through volume cutting, the tower is arranged diagonally to form a visual corridor from the main road to YanzilingPark and the axis of public space, combining the project and Yanziling Parkorganically together on the city interface.
空间营造丨Space Creation
商业空间的设计有别于传统的封闭式商场,引入“多首层”的概念,将空间充分打开,创造出一系列的广场、街巷、庭院、绿化等连续空间体验,并通过二层连廊连接至燕子岭公园,
实现与自然的充分互动。
The design of commercial space is different from the traditional enclosed malls. With the concept of "multiple-level-connection" introduced,the design can sufficiently open the space and creates continuous space experience such as squares, streets, courtyards and greenery, which are connected to Yanziling Park through the second-floor corridor to realize full interaction with the nature.
在各功能之间创造交流,强化与自然山体的联系。我们引入广场、街巷、庭院、绿化、等连续的活动空间,建立起一个立体的多元化的创意街区,使其成为到达燕子岭公园的漫步路径。
Connection: Create connection between each part and strengthen the connection with the natural mountain. Continuous activity space such as squares, streets, courtyards, landscapes,etc. are introduced to establish a three-dimensional and diversified creativeblock, making it a ramble path to Yanziling Park.
设计创新丨Design Innovation
将低碳、智慧的元素与立面设计相结合,塔楼的采用隐形竖向条窗,外侧设穿孔铝板,在保证通风环境的同时,创造了出一个更简洁、纯粹的立面形象。银灰色外挂的竖向金属构件,隐藏通风的开启扇与玻璃面脱开一定距离,在阳光下,形成雕塑般的光影效果,形成挺拔有力的造型。
Combining the idea of low-carbon and intelligence with facade design, invisible vertical windows are adopted in the tower, with perforated aluminum plates on the outside, which can not only ensure the ventilation environment, but also create a more concise and pure facade image. Silver-gray external vertical metal components, separated fromthe glass surface at a certain distance, form a sculptural light and shadow effect and a straight and forceful shape under the sun.
简洁理性的塔楼之下,我们希望在商业立面上创造出趣味性,采用折叠的立面语言,通过铝板与玻璃交替设置,从不同角度创造出由虚到实的变幻效果。
Under the rational towerfacade, we trying to create more variety on the commercial façade. Using folding facade language and alternate aluminum plates and glass on each side to realize changing effects from virtual to reality from different angles.
商业主入口设计是项目的画龙点睛之笔,创造性的采用导光板与印纹玻璃的结合,斜切的造型与夜晚绚丽的灯光,创造出极具科技感和未来感的入口形象,成为“智慧城邦”的重要名片。
The design of the main podium entrance becomes the highlights for the project. By creatively adopting the light guideplate and printed glass at the ceiling, combining with the oblique volume andgorgeous lighting, creating a scientific and futuristic entrance image at night, which becomes the significant symbol of "intelligent city".
项目档案
项目名称:益田·益科大厦
项目地点:广东深圳
业主单位:深圳市益田世达投资管理有限公司
建筑设计:柏涛建筑设计(深圳)有限公司
设计主创:赵国兴
设计团队:汤凯 欧阳晨露 左健勇 黄春博 张涛
肖庆云 王潇涵 万龙雨
设计部门:设计十部
商务团队:程刚 姚禅
摄影单位:存在建筑-建筑摄影
项目类型:办公,商业
建设用地面积:12524㎡
总建筑面积:102852㎡
容积率:6.42
{{item.text_origin}}


