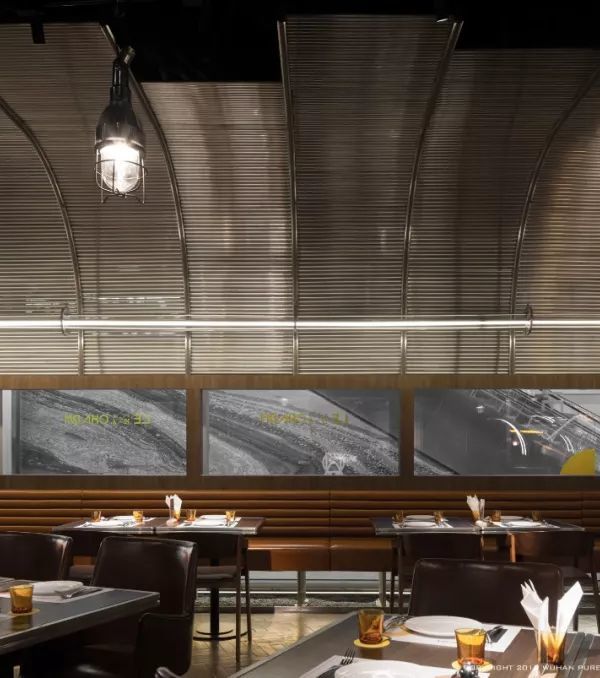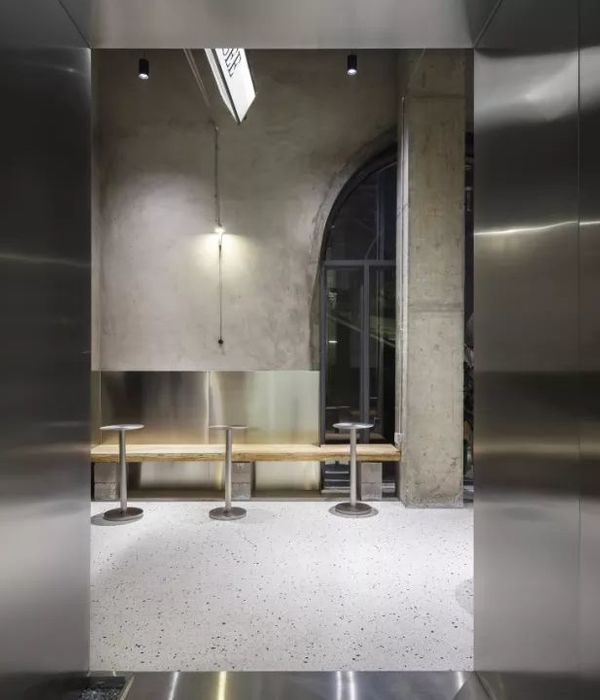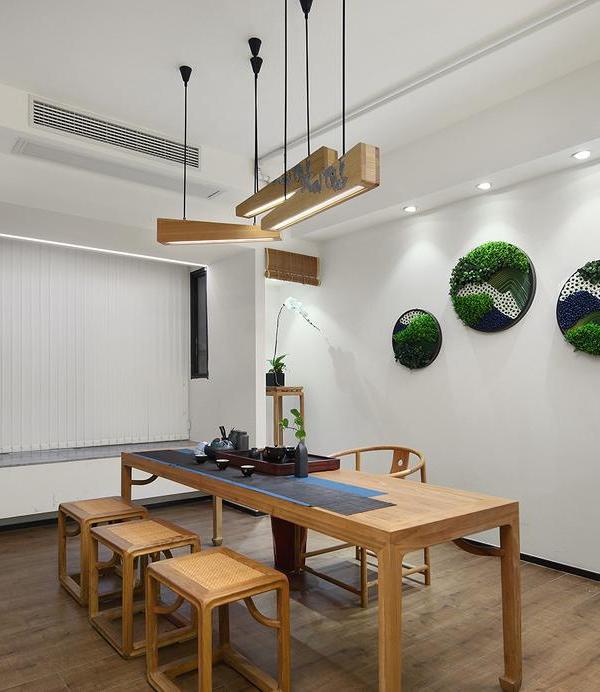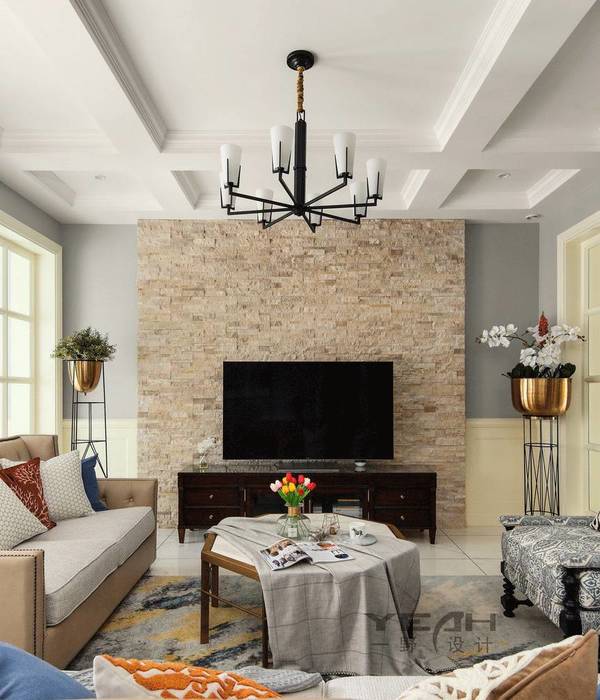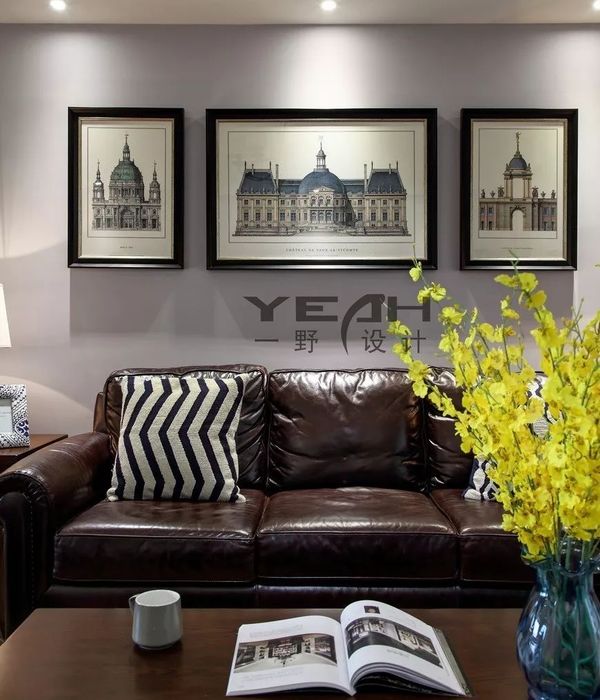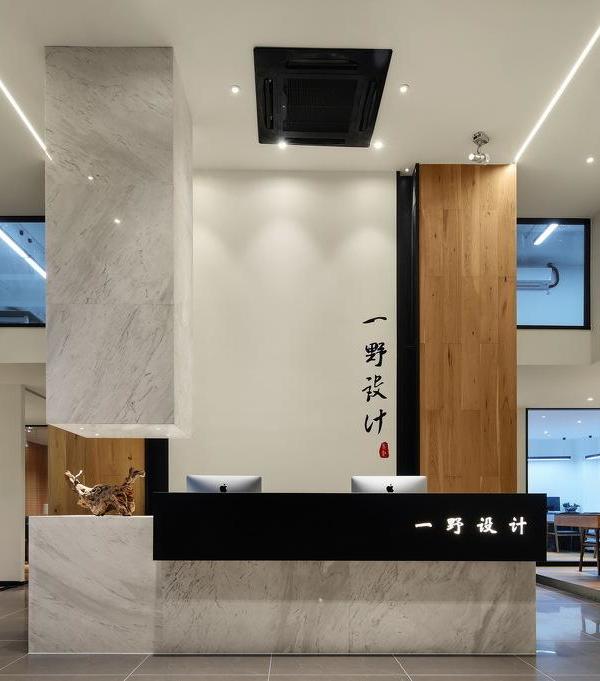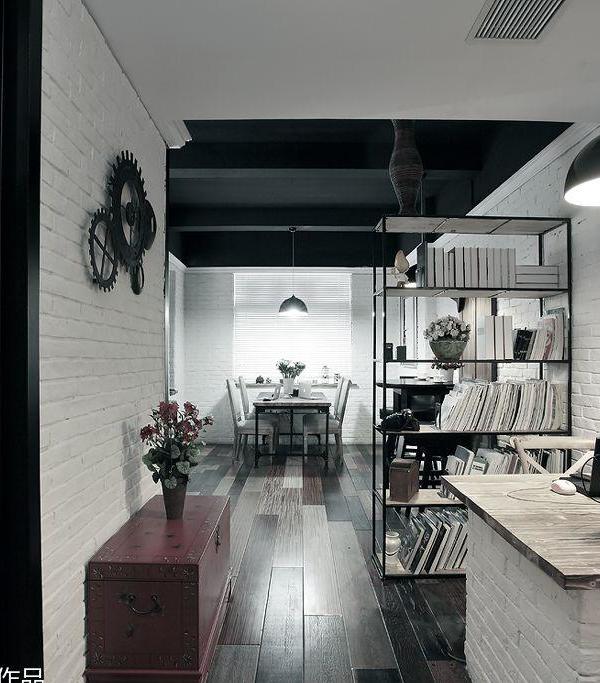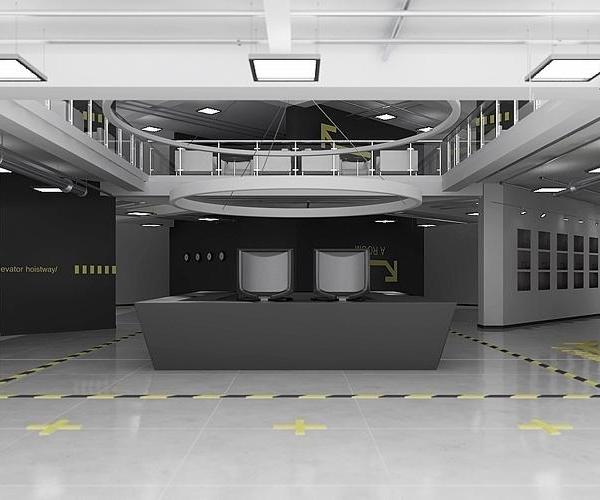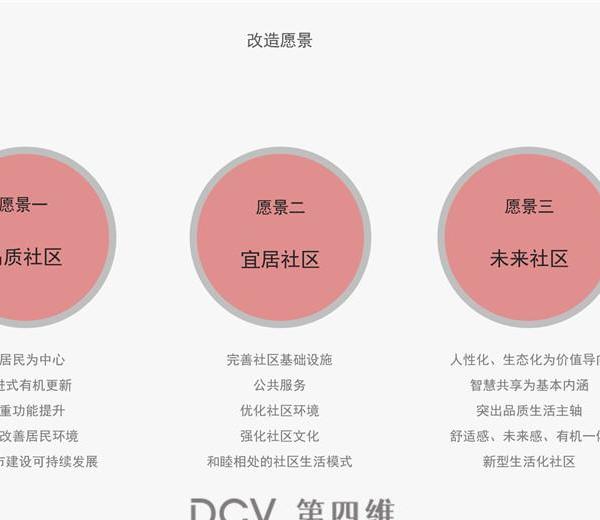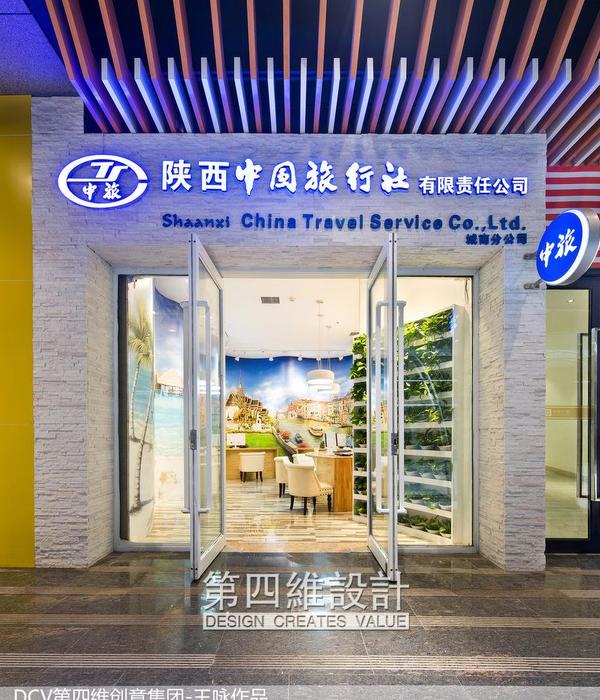Architect:MVRDV;ACS Integrated;PWA Architects
Location:Colombo, Sri Lanka; | ;
Project Year:2020
Category:Offices
MVRDV, together with PWA Architects and ACS Integrated Architects, has completed construction of the Veranda Offices in Colombo, Sri Lanka. In its design, the project looks to both the past and the future, combining elements of historic Sri Lankan culture with the developing needs of a modern office, and thus responding sensitively in a city undergoing rapid change.
In an indication of the project's quality, the Veranda Offices now houses two embassies, providing a permanent home for Sri Lanka's Norwegian embassy and a temporary space for its Japanese embassy. At 12,000m2 of floor space and eight storeys tall, the building stands out from its low-rise neighbours, yet offers an intermediate step in scale between the existing urban fabric and the much larger skyscrapers emerging nearby.
The ground floor hosts retail, and with the help of surrounding landscaping, knits itself into the street network to support a walkable, sustainable neighbourhood. The building is set back from the street on the south to create green spaces and a small plaza hosting a sculpture in an otherwise densely built neighbourhood. The design uses a variety of strategies to accommodate current expectations for offices in Sri Lanka while remaining future-proof and flexible, adapting to more sustainable ways of living in the near future.
For example, the building can be closed and is fully climatised, yet can also be naturally ventilated through openable panoramic windows and the verandas on every level that give the building its name. Similarly, the first and second floors are dedicated to car parking, but are also given the same high ceilings and generous façade openings as the offices above, meaning they can be converted into offices as Colombo becomes more walkable and less car-centric.
The building avoids deep floor plans, which helps with natural ventilation while also allowing the floors to be divided in a variety of ways; each level can be leased by up to four different tenants, with all offices still given access to the outdoor space of the verandas, and direct access to the circulation core. This allows the building to easily adapt to future changes in occupancy and use, thus extending its lifespan. The façade design is inspired by traditional Sri Lankan weaving patterns. This pattern, formed by alternating verandas, panoramic windows, and solid rendered walls, creates a connecting series of outdoor spaces throughout the building, from the ground floor public realm, to the verandas stepping up the façades, to the building’s rooftop sculpture garden.
"The Veranda Offices is all about providing for the needs of the present while looking ahead to the future, as well as learning from the valuable traditions of the past", says MVRDV founding partner Nathalie de Vries. "We incorporate details such as weaving patterns from Sri Lankan culture, and use natural ventilation techniques that are common sense in a warm climate. At the same time, Veranda Offices makes predictions about the positive changes to come to office developments, preparing for and facilitating those improvements." Providing the finishing touches to the building interior is a variety of artworks spread throughout the building, a reflection of the client's deep interest in art.
In addition to the sculpture in the plaza, Pop-art murals inspired by Sri Lankan and Greek mythology by Charith Aravinda Wijesundara, and the roof terrace is complete with shading pergolas and a variety of sculptures – the perfect spot for embassy workers to relax and look out on a city in transition. MVRDV designed the Veranda Offices for M2M, with PWA Architects and ACS Integrated Architects as co-architects. PWA Architects also worked as landscape architect, while ACS Integrated Architects were responsible for interior design.
▼项目更多图片
{{item.text_origin}}

