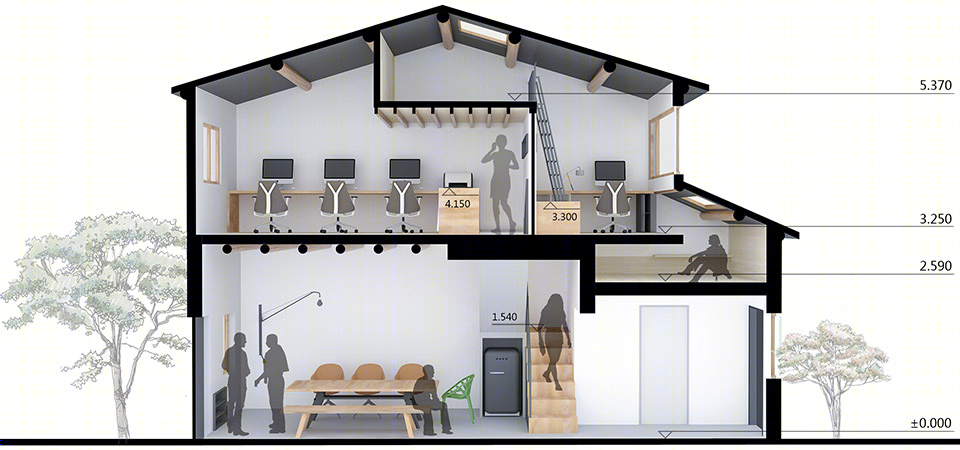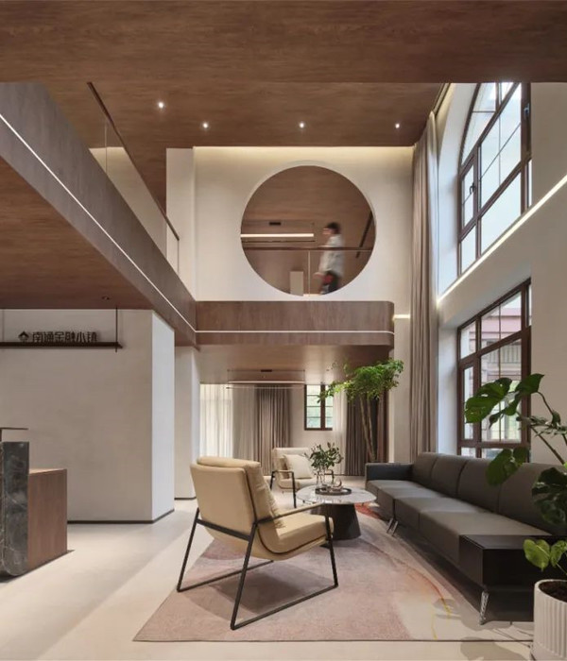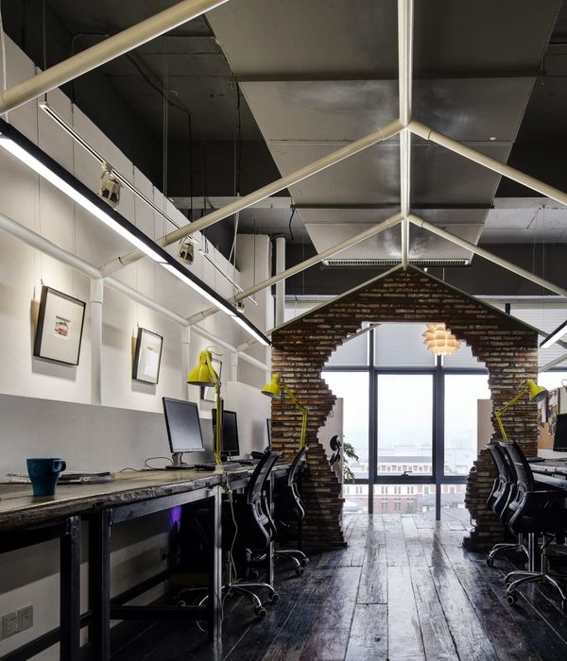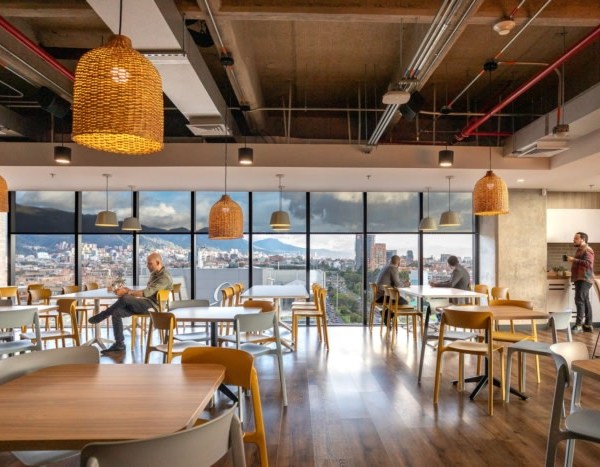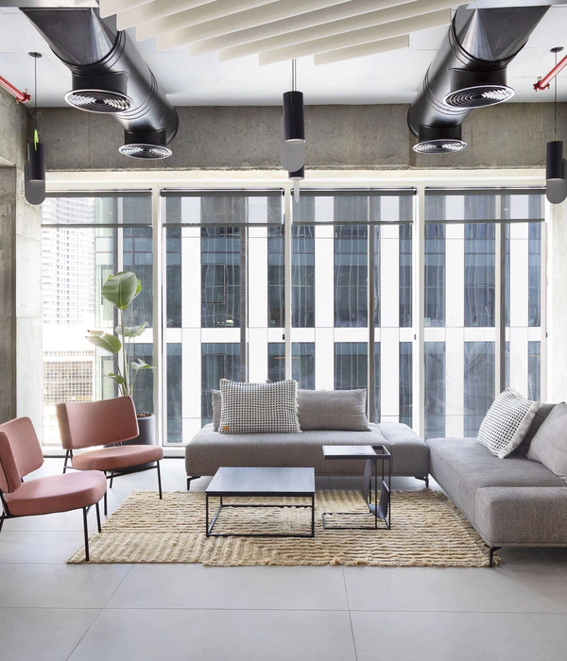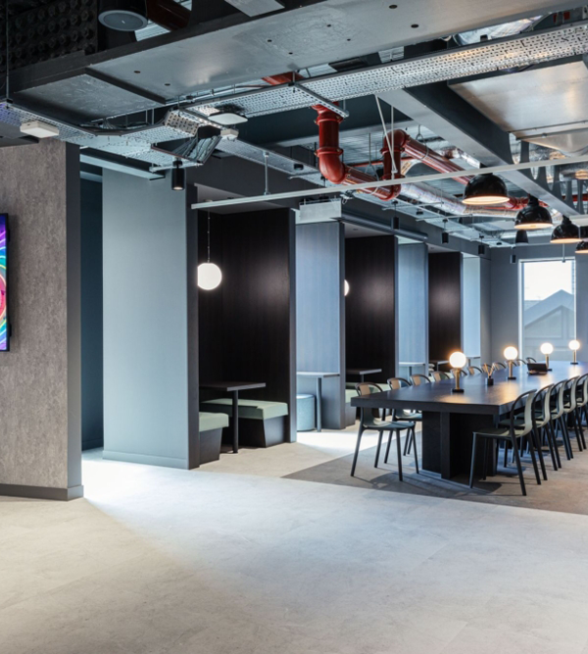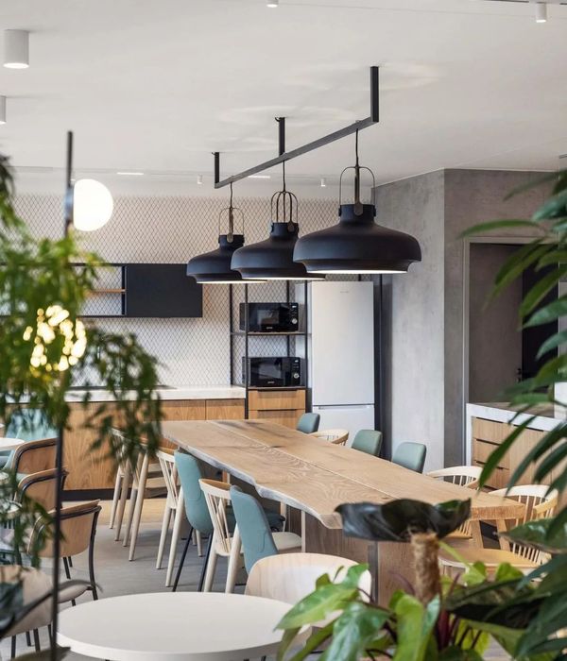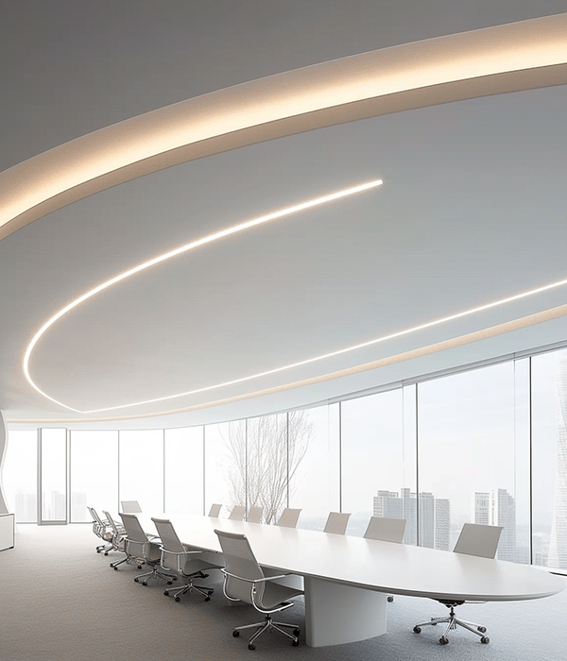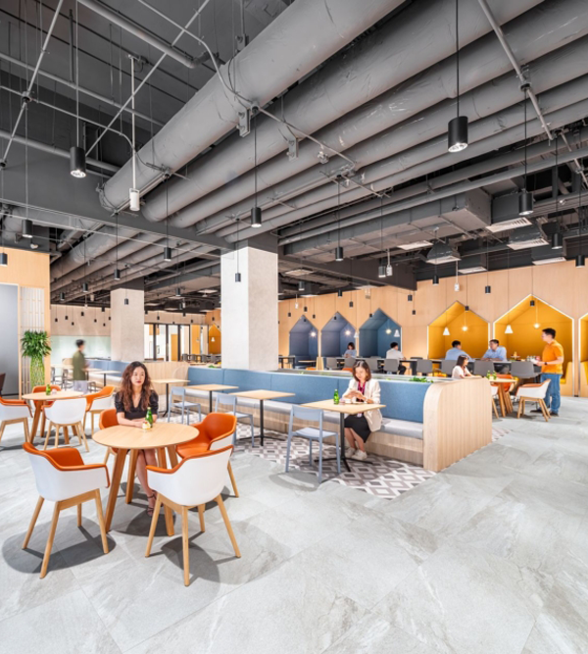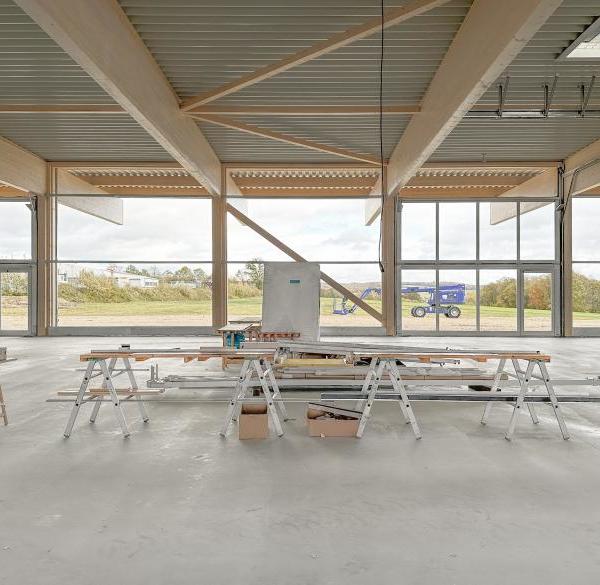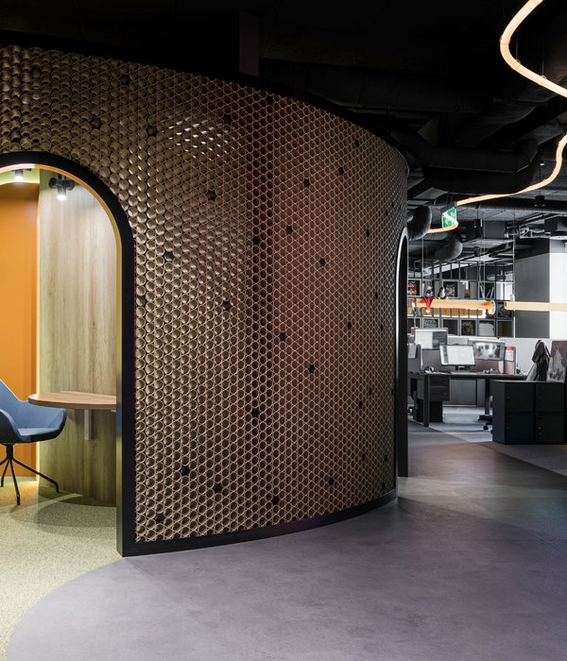杭州小河直街诗意改造 | 房子和诗建筑设计工作室
- 设计团队:房子和诗建筑设计工作室
- 设计主创:朱浪进
- 主要材料:水磨石,铁艺,海基布,松木,橡木地板
- 建成时间:2018年1月
本项目是将一座两层高的木结构房子改造为工作室平时的办公空间。房子位于杭州小河直街之中,虽曾改造过,但仍旧保留着老的木结构体系以及原先的面貌。通过多种设计手法的互相穿插配合,以最朴素的材质和做法构建一座属于自身的生活之园。
This project is to renovate a two-storey wooden house and turn it into a studio. The site locates in the historical district of Xiaohe Straight Street in Hangzhou. Although the house has been renovated previously, the old wooden structure and the traditional appearance still was preserved. Through a variety of design practices and authentic materials, we want to build a living space that belongs to ourselves.
▼工作室门面的克制的处理出于对原建筑风貌的保护与尊重,the façade did not change much as it should be preserved
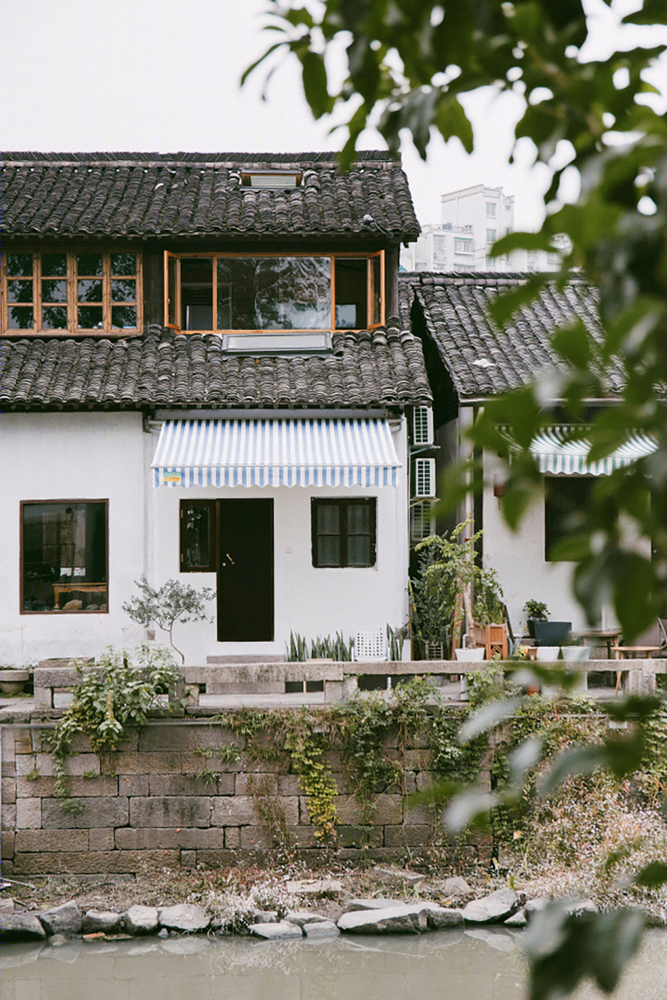
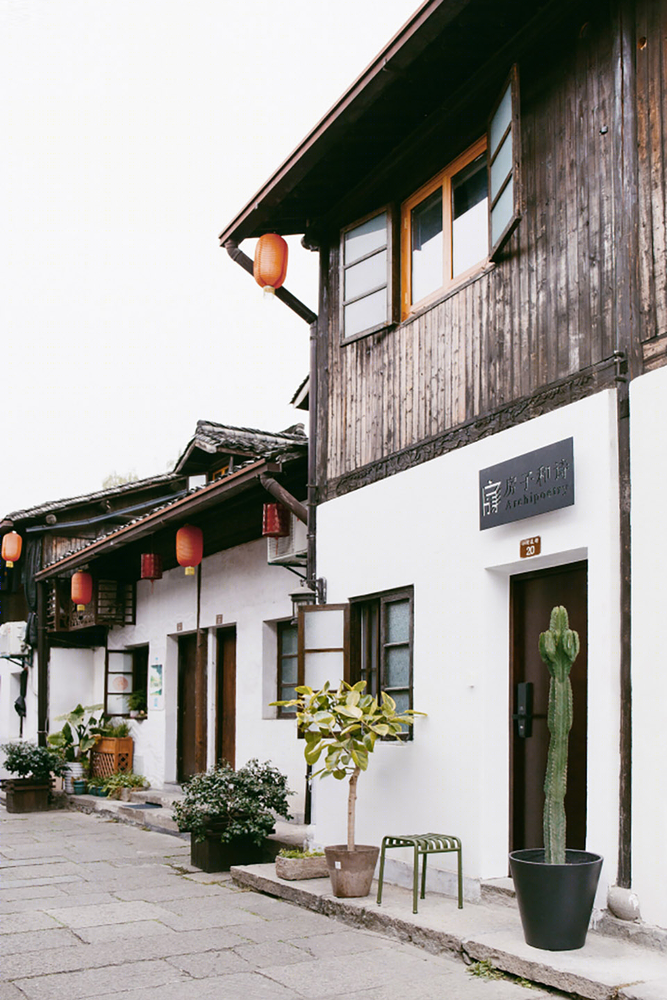
▼工作室入口门牌,the entrance sign
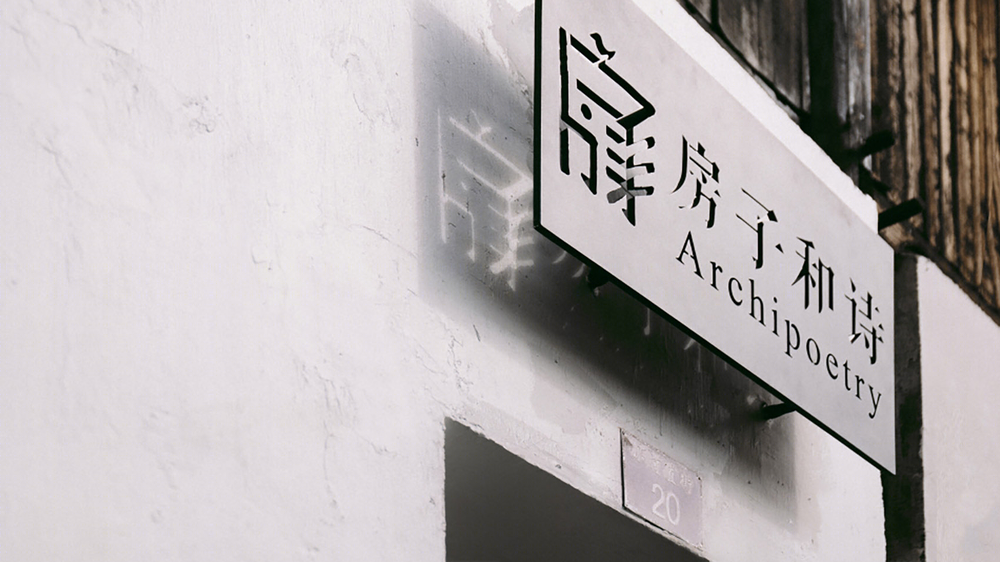
对改造的要求和思考,首先60㎡需要满足10人以内的工作室办公、居住、及休憩的功能。其次,小河直街的环境氛围及尺度给人一种久违的亲近感。源自故乡的成长记忆与经验,让人身处其中仿佛回到了过去。最后,造园。此处没有大的独院,但房子邻水而立,有水,离园林就近了一步。那是否也可在此营造一座精神层面的“园”呢?小河直街历史文化街区位于杭城北部,地处京杭大运河、小河、余杭塘河三河交汇处,南宋时期作为货运码头而形成下店上宅的典型水乡民居。水、桥、石、树,园林的底子似乎已然存在。通过层次营造、结构植入、收纳风景、添置树石、采拮物件、流线穿插等手段,以戏水长流的方式建造,像是在践行生活琐碎。
▼轴测图,axon
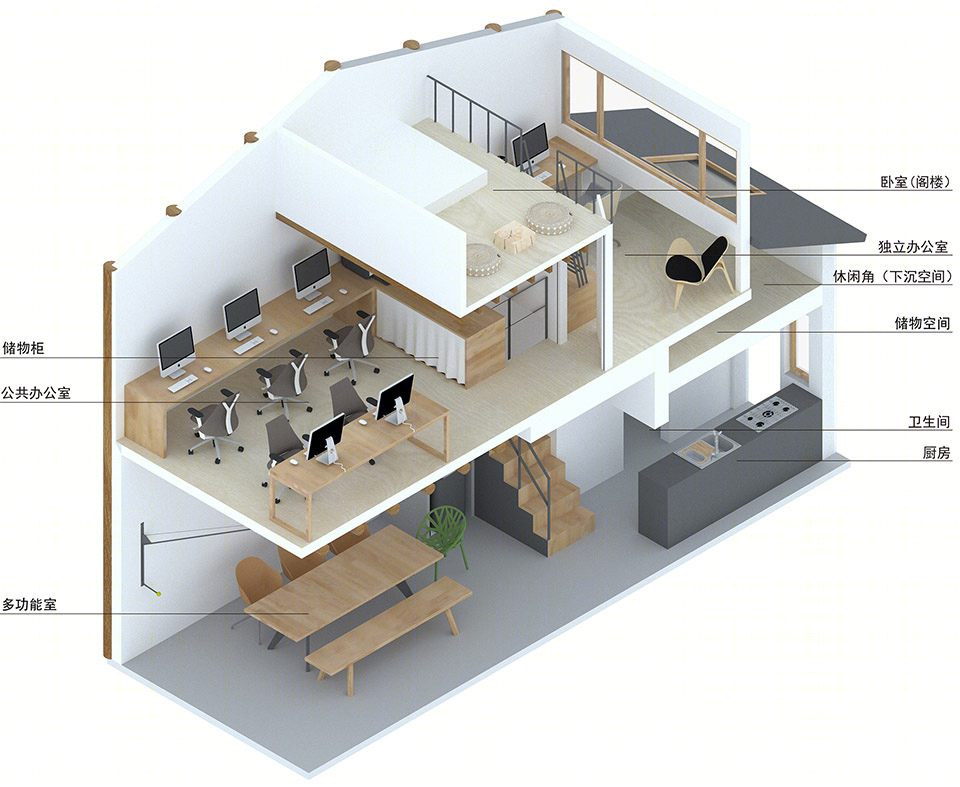
First of all, there are design considerations for the subsequent renovation. It has to be a place including office, accommodation as well as lounge area for proximately 10 people within the confinement of 60㎡. Secondly, the ambient and scale of the street give people a sense of belonging. Environment remind people about the past memories of hometown. It is just like returning back to the good old time when immerse inside. Last but not least, we want to create a traditional Chinese garden. Although the courtyard is not big enough to do so, but the location on a river credit to the site as water is always an important element in Chinese gardens. It makes us think that is it possible to create a virtual and spiritual garden here? The Xiaohe Straight Street is located in the north of Hangzhou city, seating on the junction of the Beijing-Hangzhou Grand Canal, Little river and Yuhang Tong river. As a busy cargo terminal in southern song dynasty, the ground level of the houses in that region normally open for commercial purpose whereas the upper level for private residence. It is a typical riverside house in China. All the component of a garden seems already exist in the street including water, bridge, stone, and tree. Through a series of design strategies including play with levels, structural design, preservation of landscape, selection of objects, managing human circulation flow and so on. We hope to build a long-lasting space that contains the detail of everyday life.
▼一层进门的多功能室动图,the multifunctional room gif
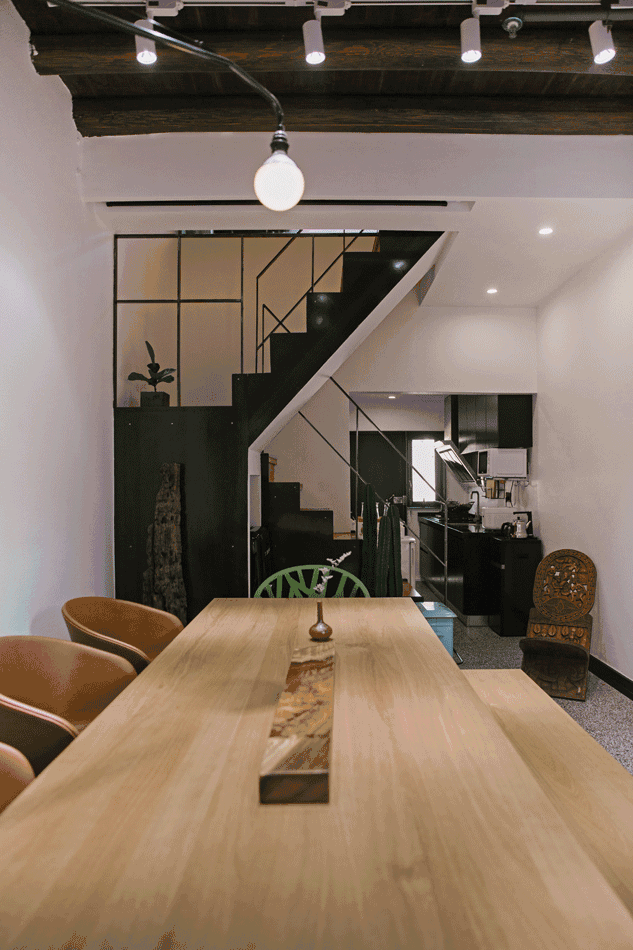
▼木结构被保留并展现出来,expose old timber structure
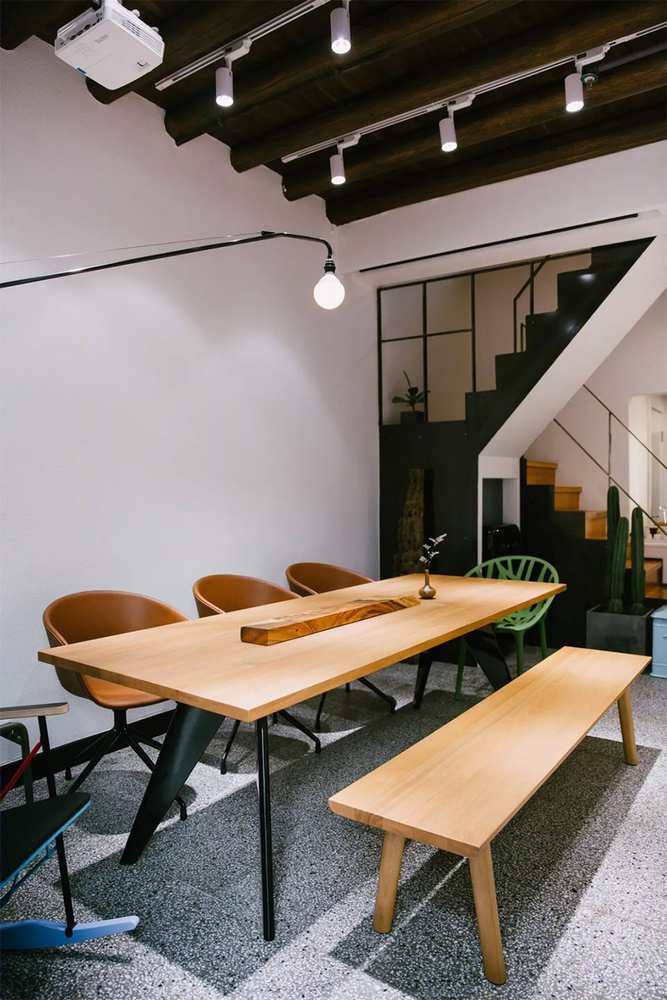

▼局部空间,small spaces
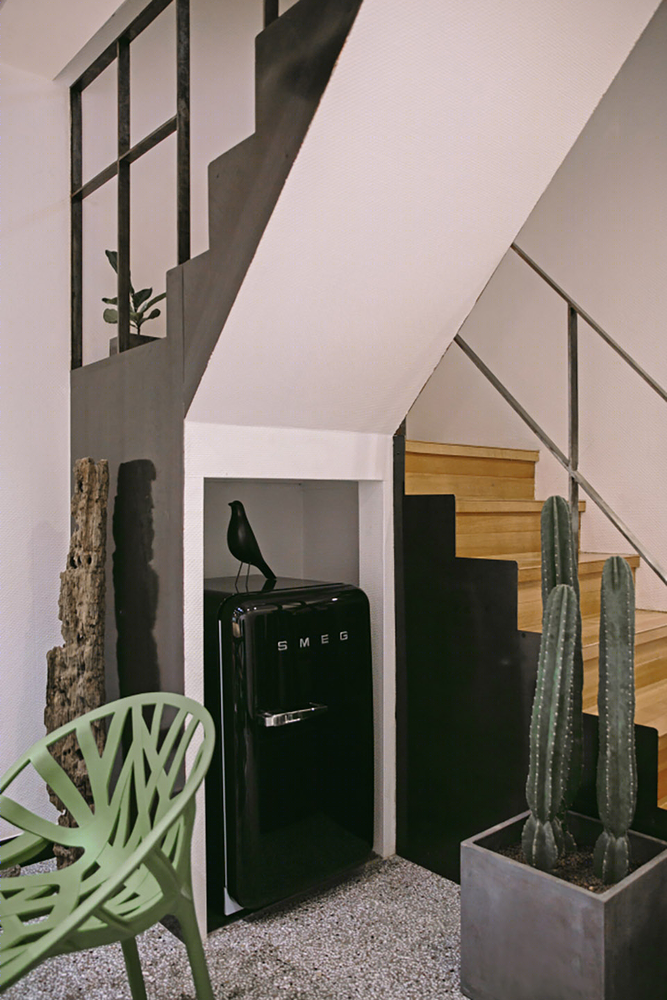
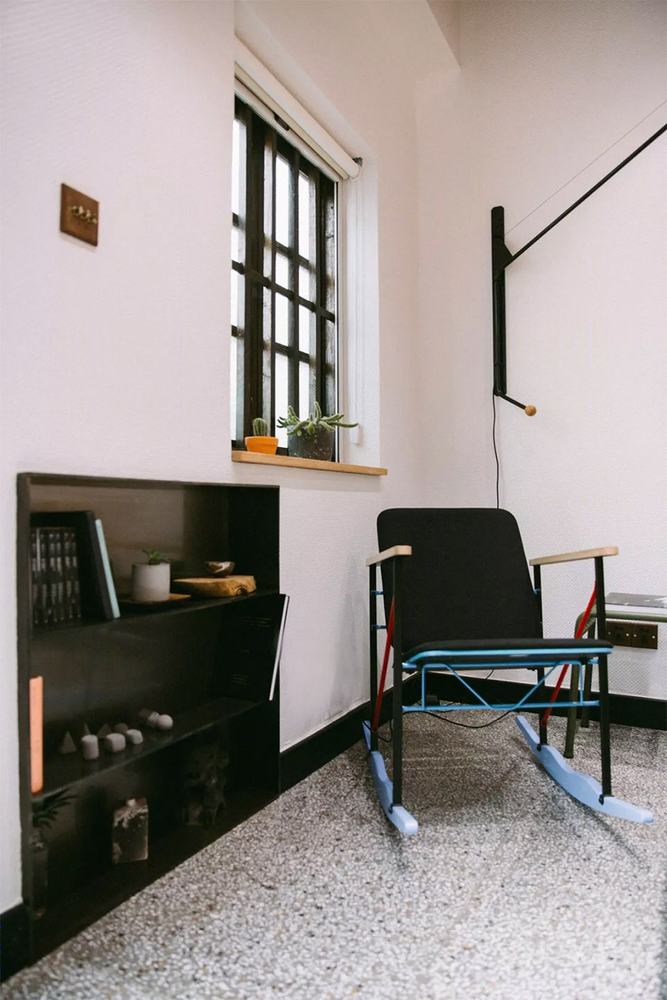
▼一层卫生间,restroom
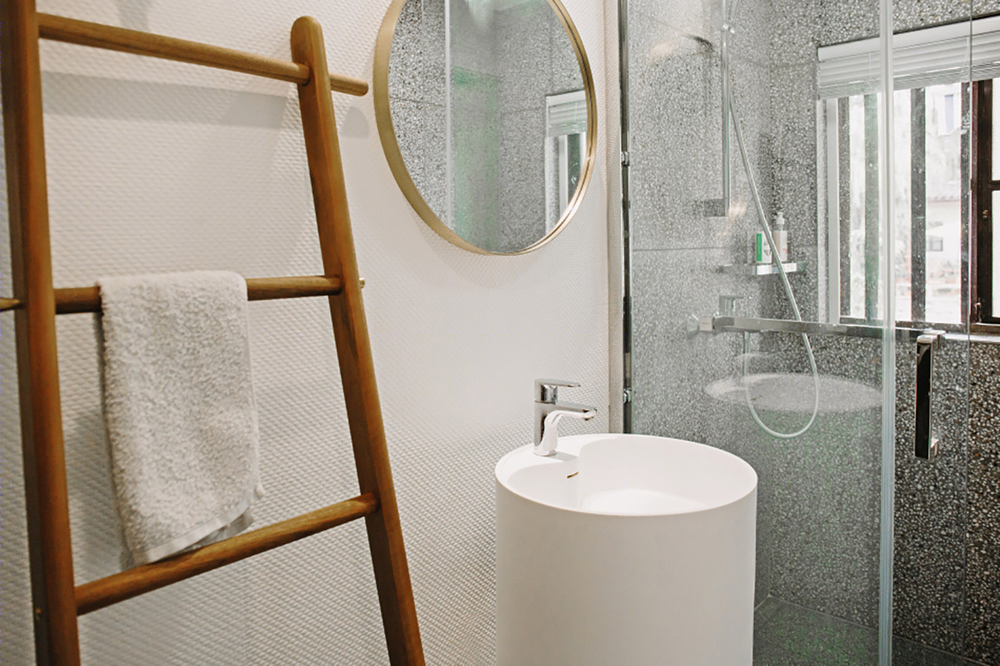
新增加的阁楼层同样采取木结构承重。工作室一层地面用水磨石取代了原先的瓷砖。墙面使用具有肌理的海基布,相比于传统乳胶漆,海基布有环保、防开裂、防虫蛀、等优点,为老房子解决不少后顾之忧的同时还增加了一些细节趣味。原来的木楼梯用铁艺框架加固,铺上新木板。朴素简洁且通透的铁艺扶手。楼梯下方的空间放置冰箱与卫生间的洗衣机。沿扶梯向上是二楼的开放办公空间。
▼二层空间动图,the second floor gif
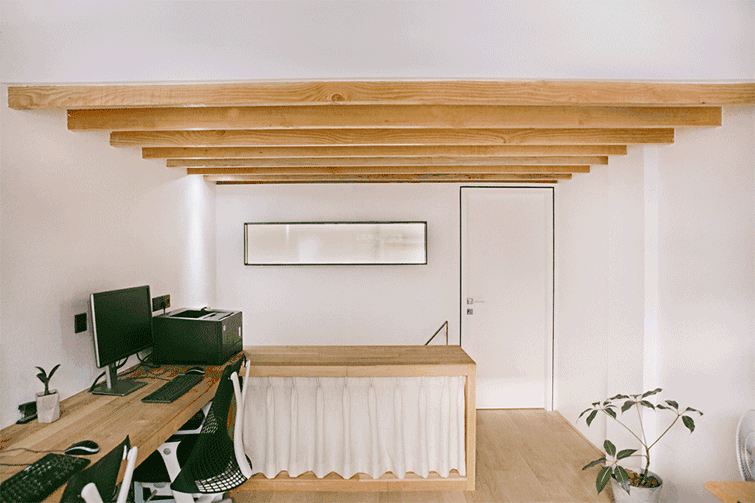
The additional loft continuously using timber as supporting structure. Terrazzo replaced original tiles on the ground floor. Compare to traditional latex wall paint, we chose to use textured glass fiber cloth simply because it has numerous advantages such as environmental friendly, anti-cracking, insect resistance etc. It protects the old house from a lot of problems while adding interesting texture detail. The original wooden staircase was reinforced with iron frame and covered with new planks. Lightweight and simple iron handrail expose the space with a certain degree of transparency. The abandon space below the stairs is utilized to place the refrigerator and a washing machine hidden in the bathroom. Climb up the staircase, the second floor function as an open office area.
▼通往二层的木楼梯用铁艺框架加固,staircase to the 2nd floor
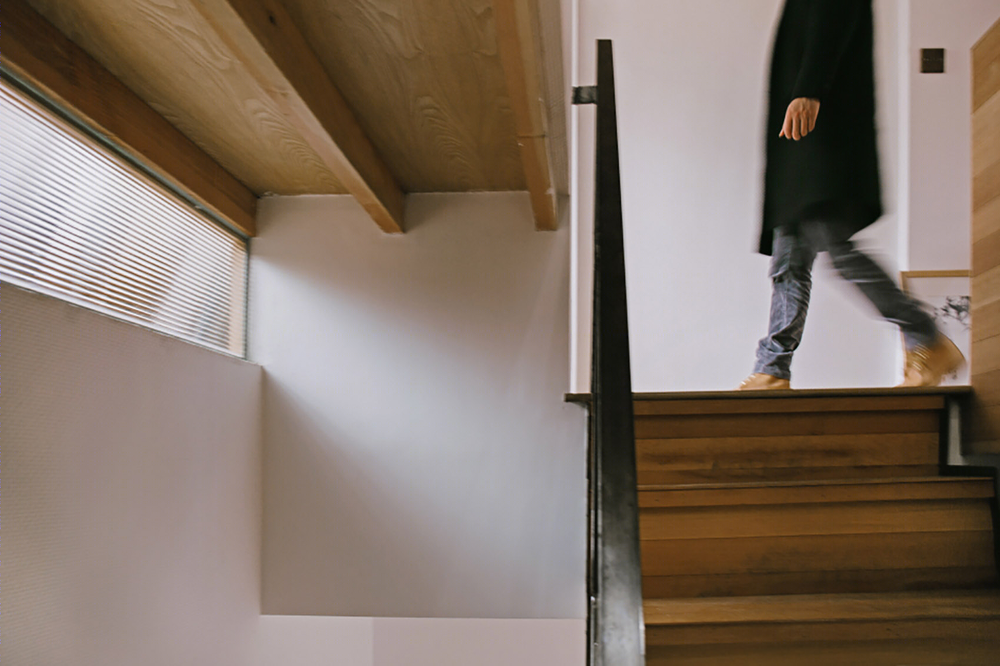
▼二楼公共办公区,open office area on the second floor
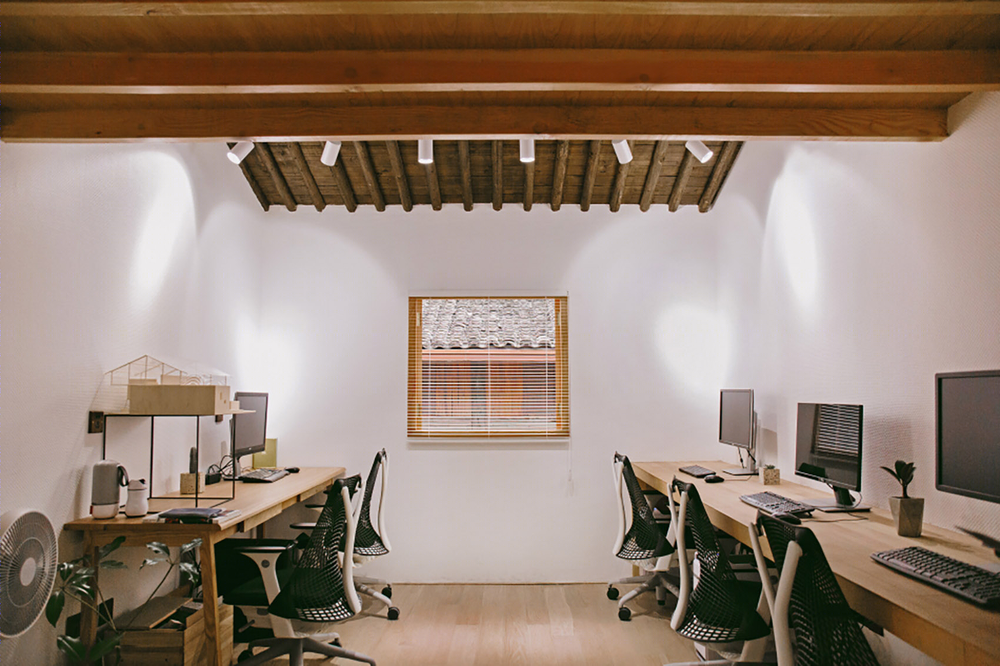
▼ 独立办公室,窗户扩大引进光线和景色,斜面屋顶上辅以天窗,maximum window to lighten up the space and framing of landscape in private office, skylight mount on pitched roof
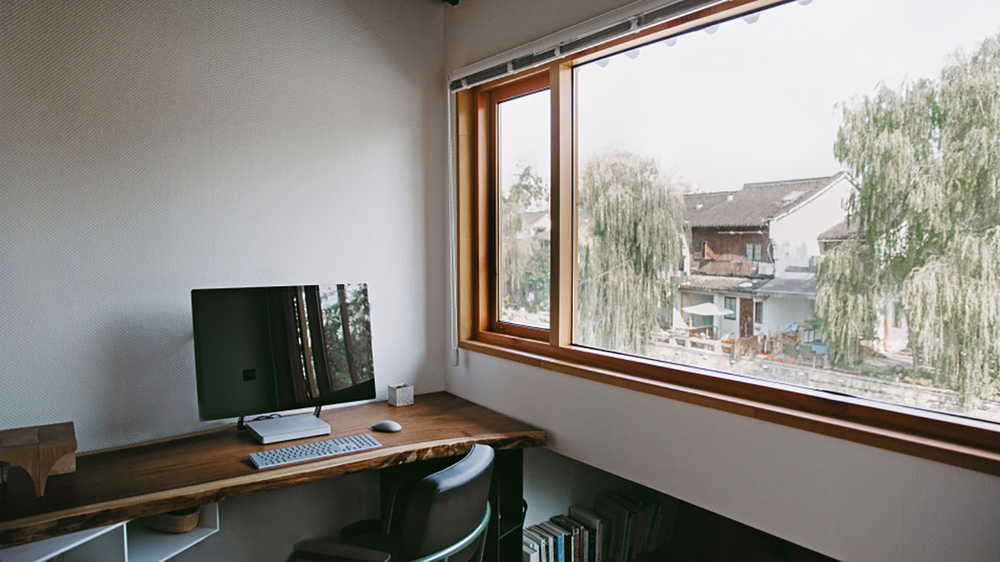
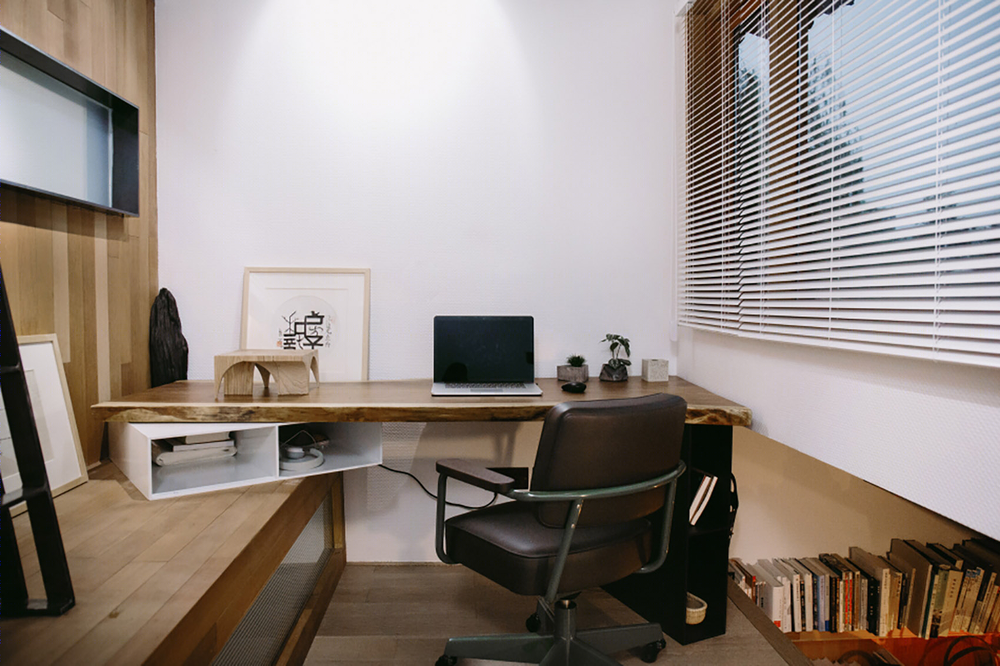
▼从三层阁楼俯视独立办公室,view from the mezzanine to the office space
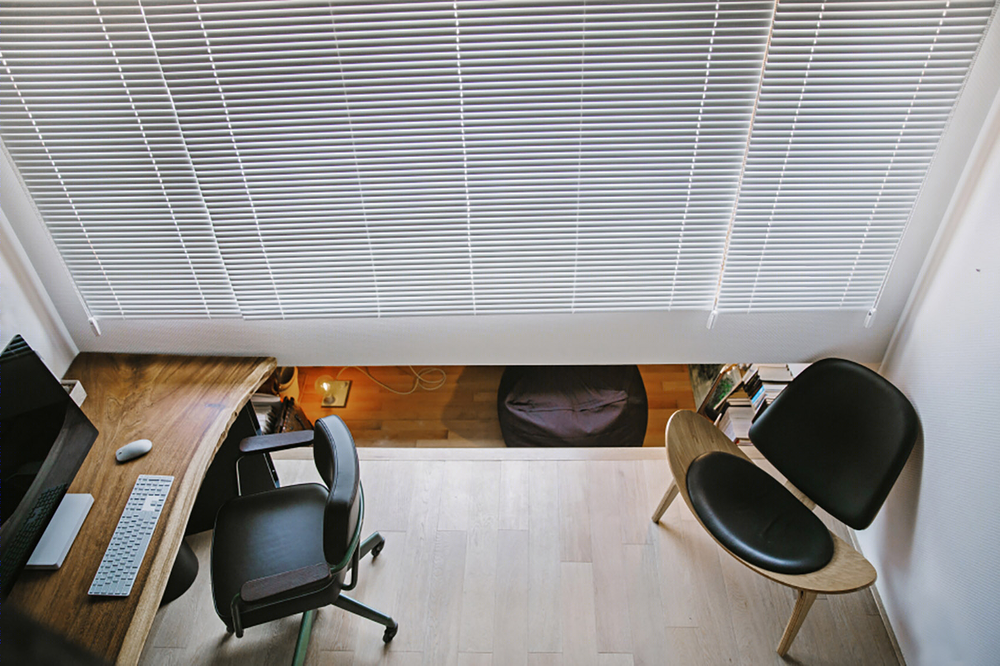
▼电光玻璃窗,electrooptic glass window
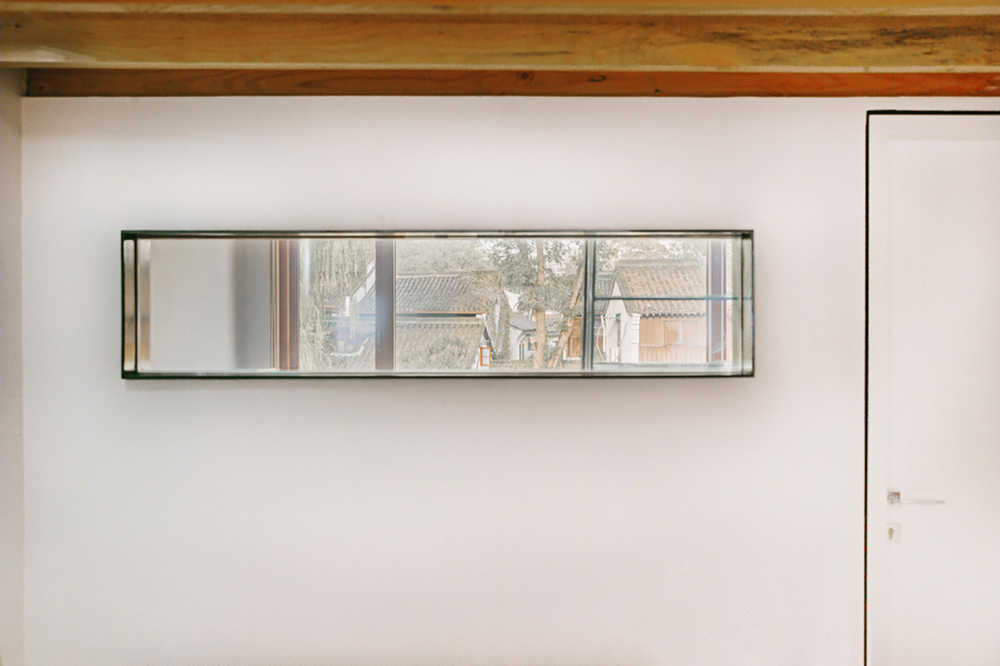
设计品牌家具的选择,一楼公共空间,Jean Prouvé的桌子,同样还有VitraEdward Barber & Jay Osgerby长条凳、Ronan & Erwan Bouroullec绿色植物椅、Jean Prouvé的悬臂灯等。
▼轴测图,axon
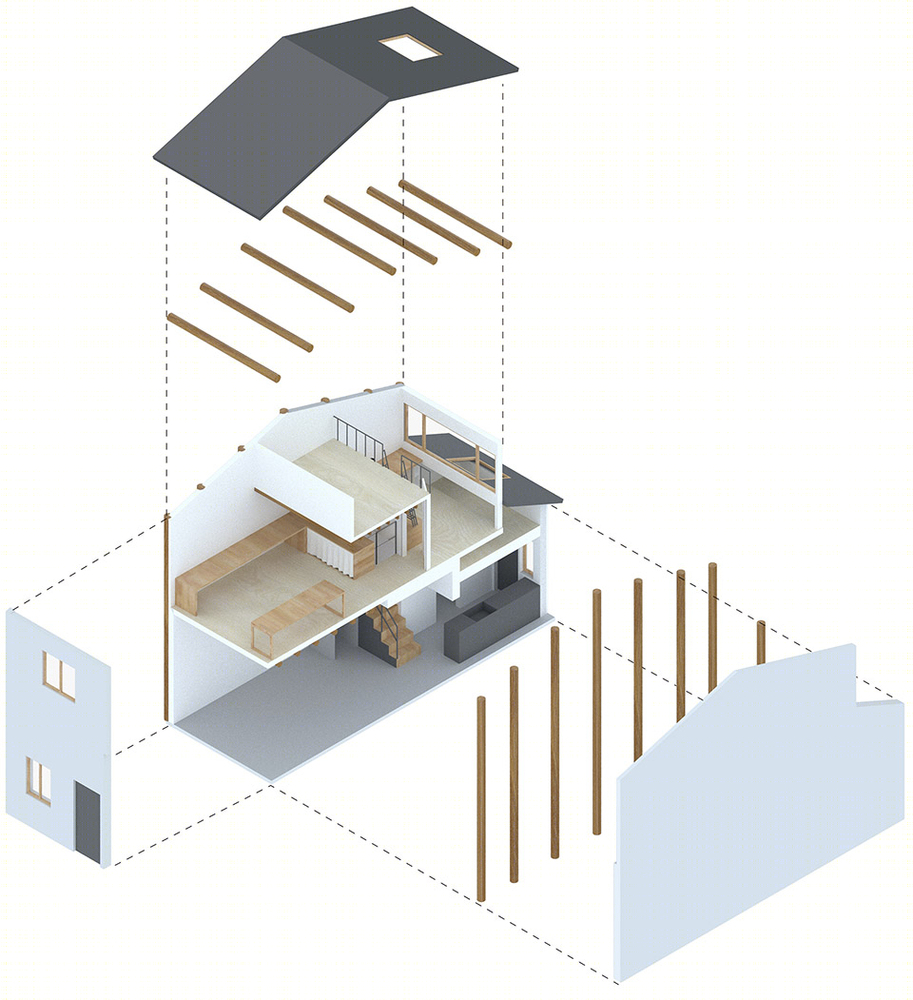
Selection of designer brand furniture including tablebyJean Prouvé, Bench byEdward Barber & Jay Osgerby, green chair by Ronan & Erwan Bouroullec, Jean Prouvé ’s light and so on.
▼通往三层阁楼的梯子,the ladder to the mezzanine
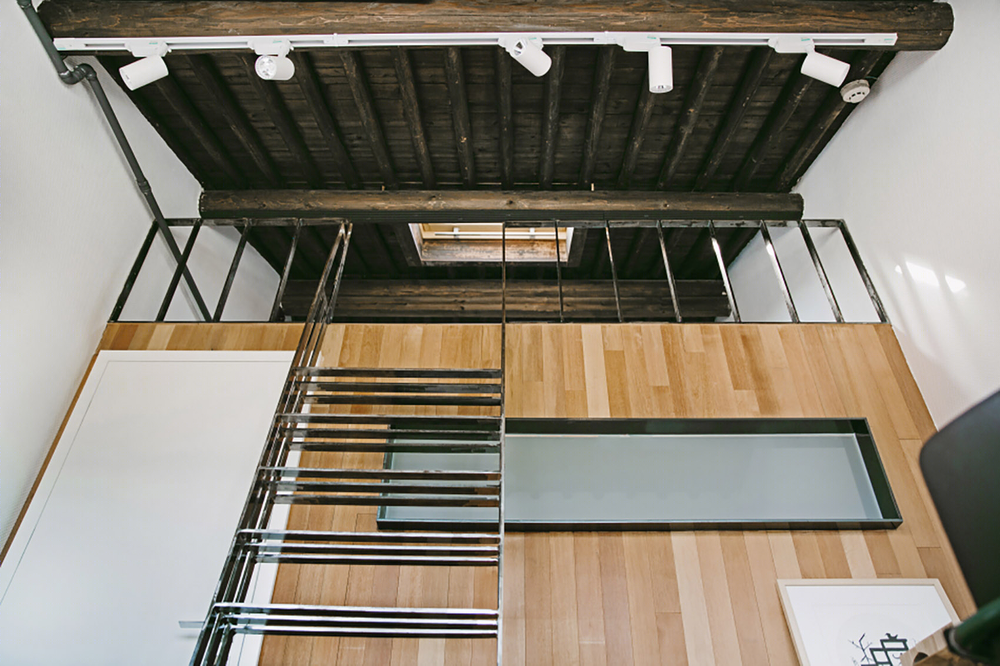
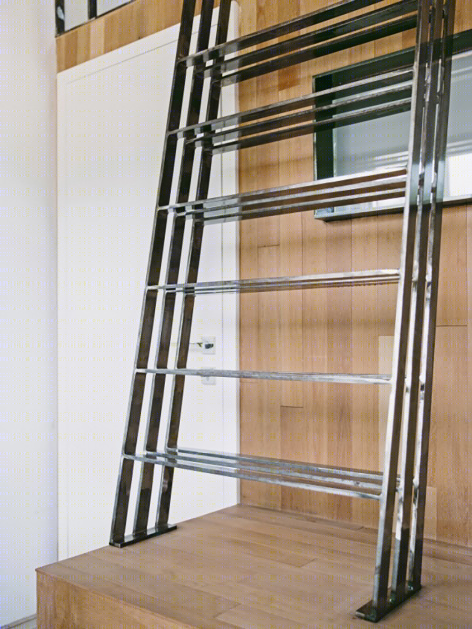
▼原来堆放杂物的下沉空间现被改造成如山洞般的阅读角,the clusterstorage space was transformed into a cave-like reading corner
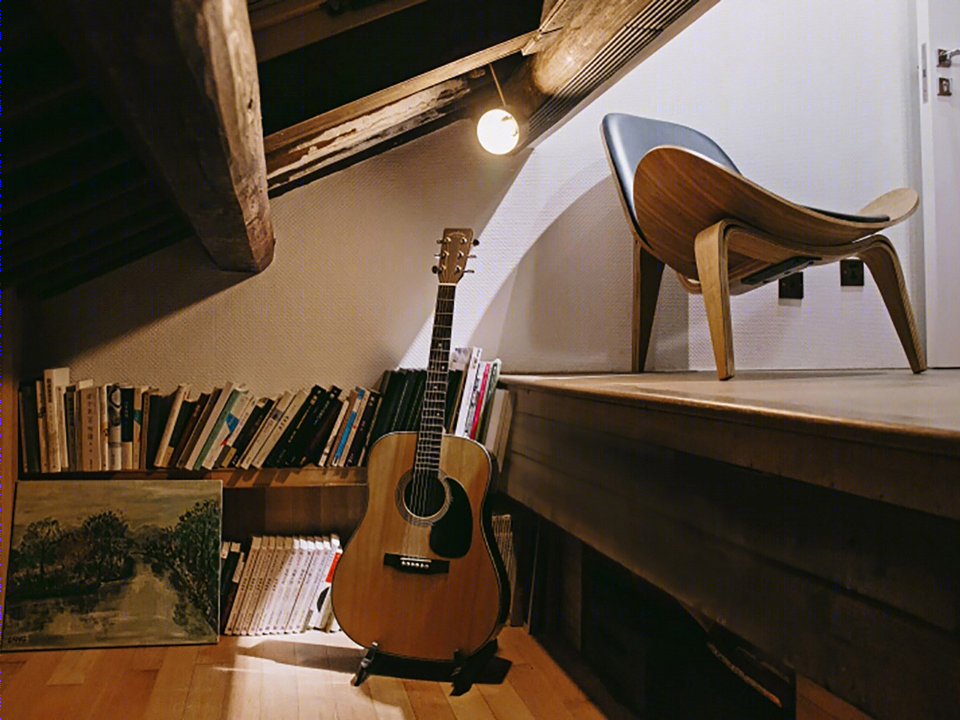
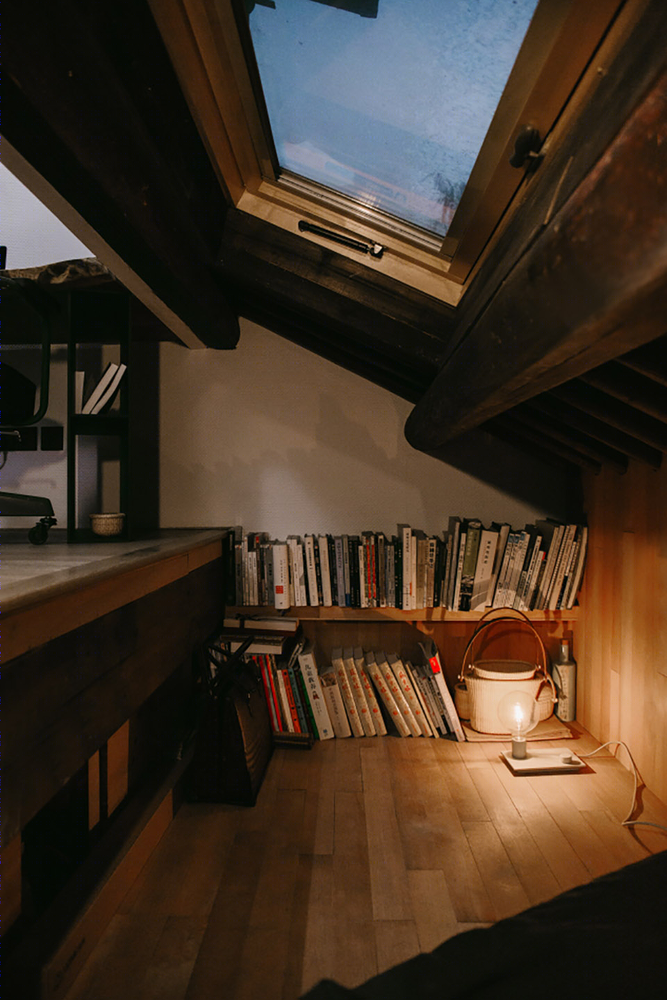
▼三层阁楼的休息室,the mezzanine lounge
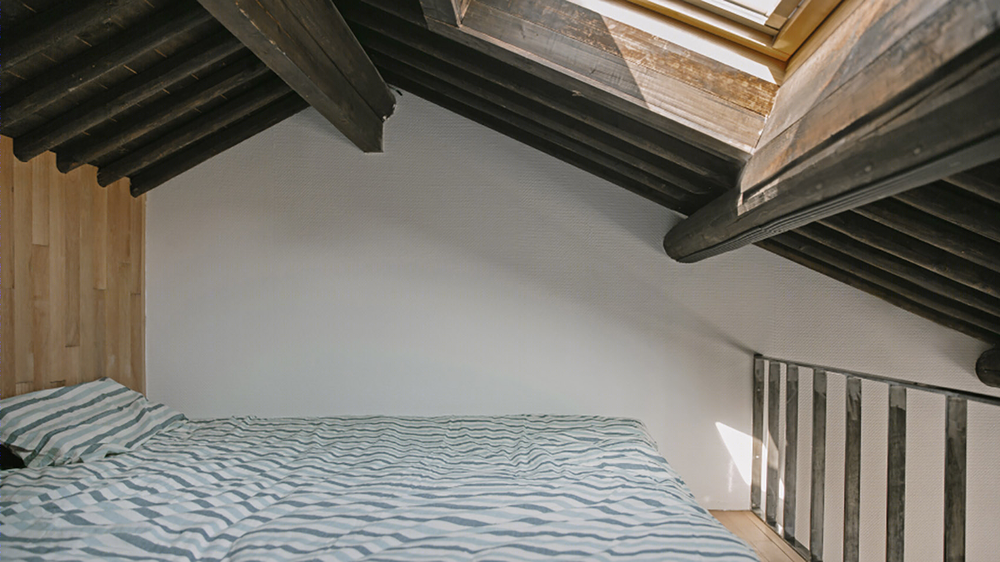
▼后院,backyard
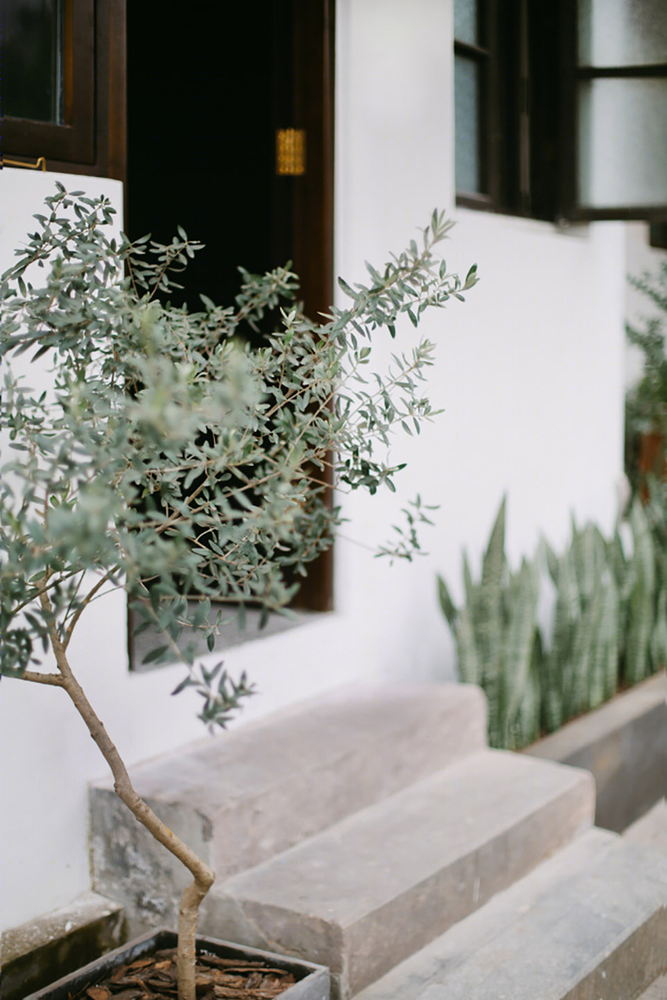
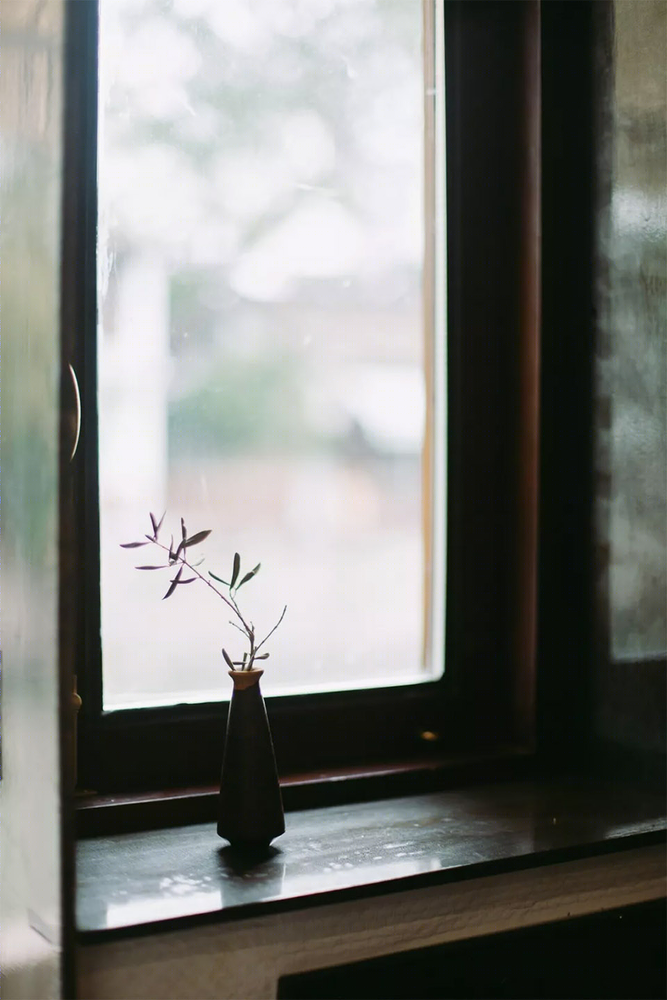
▼作为点缀的小物件和架柜,ornament
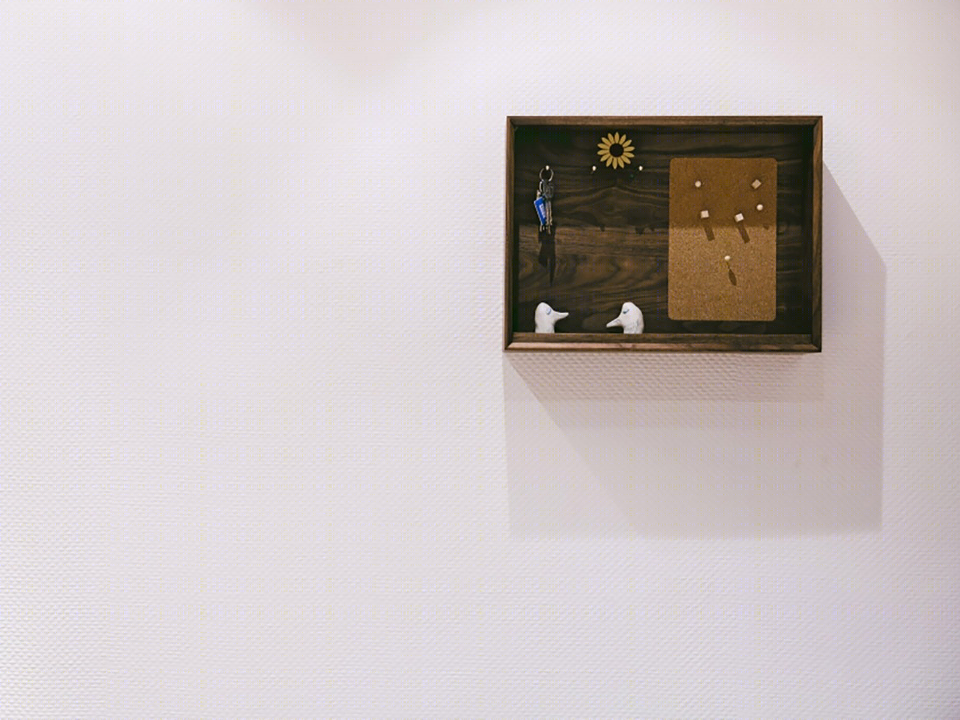
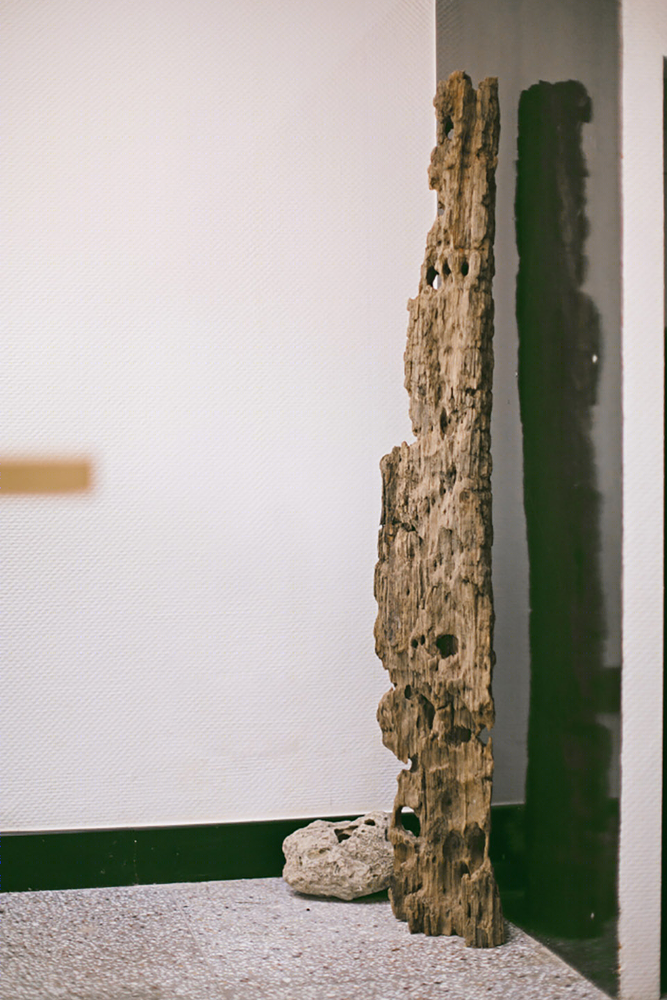
▼区位地图,site

▼平面图,floor plans
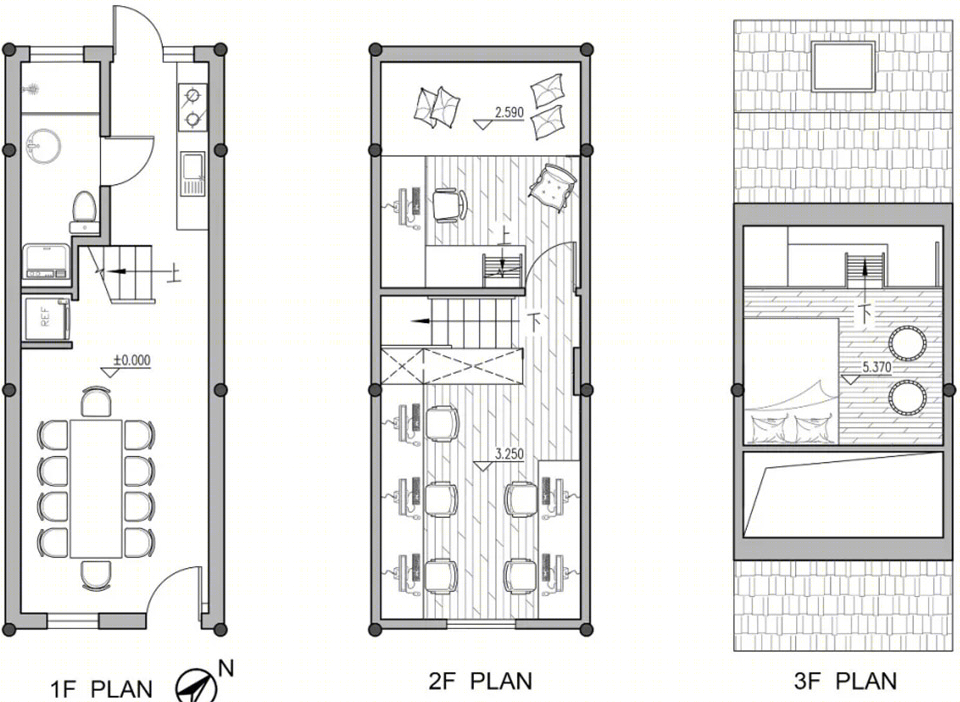
▼剖面图,section
