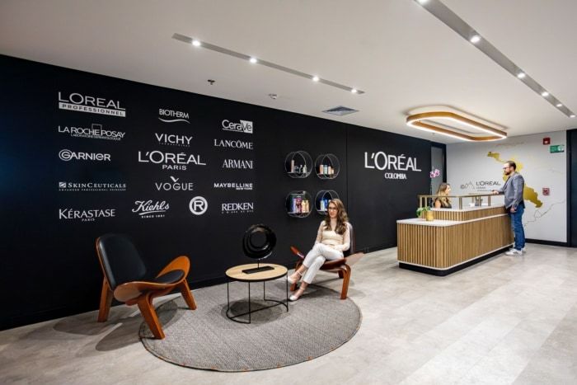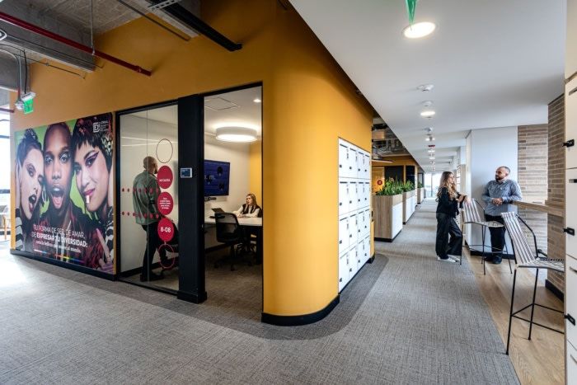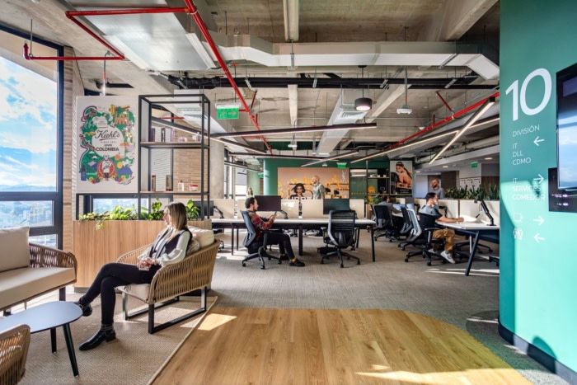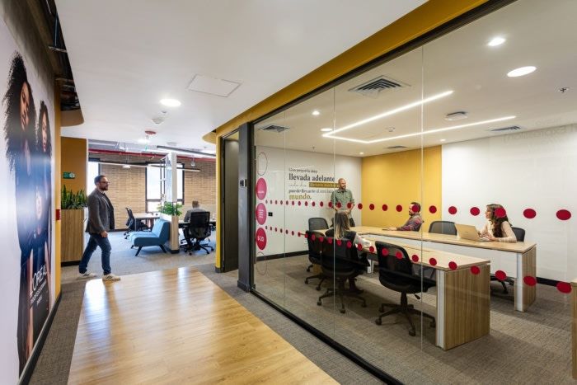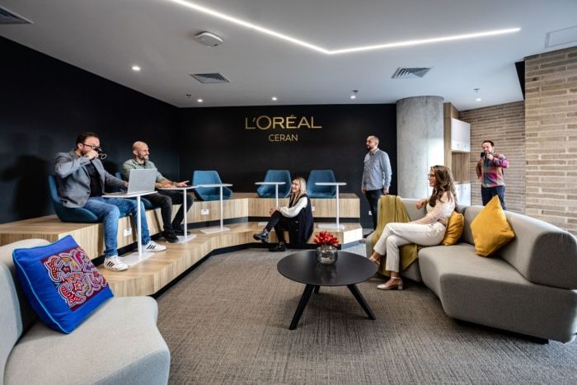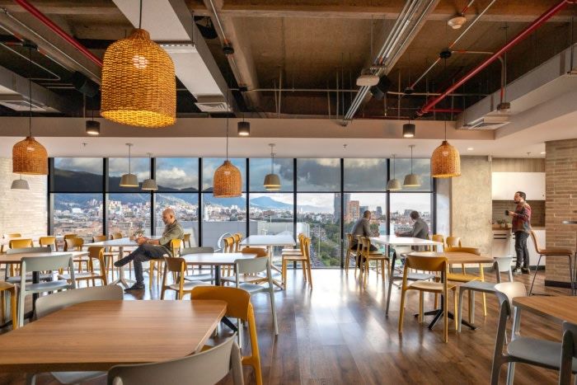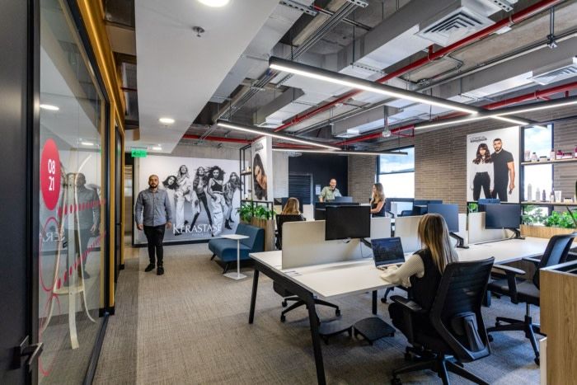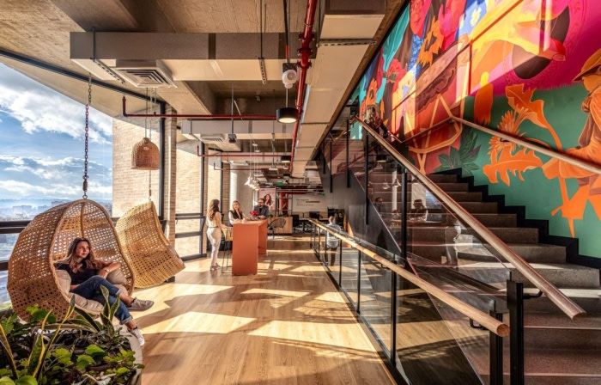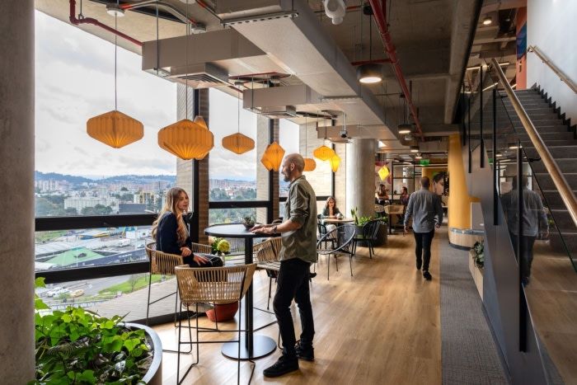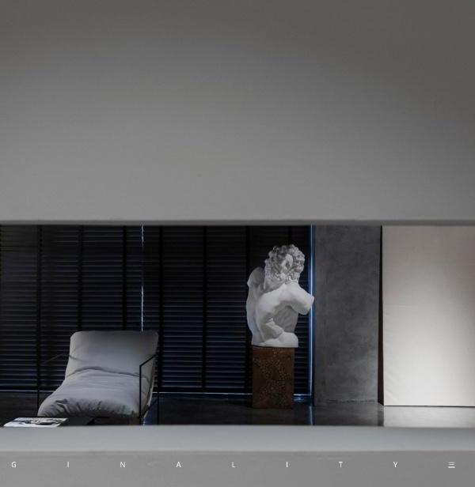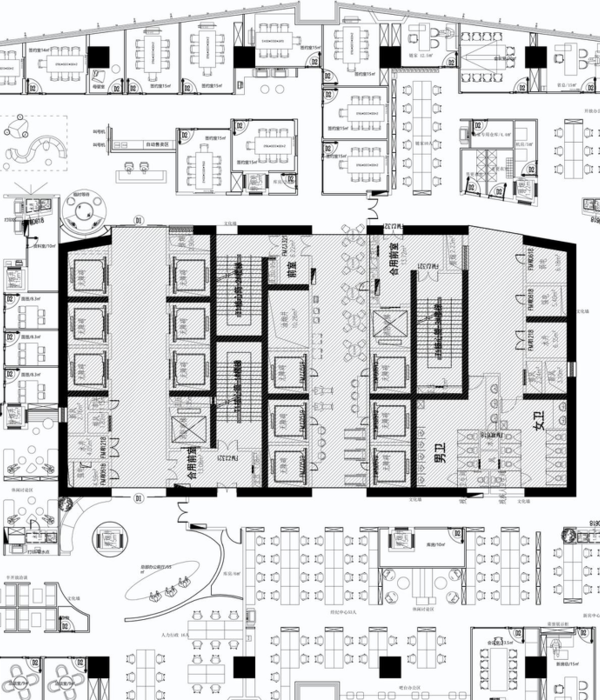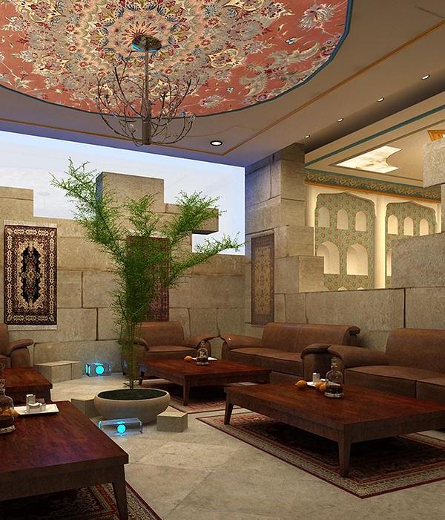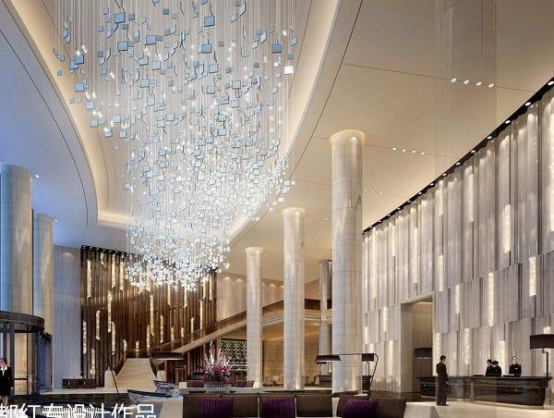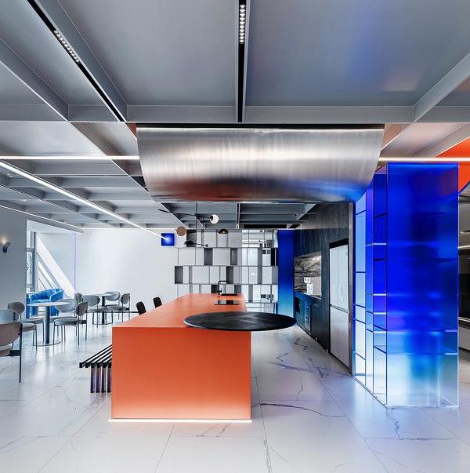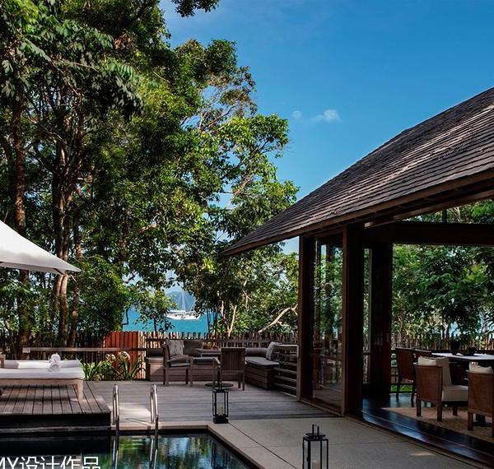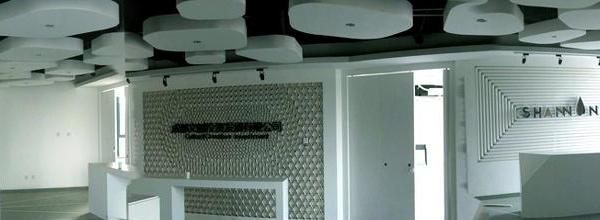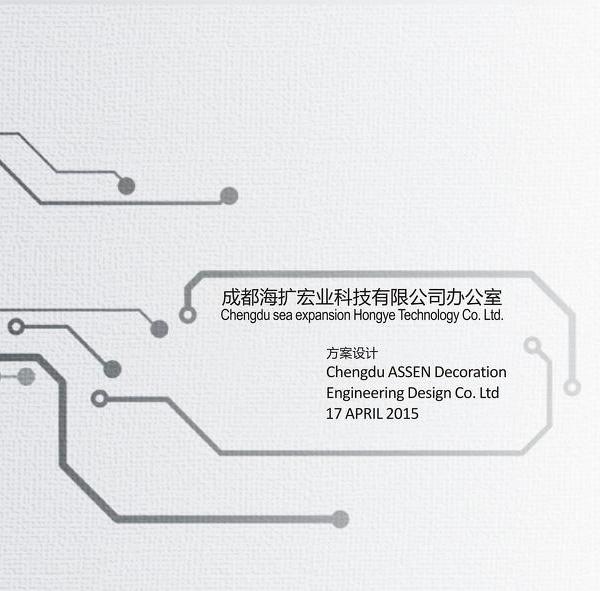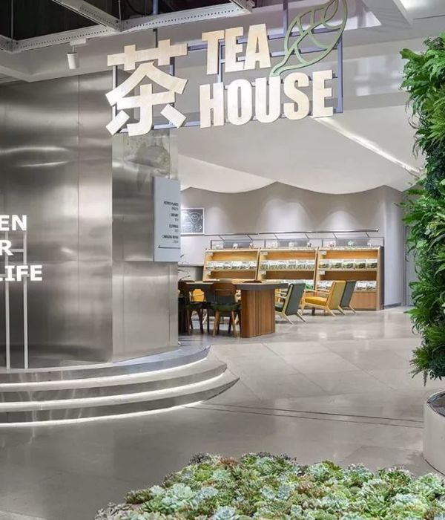L’Oréal Offices by Contract Workplaces
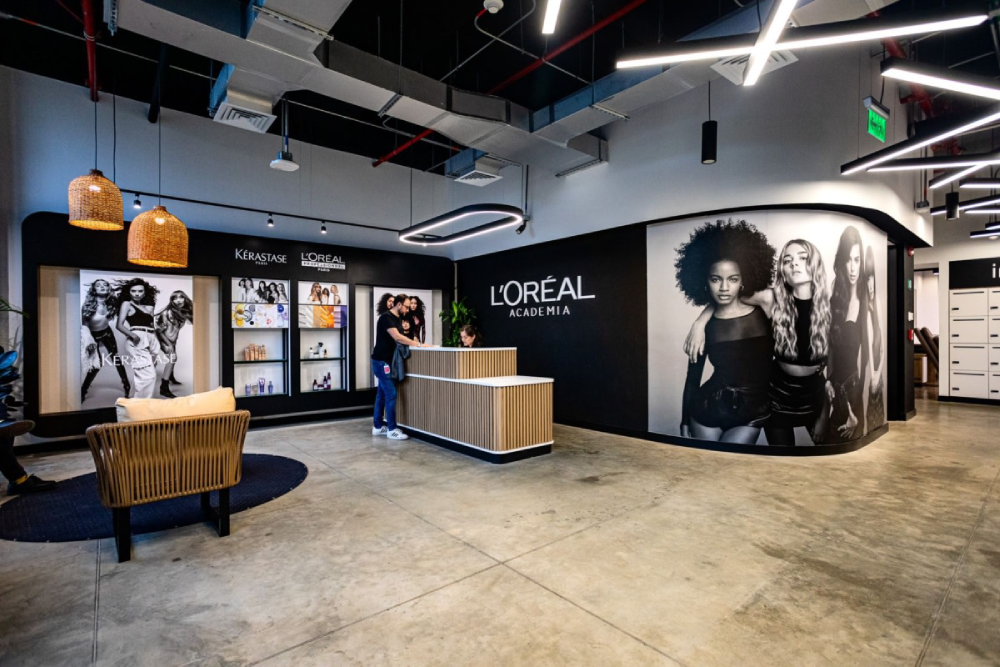
Contract Workplaces designed a new Bogota-based office space for L’Oréal Colombia that emphasizes open and colorful design, functionality, and sustainability, with distinct identities for each floor and a focus on employee comfort and productivity.
L’Oréal Colombia—a branch of the worldwide leader of the cosmetics industry, with a presence in the country since 1993—had been operating for some time in a 26,910 sf office space situated in an exclusive, high-end area of Bogotá.
However, given the business’ evolution and the excellent outcomes obtained, the company decided to relocate to Torre Sapiencia, a modern, recently constructed AAA building located in a prominent area, close to the city’s mass transportation systems. To make this change a reality, with a view to attracting the best talent and sustaining their successful performance, the company hired Contract Workplaces.
The project, developed across four floors spanning 38,858 sf, aimed to translate the company’s ideas and needs into a design brief through a light, colorful, open materiality that encourages freedom in its use, and to create a didactic, functional space for the academy.
The concept that drove the project’s development came from the company’s stated organizational purpose to: “create the beauty that moves the world.” With this statement, the company wishes to express its vision of beauty as a force for positive impact, and its commitment to the environment, innovation and diversity. In line with these goals, the new offices were designed to offer a good range of options to help employees adapt to new ways of working (the company adopted a hybrid model, with three days working from the office and two days working from home) and make them all feel comfortable. This promotes productivity, motivation and lasting engagement.
The operational area was developed across the 8th, 9th and 10th floors, while the academy took up a store space on the first level. For the three operational floors, we selected an open-plan layout split into sectors with a maximum of 20 workstations each, plus a compact block of meeting rooms suitable for three to four people, each of which offers different options. The façade’s jagged profile made it possible to create informal meeting areas that make the most of the workstations’ proximity, so that collaborators can socialize and exchange ideas spontaneously.
Access to the terrace enabled the creation of a break room equipped with a ping-pong table, videogames, a projector, a Coffee Point and exclusive restrooms, so that collaborators can relax and socialize during the workday.
To integrate all these different levels into a work ecosystem where all areas can interrelate, we projected a grand staircase which brings fluidity and connection between the different spaces, emphasized by a large mural painted by a major Colombian muralist.
In terms of project aesthetics, each floor was conceived to have its own distinct identity, reflected in their color palettes: yellow for the 8th floor, salmon for the 9th and green for the 10th.
The selection of materials was informed by the concept of biophilia, so the predominant textures and hues are those of wood. The vinyl and concrete flooring add a dynamic touch to transit pathways, while the hue shifts in the carpets add warmth. The interior design project also included accessories (such as cushions, blankets, artwork, sculptures, and so on) to make every single corner of the space feel cozy.
As for the graphics, images of the company’s main brands were used to add color, while simultaneously turning the office into a large-scale display for the collaborators. The signage also includes Braille markings to ensure it is usable by visually impaired or blind people.
Design: :
Contract Workplaces
Photography: :
Jairo Llano
