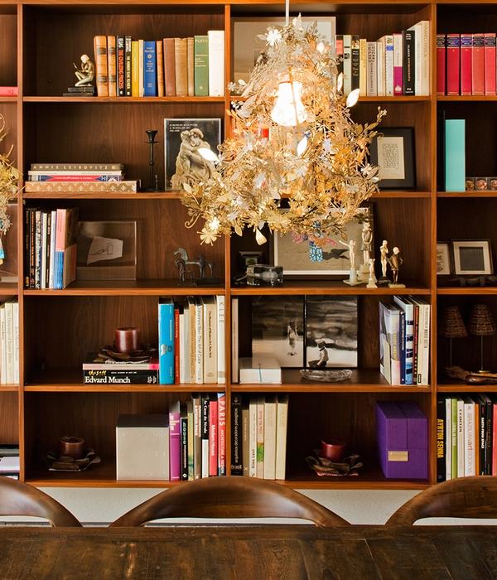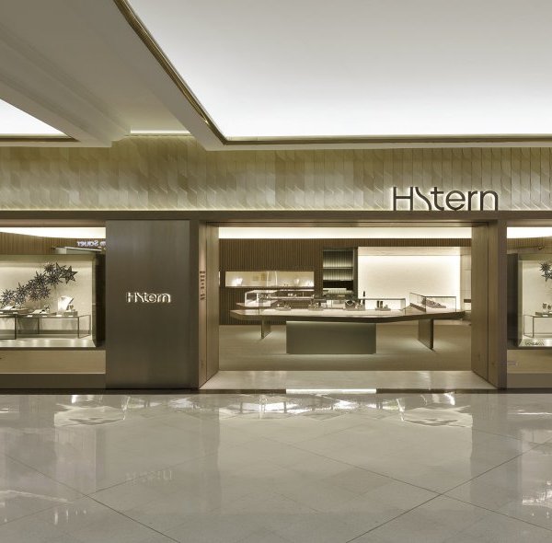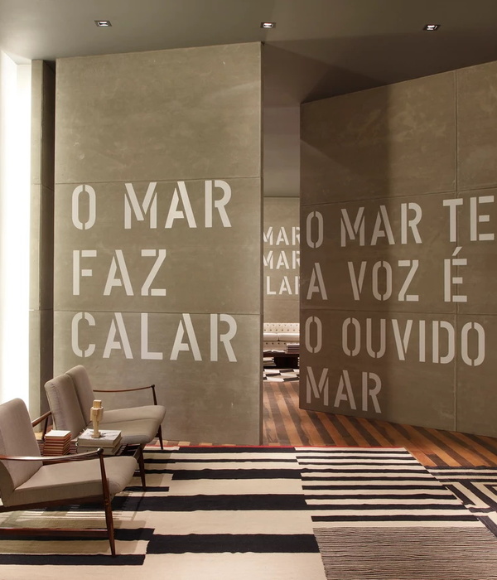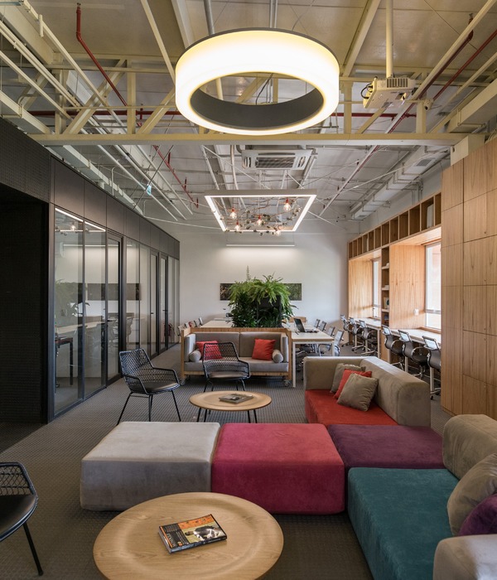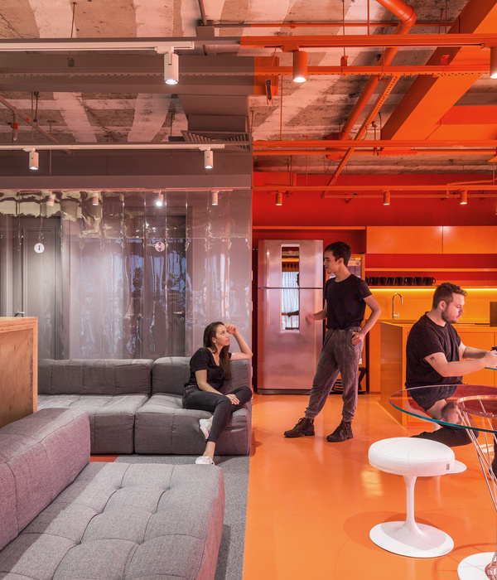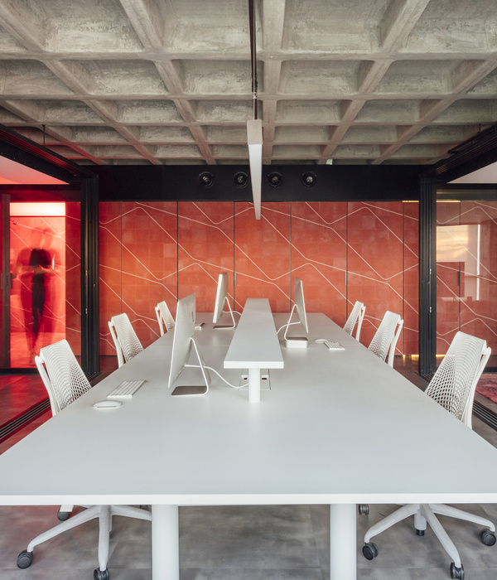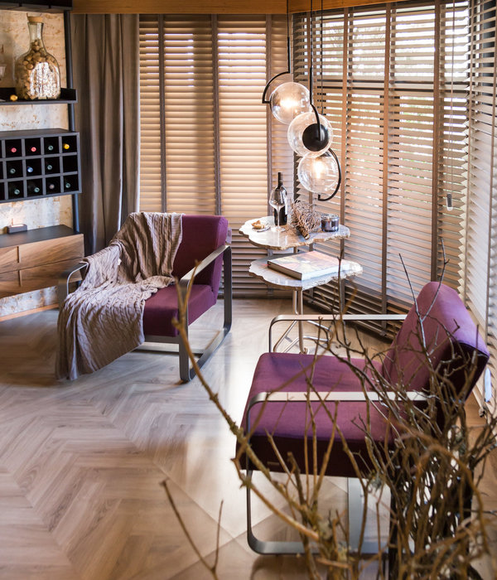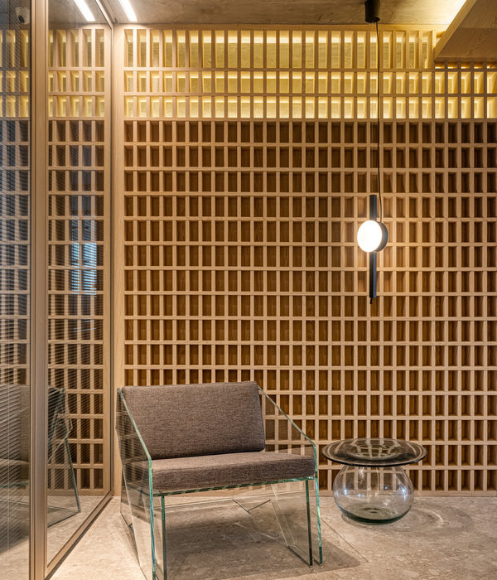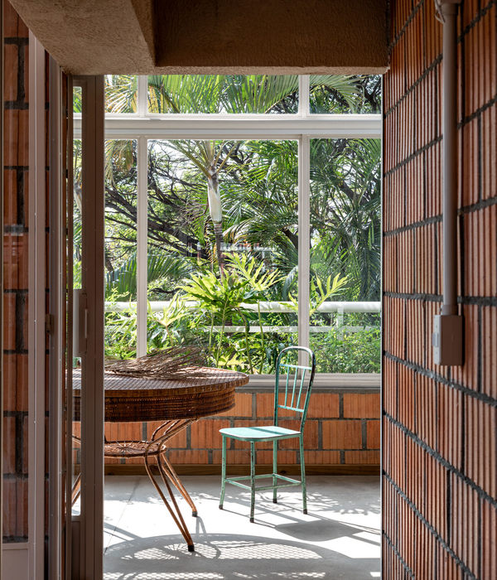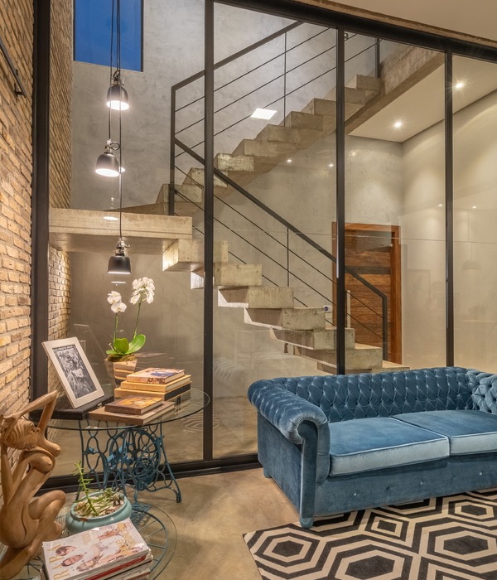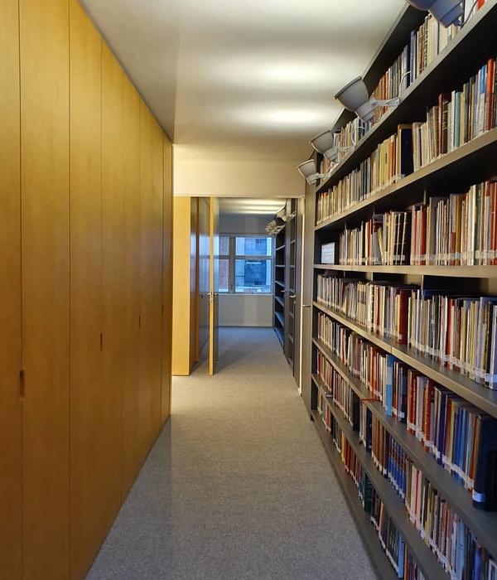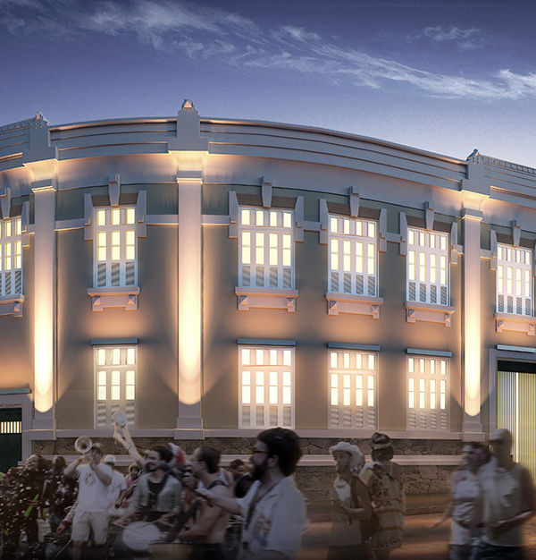OOOFFICE | CREATIVE SPACE PROJECT
Design team : Oleksandra Balenko, Illia Snisar, Maryna Daniltseva, Ketrin Shetilova, Volodymyr Mytrofanov, Rodion Kovalenko, Petro Molodyk, Tetyana BloschanevychProject Area: 1200 sq. m.Project Year: 2022
Status: CompletedLocation: Kyiv, Ukraine
A 2-floor office space for the Ukrainian IT company located in the very heart of Kyiv.
Bright and catchy, with lots of custom elements. The design provides an employee-friendly, comfortable environment. It's functionally divided into smaller zones where co-workers can have either their personal space or work in groups.
Also, we developed a welcome zone with interactive elements, cozy lounge zones, conference rooms of different sizes, and cafeterias. The design is dynamic, based on round shapes and an intense color palette, echoing the company's brand colors.
LAYOUT
THE SPACE
The company's office is located on the upper floors and has a great view of the old city. Our task was to divide space into essential zones and leave the maximum amount of daylight to come through windows.
MOODBOARD
VISUALIZATIONS
10 FLOOR
Different finishes of the partition with lockers
11 FLOOR
Open space
Meeting rooms
Private office
Kitchen and dining zones
CUSTOM ELEMENTS
Main custom feature of this space is partitions made of upcycled cardboard. Natural, light and seen-through, they divide space into smaller zones and create cozy effect when light comes through holes. The partitions were designed and constructed specially for this space, considering the needs of an owner company.
Custom made felt acoustic lamps absorb sounds. They also provide excellent focused light and help to create both productive and pleasant environment at the office.
TEAM
Thank you for watching!
Like and follow!
{{item.text_origin}}

