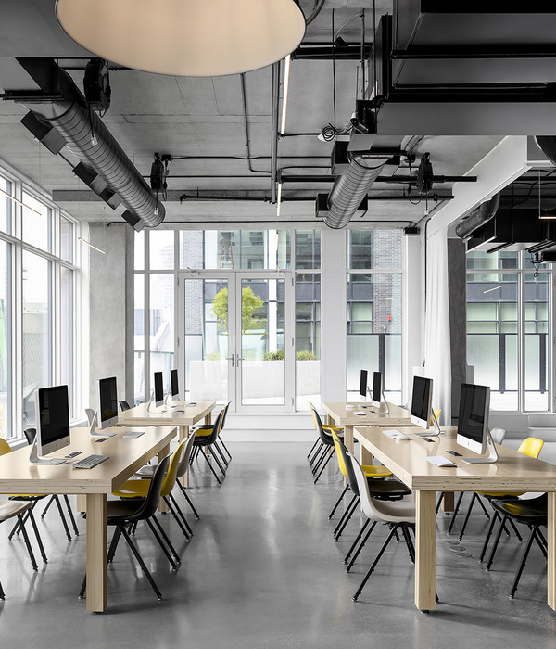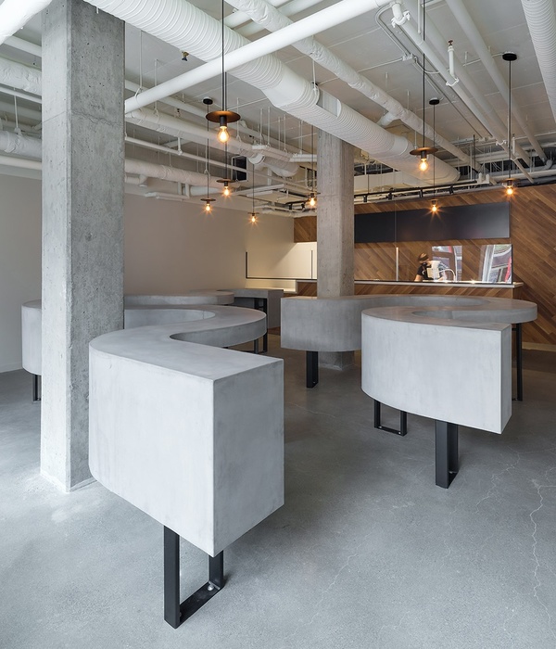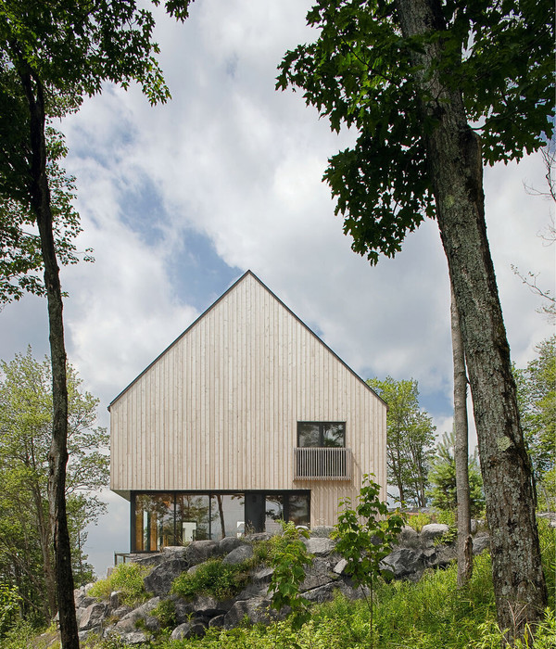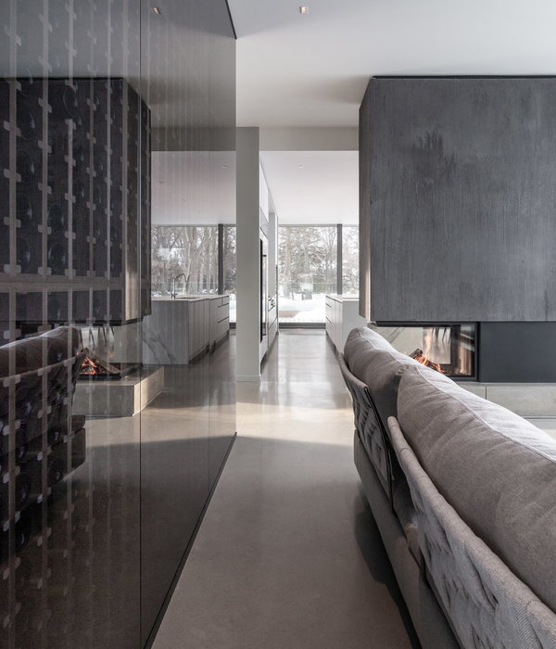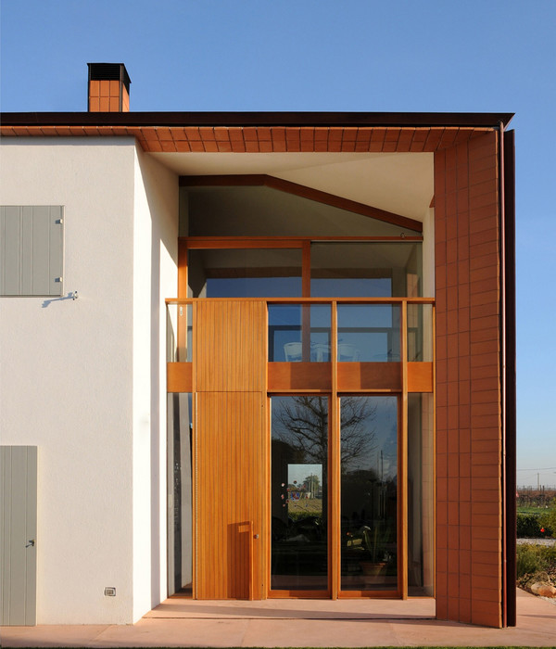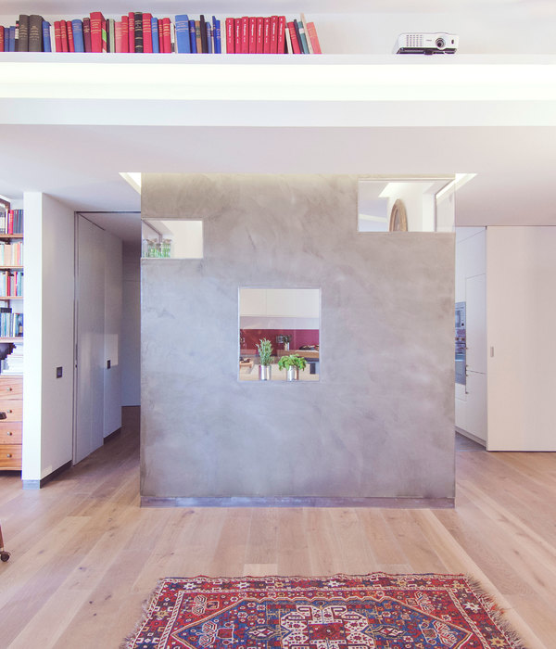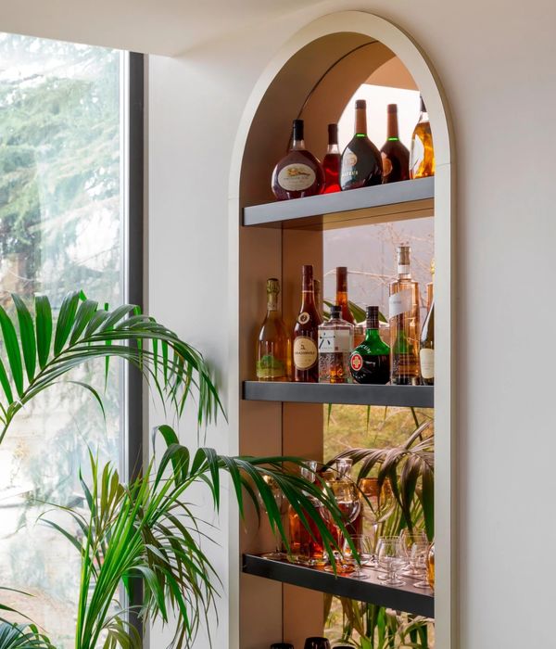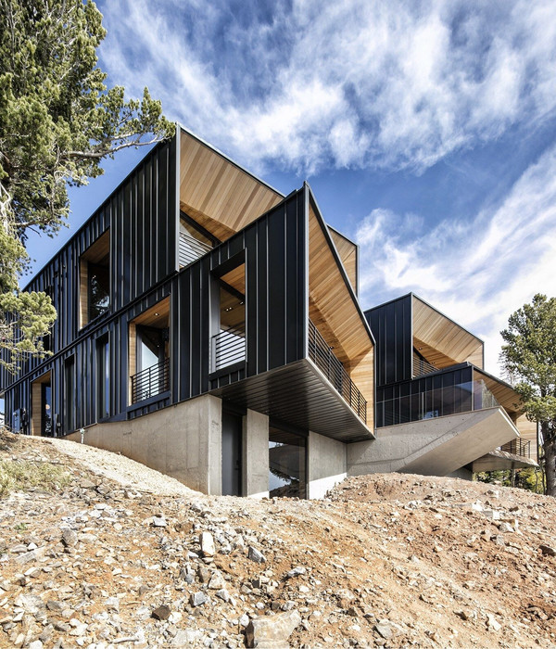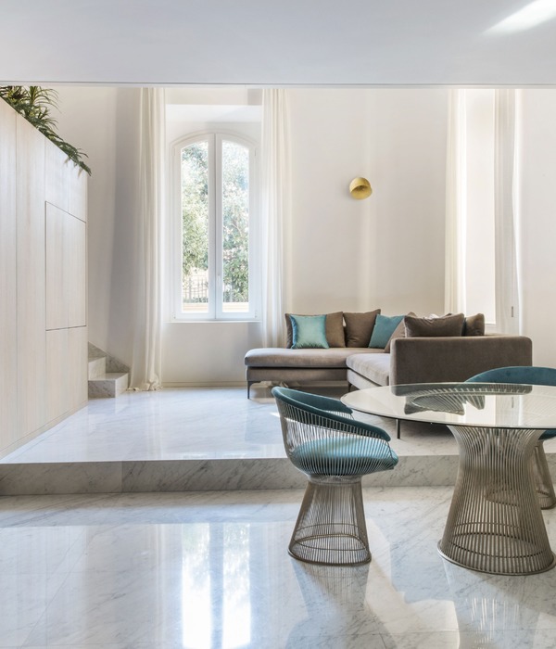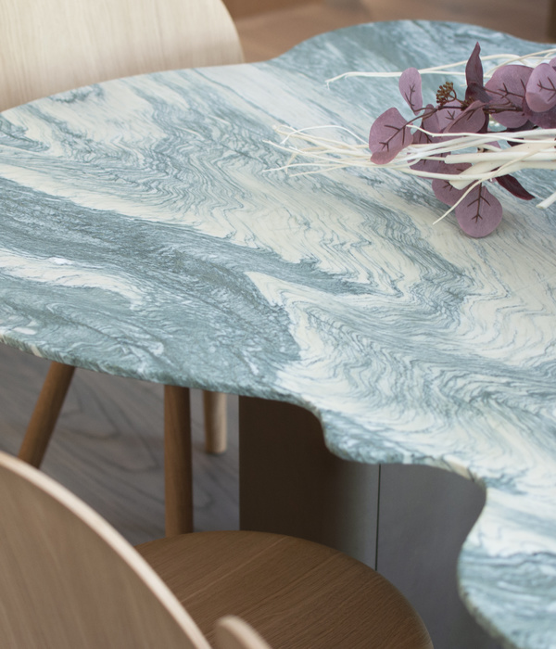Architects:Rocco Arquitetos
Area :353 m²
Year :2019
Photographs :Manuel Sá
Lead Architects :Giancarlo Rocco
Design Team : Rocco Arquitetos
Collaborators : Ana Lúcia Pasquali Rocco e Simone Ferreira
Execution : Construtora Ciampolini Rocco
Coordination : Giancarlo Rocco
Structural Calculation : Engenheiro Jairo Correa Junior
Landscape : Ana Lúcia Pasquali Rocco
City : Ibiúna
Country : Brazil
The main concept of spatial organization of this country house was the maximum integration between interior and exterior and also between the social areas. As a result, in a large continuous plan are: the living and dining areas, kitchen, terrace, swimming pool and the garden. The sliding doors in the main room open completely and are essential to allow this integration.
The project is organized along a central circulation axis that goes from the street to the main bedroom of the residence that opens to the forest located at the end of the plot.
Although the house has a concrete structure on the slab of the second floor, Itauba wood is the fundamental building element of the construction. It is present in the wooden decks, in the entire woodwork of the roofs, in the terrace structure and mainly in the central volume of the residence.
The solution of the "mono-pitched roof" defined a ceiling height of almost 4.5m at the maximum point of the room where large glass panels were installed to illuminate the interior of the house.
An element of strong visual impact is the exposed concrete cantilever beam that runs through the entire central volume of the house. The lack of this lateral support allowed the installation of the “corner window” that completely opens the view for the garden. The masonry sofa placed there is one of the most special places in the house!
▼项目更多图片
{{item.text_origin}}

