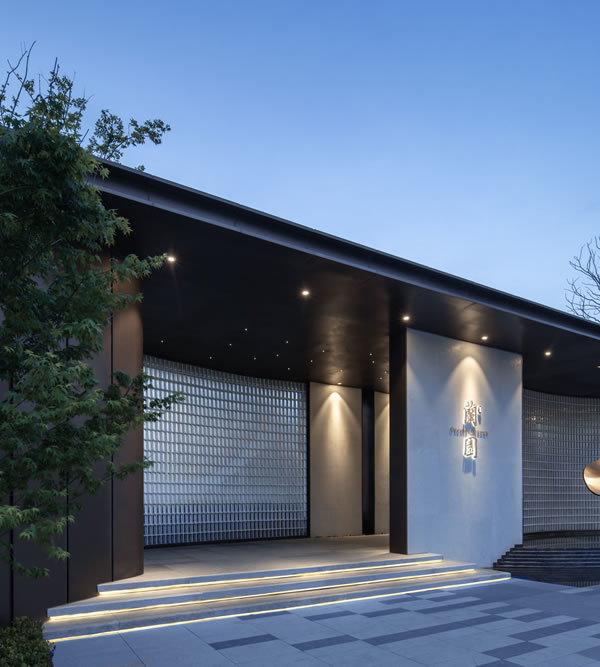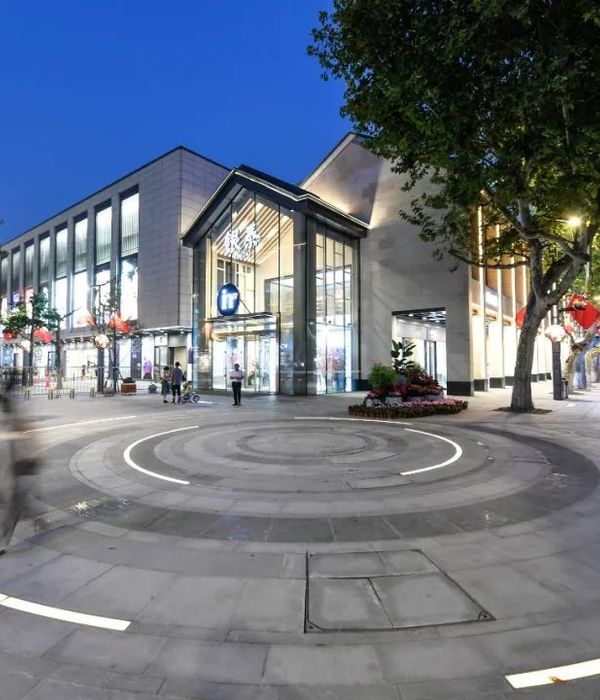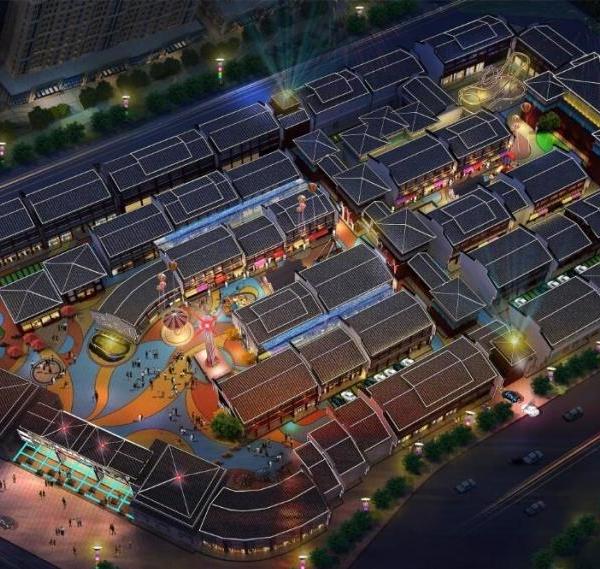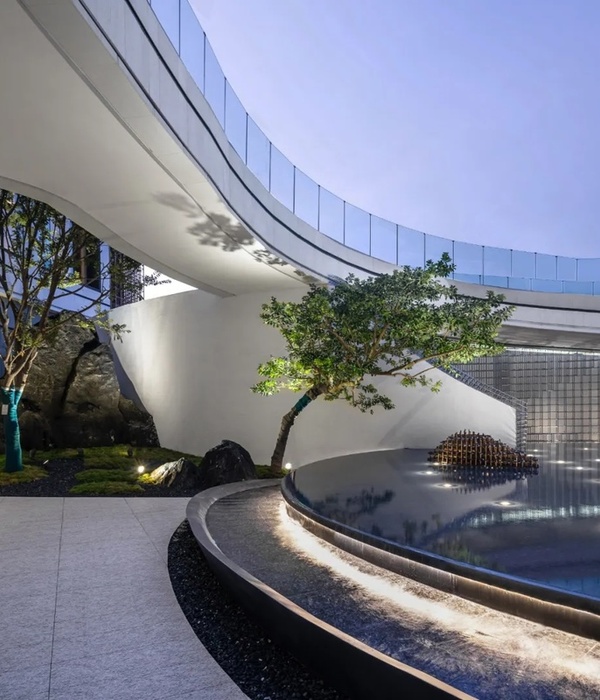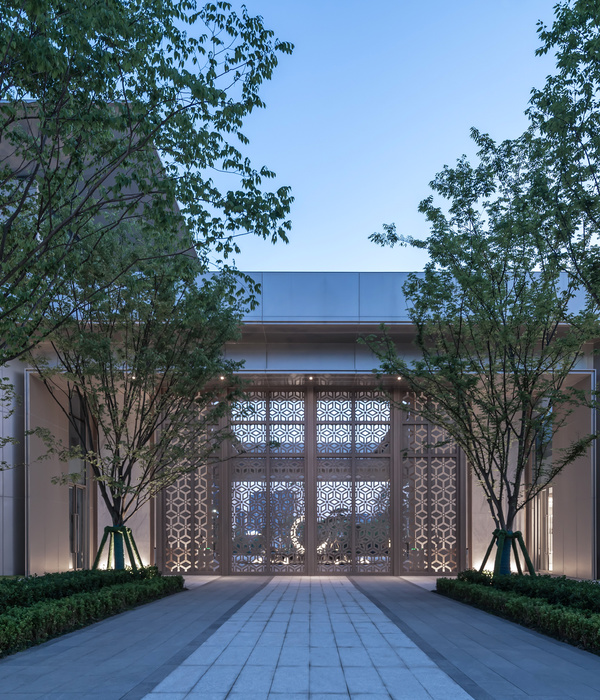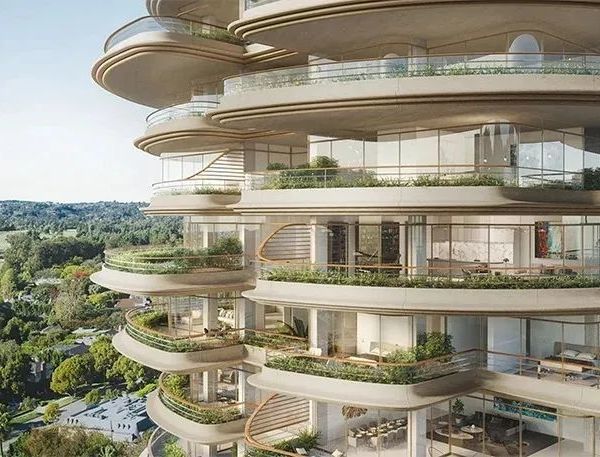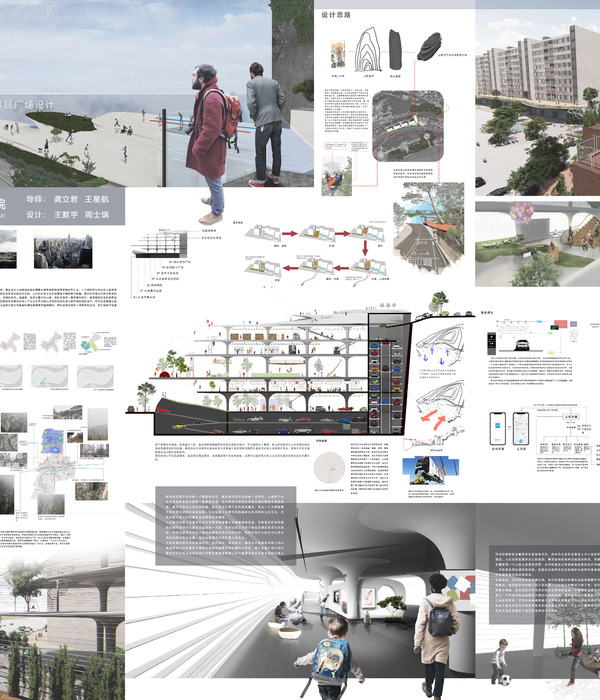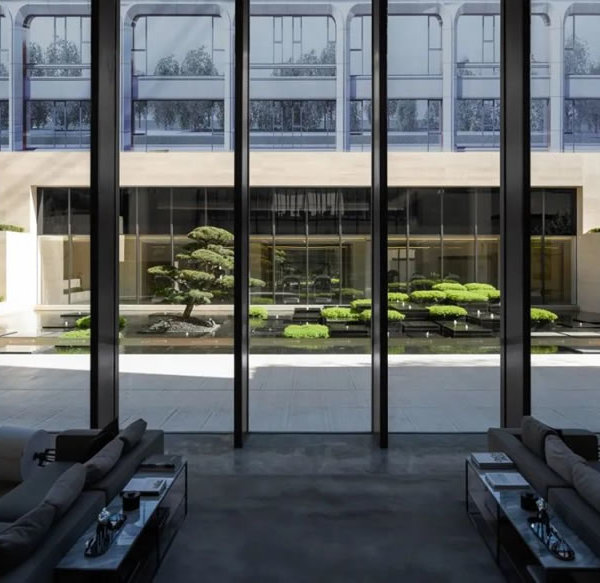- 项目名称:昌建融创观澜公馆(示范区)
- 建成时间:2019年5月
- 景观设计:QIDI栖地设计_栖创事业部
- 设计总监:聂柯
- 设计团队:郭俊,王宁,罗莹,郑爱钻,罗美琼,梁安琪,戴广龙,姚远
- 业主单位:昌建,融创联合操盘
- 建筑设计:江苏中森建筑设计有限公司
- 室内设计:杭州拱顶石建筑装饰有限公司
- 施工团队:浙江山联市政园林工程有限公司
- 摄影:Hoil河狸--景观摄影
栖地设计:继 [盛唐府] 之后,栖地设计在镇江写下又一篇章,这便是 [观澜公馆]。如果说 [盛唐府] 是用东魂西技的手法延续了时代精神,[观澜公馆] 则是一次打破边界、无问西东的探索。设计部分延续了盛唐府的特质,前场对称式的庄严、后场回游式的空间体验、大片水景营造的静谧、水中漫漫汀步悠哉游哉……在此基础上,我们深度挖掘场所价值,不拘于风格,提升产品美学性的同时赋予其更多功能性,创造出极具美学价值的生活场景,完成产品的迭代。本案打破常规设计思路,摒弃风格化的思维定式,提取几十种东西方经典元素,结合当代审美将其重组、糅合,创新演绎形成新的美学作品,达到视觉元素的融合共生。
QIDI: After ShengTangFu project, QIDI Design Group opens another chapter in Zhenjiang, the Guanlan Mansion.
The ShengTangFu uses oriental soul and western technology to reflect current era’s spirit.
However, Guanlan Mansion breaks the boundary and becomes a wild exploration without asking for a reward.
The design inherits the quality of ShengTangFu.
The solemn of symmetry in the front court, the looped spatial experience of the back court, the tranquility of the large water body, and the pleasure of walking upon the water can still be seen here.
On this basis, free from style, we dig out the site value to enhance aesthetics and functionality of the project to create living scenery with athletics values and to achieve an evolution.78/5000
This case breaks the conventional design idea, abandons the stylized thinking stereotype, extracts dozens of eastern and western classic elements, combines them with the contemporary aesthetics, and innovatively deduces and forms new aesthetic works to achieve the integration and symbiosis of visual elements.
归家礼序——空间布局 The Home Coming Order – Space Arrangement
自古中西方对于对称美有着共同的审美认知。人们在创作艺术作品时也往往会通过轴线对称式布局呈现出从简单到复杂的各种表现形式。景观前场沿建筑主体的中心轴线两侧展开,尽显归家礼仪。后场设计则以经典黄金分割理论进行理性的空间布局。
The East and the West both agree with the beauty of symmetry. People’s creative artwork usually depicts various styles from simple to complex through the symmetry arrangement. The front field of the landscape is unfolded along the central axis of the main building, showing the homecoming ceremonies. The backcourt design uses a classical golden section theory for rational spatial layout.
▼前场布局 The front layout
▼后场布局 The backcourt layout
登堂入室——景观前场 Entering the Lobby – The front of the Landscape
前场景观延续了建筑的中轴对称布局,采用酒店落客的方式,呈现出登堂入室繁华之境。流畅的回车线环绕其间,绿树与花草一路相伴。中央水景以西式水珐经典结构骨架为基础再造创新,水流不断、涌泉汩汩,每一株小草花都在欢迎你的归来。
The front field landscape continues the central axis symmetrical layout of the building and adopts the way of hotel drop-offs, showing the prosperous environment of the lobby. Accompanied by the trees and flowers, a smooth looped line surrounds. The central waterscape is based on the classic skeleton of the Western-style otter and innovate again. The water flow is continuous and the spring is flowing. Every flower is welcoming your return.
碧水潋滟——景观后场 The shining green water – Landscape Backcourt
设计不曾设定固有的风格模式,置身墙外,你便难以想象内里是怎样一个世界……穿过售楼处径直走进,一汪碧水倏地展现眼前,心也随之沉静。后场设计以大面积静水铺开,四周亭廊花草围绕。现代的设计手法、回游式的景观动线、“苛刻”的细节打磨,我们在严谨的中轴对称布局中打造了一个丰富而生动的空间。
The design is not limited by the inherent style. If you do not open your mind, you can hardly imagine what kind of world is inside…Walking straight through the sales office, visitors will meet the water and calm their hearts. The backcourt design is open by a large area of still water, surrounding with pavilions and flowers. With modern design methods, looped landscape circulation, and polished details by a “harsh” attitude, we create a rich and vivid space in the rigorous central axis symmetry layout.
一脚刚踏入这片场地,便听得小涌泉泠泠作响,目光也被其吸引。静水面设计取无边泳池之长,呈现出“无边溢水”的效果,无界胜有界。
As soon as stepping into the venue, visitors are attracted by the sound of the small springs creak. The design of the still water surface takes the length of the pool without edges, showing the effect of “water overflow” to illustrate the idea of “less is more”.
沿池边小径走走停停,每一处皆是风景。不过须臾,你便不自觉择一雅致之处休憩,三杯两盏淡茶,只觉岁月静好。
When visitors stop and walk along the poolside path, they will find the view everywhere. However, you will unconsciously choose an elegant place to rest. With several cups of tea, they will feel that the time is quiet and beautiful.
池上时有青鸟略过,水面泛起层层涟漪,人倚栏杆、疏影横斜,竟有些分不清现实与虚幻的界限。
Sometimes birds fly over the pool and disturb the water surface. Leaning on the railings, people cannot distinguish between reality and illusion with the slanted shadow dancing.
置身其中,任凭光影游走,感受时光的魅力。
Stay in the landscape and let the light and shadow flow. Feel the charm of time.
设计走近镇江、南京、上海等多个城市,挖掘近现代中国建筑艺术之美,取经典设计纹样,替换材质,重新演绎。时代被赋予新的文化印记,也给人们留下了一串串动人的故事。
The design is applied to Zhenjiang, Nanjing, Shanghai and other cities to explore the beauty of modern Chinese architecture. It takes the classic design patterns, replaces the materials, and re-interprets. The era has been given a new cultural imprint, and it has left a series of moving stories.
相传蒋先生送给夫人的礼物——南京美龄宫,因其酷似镶嵌于项链中的绿宝石而刷爆朋友圈,被披上了一层浪漫主义色彩。设计取其精华——绿色琉璃屋顶,择复古典雅的陶瓷马赛克作为池底池边的铺装,从几十种颜色中筛选组合,这才有了你眼前的一片翡然。
景墙共设 202 块砖体,其中 48 块为琉璃砖,15 块为镌刻金属砖。融入绘画艺术,用充满东西气韵的配色和材质,配合现代景观手法,有秩排列,情趣盎然。
A total of 202 bricks are set up. Forty-eight of them are glazed tiles and 15 are engraved metal bricks. Incorporating with the art of painting, we use the colors and materials filled with the charm of the East and the West and the modern landscape approach to arrange the space, creating a space with fun and interest.
▼设计图 The design
▼实景图 Scene
琉璃砖 Glazed brick
自古以来,山水国画大师们纵情山水,用笔画勾勒了诸多大好山河。泼墨泼彩山水是在传统绘画基础上的突破创新,以张扬的色彩与朦胧的画面,在层次之间形成虚实之境,是更为现代的表达。中国琉璃也是古代传统文化与现代艺术的结合,流光溢彩、变幻瑰丽,与泼墨泼彩山水有异曲同工之妙。“琉璃砖”设计将泼彩技法融入琉璃烧制,为其注入国画之魂,表达对传统艺术的敬畏与传承之心。
The Process of Glazed brick
梅花金属镌刻
梅花作为中国十大名花之首,在中国传统文化中,以其高洁、坚强、谦虚的品格自古受到文人墨客的称赞。设计取 15 份大家咏梅之作,简化内容,以镌刻工艺精心制作成 15 块梅花图案金属砖,以示对文化艺术的传承。整个景墙设计耗费了各方诸多精力,元素选取、创新演绎、工艺制法,无不体现了每位参与者的匠心精神。
Plum blossom metal engraving
As the first of China’s top ten famous flowers, in traditional Chinese culture, plum blossom has been praised by scholars and literati for its noble, strong and modest character. Our design takes 15 pieces of the work of masters’ poetry. We simplify the content, and carefully craft 15 pieces of engraved plum-patterned metal bricks to show the inheritance of culture and art. The design of the entire wall consumes a lot of energy from all aspects. Element selection, innovative deduction, and craftsmanship all reflect the ingenuity of each participant.
悠哉于心·自然之法——休憩空间
重温过一系列文化经典之后,我们迎来了闲适的休憩空间。
空间景物不尽可观,或则平淡间有可取之景。设计利用框景手法来暗示空间的界限,却不影响两处的景致。拾阶而上,借汀步渡水,边走边听、随看随行,心生惬意。
Leisure of the heart · Law of the Nature – Rest space
After revisiting a series of cultural classics, we usher in a leisure space.
The space is not exposed. In another word, there might be a good view between the plains. The design uses framed techniques to imply the boundaries of space without affecting the two scenes. Stepping up the stairs, borrowing the stone steps to cross the water, listening while walking, visitors can enjoy the landscape with leisure.
若是走的累了,不妨歇一歇脚,细看流水潺潺、光影流动,静享大师笔下的闲庭意境。
If you are tired, you can take a break and look at the flowing water, the flow of light and shadow, and enjoy the mood of the master.
后记:[昌建融创观澜公馆] 示范区设计本着不断创新的精神,不拘泥于中或西,只取古往今来的美学元素,以和谐的方式优化组合,开辟出一条新的美学道路。正是有了每一位参与者的全心投入和通力合作,才有了这一场艺术文化盛宴。致敬每一位匠心人。
Postscript: [Changjian Rongchuang Guanlan Mansion] The design of the demonstration area bases on the spirit of constant innovation. It does not stick to the orient or the west. It only takes the aesthetic elements of the past and the present, optimizes the combination in a harmonious way, and opens up a new aesthetic path. It is with the dedication and cooperation of every participant that this art and culture feast is achieved. Sincerely, pay tribute to every ingenuity.
项目名称:昌建融创观澜公馆(示范区)项目地址:江苏镇江
项目规模:98731㎡
建成时间:2019 年 5 月
景观设计:QIDI 栖地设计_栖创事业部
设计总监:聂柯
设计团队:郭俊、王宁、罗莹、郑爱钻、罗美琼、梁安琪、戴广龙、姚远
业主单位:昌建、融创联合操盘
甲方设计研发团队:融创上海区域润扬公司研发设计部刘恒琛、周飞、孙龙涛
建筑设计:江苏中森建筑设计有限公司
室内设计:杭州拱顶石建筑装饰有限公司
施工团队:浙江山联市政园林工程有限公司
摄影:Hoil 河狸-- 景观摄影
Project name: Changjian Rongchuang Guanlan Mansion( demonstration area )Project address: Zhenjiang,Jiangsu,China
Land area: 98731 square meters
Completion date: May 2019
Landscape design: QIDI design
Design director: nie ke
Design team: Guo jun, wang ning, luo ying, zheng aizuan, luo meiqiong, liang anqi, dai guanglong, yao yuan
Client team: Changjian Sunac Joint operations
Design and development team: The research and development department of Sunac Shanghai regional runyang Liu hengchen, zhou fei, sun longtao
Architectural design:Jiangsu zhongsen architectural design co. LTD
Interior design: Hangzhou Gongding Stone Building Decoration Co., Ltd.
Construction team: Zhejiang shanlian municipal garden engineering co. LTD
Photography: holi – landscape photography
项目中的材料运用 Application of materials in this project
{{item.text_origin}}

