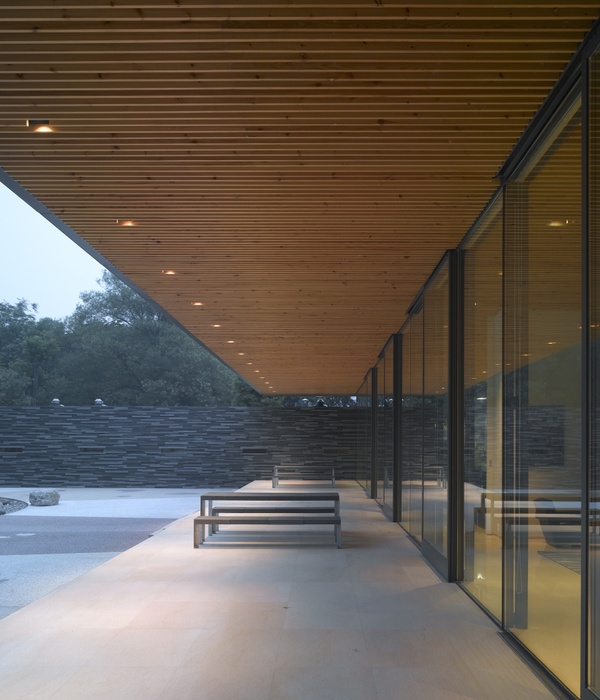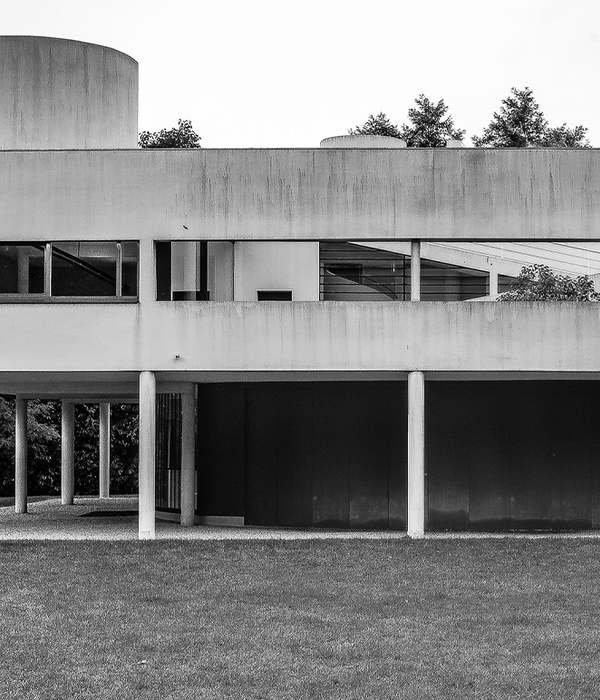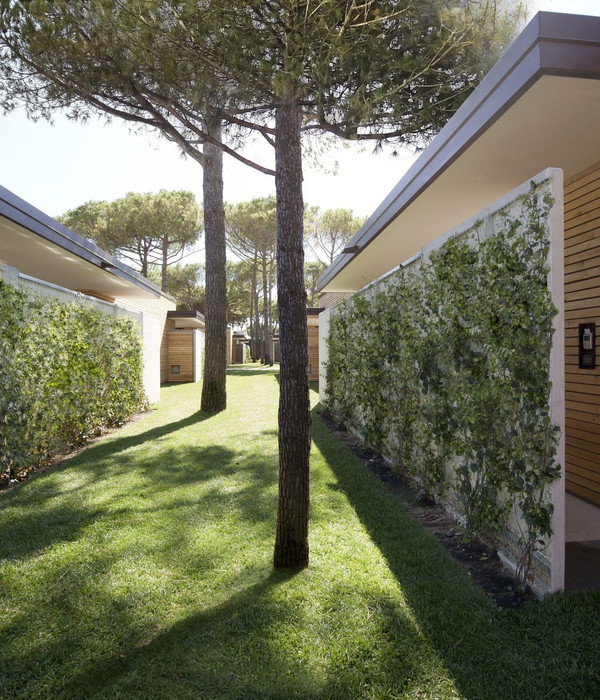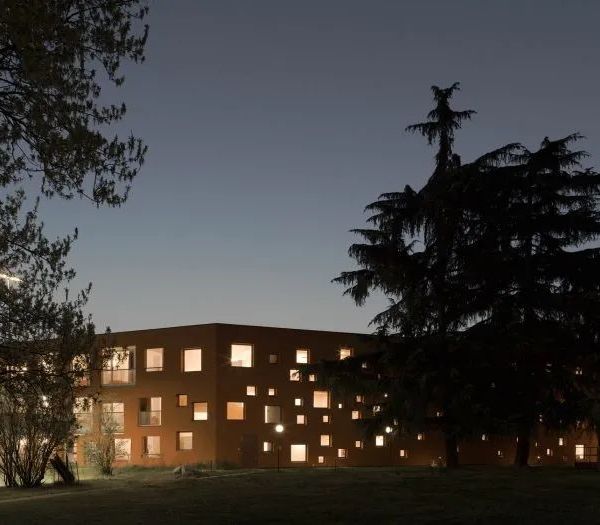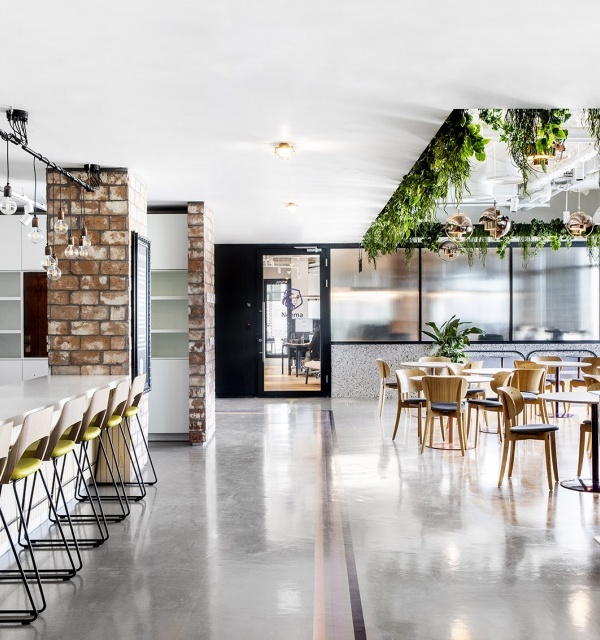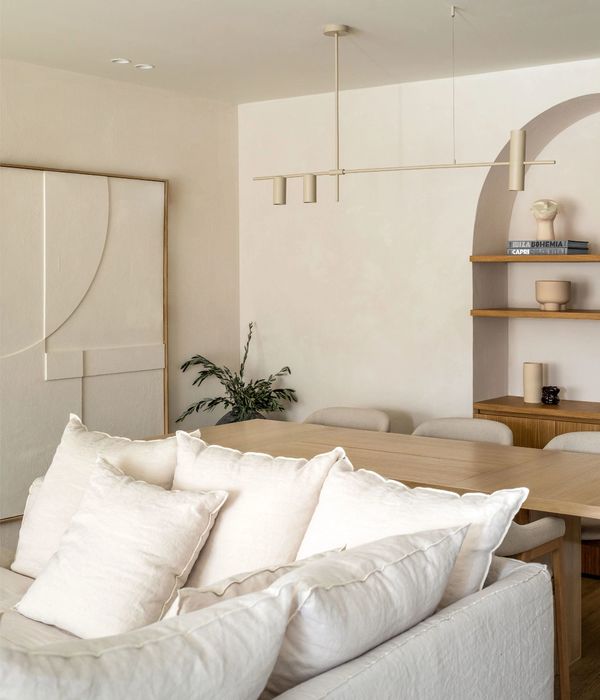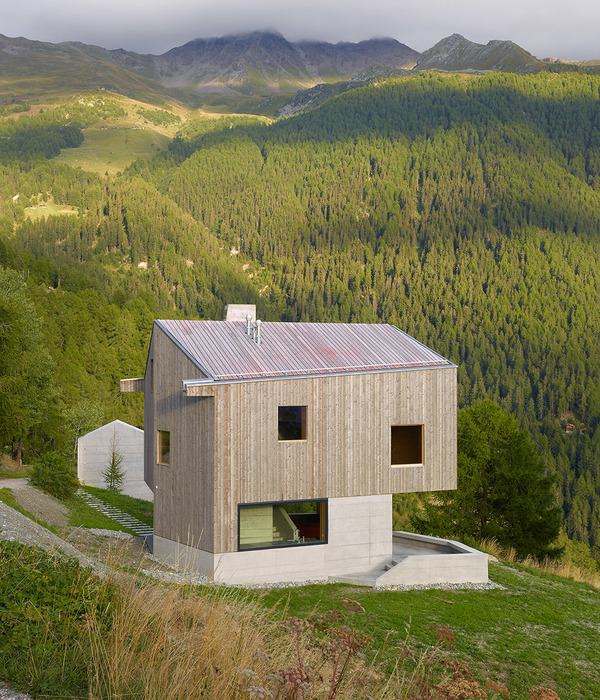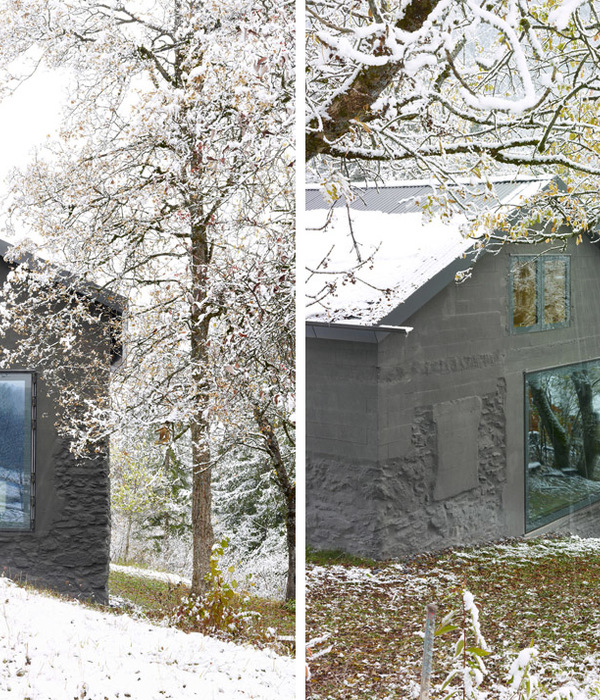MINSE DESIGN
民舍制作空间
设计工作室
贺赞辉 杨仔玲
等闲为雨复为晴,玄空一点元青青。
灵活,不被定义的客厅空间,取消常规的电视背景墙,弱化客厅固有的功能属性,以书柜为中心阅读为目的打造一个不一样的家庭活动休闲区域。黑色的书柜融入了些许法式元素,搭配鱼骨拼的木地板让简约的空间增添优雅浪漫之感。
Flexible and undefined living room space, eliminating the conventional TV background wall, weakening the inherent functional attributes of the living room, and creating a unique family activity and leisure area with a bookcase as the center for reading. The black bookcase incorporates some French elements, paired with a wooden floor made of fish bones to add an elegant and romantic feeling to the minimalist space.
自由组合的玄关与室内功能完美衔接,提供随手置物的台面,挂衣区及照镜区,简洁的归家动线为日常生活带来便利。
The freely combined entrance seamlessly connects with indoor functions, providing a tabletop for easy storage, a clothes hanging area, and a mirror area. The simple home movement line brings convenience to daily life.
拆除原本厨房的墙体用折叠门进行分隔,将室内光线最大化使得空间看起来通透又明亮。可开可合的开放式餐厨区和客厅能有更多互动。
Demolish the walls of the original kitchen and separate them with folding doors to maximize indoor lighting, making the space appear transparent and bright. The open kitchen area and living room that can be opened and closed can have more interaction.
最具人间烟火的餐厨空间是需要仪式感的,它承载着柴米油盐,容纳着家人茶余饭后的欢声笑语,也见证着很多温馨的时刻。在这个空间的设计上多采用细线条元素营造秩序感,轻法式的橱柜以及陈设饰品将法式的柔美和现代的时尚结合,尽显精致优雅。
The kitchen space with the most earthly fireworks requires a sense of ceremony. It carries firewood, rice, oil, and salt, accommodates the laughter and laughter of family members after tea and dinner, and also witnesses many warm moments. In the design of this space, thin line elements are often used to create a sense of order. The light French style cabinets and furnishings combine French softness with modern fashion, showcasing exquisite elegance.
暖色的空间基调和实木家具的融合营造出浪漫优雅的氛围感。
The fusion of warm color spatial tone and solid wood furniture creates a romantic and elegant atmosphere.
在主卧空间中,仅用艺术漆与布艺,质感叠加的手法提升空间层次。将卧室部分还原最基本的功能,把睡眠变成一件极为单纯的事情让人容易放松下来。
In the master bedroom space, only artistic paint and fabric are used to enhance the spatial level through the combination of texture. Restoring the basic functions of the bedroom and turning sleep into an extremely simple task makes it easy for people to relax.
▼ 主卧衣帽间,
Cloakroom
改造之后的衣帽间具有强大的储物功能,同时也满足了男女主人办公和梳妆的需求。
The renovated cloakroom has powerful storage functions and also meets the needs of both male and female owners for office and dressing.
合理的平面规划让原本的小卧室拥有强大的功能,彩色软装的点缀让
低饱和度的空间增添一丝童趣。后期通过家具的更换可以适配孩子不同的年龄阶段,打造成长型儿童房。
A reasonable layout gives the original small bedroom powerful functionality, while the colorful soft decoration adds a touch of childlike charm to the low saturation space. By replacing furniture in the later stage, it can adapt to different age groups of children and create a growth oriented children's room.
▼ 卫生间,
Toilet
項目名稱
/ 元青
項目地址
/ 江西萍乡
設計
單位
/ 民舍製作空間設計
設計主創
/
贺赞辉 杨仔玲
效果渲染
/ 周丹
建築面積
/ 145m²
項目類型
/ 住宅空间
You are welcome to share and repost this article.
以空间承载乐 以色彩记录趣
贺赞辉
杭州民舍制作空间设计工作室
萍乡民舍制作空间设计工作室
联合创始人
2021百度馨居奖全国top50
2020UNDER40中国杭州设计杰出青年
2020中国设计新青年华东TOP50
2020ADA菲斯曼设计优秀作品
2019金堂奖年度杰出作品
2019年IDS设计星十佳作品
2019亚太空间设计新锐设计师
{{item.text_origin}}

