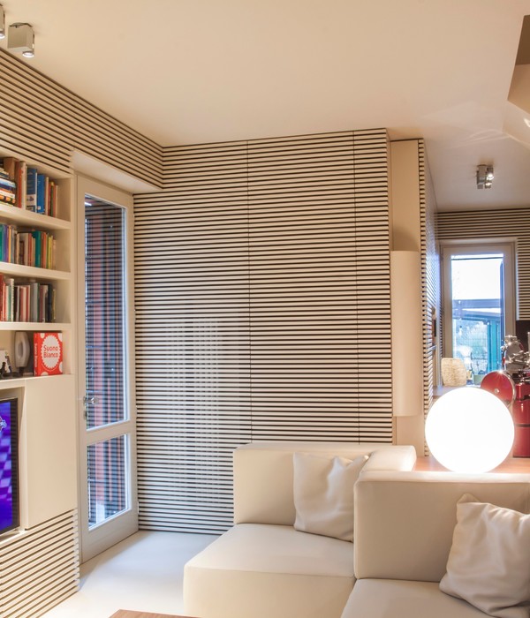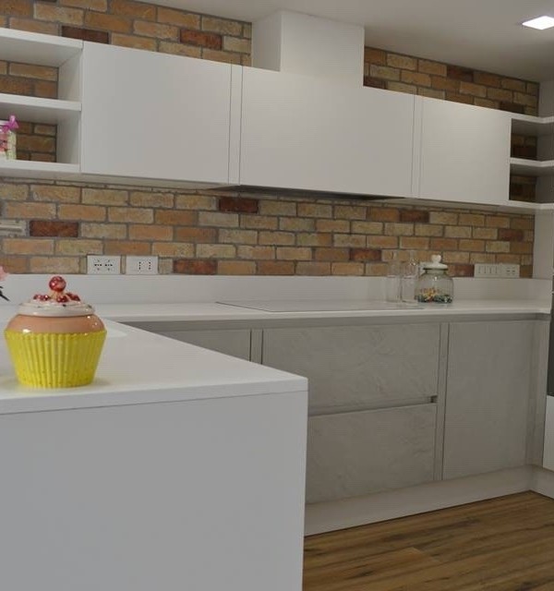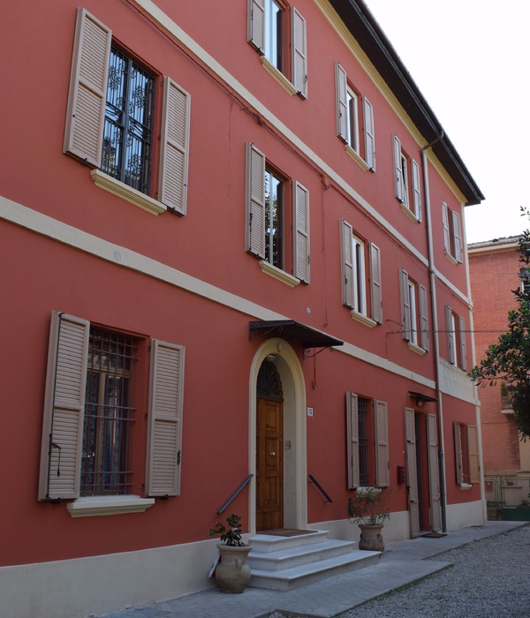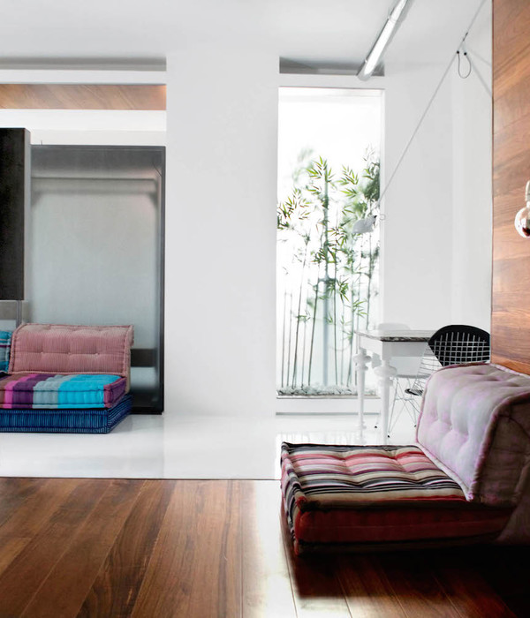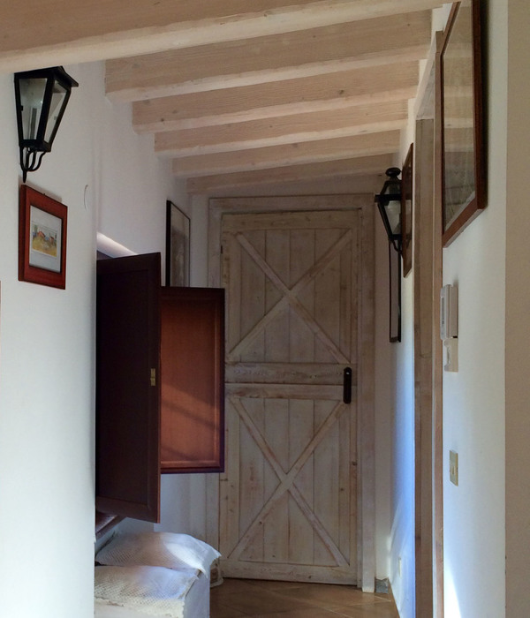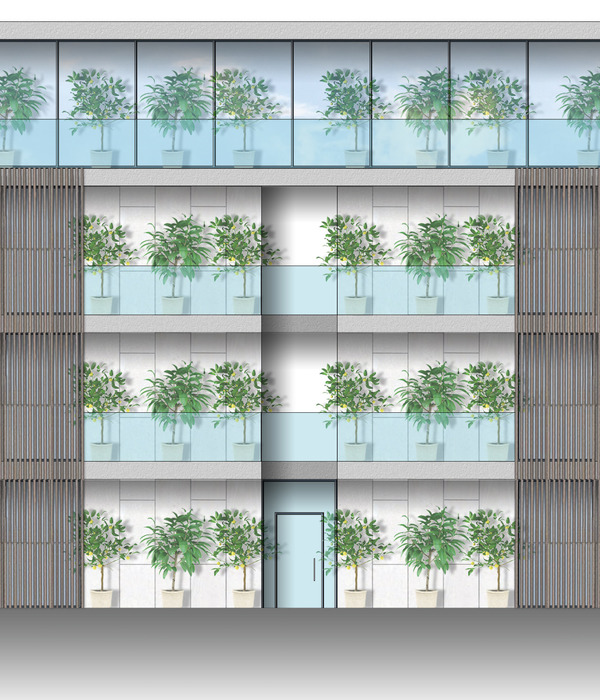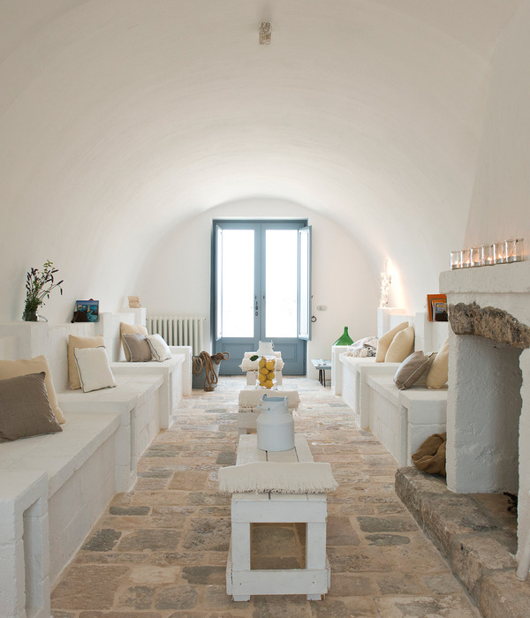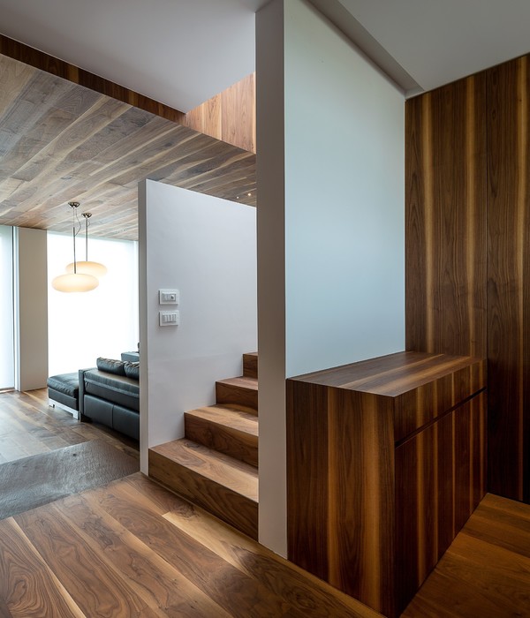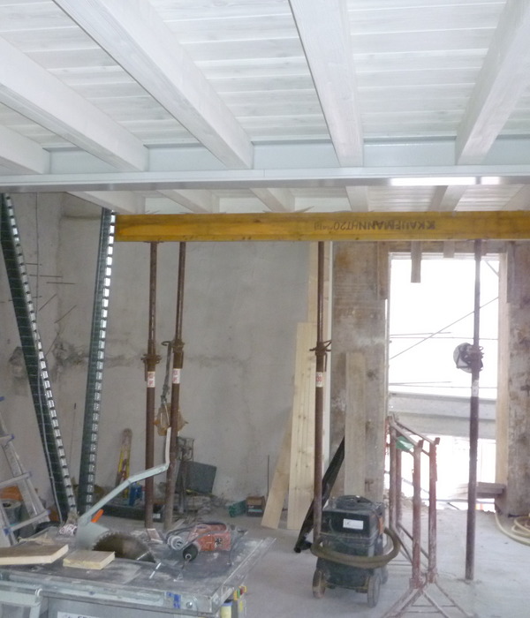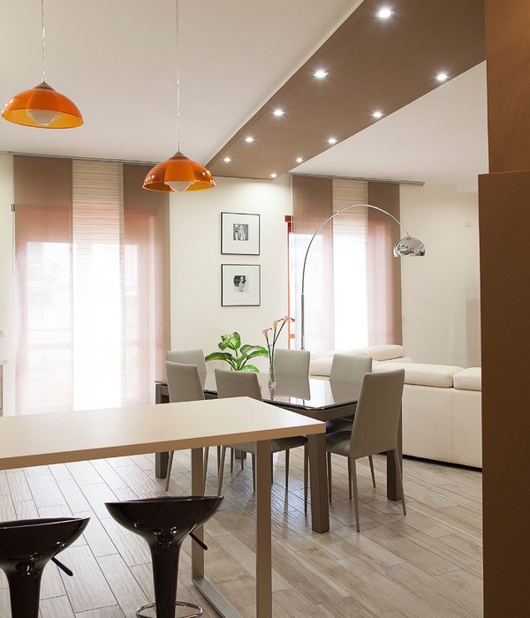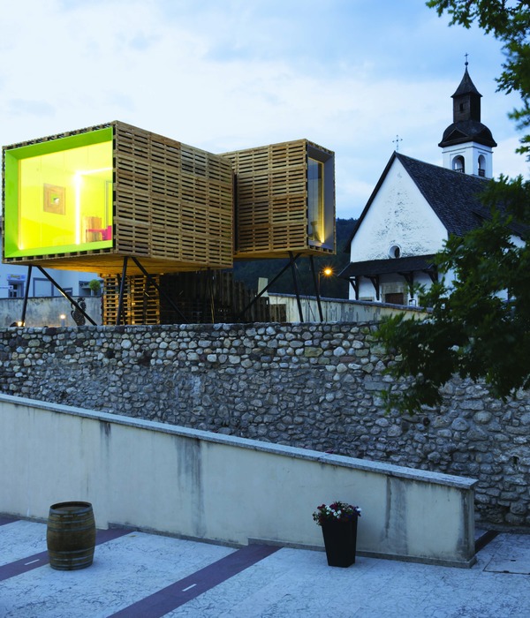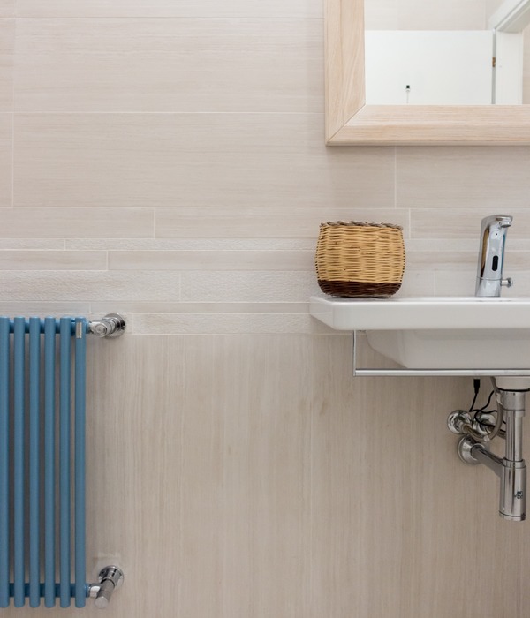非常感谢
Savioz Fabrizzi Architectes
Appreciation towards
Savioz Fabrizzi Architectes
for providing the following description:
Savioz住宅的前身是建于1882年的田野谷仓。从1980年起,这座谷仓被用做度假小屋。如今,Savioz Fabrizzi建筑事务所对它进行了全新的改建。外表皮上的原石肌理被故意展现,黑色的油漆饰面又让整个体量统一。客厅面朝田野和森林,拥有三扇从天花直达地面的通高窗户,其中一扇可以完全推开,让室内外无缝相连。客厅层的用色相当中性,较暗色彩与室外明亮清醒的风景形成反差。太阳能电磁炉为房间提供热源。睡眠层的内装—地面,墙面,天花局采用了温暖的木材。
Savioz house, giète-délé, conversion this barn, built in 1882 in the middle of the fields, was used for housing during the pasture season. In 1980, the addition of a floor and the roof transformation modified its appearance and its allocation significantly; the building became then a holiday home.
Our new intervention reveals the history of this building by showing all the materials used for the façade over the years. The original stones, the bricks added in the eighties and the contemporary concrete modifications are disclosed and a dark painting makes all these raw textures uniform.
Far from the smooth appearance of some holiday chalets, the facade treatment reminds the functional aspect of the ancient barn, rather rudimentary than aesthetic.
In a site surrounded by fields and forest, the living room opens to the nature. 4 boxes covered with dark wood emphasize the corners of the spaces. They are separated with large widows from floor to ceiling which can be wide open, extending the spaces to the outside.
The grey shades of the inner materials reinforce the framings and contrast with the landscape. A wood stove along with solar cells guarantee the heating.
client : monya et laurent savioz
programme : holiday home, dining room, living room, bathroom, bedrooms, cellar, techniques
dates : project 2009-10, execution 2011-13
volume sia 116 : 346 m3
civil engineer : editec sa, ayent
photograph :thomas jantscher
MORE:
Savioz Fabrizzi Architectes
,
更多请至:
{{item.text_origin}}

