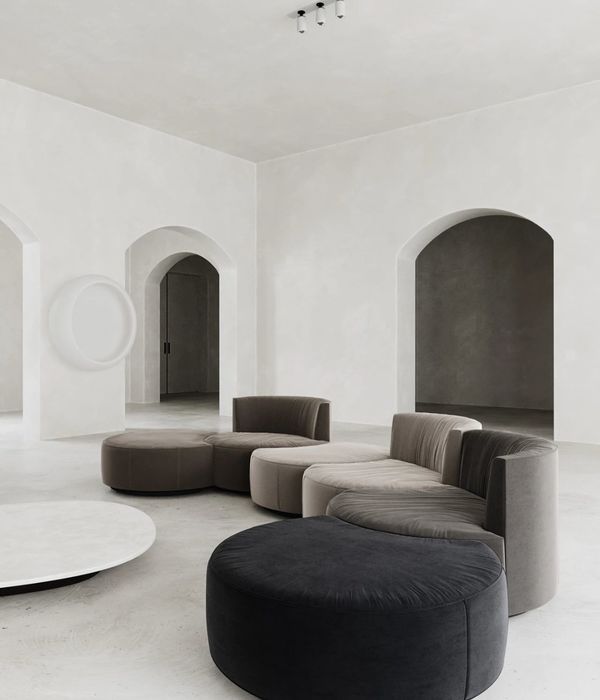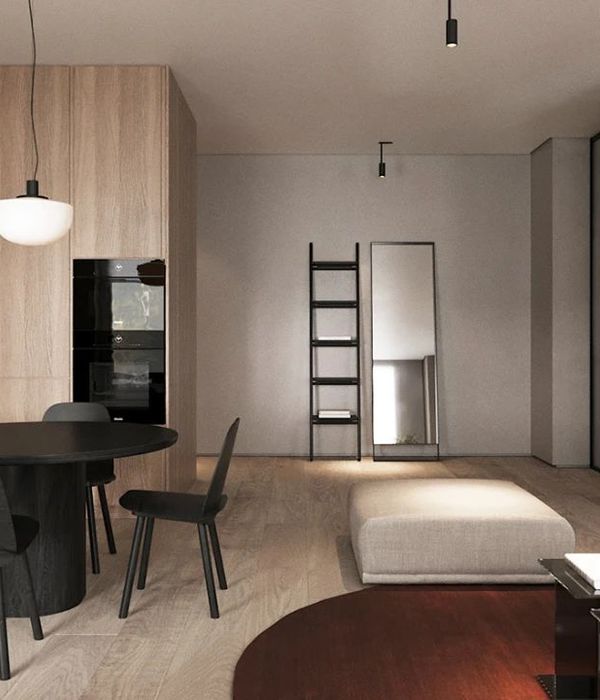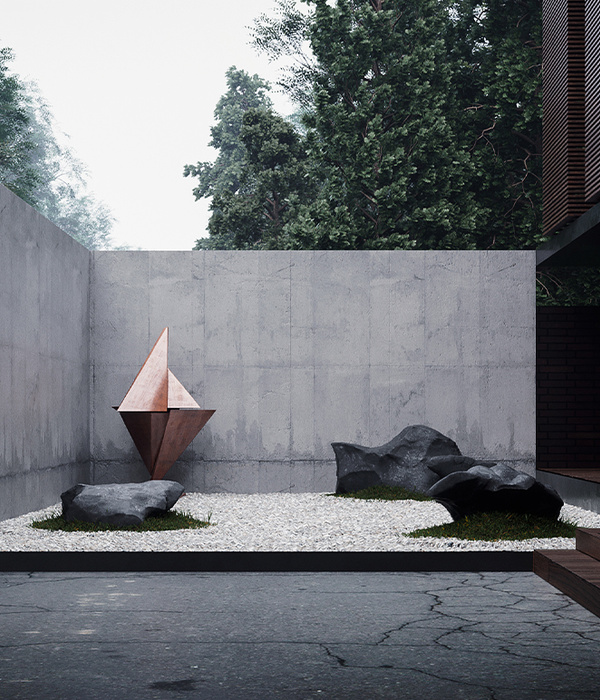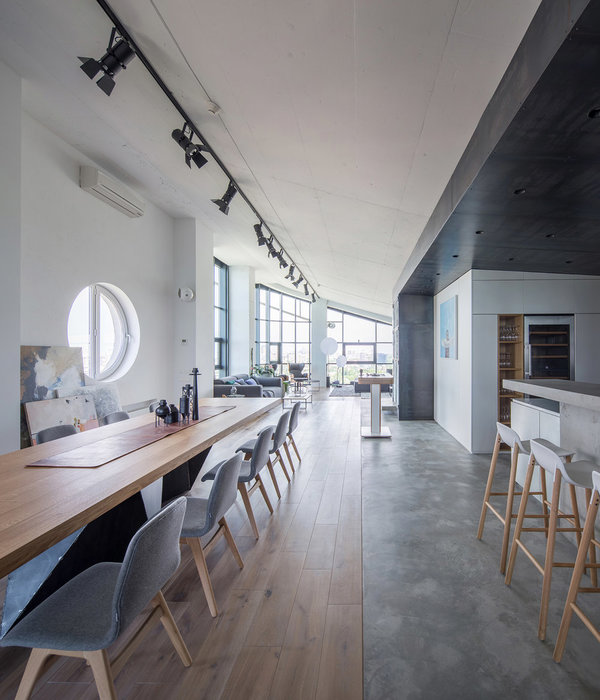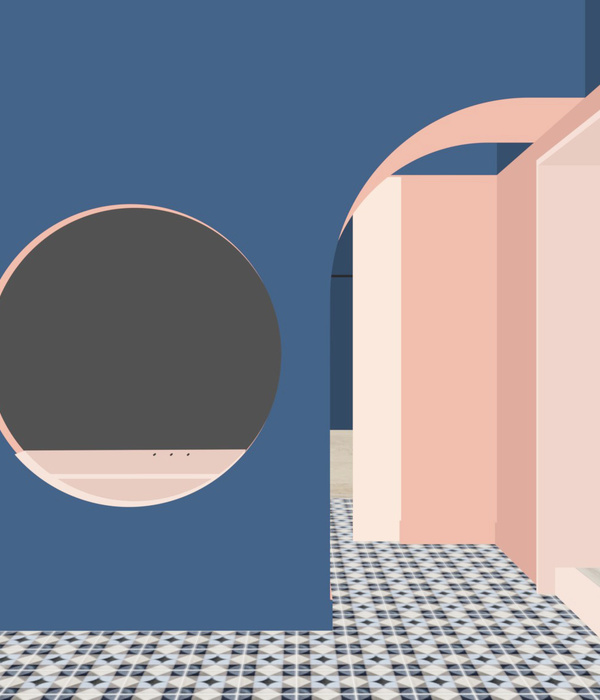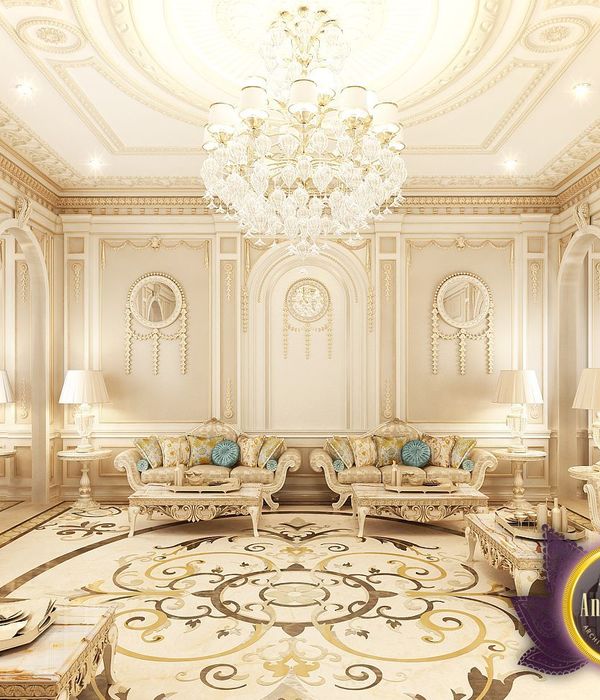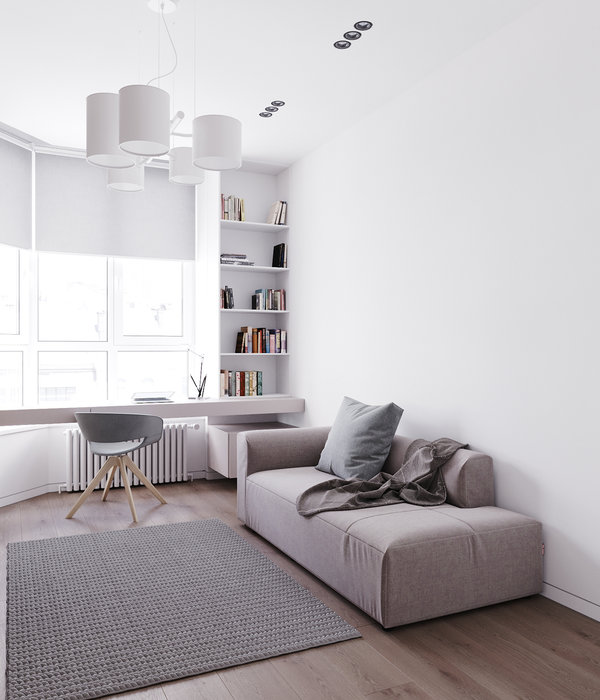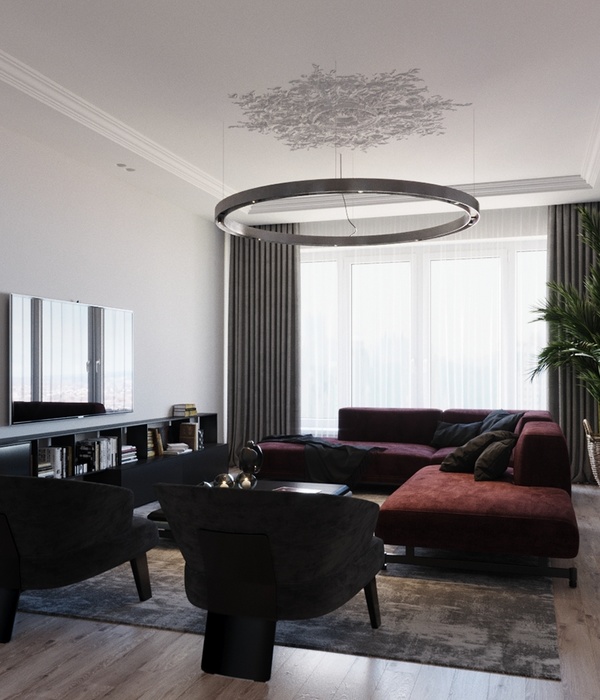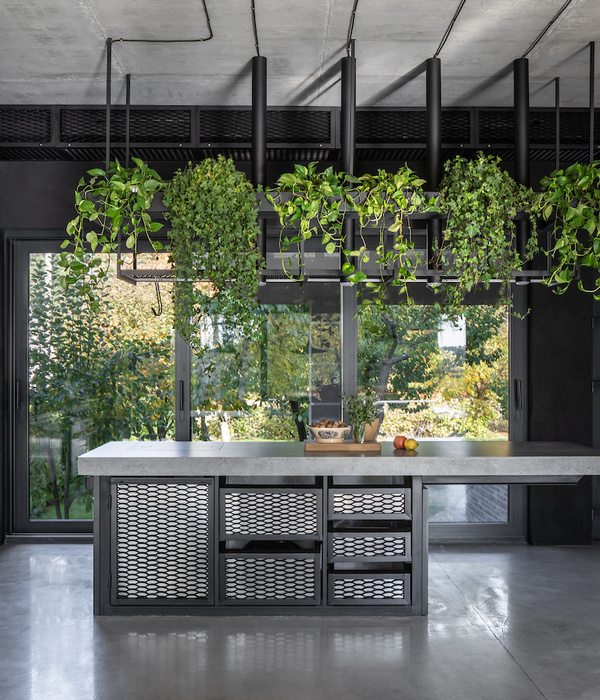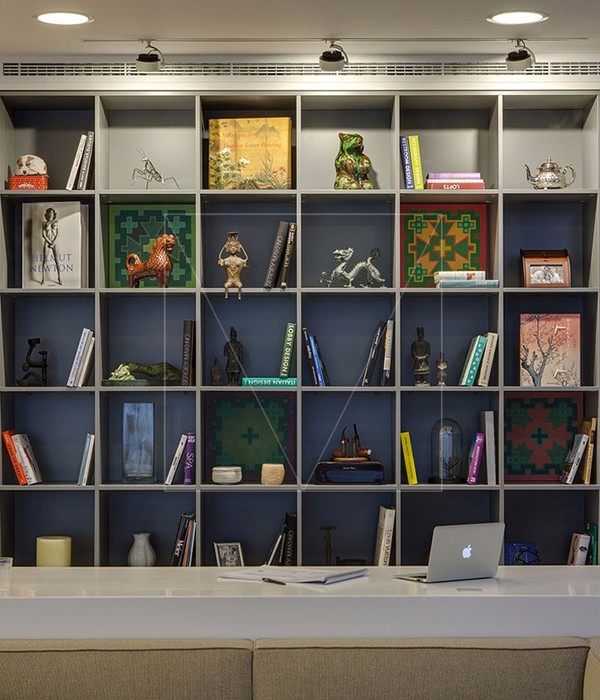- 项目名称:黄宅
- 设计公司:PDD 深点设计
- 项目地点:中国广州
- 完工时间:2018年9月6日
导语:「能舍,方为奢!——郑小馆
Introduction: Less is more.– Lauren Cheng
▲住宅原貌与施工现场
▲方案推敲过程
2018年9月6日,广州天河区龙湖山庄旁的黄宅中,家人闲坐,灯光可亲。在短短的半年时间里,原本生硬拥挤的住所,经历了全部拆除回归毛坯、重新设计的过程。直至现在,这个住所才从冷清的房子,变成有温度的家。一家三口——任微软高管的男主人、自由职业的女主人、孩子,在澄净的灯光下,就着火烧云吃晚餐。
September 6
In Huangs’ house located around Longhu Villa in Tianhe District, Guangzhou, on November 20th, 2018, the family sit leisurely under warm light. Within half year, the narrow and cold house experienced demolition, back to roughcast, and re-designation. Until now, this place became a warm home from a cold house. The father who is a senior executive in Microsoft, the mother who is a freelancer, and their child are eating dinner, with resplendent sunset aside.
「舍烦扰归家进门
Less Bother ·Back Home
舍得聪明认得真,不求富贵不伤贫。舍去繁冗复杂的装饰、舍去外面的烦扰,一进门,世界只有家人。
Less complicated decoration, less outside bother. Walk in the door, and the world is only your family.
推门而入,便撞入了腾云驾雾的意境中。那是一幅
2000*2700
的巨大油画作品,可见主人开门见山海之胸怀。右手边伫立着蓝色墙体,细看还有一条缝隙,实为设计师的巧思。
Open the door, you will bump into a world of clouds. It’s a huge oil painting art work, with 2000mm in wide and 2700mm in height. It illustrates the master’s open mind. On the right, there stands a blue wall. If you look carefully, you will find an aperture, which is the designer’s ingenuity.
它是隔绝外界、连接温暖的边界
归家的孩子和男主人甫一进门,就能看到女主人笑意盈盈地备菜。此种馨香,心向往之。
The boundary keeps the outside world away, and links home’s warmth. When back home, the child and the host walked in, and see the hostess preparing dinner with a smile. How attractive happiness and peace.
再凑近一瞧,蓝墙不尽然是蓝墙,还是暗藏式的鞋柜和储物柜。必要时,还可拉开边上的小卡座,方便换鞋。
Take a closer look at the blue wall, and you will find that it is not simply a blue wall, but a hidden shoe cabinet. When necessary, you can pull out the small cassette deck and switch shoes comfortably.
「舍距离
步入客厅L
ess Distance ·Walk in Living Room
平常三两知交在,酒伴诗吟又一轮。舍去过多的科技产品,舍去家人间的距离,步入客厅,家人相亲。
With a few close friends, enjoy wine and poet. Less technological products, less distance between family members, walk in the living room and enjoy the moment.
客厅左侧是沙发区,洁白无瑕的地面和墙相依偎,连同浅灰色的沙发,成为一家人放空坐对的最佳地点。你也许会奇怪,这个客厅没有所谓的电视墙、也没有炫目的灯饰、先进的科技产品,反而是再家常不过的物件。
In the left, there is the sofa area. White floor, white wall, and light grey sofa form the best place for the family to gather together and sit leisurely. You may doubt that why there is no television wall, eye-catching lights, or advanced technological products. Instead, only normal things.
Hygge的哲思相同,相比起生理上的舒适,心理上的满足更为重要。其实,设计师想让这家人抛弃当下过多的科技产品,回归家最本真的样子。或是把酒话桑麻,闲话二三事;或是打开投影仪,进入电影的秘境。
"Hygge" philosophy values mental satisfaction more than physical comfort. Similarly, the designer wants the family to abandon too many technological products and go back to the truest situation of family. Talk about subtle things with wine aside, or open the projector, entering the wonderland of movies.
▲设计概念
客厅的右面是餐厅,和开放厨房融为一体。目之所及,是分外清明、空旷舒适。一条木板条不疾不徐地从天花一路延伸到墙身,转折至窗台下。如此一来,既可当作休闲卡座,又恰如其分地和厨房水吧、餐台连为一体。这个景象,正是从高山流水中洞见的意境。
In the right, there is the canteen, which is mixed with the open kitchen. Cleanness, clearness, wideness, and comfort is full of your eyesight. A wood lath expands from the ceiling to the wall, and then turnovers to the window. Hence, it can be used as a cassette, and combined with the kitchen’s water bar and dinner table. This scene comes from Chinese traditional idiom “High mountain and flowing water”.
餐桌的尽头,是一扇黑色竖条屏风的窗。看似屏风,却也是窗帘。日升日落,云卷云舒,八个方形木条框格栅可根据不同时间的光线移动开合,透过细细的格栅,光线在室内投下斑驳光影,带来绵绵暖意。
At the dinner table, stands a window with black vertical bars. It looks like a folding screen, but in fact a curtain. Sun rise and sun sets. Clouds scud across. Eight square sashes can move, open, and close along with the light in different time. Through the thin bars, sunlight cast shadows in the room, bringing soft warmth.
举目四望,你也许会好奇:这个家怎么看不到房间?找不到走廊呢?其实,这背后藏着设计师的惊人巧思。
Look around, you may wonder that why there is no room or aisle here? The truth is, it’s the amazing ingenuity from the designer.
「舍规则隐入房间」
Less Rules·Walk in Bedroom
和瑞典生活哲学
Lagom
(恰如其分)如出一辙。舍去古旧的规则,舍去常规的设计,柳暗花明处,隐居着舒适的房间。
Like Swedish life philosophy Lagom, less old rules, less normal design. In light and shadow, hide comfortable bedrooms.
还记得进门见过的那副油画作品吗?原来,它是可移动的!只要向左一推,油画便成了客厅休息区的主背景,一条深蓝色的秘密通道浮现眼前。和常见的天花不同,这里没有中间照明,而是一道从墙角飞出的光带,从天花一角延伸至墙面。如此一来,所有房间,皆为暗门。
Remember the oil painting when walking in the house? It can move! When pulled left, the oil painting will become the main background of the rest area in the living room. And then a black blue secret route will show up. Different from normal ceilings, there is no central lighting. Instead, a light band flies from the corner, crosses the ceiling, and ends in the wall. Hence, all bedrooms are hidden.
决心将舍这一概念进行到底,设计师采用宁静致远、清新平和的深蓝色,让主人在步入走廊后,和颜静志,身心平静,有助于渐入梦境。
Determined to execute “less is more” concept, the designer utilized peaceful, light, and calm black blue. When walking in the aisle, you will be around with peace and easily fall asleep.
更深处的房间,也有蓝色的痕迹。舍去传统床架,换成榻榻米形式,除了澄净清明,这里什么都没有。当你步入其中,便被舒适绵长的睡眠拥抱,被静谧时光宠爱。
Deeper in the bedroom, blue also exists. Less traditional bedstead, change to tatami instead. Besides cleanness, there is nothing. When walking in, you will be hugged by comfortable sleep, and doted by quiet time.
设计师说:我设计房子,不喜欢强调风格,只在乎房子里面的人生活的温度,这个房子才是刚刚开始,我觉得我的设计只是帮主人家清空了杂念和欲望,让房子回归成一张白纸,主人家之后的日常生活痕迹与欢声笑语才是这个家最好的文字,书写着属于他们一家人的幸福篇章!
The designer said:When I design a house, I don’t like to emphasize styles, but only care for the life in it. The house is only a start. I believe my design only cleared distracting thoughts and desires for the family and turn the house back to a white paper. Daily life pathway and laugh moments are the best characters, which write the happy story of this family.
结语:人间存一角,聊放侧枝花。欣然亦自得,不共赤城霞。在这个128平米的三口之家里,舍弃欲望,清空俗事。在龙湖山庄旁,在清幽环境中,投入空灵温暖的臂弯。《卧虎藏龙》里,李慕白曾说过:你握紧拳头,手里什么都没有。你松开十指,却能拥有整个世界。这家人松开十指,舍弃良多,却拥有更简单的幸福。这便是设计师的初衷吧!
Epilogue:Find
a corner in world, put a flower aside.
Happy and content, like Chi City’s sunset glow.
Forget desire and clear mundane affairs in the 128m
2. house. Around the Longhu Villa and the quiet environment, bump into the hug of warmth. As what Li Mubai in Crouching Tiger Hidden Dragon said, when you clench your fist, you get nothing. When you open your fist, you own the world. This family opened their fists, abandoned so many, and owned more simple happiness. This may be the designer’s original intention!
▲平面图
▲轴测图
▲场景分析图
项目名称|黄宅
设计公司|PDD深点设计
主创设计团队|郑小馆,黄炳森,陈槿珊
文字|陈丽玫
摄影|万嘉
完工时间|2018年9月
项目地点|中国广州
项目面积|128平方米
主材供应商|广州大黄蜂不锈钢制品有限公司
FLUA甫洛照明有限公司
NATTINESS ONE耐霆1号水性瓷化墙漆
『深点设计』
2016年创立广州深点室内设计有限公司,其创立的设计品牌深点设计,是对自己作品的诠释。
“深”,为之一个度,深思熟虑,深入探究,不断挖掘内在的维度。不拘泥和停留在外表的装饰,深入研究物与物之间,人与物之间的内关系,有鲜明有暧昧,产生出无限变化。让它们和谐共处,相互依存;“点”——世间万物皆可归为点,“一花一世界道生一”,“一生二,二生三,三生万物”。
深点空间设计是由一支拥有着高度设计热情的院派系年轻人组成,将心血注入到每一个作品之中。注重“以人为本”,无论是精品酒店、艺术空间、商务会所;都会以追求艺术性与功能性的契合为目标,从每一处的细节透露着深点空间设计的专业态度和执着的情怀!
深点设计PDD/郑小馆
Lauren Cheng
创办人&设计总监
设计主创:陈槿珊 黄炳森
殊荣/AWARD
2017中国优秀中生代室内设计师商业空间二十佳作品
2017中国(上海)国际建筑及室内节“金外滩”/入围奖
2017美国洛杉矶第二届中美国际设计交流展娱乐空间类/铜奖
2017第五届ID+G金创意奖国际空间设计大赛娱乐空间类/铜奖
APDC AWARDS 16/17亚太室内设计精英邀请赛娱乐空间/佳作奖
2017“超级墅愿”全国mini度假建筑创意设计大赛/三等奖
2017“JINTANGPRIZE金堂奖”年度优秀住宅公寓
2018中国(上海)国际建筑及室内节“金外滩”/入围奖
2018艾特奖“十大设计新锐设计师”奖建筑。室内。家具。视觉。
Architecture。Interior。Furniture。Graphic。
欢迎分享至朋友圈
Welcome to Share to friends
Reproduced please specify
point depth interior design co.ltd
,Rights Reserved.
联系地址中国广东省广州市海珠区万松路27号鸿富大厦208室
{{item.text_origin}}


