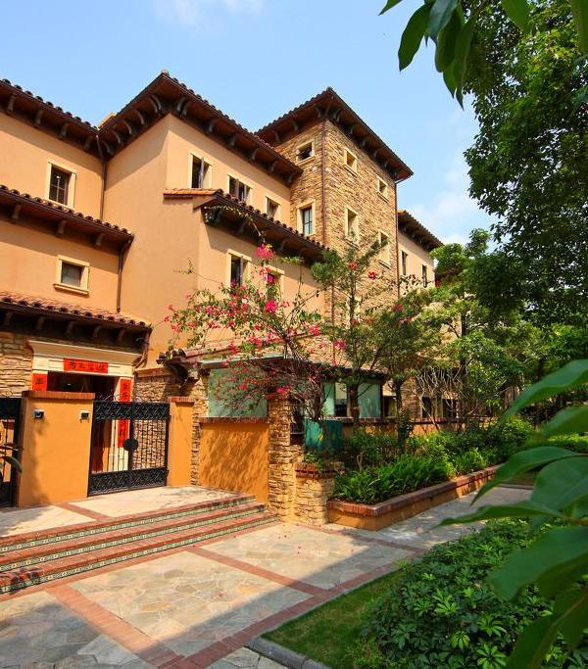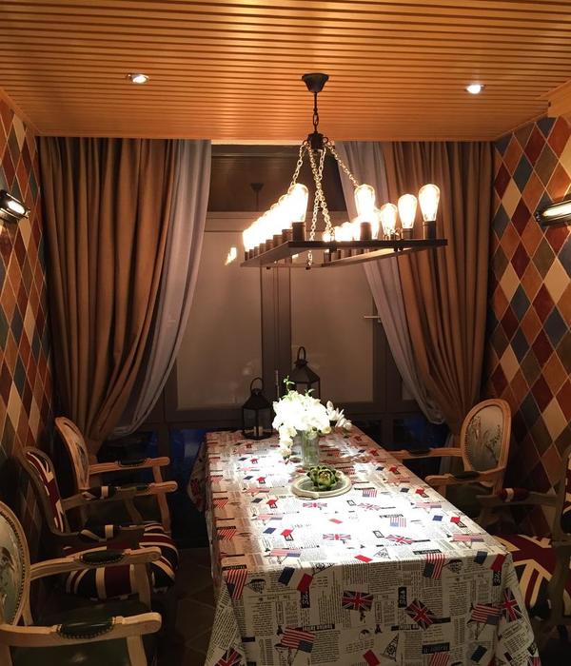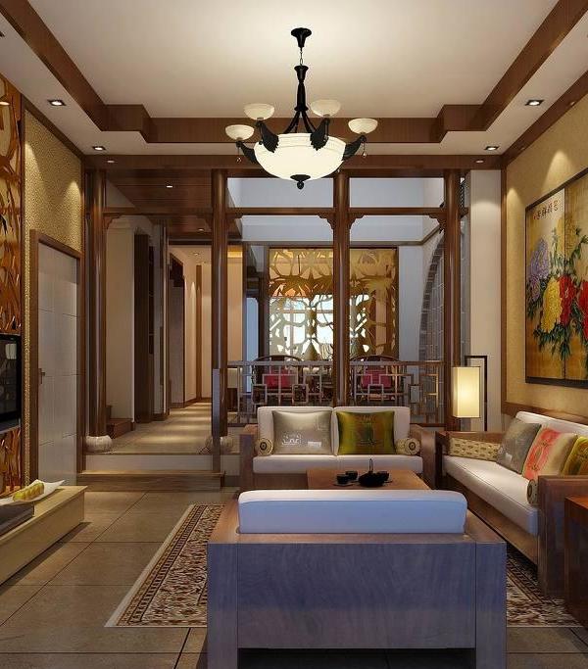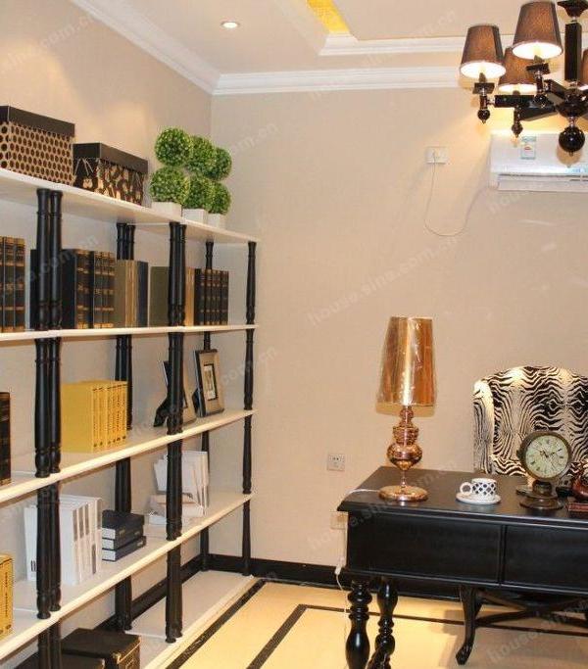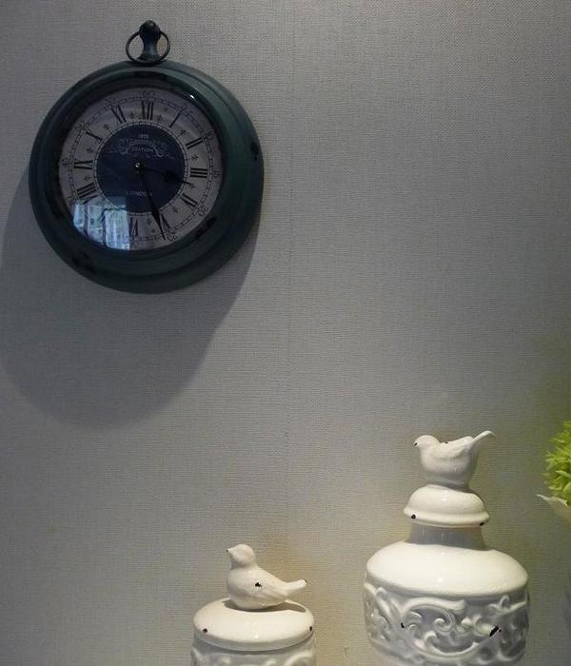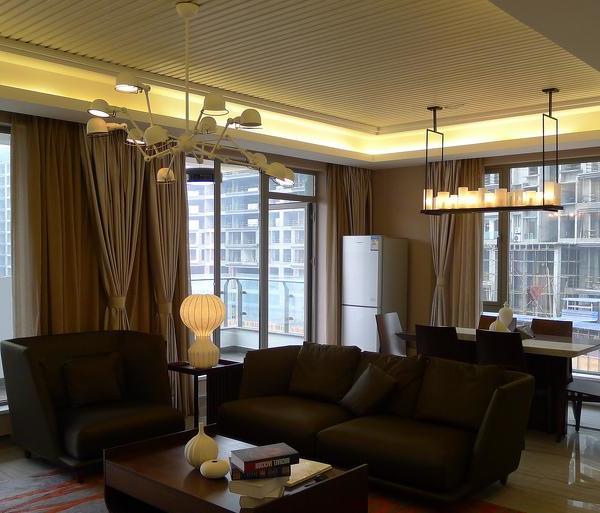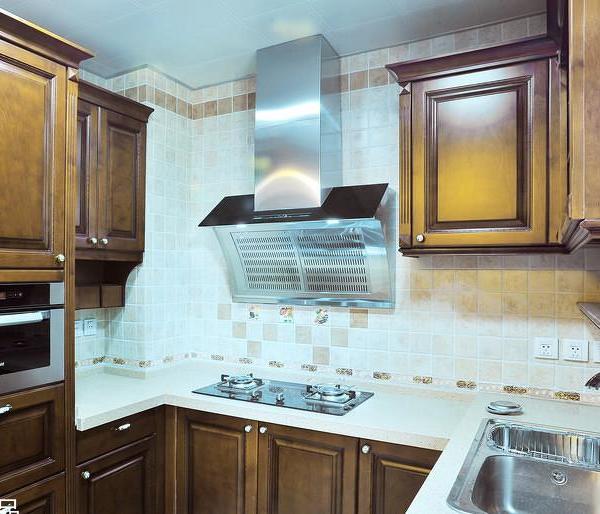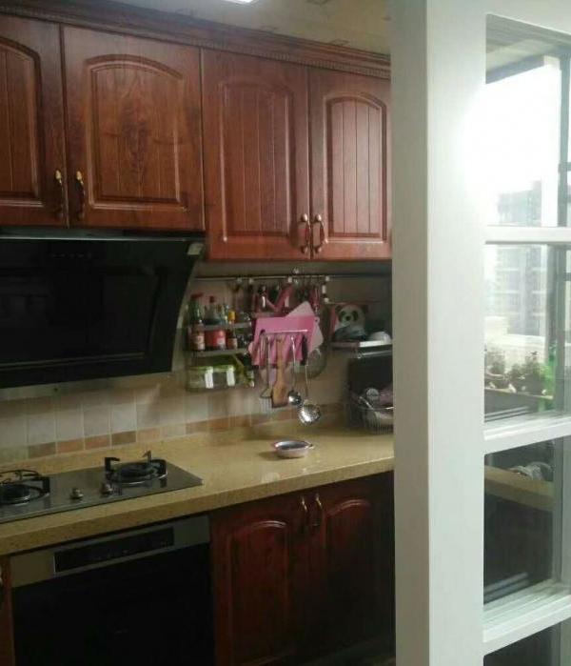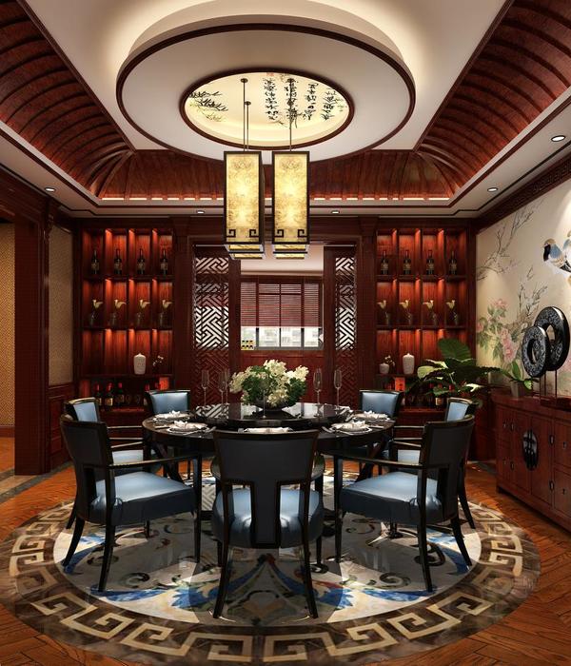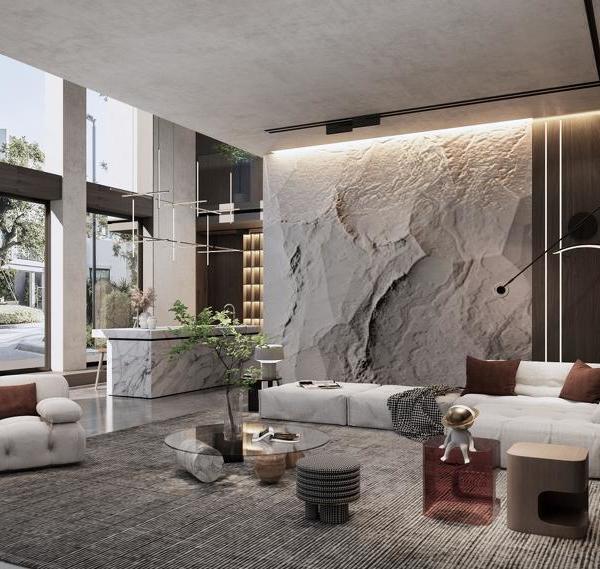Architects: Slava Balbek, Alexander Ivasiv, Yulia Tkachenko Project Manager: Andrii Zelinskyi Project Area: 240 sq.m. Project Year: 2016-2017 Location: Kyiv, Ukraine Photo credits: Andrey Bezuglov 建筑师:斯拉瓦·巴尔贝克,亚历山大·伊瓦西夫,尤利娅·塔卡琴科项目经理:安德里·泽林斯基项目区:240平方米。项目年:2016-2017年地点:基辅,乌克兰
P26 apartment is a former equipment room converted into a living area. The space benefited from a high ceiling, up to 6m in places, however it had some disadvantages as well, such as a sloping ceiling that complicated the design implementation. P26公寓是一间原设备房改建为起居室。该空间受益于一个高的天花板,高达6米的地方,但它也有一些缺点,如倾斜天花板,复杂的设计实施。
The main challenge of this project was to plan the space so it will achieve a maximum functional utility of its 180-deg view from the windows. 该项目的主要挑战是规划空间,以便从窗口实现其180度视图的最大功能效用。
We visually divided the space with lines originating at the doors in the center, thus separating it into the living room, master bedroom and service areas. Smart zoning has transformed the apartment into visually clean and bright environment; visitors are able to see an endless open space upon entering the apartment; all service areas and staff rooms are tucked into the lower part of the premises that has the sloped ceiling. 我们在视觉上将空间划分为源自中心门的线条,从而将其分隔为起居室、主卧室和服务区域。智能分区已将公寓改造为视觉清洁和明亮的环境;访客在进入公寓时能够看到一个无限的开放空间;所有服务区域和员工房间都藏在具有倾斜天花板的房屋的下部。
{{item.text_origin}}

