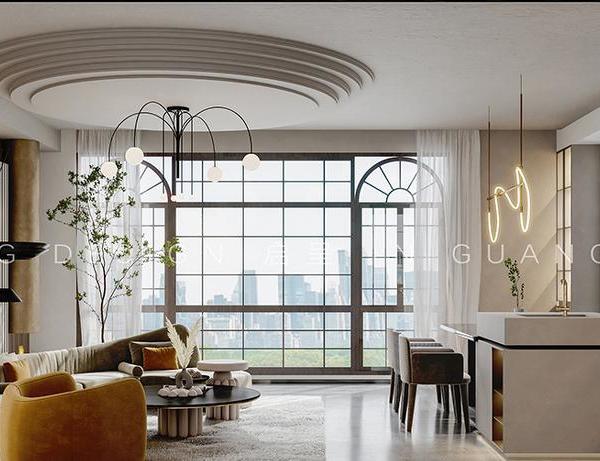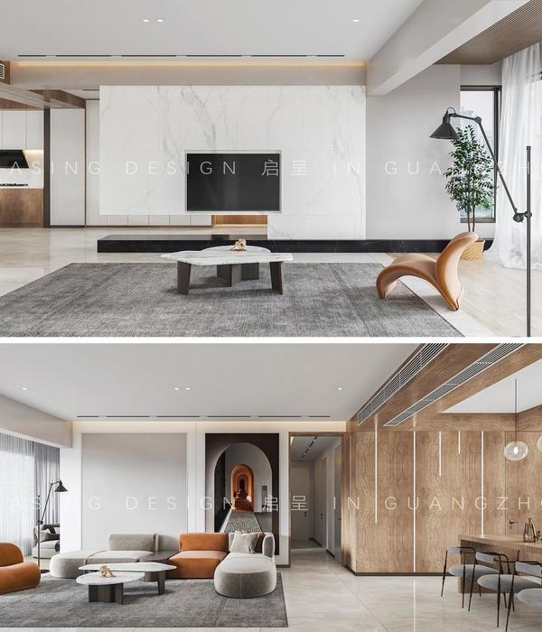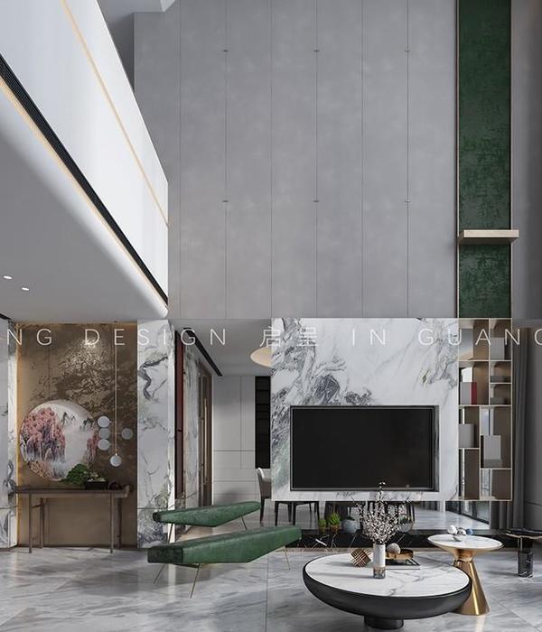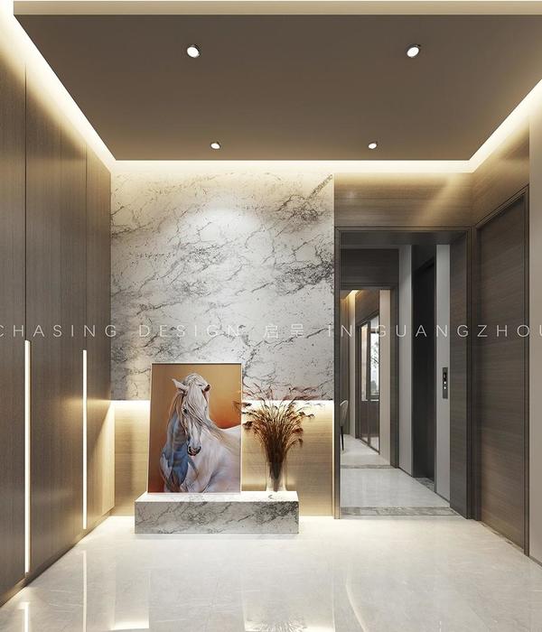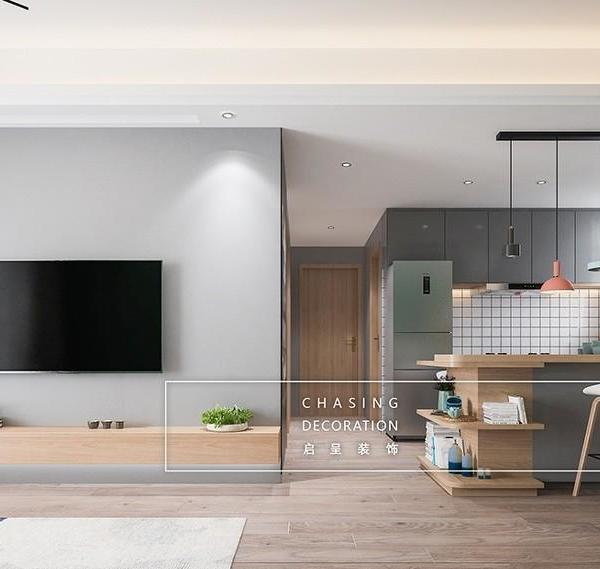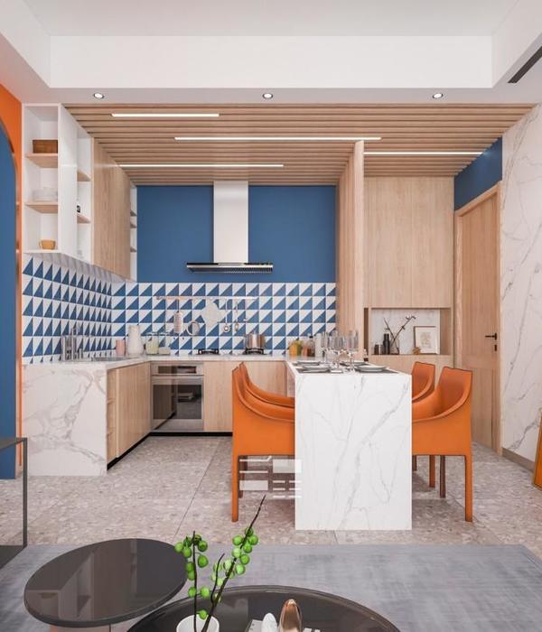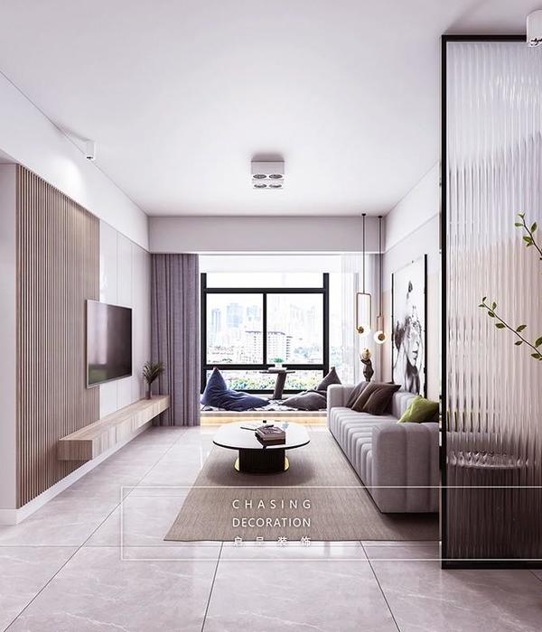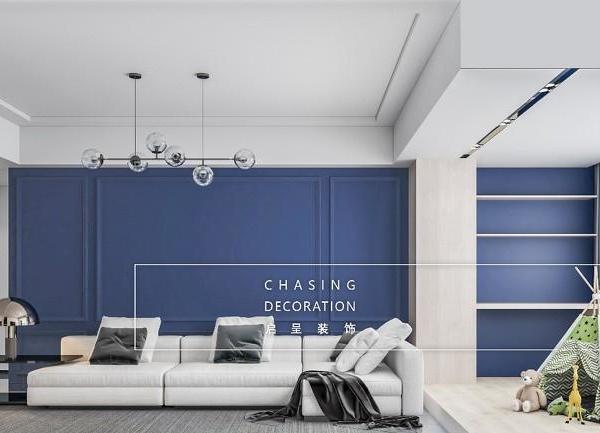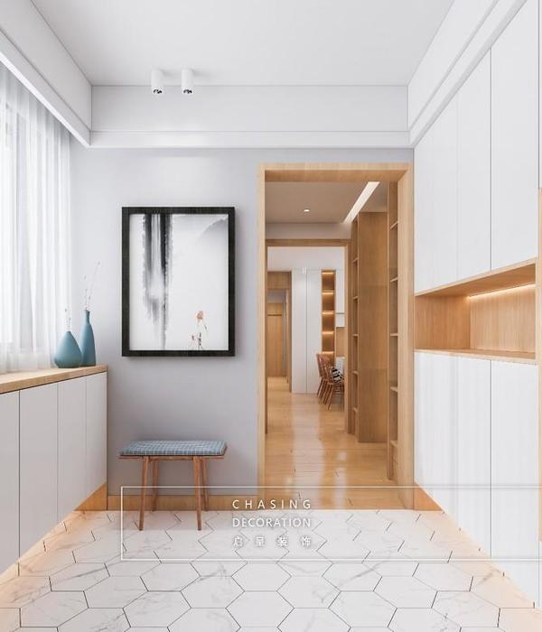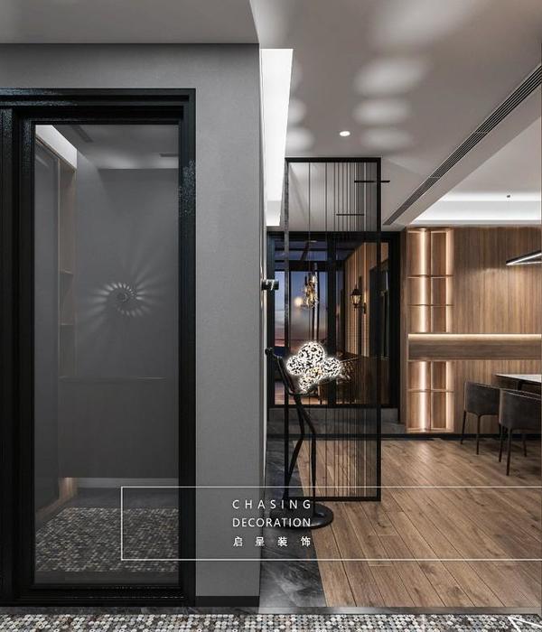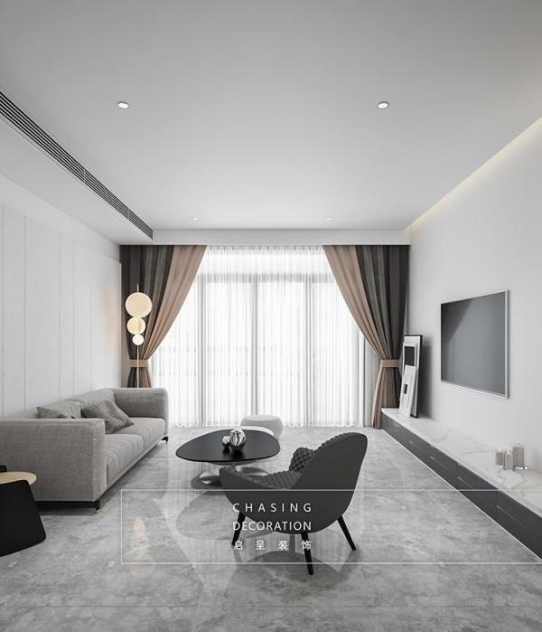该项目由Makhno Studio完成。它位于乌克兰基辅郊区。两层住宅 Oko House 以立面的关键元素命名,钢隔断的圆形窗户几乎覆盖了房屋的整个空间。 通过这个“眼睛”,房子的主人和客人可以看到自然的绿色景观。
The project was completed by Makhno Studio.which is located in the suburb of Kyiv, Ukraine.Two-level residence Oko House is named after the key element of the facade – a round window in steel partitions for almost the entire space of the house. Through this “eye”, owners and guests of the house have a view of the natural green landscape.
后院由混凝土门与生活部分隔开,完全模仿日本花园——有盆景树、各种苔藓和其他东方植物、日本灯笼和人工池塘。 池塘里有Nazar Bilyk的人形雕塑“雨”。下层露台的推拉门也在项目中散发出日本文化。
Backyard , that is separated from a living part by a concrete gate, exactly imitates a Japanese garden – there are bonsai trees, various types of mosses and other oriental plants, Japanese lanterns and an artificial pond. In the pond, there is a man-size sculpture “Rain” by Nazar Bilyk.Sliding doors of the lower terrace also give out Japanese culture in the project.
该项目充满了乌克兰艺术家的艺术品:在混凝土拱门中,在它前面,在中央门后面,在露台的出口处。 房子的对面是主立面,那里有一个车库和进入领土的入口。 它是极简主义的,具有纪念意义的,它并没有透露所有的秘密。
The project is filled with art objects by Ukrainian artists: in a concrete arch, in front of it, behind the central gate, at the exit from the terrace. Opposite part of the house is the main facade, where there are a garage and entrance to the territory. It is minimalist, monumental and it doesn’t reveal all the secrets.
{{item.text_origin}}

