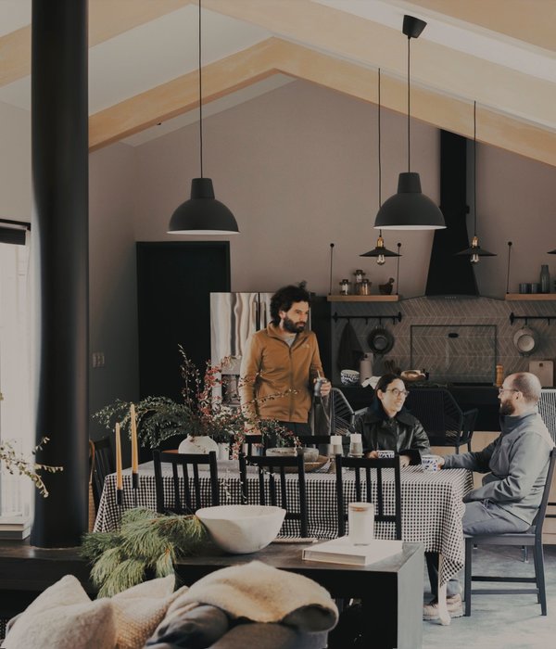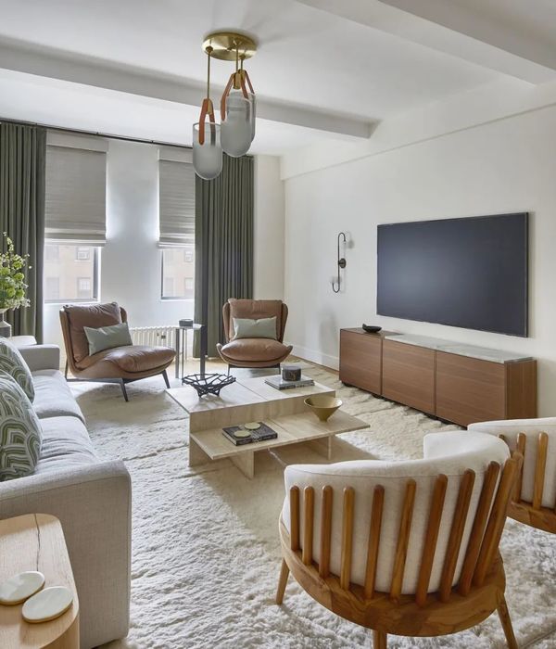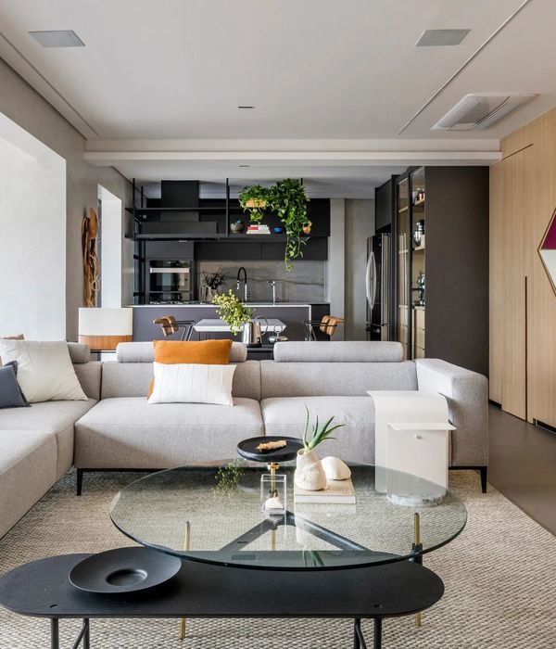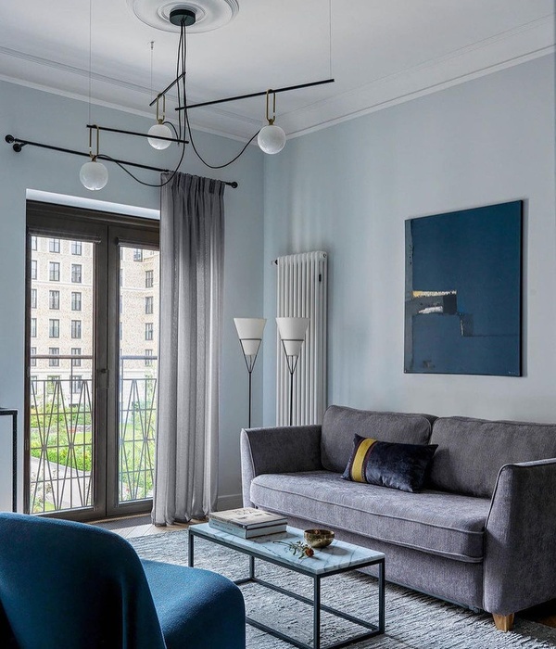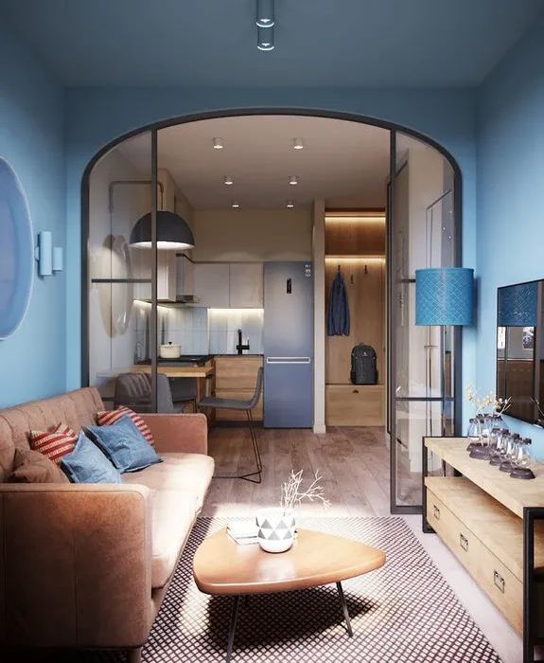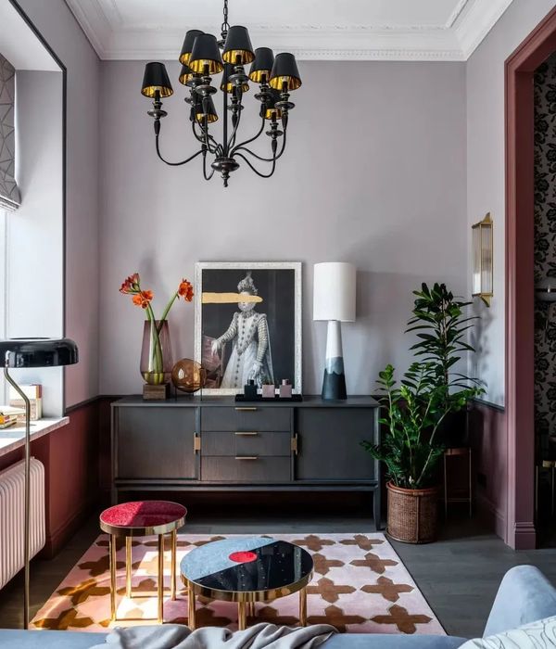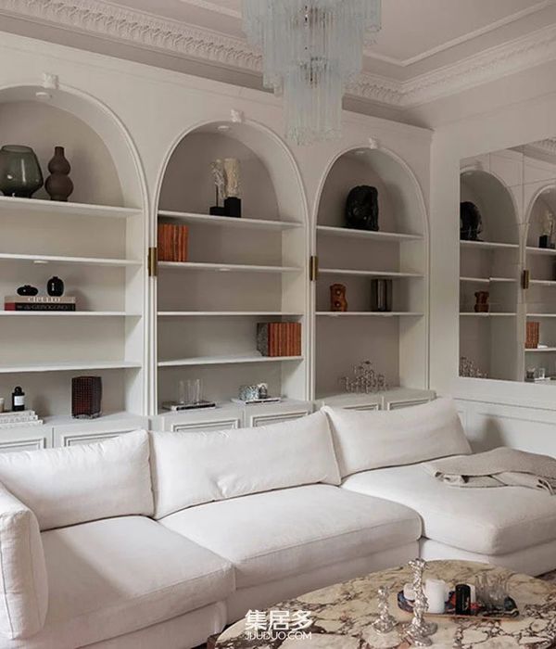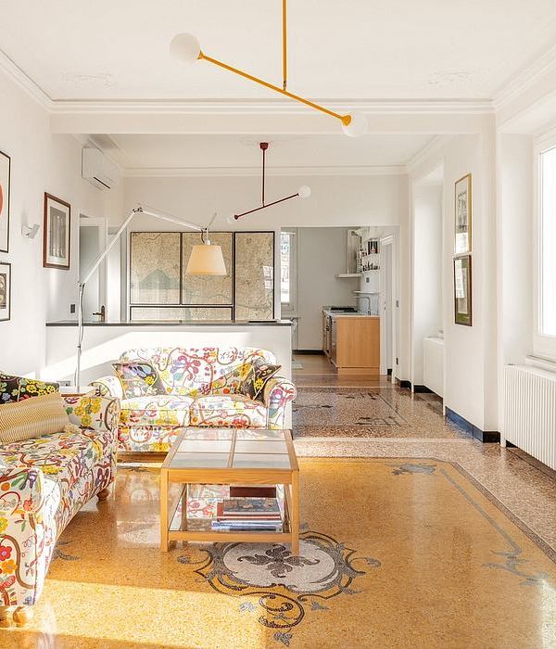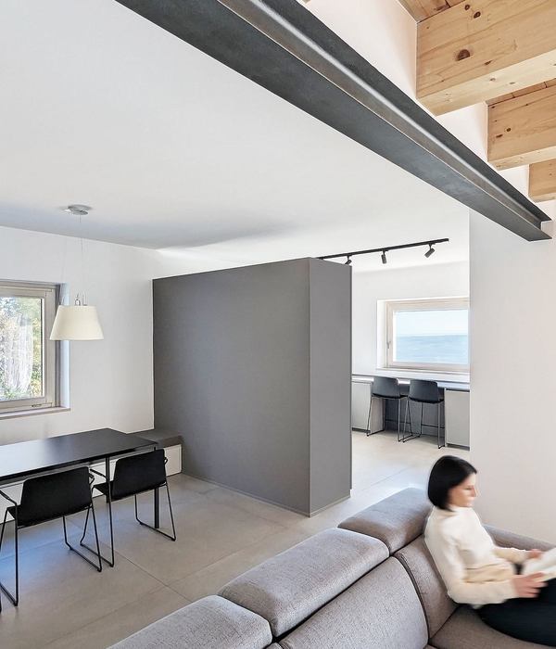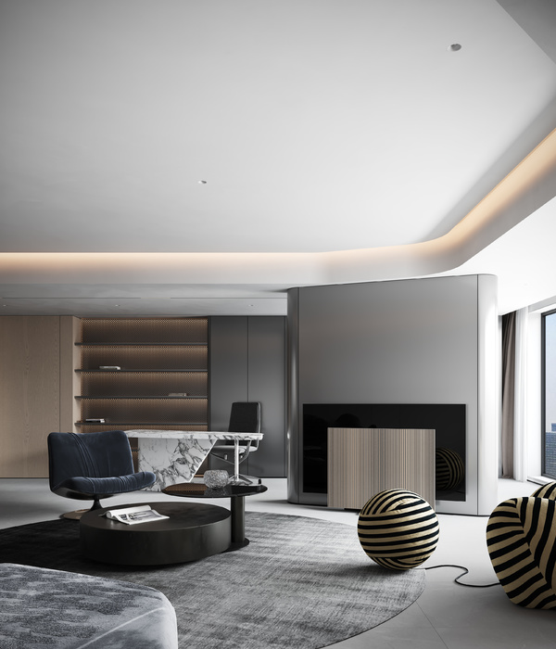- 项目名称:漂亮的房子,木兰围场
- 项目地点:河北省围场县哈里哈乡八十三号村
- 建设单位:北京聚思传媒文化有限公司
- 业主:围场满族蒙古族自治县康养旅游发展有限公司
- 设计单位:上海华都建筑规划设计有限公司(HDD)
- 主创设计师:张海翱,吴彦祖
- 施工单位:承德市嘉诚装饰工程有限公司
- 建筑面积:275平米
- 建筑摄影:苏圣亮
- 项目地址:河北省围场县哈里哈乡八十三号村
引子:草原的世界
The world of wildlife
这是一个草原,牧民,动物,腾格里的世界。人类对于草原充满与生俱来的好奇与想象,这是一个自然与文明交融在一起的魔幻的世界。崇敬自然是原住民的天性,其精神对当代浮躁社会中有重要的意义。草原的精神属性与中国传统文化属性相互融合打通,成为了无数文人创作的沃土。
This is the world of grass, animal and god. The imagination and curiosity of human beings towards grasslands is always fresh. The aboriginal people have their inner mind towards respecting nature, which is very important value towards contempory society. The mixture of different culture creates great lands for all kinds of art.
▼建筑外貌,exterior view
建筑:文化载体
Architecture: the vector of culture
作为最天然的建筑原型之一,牧民们建立的一个个圆圆蒙古包,散落在草甸子上,如同被岁月的流水打磨的卵石,千年如斯。双环圆则在中国传统文化中代表了吉祥如意。两者结合,形成了双环蒙古包这样一个独一无二的建筑图底。结合几个突出体块的几个石头块,拓展建筑室内的功能属性。同时蒙古包代表性的尖顶造型,却出乎意料的与中国传统的攒尖顶有共同的形式语言。因此建筑立面上与中国建筑史上独一无二的双环万寿亭结合,形成了草原与中原的混血儿,也代表了满蒙汉三族的融合。突出的石头体块成为远眺景观的远望镜。这种文化之间的相互渗透和融合,却凑巧的与项目所在的木兰围场(中国唯一的满蒙自制县)的多民族氛围互为呼应。如果说传统的蒙古建筑体现的是对腾格里(MongkeTengri)绝对的崇敬(远远早于1933年利奥波德创立的大地伦理学),代表人如同芦苇一般生于天地间的出世思想。而中原传统的双环万寿亭则代表长长久久世俗主义的入世思想。出世与入世的结合也代表了人在当代这个奔流不息的世界上,精神与物质的双重追求。而这种结合来源于不同文化文明之间的交融与结合,互相学习与竞争。这种结合也代表中国的民族大家庭的互相融合。而恰恰也与本案的设计初衷所契合:成为社区活动中心,也成为民族大家庭的客厅。
▼传统蒙古包的演变,the evolution
The yurt is the one of the earliest architecture prototype in the human history. The round shape of yurt creates incredible harmony relationship between nature and people. Meanwhile , the double circle stands for luckiness. The combination of different culture creates such a unique architecture. Meanwhile, the shape of the roof has the same design language with tranditional chinese architecture. The mixture of culture also represents the mixture situation in Weichang- the only Man-Meng self governor town in China.
▼建筑外观,exterior view
符号学:传统精神
Symbolism: Trandition and modern
自古以来的建筑形象功能就与符号学紧密的联系在一起。本案建造场所是一片大草原,如何的建筑才能不违和的融入场所呢?我们试图从蒙古包中寻求灵感,其作为一种独特的建筑形式却是草原的图腾。我们以传统的蒙古包为母题,从平面,立面到装饰纹样,向传统精神致敬。
The relationship between architecture and symbolism is so overwhelmed along the human history. The most difficult part of the project is to create eternal relationship between grassland and the building. Many elements are taken from the traditional yurt building, for example: the pattern and the facade.
▼设计构思,concept
平面上通过双环相扣的2个圆形共同形成公共活动区域,有效拓展了原有蒙古包的平面布局,同时通过突出的方体形成扩展的半私密空间。这种平面布局形式来源于传统的蒙古包,同时使得功能符合现代生活。
Two big circles create the main living room, extending the traditional yurt layout. While the extended boxes become the semi-public space. This kind of layout makes the yurt fit the modern life style.
▼设计构思,concept
在立面的装饰纹样上,结合了传统蒙古包的纹饰特点,通过粗细不一的木杆件组合,形成了充满特色的花瓣造型屋顶。室内空间则采用传统蒙古大帐的空间感受为灵感,通过纵横交错的木杆件,重塑蒙古大帐室内,同时体现出公共空间的围合性感受。
In terms of facade designing, by creating wooden frames in different thickness, the flower shaped roof could be made. The interior space is derived from the traditional yurt interior by using framing in different direction.
▼设计构思,concept
场所:在地属性
Genius Loci
天地有大美而不言。场所必然与一个特定的地点相关。现象学认为真理存在于事物自身之中,而艺术作品的本质就是揭示或开启在者的真理。海德格尔的哲学理念引申为任何场所都有其潜在的精神,这是地域的神灵,罗马人称之为genius loci。在如此这样一个场地精神占据主导地位的建设地点,场地的属性远远大于建筑本身。建筑如何谦虚而有姿态的介入场地是最为重要的问题。
木兰围场,位于河北省东北部,与内蒙古草原接壤,这里自古以来就是一处水草丰美、动物繁衍的草原,是皇帝举行“木兰秋狝”之所。动物,植物和风土占据着主导地位,成群的马羊随处可见。不同于城市中的建筑,这里的建筑有机的生长于场地上,同自然界的其他物体平等的生长。设计中主要采用3种方式将建筑消解与场地中。其一是通过地域性的传统建筑将其现代化的演绎,形成和谐而又有特色的造型,融入当地环境。其次是使用当地的材料构建,特地从当地找来了老木梁,老藤条和毛石块形成主要的建筑立面。最后通过周边环境的构造,在大环境中形成微地形,将建筑锚固入场地中去。
The architecture always has great relationship with its location. The old Roman people call it Genius Loci. In this particular project, the genius loci could easily overcome any living appearance.
Mulan weichang is located in the north east of Hebei province, connect to inner Mongolia grassland, which is one of the most beautiful landscape on the earth. The ancient chinese emperors used to hold autumn hunting festival through the history. All beings on the grassland have equal rights according the people here. Our main goal is to blend the building into this vast nature seamlessly. 3 different ways are create in order to achieve the goal. The first is to be inspired by local architecuture. The second is to use local material including old stone, used wooden beam and ratten. Together with surrounding micro landscape, the building could fit into the vast nature.
▼融于当地生活环境,blend the building into this vast nature
功能:由外到内
From outside to inside
建筑的主要由中间的双环大厅为核心,放射式连接周边的几个方体空间共同组成。中间的蒙古大帐主要是建筑的公共客厅,同时也提供了社区公共图书馆的作用。二层为孩子提供了活动的空间。向外突出的几个方体形成了观景窗口,提供了次要的休息空间与场所。主厅是整个建筑中最为重要的空间,其设计灵感来源于传统的蒙古大帐,通过内部书架结构的纵横交错,形成了具有符号意义的经纬线,重塑了现代意义的蒙古大帐空间。同时这也将成为未来的社区图书中心,当地的孩子可以到这里来看书和活动。通过客厅中心的下沉式座位,一起做活动,向心式的设计很好的契合了这个功能。 海德格尔多次提到“伫立于此”,这四个字有重要的意义,他说明了建筑在特定地点的特殊要求。而在本项目中,场地自身得天独厚的自然优势就是确定我们建筑功能的出发点。从双环蒙古包主体中探出的各个景观视口指向了大场地中各个风景和小场景中的各种重要节点,比如山谷,森林,河流,羊圈和篝火坑等。依据视线方向决定室内的功能这种手法,有别于传统建筑的手法,这是一种有外到内的设计手法,使得每一个室内空间都可以充分享受到场地的优势。厨房设计为开放式的空间,通过一圈环状的灶台组织空间。其正上方为一个圆形的拉膜发光吊顶。这个开放的厨房空间强调共享协作的概念,通过开放的姿态邀请使用者共同参与厨艺活动。餐厅则占据了一个外凸的方体空间,正对着场地中的土豆田。内置一张可供8人共同使用的大餐桌。
▼内部空间分析,functions and spaces
The main core of the building is the double circled lobby, also served as an local library. The second floor provides the area for kids. The design concept of the main loby is based on the yurt interior. In the future, it will also be the central library for the region. Local children could come here to read and play. By using the sunken living space, the lobby creates an intimitive space for people. The extended windows become the main framing towards vast landscape. People could have different views towards mountain, river, grassland and sheep. The open kitchen area creates a shared space for inviting all guests to cook together.
▼中间的蒙古大帐主要是建筑的公共客厅,the main core of the building is the double circled lobby
▼开放的厨房空间强调共享协作的概念,the shared space of kitchen
▼餐厅占据了一个外凸的方体空间,dining space locates in one of the square spaces
▼卧室,bedroom
建造:传统与现代的混合体
construction
建筑由内部的双环大厅,外凸的方体,最外部的木质遮阳百叶共同组成。其中双环大厅的内部由钢结构组成,围护结构为三层low-e中空玻璃。外加的木杆件搭接于主体结构之上,形成了外遮阳的同时也是建筑的重要造型组成。建筑外部木构节点主要体现了建构的真实性。木杆件与杆件之间采用钢螺栓固定连接,形成了双木柱的效果。建筑屋面的外遮阳的造型通过不同粗细的木杆件结合共同组成。室内的通高书架结合主体钢结构一体化设计建造。形成了由内而外的统一的有机整体。建筑中采用的毛石,老木梁和藤条均取自于当地。毛石来源于距离场地10公里的一个废弃的采石场,我们选用了已经散落在场地的毛石建成了毛石墙面。老木头是从周边乡村的正在拆除的老民居中收购而来。手工编织的藤条吊顶则是住在我们场地边的生产队李队长亲自编织而成。这些当地材料的选用不仅确保了可持续发展的理念,同时也将当地灵魂注入了建筑。由于游牧民族的特性,传统的蒙古包有马车或者牛车运输预制的杆件到现场通过人力组装。而本案设计中,建筑的主要构件均由工厂预制好的组件到现场拼装组装完成,尽量减少了现场湿作业,以保护草原为最高的原则。
▼结构剖析,structure
The main structure of the building is steel framing, combining with triple layered low-e glass pannel. The outside wooden frames become the shading system for the building. The connection of the wooden frame follow the tectonic principle. All the stone and wood come from the local area for the sustainable development. The construction method with prefabricated pieces could make sustainable development on the grassland.
▼取材当地,the local materials
融入大地的景观
Micro Landscape
在景观设计中采用了微地形融入大地形的特点,在建筑的周边设计了起伏的微地形,使得建筑可以更好的融入草原环境。同时在微观尺度中控制人的活动,引导人的方向与空间感受。在微场地中活动的人可以获得不同于广阔草原的空间体验。通过控制微地形形成起伏的草坡,一个通透的玻璃顶漂浮其上,形成了魔幻现实主义效果。观星阁的玻璃顶提供了夜间草原观星的绝佳点位,通过其抬升的室内地面,使用者可以躺或坐,观看斗转星移。同时观星阁的外立面采用了镜面材质,反射出周边草原的景色。
Surround the building is the area of micro landscape, creating dynamic experience for vistors. The glass roof of Stargazing hut floats on the top of the grass. This particular small pavilion provide great experience for astronomy enthusiast.
▼户外配景,landscape design
▼建筑与环境,architecture and environment
跋:大家庭
Family
这幢建筑如同一对眼睛,应该将要长久的生长在这片土地上,与周边的牧民,孩子和动物共存,关注着这片土地未来的一举一动,关注着这片土地的孩子们。成为这个多民族的大家庭的公共客厅。希望,不同信仰的孩子们,无论是从腾格里,还是黄河长江,都可以在这里共同游戏,看书和谈情说爱,盯着对方唱情歌。
This building become The Catcher in the Rye for this region. We hope different people with different faith could come here to play together, sharing different ideas to forge into a strong group.
▼夜色中的建筑,architecture in the night
▼模型图,model
▼一层平面图,the first floor plan
▼二层平面图,the second floor plan
▼剖面图,sections
项目概况
建设单位:北京聚思传媒文化有限公司
节目名称:浙江卫视《漂亮的房子》木兰围场站
业主:围场满族蒙古族自治县康养旅游发展有限公司
项目地点:河北,木兰围场
设计单位:上海华都建筑规划设计有限公司(HDD)
主创设计师:张海翱、吴彦祖
建筑设计团队:姚奇炜、徐航、吴昊、李迪、李洪喜、王婷婷、赵双、程子峻、刘家伟、袁胤轩、李美娜(实习)
艺人设计团队:唐艺昕、冯德伦、潘宥诚、伊一、黄仁德
结构机电设计:汪国勋、张弋、浦译文
施工单位:承德市嘉诚装饰工程有限公司
施工负责人:尹宏伟
特别感谢:李庆、李光、王险峰、王晓军、白龙
建筑面积:275平米
主体结构:钢结构
建筑摄影:苏圣亮
项目地址:河北省围场县哈里哈乡八十三号村
Client: Brain Media
TV Show: Zhejiang Satellite Television “DREAM HOUSE”
Client: Weichang Kangyang Tourism development co.,ltd.
Location: Mulan Weichang, Hebei
Design Team: Shanghai Huadu architecture & Urban planning co., ltd.
Leading Architect: Zhang Hai’ao, Daniel Wu
Design Team: Yao Qiwei, Hang Xu, Wu Hao, Li Di, Li Hongxi, Wang Tingting, Zhao Shuang, Cheng Zijun, Liu Jiawei, Yuan Yinxuan, Li Meina
Artist Team: Tang Yixin, Stephen Fung,Pan Youcheng, Yi Yi, Huang Rende
Structure Team: Wang Guoxun, Zhang Yi, Pu Yiweng
Construction : Chengde Jiacheng construction co., ltd.
Management: Ying Hongwei
Special Thanks: Li Qing, Li Guang, Wang Xianfeng, Wang Xiaojun, Bai Long
Area: 275sqm
Structure: Steel
Photo: Su Shengliang
{{item.text_origin}}

