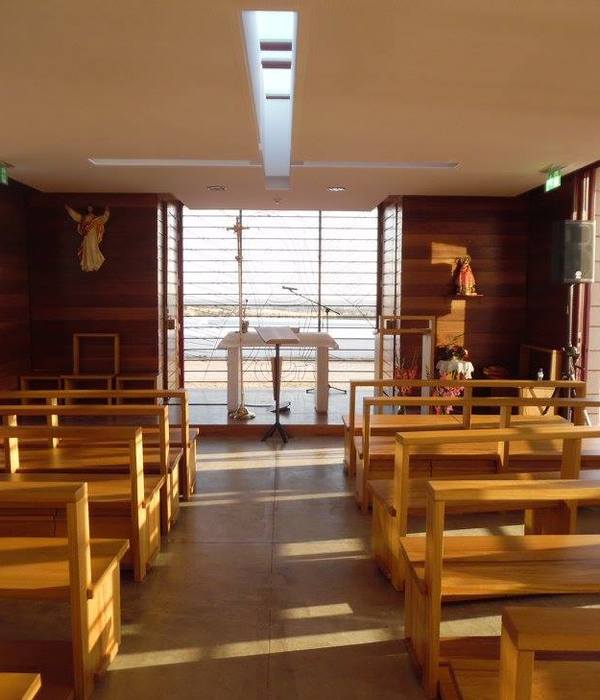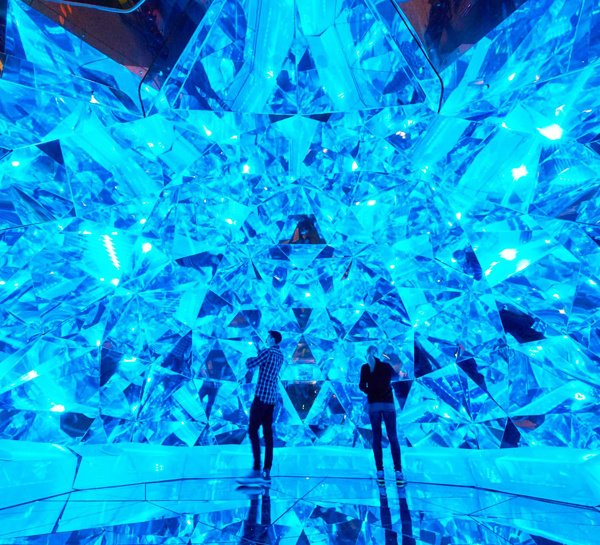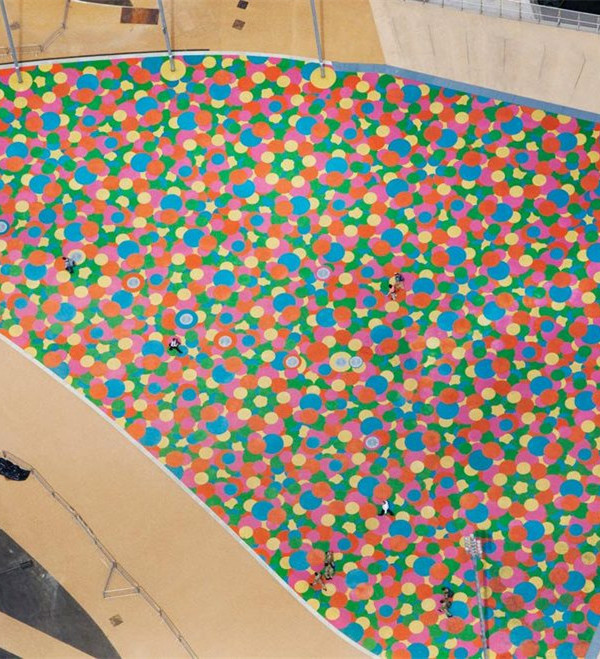“该项目使一条延绵不绝的优美绿带伸向城市之中……它为生态与艺术的共存提供了一种范例。艺术与景观在此形成了真正的对话。”
“It’s integrated with this incredible greenbelt that goes for miles and miles right into the downtown… The project offers a format that does ecology with art. The art actually talks to the landscape.” – 2017 Awards Jury
北卡罗莱纳州艺术博物馆(NCMA)坐落在美国发展最快的城市区域,坐拥164英亩风景如画、连绵不绝的丘陵景观。博物馆的愿景是“凭借艺术的力量与奇思让生活更加丰富”,同时致力于展现视觉艺术及设计的核心内涵。除了一系列宽敞的室内展厅,博物馆还包含了全世界最大的艺术展览公园。景观设计师为公园打造了综合性的整体规划方案,同时负责了项目的设计和建造工作,包括28.3英亩的雕塑景观、花园以及先进的雨水处理系统。这一系统化的景观为文化、艺术与生态赋予了协同增效的关系。
The North Carolina Museum of Art (NCMA) is situated on 164-acres of picturesque rolling hills in one of the fastest growing urban regions in the country. With its vision: “To enrich lives through the power and wonder of art,” the museum embodies the heart of visual arts and design for the entire state. In addition to extensive interior galleries, the museum has created one of the largest curated art parks in the world. The landscape architect was engaged to develop a comprehensive master plan for the park, as well as the design and construction of this project, which encompasses 28.3 acres of sculpted landscapes, gardens and progressive stormwater features that combine to create a systems-based landscape that celebrates the synergistic relationship between culture, art, and ecology.
▲在164英亩的整体规划方案中,面积为28英亩的、包含展厅建筑和露天剧场的北部场地得到了更为深入的设计与开发。完善的水处理系统使雨水和空调用水得以被收集、管理和再利用,The 164-acre master plan is more intensely developed on the 28-acred northern site with its gallery buildings and amphitheater. Inset – A sophisticated array of hydrologic systems allow for storm and HVAC condensate to be collected, managed and reused.
该项目是博物馆扩建计划中的一个主要部分,占地12.7万平方英尺的翼楼中将包含一系列新的展厅。该建筑被《建筑实录》列为1891年以来最重要的125个建筑作品之一,其外观的50%由玻璃构成,使室内空间与其周围的景观形成了密切的互动。景观设计师将一系列外部庭院切入建筑的矩形结构之中,使自然光充分地射入室内展厅,充分践行了项目的基本建筑理念。这些庭院空间带来了质感独特的光线与反射,优美地模糊了展厅和景观之间的界线。5英亩的花园与建筑相连,在成为建筑的直接场景的同时,更为一系列知名雕塑家如Auguste Rodin和Henry Moore的作品以及Roxy Paine和Ursula von Rydingsvard的当代艺术作品提供了展示空间。理性而克制的设计手法使这些雕塑完美地融入了周围环境。
除了围绕博物馆分布的雕塑花园之外,景观设计师还利用人行步道以及复杂且先进的水源管理系统使公园的不同部分形成连接。场地的低洼处是一片7英亩的功能性景观,包含带有生物滞留设施的露台、湿地,草木丰富的沼泽地以及一座1英亩的池塘,能够共同对场地中的雨水起到收集和净化的作用。艺术与自然在场地间形成了一种过渡:展厅空间周围的景观展现出一种具有形式感的设计语汇,而在接近池塘的过程中,景观则越来越散发出自然的美感。湿地内部的入水口和出水口有着雕塑品般的外观,与景观形成一种反差却又共融的关系。向公众传授关于生态系统的知识并使其意识到雨水处理的重要性,同样是该项目的一个重要内容。博物馆以一种颇具美感的方式,实现了教育性与艺术性并重的愿景和理念。
艺术公园所实现的生态性已经远远超过了整体规划中的预期以及国内最为优秀的相关建筑案例。该项目抓住了连接整个地区的水路系统的源头,消除了潜在的洪水威胁和水源富营养化的状况。新的景观使水源在流出场地之前便得到处理和净化,从而改善了整个下游区域的环境状况。在景观设计师的努力下,博物馆如今已经成为全北卡罗莱纳州乃至更广范围内的最优秀、最具全局性思维的环境管理案例。
▲28英亩的场地几乎占据了整个流域:溪水环绕着既有的东侧画廊和露天剧场。穿过草地和树林可以看见远处的车道,新旧建筑交汇于中央的公共入口庭院,The 28-acre site occupies almost the entire drainage basin as it surrounds the existing east gallery and amphitheater. The landscape and architecture are revealed with select driveway views through meadow and trees that culminates into shared space entry court.
▲从庭院通向博物馆的四个入口之一。主入口强调了对自然光的体验,种植在建筑内部的榆树为空间带来斑驳的光影,One of four entrances from courtyards into the museum, the main entry highlights the experience of light as a natural element. At the main entry, American elms push into the building to become part of a reflective entry experience.
▲展厅之间设有三处水景,其中东面广场的喷泉最具有结构性。六英尺深的水池饰以深色的有机染料,使建筑、光线与天空形成更密切的对话,Of the three expressions of water organized along common spaces between galleries, the east court fountain is the most structured. The six inch deep pool is darkened with organic dye that intensifies the complex interplay between architecture, light and sky.
▲入口车道起始于西侧的画廊,终止于入口广场。沿着车道可以观赏到起伏的草地和排列整齐的橡树,并随之逐渐深入到自然与艺术的旅程之中,Along the entry drive, beginning at the west gallery and ending at the entry court, framed views of sculptured topography, meadows and ordered oak trees provide a hint of the experience of nature and art that awaits once on foot.
▲曲折的路径将游客引向入口广场。强烈的几何特征与摒弃装饰的设计使人行道和周边的草坪呈现出简单明了的关系,Gravity pulls visitors down a shaped path that delivers into the entry court. The strong geometry and absence of typical pedestrian clutter such as lighting and furnishings reveal the simplicity of the relationships between pavement, border lawn and meadow.
▲桦树林和喷泉在入口广场和公园之间形成了过渡。树木的质感与砂砾铺设的地面相映成趣,砂地之下隐藏着生物滞留设施。The river birch bosque and fountains form transitional space between the entry court shared space and park. Their bark, lacey canopy, and informality create a lovely contrast to the gravel courtyard that has bio-retention media hidden underneath.
▲户外空间结合了精心设计的景观、植物以及路径。迂回的道路将参观者引向不同的雕塑场景和自然景观。简洁的设计和材料选择使艺术得以不受阻碍地融入宜人的环境。The outdoor experience is layered with a combination of crafted topography, vegetation and pathway. Pathways carefully direct the view of strolling visitors to sculpture or landscape scenes. Simplicity of design and material choices reveal the art in unencumbered landscape beauty.
▲景观在与建筑形成连接的同时,也揭示了庭院、室内画廊空间以及雕塑品之间的关系。景观使建筑的立面在不同的视角和光线中呈现出不同的样貌,反映出建筑的复杂性,The landscape communicates with the architecture revealing relationships to the courtyards and interior galleries as well placed sculpture negotiates in between the two. The landscape allows the building’s exterior sunlit panels to be seen from multiple angles revealing its complexity.
▲Wheeler广场边种植着枫树,能够对来自入口车道的雨水起到过滤作用。广场的一侧屹立着饰有雕纹的墙壁,为访客带来阴凉的空间,使其乐于长时间地停留。The Wheeler Court is flanked by maples in rain-gardens that filter stormwater from the adjoining entry drive and are capped by patterned walls. Forming edges, they create pleasant shady spaces for visitors to find refuge and extend their stay.
▲带有纹理的深色混凝土墙为植物和射入展厅的光线提供了背景。Wheeler广场被简单地分为阴面和阳面,分别用作就座区域和主要的功能空间,The darkened and patterned concrete walls form the backdrop for insertion of green and light into galleries. The Wheeler Court is simply divided into a shady seating side for small scale sculpture and a sunny side where program is organized.
▲Wheeler广场的庭院中种植着榆树,使艺术展厅免于受到西晒的影响。树林下摆放着小型的雕塑作品,体量较大的作品则放置在开阔的区域,The granite-paved Wheeler courtyard is dominated by allee elm trees forming a triangular bosque that protects art galleries from western light. A small-scaled sculpture finds a home under the elm bosque while larger sculptures occupy the open portion.
▲白天,六英尺深的水池成为了Cantor广场的焦点,水池中的深槽促进了睡莲的生长,为景观带来一抹亮色。一簇簇竹林穿插在Rodin的雕塑作品之间,During the day, the Cantor Court’s central focus is the six inch deep water feature which has a deeper slot to encourage the growth of water lilies that provide a line of color. Bamboo clumps form divisions between Rodin sculptures.
▲Cantor广场是Rodin雕塑展的延伸,为大型的作品提供了展览空间。庭院中不时会传来脚踩砂砾发出的声响,以及来自竹林间的窸窣声音。The Cantor Court is an extension of the interior display of smaller Rodin sculptures that allows for a extensive collection of larger pieces. On a plinth of find gravel, the courtyard is full of sounds underfoot and rustling through bamboo.
▲坡地的过渡和踏步在满足功能的同时还为景观赋予了美感,树木和草地分布在带有生物滞留设施的阶梯上,使人与植物以及雨水形成相互作用。Raising functional elements to the level of artistic expression, level spreaders and step-chutes reveal an ecological process. The grades and grasses are layered into terraces of bio-retention that draw out the interaction between people, plants and stormwater.
▲在场地的最低洼处,雨水池塘进一步完善了博物馆的自然空间体验。柏树和浅湾能够有效地帮助下游区域抵挡洪水的侵蚀,At the lowest elevation of the 28-acre basin, the stormwater terraces & pond complete the museum and nature experience. The cypress and shallow cove environments have shown to be highly efficient at nutrient removal and protecting downstream from erosive flooding.
The project was a major component of an ambitious museum expansion that includes a 127,000-square-foot wing housing new galleries. The building, which Architectural Record named as one of the 125 most important works of architecture built since 1891, has an exterior made up of 50% glass, which facilitates a strong interplay between its interior and the surrounding landscape. The landscape architect supports the primary architectural concept of incorporating natural light into the interior galleries with a series of exterior courtyards that cut into the rectangular form of the building. These spaces effuse an exceptional quality of light and reflectivity, and beautifully blur the line between gallery and landscape. The landscape then transitions into five acres of adjacent gardens that provide an immediate setting for both the building and a series of works by renowned sculptors such as Auguste Rodin and Henry Moore, as well as contemporary works by Roxy Paine and Ursula von Rydingsvard. The design reflects an intentional and disciplined restraint that beautifully situates the sculptures within their context.
In addition to the sculpture gardens surrounding the museum, the landscape architect tied together disparate parts of the park with pedestrian connections and an intricate and innovative water management system. At the low portion of the site, a beautiful and functional seven-acre landscape with bioretention terraces, wetlands, lushly planted swales, and a one-acre pond were created to collectively capture, hold, and cleanse all of the stormwater from the developed portion of the property. A design gradient between art and nature was established on the site, with a formal design vocabulary in the landscape immediately surrounding the new galleries transitioning into a more naturalistic aesthetic as one approaches the pond. Within the wetlands, utilitarian elements such as inflow and outflow structures were conceived as works of sculpture that both contrast and fit beautifully within the landscape. Educating people about natural systems and the need to responsibly deal with stormwater became an important part of the project; doing so in a beautiful manner supports both the educational and artistic missions of the museum.
The ecological components of the art park, as envisioned by the master plan and developed by this project, go far beyond what had previously been established as best practice in the state. The property holds the headwaters of a creek that connects to a regional system of waterways that suffer from flood-prone conditions and high nutrient levels. By responsibly treating the water before it leaves its site, the new landscape improves the environmental conditions of everything downstream. Through the work of the landscape architect, the museum now leads by example as a model of broad-thinking environmental stewardship for the state and the larger region.
Lead Designer Walter R. Havener, ASLA Client Lawrence J. Wheeler, Director Daniel P. Gottlieb, Director of Planning & Design Architect Thomas Phifer and Partners Architect of Record Pierce Brinkley Cease + Lee Architects Civil Kimley Horn ArtifexED, Inc. Contractors Barnhill Contracting and Balfour Beatty, joint venture Mechanical, Electrical, Plumming Altieri Sebor Wieber Stanford White Associates Structural SOM Lassiter Hopkins Electrical Lighting Fisher Marantz Stone Daylighting Design Arup
{{item.text_origin}}












