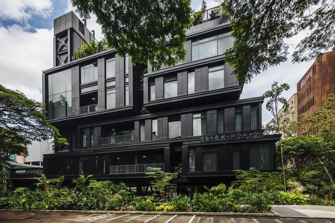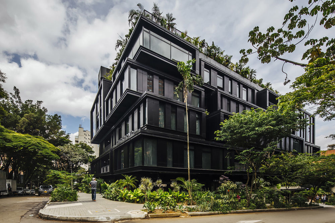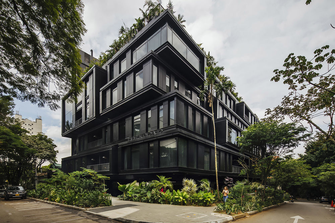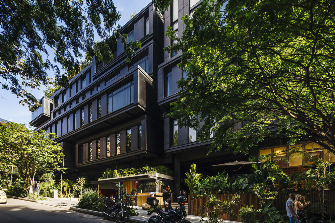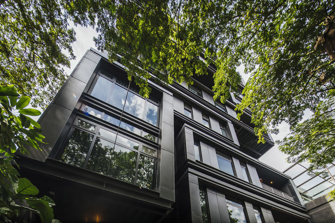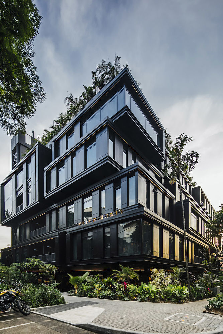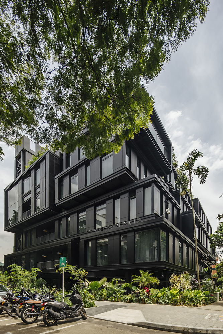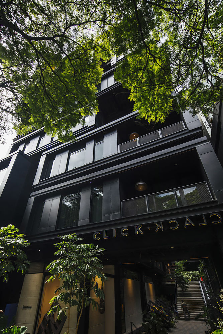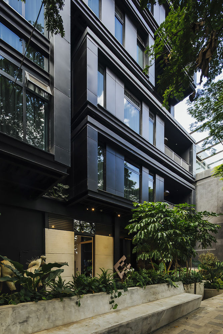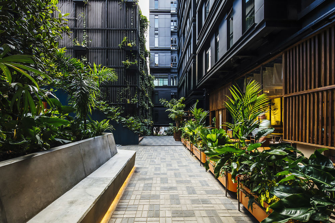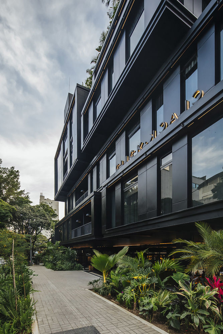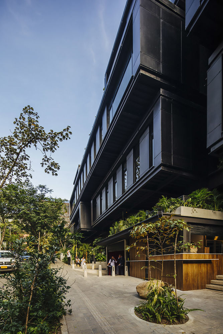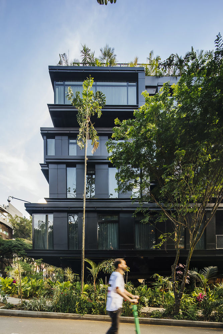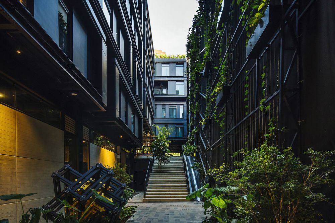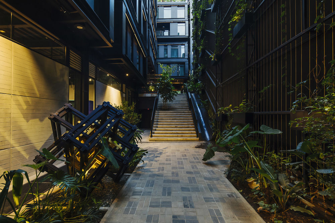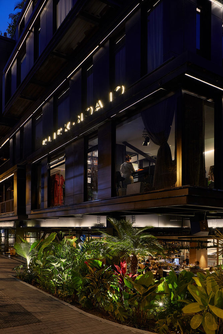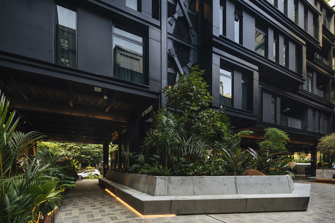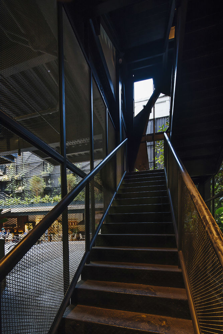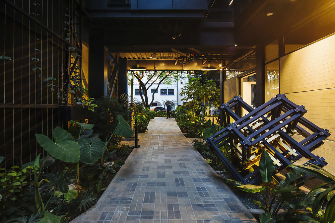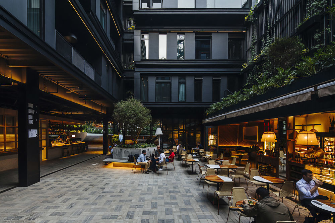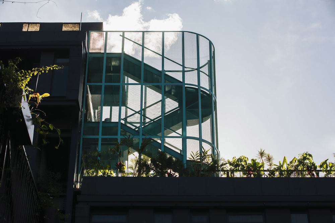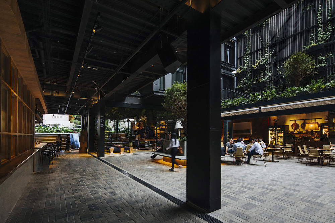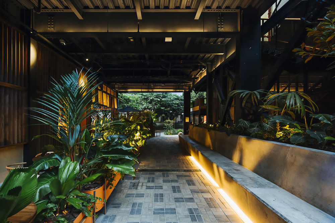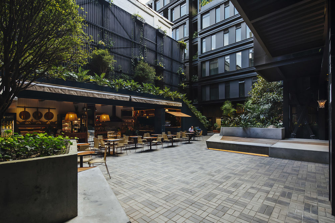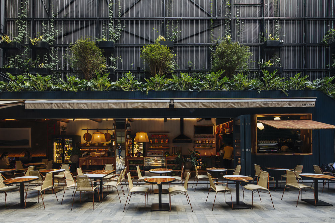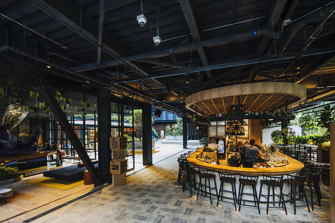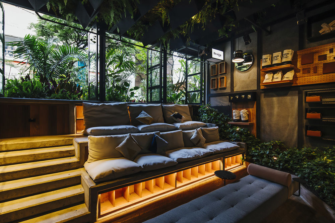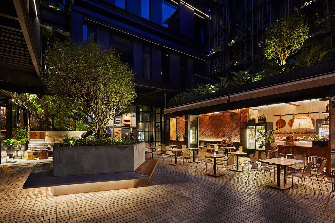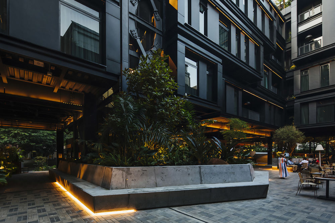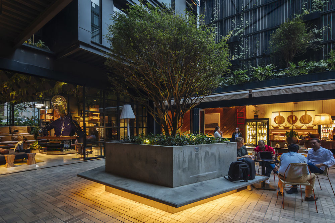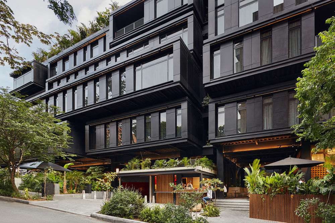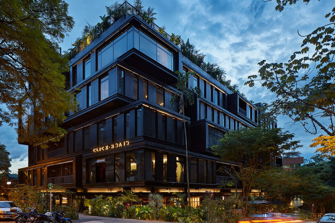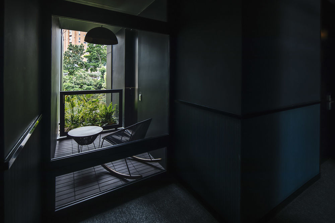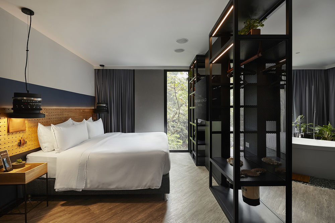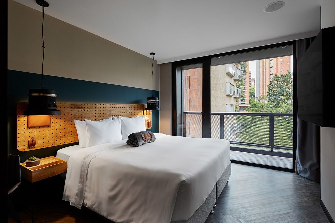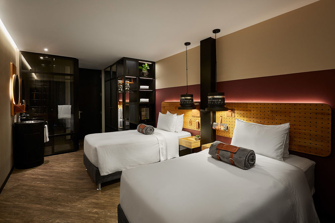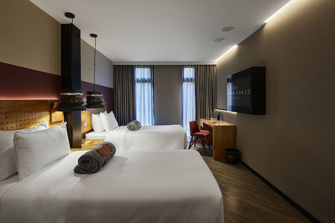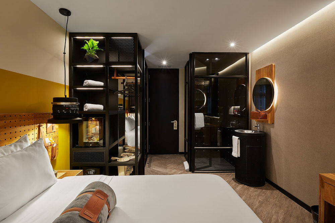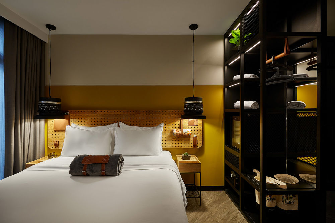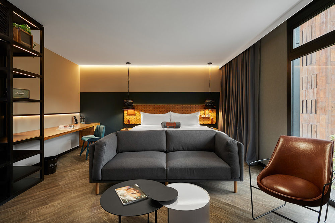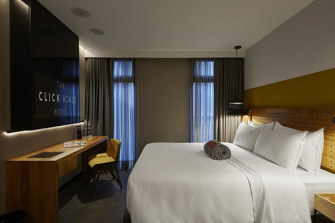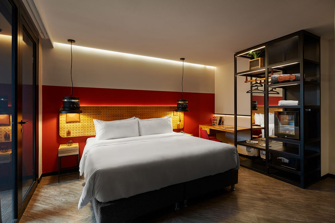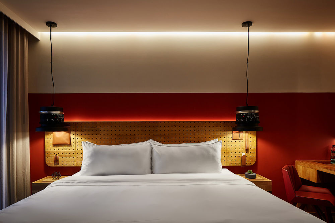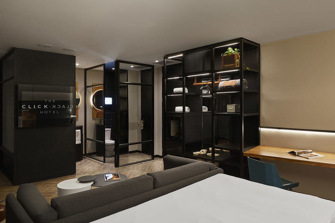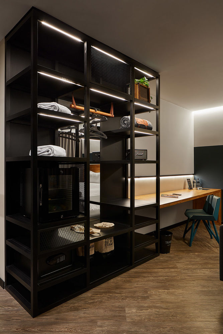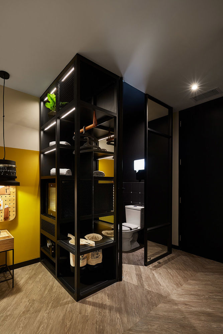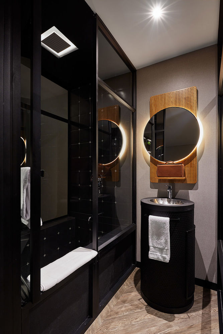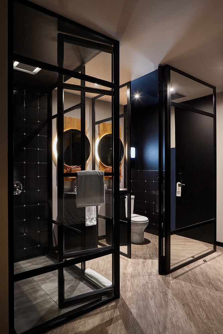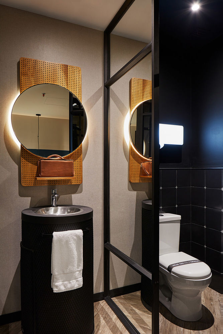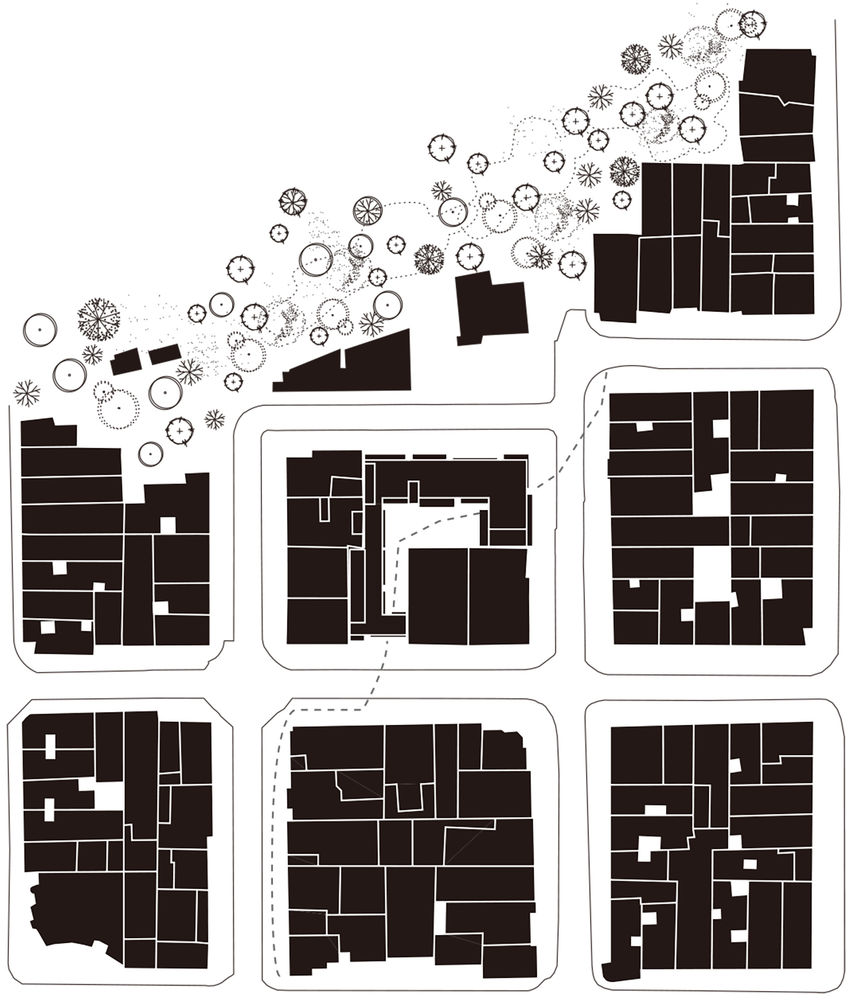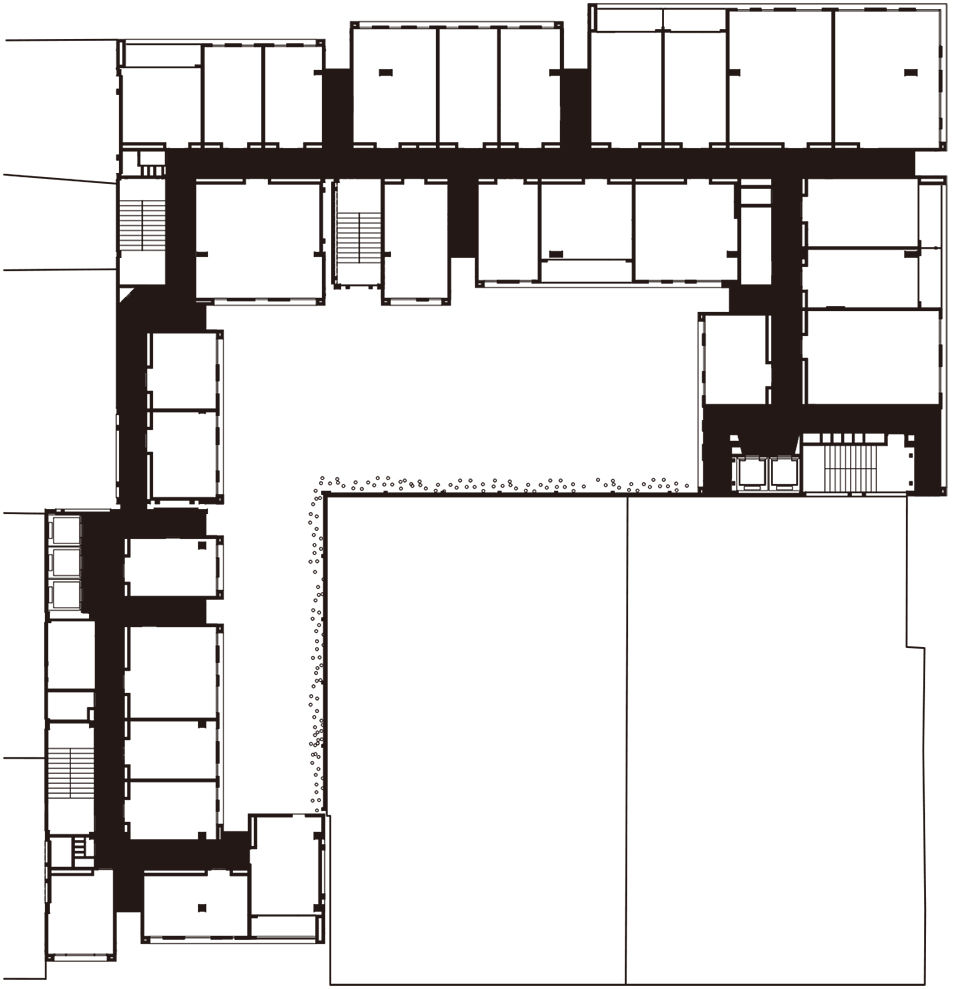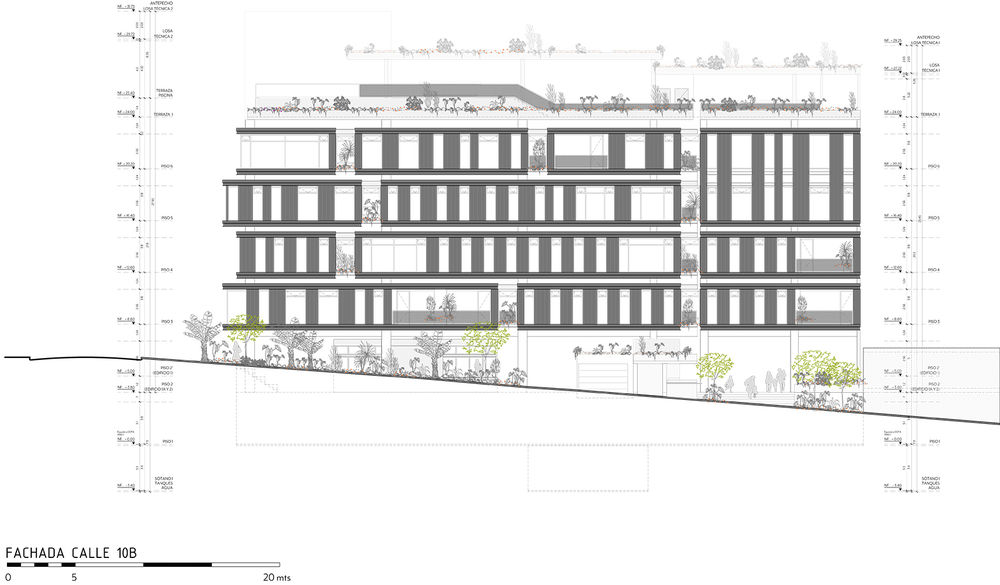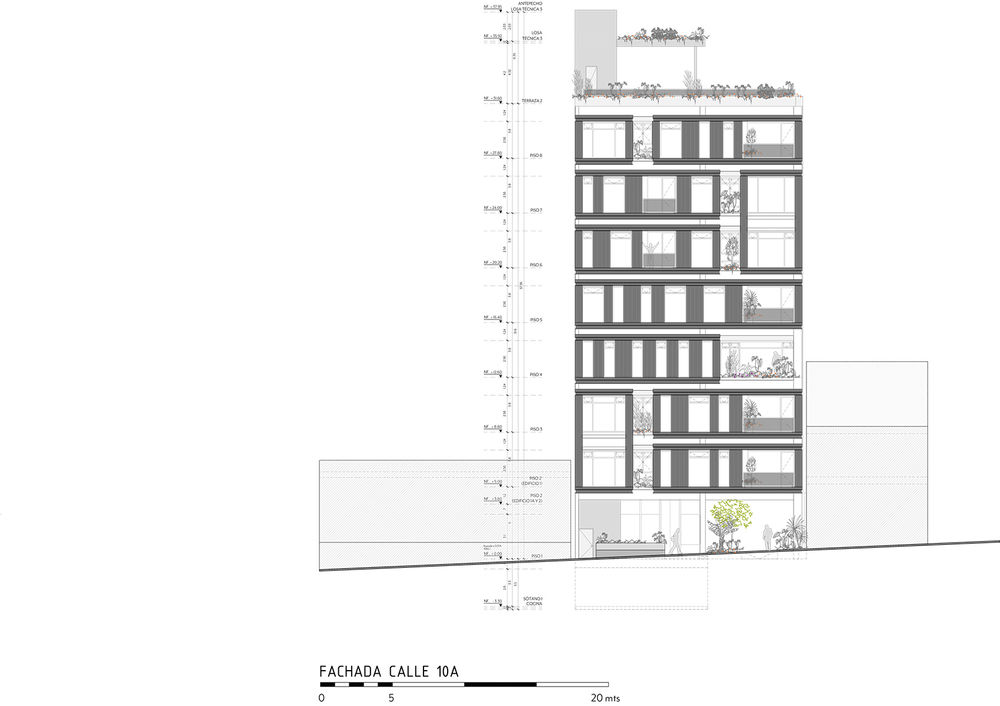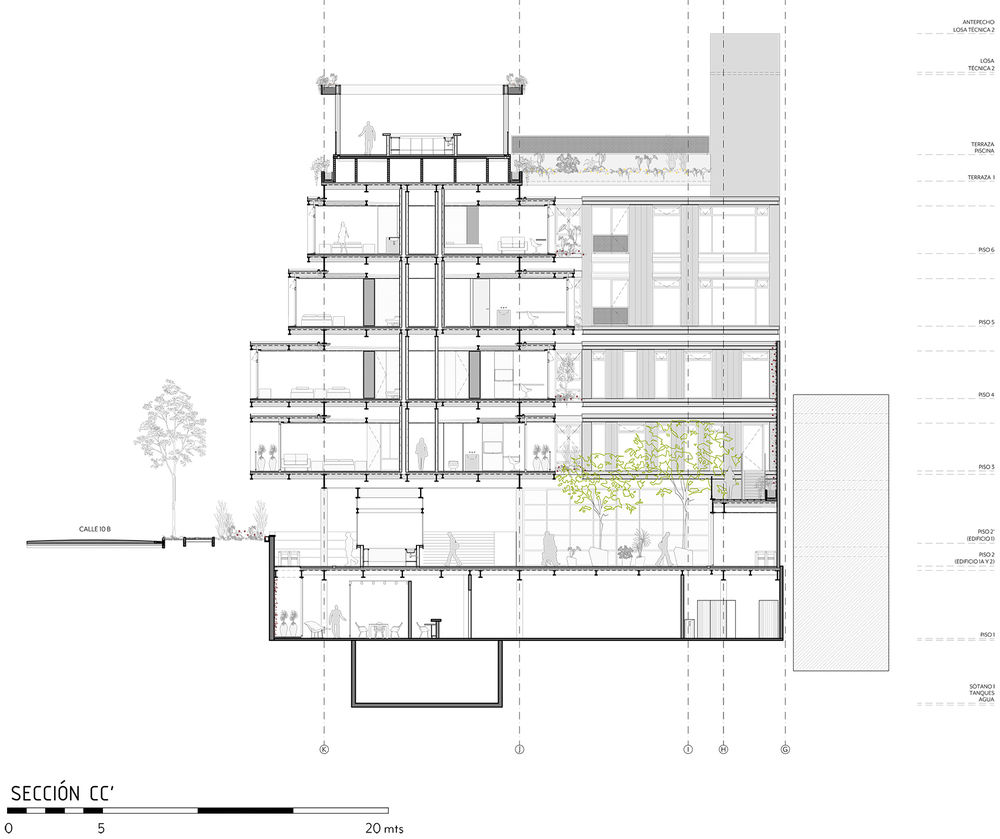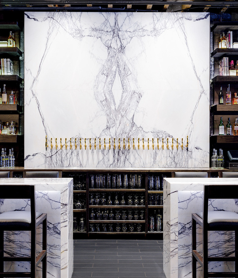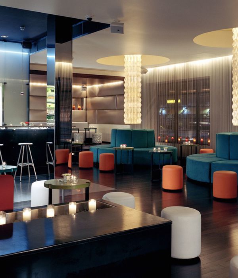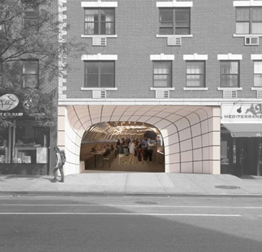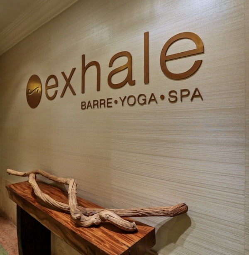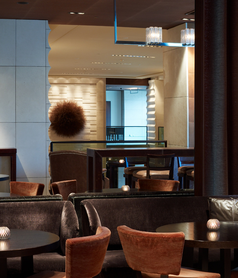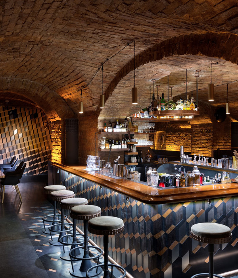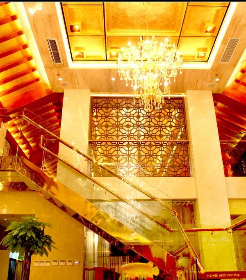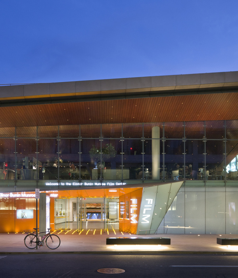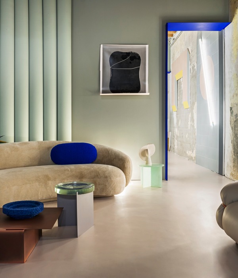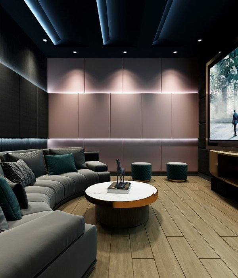麦德林Click Clack酒店,哥伦比亚 / Plan:B Arquitectos
该酒店位于麦德林的一个布局方正的传统街区。新落成的建筑完善并打通了街区的结构,创造出一个便于人们通行的半公共空间,将步行通道、楼梯、庭院、裙楼、平台、露台和带顶广场融合在同一处场地。建筑本身扮演着城市交叉口的角色,多条路径提供了良好的渗透性,大面积的本地植物营造出清新怡人的环境。
▼酒店外观,exterior view ©Alejandro Arango
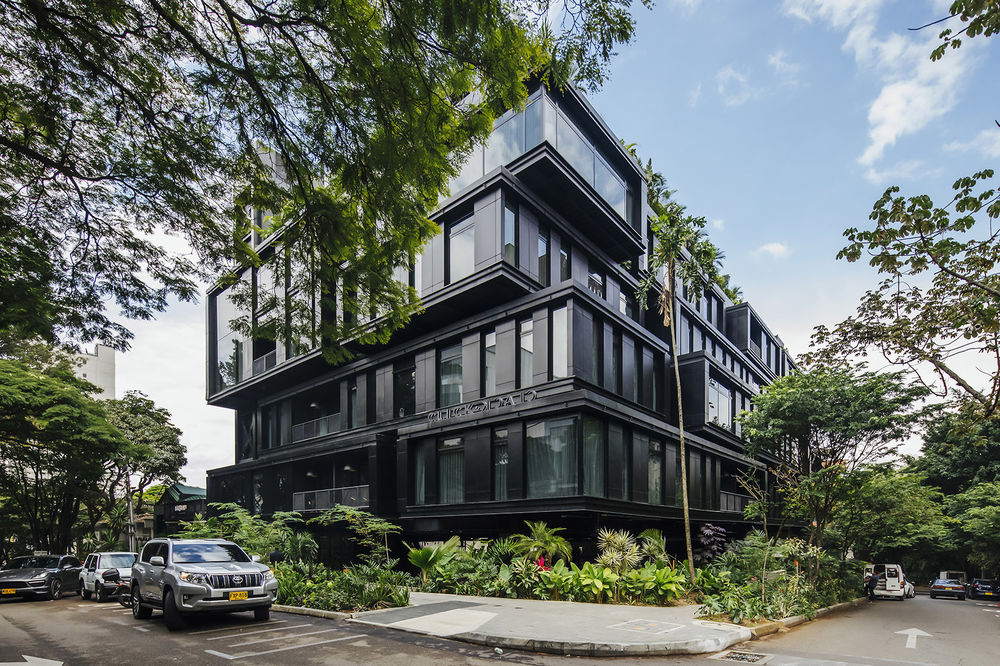
This hotel is built in one of the blocks of the orthogonal urban fabric of the traditional neighbourhood, El Poblado, in Medellín. The new construction completes the block and pierces it, creating a pedestrian crossing, an internal park and new semi-public spaces: a passage, stairs, a courtyard, a podium, platforms, terraces and a covered square. The building itself is an urban crossing with a permeable configuration. It has several accesses and is surrounded by native vegetation.
▼入口视角,view from the entrance ©Alejandro Arango
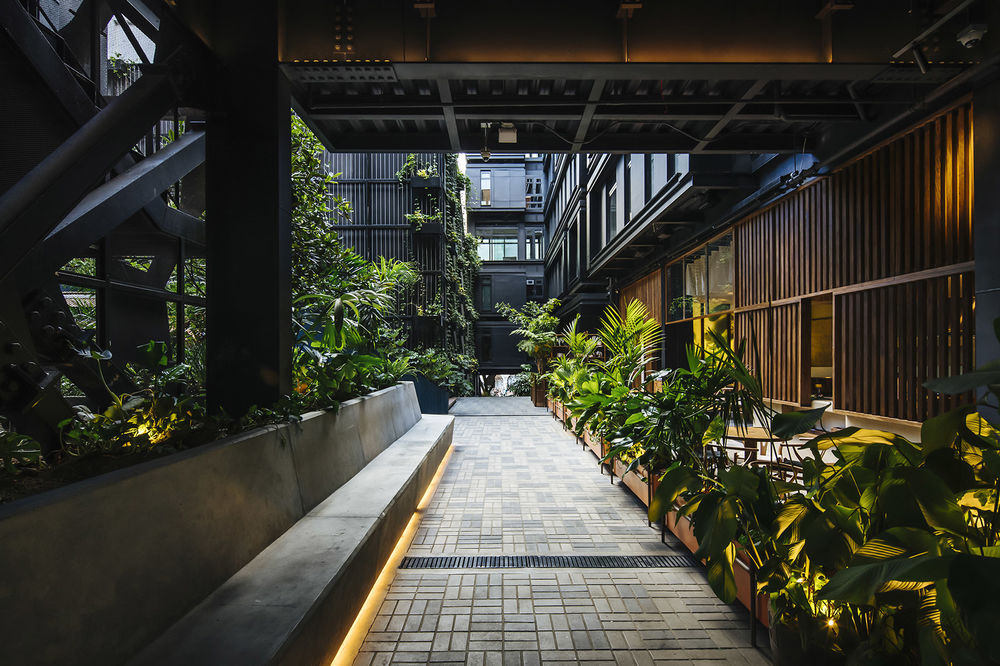
▼新落成的建筑创造出一个便于人们通行的半公共空间,the new construction creates a pedestrian crossing, an internal park and new semi-public spaces ©Alejandro Arango
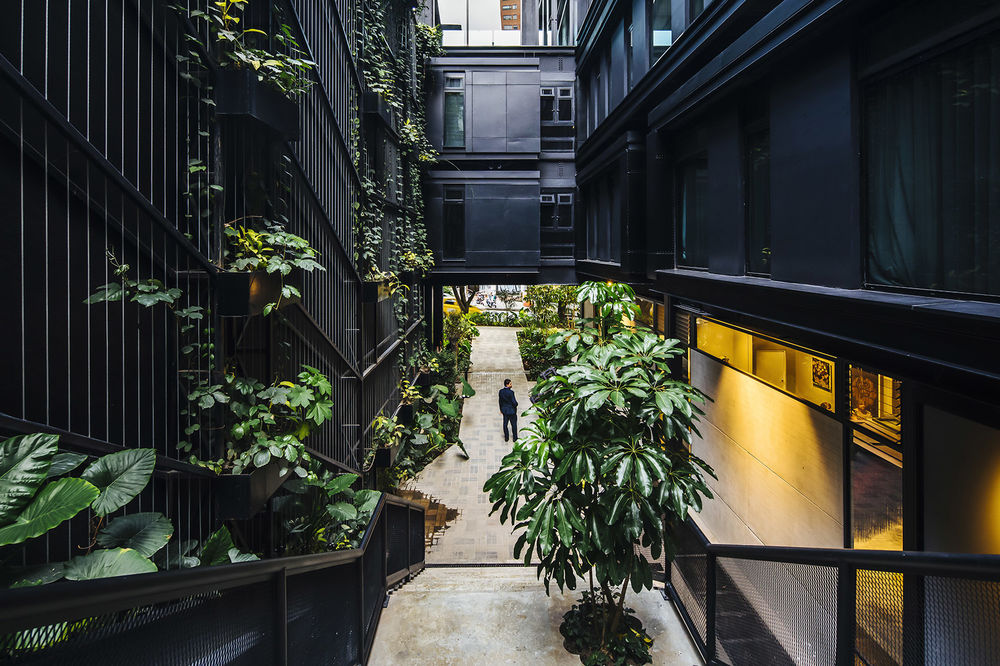
▼入口路径,arrival route ©Carlos Véle
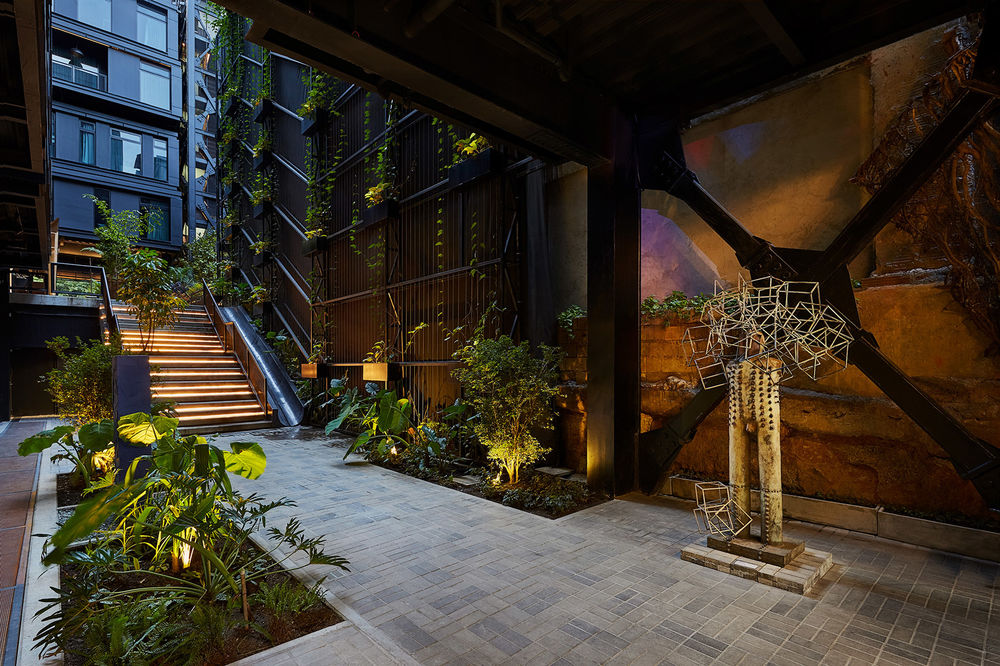
建筑旨在将市民的日常生活与酒店客人的活动融合起来,它被设想为一个多样化的文化活动中心,通过艺术、美食节、博览会、音乐会、戏剧、夜生活等各式各样的娱乐形式来激活当地的创意产业,让酒店生活与城市背景形成相辅相成的关系。
▼公共庭院,the shared courtyard ©Alejandro Arango
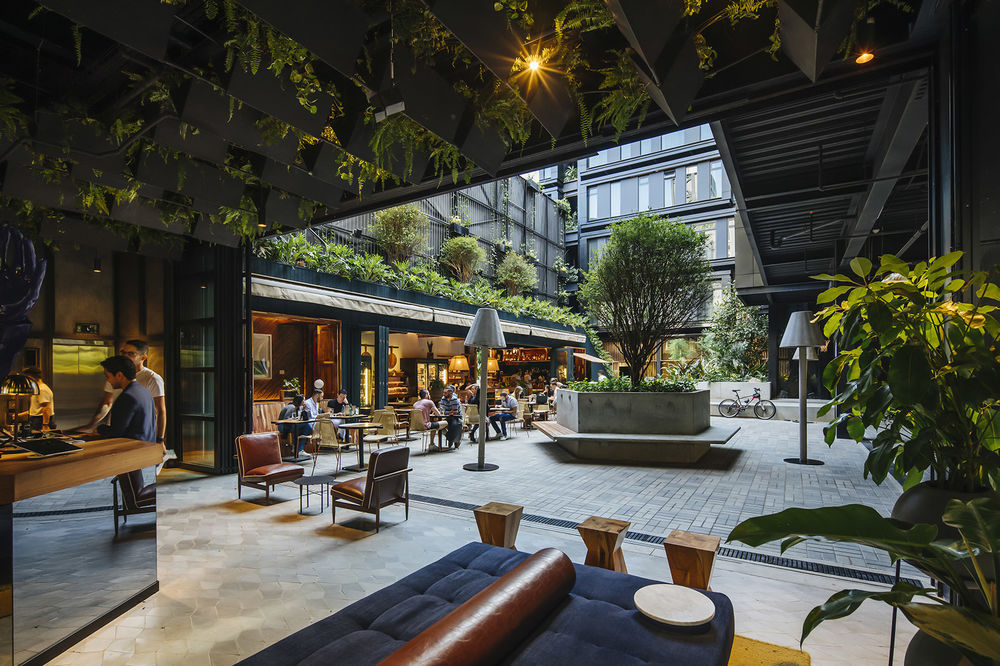
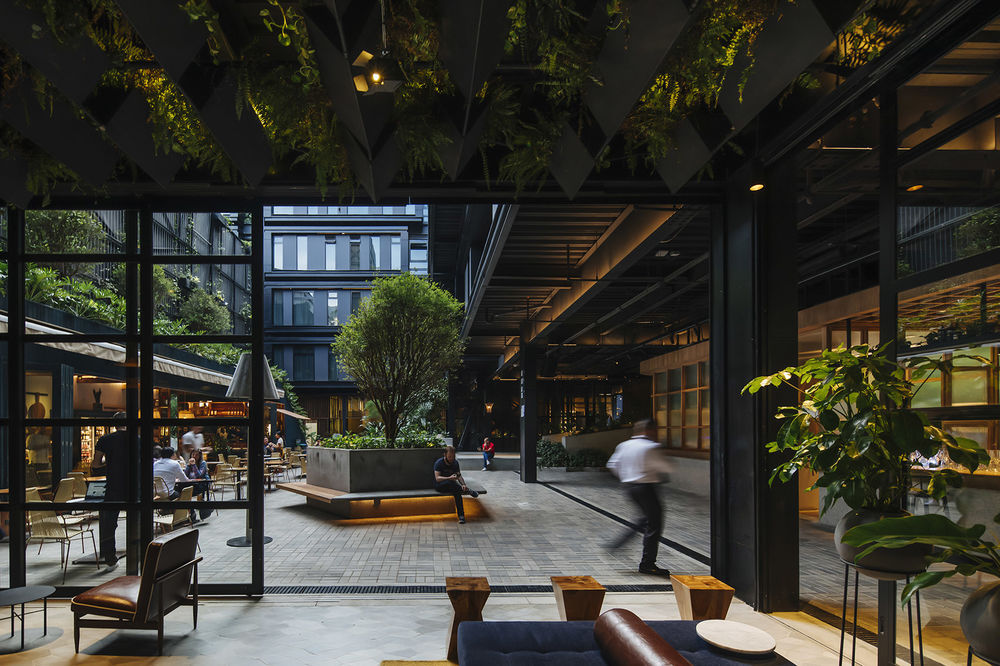
▼酒店生活与城市背景形成相辅相成的关系,the life of the hotel and the city are to be mixed and to complement each other ©Alejandro Arango
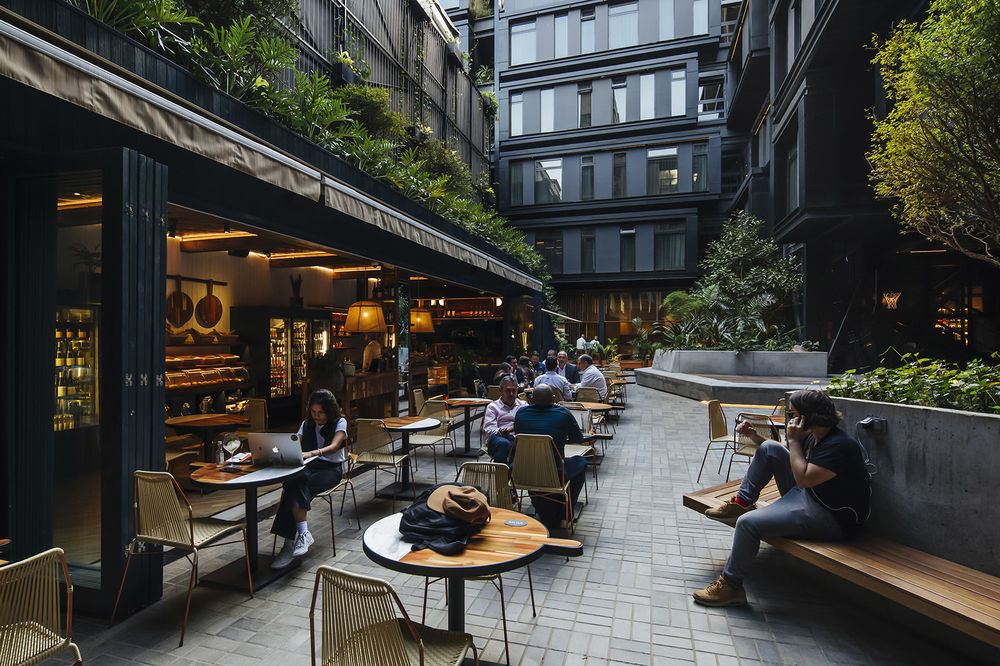
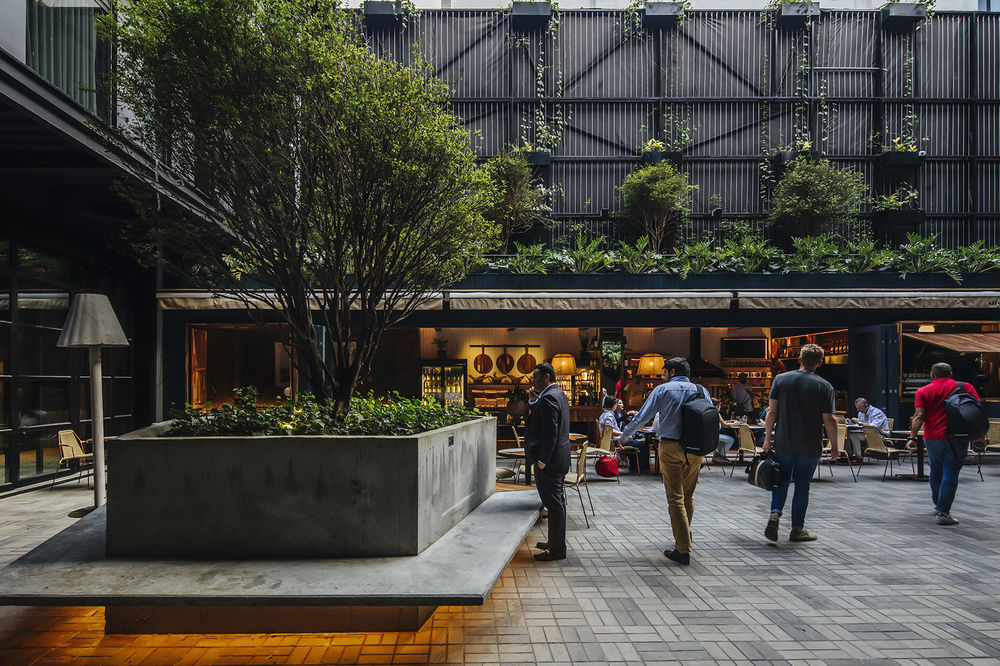
▼户外用餐空间,outdoor dining area ©Carlos Véle
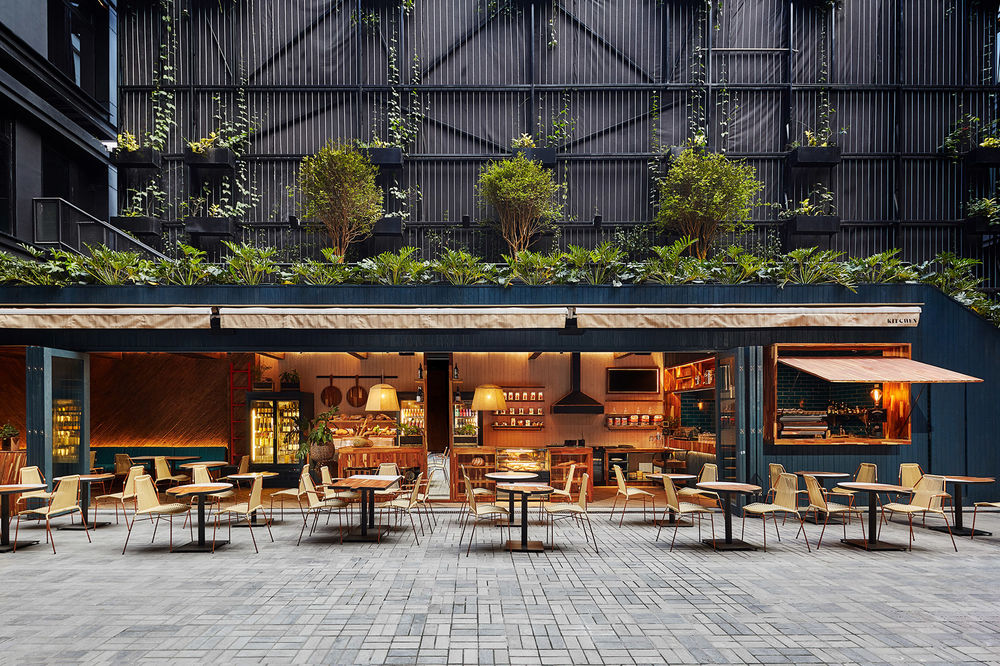
▼酒吧,bar ©Alejandro Arango

This building is designed so that the daily life of the city coexists with the activities of the hotel and its users. It has been conceived as an epicentre, a centre of diverse cultural events that seek to promote local creative industries through art, gastronomic events, fairs, concerts, theatre, nightlife and various types of recreation. The life of the hotel and the city are to be mixed and to complement each other.
▼从休闲室望向庭院,view to the courtyard from the lounge ©Alejandro Arango
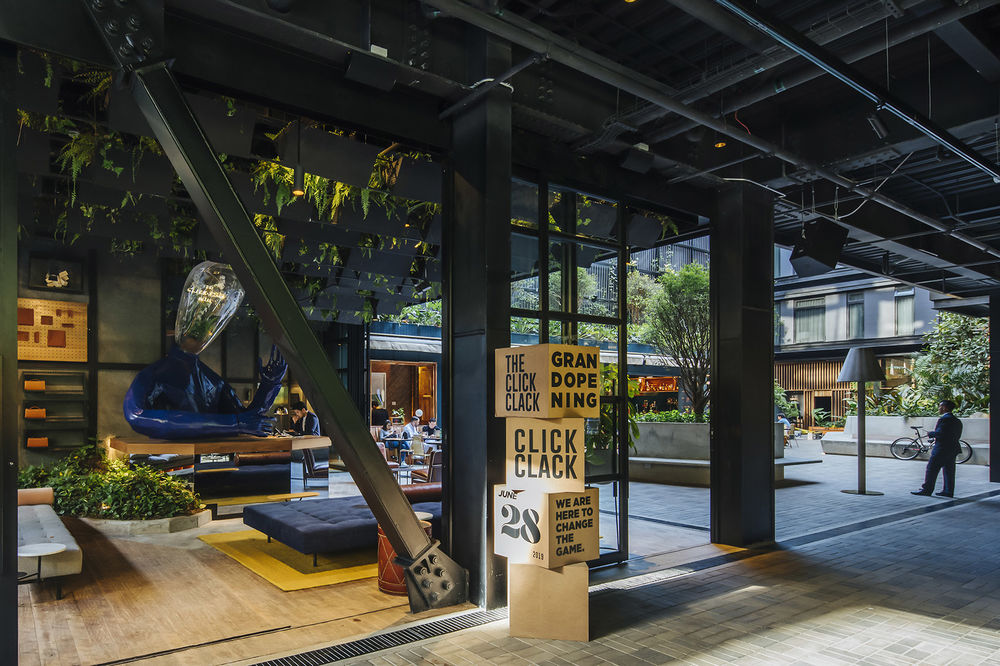
▼休闲室,lounge ©Alejandro Arango
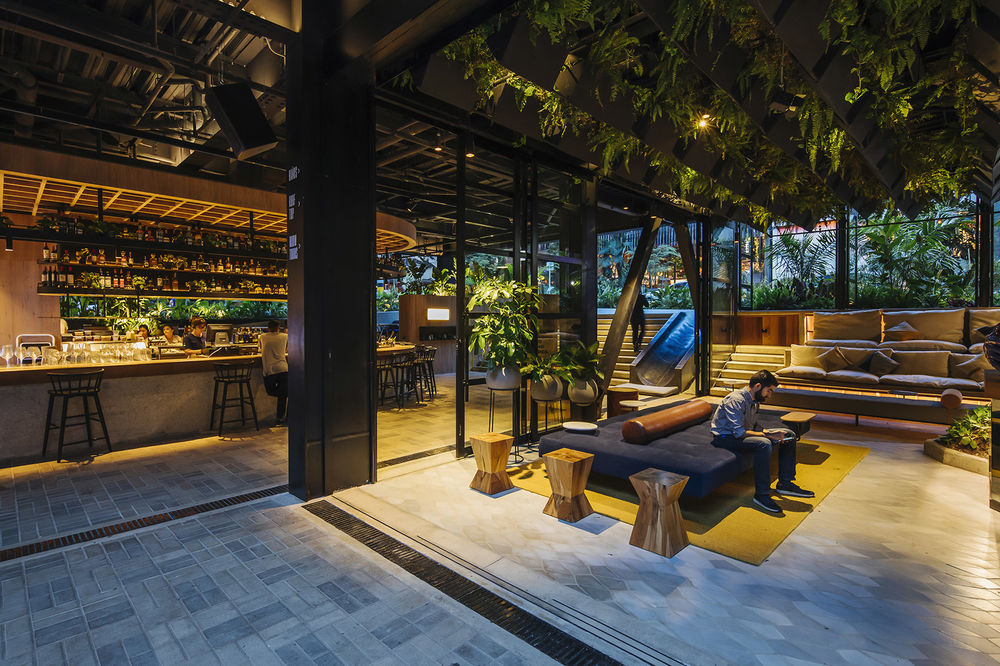
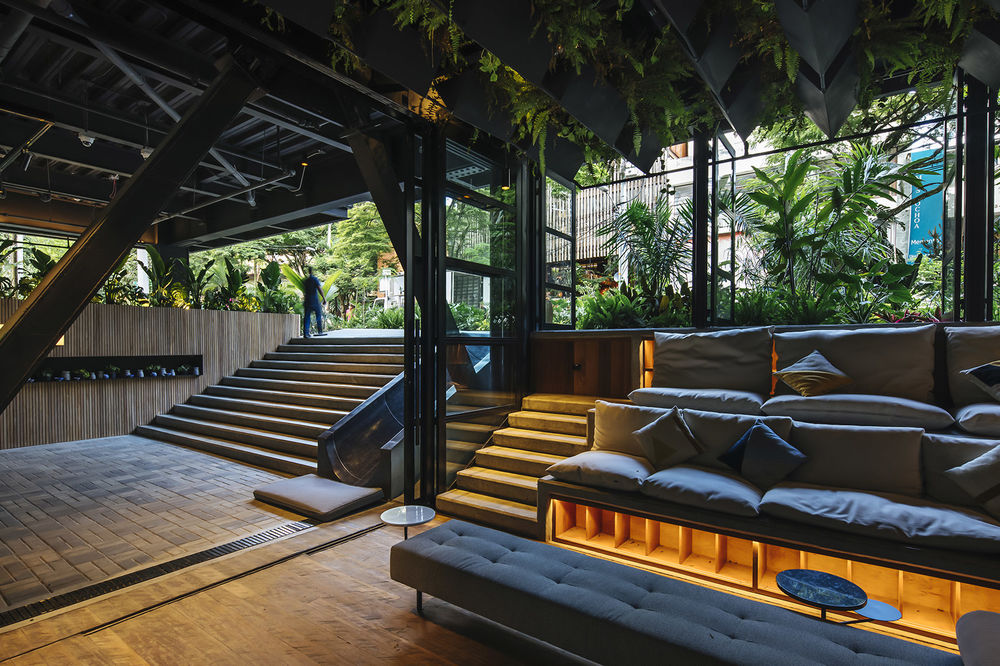
▼室内细节,detailed view ©Alejandro Arango
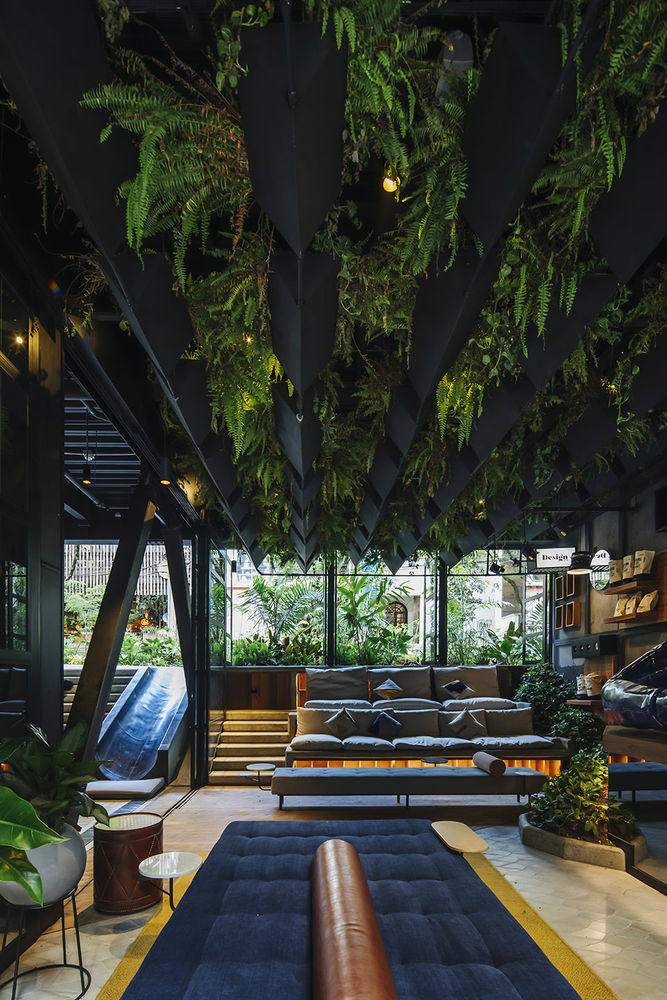
酒店包含了十几种类型的房间,并根据房型大小进行组合和堆叠。阳台、花园和露台将房间相互隔开,同时也将热带气候下的新鲜空气、绿植和舒适的温度带入室内。根据空间的高度及其与建筑内部和外部空间的关系,每间客房都拥有其独一无二的位置:有些位于拐角,有些朝向庭院,还有的朝向内部路径或城市街道。
▼客房内部,guest room interior view ©Carlos Véle
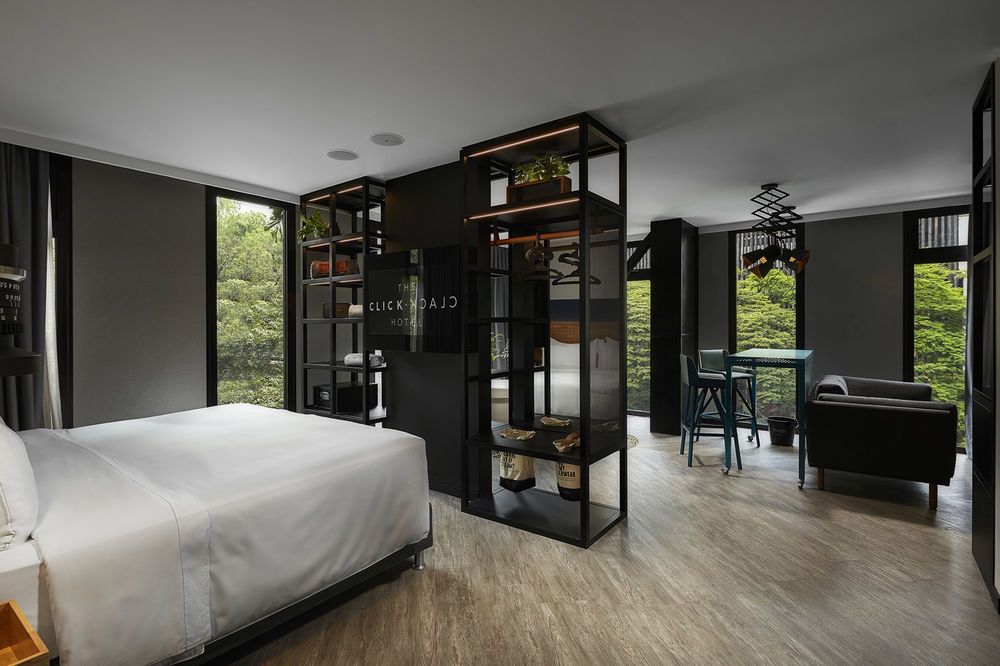
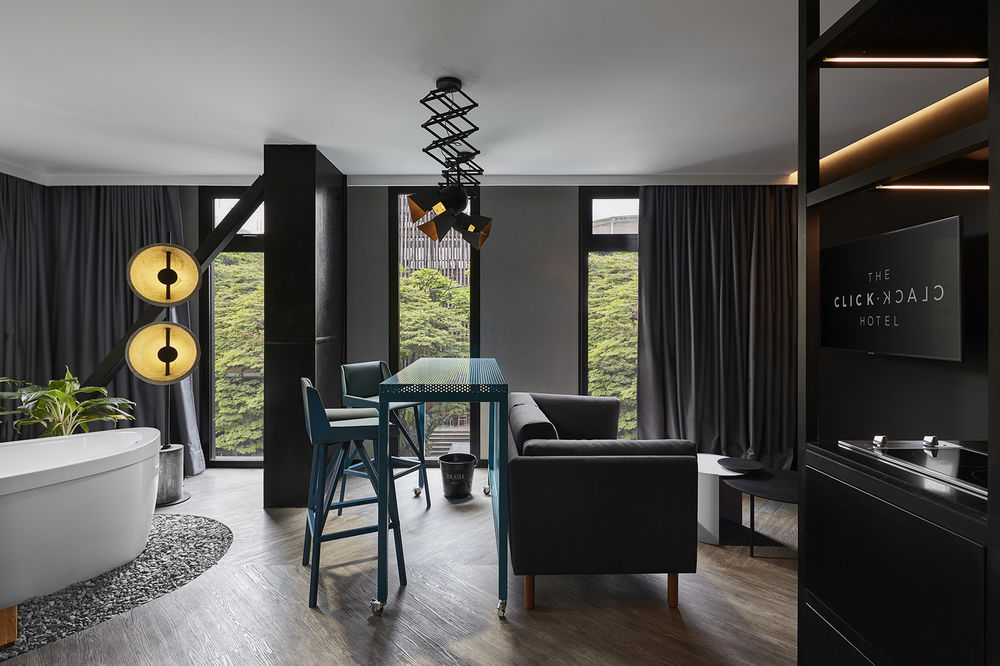
▼卧室细节,bedroom detailed view ©Carlos Véle

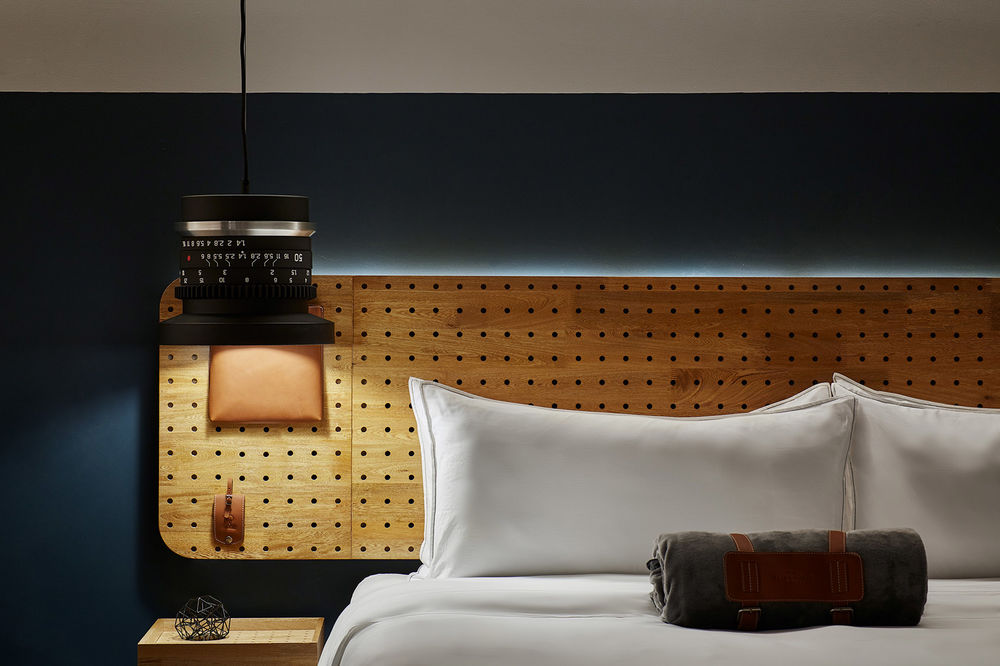
▼浴室,bathroom ©Carlos Véle
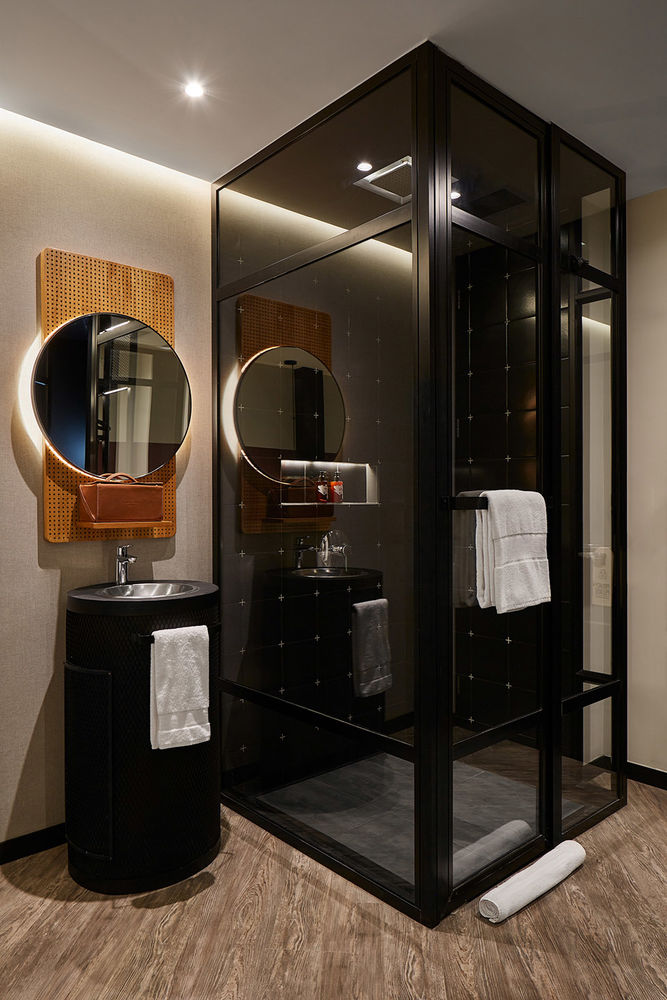
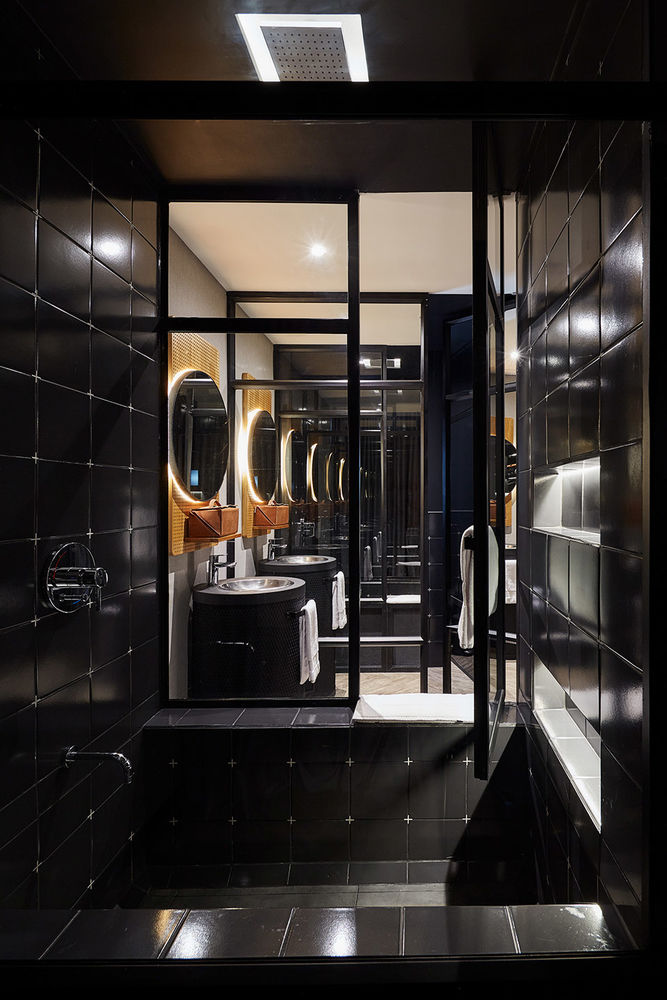
This hotel has more than ten different types of compact rooms, grouped and stacked in volumes of different sizes (habitable cells), separated by balconies, gardens and terraces, where the tropical climate can access and affect the building with its fresh air currents, native vegetation and pleasant temperature. Each room has a unique location in the building, according to its height and its relationship with the exterior or interior of the building: there are corner rooms, rooms towards the courtyard, towards the passage or towards the outer streets.
▼露台,terrace ©Alejandro Arango
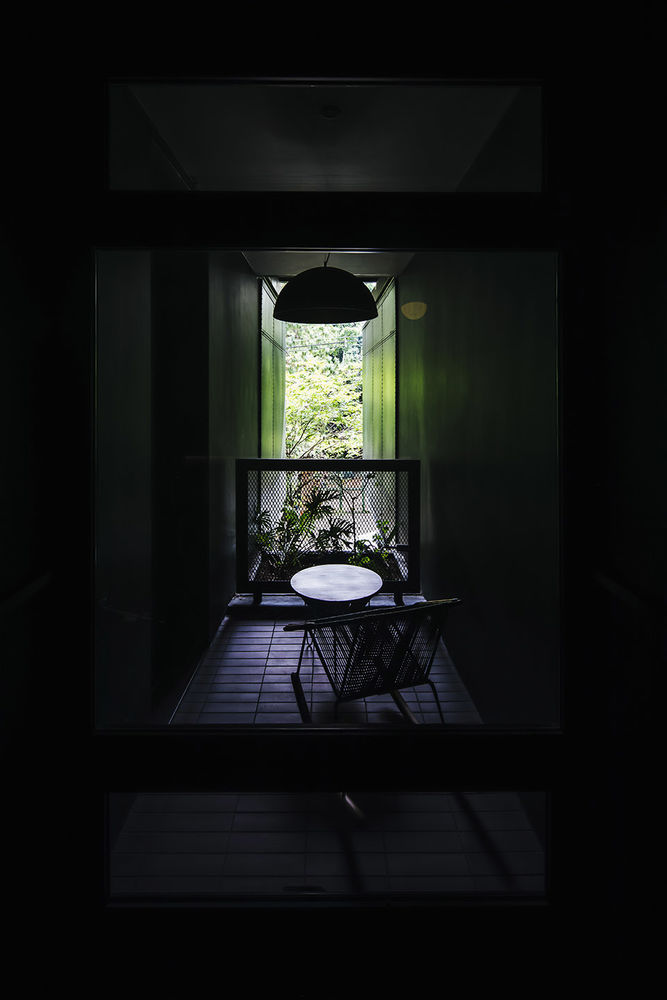
建筑的走廊引入了自然光线。高度不同的露台边缘种满了植物,提供了面向城市的观景点:朝东可以欣赏到山峦和El Poblado街区内的建筑,朝西则可以望见山谷。酒店内部的活动设施也非常丰富,包括游泳池、酒吧、餐厅和一个露天电影院。
The hallways of the building have natural lighting. The habitable terraces are of different heights and have perimeter vegetation. They function as observatories of the city: the mountain and the buildings of the El Poblado-neighbourhood is enjoyed towards the east, while the view of the valley opens towards the west. The hotel is also full of activity: it has a swimming pool, bars, restaurants and an outdoor cinema.
▼户外平台,outdoor terrace ©Alejandro Arango
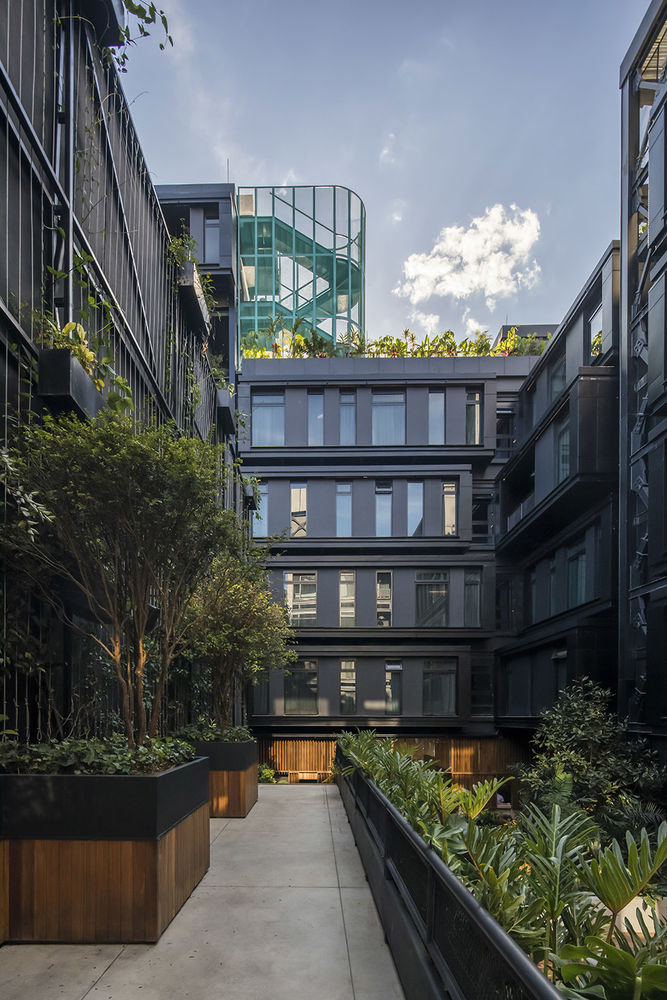
▼从庭院望向酒店建筑,view to the hotel building from the courtyard ©Alejandro Arango
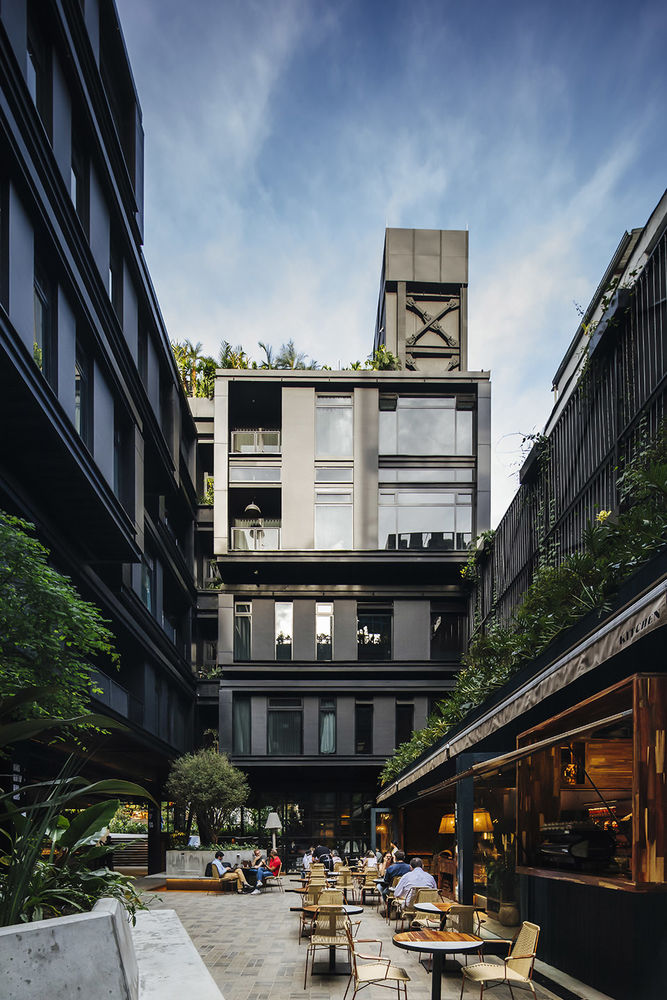
建筑的结构设计带来了良好的采光,且有利于将人们吸引至半公共区域。结构力的表达影响了建筑的形式,使其成为一个既厚重又通透的“机器”,兼顾了稳固和亲切的感觉。建筑的内部网络通过数个固定的点实现连接,包括7座楼梯、6座电梯以及走廊、夹层、坡道和大门等,为不同类型的活动赋予了灵活而开放的动态体验。访客们可以在不同的空间中自由漫步和探索,让好奇心得到充分满足。
▼立面细节,facade view ©Alejandro Arango
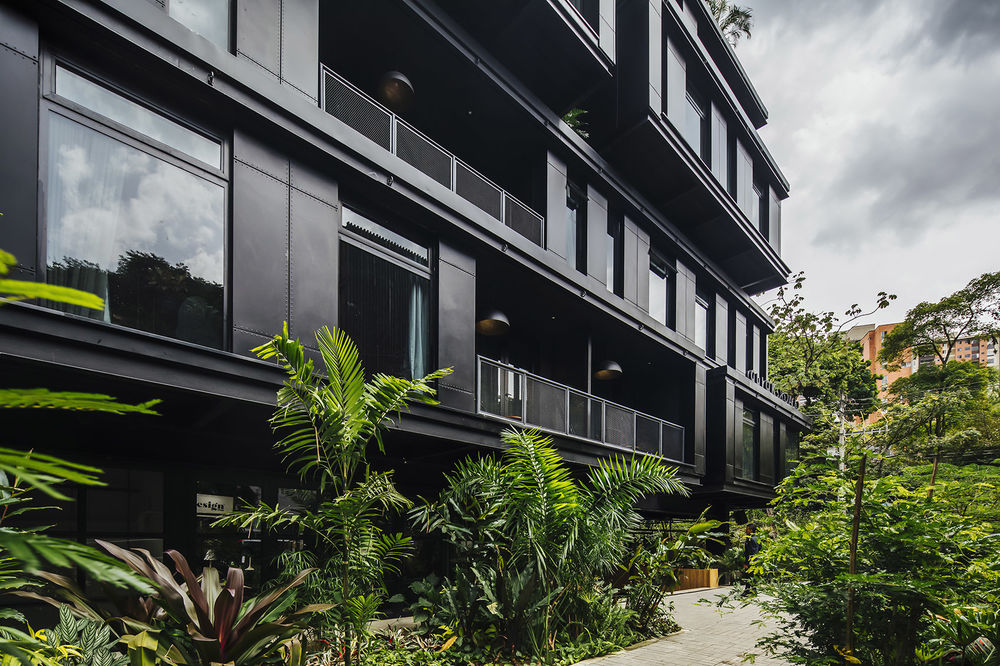
The structure of the building is designed to have great lighting and allow the passage of people into its semi-public areas. The expression of the structural forces of the building is part of its form. The building was thought of as a large heavy and perforated machine, resistant and friendly. The building has an internal network with connectivity through several fixed points (seven staircases, six elevators) corridors, mezzanines, ramps and doors, giving flexibility and opening singular dynamics to each type of event. Each visitor can wander through the various spaces of the building where cultural agendas and interactivity (micro experiences) take place and curiosity is rewarded.
▼电梯厅,elevator hall ©Alejandro Arango
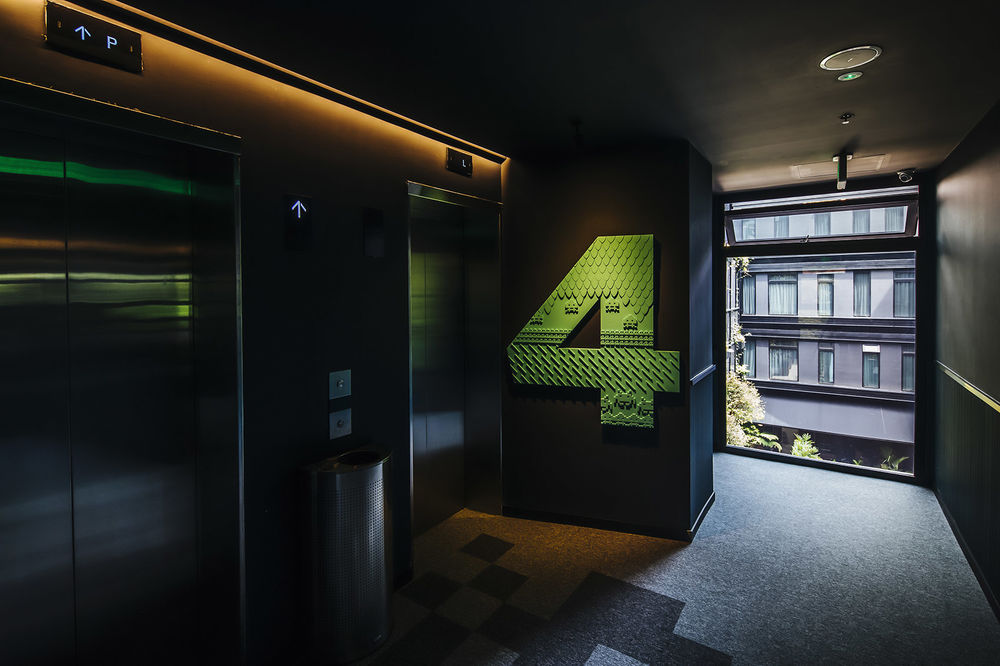
▼走廊,corridor ©Alejandro Arango
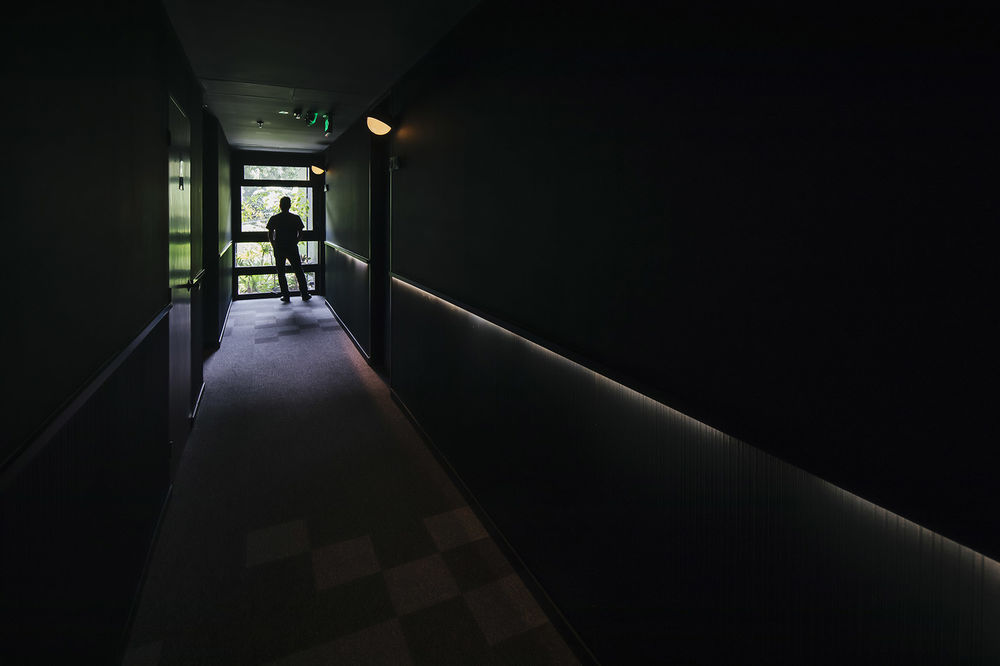
“阴影”构成了整个酒店外观及其周围环境的“主导色”。麦德林的强烈日照为全天赋予了丰富的光影效果,阴影的强度随着时间的推移不断变化,但仍旧以灰色为主调。建筑立面也采用了相同的配色,与周围茂密的植被形成对比与融合并存的关系,与此同时,细腻的灰色调又让它在麦德林的城市环境中显示出独特的个性。
There is a single colour dominating the entire building and its elements: the colour of the shadows. In Medellín, the strong sun generates defined shadows all the time. The tones vary in intensity but always use a gradation of greys. This building participates in that same palette, and more than a volume it pretends to be a shadow that stands out and contrasts with the intense vegetation of the interior and the surroundings. Never the less, its hues of greys gives it its own personality in Medellin.
▼建筑外观以灰色为主调,the tones of the building vary in intensity but always use a gradation of greys ©Alejandro Arango
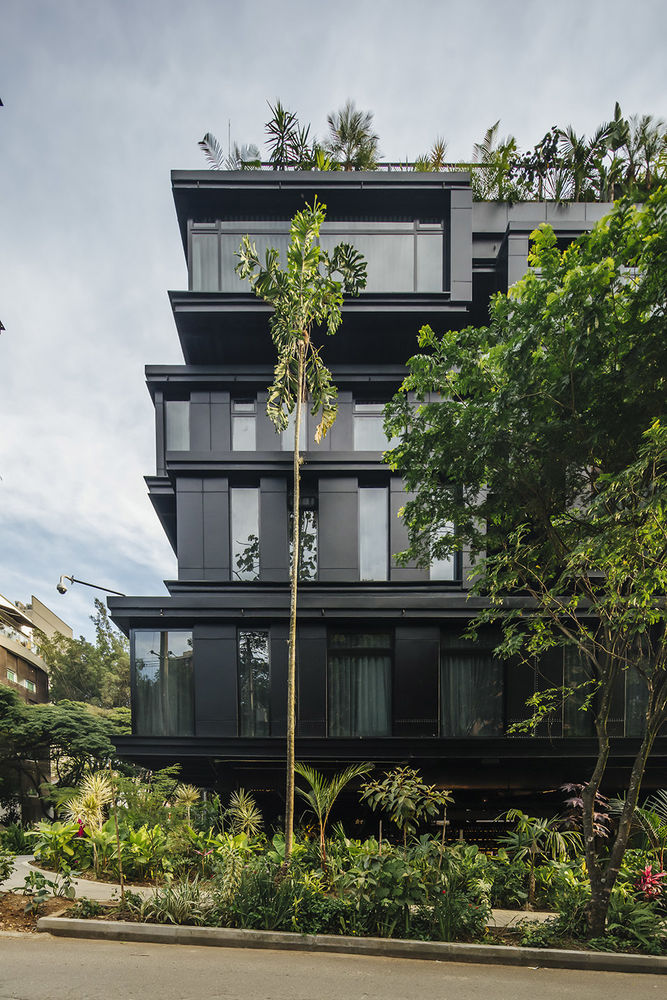
▼花园座位区,seating area around the garden ©Alejandro Arango
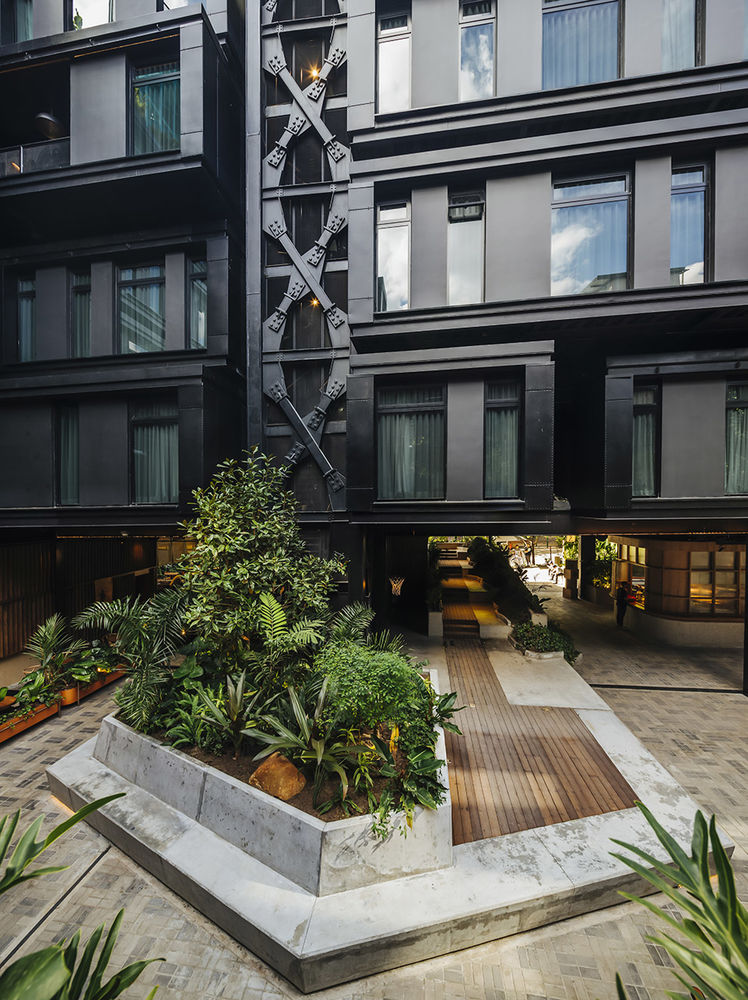
▼朝向城市街道的休闲空间,external seating area facing the street ©Alejandro Arango
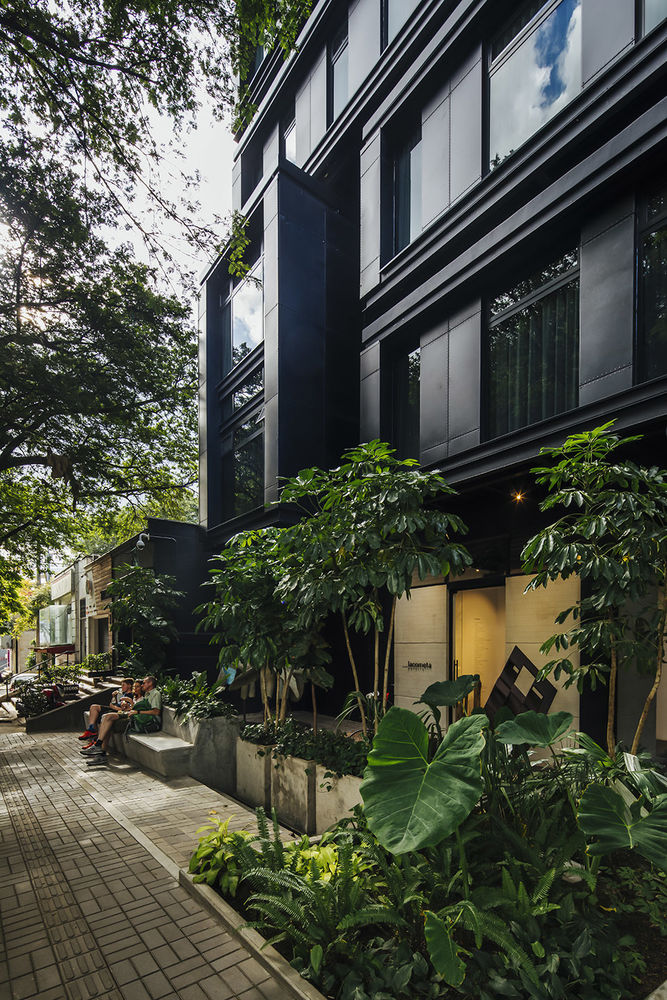
▼夜景,night view ©Carlos Véle
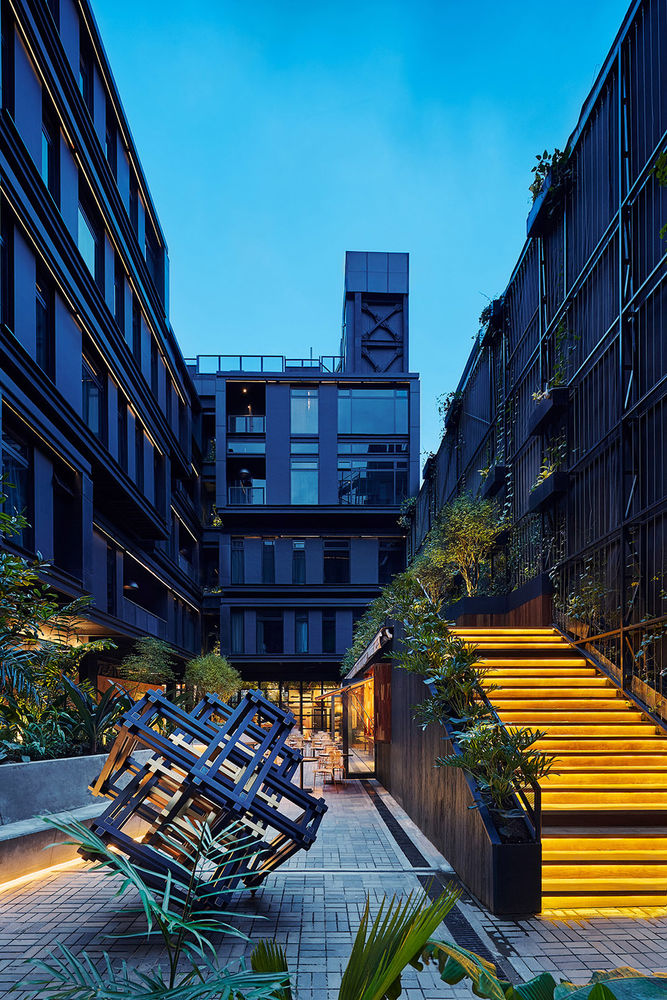
▼场地平面图,site plan ©Plan:B Arquitectos
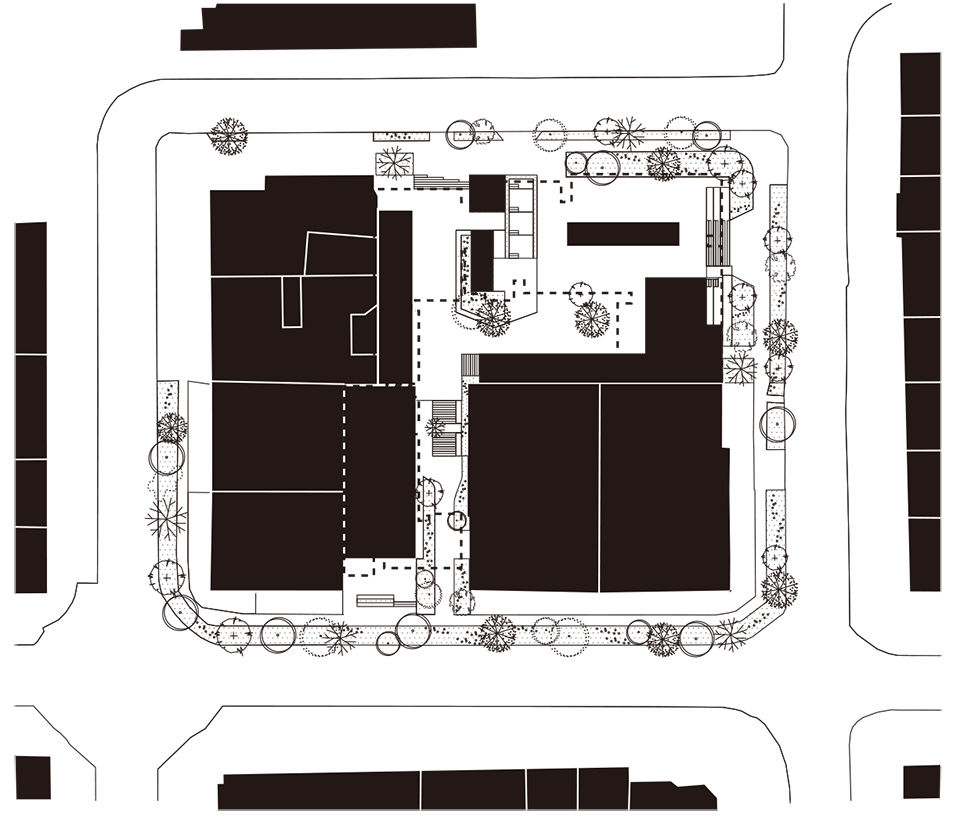
▼一层平面图,plan level 1 ©Plan:B Arquitectos
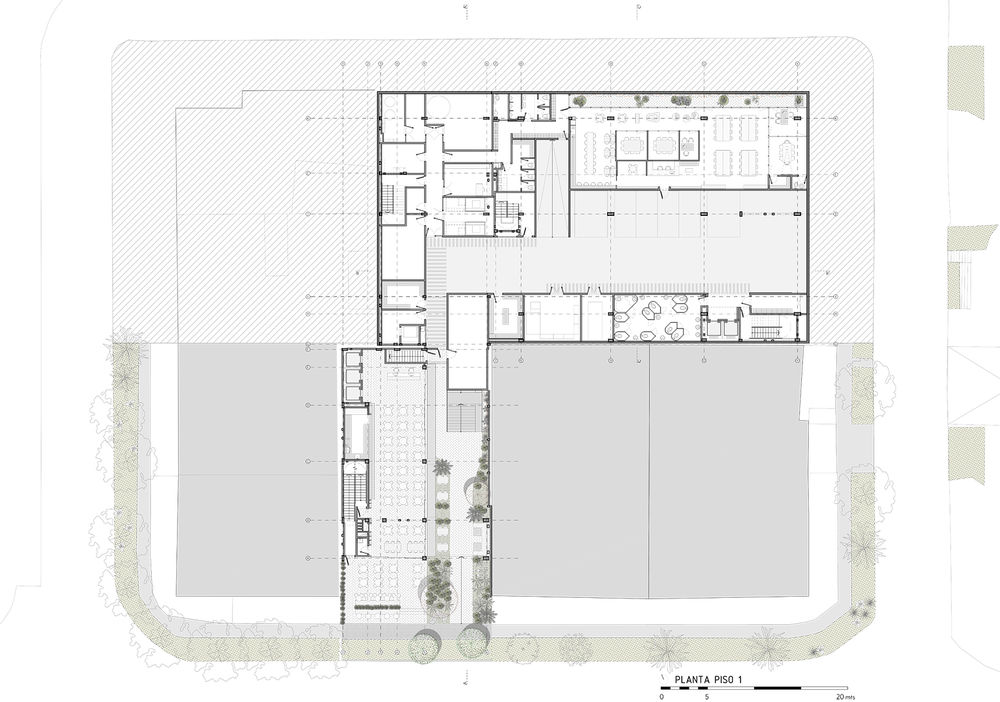
▼立面图,elevation ©Plan:B Arquitectos
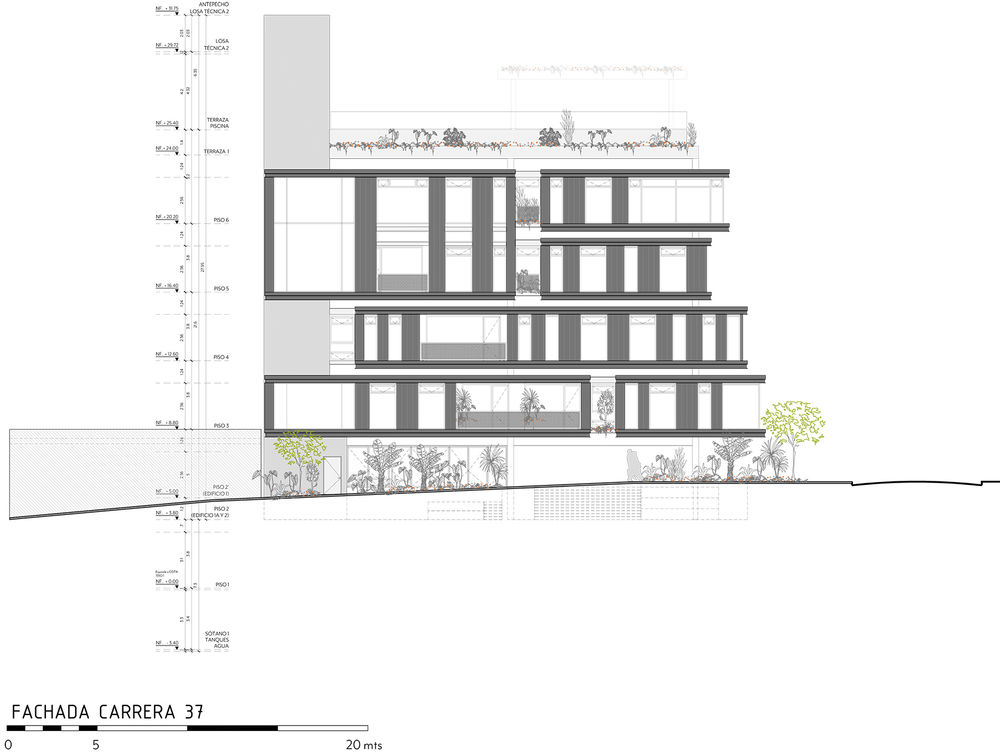
▼剖面图AA’,section AA’ ©Plan:B Arquitectos
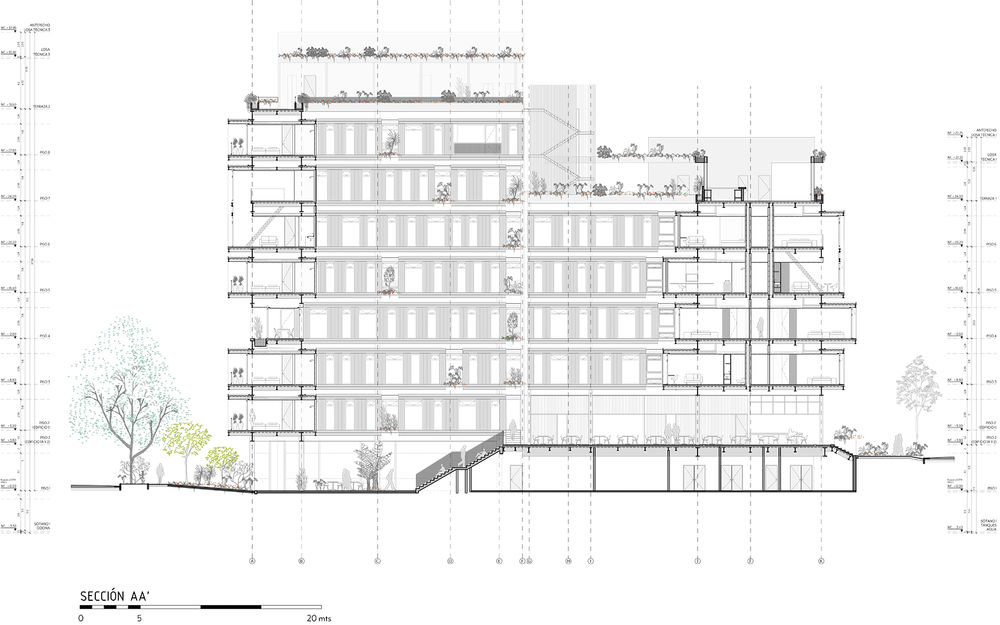
Name: Hotel Click Clack Medellín Use : Hotel Year : 2016 – 2019 Area: 8,723 m² (123 suites) 11,450 sqm Location: Medellín, Colombia Ecosystem: Montane forest Elevation (above sea level): 1600 m Temperature: 17-30ºC; Orientation: North-South – East Structure: Concrete foundations + Steel structure Materials: Metal panel façade, carpet floors, Drywall, Green walls, Woods
Architects: Plan:B Arquitectos Architects: Felipe Mesa + Federico Mesa Project Manager: Laura Kate Correa Work Team: Daniela Álvarez, Carlos Blanco, Esteban Hincapié, Sebastián González, Maria Clara Osorio, Cristian Camacho, Juliana Ramírez, Luis Miguel Bernal, Roberto González
Art direction + Interior design & interactivity: Click Clack Lab Project Manager: Juan Felpe Cruz + Tomás Work Team: Andrés Nieto, Sergio Saavedra, Esther Ramos, Juan Carlos Duque, Lorena Klaus, Stephanie Bruno, Dominique Basil, Juanita Betancur, Andrés Martínez, Verónica Vásquez.
Landscape Design: Greenfield + Epífita Structural Design: Estrumetal Construction: COninsa Ramon H.
Client: The Click Clack Hotels + Click Clack Lab Photographer: Alejandro Arango, Carlos Vélez
