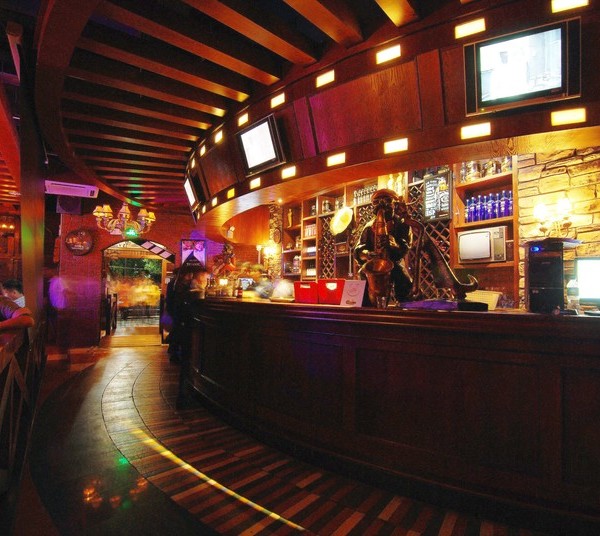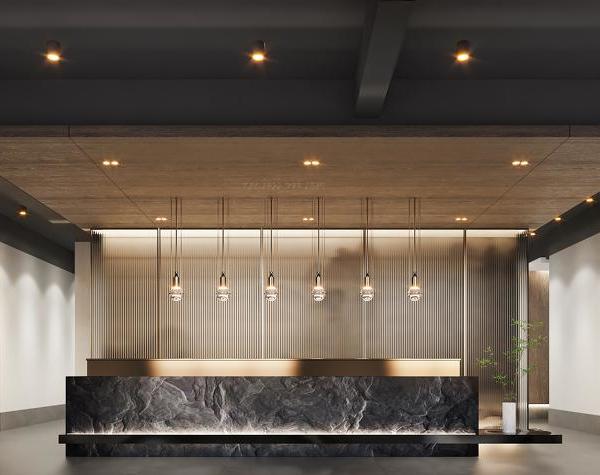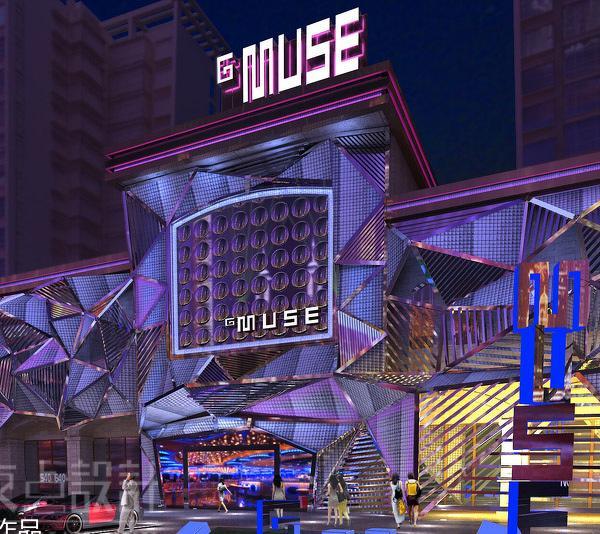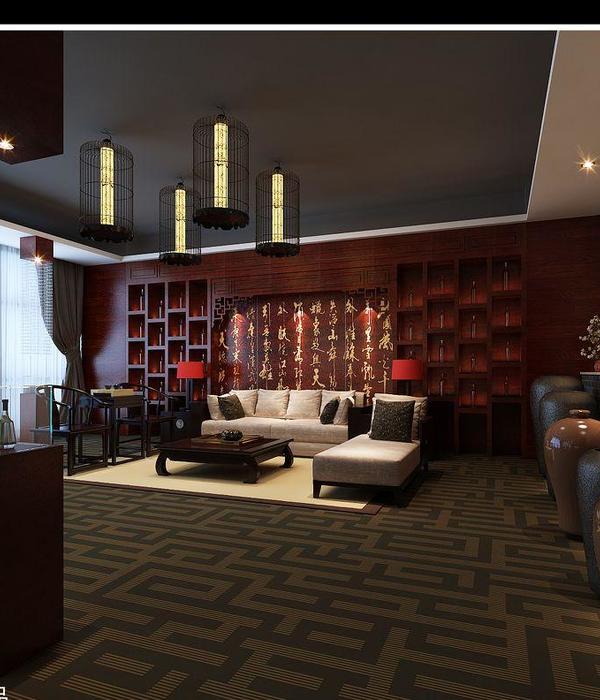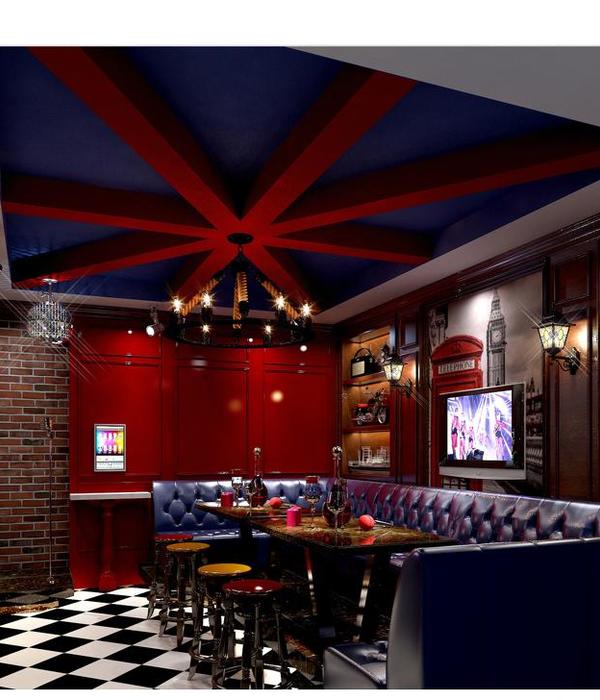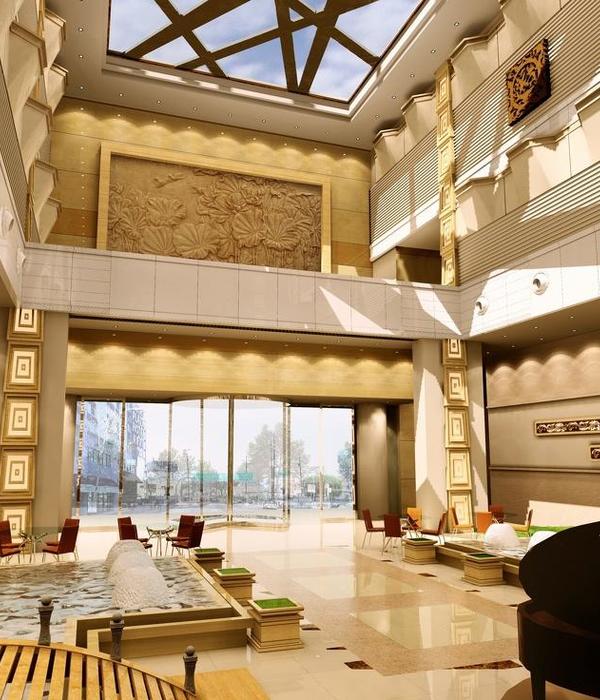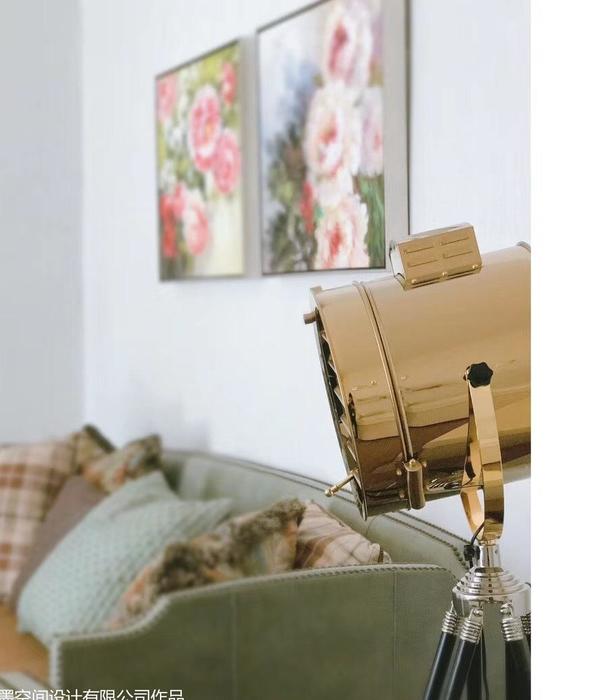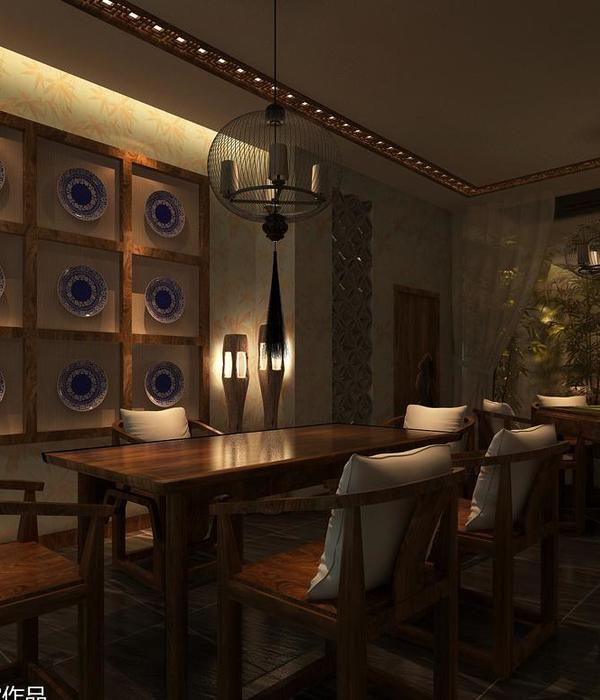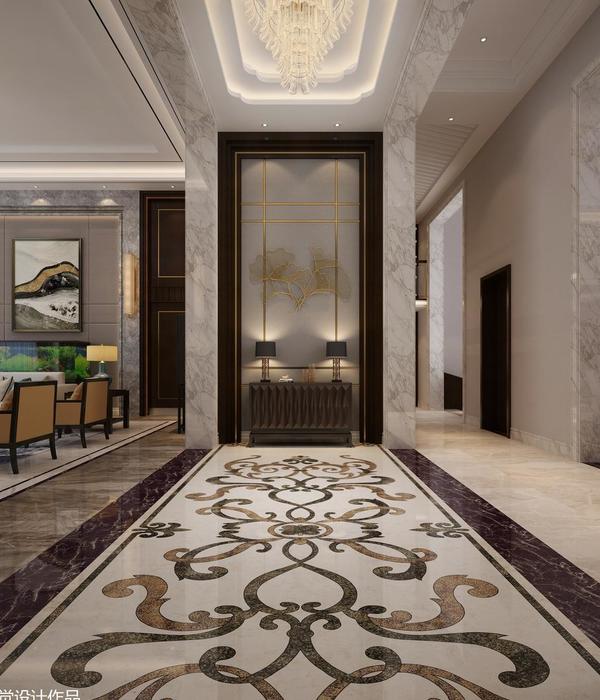工作人员Sarah Abdallah、Bonny B下水、Linda Casper、Kevin Caulfield、Michael DereskeWicz、Eric Hsu、Ariana Lope、Morgan Moore、Richard Veith和Shelley Yoon Core
Staff Sarah Abdallah, Bonny Bellant, Linda Casper, Kevin Caulfield, Michael Dereskewicz, Eric Hsu, Ariana Lopes, Morgan Moore, Richard Veith and Shelley Yoon Core & Shell Architect Diller Scofidio + Renfro / FXFOWLE Architects Construction Manager Yorke Construction Corp. Structural/Mechanical/Electrical/Plumbing/Sprinkler Arup Acoustical JaffeHolden Audio/Visual Boyce Nemec Designs Theater Consultant Fisher Dachs Architectural Lighting Focus Lighting Environmental Graphics Open Telecommunications SMW Vertical Transportation VDA Associates Security Systems TranSystems Specifications Construction Specifications Inc. Department of Buildings Expediter Jerome S. Gillman Founder and CEO David Rockwell Food Service YuiDesign Inc. More Specs Less Specs
Staff Sarah Abdallah, Bonny Bellant, Linda Casper, Kevin Caulfield, Michael Dereskewicz, Eric Hsu, Ariana Lopes, Morgan Moore, Richard Veith and Shelley Yoon Core & Shell Architect Diller Scofidio + Renfro / FXFOWLE Architects Construction Manager Yorke Construction Corp. Structural/Mechanical/Electrical/Plumbing/Sprinkler Arup Acoustical JaffeHolden Audio/Visual Boyce Nemec Designs Theater Consultant Fisher Dachs Architectural Lighting Focus Lighting Environmental Graphics Open Telecommunications SMW Vertical Transportation VDA Associates Security Systems TranSystems Specifications Construction Specifications Inc. Department of Buildings Expediter Jerome S. Gillman Founder and CEO David Rockwell Food Service YuiDesign Inc. More Specs Less Specs
© Albert Vecerka / Esto
c Albert Vecerka/Esto
架构师提供的文本描述。Elinor Bunin Munroe电影中心以电影协会董事会成员的名字命名,也是获奖电影制作人和设计师Elinor Bunin Munroe,是林肯中心16英亩校园重建项目的一部分,由David Rockwell和Rockwell Group设计,他们还在外部与Diller Scofidio Renfro合作。罗克韦尔集团将这个未得到充分利用的办公空间和一个停车场改造成了一个新的最先进的街道级电影中心,其中有两家影院、一家圆形剧场和一家咖啡馆。随着电影中心的开放,电影协会能够大幅扩大其节目,重点是电影教育。
Text description provided by the architects. The Elinor Bunin Munroe Film Center, named after The Film Society board member, and award-winning filmmaker and designer Elinor Bunin Munroe, is part of the 16-acre Lincoln Center campus redevelopment and was designed by David Rockwell and Rockwell Group who also collaborated with Diller Scofidio + Renfro on the exterior. Rockwell Group transformed this underutilized office space and a parking garage into a new state-of-the-art street-level Film Center, which houses two theaters, an amphitheater, and a café. With the opening of the Film Center, the Film Society was able to dramatically expand its programming with an emphasis on film education.
Text description provided by the architects. The Elinor Bunin Munroe Film Center, named after The Film Society board member, and award-winning filmmaker and designer Elinor Bunin Munroe, is part of the 16-acre Lincoln Center campus redevelopment and was designed by David Rockwell and Rockwell Group who also collaborated with Diller Scofidio + Renfro on the exterior. Rockwell Group transformed this underutilized office space and a parking garage into a new state-of-the-art street-level Film Center, which houses two theaters, an amphitheater, and a café. With the opening of the Film Center, the Film Society was able to dramatically expand its programming with an emphasis on film education.
© Albert Vecerka / Esto
c Albert Vecerka/Esto
在电影中心入口处的明亮的橙色玻璃水晶形入口门廊,是沿着65街走的那些人的灯塔。新电影中心的可访问性和欢迎性体现在大堂的工业、简单的材料,如浇筑的混凝土地板和威尼斯石膏天花板,以及签名明亮的橙色的飞溅,如进入前庭。酒店毗邻大堂,是一个舒适的社区会议中心,在视觉上有别于电影中心,并邀请所有电影制作人、当地居民和游客。
The bright orange glass crystalline-shaped portal vestibule uplit by in-ground lights at the entrance to the Film Center serves as a beacon for those walking down 65th Street. The accessible and welcoming nature of the new Film Center is reflected in the lobby’s industrial, simple materials such as the poured concrete floor and Venetian plaster ceiling, and the splashes of the signature bright orange color, as in the entry vestibule. Adjacent to the lobby is the café, a comfortable neighborhood meeting hub that is visually distinctive from the film center and inviting to all – filmmakers, local residents, and tourists.
The bright orange glass crystalline-shaped portal vestibule uplit by in-ground lights at the entrance to the Film Center serves as a beacon for those walking down 65th Street. The accessible and welcoming nature of the new Film Center is reflected in the lobby’s industrial, simple materials such as the poured concrete floor and Venetian plaster ceiling, and the splashes of the signature bright orange color, as in the entry vestibule. Adjacent to the lobby is the café, a comfortable neighborhood meeting hub that is visually distinctive from the film center and inviting to all – filmmakers, local residents, and tourists.
© Albert Vecerka / Esto
c Albert Vecerka/Esto
一扇16英尺宽的折叠车库门打开了通往大厅的圆形剧场,让它感觉很受欢迎。它的特色是:152“松下等离子屏幕;最高可容纳87人的分层缓冲长椅;从冒口向下级联而成的枫木条地板,并具有环绕空间的视觉效果;带有声学插槽的木天花板;以及颜色由结霜到半透明的玻璃侧壁。
In a nod to the space’s previous incarnation, a 16-foot-wide folding garage door opens the amphitheater to the lobby to make it feel welcoming. It features a 152” Panasonic plasma screen; tiered cushioned bench seating for up to 87; maple strip flooring that cascades down the risers and has the visual effect of wrapping the space; a wood ceiling punctuated with acoustical slots; and glass side walls that change in hue from frosted up to translucent.
In a nod to the space’s previous incarnation, a 16-foot-wide folding garage door opens the amphitheater to the lobby to make it feel welcoming. It features a 152” Panasonic plasma screen; tiered cushioned bench seating for up to 87; maple strip flooring that cascades down the risers and has the visual effect of wrapping the space; a wood ceiling punctuated with acoustical slots; and glass side walls that change in hue from frosted up to translucent.
© Albert Vecerka / Esto
c Albert Vecerka/Esto
侧向的地下障碍物,144座FrancescaBeale剧院和亲密的87座HowardGilman剧院位于太空深处。两个筛选间都配备了精心设计的缓冲座椅、宽通道和体育场座椅,在优雅、满意的环境下,可以无障碍地看到视线。细节如定制的多面穿孔金属、抽象地设计成看起来像流动的窗帘,通常在20世纪20年代在FrancescaBeale剧院的意大利歌剧院中发现,并且在HowardGilman剧院中包围屏幕的树脂和黑化的木质背光照明器增加了电影观看体验的实用性以及外观和设计的美观性。
Sidestepping underground obstacles, the 144-seat Francesca Beale Theater and the intimate 87-seat Howard Gilman Theater are nestled deep within the space. Both screening rooms feature meticulously designed cushioned seats, wide aisles and stadium seating with unobstructed sightlines in an elegant, satisfying setting. Details such as custom faceted perforated metal, acoustically absorptive wall panels abstractly designed to look like flowing curtains typically found in Italian opera houses in the 1920s in the Francesca Beale Theater, and resin and blackened wood backlit pilasters bracketing the screen in the Howard Gilman Theater add to both the practicalities of the movie viewing experience as well as the aesthetics of the look and design.
Sidestepping underground obstacles, the 144-seat Francesca Beale Theater and the intimate 87-seat Howard Gilman Theater are nestled deep within the space. Both screening rooms feature meticulously designed cushioned seats, wide aisles and stadium seating with unobstructed sightlines in an elegant, satisfying setting. Details such as custom faceted perforated metal, acoustically absorptive wall panels abstractly designed to look like flowing curtains typically found in Italian opera houses in the 1920s in the Francesca Beale Theater, and resin and blackened wood backlit pilasters bracketing the screen in the Howard Gilman Theater add to both the practicalities of the movie viewing experience as well as the aesthetics of the look and design.
Architects Rockwell Group
Location New York, NY, United States
Principal-in-Charge Shawn Sullivan
Design Lead Michael Fischer
Area 17518.0 ft2
Project Year 2011
Photographs Albert Vecerka / Esto
Category Cinema
Manufacturers Loading...
{{item.text_origin}}

