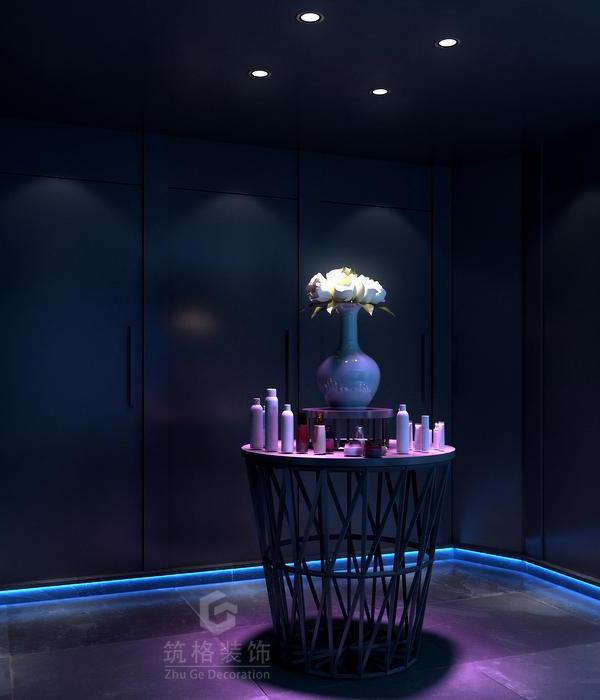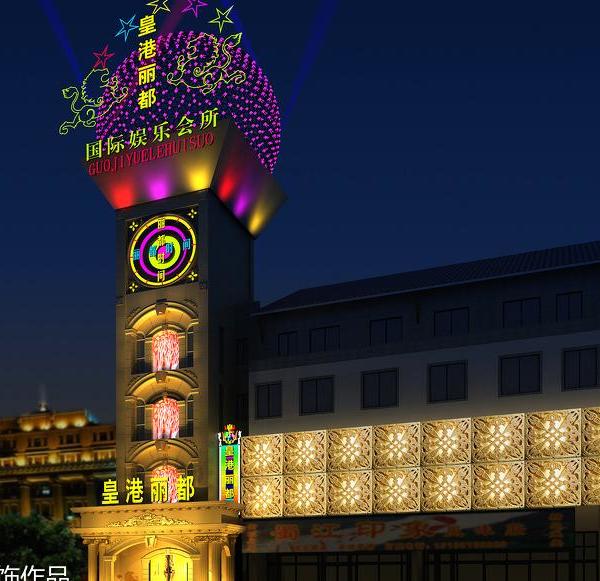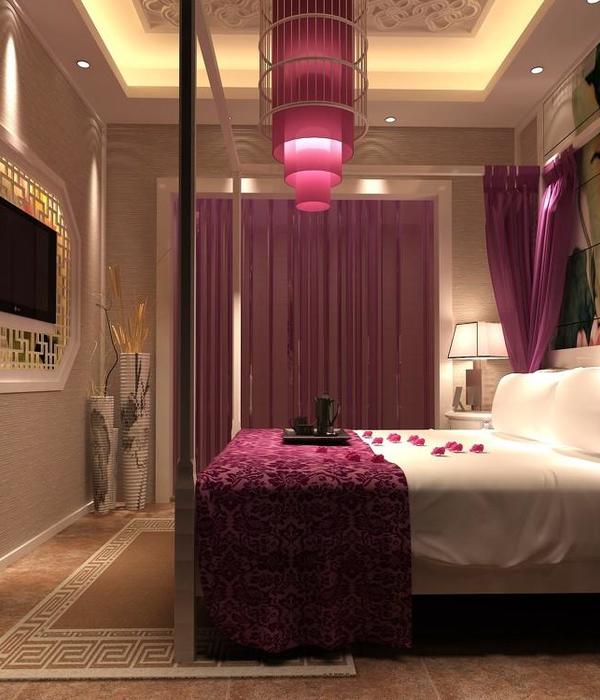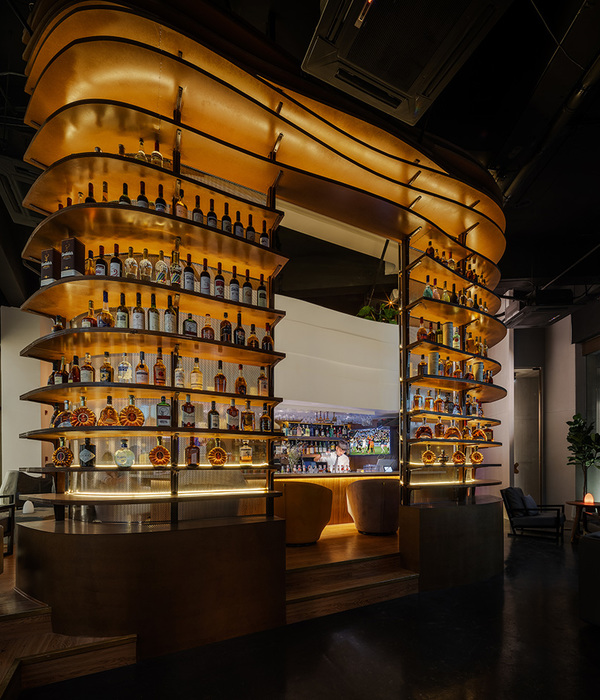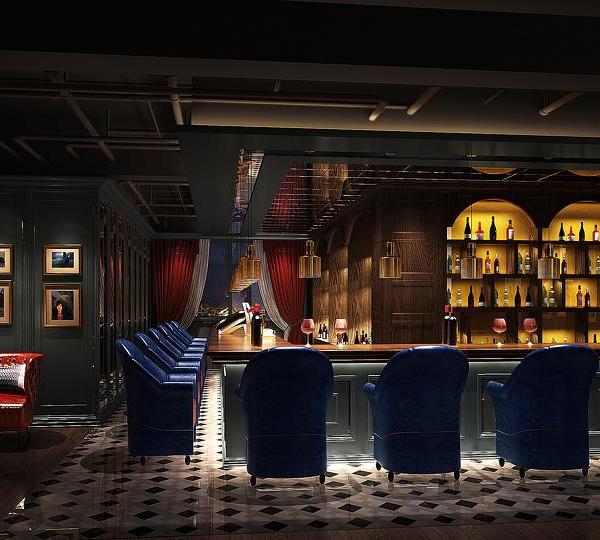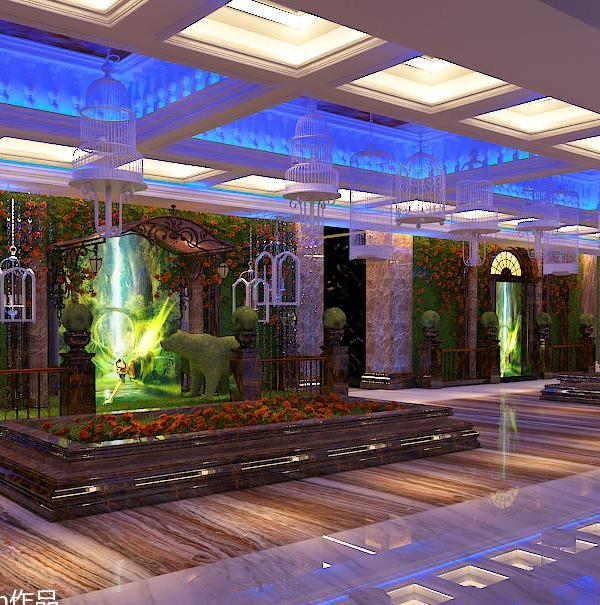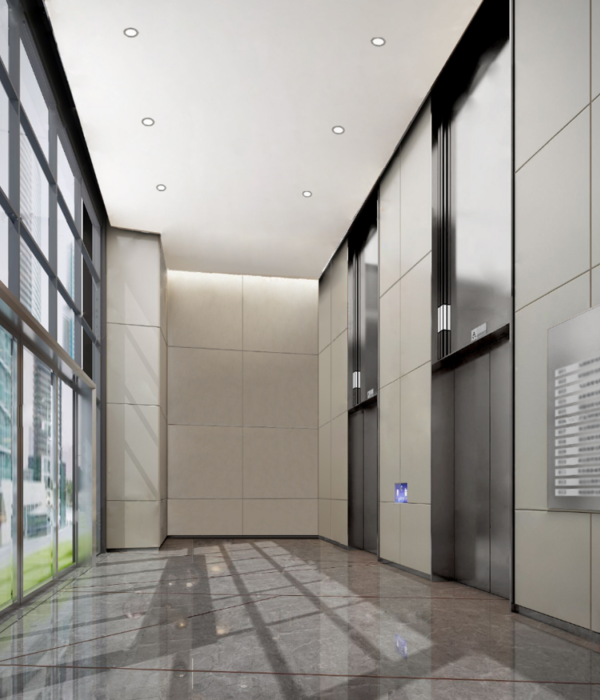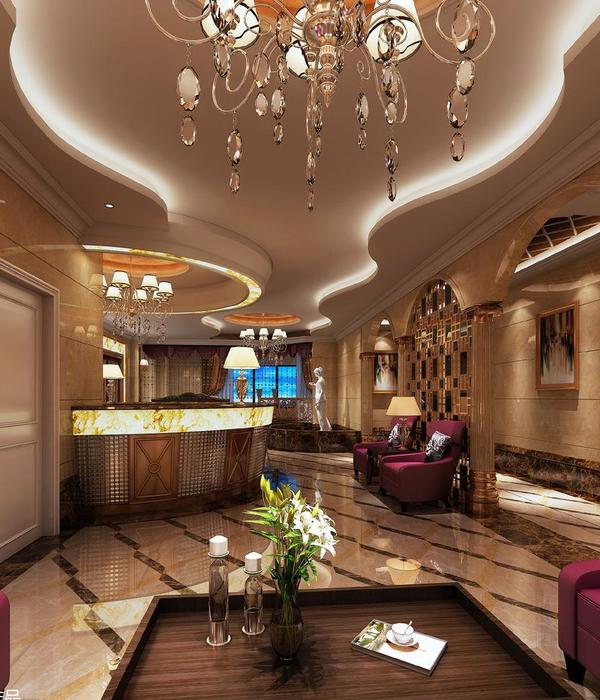奥斯汀ARRIVE酒店位于一座五层高的L型塔楼内,共设有83间客房,与之毗邻的双层裙楼包含两间餐厅、三间酒吧、一间咖啡厅以及可出租的街边零售区和停车场。客户提出的要求是对酒店的既定模式提出挑战,改变传统的巨大入口、酒店餐厅和总是空荡荡的大堂。他们希望创造一个充满活力的酒店,建立一个超越品牌的精致而又充满力量感的焦点,并使其与奥斯汀市中心以东发展迅速的Saltillo广场区域融为一体。
▼项目日景,Exterior view in the daytime © Casey Dunn
▼酒店夜间外观,Exterior view at dusk © Casey Dunn
The ARRIVE Austin hotel comprises eighty-three rooms situated within a five-story, L-shaped tower and adjoining two-story podium which houses two restaurants, three bars, a coffee shop, leasable street-side retail space and parking. The brief from the owners was to question established hotel tropes—the grand entry, the hotel restaurant, and the always-empty lobby. Rather, they asked for a dynamic hotel that eschewed brand and established a subtly powerful focal point that knits into the rapidly developing Plaza Saltillo neighborhood, located just east of downtown Austin.
▼设计生成示意,Massing Diagram © Baldridge Architects
在设计过程中,设计团队对酒店所在的环境、历史和适宜性进行了探讨,并参考了周围1920年代仓库的建筑和材料类型,以及Huston Tillotson大学的砖石和混凝土结构。由此产生的设计将建筑的品质放在首要地位,在尊重地理位置的同时也为西面预算较低的设计策略提供了新的方向。
Grappling with context, history, and appropriateness, the design looked to the building and material typologies of the surrounding 1920s-era warehouses, as well as the masonry and concrete construction found at Huston Tillotson University (a historically Black university that overlooks the property). The resulting design prioritizes a high-quality building that honors its location and serves as a redirection for the cheaper design strategies to the west.
▼街道立面,View from the street © Casey Dunn
▼一系列铰接式的混凝土“丝带”形成了纵深的保护性悬臂 © Casey Dunn A series of articulated concrete “ribbons” form deep protected overhangs
▼俯瞰酒店旁边的裙楼 © Casey Dunn Rooftop view of the adjacent low-level building
▼屋顶酒吧,Gin bar © Casey Dunn
建筑的立面及其剪切式的美学是对当地建筑衔接规范条例的一种有趣回应:长度超过100英尺的建筑必须包含2英尺x20英尺的浮雕墙。根据规定,建筑需要设置雨蓬,但该项目采用了一系列铰接式的混凝土“丝带”,不仅满足了要求,还在此基础上扩展了使用的可能性。伸出的混凝土结构形成了纵深的保护性悬臂,为客房提供了阳台空间,而一系列黑色色调的材料——包括精致的荧彩砖、纵向窗户和光滑的抹灰墙——则填充在连续的混凝土水平面之间。
The façade and its scissoring aesthetic is a playful response to a prescriptive ordinance approach to building articulation (buildings longer than 100 feet must have a two-foot-by-twenty-foot relief). The design for ARRIVE turns this idea on its head. Required to have awnings, the design instead employs a series of articulated concrete “ribbons,” that satisfy the requirement while expanding the definition of what’s possible within those requirements. The concrete cant and slide to form deep protected overhangs and corner balconies for hotel guests, while a sequence of materials in shades of black—a faintly iridescent brick, vertical windows, and smooth plaster—infill between the concrete horizontals.
▼酒店楼梯,Hotel stairs © Casey Dunn
▼电梯厅和走廊,Elevator hall and corridor © Casey Dunn
▼砖墙细节,Brick wall © Casey Dunn
▼酒店客房,Hotel room © Casey Dunn
▼客房室内,Interior view © Casey Dunn
在街道层,林立的餐馆彰显出步行街的特色。毗邻的低层大地色砖砌建筑也是该项目的一部分,这座遗留下来的建筑如今作为酒吧和餐厅使用,并承载着“潜在的历史意义”。它与酒店在厨房的位置相连,只有当人们穿过这座建筑,来到设有杜松子酒吧的休闲平台时,才能看到建筑群的全貌。
At street-level, a mix of restaurants claims the pedestrian identity. The adjacent, low-level, sand-colored brick building is part of the project. The legacy building, which now features a bar and restaurant, was held out as having “potential historic significance.” It is attached to the hotel and joined at the kitchens. It’s only as one goes up through the building to the amenities deck which houses “Gin Bar,” that you see the whole thing as a complex.
▼低层大地色砖砌建筑作为酒吧和餐厅使用,The sand-colored brick building now features a bar and restaurant © Casey Dunn
▼黄昏的庭院,Courtyard at dusk © Casey Dunn
▼酒吧吧台,Bar © Casey Dunn
▼咖啡厅,Cartel Coffee © Casey Dunn
▼餐厅空间,Restaurants © Casey Dunn
▼酒店底层的理发店,Sorek Barbershop on the ground floor © Casey Dunn
ARRIVE以一种有力且新颖的方式回应了街道上千篇一律的多户住宅楼。设计通过借鉴东奥斯汀老建筑中依然存续的建筑语言,为酒店赋予了清晰的概念和建筑的严谨性。最重要的是,占地7.7万平方英尺的酒店摒弃了多余的建筑套路和无意义的表述,只专注于实现自己的使命。
ARRIVE is a powerful, original response to a street of largely homogeneous multifamily residential buildings. By referencing the architectural language still present in East Austin’s older buildings—its driving concepts and architectural rigor read immediately to passersby. Above all, the 77,000-square-foot ARRIVE achieves its mission without resorting to superfluous architectural tropes and meaningless articulations.
▼商业区入口,Retail space entrance © Casey Dunn
▼建筑立面夜景,Facade night view © Casey Dunn
▼首层平面,Plan – ground floor © Baldridge Architects
▼二层平面,Plan – second floor © Baldridge Architects
▼三层平面,Plan – third floor © Baldridge Architects
▼四层平面,Plan – fourth floor © Baldridge Architects
▼东立面图,Elevation – east © Baldridge Architects
▼北立面图,Elevation – north © Baldridge Architects
▼南立面图,Elevation – south © Baldridge Architects
▼西立面图,Elevation – west © Baldridge Architects
Baldridge Architects design team Burton Baldridge, Principal, designer Michael Hargens, Project Architect Laura Grenard. Architect Ryan Flener, Architect Tyler Frost, Designer
Project Team Architecture and Interiors: Baldridge Architects Interiors: Chris Pardo (misc. hotel interiors and furnishings, Lefty’s); Chris McCray (Vixen’s Wedding) Builder: Austin Commercial Civil Engineer: Big Red Dog (now WJI) Structural Engineer: Leap! Structures MEP Engineer: EEA Consulting Engineers Geotechnical Engineer: Terracon Landscape: .dwg (Daniel Woodroffe Group) Acoustical Engineer: JEA Acoustics Envelope Consultant: BEC (now Terracon) Client: East Sixth & Chicon Hotel, LLC
Photography Casey Dunn
Products Endicott Clay Products – brick Tremco – waterproofing Smart CI – continuous insulation Assa Abloy – door hardware Clopay – garage doors Thermal Windows – windows Masterwall, Inc. – plaster Kone – elevators Fresco – lighting controls Alkusari Stone – handmade brick
{{item.text_origin}}

