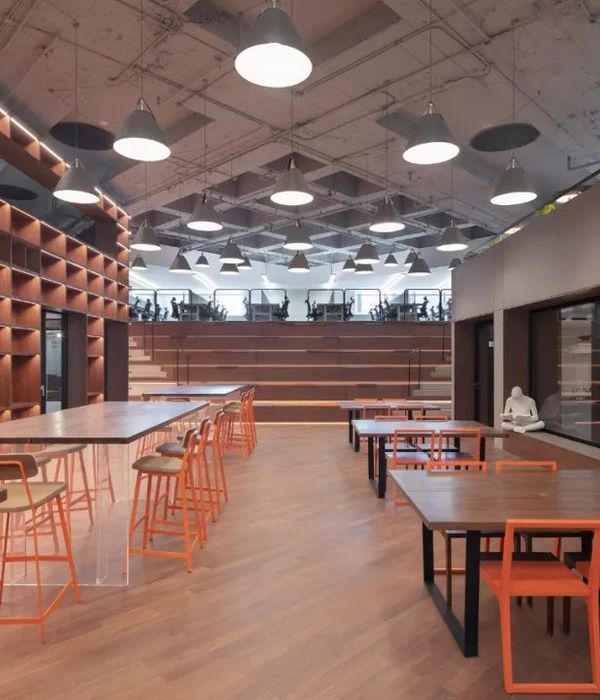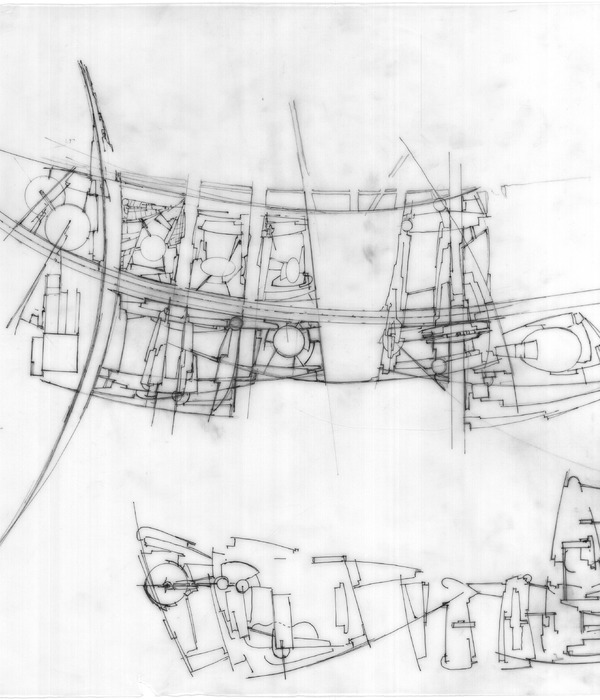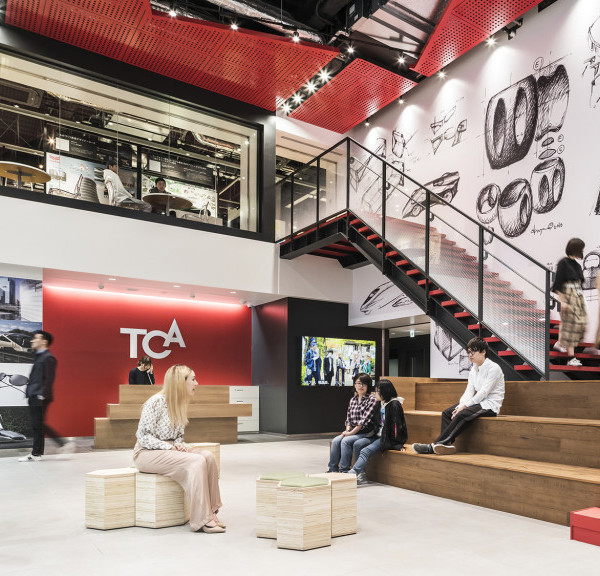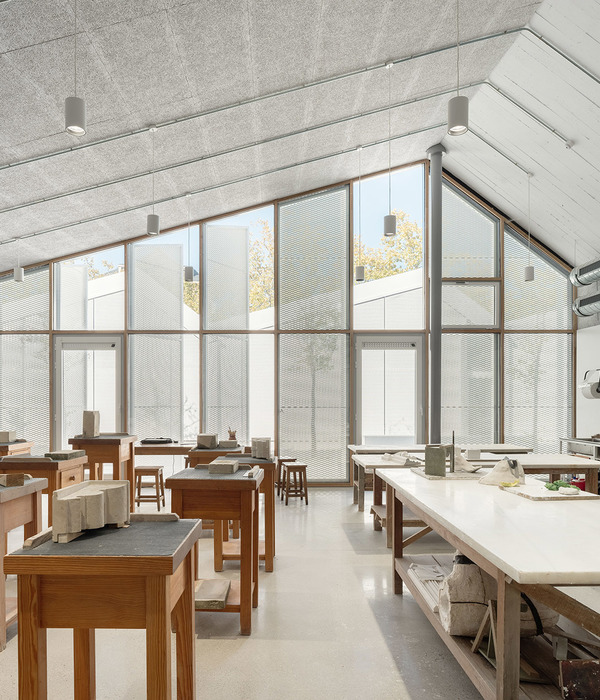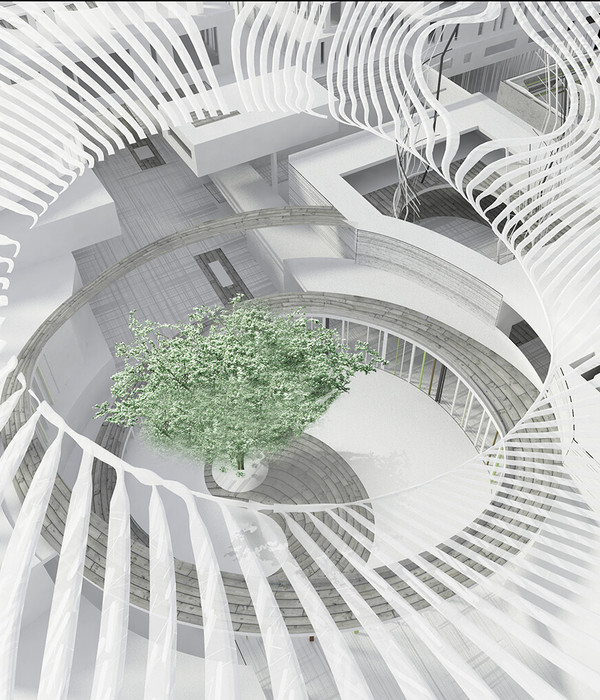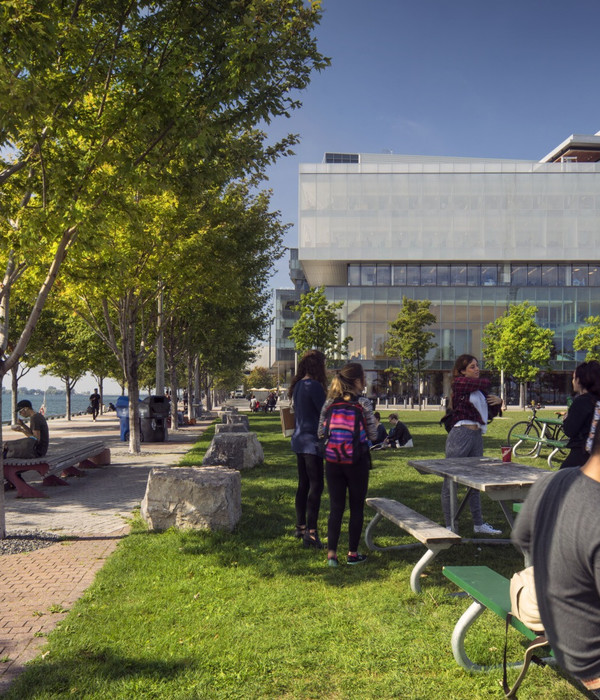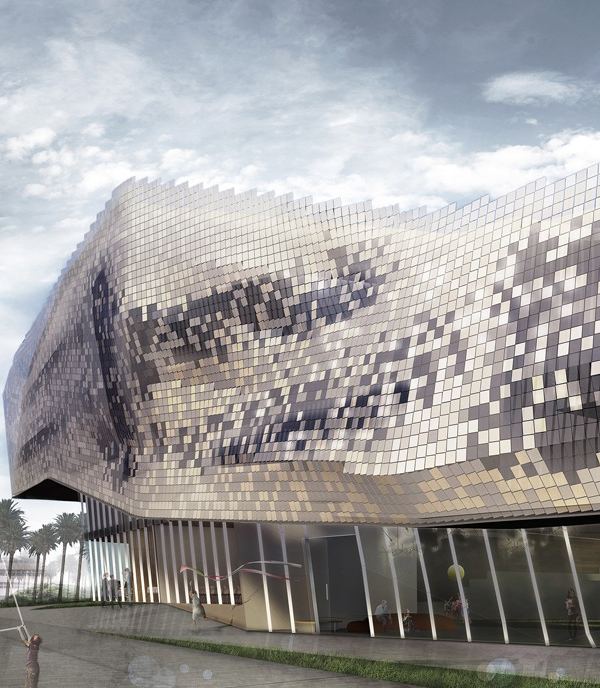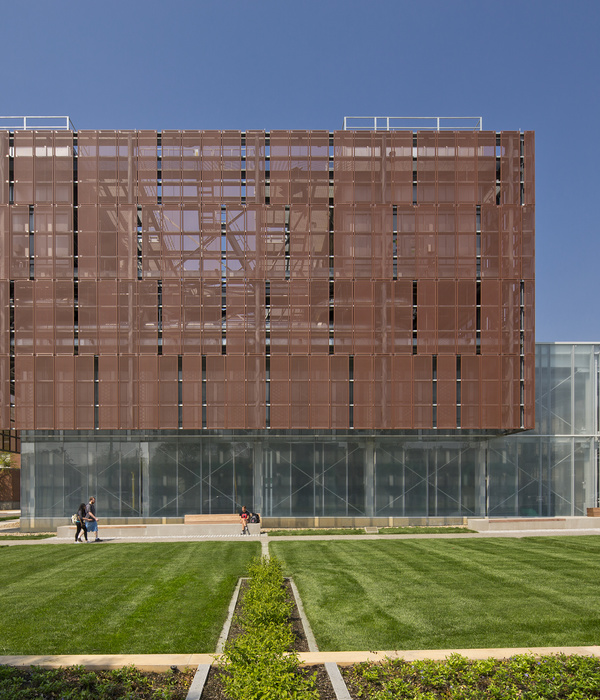Architectuur MAKEN was tasked with the design for Delft University of Technology’s RoboHouse, a robotics center, located in Delft, the Netherlands.
With the conversion into RoboHouse, Studio ArchitectuurMAKEN designed an upgrade for the vacant historical biotechnology building and it’s extension from the 1980’ at the TU Delft campus. Next to the refurbishment of the building, the design is based on the re-use of existing facilities. That includes custom furniture made from old racks that were available in the building. It is bringing the qualities of the historical building and the fast-changing world of robotics together.
RoboHouse is part of RoboValley, the robotics center at the TU Delft campus. At RoboHouse innovative and production companies can develop and test the possibilities of cognitive robotics in an industrial environment. Robohouse is a partnership between companies in the field of robotics and universities. It is designed as an exposition, innovation and learning Centre. As a visitor you can find all sorts of robotic innovations.
When entering the visitor is surprised by an AI-picture booth. Showing the process of matching data used a lot in robotics. The combination of this futuristic projection and historical paneling shows the two identities of this project.
Last decades the building was filled with separation walls not showing the beauty of its host. By a big clean-up, the 978 square meters space feels spacious again. The old labs are used as team spaces for student and company teams that are working at new technologies. Those spaces are equipped with electrical and pneumatical tools, new floors and walls. The terrazzo floor is maintained in the hall and in the old labs the nicely detailed steel columns are again visible.
The building parts from different eras are brought together with one clear identity which is based on a color scheme of light greys and signal-red. The signage and logo of RoboHouse introduces an extra layer of detail to the design. Being an effective method to create a bright representative environment with circular architecture and the minimal budget that was available for the refurbishment.
All furniture in RoboHouse is re-used. What used to be racks for test set-ups in the biotechnology labs are refurbished as structure for a bench, pantry and information screens. With a bright red color, they became part of the identity of RoboHouse matching the visual identity. Also, the chairs, tables and sofa are second hand. The open floor plans and movable furniture match the flexible use of the building.
Architect: Architectuur MAKEN Design Team: Ferry in ‘t Veld, Nina Aalbers, Fleur Melchers, Katarzyna Soltysiak Structural Engineer: Arcadis Contractor: Constructif Photography: Ossip van Duivenbode
17 Images | expand images for additional detail
{{item.text_origin}}

