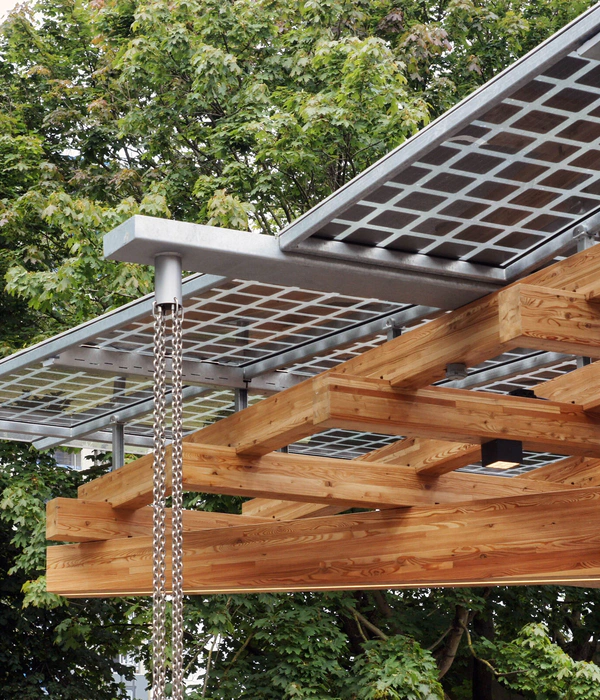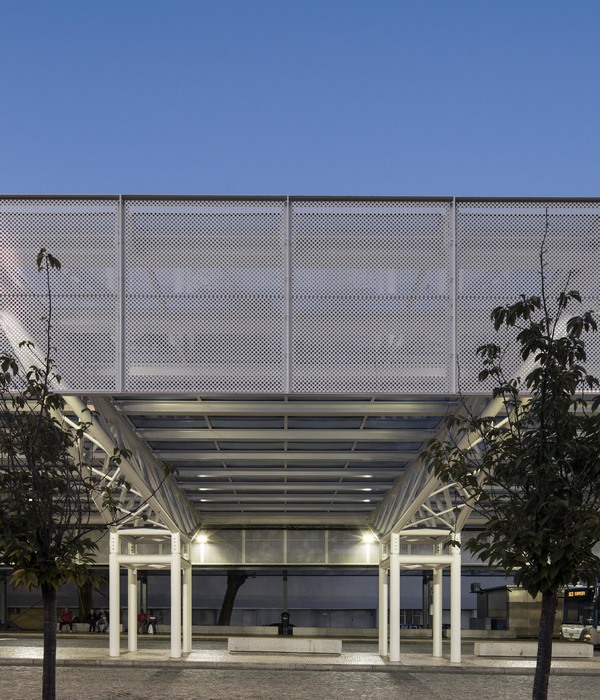The French public community daycare center
设计方:Eva Samuel Architecte & Associés
位置:法国
分类:教育建筑
内容:实景照片
图片来源:Clément Guillaume
图片:10张
摄影师:Clément Guillaume
公众社区日托中心靠近公园和步行街,就在它们旁边,使周边社区的氛围活跃起来。日托所提前就开始了建造,采用了混凝土和木材,面向公众开放。人行道附近,会陆续兴建其他建筑。该项目分为几个部分,沿着高老头大街分散修建。这些建筑通透敞亮,内部的构造也清晰可见。分散的建筑形成一座整体的大楼,里面有走廊,沿着走廊就能到达两侧的公寓。日托中心设计合理,规划有序,有自己的停车场。楼内采用环形结构,第一栋公寓楼使用的是预制的混凝土板,第二栋和第三栋则采用了木质结构。楼层的边缘是断续的,利于节能。
译者: Odette
From the architect. The public and community daycare centers flank the park and the promenade that enliven the neighborhood from north to south. This prefabricated concrete and wood building phase indicates the public character of the infrastructure, as it awaits other construction to come alongside to border the walkway.
The project is decomposed into several volumes that are disseminated along the rue du Père Goriot, providing a view inside the parcel by way of transparencies.The distribution of the housing forms a separate edifice, with corridors leading to the two plots of apartment units situated on either side.The daycare center is thus protected from conflicts of use with the apartments. It also has its own independent parking lot.
The mixed use program is expressed in the arrangements that direct circulation through the spaces created. The first apartment building is made of textured pre-cast concrete panels, the second and third are being built in wood frame. The compactness of the building and the thermal breaks along its entire perimeter ensure the required energy performance.
法国公众社区日托中心外部图
法国公众社区日托中心外部局部图
法国公众社区日托中心
法国公众社区日托中心图解
{{item.text_origin}}












