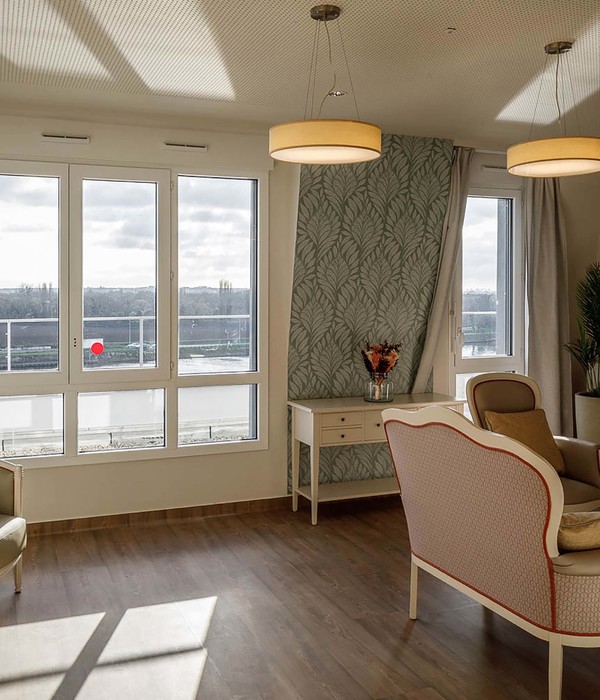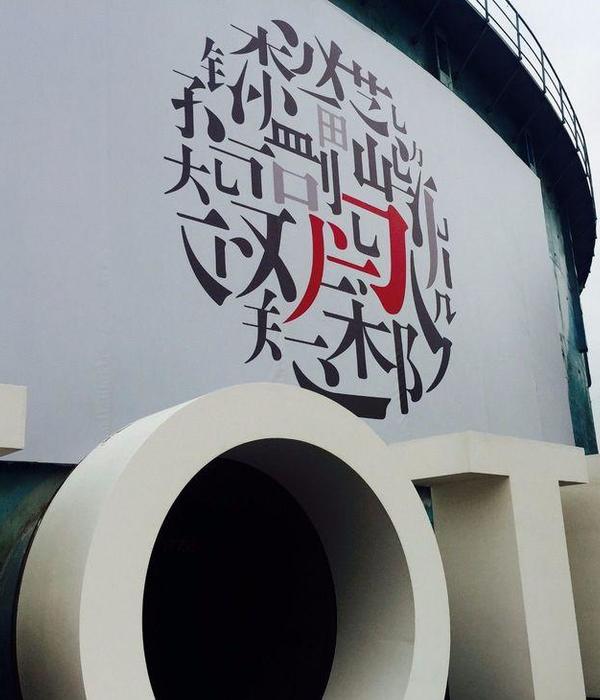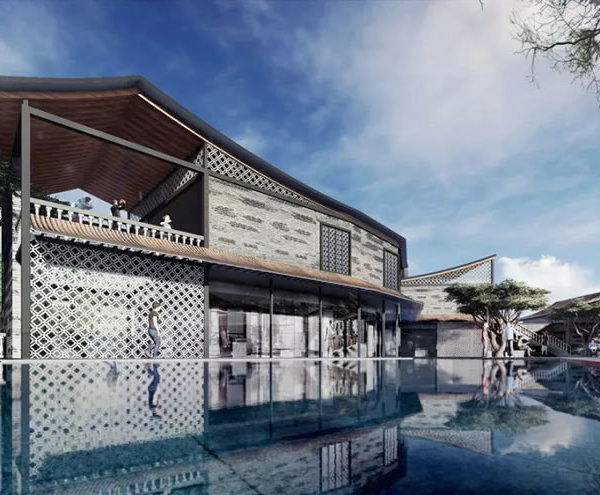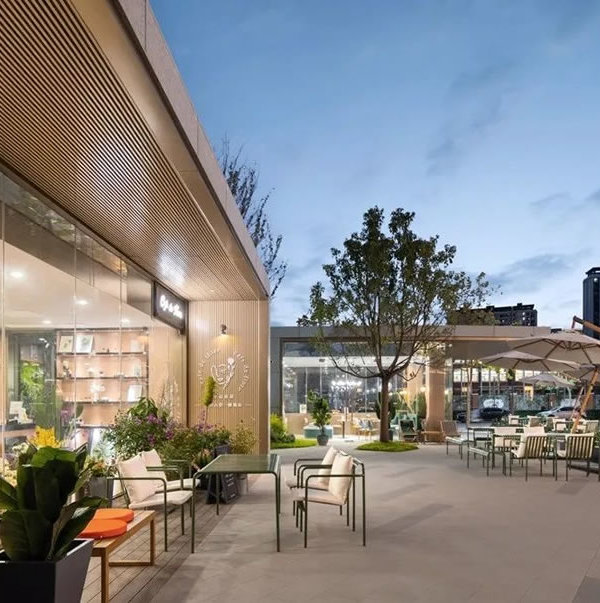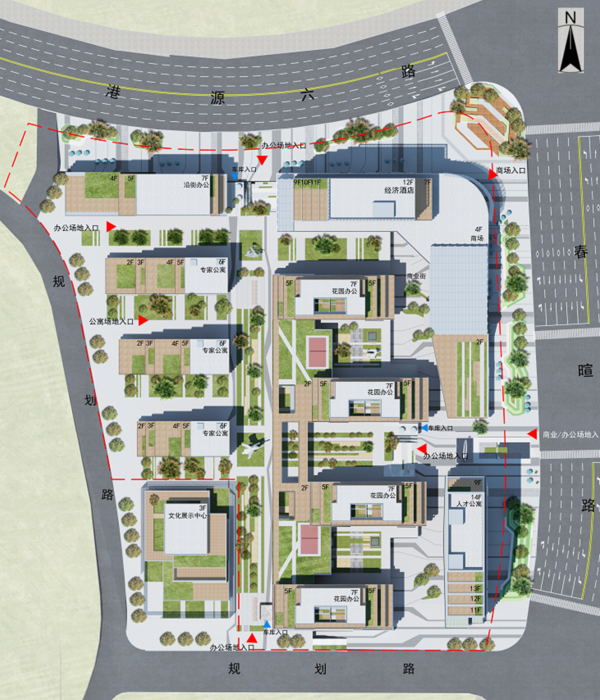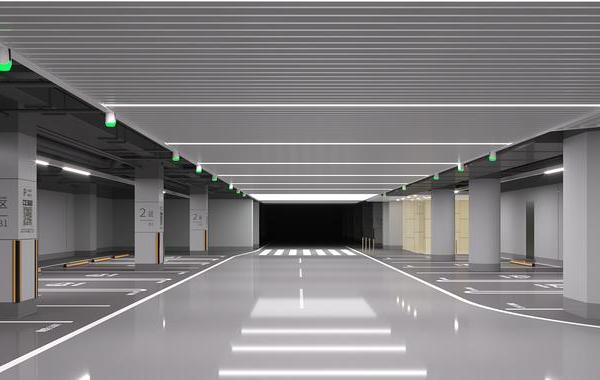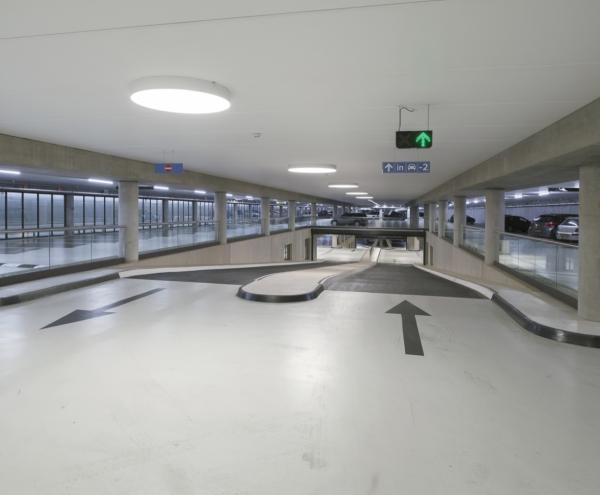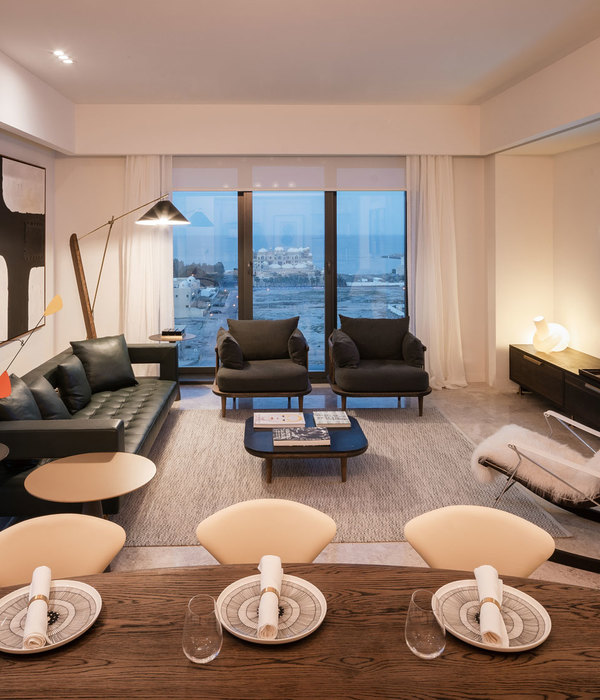位于曼图亚附近佩戈尼亚加的全新圣灵教堂,由在竞赛中拔得头筹的LR-Architetti事务所设计。该项目取代了之前在2012年地震中受损的教区教堂,并以恰当的尺度与朝向回应小镇的历史文脉。
The new Church of the Holy Spirit in Pegognaga, near Mantua, is the result of a restricted competition. It replaces the previous parish church, damaged by the 2012 earthquake. The project ensures a proper scale and orientation in the historic small city.
▼项目概览,exterior view
▼教堂主立面,main facade of the church
新教堂以一堵贯穿整个场地的墙面为特色,并将人们的视线由墙面引向高耸的山墙。主立面从一侧延伸形成一座带有平屋顶的低矮建筑体量。该体量容纳了部分教区大厅以及其他一系列用于教区活动的房间。外立面则由从红色到橙色不同色调的砖材砌筑而成。带有垂直凹槽的混凝土板分布在室内空间中,起到了吸声的作用。
▼分析图,analysis diagram
The new building occupies the lot through a wall from which the gabled volume of the hall emerges. The main facade extends on one side into a low building with a flat roof. This basement volume encloses the parish hall and other rooms for parish activities. It is clad in brick in varying tones from red to cocciopesto. Concrete acoustic panels with vertical grooves line the basement level inside.
▼教堂前广场,entrance plaza
▼单层平顶体量容纳了一系列辅助空间,the single-storey flat-topped volume accommodates a series of auxiliary spaces
▼贯穿场地的砖墙,the brick wall running through the site
▼外观细部,exterior details
开放的教区大厅位于建筑的中心,密集而细长的陶土色混凝土柱子和通高的开窗围合在空间周围。两排悬吊在空种的管状灯具定义了内部空间的氛围。
The parish hall is a free central space. Dense, slender terracotta-colored concrete pillars and full-height windows run on the perimeter. Two rows of suspended tubular light fixtures mark the inner space.
▼教区大厅入口,entrance of the parish hall
▼教区大厅,the parish hall
▼悬吊在空中的管状灯具,the suspended tubular light
▼由座位区看圣坛,viewing the chancel stands from the seating area
莱西尼亚石铺成一条粉红色的“地毯”,由室外一直延伸至室内,其表面肌理也由粗糙过渡至光滑。统一的材质将室外人行道与大厅地面融为一体。教堂内的礼拜家具由同样的大理石制造而成,桌子和神龛的新设计则融合了原教堂中的物品与神像。
A “carpet” of pinkish Lessinia stone, rough on the front court and polished in the interior, unifies the exterior pavement and the hall floor. The same marble characterized the liturgical furniture. The new design of table and tabernacle integrates spoils from the old parish church.
▼摆放圣母像的壁龛,niche for the St. Mary status
▼教堂后部展厅,exhibition hall at the rear part of the church
圣坛背后由马赛克拼贴而成的“地球”象征了“复活与重生”。这件艺术作品由从原教堂中拆除的砖块碎片和金色瓷砖制成,以精湛的雕刻技术镶嵌于倾斜的墙壁之上,并被被隐藏的天窗照亮。
On the back of the chancel stands the mosaic “Earth” as a symbol of “rebirth-resurrection.” It is set back from the upper pillars and lit by a hidden skylight. The used materials are brick fragments from the demolished church and gold tiles. They are assembled on a sloping wall using the opus scutulatum technique.
▼教堂内的礼拜家具由同样的大理石制造而成,the same marble characterized the liturgical furniture
▼带有凹槽的混凝土板起到吸声的效果,concrete acoustic panels with vertical grooves line the basement level inside
通过对原址的发掘,曾经教堂的复杂地基重现于众人眼前,如今人们可以通过地板上的凹槽看到其中的三个部分,这些遗址在特殊场合开放,展示现在和过去的直接对话。
Ground excavations uncovered a complex stratigraphy of ancient worship structures. Three portions are visible through slots cut into the floor. They will be opened on special occasions, showing the direct dialogue between present and past.
▼教区活动空间,rooms for parish activities
▼总平面图,master plan
▼底层平面图,ground floor plan
▼二层平面图,first floor plan
▼剖面图,sections
Project Name: Church of the Holy Spirit in Pegognaga, near Mantua
Office Name: LR-Architetti
Office Website:
Firm Location: Venice
Completion Year: 2022
Gross Built Area : 1145 m2
Project Location: Pegognaga (MN)
Lead Architects: LR-Architetti (Sara Lonardi, Enrico Maria Raschi)
Structural Engineer: Ing. Luca C. Pulignano
Mechanical Engineer: Ing. Simone Ricci Petitoni
Electrical Engineer: Ing. Alberto Runfola
Lighting Consultant: Arch. Giorgio della Longa
Acoustic Consultant: Ing. Francesco Martellotta
Artist: Marco de Luca
Photo Credits: Marco introini
{{item.text_origin}}

