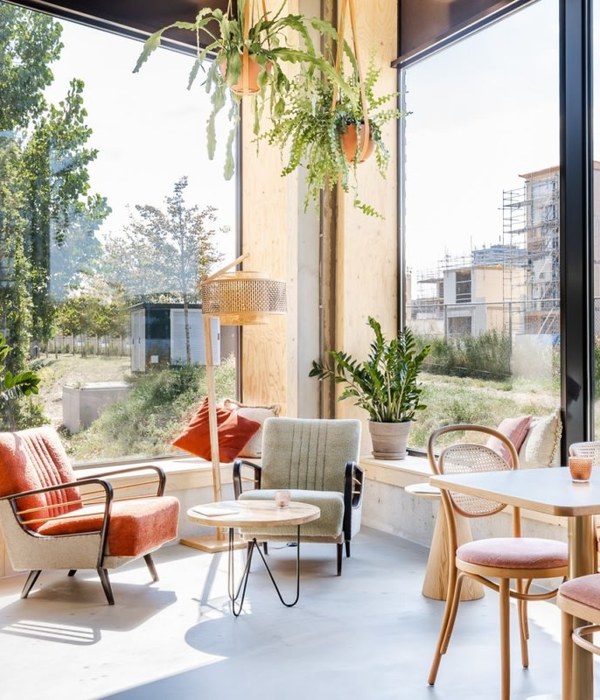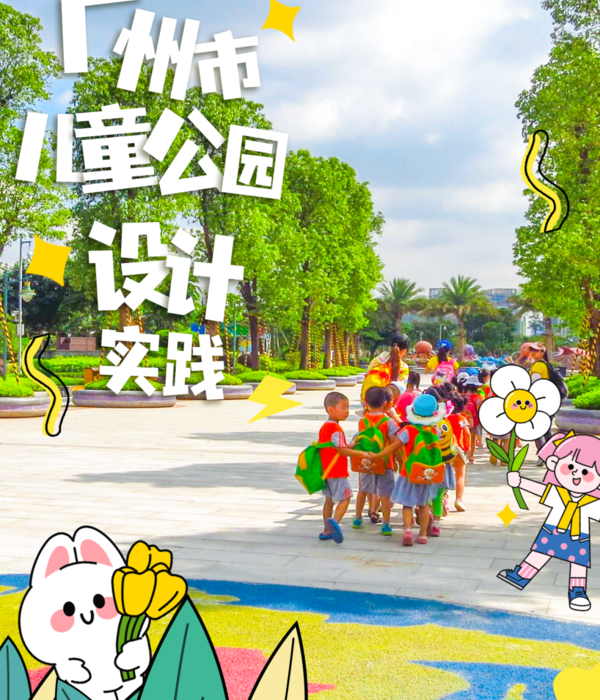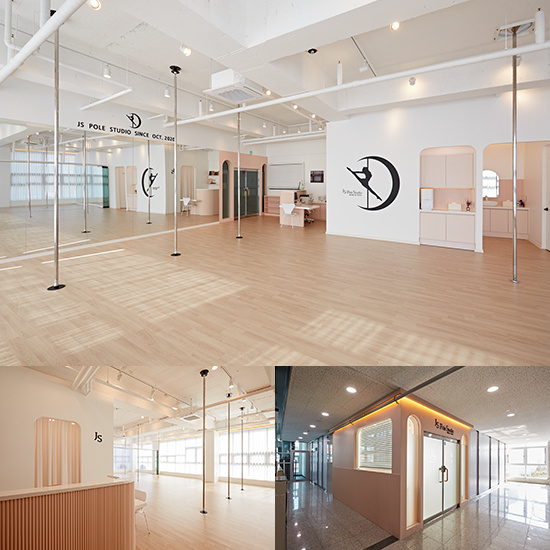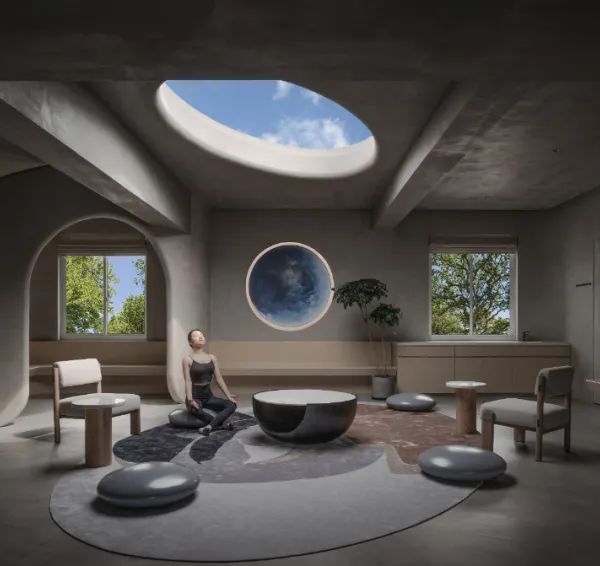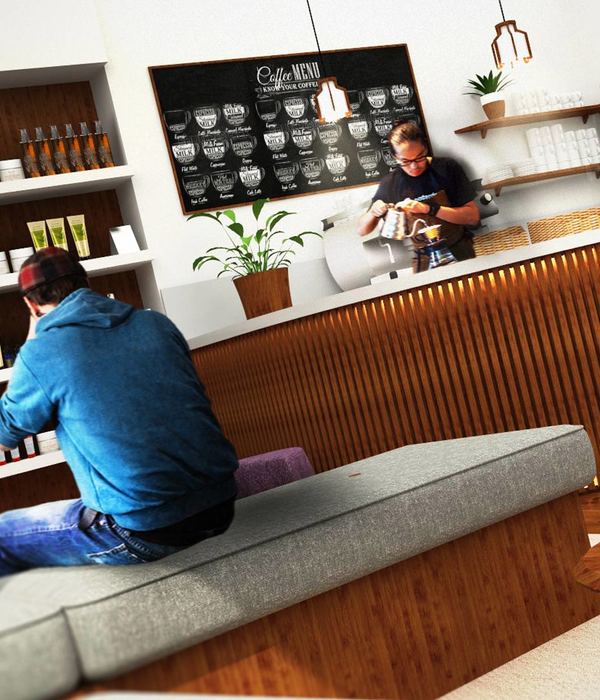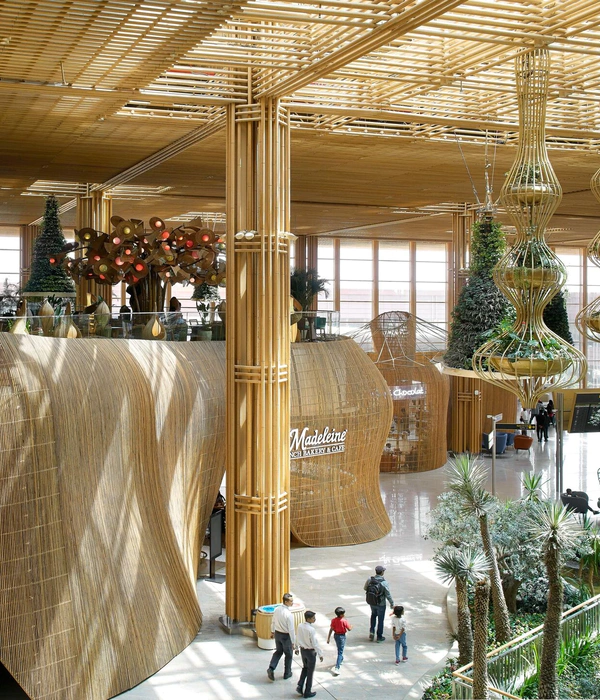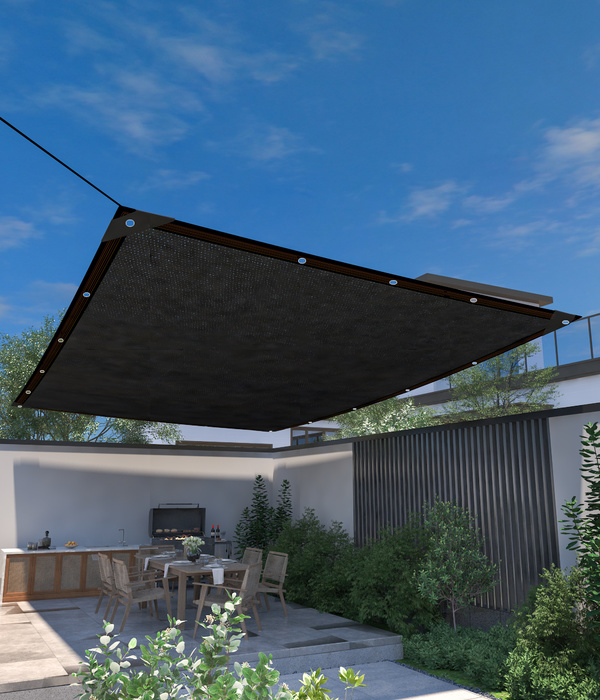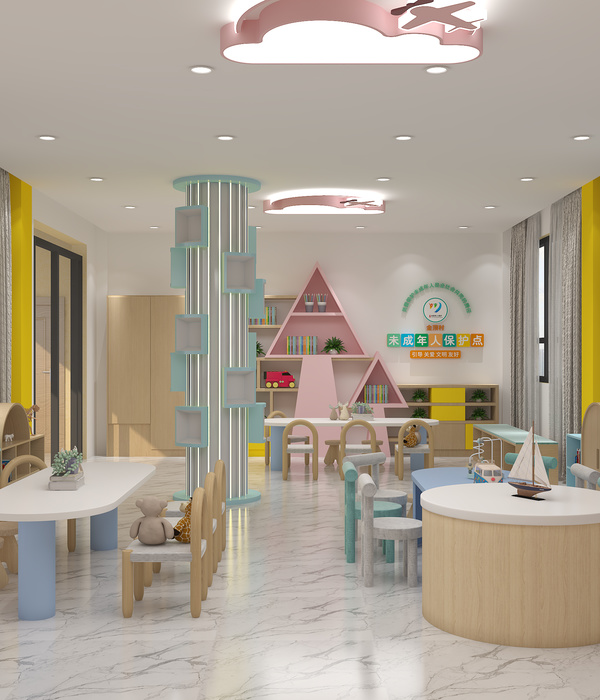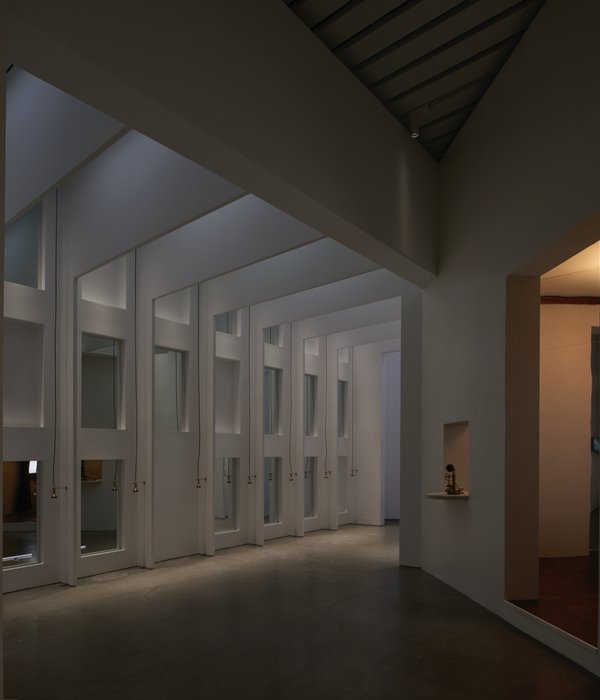“精细而有极富诗意的设计让不同的景观类型在此交融,以优雅的方式向人们展现多样化景观的融合方式,让人惊艳的同时不动声色地让游客开始关注路易斯安那州的生态环境。”
-2016年评审委员会
“A wonderfully subtle, but poetic design that speaks to the convergence of different landscape types. A beautiful way to teach people and to educate people on how these landscapes intersect. Breathtaking. A great response to orienting visitors to the ecology of Louisiana.”
– 2016 Awards Jury
项目陈述
PROJECT STATEMENT
圣兰德县是路易斯安那阿卡迪亚区域(法语移民区)的北部门户。设计中新建的游客中心毗邻49号州际公路,为游客提供了一睹区域内森林、沼泽、草原交错生长多样化景观风貌的机会。而圣兰德县游客中心景观设计对本土景观的重新演绎也加深了游客对该区域独特景观的理解。
设计团队除了在视觉上重现本土景观风貌外,同时也赋予了场地多样化的生态功能,创造了一个能够可持续发展的弹性区域。极富创造力的雨洪管理系统,现场采集的可再生资源以及再利用的废弃材料与建筑系统有机结合,成为了展现可持续发展策略的平台。
St. Landry Parish serves as the northern gateway to Louisiana’s Acadiana region. The proposal for a new visitor center along Interstate 49 was an opportunity to provide visitors their first glimpse of the forests, swamps, and prairies typical of this diverse landscape. Through interpretations of these native landscapes at the new St. Landry Parish Visitor’s Center, travelers are able to gain an understanding of the region’s distinctive character.
The landscape goes beyond simple visual representations of native landscapes, performing numerous functions to create a comprehensively sustainable and resilient site. Innovative stormwater management, on-site renewable energy, and re-use of many salvaged materials are closely integrated with building systems to serve as a showcase for sustainable development strategies.
△ 圣兰德县游客中心设计以其极富创造力的雨洪管理系统、再利用的废弃材料和本土植被的使用改变了发展与管理类似旅游设施的相关部门对游览体验的理解。
The St. Landry Parish Visitor Center, with its innovative stormwater management, extensive use of salvaged materials, and display of native landscapes, has transformed the concept of the visitor center experience for the state agencies who develop and manage similar facilities.
Photo Credit: CARBO Landscape Architecture
项目说明 PROJECT NARRATIVE
设计团队由景观设计师与建筑师联手带领,其所采用的集成化设计方法与可持续发展策略皆突出了区域生态系统与文化因素,也最终赋予了方案独树一帜的特征,使得其在2008年圣兰德县旅游委员会举办的设计竞赛中脱颖而出。这座全新的游客中心毗邻顺阿卡迪亚区域北侧边缘延伸的49号公路而建,内有诠释性的本土景观、雨水花园、展览空间与卫生间,而在室外活动空间中举办的展览则展示着这个独特区域的景观、生态与历史。
从附近公路重铺项目回收再利用的沥青碎块覆盖在停车场之上,形成了松散而可渗透的表面,成为了整个游览体验的开端。纵横交错的小路以当地石材铺设而成,而开阔的眺望空间上则种满了来自当地草原的草本植物。建筑中部大厅两侧通透的落地玻璃让两侧花园的视线穿行无阻,实现了建筑与环境的无缝过渡。悬挑的门廊与略高于地面的木平台环建筑而建,连接起半室外的活动空间。木平台继续延伸,深入景观之中,也引导着人们的视线望向远处水平延展的地平线。人们沿着平台缓缓前行,来到草木丰盛的雨水花园之中。点缀在平台之上木亭中的英法双语的信息板向人们介绍着圣兰德县及整个区域的历史、文化与生态资料。此外,景观设计团队还参与到了基地的选址之中,同时让外部景观空间与建筑设计遥相呼应。
在阿卡迪亚这般景观占据主要位置的乡村区域,方案以显而易见的可持续策略将建筑与景观融合为一体。在建筑与景观设计的结合处,建筑师与景观设计师紧密合作,将景观与户外空间体验放在了设计的首位。而诸如外挑门廊、抵御洪水的悬挑地面、坡屋顶、雨水池等传统路易斯安那建筑元素与纵轴风力涡轮机、太阳能面板屋面等现代建筑元素也在设计中得到了结合。设计中大量使用了精心挑选的本土建筑元素,二次利用的砖块、本土石材、沥青碎块、回收金属以及再利用的长叶松木与柏木随处可见。新、旧可持续策略的结合与恰当的材料选择带来了现代而有极具区域特色的建筑设计,让游客中心成为了设计的典范。
每年仅60-70英寸的年降雨量让景观设计必须考虑到雨水径流的收集与管理。落入场地的雨水和多余的屋面排水顺着地表洼地与牡蛎壳铺设而成的落水道汇入雨水花园,再渗入地底。花园里落羽松和8种路易斯安那州本土鸢尾正繁盛的生长着。环绕着展览空间深深浅浅的绿意兼具了观赏性与实用性,成为了设计中最引人注目的元素,同时也成为了过滤临近停车场与雨水池溢流的生物滤池。
可持续与弹性设计让游客中心可以抵御严酷的环境条件以及主要的气候灾害。设计中没有出现任何粉刷墙面或草坪,也省去了大量的维护工作。建筑内部的空间规划严密,用途多样,包括了旅游委员会办公室,聚会空间,展览空间以及舒适的休息空间。毗邻洪水区的基地已经历过一次洪水灾害的考验,并将最终损害降到了最低。
在本项目的设计过程中,建筑师将场地、外部空间与景观的设计权交还于景观设计师,同时优先考虑了景观、室外空间、门廊、活动空间与木平台的设计,将建筑放到了其次。而最终的设计成果证明了这才是景观与建筑合作设计过程中的最佳模式。景观方案与建筑方案同步推进,规划、设计方案与建造建立了连贯的对话,让可持续、文化与阐述性的目标得以成为设计的重点,也让最终方案取得了更好的效果。
圣兰德县游客中心设计充分利用了场地优势,建筑与景观优雅,极富弹性与持持续性而又具有教育性的对话让其成为了区域内乃至各地学习的典范。环境敏感性设计与本土材料的大量使用将其对景观的影响降至了极低。参观者将从设计与展览中学习到当地的生态、文化与传统知识。设计改变了发展与管理类似旅游设施的相关部门对游览体验的理解,成为了从多种学科角度教育学生的最佳典范。
△ 游客中心位于路易斯安那州中部南侧,圣兰德县的乡村区域,毗邻49号州际公路。这里是阿卡迪亚区域的北部门户,也是游客第一次得以体验、了解这里独特景观、生态、历史与文化的机会。
This site is located in rural St. Landry Parish along Interstate 49 in south central Louisiana. It is the northern gateway to Louisiana’s Acadiana region and is the first opportunity visitors have to gain an understanding of the region’s distinct landscapes, ecologies, history, and culture.
Photo Credit: CARBO Landscape Architecture
△ 场地设计以本土景观的演绎呈现出多样化的区域生态系统。与建筑系统紧密结合的景观策略让场地拥有了多重可持续性的功能。
The site design features interpreted native landscapes to represent regional ecologies. Landscape strategies, closely integrated with building systems, allow the site to perform numerous sustainable functions.
Photo Credit: Louisiana Helicam
△ 木平台上点缀的木亭让游客中心在州际公路上也清晰可见,而风力涡轮机则如同灯塔般高耸。室外空间每一个角落的设计都由景观设计师与建筑师合作,以确定其形态、特色与材料选择。
A boardwalk punctuated by kiosks announces the visitor center from the interstate, and the wind turbine acts as a beacon. The architects and landscape architects collaborated intently on all exterior spaces to inform geometry, character, and material decisions.
Photo Credit: Alan Karchmer
△ 导流屋顶雨水径流的落水道由从70英里外墨西哥湾运送而来的牡蛎壳铺设而成,雨水顺流而下,汇入了列植着落羽松与茂盛路易斯安那州本土鸢尾的雨水花园中。
Rain chains direct roof water through runnels of gulf oyster shells (the Gulf of Mexico is approximately 70 miles from this site) and into collection areas vegetated with varieties of native Louisiana iris and grids of native bald cypress.
Photo Credit: Alan Karchmer
△ 以从附近河流开采的石灰岩构筑而成的石笼挡土墙标示出建筑入口所在,同时也划分开员工入口、设备放置区与游客区域。围合出设备放置区的钢网墙在未来会被绿色的攀缘植被所覆盖。门廊顶部的屋面向外延伸,在走廊上投下阴凉,为建筑挡去南侧炙热的直射阳光,同时也连接起停车场与建筑空间。
Gabion baskets filled with harvested limestone rip-rap from a nearby river act as an entrance and an enclosure for an interior employee courtyard and mechanical equipment area. Greenscreen panels allow access to mechanical areas. Covered porches provide shade and cover for the building’s southern exposure and access from nearby parking.
Photo Credit: Alan Karchmer
△ 象征着路易斯安那州广布的湿地和沼泽地带、绿意葱葱的雨水花园在建筑室内外的任何一个角落都清晰可见。
The rain gardens are visible from almost every interior and outdoor gathering, exhibit and event space. These gardens are an interpretation of Louisiana’s wetlands and marshes.
Photo Credit: Becky O’Neal
△ 基地在不久前已经历过一次洪水灾害的考验,并将最终损害降到了最低,经济损失控制在1000美金之内。方案中大量利用当地材料而省去了需要粉刷的表面,同时创新性的暴雨管理系统也赋予了设计抵御诸如24小时降雨量超过20英寸等极端天气灾害的能力。
The site recently withstood a high water event with minimal damage, with site damage mitigation costs of less than $1,000. The site design utilizes native materials, no painted surfaces, and innovative stormwater management to ensure resiliency against potentially harsh weather events, such as this 20” rainfall sustained within 24 hours.
Photo Credit: CARBO Landscape Architecture
△ 雨水花园成为了场地中的生态过滤屏障,收集、处理屋顶与场地中的雨水径流,将场地在主要的雨水灾害中的损失降至最低。繁茂生长的路易斯安那州本土鸢尾与落羽松正式路易斯安那州南部湿地的典型景观风貌。
The rain gardens serve as a biological filter, collecting all stormwater from the roof and site. The site has sustained major water events with very minimal site damage. Mass plantings of native Louisiana Iris and bald cypress represent the wetland landscapes of south Louisiana.
Photo Credit: Becky O’Neal
△ 建筑与木栈道环绕着雨水花园与郁郁葱葱的莎草地。通透的落地玻璃与棕色的松木地板并未打断建筑两侧草地的呼应关系,实现了景观与建筑的无缝过渡,也引导着人们的视线看向远方延绵的地平线。
The building and boardwalks frame the rain gardens and broom sedge meadows. Meadow spaces align with transparent interior spaces, which feature reclaimed native pine flooring, to create a seamless transition between landscape and architecture, and direct dramatic views to the horizon.
Photo Credit: Alan Karchmer
△ 基地中的本土野生花卉与草本植被正在茂盛生长着。无需修建的草坪将植被的维护费用降至了最低。这些区域不仅加深了游客对区域景观风貌的认识,也让他们领略到自然原始的美。
Views open to spaces with masses of resident wildflowers and meadow grasses native to prairies of the parish. With no turf grass to mow, maintenance costs are minimal. These areas inform visitors and educate them regarding this new aesthetic.
Photo Credit: CARBO Landscape Architecture
△ 八种路易斯安那州本土鸢尾在早春的微风中肆意盛开着,带来春的气息。场地中所有的地表径流都将汇于这片湿地内统一处理。
Eight varieties of Louisiana Iris, planted in sweeping masses, offer seasonal interest with their early spring blooms. All site drainage is contained within these constructed wetlands.
Photo Credit: Becky O’Neal
△ 季相变换延续到秋季,与邻近牧场草地一同变得金黄的莎草将人们的视线一直引向远方的天际线,草地旁的小道则经过本土草甸展示区,通向后勤服务区域。
Seasonal interest continues through to fall, as native broom sedge harvested from adjacent pastures directs the eye towards oblique views of the horizon, while secondary paths lead to service areas and native meadow grass display areas.
Photo Credit: CARBO Landscape Architecture
△ 暴露在外的回收松木板条无需再次粉刷。专属于员工的阴凉庭院中栽满了美洲蒲葵。
Exterior surfaces of milled and recycled cypress slats require no painting. Native Louisiana palmettos are used in shaded landscape coves adjacent the private employee courtyard.
Photo Credit: CARBO Landscape Architecture
△ 在木栈道与半室外空间的设计中景观设计师与建筑师紧密合作,共同打造了一个自然过渡的室内外空间,进一步提升了整体景观的空间体验。
The landscape architects and architects engaged in close collaboration to design boardwalks and covered exterior space. As a result, effortless transitions between indoor and outdoor spaces enhance the experience of the landscape.
Photo Credit: Alan Karchmer
△ 半室外活动、聚会空间将卫生间、室内活动空间与木栈道上的信息亭连接起来。以回收松木板材搭建的墙体将卫生间与外侧空间划分开来。圆筒状的蓄水池中储存着屋顶雨水,为旱季的灌溉积攒资源。游客中心成为了向感兴趣的人们展示可持续策略实践成果的最佳场所。
The semi-covered outdoor event and gathering space connects restrooms and interior meeting spaces to the interpretive kiosks. Recycled cypress slat walls baffle foyer space from the restrooms. The cistern collects roof water to be used to hydrate the native landscape in the dry summer months. The visitor center has become an educational destination for those interested in sustainable practices.
Photo Credit: Alan Karchmer
The design team, led by a close collaboration between landscape architects and architects, embraced the ideals of an integrated design methodology and sustainable development principles that celebrated regional ecologies and culture. These became the guiding influences for the proposed design, which originated as the winning submission in a design competition facilitated by the St. Landry Parish Visitor and Tourist Commission in 2008. This new visitor center, along Interstate 49 at the northern edge of the Acadiana region, features interpreted native landscapes, rain gardens, exhibit spaces, restrooms, and outdoor gathering / event areas with exhibits that unravel the landscapes, ecology, and history of this unique region.
The visitor experience begins within a parking zone composed of loose and permeable milled asphalt, harvested from a nearby highway resurfacing project. Paths are paved with native aggregates, and visitors view open spaces planted with meadow grasses native to the prairies of the parish. At the Visitor Center, a seamless transition between architecture and site is very evident, with a direct sight line through the central lobby to the landscapes beyond. Elevated porches and boardwalks stretch around to a covered outdoor room. The boardwalk extends into the landscape, guiding the viewer’s eye towards the long, linear view of the horizon. The walks give access to the lush rain gardens and a procession of interpretive kiosks that punctuate the boardwalk, conveying information in both English and French, as to the history, culture, and ecology of the parish and region. Our firm was integral in the site placement and design of exterior spaces continuous with architecture.
Within a rural region such as Acadiana, where landscapes are dominant, this design is a full integration of building and landscape, connected by visible sustainable strategies. The architects and landscape architects worked closely together at the intersection of building and landscape, prioritizing the landscape and outdoor experience in architectural decisions. Interpretations of traditional Louisiana building responses such as deep-shaded porches, raised elevations for protection from rising waters, sloped roofs, and cistern-collected rainwater are used in tandem with more current responses such as the vertical axis wind turbine and roof integrated solar panels. Thoughtfully selected native building materials are dominant; these include the use of recycled brick, native aggregates, milled asphalt, recycled metal, and salvaged longleaf pine and cypress. The visitor’s center showcases how both old and new sustainable practices along with appropriate material selections can work together for a current, regional response.
With an annual rainfall of 60-70 inches, the St. Landry Parish Visitor Center strives to responsibly manage its stormwater runoff. To do so, rain gardens collect all on-site storm and roof water via ground swales and rain chains that direct excess roof water through gulf oyster shell runnels. These gardens are accented by grids of bald cypress and brimming with eight varieties of native Louisiana iris. For all shades of green, there is an aesthetic and functional purpose. These landscapes are the centerpiece of the design and frame the exhibit hall, all while serving as a biological filter for adjacent parking and cistern overflow.
The visitor center was designed to be functionally sustainable and resilient through harsh environmental conditions and major weather events. There are no exterior painted surfaces to maintain, no lawns to mow, and spatial programming that combines multiple uses such as tourist commission offices, meeting space and exhibit halls, with the everyday convenience of the typical rest area essentials. Set near a flood zone, the site has already withstood one major water event, with minimal site damage.
This project exemplifies the best from an intensely collaborative design process, where architects deferred site and exterior space design and landscape to landscape architects, and articulated a building response that prioritized the landscape and outdoor spaces, porches, event space and boardwalks, more than the architecture. This commission allowed our firm and the architects to work simultaneously, creating a continuous dialogue through planning, design resolution, and construction, therefore making our sustainable, cultural, and interpretive goals a significant priority, and the results of our collective efforts better.
The St. Landry Parish Visitor Center has numerous advantages that give it a beautiful, resilient, sustainable, and educational dialogue that allows it to serve as a precedent in the region and elsewhere. With its environmentally sensitive design and acknowledgement of regional materials, it creates a light footprint on the landscape. Visitors receive an education in these design practices and insight into the local ecology, culture and traditions. The project has transformed the concept of the visitor experience for the state agencies who develop and manage similar facilities, and has become an educational model for students from multiple disciplines.
PROJECT CREDITS
Lead Designer:
CARBO Landscape Architecture
Ashe Broussard Weinzettle Architects, LLC
EnvironMental Design
Horticultural Consultant:
Marc Pastorek, Pastorek Habitats, LLC
MORE:
CARBO Landscape Architecture
,更多关于他们:
.
{{item.text_origin}}



