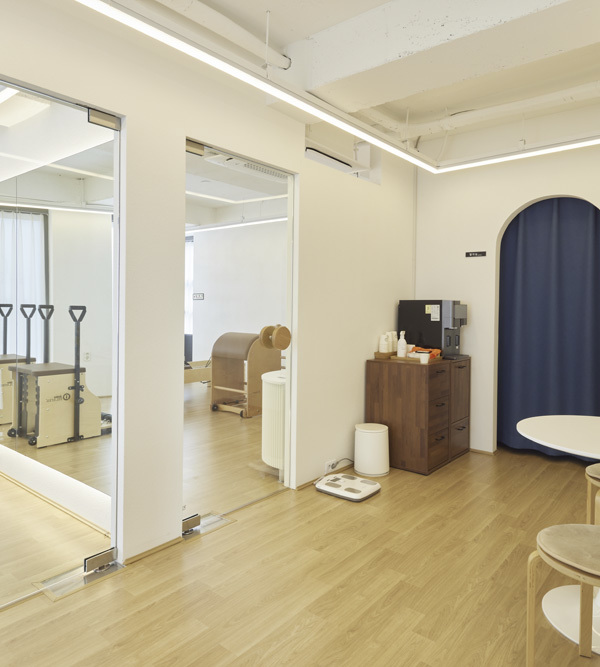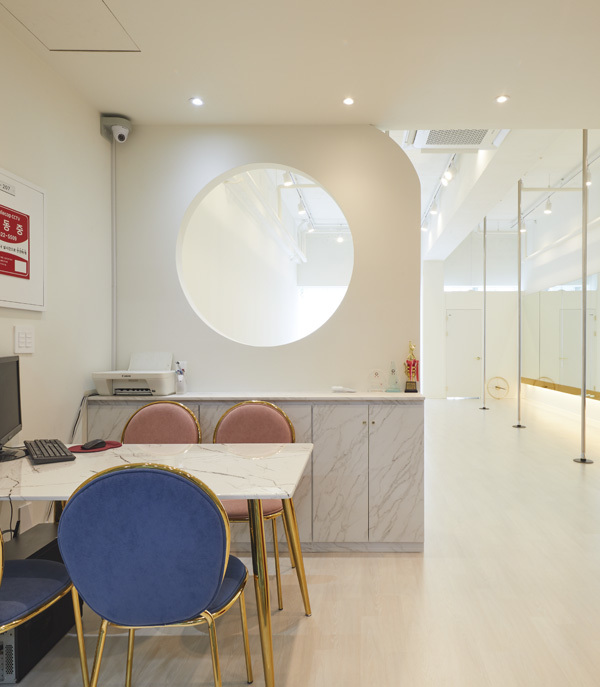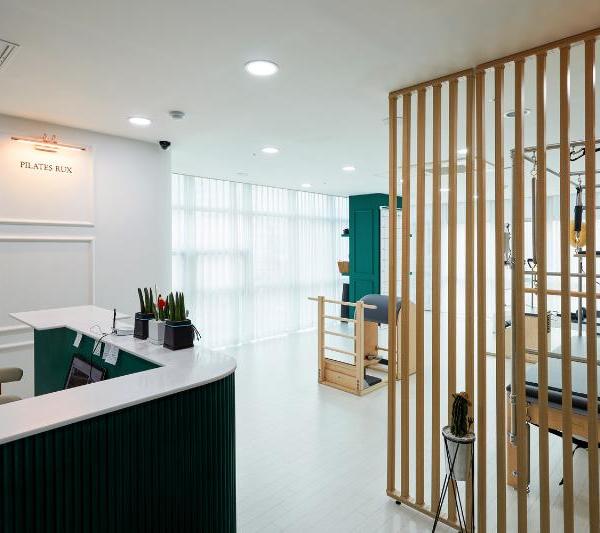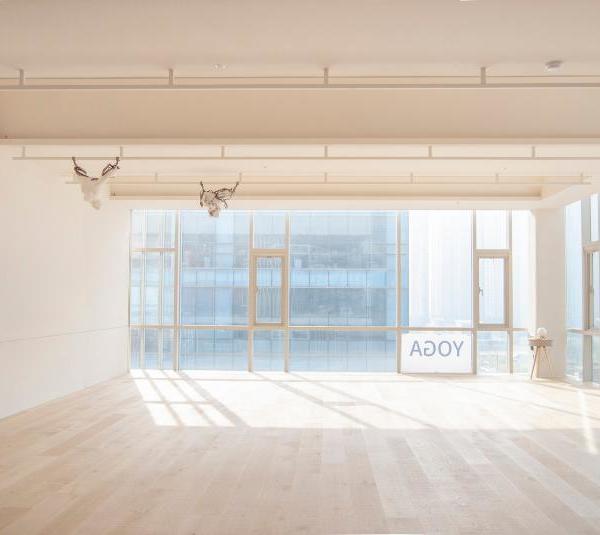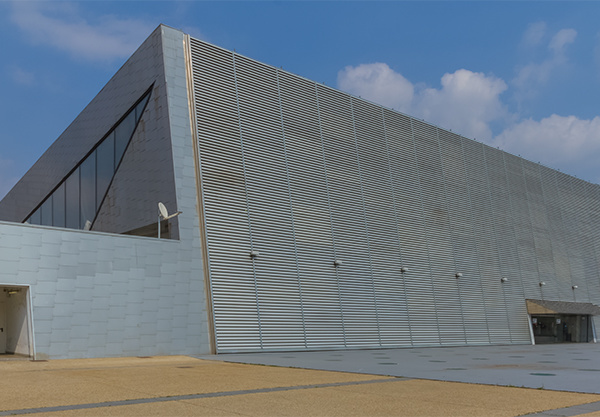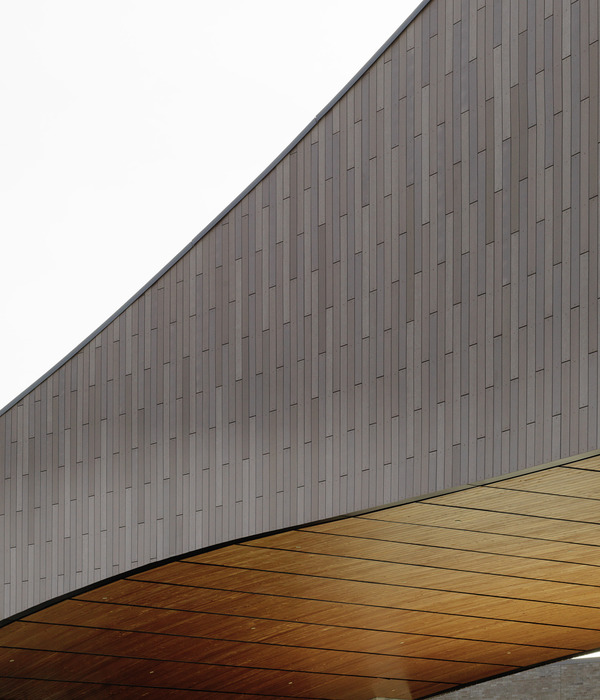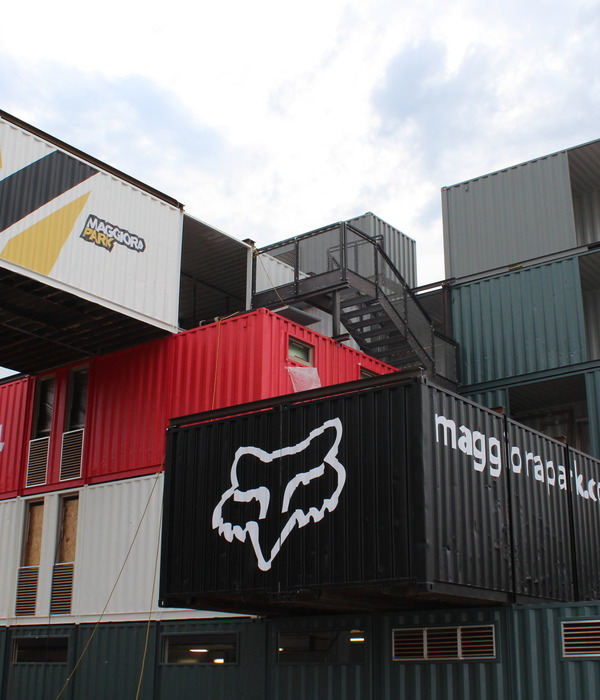Located within a 1970’s highrise along the Chicago River with 360-degree views of downtown, The 300 was designed by Huntsman Architectural Group to welcome tenants and guests to the space.
The building’s “awakening” – a complete rebranding and renovation differentiates the property in a competitive submarket. The new vision for the building is defined by a boutique hospitality environment that welcomes and inspires tenants and visitors.
The transformation begins with the repositioning of the main entry to the center of the building, updated revolving doors and adding a timeless exterior canopy. In the dynamic public-facing lobby, soft seating areas flank a custom reception console and provide alternative work environments for tenants and visitors. The project’s highlight is found adjacent to the lobby, where a former office space is transformed into a flexible amenity lounge with views of the Chicago River, casual seating arrangements, custom bookcases, and a full-service café. Visible from the street, a unique stationary food truck serves a rotating selection of cuisines from a variety of local food purveyors
In warmer months, a renovated outdoor terrace accessed through a new retractable sliding glass wall extends the social gathering space. On a lower level, bicycle storage and a yoga/group exercise studio were added for tenants. Along with the public areas, a number of Huntsman-designed speculative tenant suites have been successful in attracting new tenants to this destination property.
Design: Huntsman Architectural Group Design Team: Amanda McDowell, Andrew Volckens, Ladis Ramirez, Macaria Isip, Karie Vagedes, Maddie George, Larry Smith Photography: Kendall McCaugherty
8 Images | expand images for additional detail
{{item.text_origin}}


