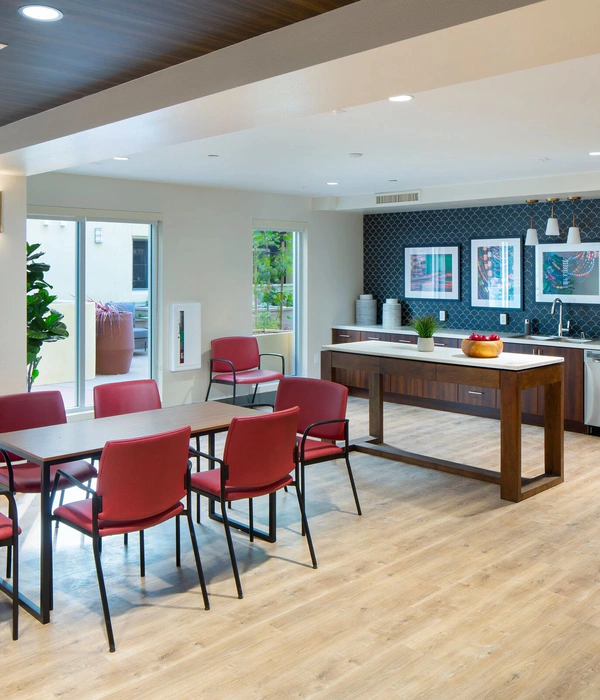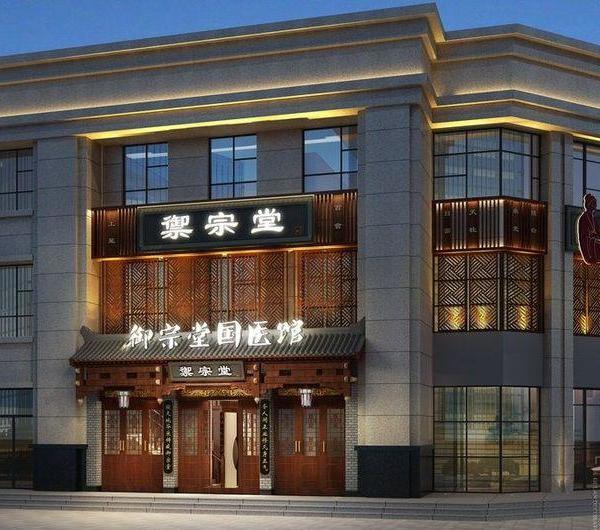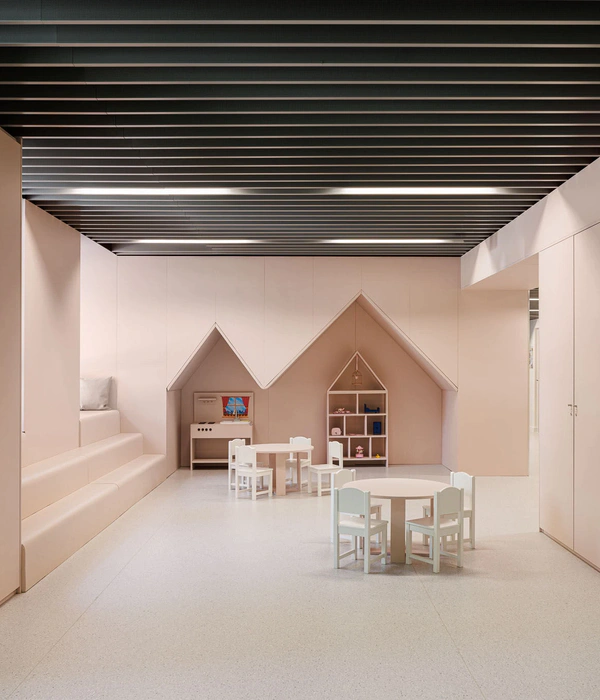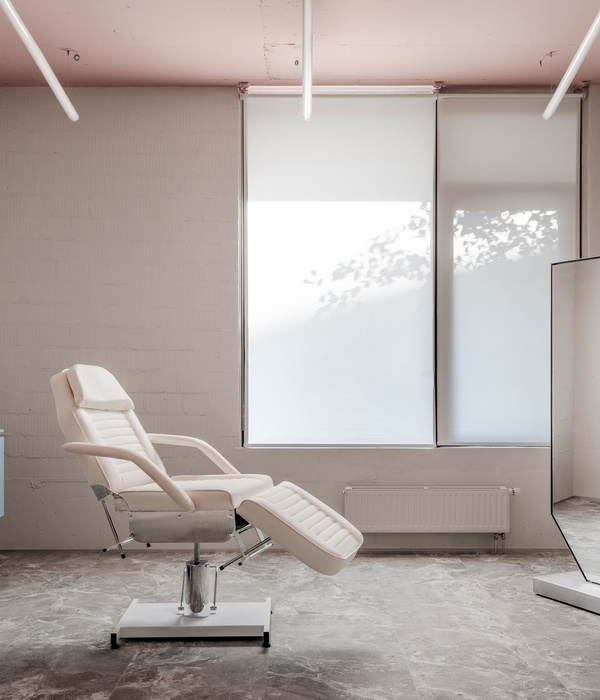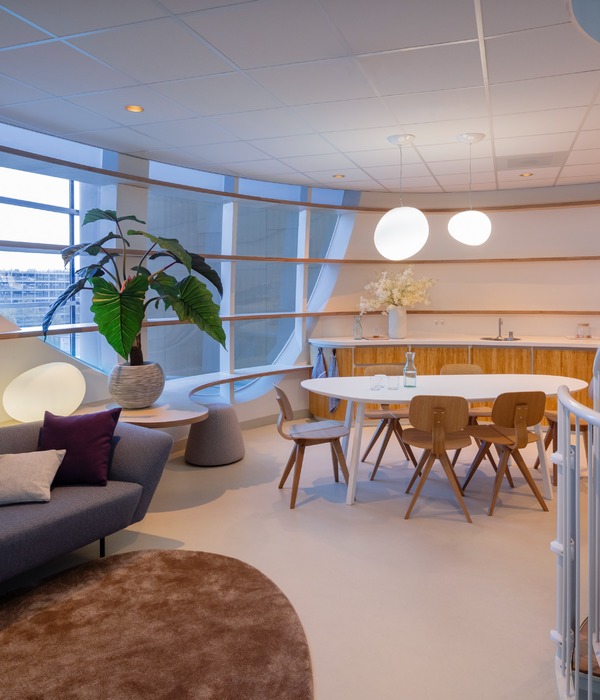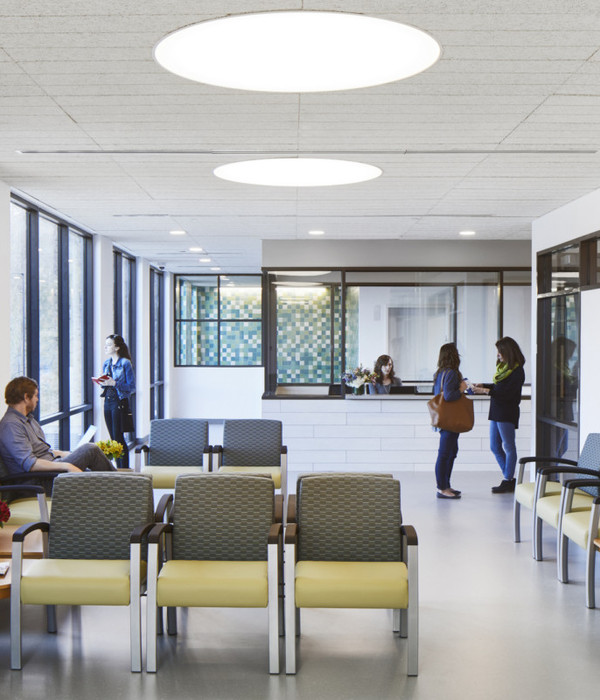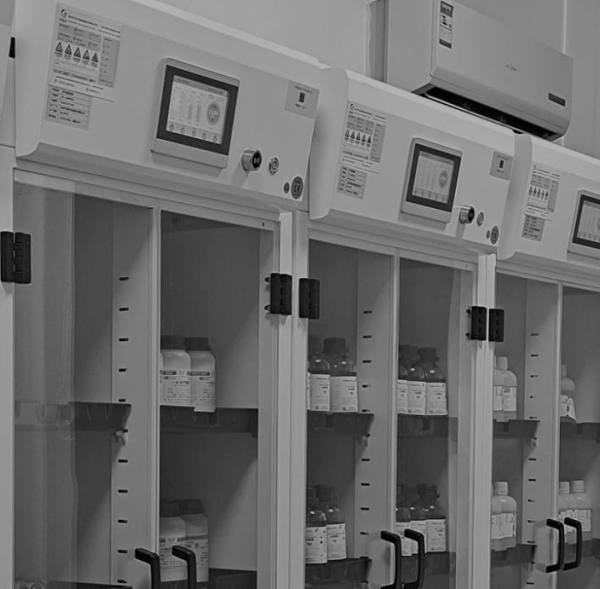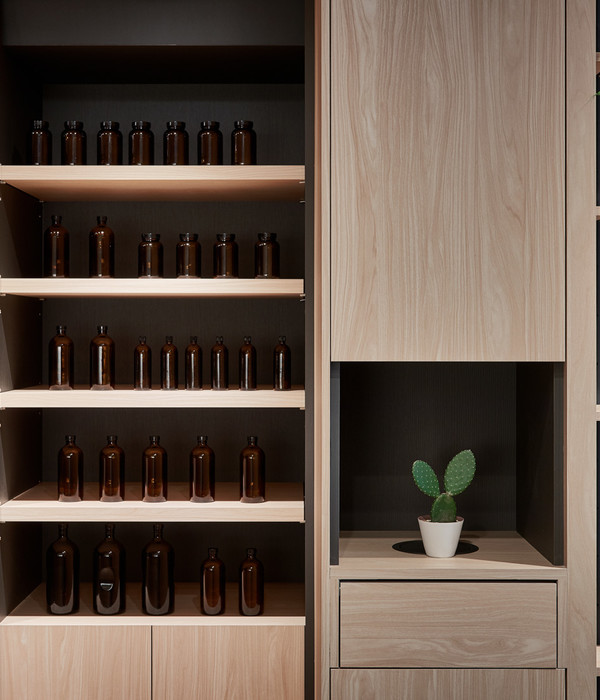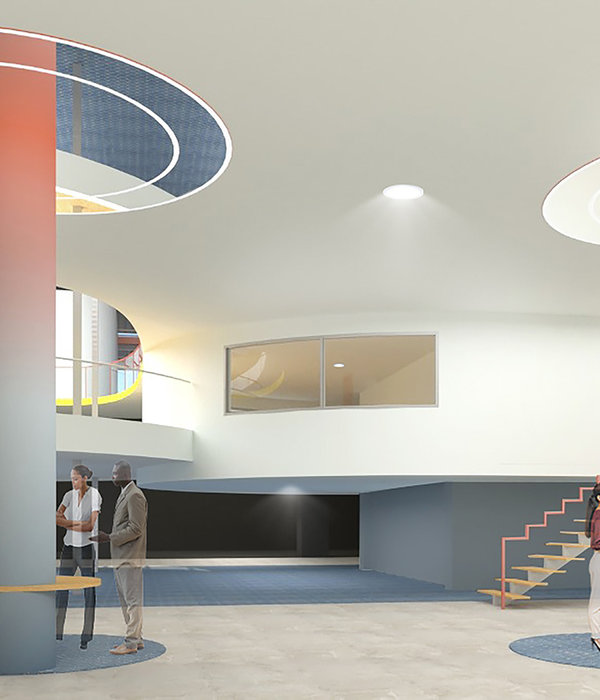Architect:SOGO AUD
Location:Hachioji, Tokyo, Japan; | ;View Map
Project Year:2021
Category:Care Homes
Built on a hilltop looking Mt. Fuji, this is a group home for people with intellectual disabilities, like under a big umbrella where everyone in the area can easily gather. The operator is trying to make a new welfare facility that is deeply rooted in the local community, by operating this not only as a group home, but also as a children's cafeteria, a meeting place for senior clubs, and an evacuation place. To that end, architecture sought a way of building that would foster connections with the surrounding area beyond the site boundaries.
The site faces a quiet alley with no through traffic, and the deep eaves made of a hybrid structure of wood and steel integrate the common space inside the building with the surrounding environment of the site, creating a rich expanse. The wide entrance under the eaves is a place for residents to take off their shoes at their own pace, and a trick for local people to stop by with their shoes on their walks and spontaneously become familiar with this facility.
From spring to autumn, large eaves catch the wind that blows up the hills, and refreshing air always flows through the common areas with high ceilings. In winter, the floor heating gently warms the space. In contrast to the open common space, the height of the windows and floor of the private rooms has been finely adjusted so that privacy can be kept while maintaining the view. A series of awning windows like a cruise ship not only gives a sense of security to the private rooms, but is also a device for residents who want a calm life without having to panic even in the sudden rain.
It is equipped with a rainwater tank, a hand pump, an emergency generator, and gas/electricity stove for cooking so that it can be used as a welfare shelter in the event of a disaster. By using rainwater for the vegetable fields set up in the site, it is planned to make the best use of disaster prevention equipment on a daily basis with enjoyment.
Architect: Akira Sogo, Mami Sogo, Akane Fujimori, Konomi Fujiwara / SOGO AUD
Structural Engineer: Wataru Shimokubo / On Studio Structural Engineer Inc.
1. Facade cladding: Japanese Cedar, Thermo Siding
2. Flooring: Wooden Floor Tiles
3. Doors: Wood, Custom Made
4. Windows: Wood, Morinomado Aluminum Resin Composite, Lixil
5. Roofing: PVC Sheet, Rivet Roof, Architectural Yamade
6. Interior lighting: LED bulb, Custom Made
7. Interior furniture: Wood, Steel and Leather, Custom Made
▼项目更多图片
{{item.text_origin}}


