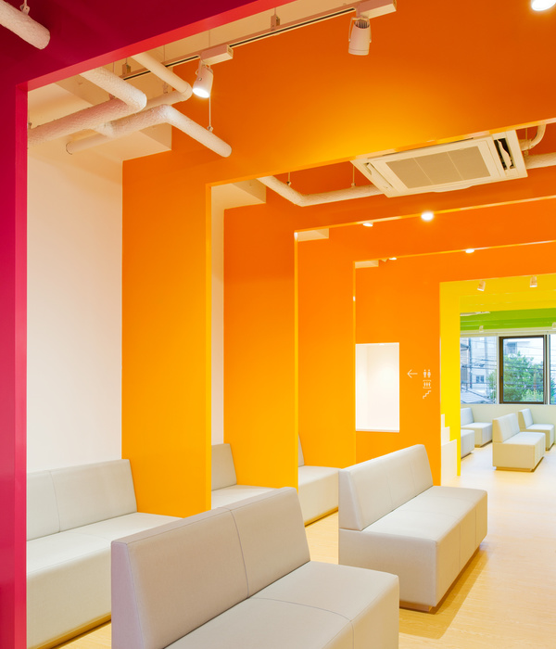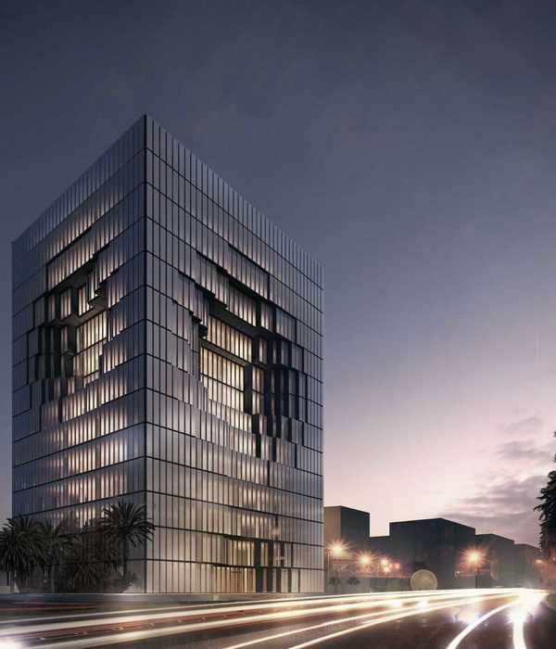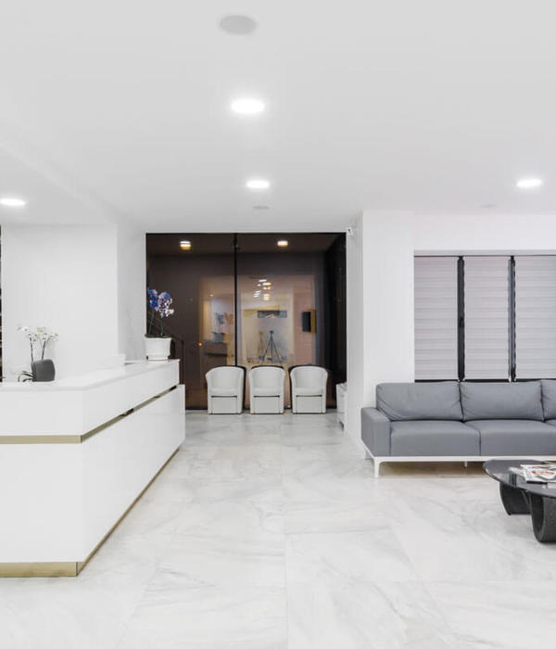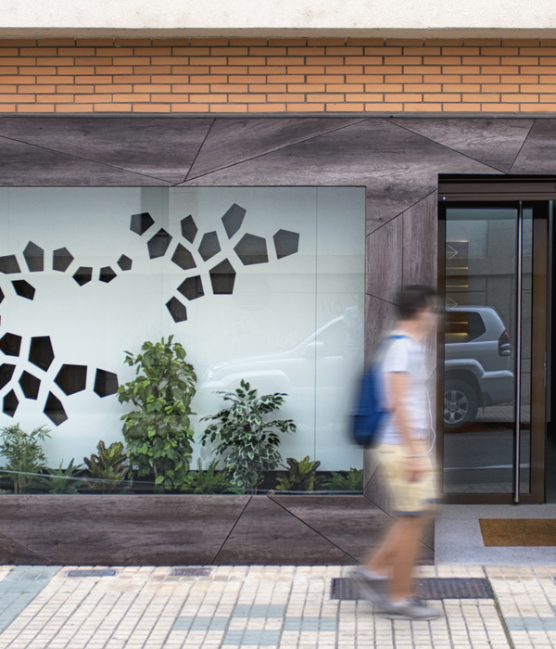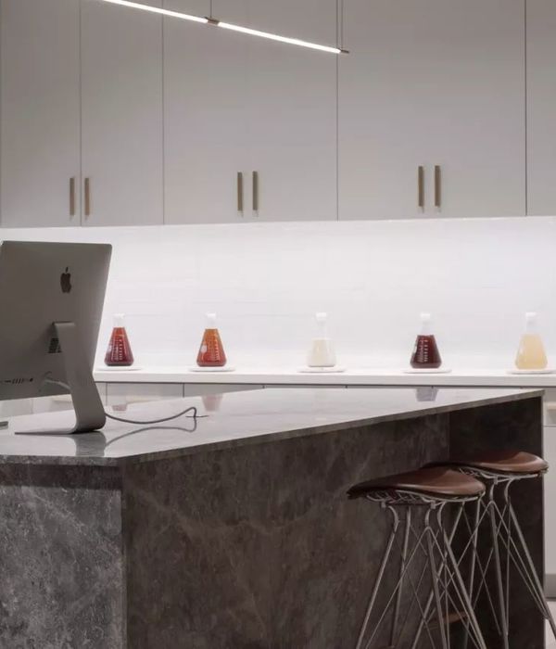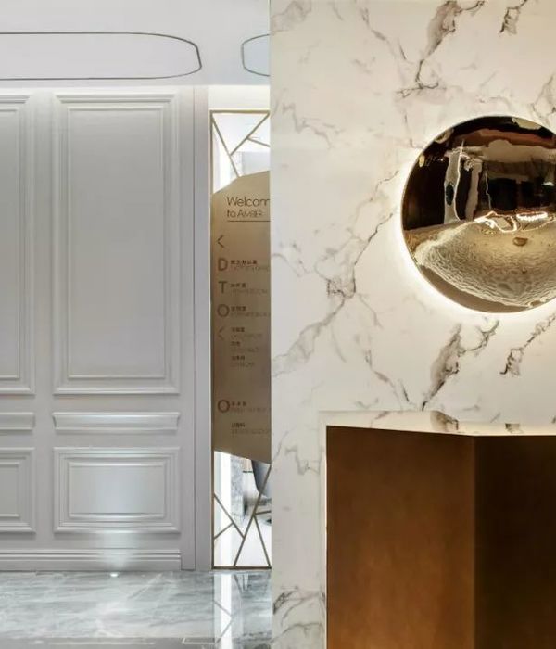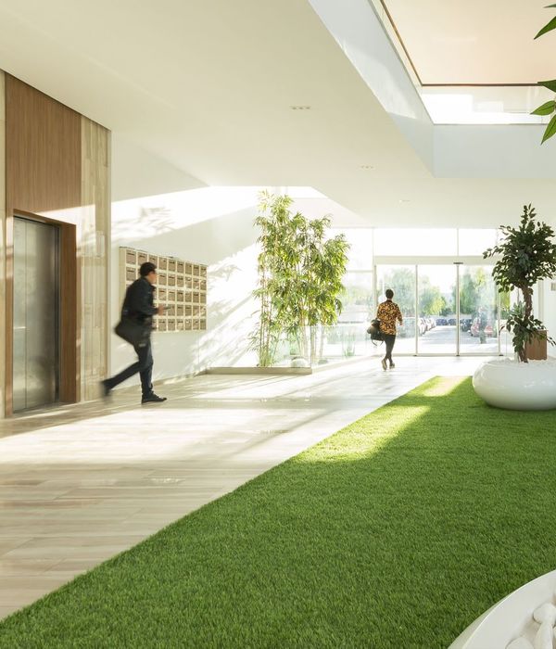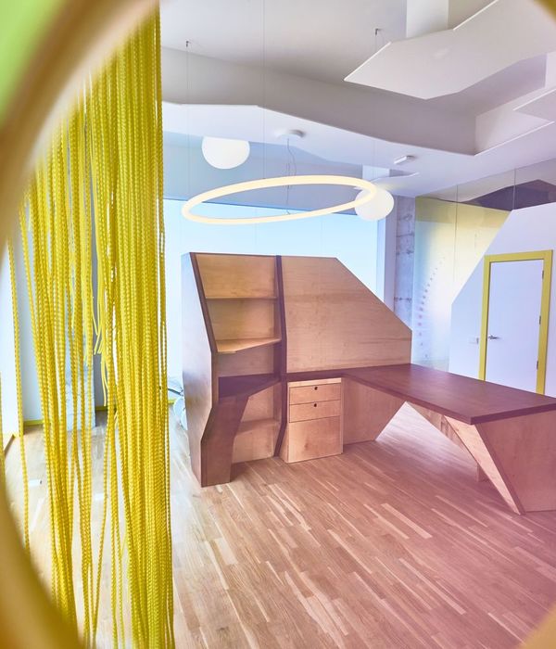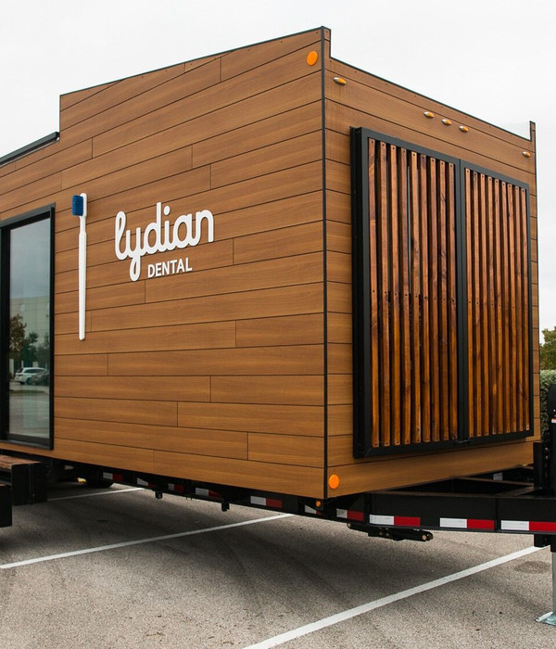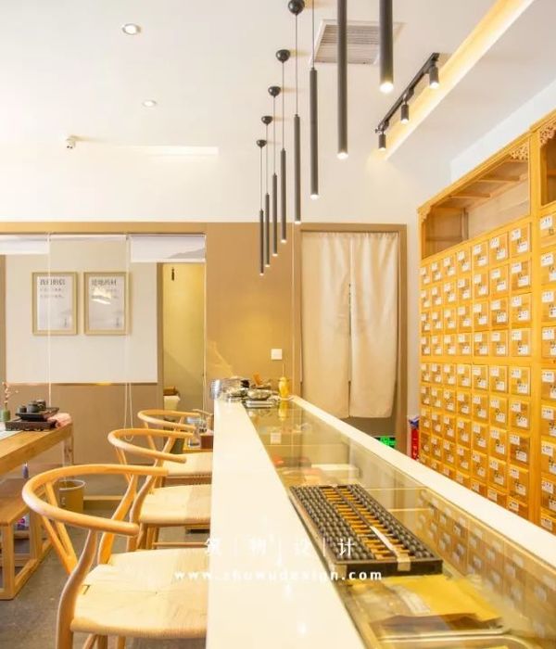Architect:KFA
Location:5414 Crenshaw Boulevard, Los Angeles, CA 90043, USA; | ;View Map
Project Year:2019
Category:Housing;Senior Housing
The Curve @ West Angeles is an affordable, mixed-use, transit-oriented development located on Crenshaw Boulevard and a pioneering project of the Crenshaw Corridor revitalization efforts, including the opening of the Metro Crenshaw Line. KFA is the project architect.
The Curve is a joint venture between West Angeles Community Development Corporation and Related Companies of California. West Angeles CDC is a local developer with deep roots in the South LA community, and shares KFA’s commitment to the betterment of the city. West A, as the West Angeles is known, is highly respected in the area as a religious institution, civic leader, and service provider. It has a long history of working to improve the “Crenshaw Corridor,” which includes underserved neighborhoods along Crenshaw Boulevard and Leimert Park, the center of LA’s African American culture and community.
The construction of a new L.A. Metro light rail line along the Corridor, slated to open in 2019, has become a magnet for developers, and has triggered an exciting, accelerated revitalization. West Angeles CDC is at the forefront of this transition, championing the community’s interests. West Angeles CDC is a pioneer of affordable senior housing in the area, and the Curve will be its second major project in South LA. The Curve @ West Angeles is within walking distance of the Crenshaw/Slauson Station, which will be a major hub along the light rail line. Other activity in the area is popular the Baldwin Hills Mall, which is undergoing a major renovation to transform it into a regional commercial center, and the Metro Expo Crenshaw mixed used development. Residents are proximate – by walking, transit, or established West Angeles shuttles, to community centers, retail services, medical resources, and more. The Corridor is flanked by neighborhoods of iconic bungalows and walkable tree-lined streets, and the Curve @ West Angeles’ roof decks look over a sea of trees and single-family houses.
The design approach focused on providing both healthy spaces as well as a strong quality of life for the building’s future residents. This was accomplished by providing ample areas which are bright and abundant with natural light, including corridors and elevator lobbies. Likewise, comfortable outdoor gardens, courtyards and other open spaces are provided which allow natural air and breezes to flow through the building. In addition, every unit has large windows facing either outward onto the surrounding community or inward into the open-air courtyard. These places provide a protected environment for walking, exercising and interacting with neighbors.
The Curve @ West Angeles exterior design was inspired by the Art Deco architectural heritage of the Crenshaw Corridor, with significant buildings from the 1930s and 1940s such gas the nearby landmark Vision Theatre. The design incorporates Art Deco and Moderne features, including streamline awnings, balconies, tiled surfaces, and curved façade elements. The simple, light color palette was meant to both blend in with surrounding buildings as well as fit into the tradition of light-colored Southern California architecture.
Half of the units were designed to provide full mobility access for seniors with disabilities. The remaining units were designed so that they can easily be equipped with full mobility features in the future, should a tenant request them. Units are small, but designed to be efficient and functional, with ample built-ins, furnishable walls, and closets.
The east half of the building gradually scales down in height from 5 stories to 3 and includes a sloped mansard roof to help the building appropriately respond to the residential streets on that side of the site. The tiered profile of the building allows for ample landscaped roof decks at the rear with views to the east towards downtown LA. The interior design also includes numerous Art Deco touches as well and uses vibrant colors to both help enliven the spaces and assist in wayfinding.
The primary challenge with a project like this is that, in being one of the first transitoriented developments in the area, the team needed to be especially sensitive to existing neighbors and community character, especially as the project will help to shape the future patterns of development on Crenshaw. Trust needed to be built up to show that this building intends to be an asset to the existing residents. This project, in being fully affordable, stands as an example of how new development can provide a resource to help current residents stay in their community rather than be a force of displacement.
● 69 apartments for low and very low income seniors (studio and one-bedroom units)
● 1 on-site manager’s unit (2-bedroom)
● Resident lobby
● 822 sf community room with kitchen
● 2,828 sf courtyard on the 2nd floor
● 1,334 sf roof deck on the 4th floor with sweeping views of South LA and Downtown LA skyline
● Laundry facilities
● Bike facilities
● On-site supportive social services
● 1,833 sf of neighborhood retail
● 41 parking stalls provided on the first floor
▼项目更多图片
{{item.text_origin}}

