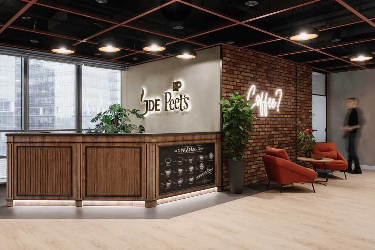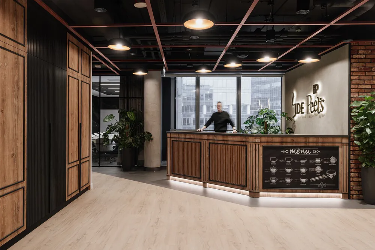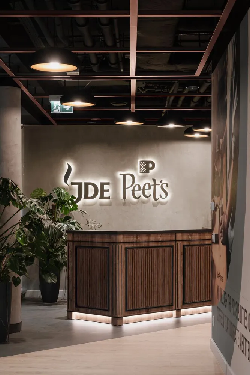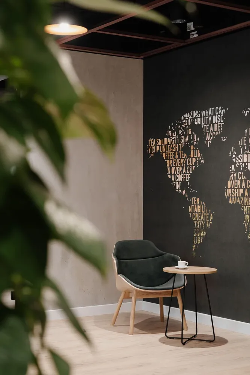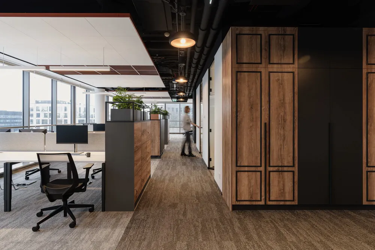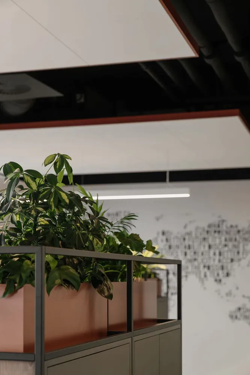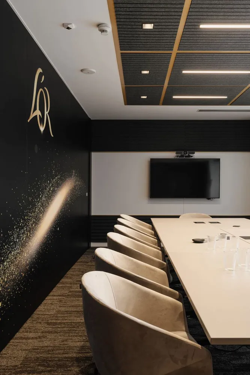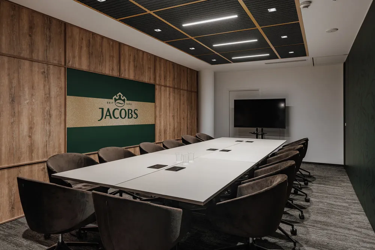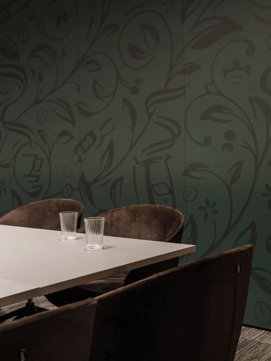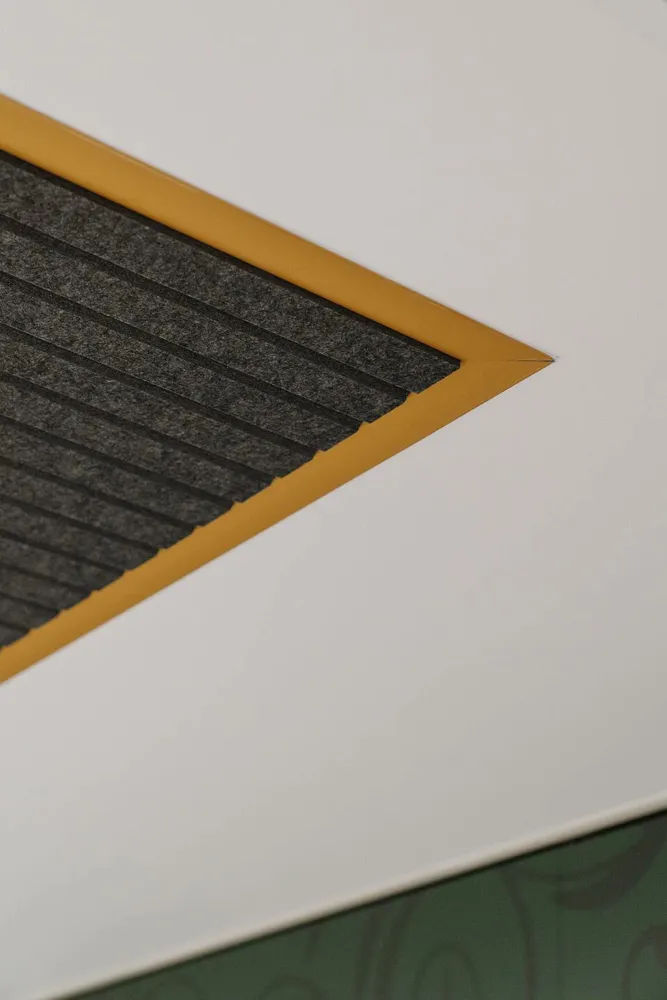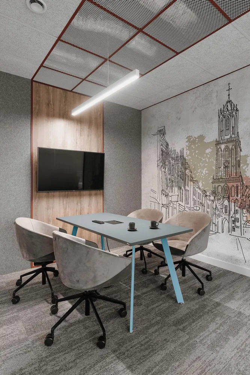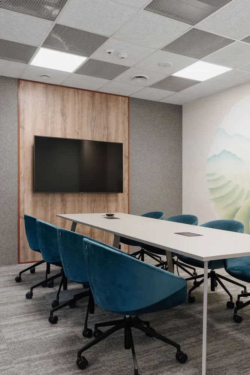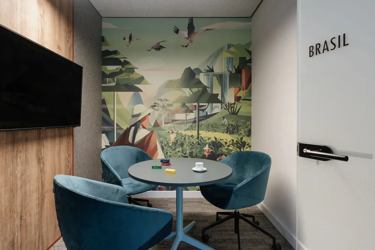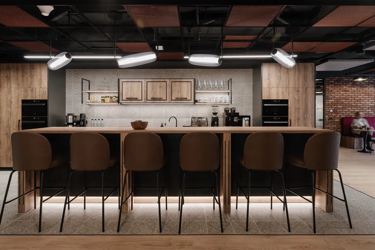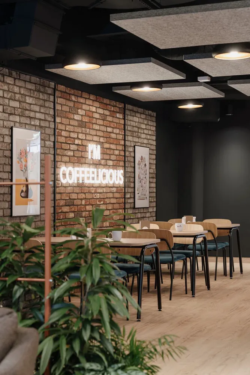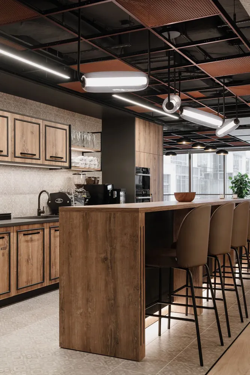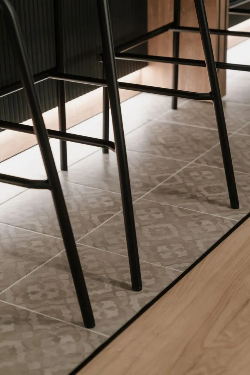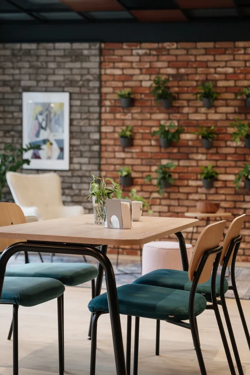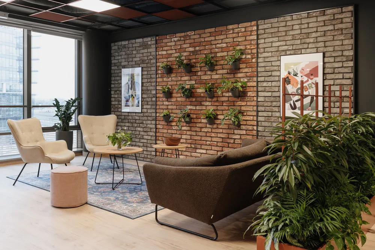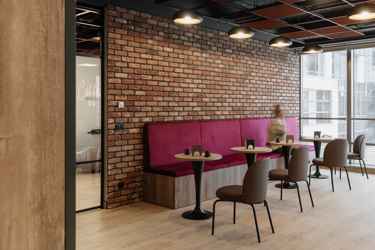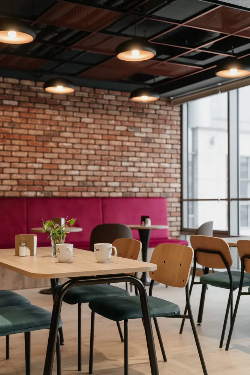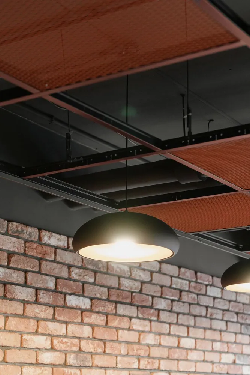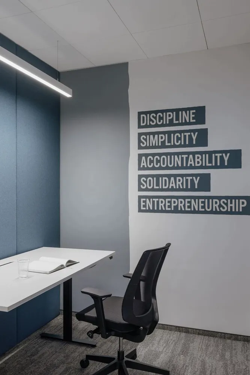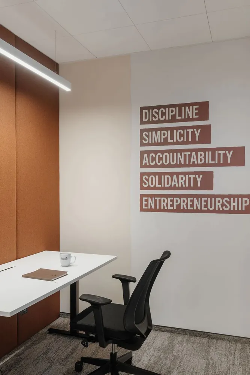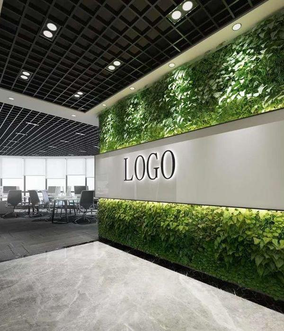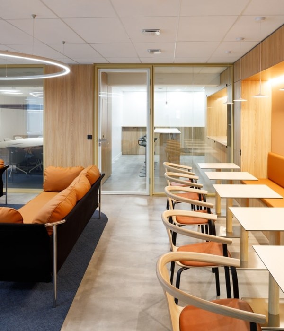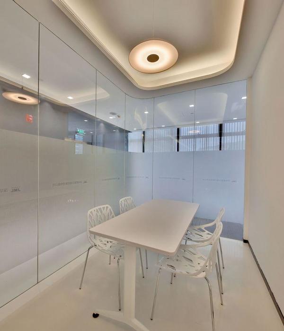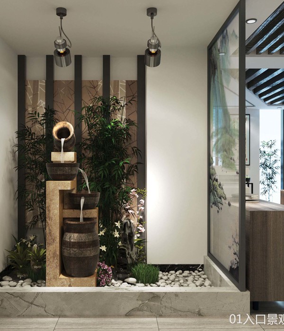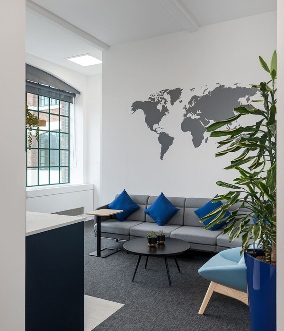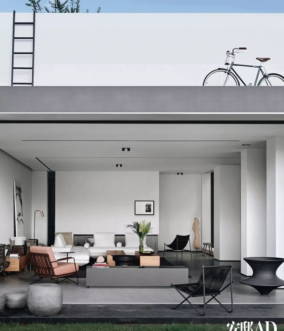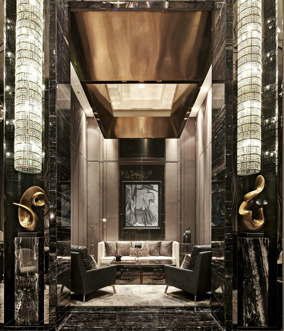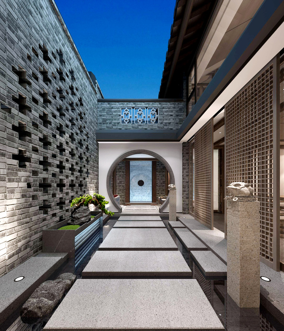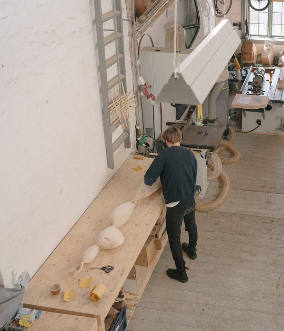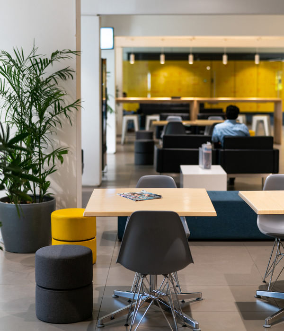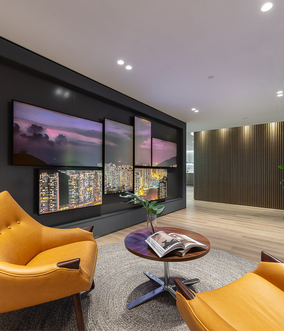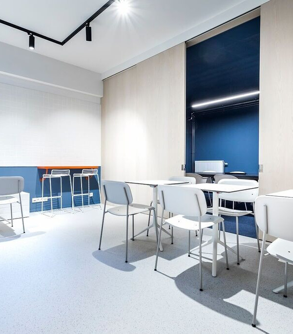JDE Peet's office
Architect:BIT CREATIVE Barnaba Grzelecki
Location:Office complex Diuna, Warsaw, Poland; | ;View Map
Category:Offices
The smell of freshly ground coffee is one of the favorite aromas of all lovers of this hot beverage. But how to capture it in interiors, so that everyone can smell it with all their senses from the doorstep? This challenge was faced by architects from the BIT CREATIVE studio, who designed the office space of JDE Peet's, one of the world's leading coffee and tea producers, in Warsaw's Diuna office complex.
The office of JDE Peet's is an 800 sqm-plus space filled with the arranging taste and aroma of coffee and tea - hot drinks for which the brand is famous. The architectural office BIT CREATIVE, which has already had the opportunity to work with the Investor, is responsible for its project. Mutual trust, not only facilitated decision-making processes, but also allowed to finalize the project in a fast and constructive way.
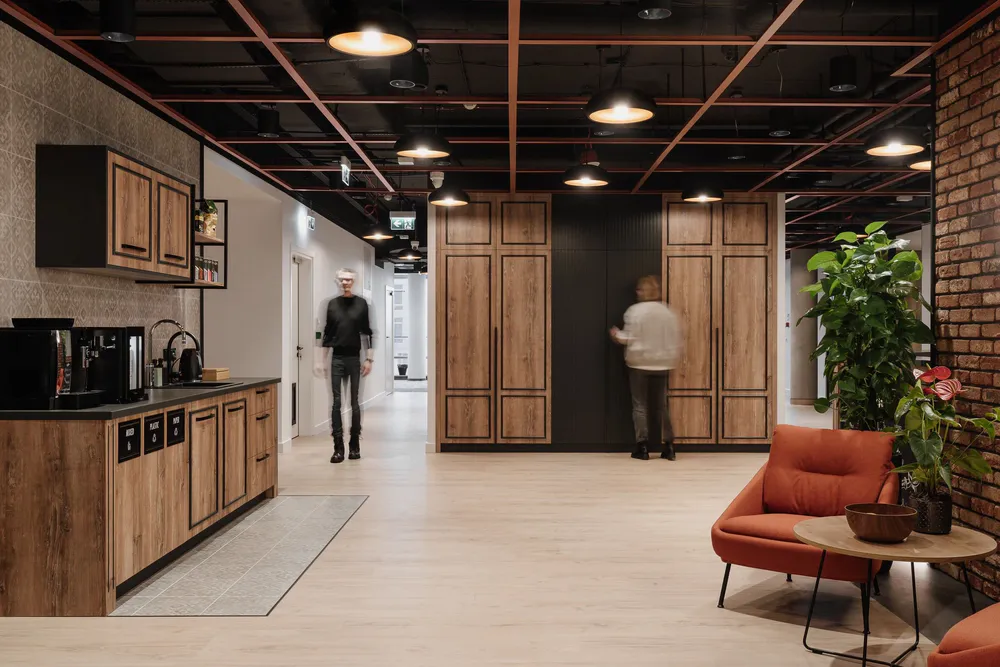

-
– architect Barnaba Grzelecki tells.
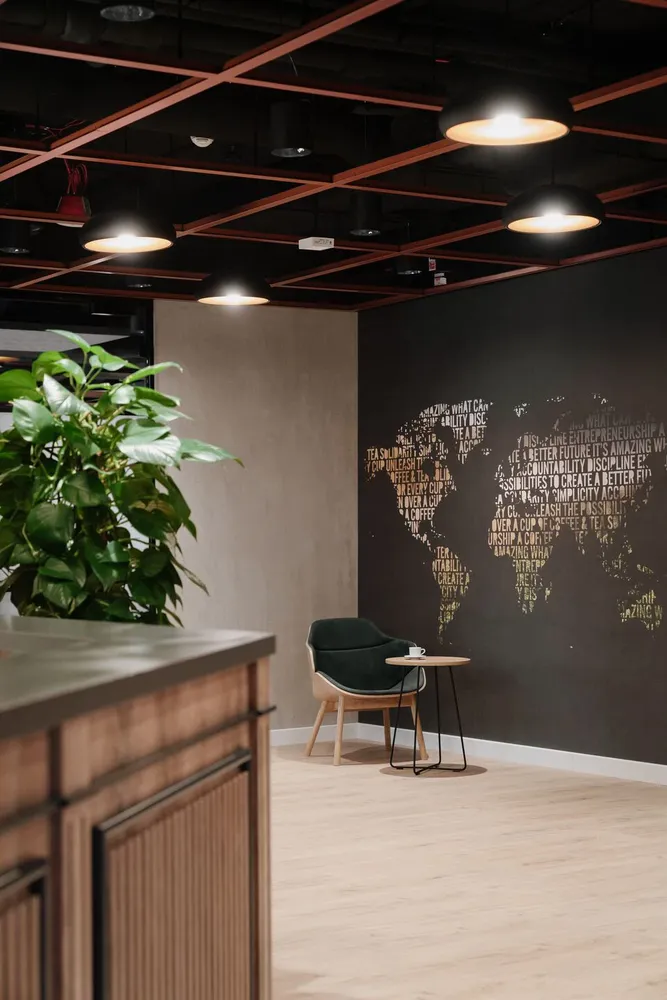
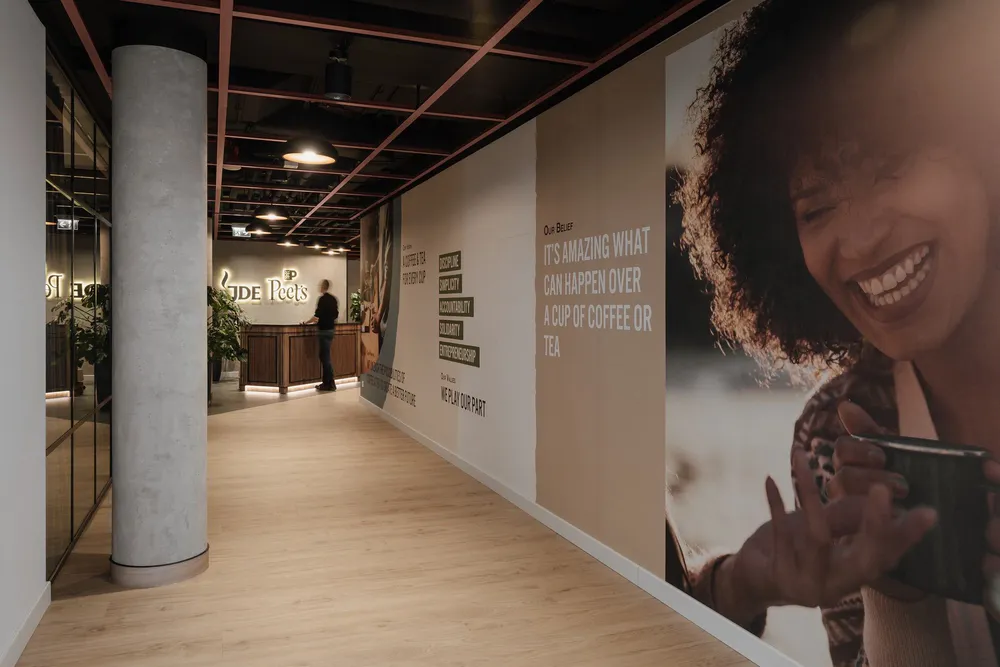
The interior, decorated in a cozy cafe atmosphere, fully reflects the brand's philosophy. The color palette itself refers to the colors of coffee and tea, putting both guests and users in a good mood. Browns and warm shades from the earthy color palette build a background here for more pronounced references to the brand's leading products. In the reception area, those who enter are greeted by a counter alluding to a café furniture with an inscribed coffee menu. In turn, at the entrance there is a large ledon with the question “Coffee?”, the obvious answer to which is provided by the arrangement context. This is because in this part of the office, guests waiting for a meeting, like in a café, can sit comfortably on soft armchairs.
A multifunctional social area has been designed next to the reception area, divided into a kitchen, dining room and cafeteria. It, too, boldly refers to the café style. Warm beiges and browns, patterned tiles and retro-style furniture arranged identically to a real cafe, leave no doubt that delicious coffee and tea are made here. Their aroma can be felt with all your senses. And thanks to mobile furniture and a hidden multimedia system, it can transform into a single space for larger corporate meetings at any time.
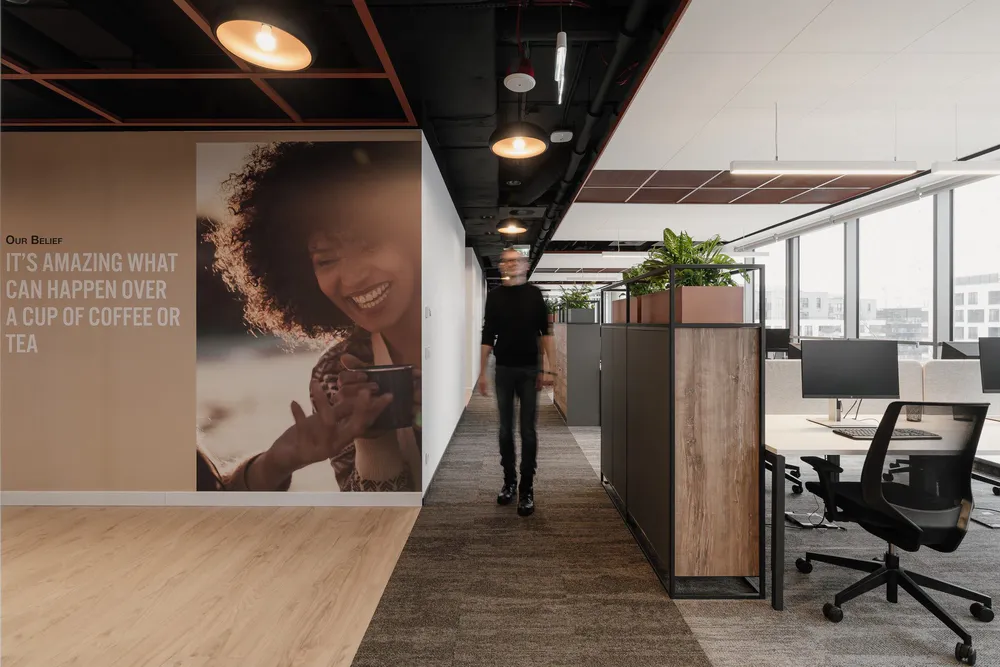
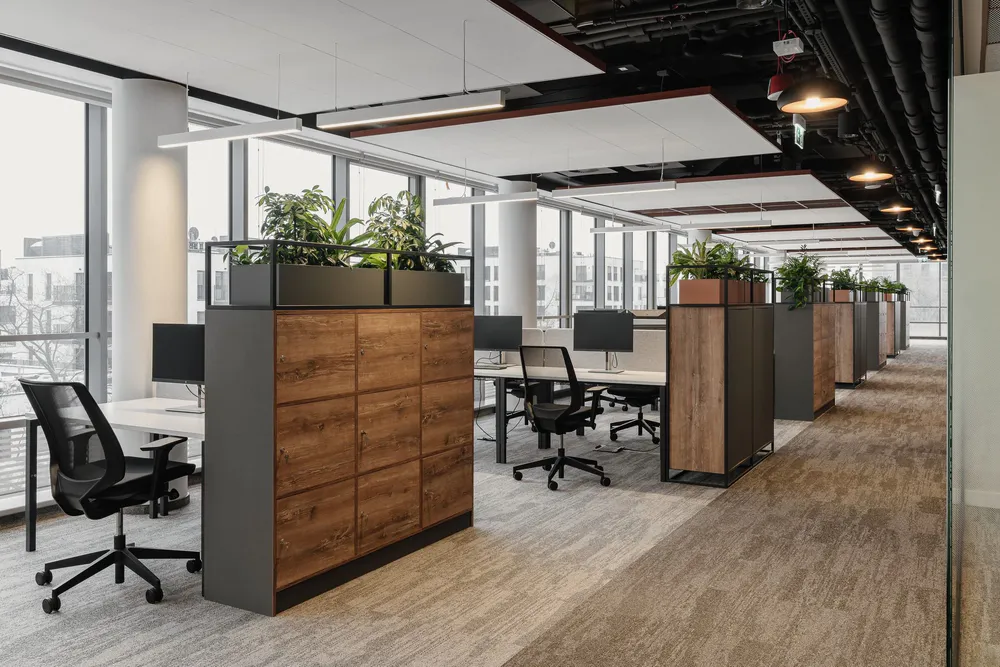
Also in the areas dedicated to work you can clearly feel the taste of these hot drinks floating in the air, as it were. It instills a positive working atmosphere and stimulates thinking. The largest combined meeting rooms represent the brand's most recognizable products. The walls of these rooms have been lined with specially designed wallpaper in a pattern of coffee leaves. The smaller meeting rooms were designed with graphics that refer to the brand's products or the cities with which the company is associated. The muted focus rooms for independent work, are a necessary complement to the large and open office spaces. Equipped with electrically raised desk tops, they allow to personalize this space each time, emphasizing how important ergonomics and functionality are in the overall design.
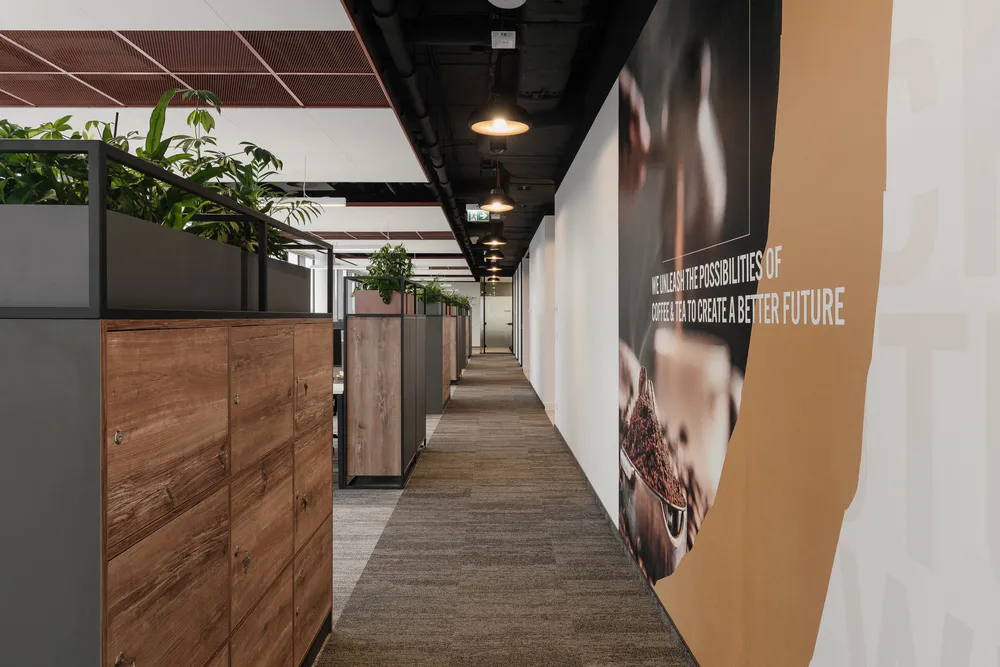
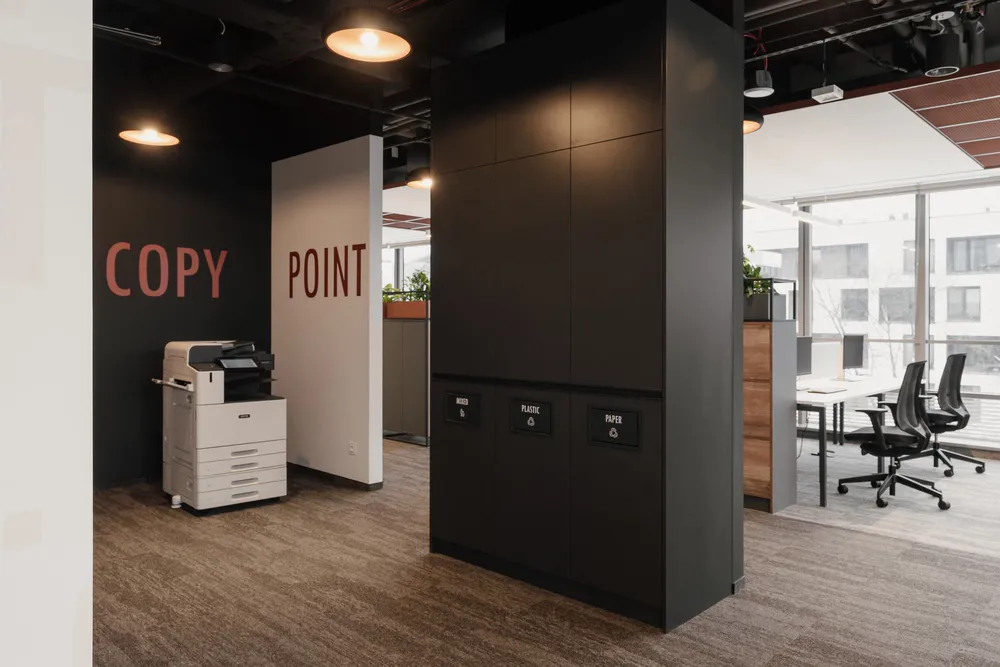
The open space workstations, on the other hand, were designed as assemblies of desks separated from the communication by lockable cabinets and topped with space for live plants.
-
architect Jakub Bubel tells.
-
– he adds.
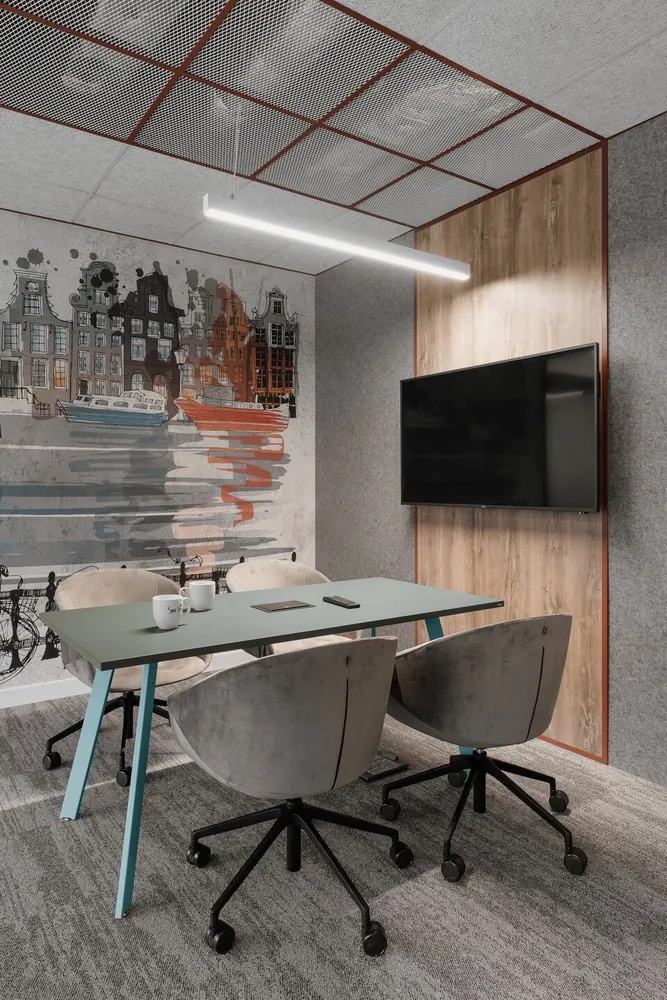

Architect: BIT CREATIVE consisting of: arch. Barnaba Grzelecki, arch. Jakub Bubel, arch. Anna Margoła, arch. Zuzanna Wojda
Investor: JDE Peet's
Photography: Fotomohito
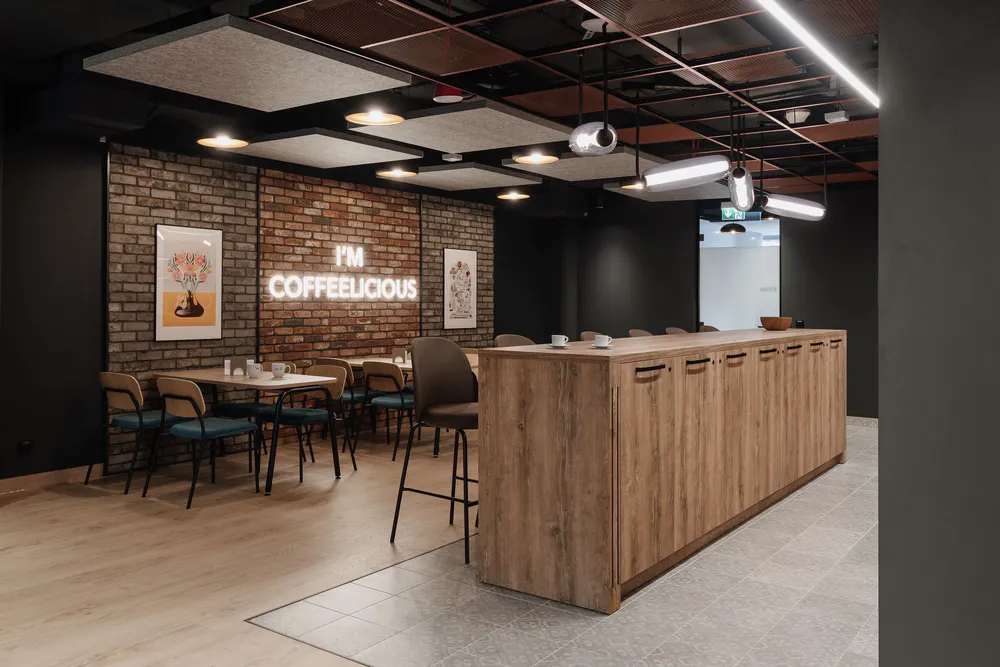
▼项目更多图片
