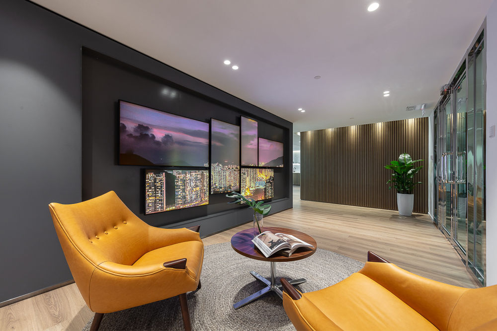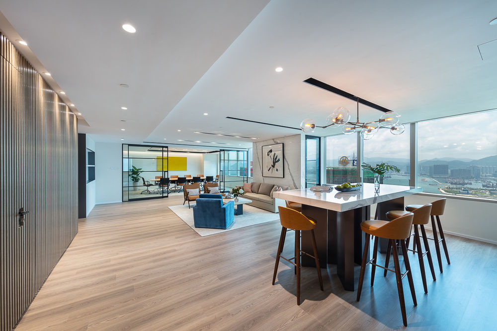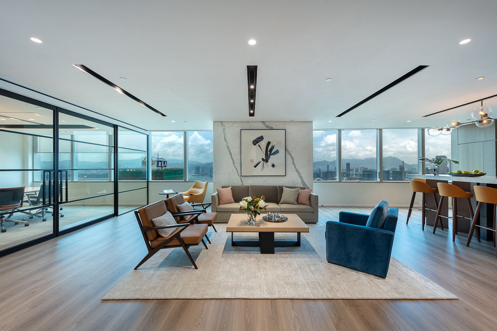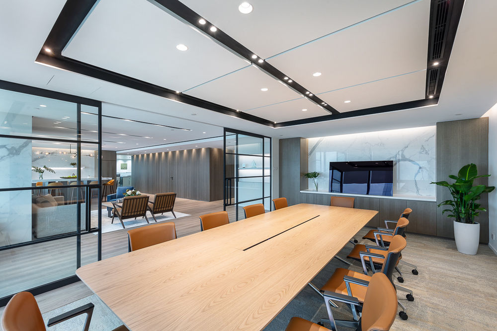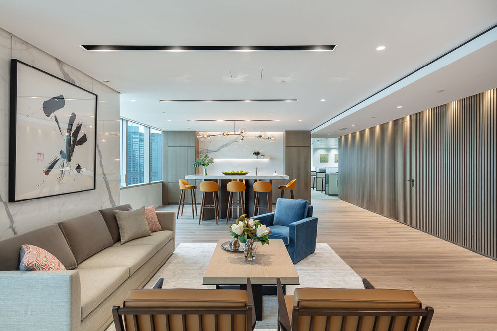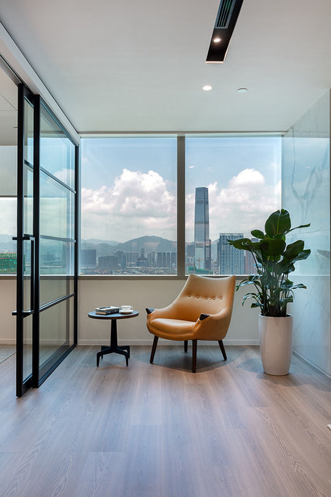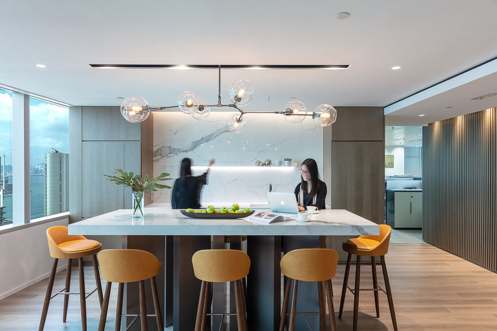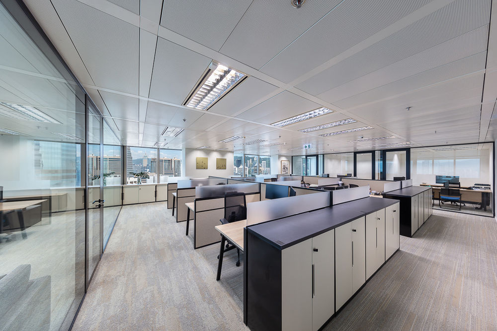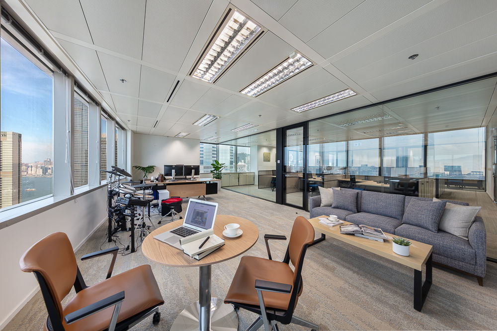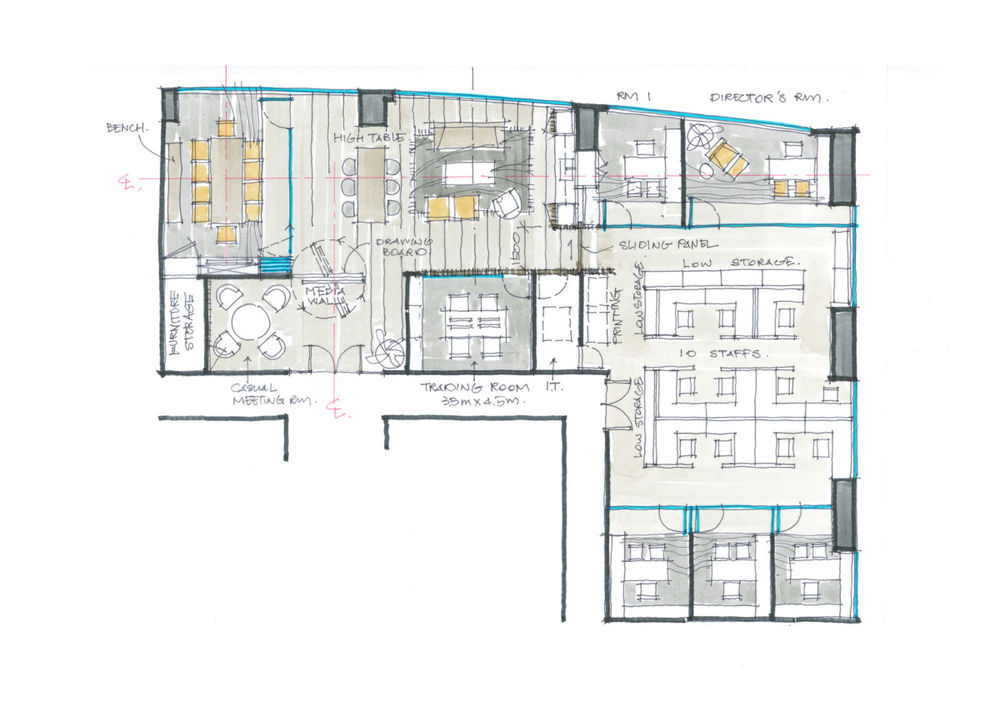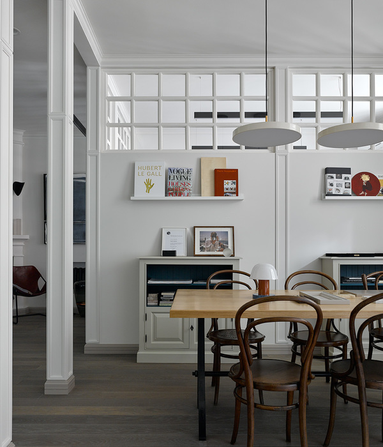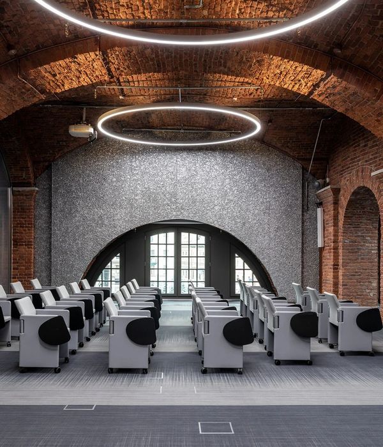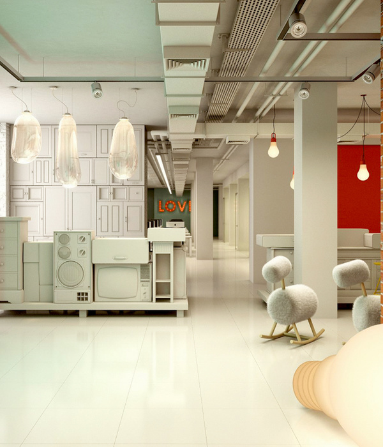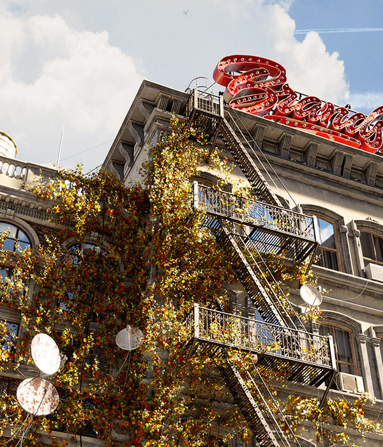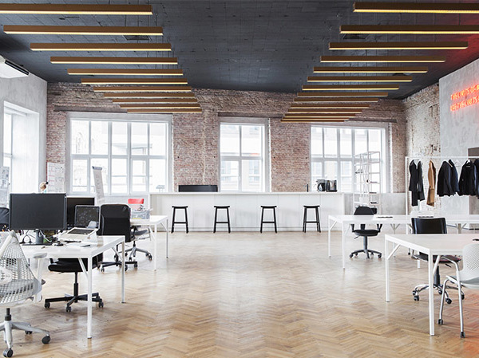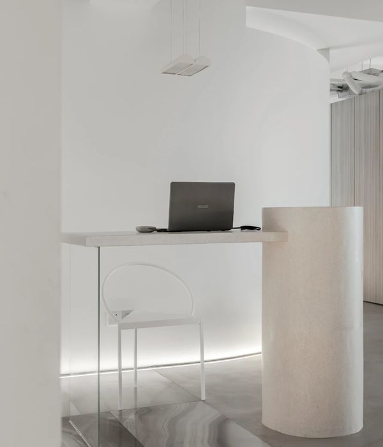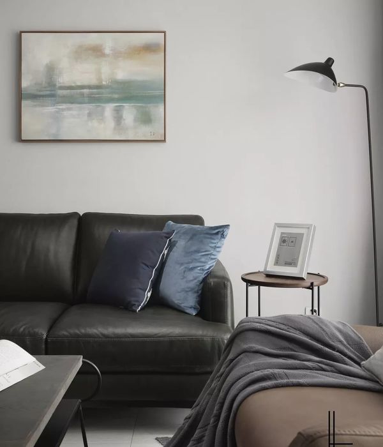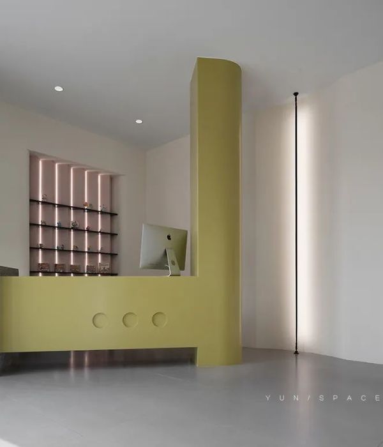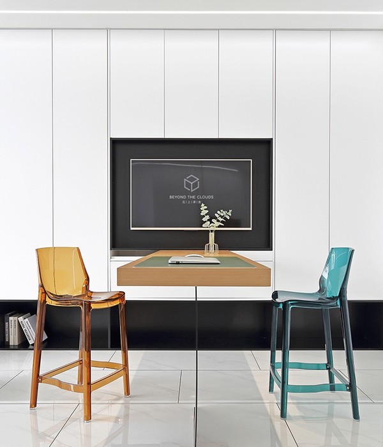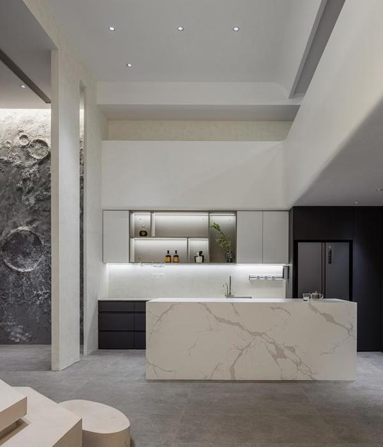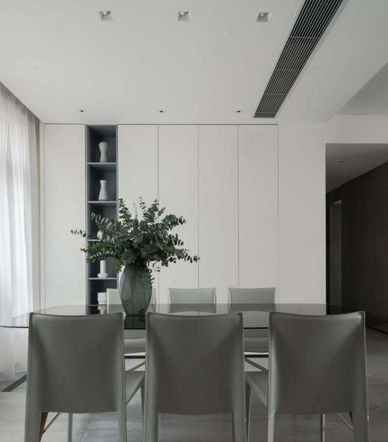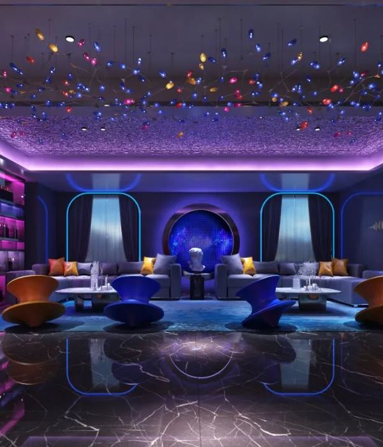香港保密资产管理公司办公室 - 室内设计案例
in-between architects have designed the offices for a confidential asset management company located in Hong Kong.
The client’s design brief is simple – to deliver an inspiring workspace to encourage both collaboration and communication. We spent time to learn how they work and what is needed to increase productivity and wellbeing.
Our concept is to divide the entire footprint into two equal portions. The first portion is for greeting guests and entertainment in the most relaxing home-like atmosphere. Using the lounge area as centre of focus while surrounding by functional spaces including conference room, trading room, call space and a pantry, the people-orientated design takes office experience into a new level of comfort. Sliding panels at conference room allows combining with lounge area for event happening. We intentionally omitted reception counter but in return a casual meeting corner with digital wall showcasing image montage and the company logo, like an art installation. The second portion houses staff work stations, director room and managerial offices.
Overlooking the iconic Victoria Harbour and the Kowloon Peninsula cityscape, our open plan strategy allows not only maximum daylight penetration, but also to ensure visibility to the spectacular and peaceful view that could ease one’s mind. We helped also the allocation of our client’s art collection to achieve harmony and character of this office-scape with our client’s personal touch.
Design: in-between architects
Contractor: Premier Design & Contracting
Photography: Dick Liu
11 Images | expand for additional detail
