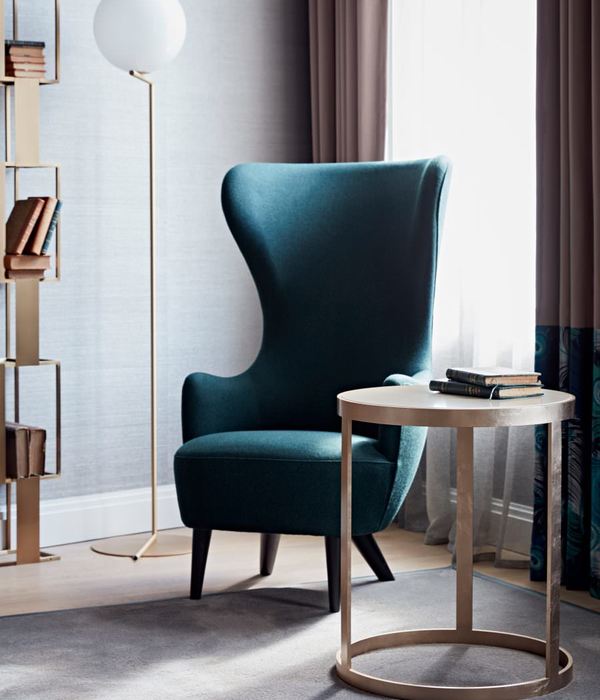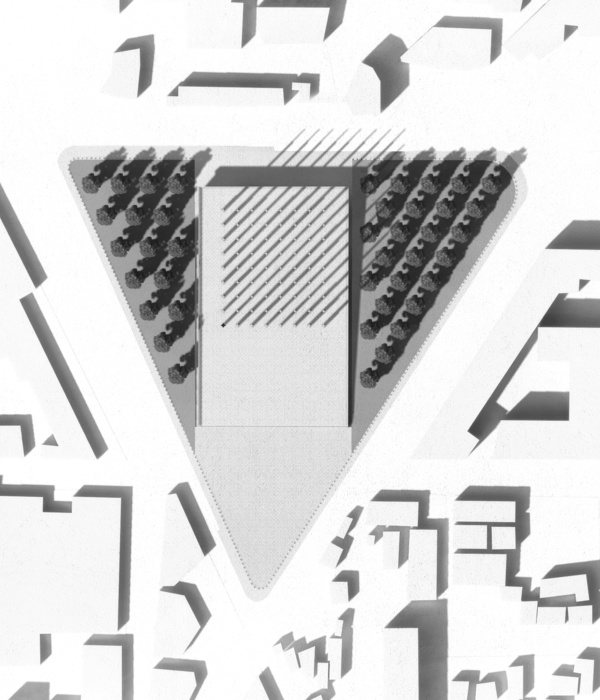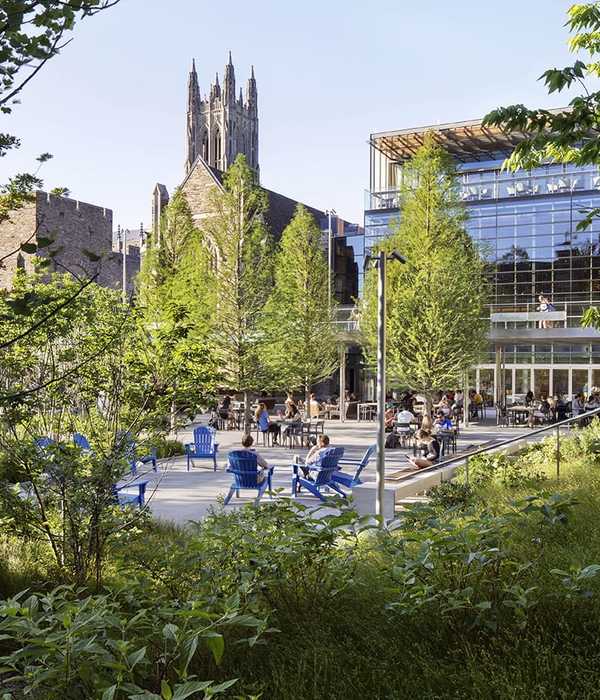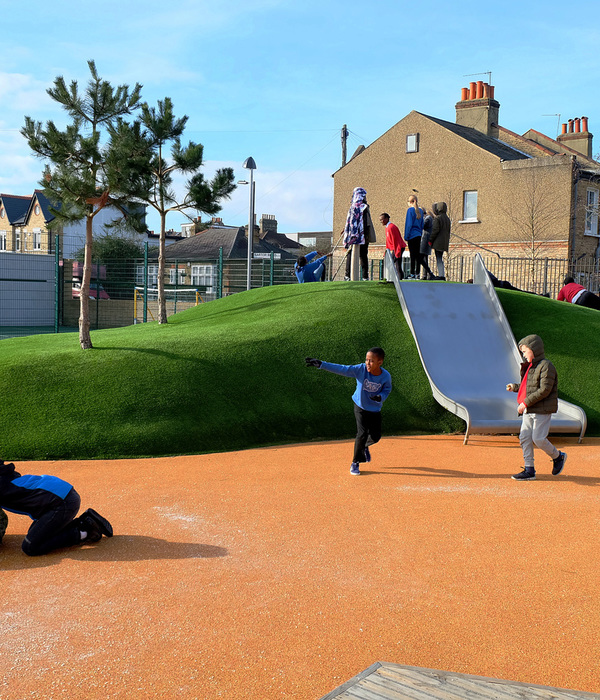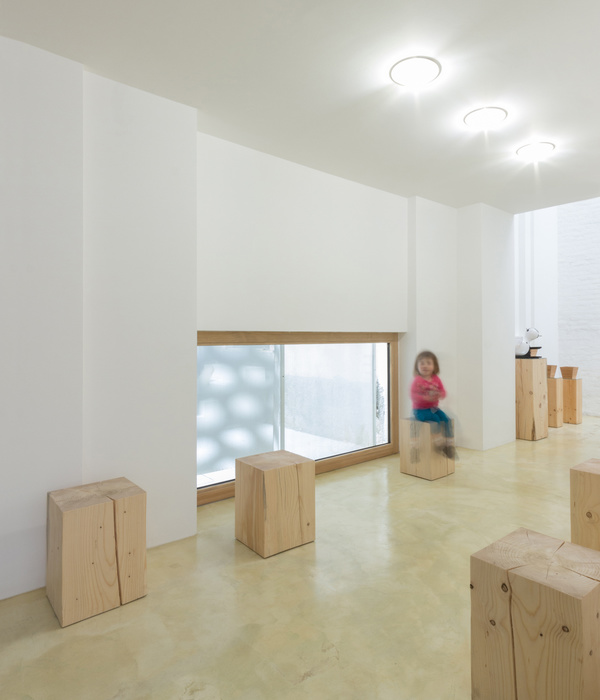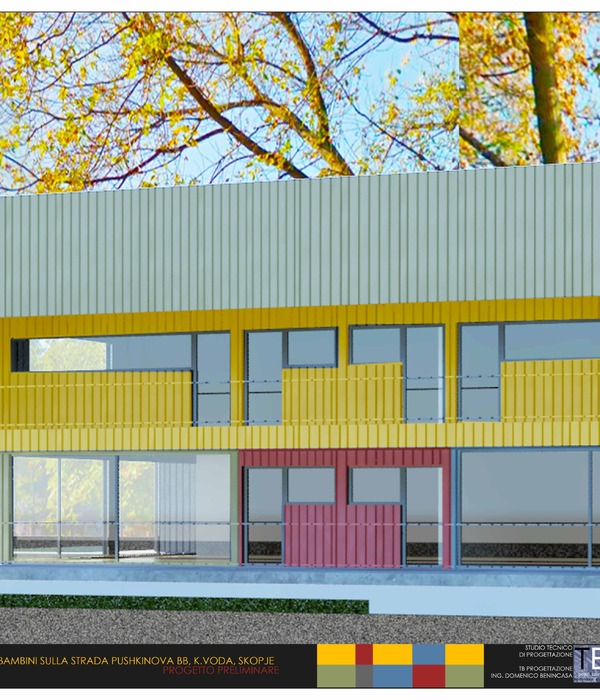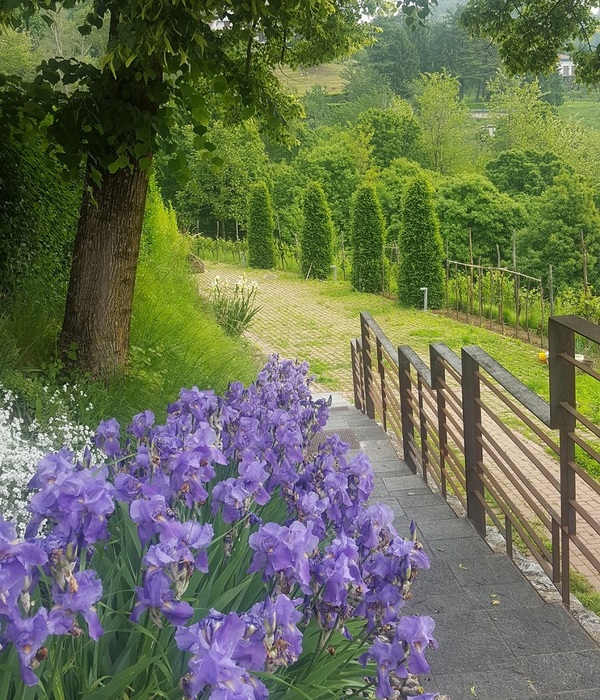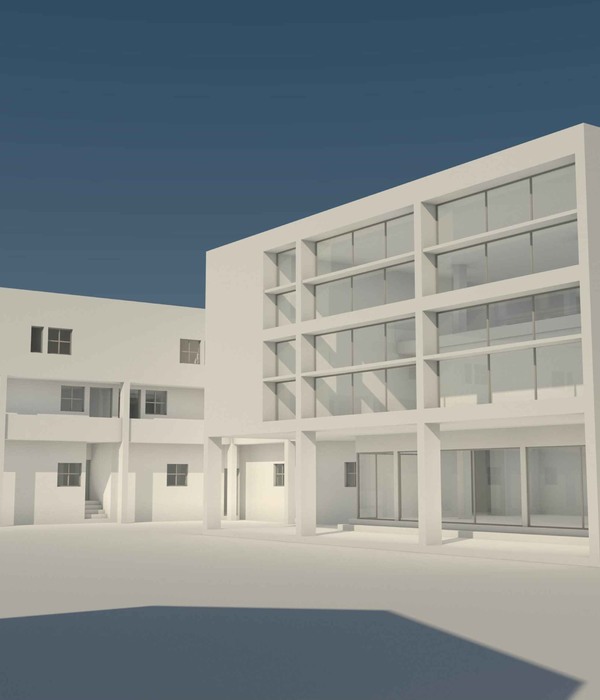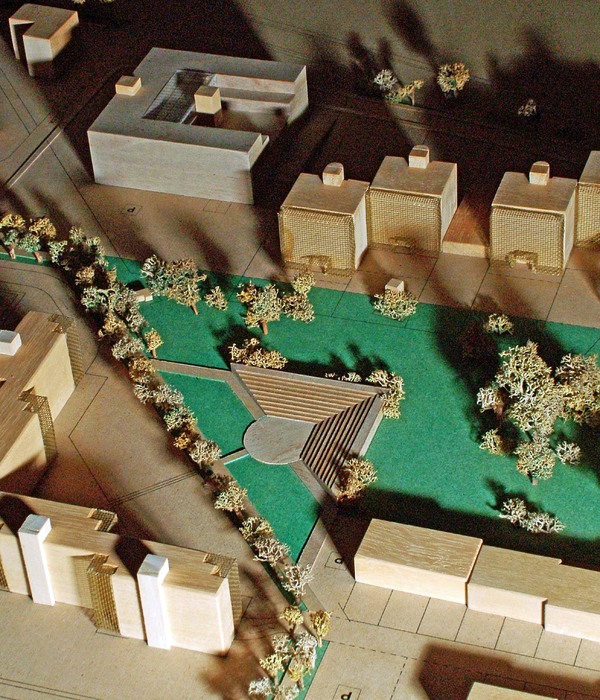梦幻联动 | 上海置汇旭辉广场生态艺术公园
普利斯设计集团:置汇旭辉广场生态艺术公园位于上海浦东洋泾地区核心地带,是一个包括住宅、商场和办公在内的更大范围开发中的有机构成的一部分。公园除了为周边成熟居民区创造了一个休闲的后花园,也为利用商场和办公楼的人士提供了一个舒适轻松的户外空间,更起到了地铁站到商场和办公楼的连接和引导作用,将一条400多米的通勤和购物必经通道转变成了一个景观丰富、保留历史价值的公共休闲场所。
Place Design Group: The LCM Artistic Park, located in the centre of Yangjing in the Pudong district of Shanghai, is part of a larger development consisting of residential towers, a shopping mall and office buildings. It functions as a comfortable parkland for residents, offering a relaxing outdoor space to office workers and visitors to the shopping mall. The park serves as a connecting path between the metro station, the shopping mall and office buildings, transforming an over 400-metre-long route into a well landscaped public parkland with historical significance.
▼项目鸟瞰 Aerial View
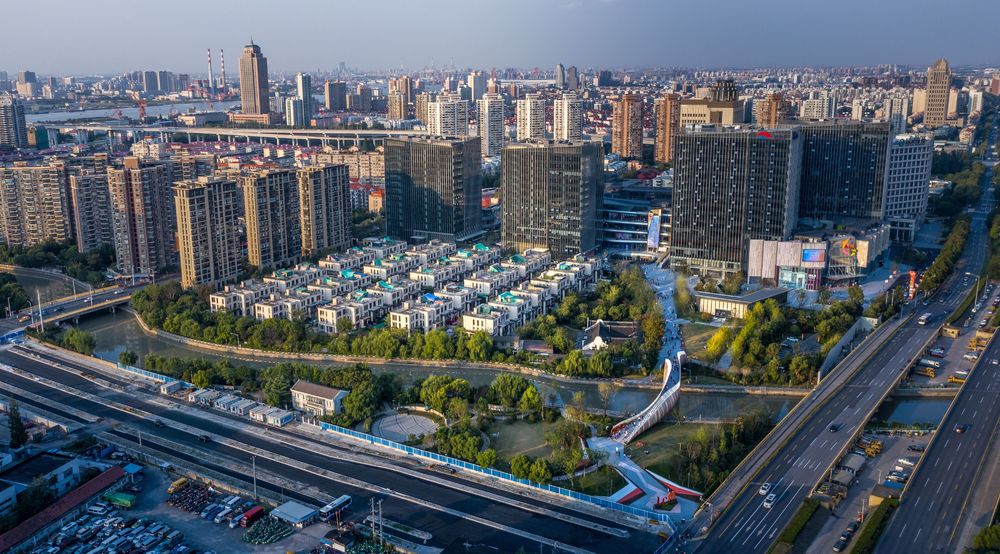
▼ 项目平面图 Master plan
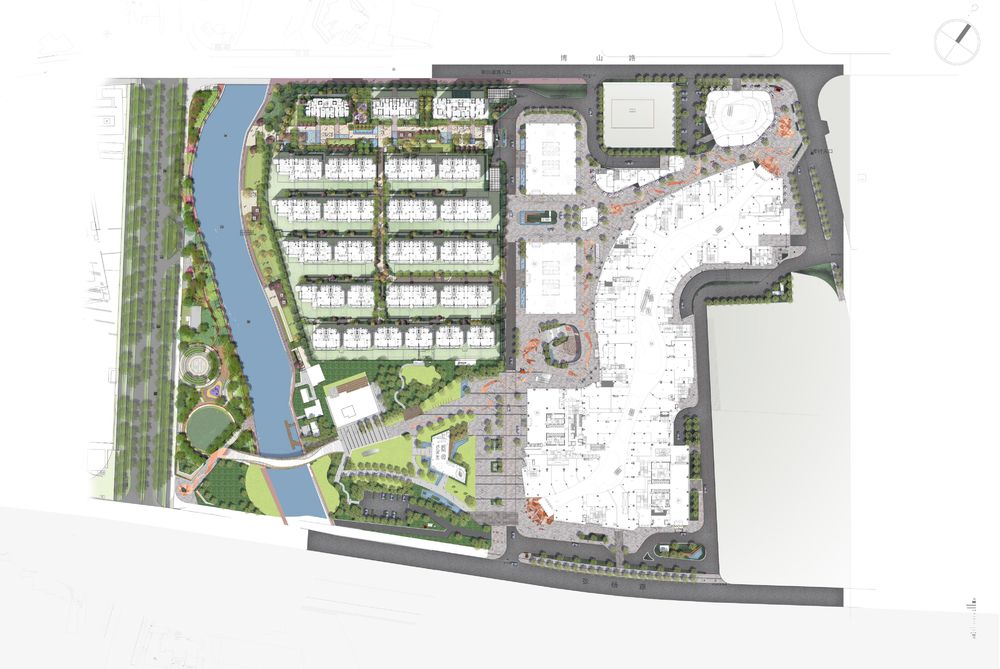
激活区块、为商场引流 Activating the District and Guiding Pedestrian Flows to the Shopping Mall
在项目设计上,我们将公园、商场和办公楼作为一个整体进行考虑,以“梦幻大道”为主题连接起各个景观空间和功能区。作为整体项目的一部分,生态艺术公园的设计语言符号,如LCM标识、铺装、艺术装置等,与其它区域都进行了统一,让身处其中的人们自然地将其与置汇旭辉广场视作一个完整的场地。
设计师通过地面的铺装、关键点的LCM标识雕塑、灯光(夜间)以及彩虹桥等,引导人流从400米外的地铁口,跨越河道、穿越生态公园。可以看到,这些雕塑、水景和铺装虽有各种造型上的变化,但都在细节上呼应了LCM标识。
The integration of the parkland, shopping mall and office buildings were considered an integral connection through the landscape concept of “Dream Avenue”. As a result, the design language reflected by the LCM Artistic Park, such as the signage, pavement, and artworks, is consistent with other parts of the development area to integrate people with places.
What’s more, the pavement pattern, LCM signage sculpture, night lighting, as well as the Rainbow Skyway guide pedestrians across the river, pass the park and over a 400 metre pathway from metro station to the shopping mall. Though diverse in appearance, the sculptures, water features and pavements respond to the LCM signage in details.
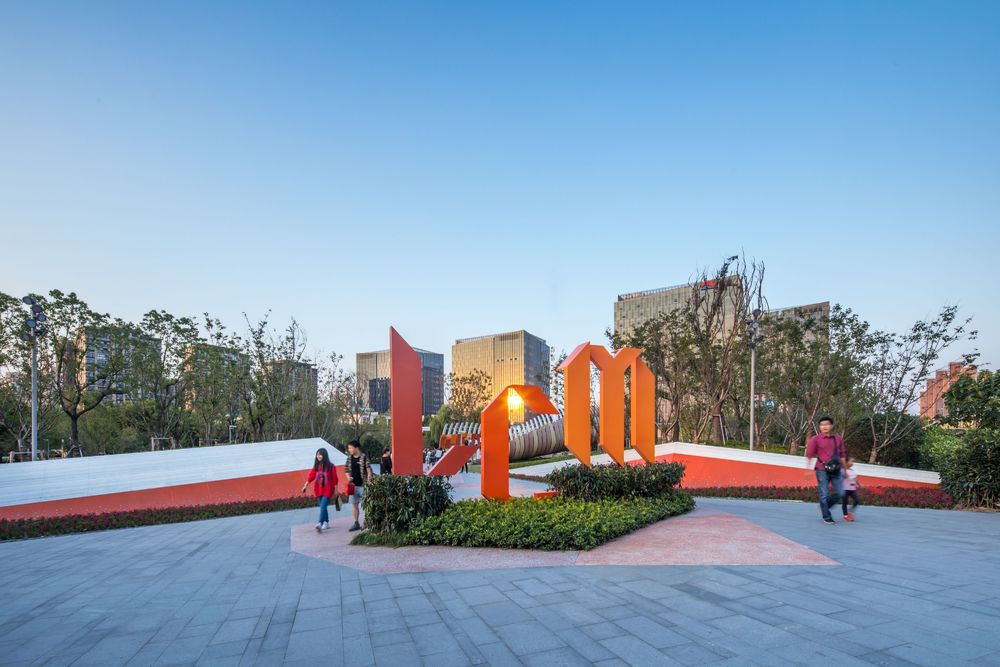
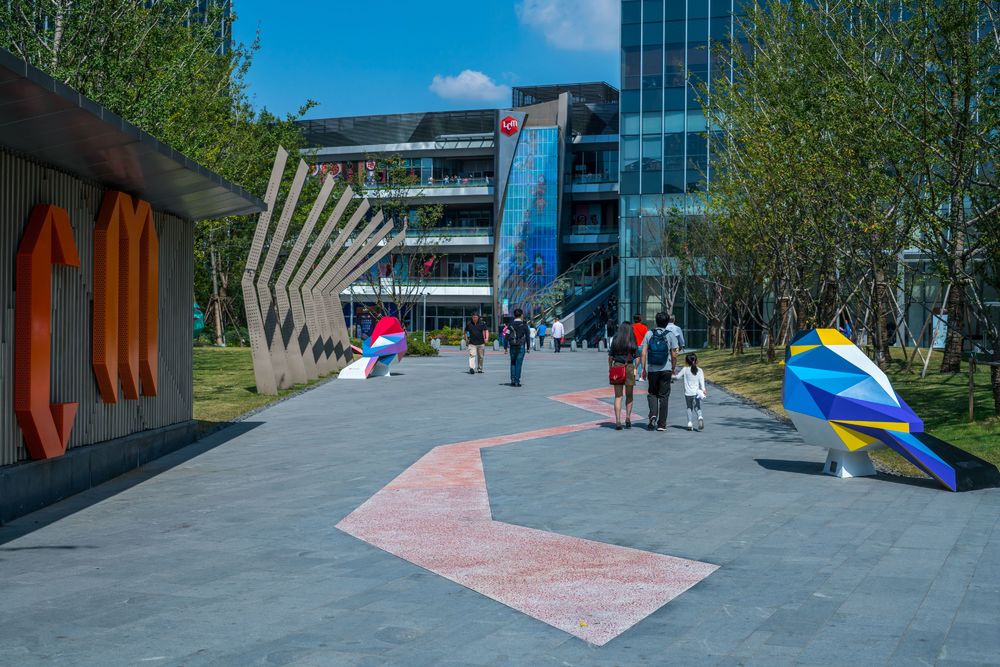
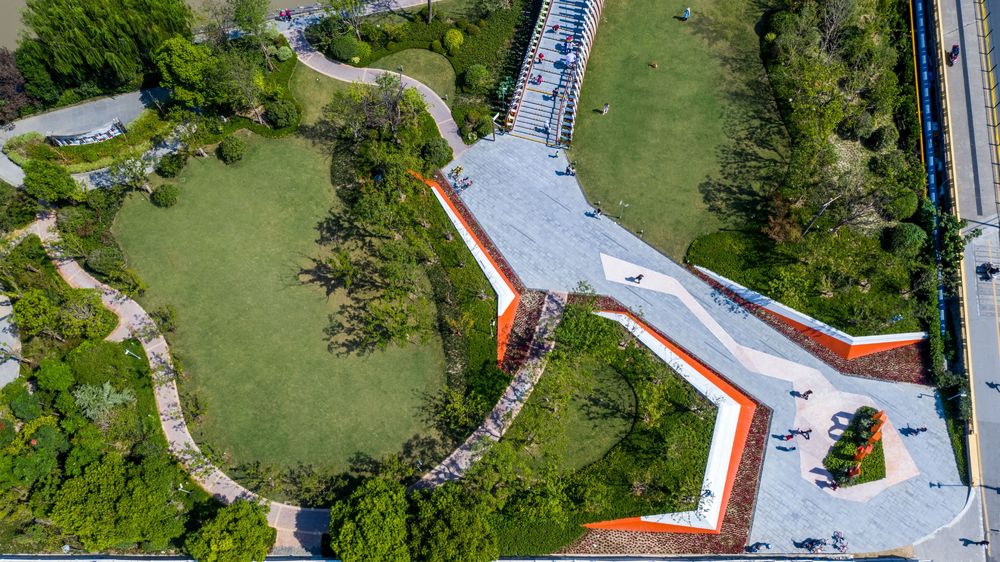
夜幕降临时分,彩虹桥上的装饰灯、绕树灯、吊旗灯杆、嵌在铺装地面中的指示灯,以及下沉庭院的地灯一路引导人流通往商业区。特别是绕树灯、内街上小鸟造型的装饰吊灯和艺术装置照明等,在夜间烘托出了强烈的商业气氛。
When night falls, decorative lighting along the Rainbow Skyway lights up trees, flag hanging poles, twinkle lights embed the pavement as you walk through the illuminated sunken garden guiding people to the commercial area. The tree lights and bird shaped decorative chandeliers shine on the artwork setting off a strong commercial atmosphere at night.
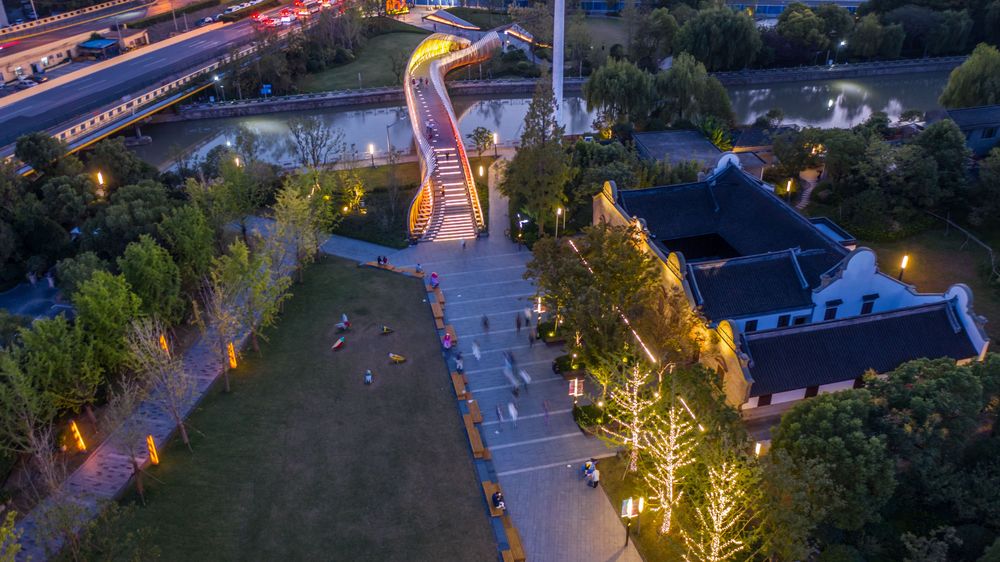

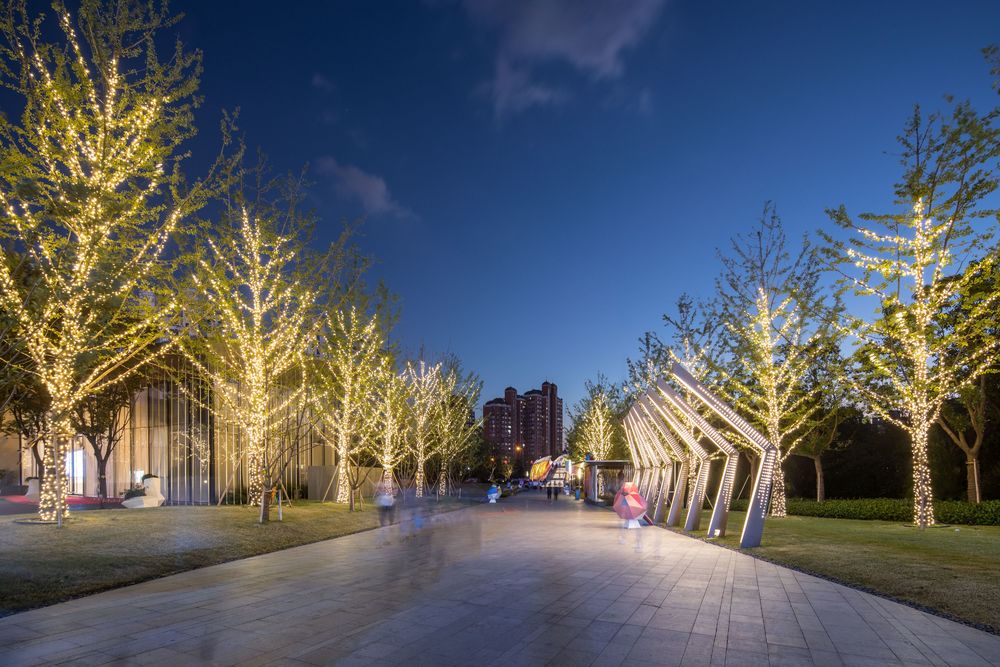
设计师还采用了其他呼应手法,让人们在从生态艺术公园通往商业和办公区域的途中既能拥有体验的新鲜感,又有和谐的熟悉感。
You can find a “responding approach” in many aspects, bringing both a new experience and familiar feeling.
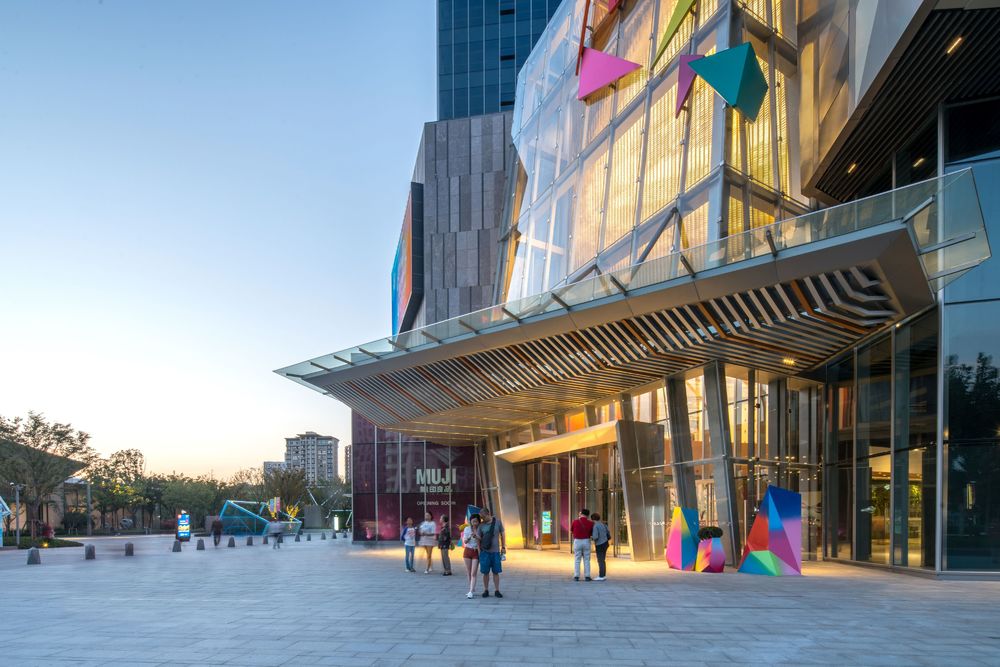
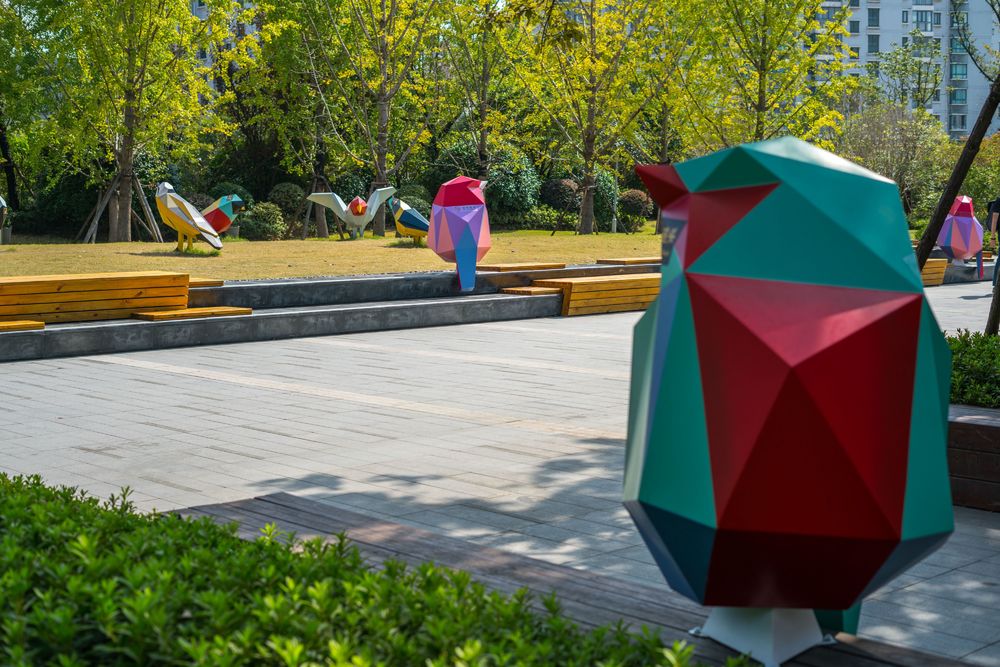
点缀在各个区域中的几何艺术装置提供了丰富的互动性,吸引路人的停留。
Artworks in geometric variations lie around every part, creating interactive opportunities, attracting people to stay longer.
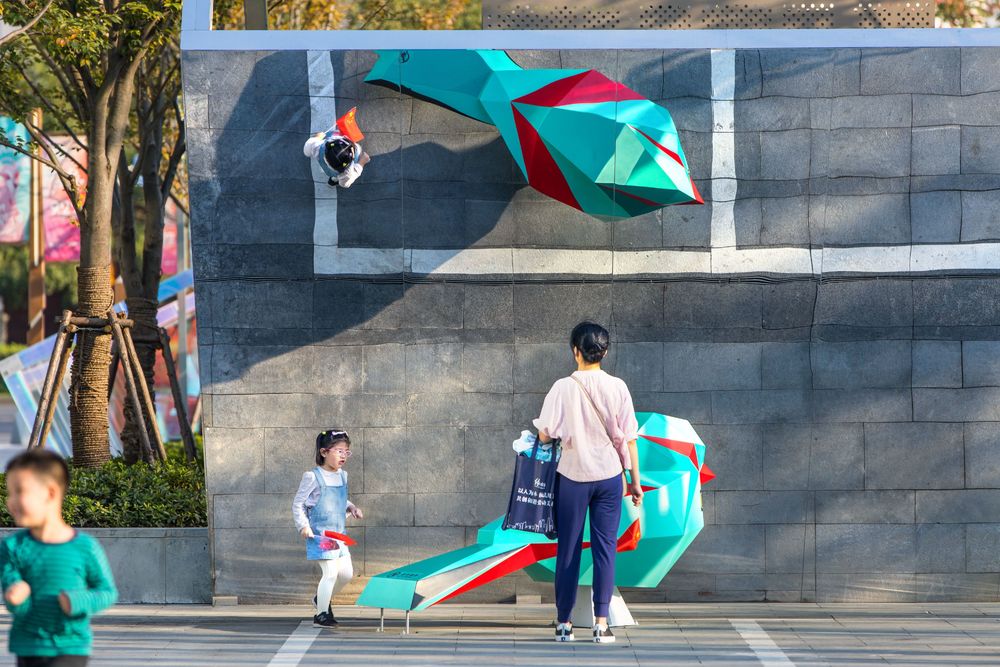
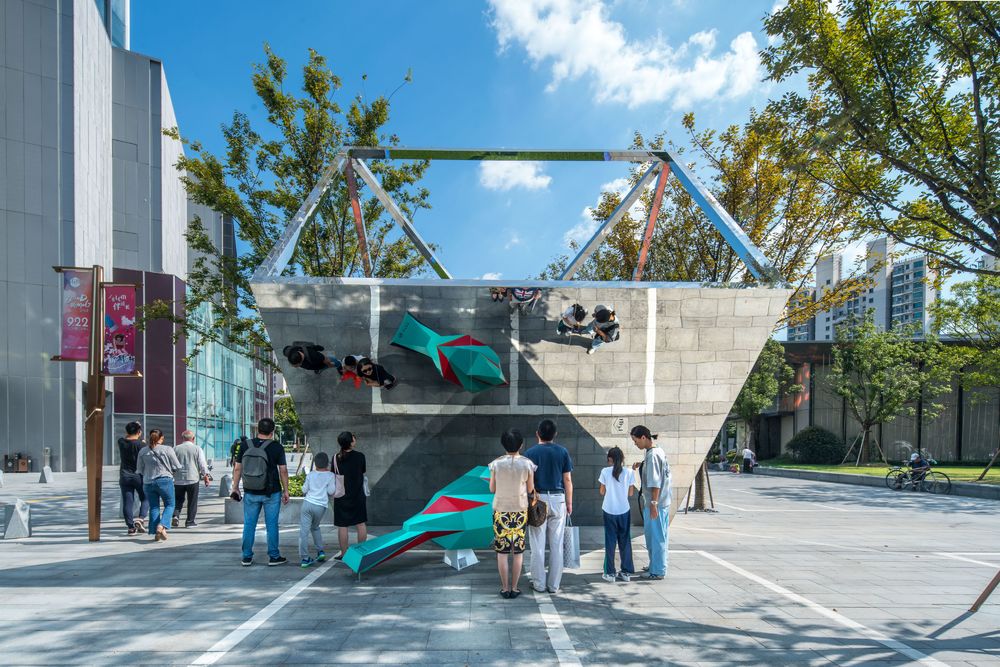
景观丰富的休闲公共绿地 A Well-landscaped Public Parkland
生态艺术公园是对既有的市政绿地的改造。通往公园广场的步道,以及步道旁的阶梯座位墙和廊亭串联起点缀有主题艺术装置的公共草坪空间。项目保留了一幢建于1935年的传统建筑,现为当地历史博物馆,进一步增添了公园的历史人文意义。
The Artistic Park is the renovation on an existing parkland. Open lawn spaces with themed artworks connect via stepped seating walls and paths to paved urban plazas and sheltered pavilions. Paved plazas provide access to the local historical museum set within a traditional building that has been on site since 1935, further adding to the significance of the park.

这片公园绿地不仅为路过的人们提供了一处休憩场地,也成为了周围居民的后花园。而巧妙、富有变化的设计和各个艺术装置让即使每天经过的通勤者都能有新的发现。
The parkland not only provides a place for visitors to rest, but becomes a back garden for residents. The intelligently designed artworks allow commuters to discover something new every day.
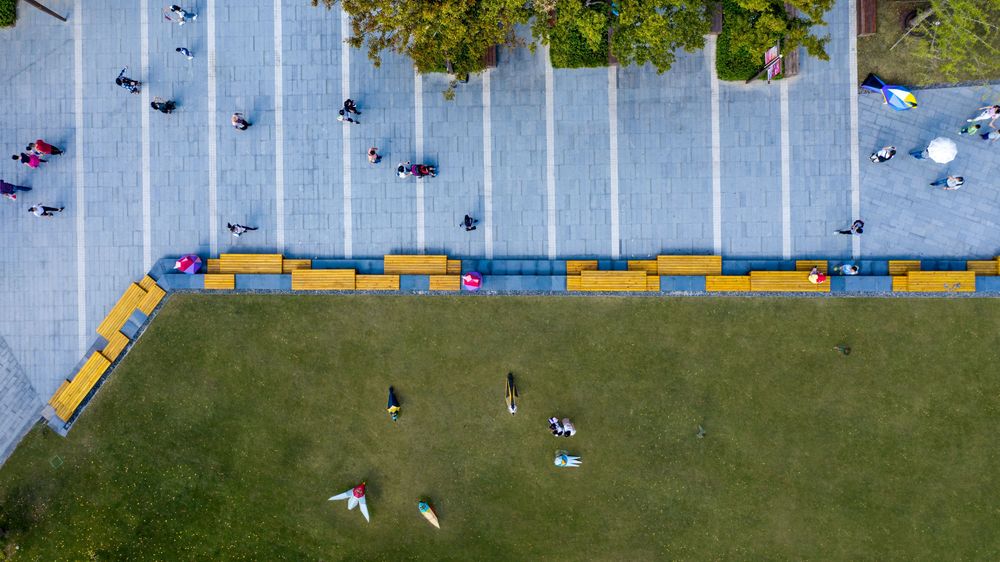
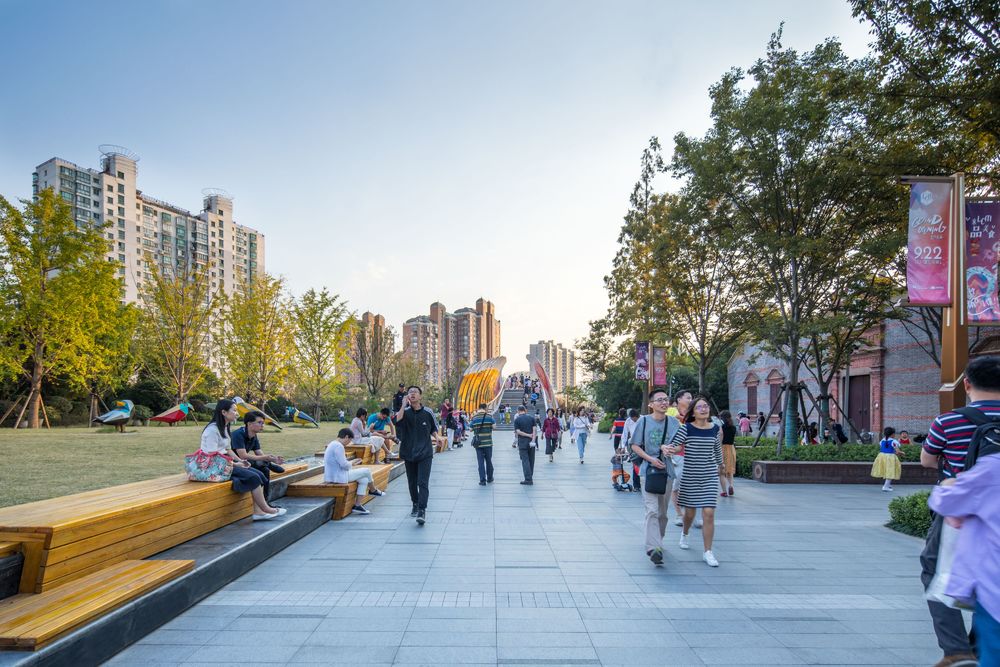
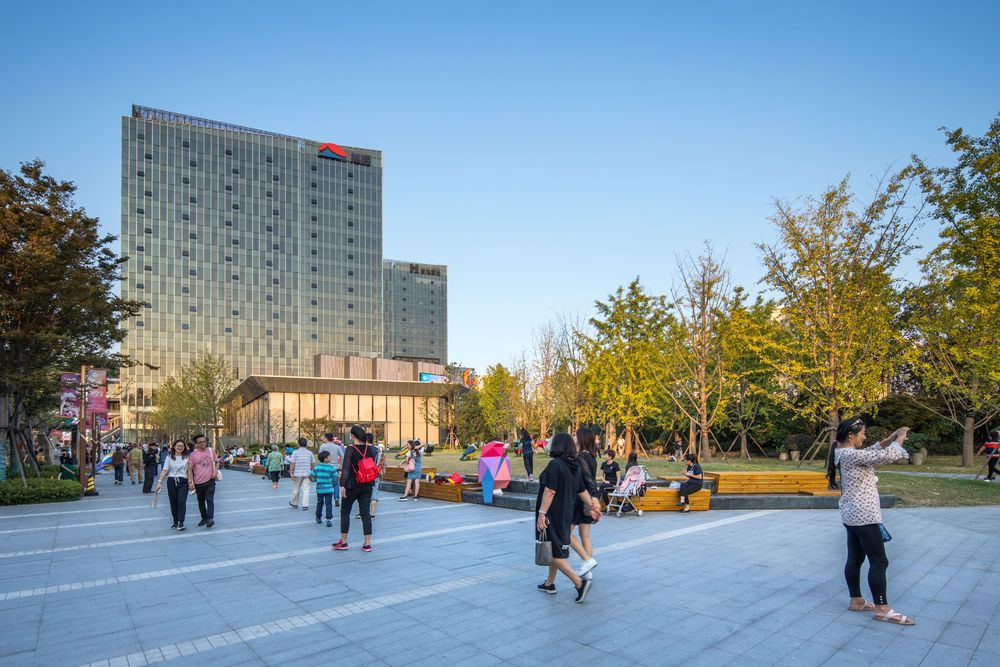
项目的植栽在品种和种植方式上采用了极简式设计。公园内的银杏树阵到了秋天,在阳光下呈现出炫目的金色。落叶随风洒落,铺就一片锦绣。
The selection of planting varieties and planting methods consider a minimalist design. In the parkland, the array of Ginkgo trees gleam with gold in the autumn sunshine, while the fallen leaves look like a splendid tapestry.
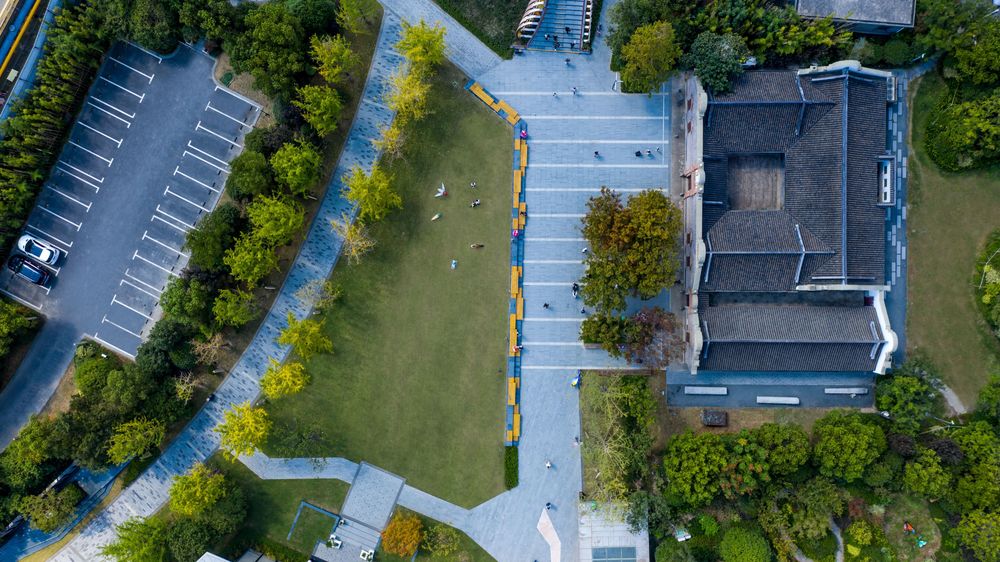
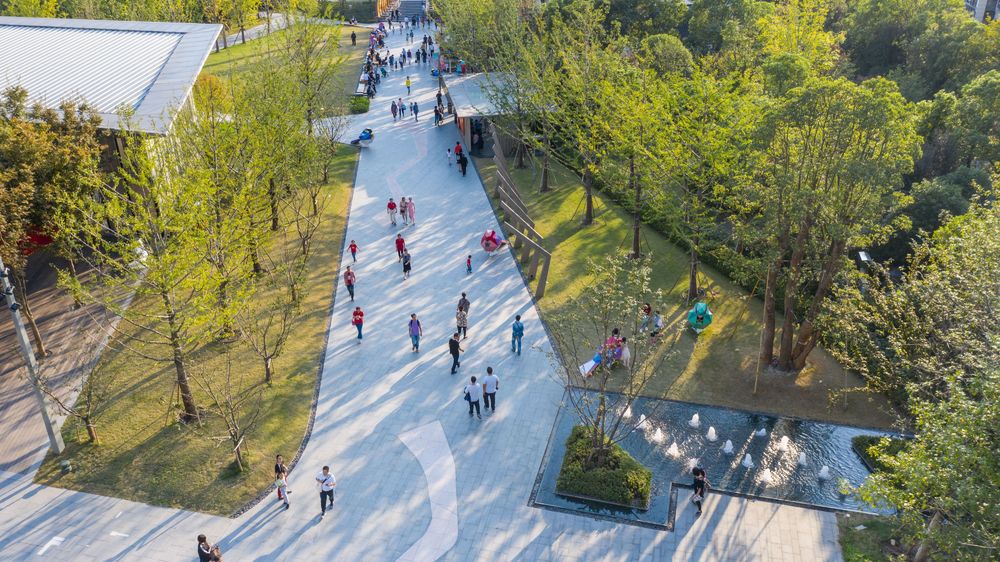
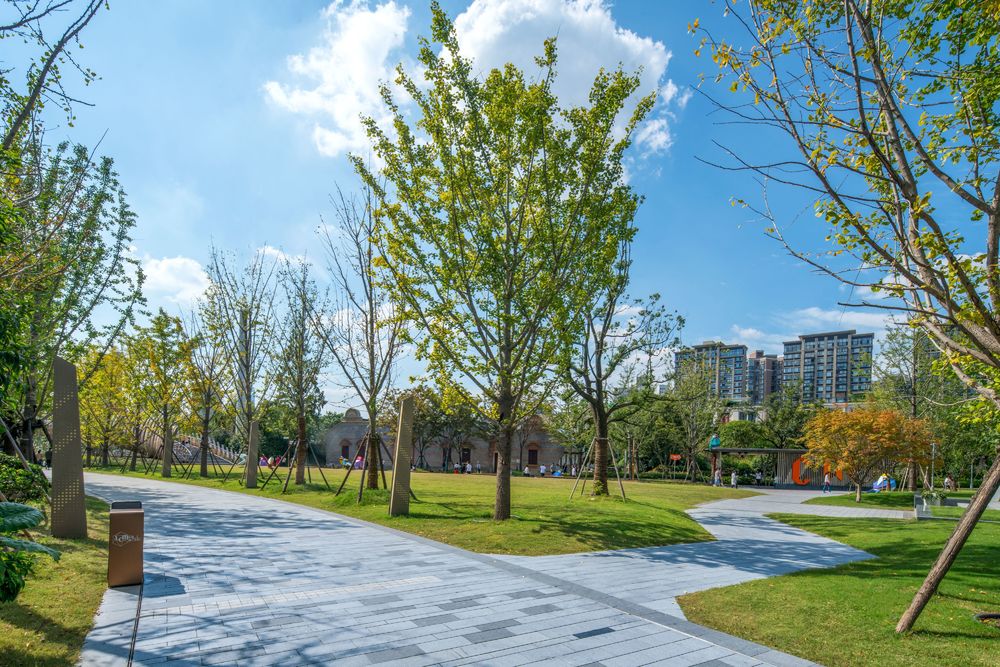
李氏民宅周围则采用生态保护原则,保留了上海乡土树种。
The ecological protection principle was adopted around the Li House to preserve the local tree species in Shanghai.
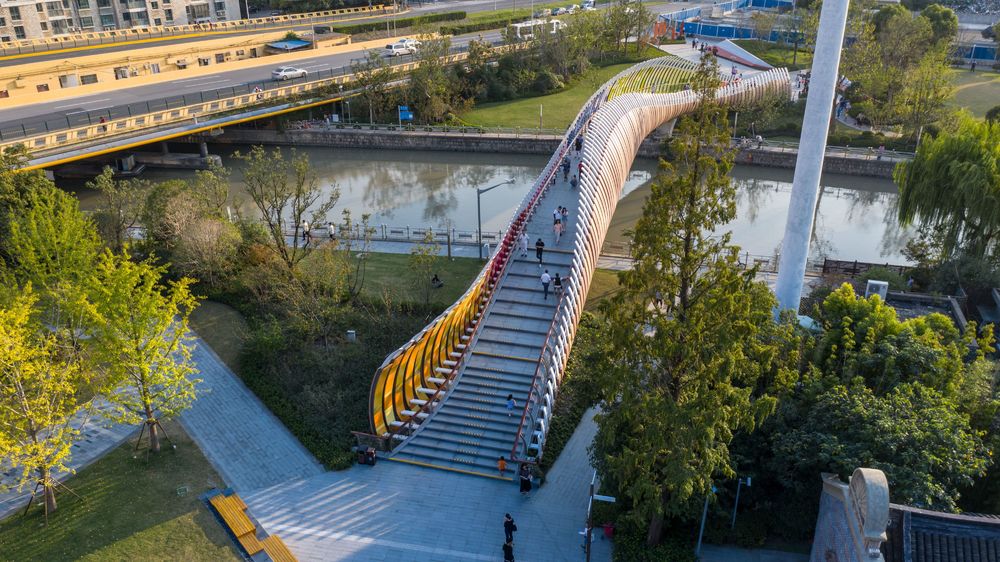

结语 conclusion
在这样一个综合性的开发项目中,生态艺术公园起到了点睛之笔的作用,串联起住宅、商业和办公等每个区块,为人们创造了充满活力和变化的空间体验。
The LCM Artistic Park connecting residential, commercial and office space provides people with an activated and evolving experience, serving as a highlight to this comprehensive development.
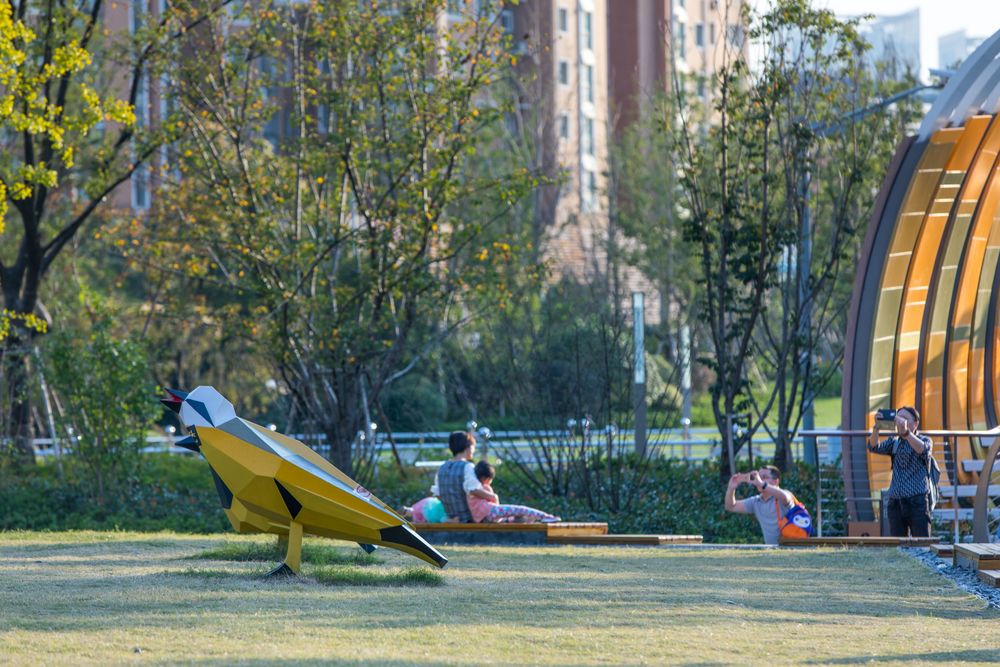
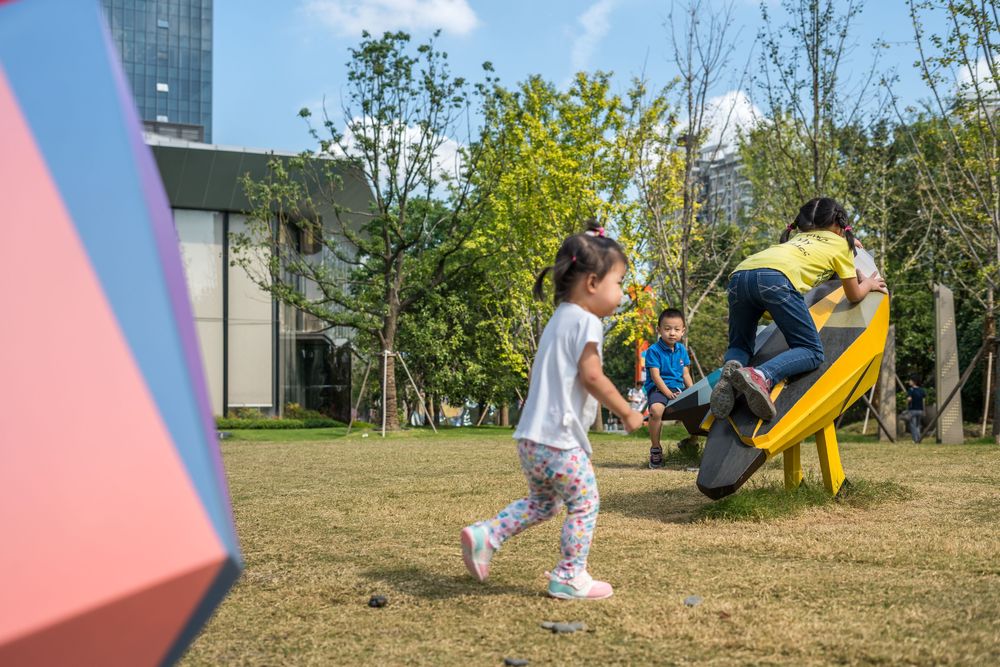
项目名称: 置汇旭辉广场生态艺术公园
完成年份: 2018
项目面积:15000㎡
项目地点: 上海
景观设计: 普利斯设计集团
主创设计师: Mark Burgess
设计团队: 王筝,胡琴,李燕珍,枚德新,杨竹青,陶琥
客户/开发商:香港置地 | 旭辉集团
摄影师: 景观邦摄影工作室
Project Name:LCM Artistic Park
Year of Completion: 2018
Project Area: 15,000㎡
Project Location: Shanghai
Landscape Design: Place Design Group
Chief Designer: Mark Burgess
Design Team: Sue Wang, Amy Li, Jack Mei, Camille Yang, Vince Tao
Client/Developer: Hongkong Land | CIFI Group
Photography: LAB Photography


