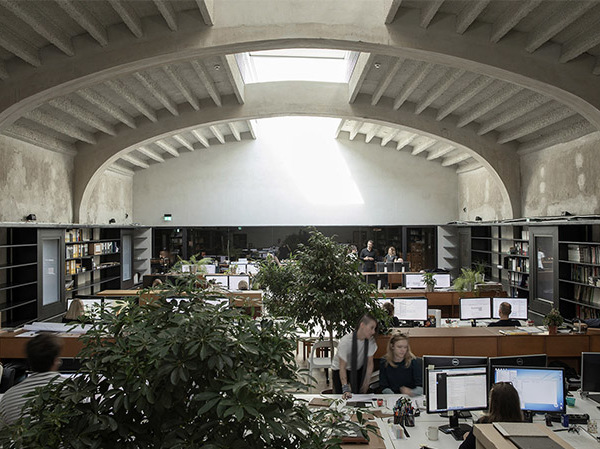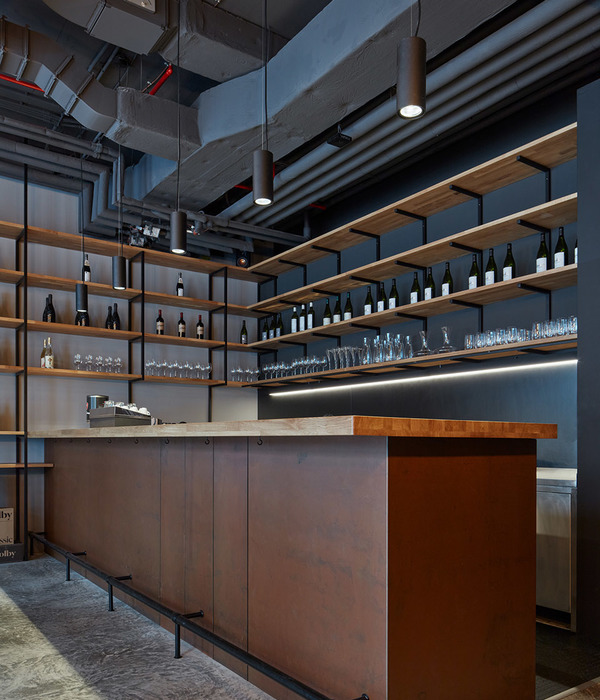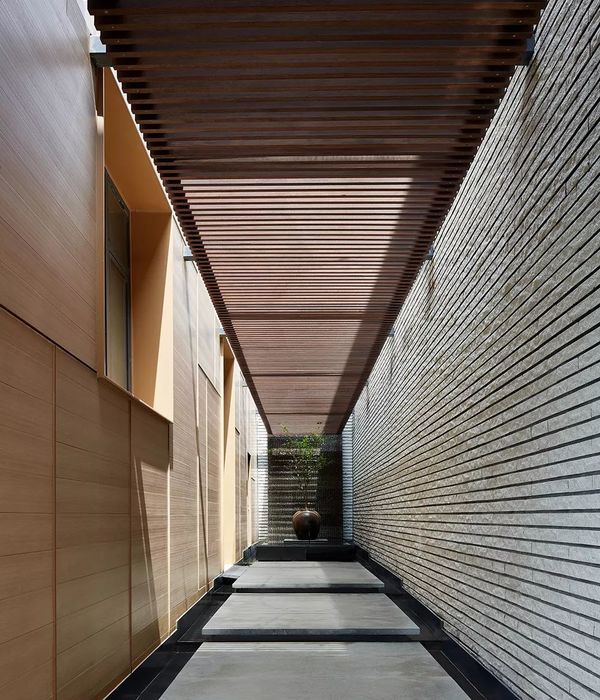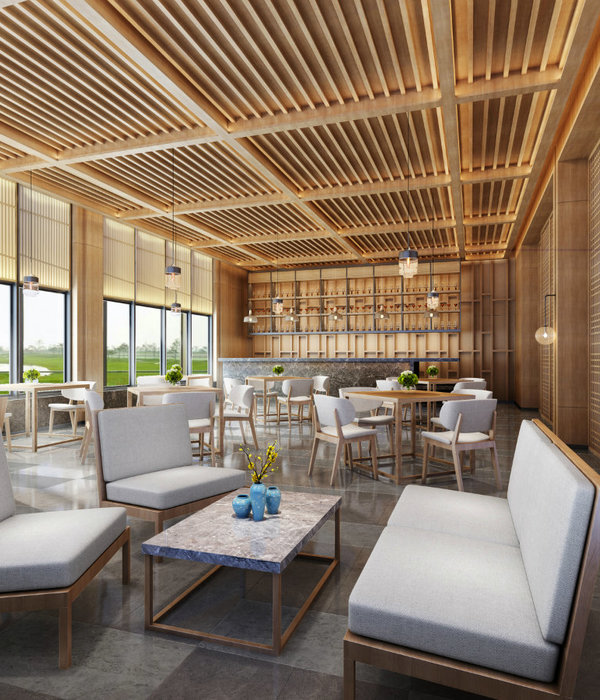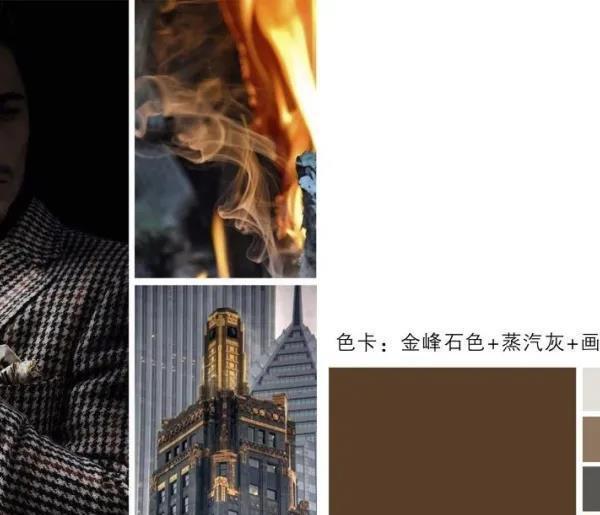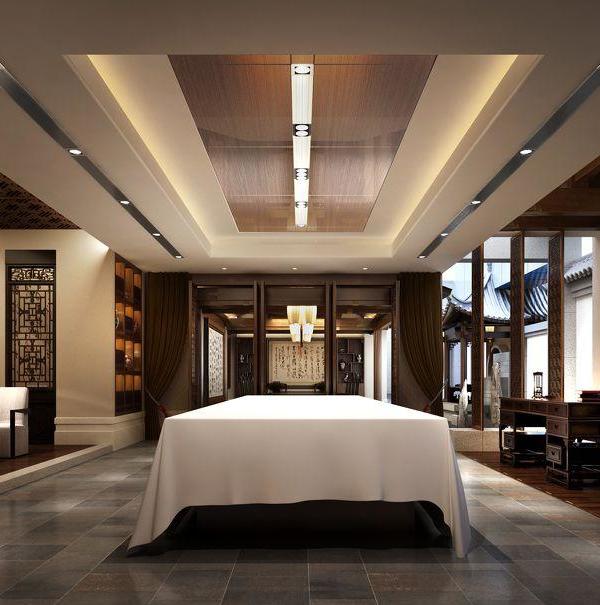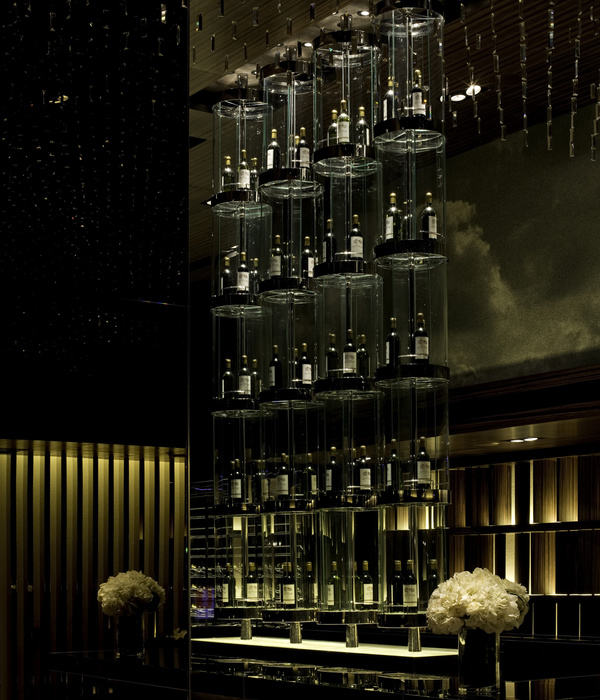YO!有馆·轰趴|耶兔兽设计
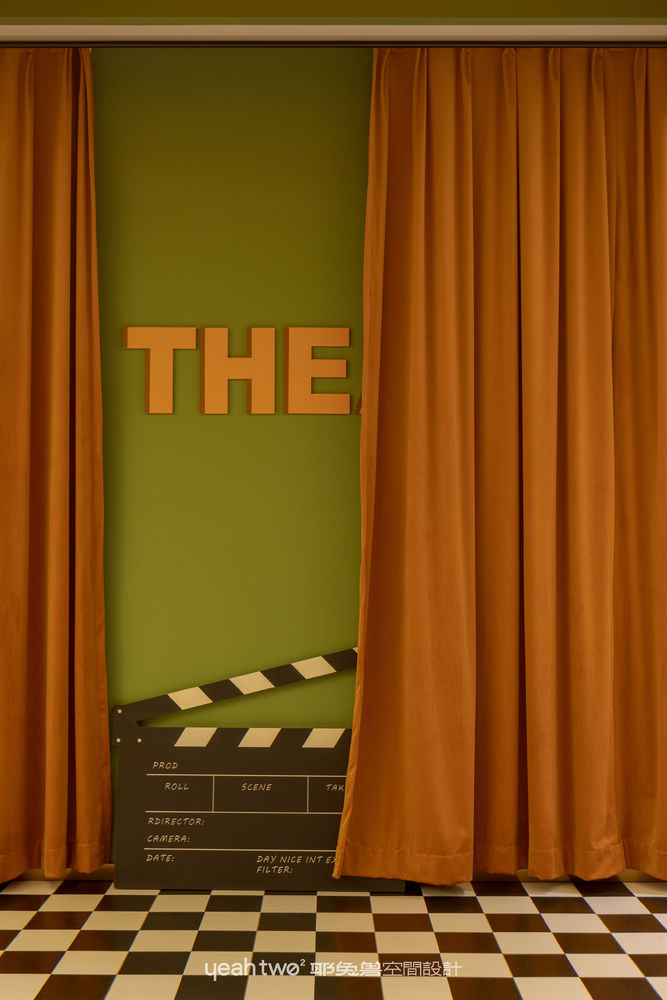
奇幻轰趴,时空旅行 Fantasticroar, time and space travel 一场派对,三场剧目。A party, three plays.
「YO!有馆」轰趴空间的故事主题以顾客为第一视角贯穿全程,通过“表演”“逃离”“做梦”的三个故事线分成不同视角的空间,演绎出一个如平行宇宙般的乌托邦。摆脱外界的各种标签和压力,在这里,此时此刻,请做自己,请尽情的享受派对带来的欢快和愉悦。
The story theme of "YO! You Guan" in the bustling space runs through the entire process from the customer’s first perspective. Through the three storylines of "performance", "escape", or "dreaming", the space is divided into different perspectives, interpreting a utopia like a parallel universe. Get rid of various labels and pressures from the outside world. Here, at this moment, please be yourself and fully enjoy the joy and joy brought by the party.
接下来,请选择你想进入的游戏房间,GAME START。
Next, please select the game room you want to enter, GAME START.
There is the館摩登剧场
Chapter.1
REtro 电影狂欢夜
/
Retro Movie Carnival Night
This space story falls in the golden age of modernity. Entering the theater, the music plays, and the party begins. We seem to escape from the real world and return to that happy, free, and self-releasing golden age. Everyone who enters the theater is a "charming performing artist," where we perform our own joyful and playful holiday time, and feel the brand-new free soul of our beautiful future.
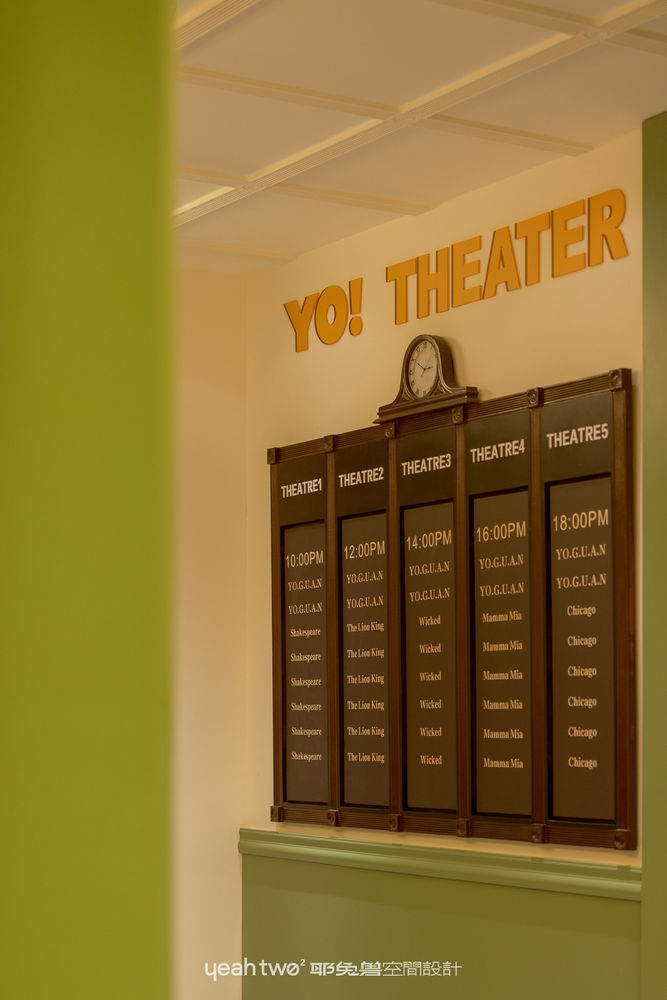
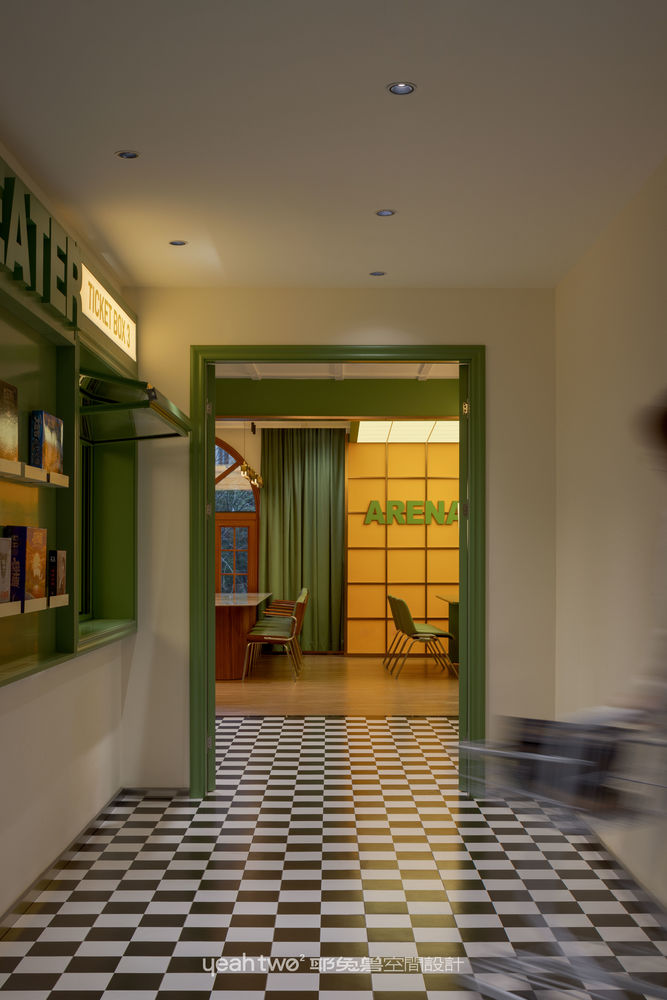
入口。从门头依次进入的走廊根据复古剧院的主题设计为有馆杂志亭,杂志亭典型的折叠窗应用在走廊尽头、包厢墙面,折射包间内的娱乐氛围,增加了不同空间功能之间的互动性。细节上,满墙装饰性报刊、CD、游戏牌等,丰富了空间的电影式戏剧感,复古配色结合有馆风格,加深品牌符号的张力感。The corridors that enter the private room sequentially from the front entrance are designed with a magazine pavilion based on the theme of the retro theater. The typical folding windows of the magazine pavilion are applied at the end of the corridor and on the walls of the private room, reflecting the entertainment atmosphere inside the private room and increasing the interactivity between different spatial functions. In terms of details, the walls are filled with decorative newspapers, CDs, and cork board notes, which enrich the cinematic sense of the space. The combination of retro color schemes and museum designs enhances the tension of the brand symbol.
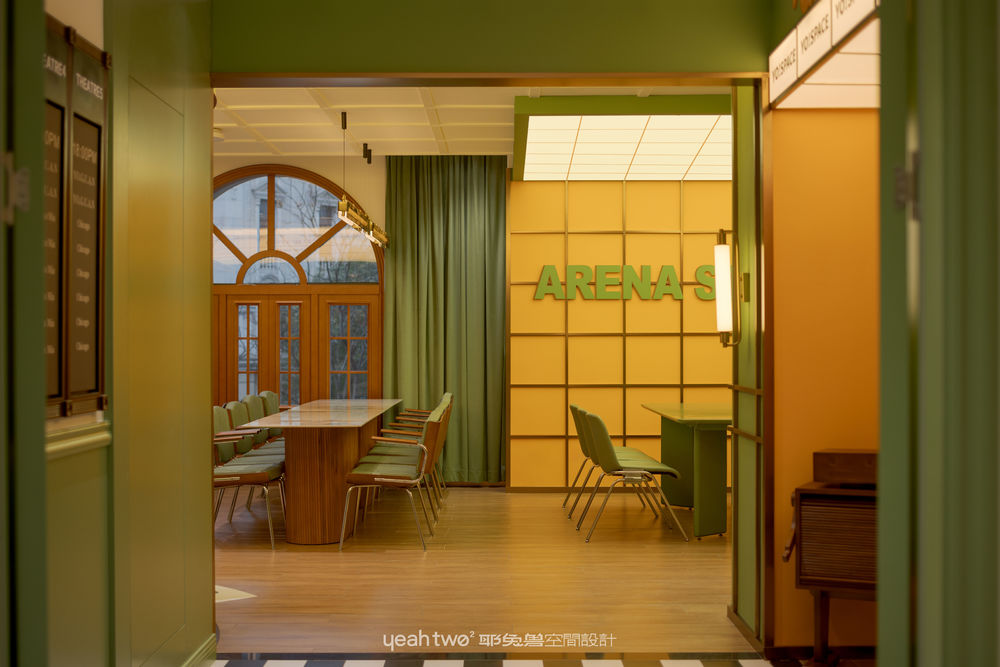
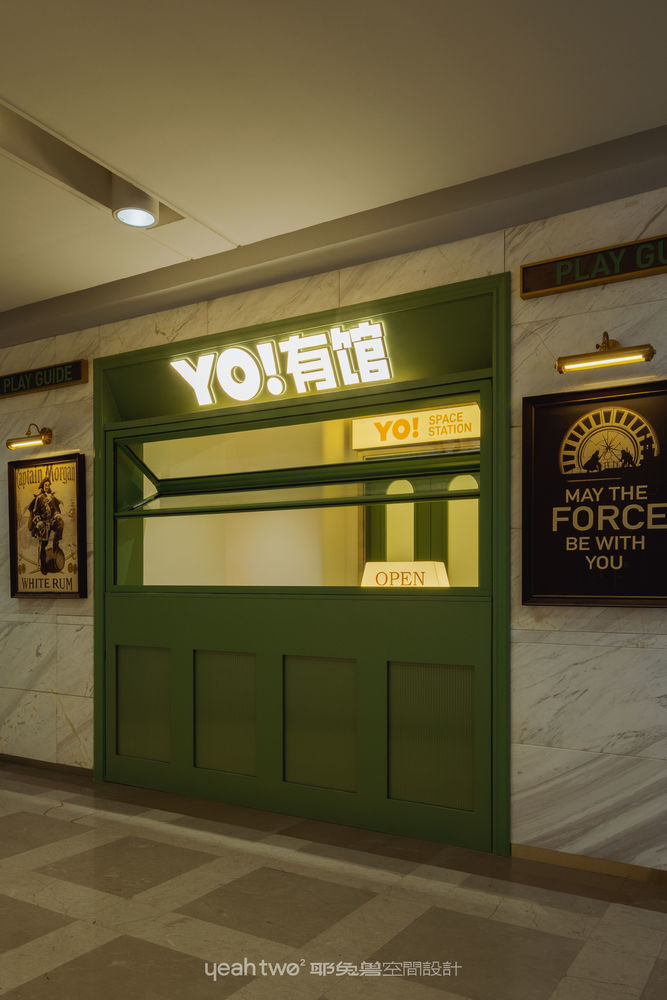
走廊前台。前台窗口运用了老剧场售票窗的概念,经过现代的表现手法,以趣味的方式呈现在入口的窗口,在原墙做软装搭配。The front desk window adopts the concept of an old theater ticket window, and through modern expression techniques, it is presented in a fun way at the entrance window, with soft furnishings on the original wall.
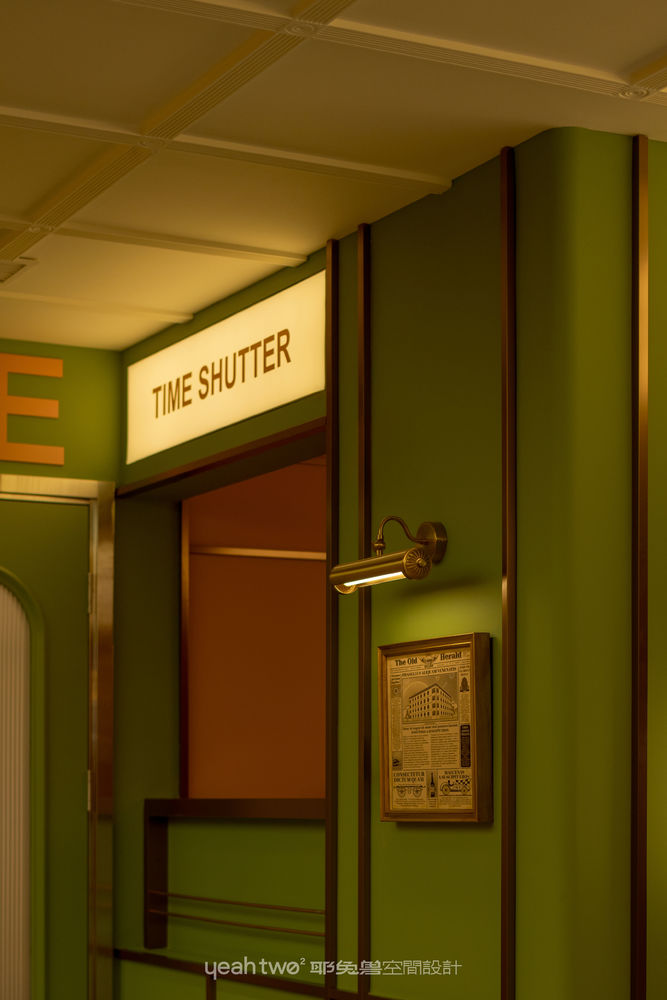
休息娱乐区

休息娱乐区
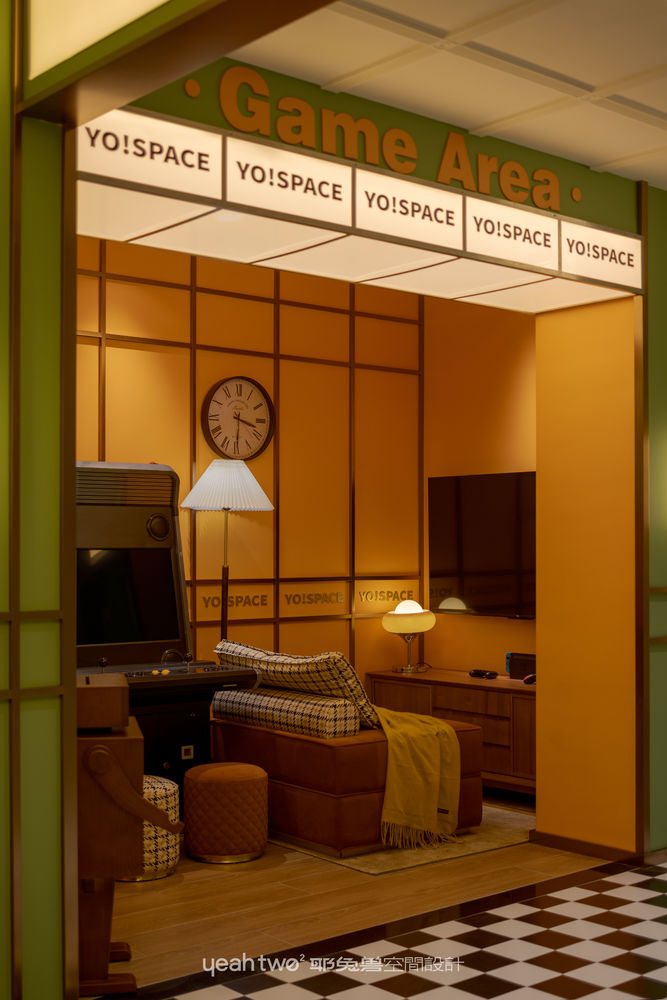
休息娱乐区
拐角处的小娱乐间在小区域运用阵列的设计手法以及韦斯安德森的秩序性构图美学。直线的框架,几何化立体构图,直线阵列感依次排列,营造出空间连续性的美感,以及一种莫名的跳跃与稳定之间的心理平衡。
The small entertainment room at the corner utilizes array design techniques and Wes Anderson’s ordered composition aesthetics in the small area. The framework of straight lines, geometric three-dimensional composition, and the sequential arrangement of linear arrays create a sense of spatial continuity and a psychological balance between inexplicable jumping and stability. This harmonious and balanced beauty puts customers experiencing it in a carefully designed artistic picture.
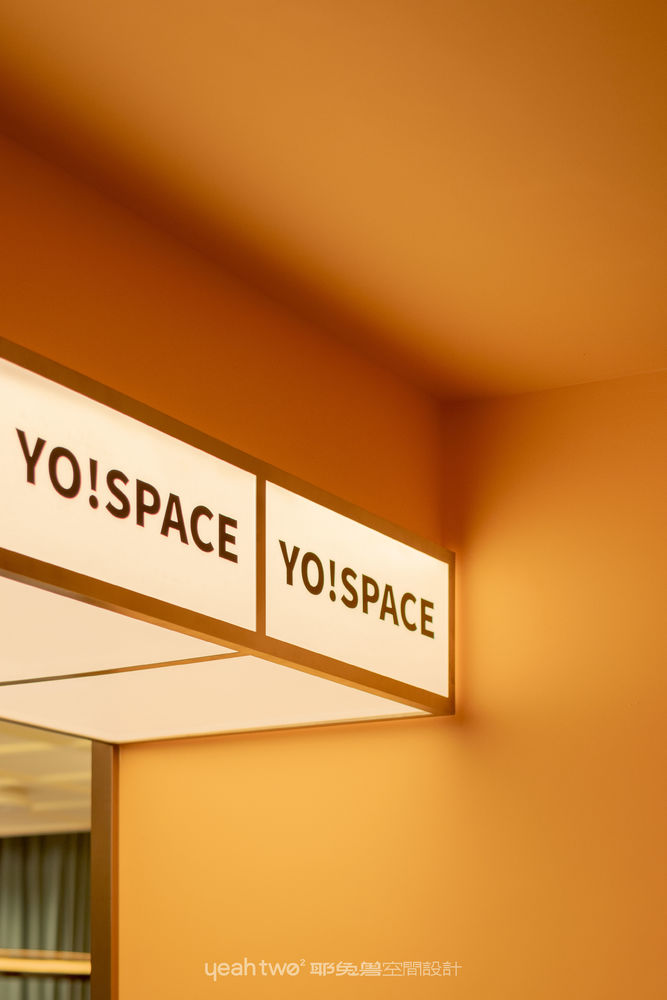
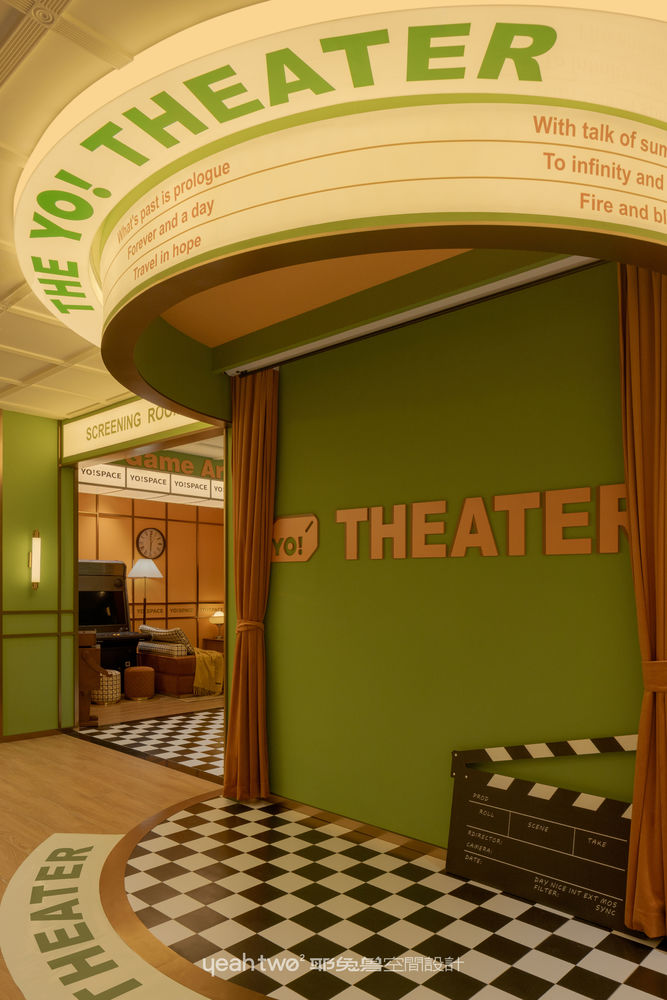
中心舞台是一个重要的场所,通常用于举办各种演出、活动和比赛。它是表演艺术的核心区域,为演员、音乐家、舞蹈家和其他艺术家提供了一个展示才华的平台。中心舞台通常具有良好的音响和照明设备,以确保观众能够欣赏到高质量的表演。此外,中心舞台还可以用于举办会议、讲座和其他社交活动,成为人们交流和互动的场所。在现代社会中,中心舞台已经成为了文化和社交生活的重要组成部分。
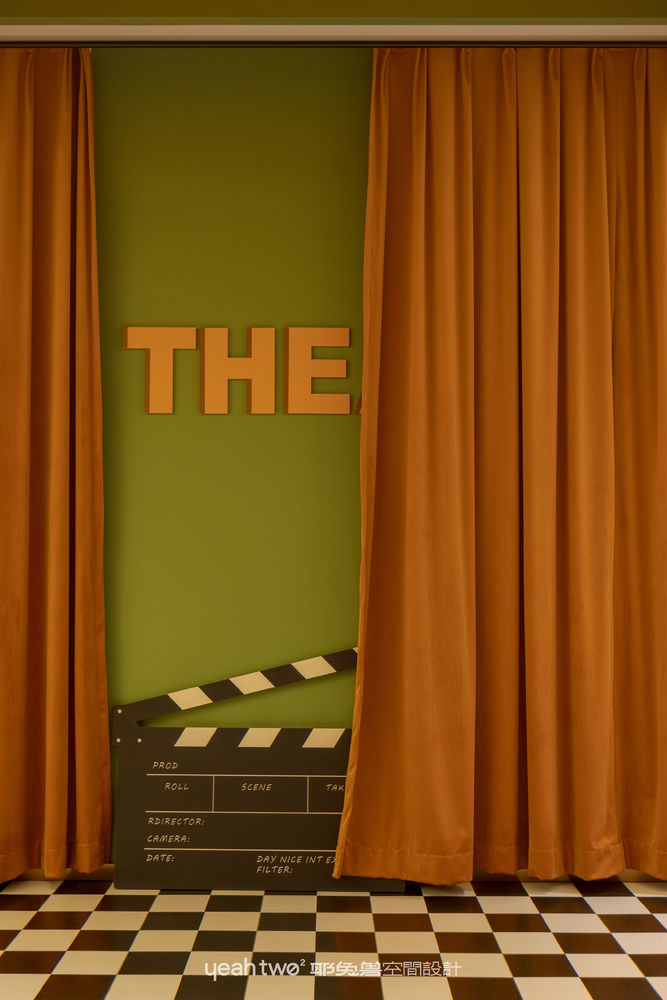
中心舞台
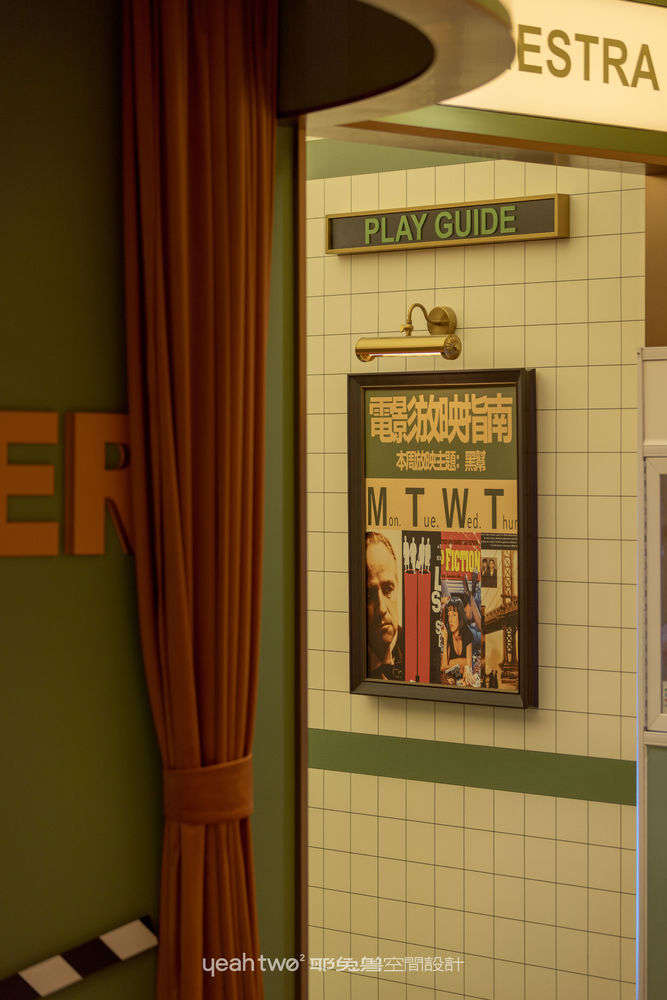
中心舞台
黄金电影年代最不可缺少的便是舞台,舞台之上,摆脱束缚,尽情投入。该片区域以舞台布缦的形式,将空间划分,具有生日会或其他主题场景氛围的功能属性。入口走廊是剧院的场次时间展示表。整个视觉既跳出实用主义空间的功能性,又给予视觉惊喜冲击与轻松活泼的自由气息。
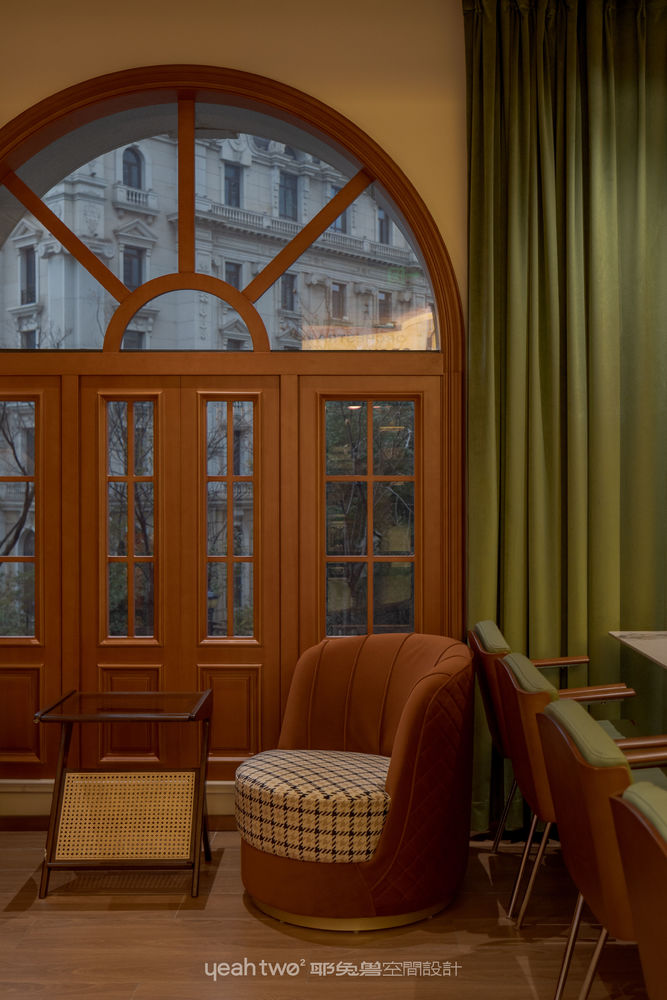
休闲区
私密休闲区,在空间视角上无论大小,都呈现出考究的黄金分割与对称性构图。复古沙发、精致茶几、装饰画、有温度的材质都在细节处增加了舒适的复古感。
The private leisure area, regardless of its size, presents a sophisticated golden ratio and symmetrical composition from a spatial perspective. Retro mirrors, small wall lamps, decorative paintings, and warm materials all add a comfortable retro feel to the details.
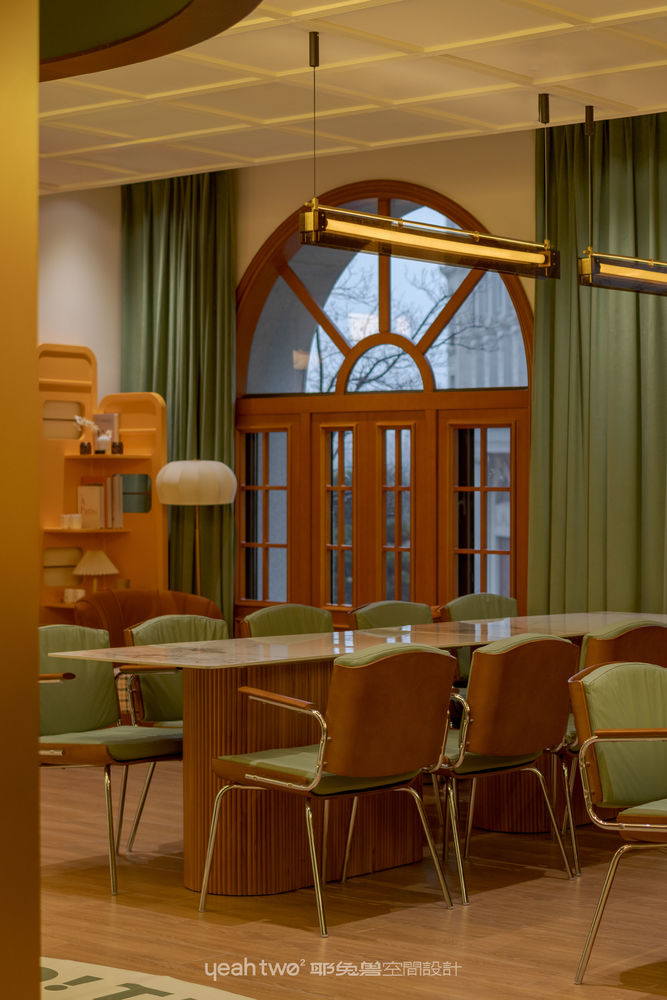
中心餐区 剧场的空间将韦斯安德森的电影场景美学运用到极致。设计师利用走廊进入大套房这段原始拱形窗结构,搭建出对称性的两个大拱形窗,结合复古沙发、原文书籍等软装,形成优雅而复古的极致对称艺术、戏剧创意的剧院式场景氛围。跟着镜头,一步步走向电影的内核。The space of the theater takes Wes Anderson’s film scene aesthetics to the extreme. The designer uses the original arched window structure of the corridor to enter the large suite, and builds two symmetrical arched windows. Combined with retro sofas, original books, and other soft furnishings, it forms an elegant and retro ultimate symmetrical art and theatrical creative theater style scene atmosphere. Follow the camera step by step towards the core of the movie.
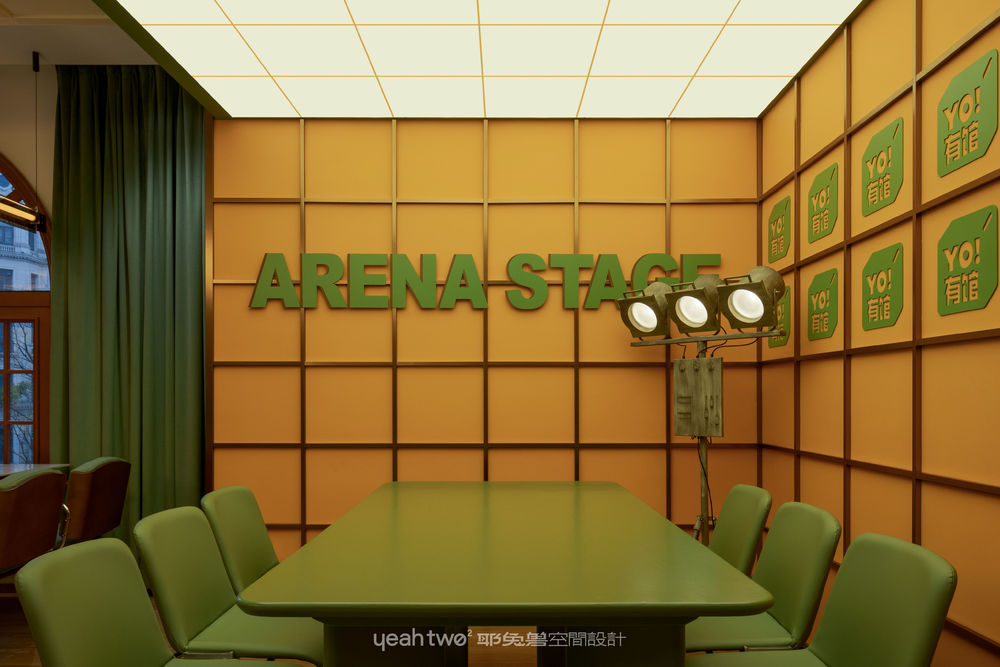
桌游区
该空间运用韦斯·安德森复古美学风格,通过简洁的构图分割空间,平衡空间建筑感和艺术感,用独特明亮且复古的色彩和元素,打造一个复古和摩登交织的时代。
The space in this film adopts Wes Anderson’s retro aesthetic style, dividing the space through simple composition, balancing the architectural and artistic sense of the space, and creating an era of retro and modern interweaving with unique bright and retro colors and elements.
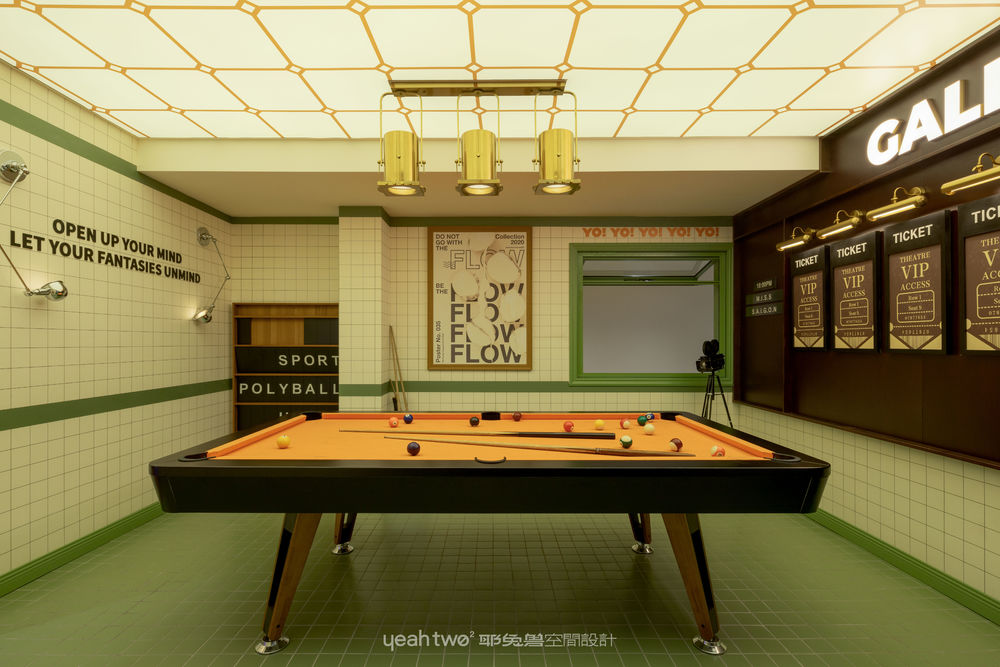
台球区

台球区
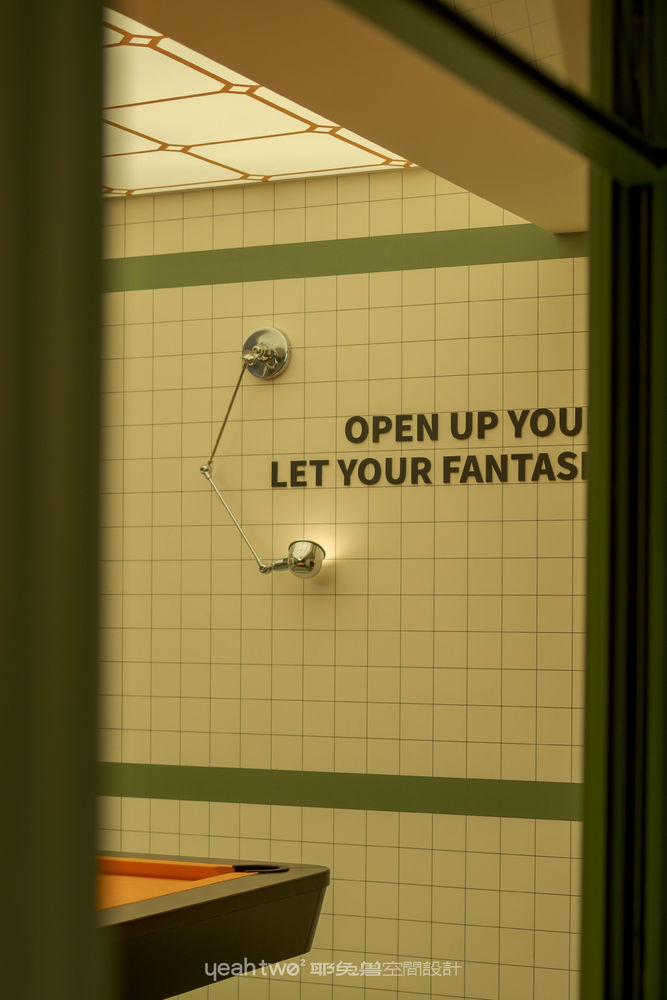
台球区 台球娱乐区域的娱乐性通过扁平化的图形软装与置景元素最大化,与此同时,结合灯光做明显亮化处理,打造了一个小空间的舒适感的灯光氛围。 The entertainment value of the billiards entertainment area is maximized through flat graphic soft furnishings and landscape elements. At the same time, combined with obvious lighting treatment, it creates a comfortable small space and a lighting atmosphere that can be played for a long time.

麻将休闲区
用软装陈列的方式,突出空间墙面细节,从所有细节设计上将品牌内容和沉浸式场景联合在一起为空间体验发力。
By using soft furnishings for display, highlighting the details of the space wall, and combining brand content and immersive scenes from all detail designs to contribute to the space experience.
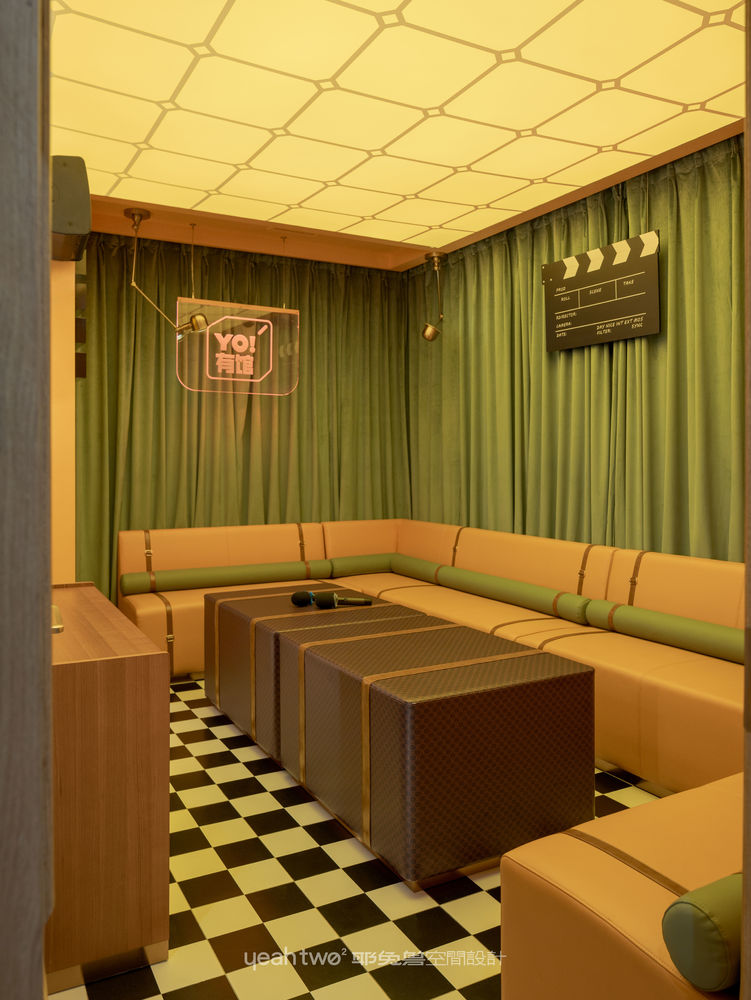
KTV 包间主题包厢的 KTV 仿佛是剧场的 VIP 看台包厢,设置成大咖专坐的舒适环境,追溯到那个年代上流社会的私人环境,环绕着的丝绒帘布让该空间更具有松弛的体验氛围,结合不同高度的光,就像伴随剧场落幕和表演时有不同灯光氛围一般沉浸式体验上流阶层的价值感。The KTV in the themed private room is like a VIP stand box in a theater, set up as a comfortable environment for celebrities to sit in. It can be traced back to the private environment of the upper class society in that era, surrounded by velvet curtains that give the space a more relaxed experience atmosphere. Combined with different heights of light, it is like an immersive experience of the value of the upper class with different lighting atmospheres accompanying the end of the theater and performance.Chapter.2星际逃离列车/Interstellar Escape Train故事的第二笔设定在未知的若干年后,地球上的工作压力生活压力越来越大,人类对太空殖民地的狂热幻想,展开星际逃离计划,打造未来列车,开启一场和朋友一起的逃离计划。
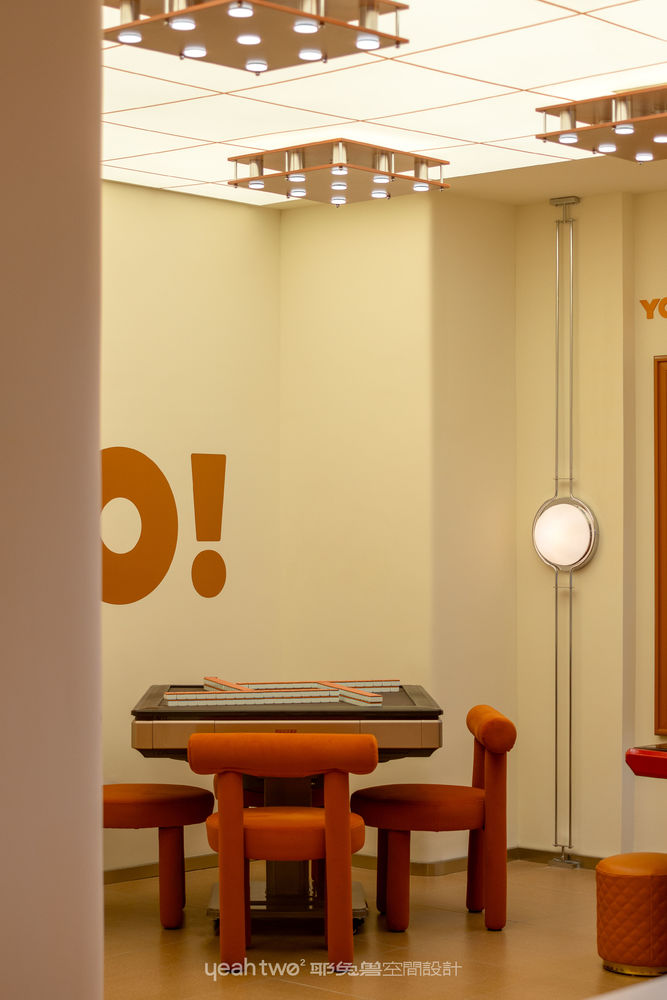
麻将娱乐区
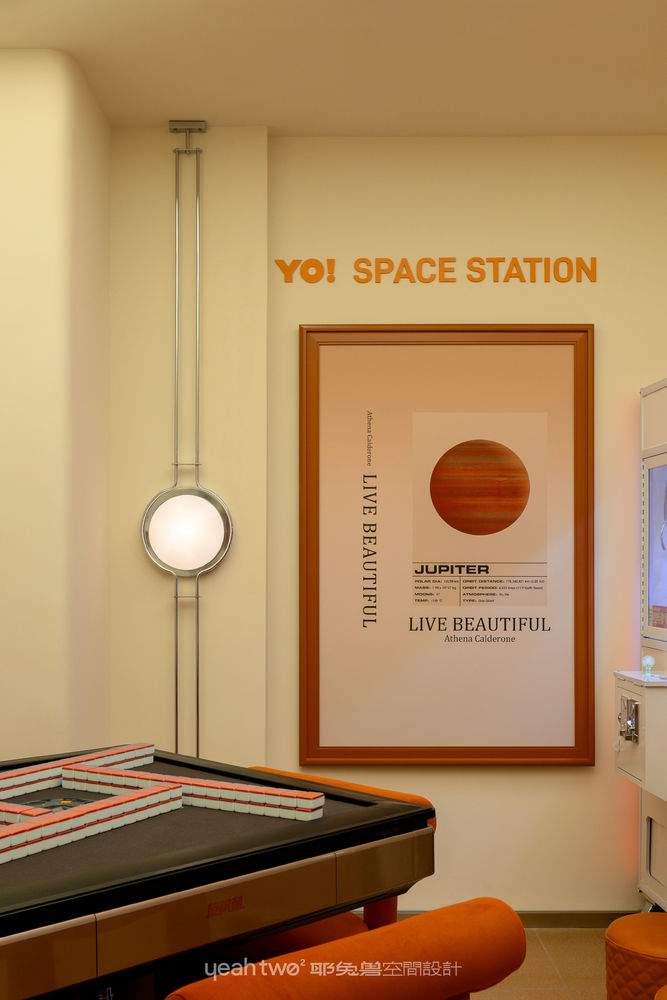
麻将娱乐区
空间能够在一定的 space age 风格的家居用品的搭配中直接形成超出常规的创新感和设计感。复古橙色融合不锈钢以及米色,营造出简约而舒适的空间格局,给空间带来明亮的第一视觉观感。
Combined with the theme atmosphere to create the cabin door, allowing the space to directly form a sense of innovation and design that goes beyond convention in the combination of certain space age style household items. The fusion of retro orange stainless steel and beige creates a simple and comfortable spatial pattern, bringing a bright first visual impression to the space.
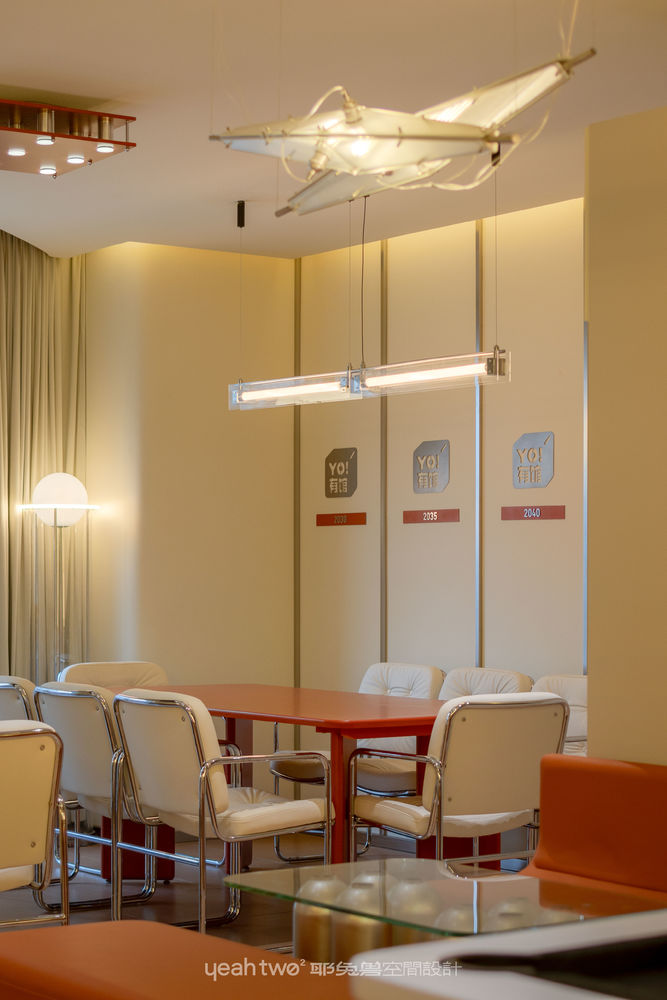
桌游区
该区域利用元素提取的方式,构建一个穿梭时空的未来列车神秘空间。从未来的时空里提取出实验室般的灯具造型、仪表仪器、弧线形的未来感家具,并结合曲线、弧线形等元素扩大了空间感。
This area utilizes element extraction to construct a mysterious space for future trains traveling through time and space. Extracting laboratory-like lighting fixtures, instruments, and curved futuristic furniture from the future time and space, and combining elements such as curves and arcs to expand the sense of space.
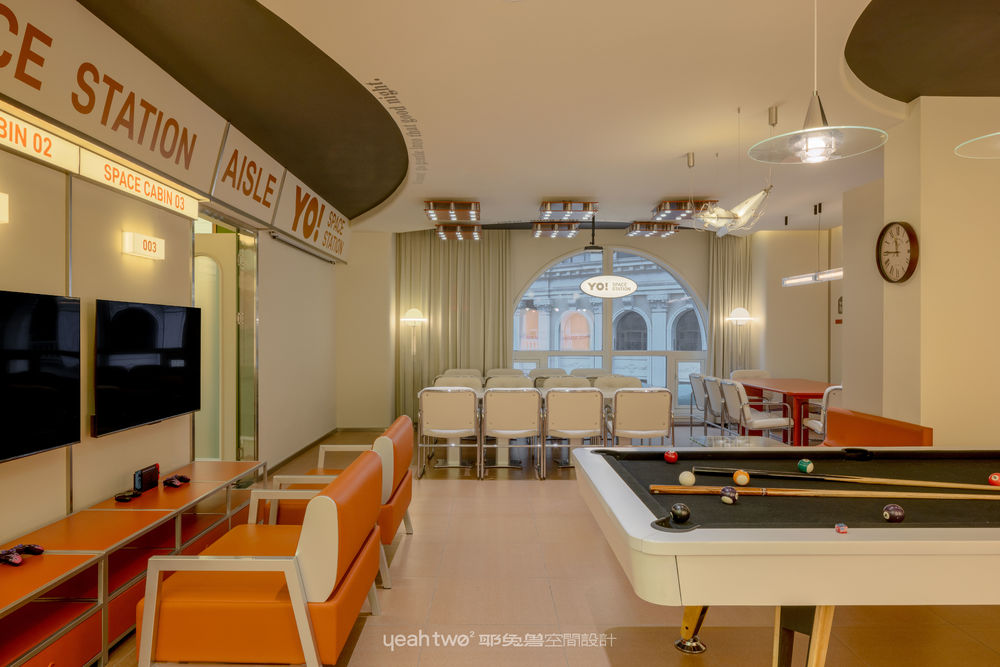
游戏娱乐
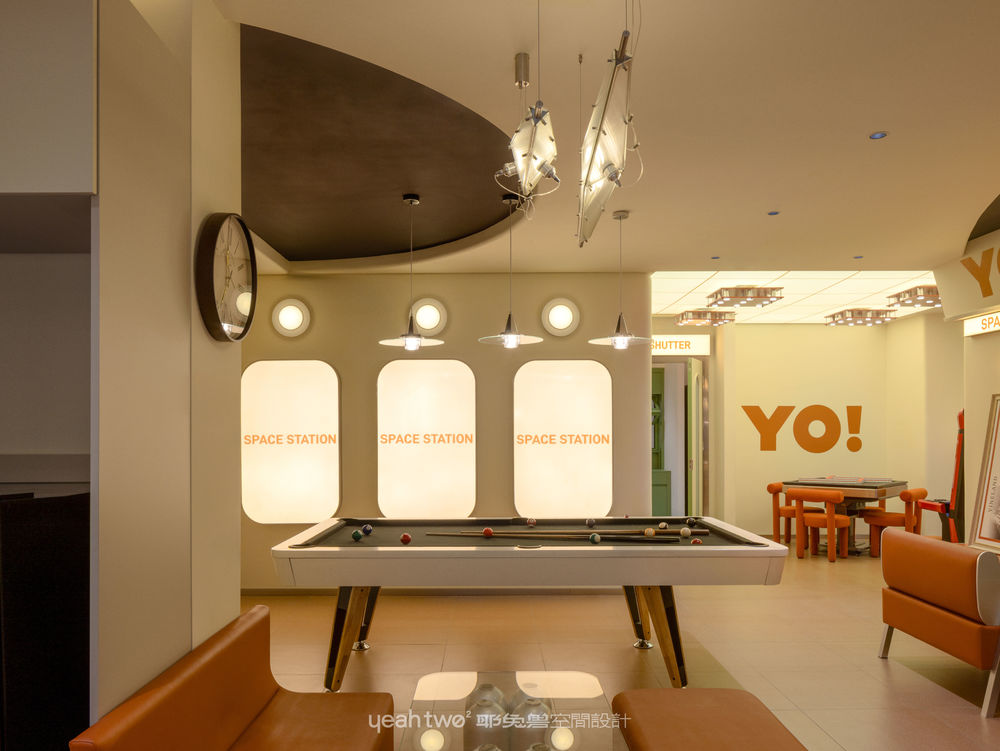
台球娱乐区
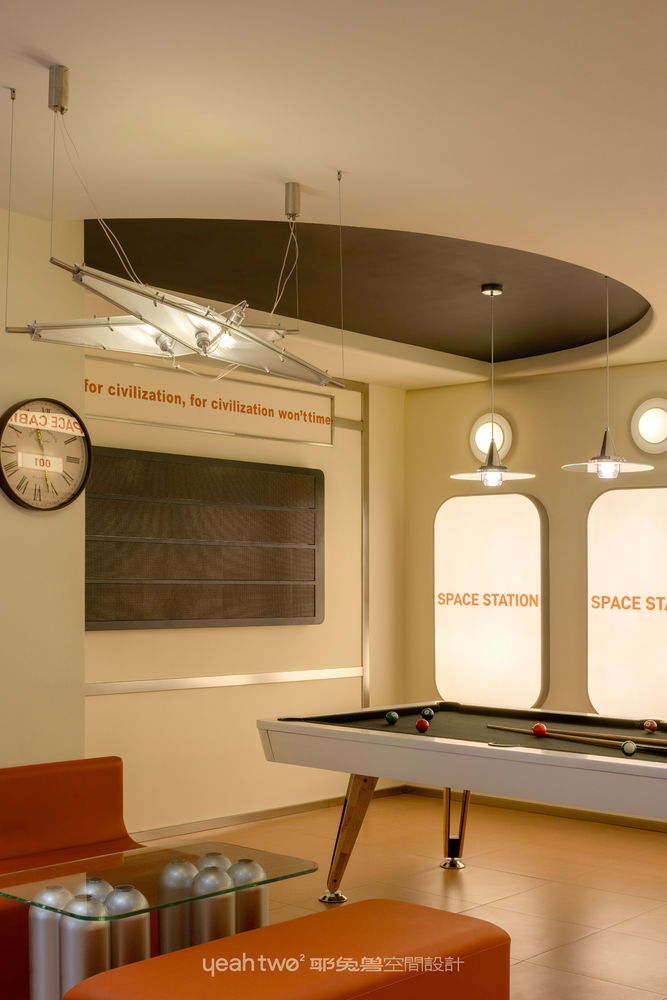
台球娱乐区
该区域基于人类对宇宙最初始的幻想画面,构筑流线型的舒适度于“未来感”。几乎所有设计,包括弧线形窗、球体灯相关的几何形状,均贯穿于空间结构、界面及家具的设计表现之中。在细节方面,规避了可能带来压迫感的硬角,采用光面的表面与流体形状相结合,营造出经典科幻电影太空舱场景的视觉效果。
此区域的桌椅延用了最简单的单色 LED 屏幕,开启了空间的“数字-模拟-未来”氛围设计。 其中最简单且最具代表性的元素,便是人类对数字化未来的抽象画表达。 动态变化的形式带来强烈的未来感氛围,激发了顾客对轰趴体验前所未有的沉浸与幻想。
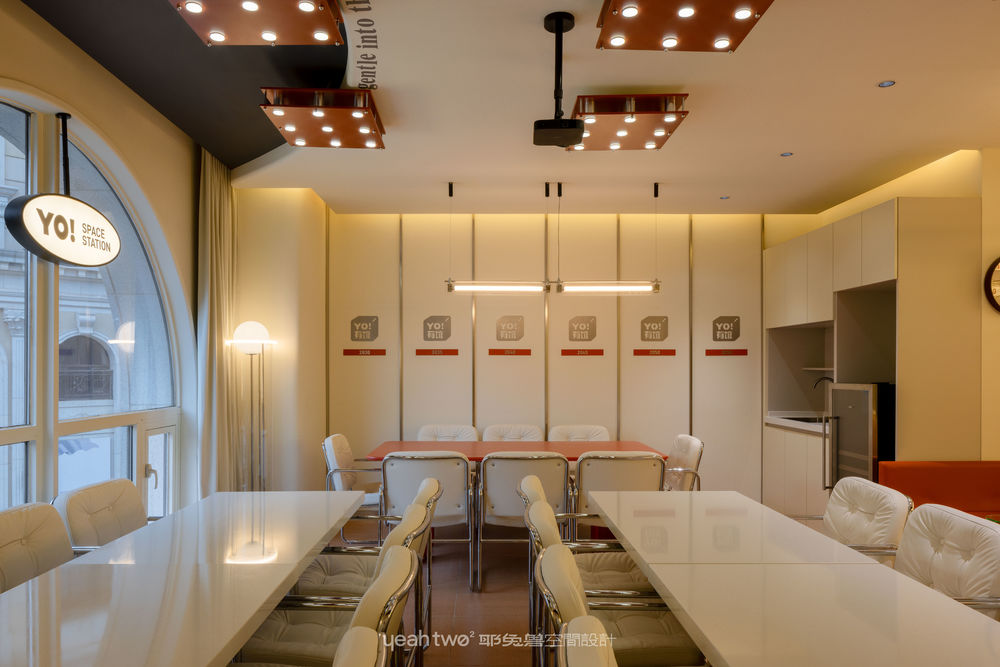
餐区与桌游区
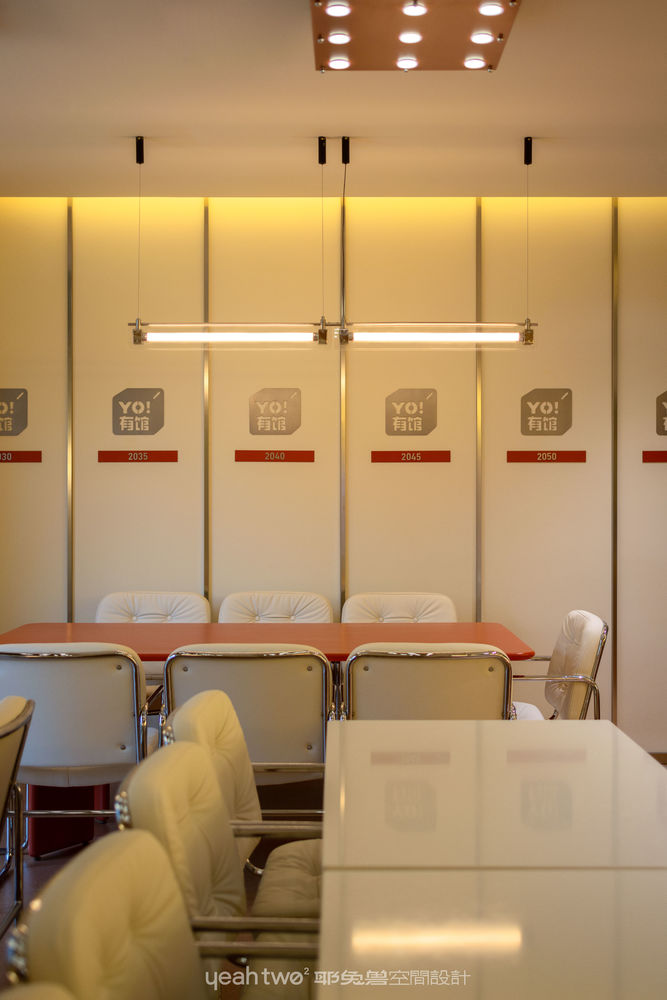
餐区与桌游区
整体的设计大量体现在成品的太空时代感家居,组合与搭配中蔓延出一个令人遐想的未来感空间,在轰趴馆设计中呈现出创造性的突破革新。The overall design is largely reflected in the space age feel of the finished home, with a futuristic space spreading out through combination and matching, presenting creative breakthroughs and innovations in the design of the Happy Valley.
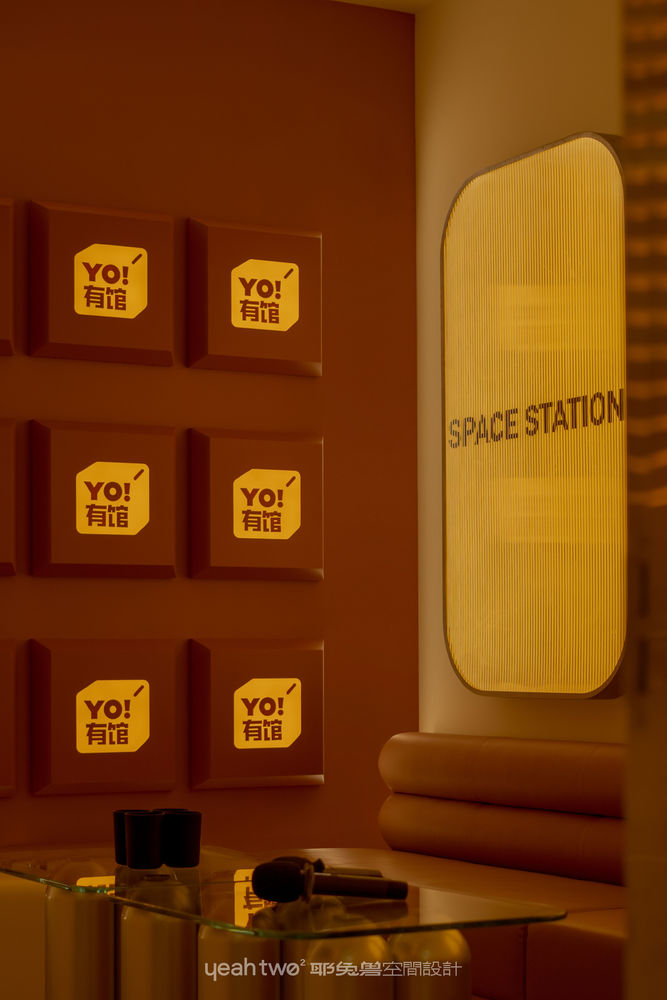
KTV 包间
KTV 区是整个“逃离计划”过程中感觉最舒适安心的场所。其切入了小休息舱的视角,金属感的家具与未来感的曲线都呼应了空间柔软,结合有馆的品牌内容延伸趣味性设计,形成太空舱体内的打卡背景墙。
The KTV area is the most comfortable and reassuring place during the entire escape plan process. It cuts into the perspective of the small rest cabin, where the metallic furniture and futuristic curves echo the softness of the space. Combined with the brand content of the museum, it extends the fun design, forming a check-in background wall inside the cabin.
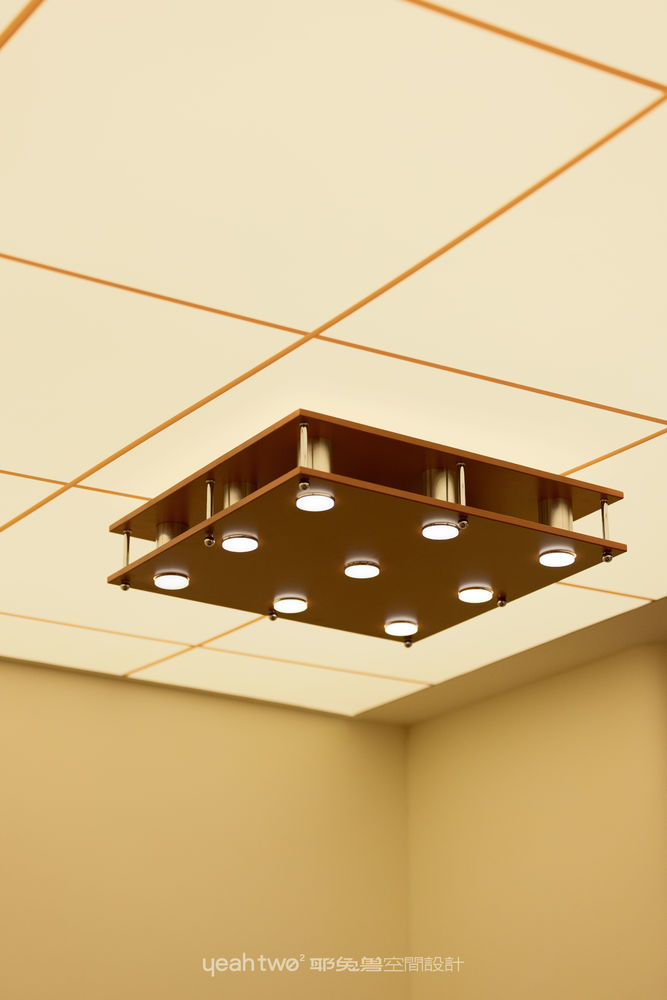
灯具细节太空时代的设计饱含了人类对未知的外太空的好奇心和探索欲,是一场对未来的白日幻想。设计风格可以将空间感扩大,车舱外就是整个宇宙。在节奏飞快的城市,有馆的这个概念体验空间就像一个能屏蔽外界信息,感受幻想中的快乐的体验空间。The design of the space age is full of humanity’s curiosity and desire to explore the unknown outer space, and it is a daydream about the future. The design style can expand the sense of space, and the outside of the cabin is the entire universe. In a fast-paced city, the concept of a museum experience space is like a space that can block external information and feel the joy of fantasy.梦游·幻想乐园 Chapter.3 现代乌托邦 / A Modern Utopia 故事的第三幕拉开帷幕:在一个宁静祥和的夜晚,年轻的梦游者进入这场奇幻梦境,置身于一座梦幻乐园之中。家具变得奇妙和可爱,漫游其中尽是治愈和柔软,这是一个用想象力为画笔,创造力为画布的现代乌托邦。
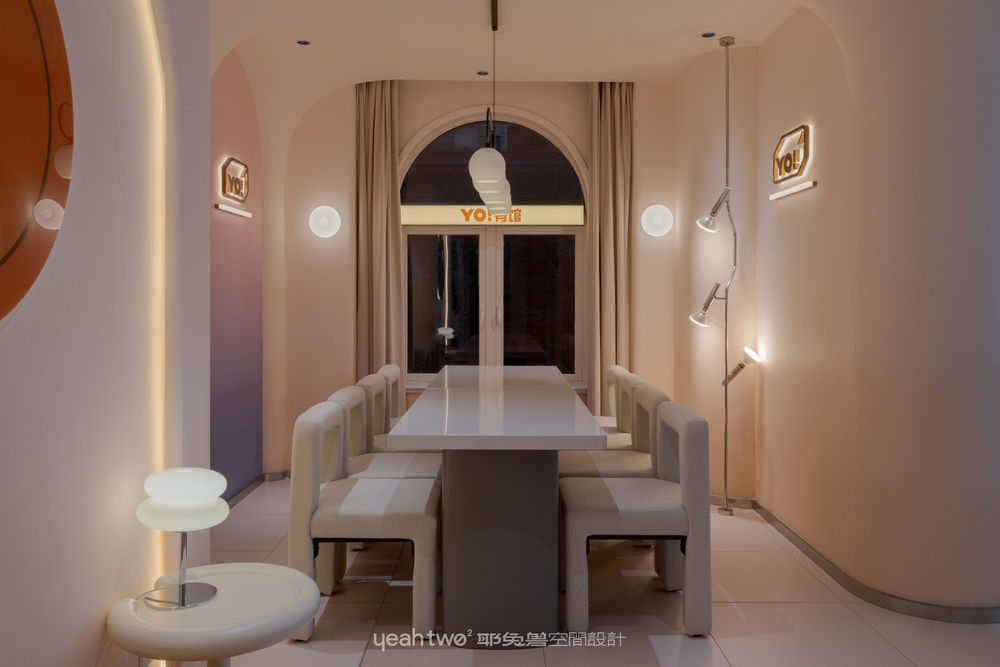
餐桌桌游区
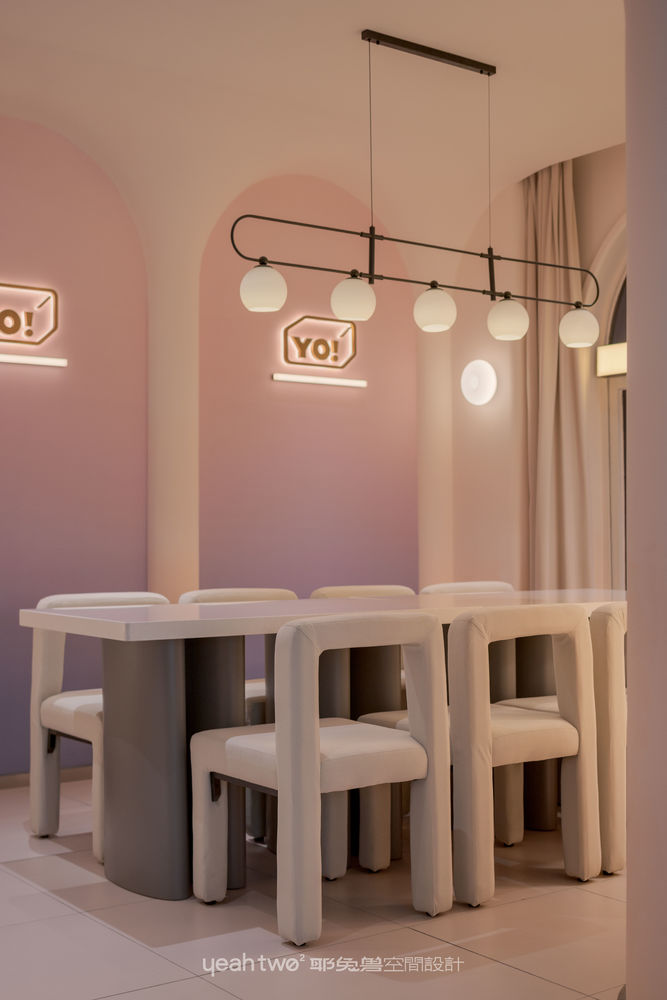
餐桌桌游区
通过艺术性的装饰品、奇妙家具的点缀、多变的色彩,不仅划分了特色空间,将各个娱乐的功能巧妙地融合其中,更增添了室内环境的奇幻动感与治愈艺术感。
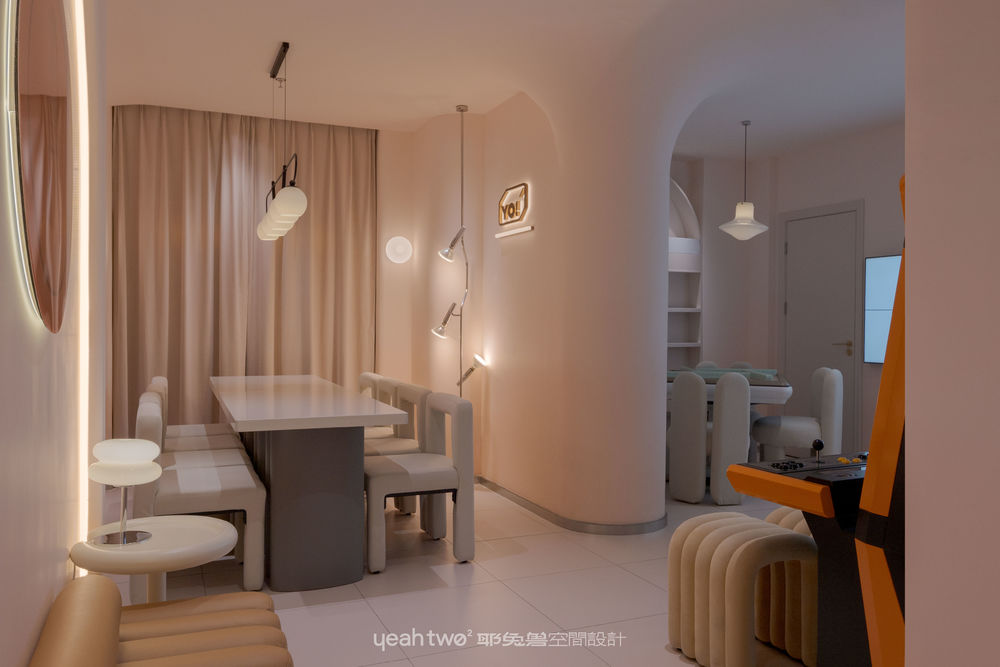
大厅空间。采用简单的几何形状,如方形、圆形和直线,来定义建筑的基本形态。使建筑的形式简单,立面变得更加清晰。Using simple geometric shapes such as squares, circles, and lines to define the basic form of the building, making the form of the building simpler and the facade clearer.
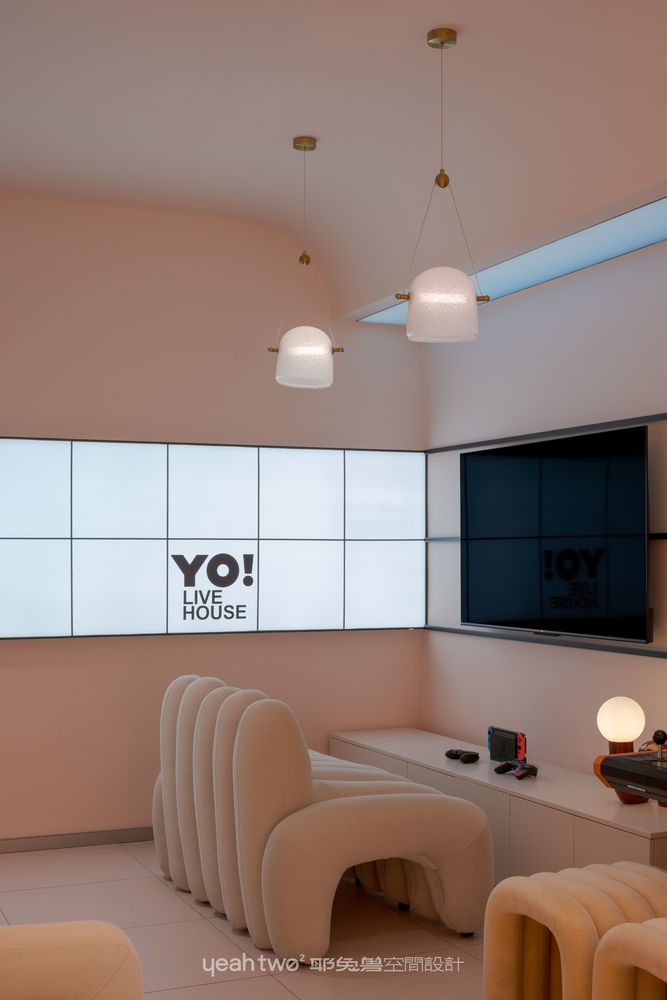
休闲娱乐区。休闲沙发区域的色调搭配柔和而明媚,融入具有幻想故事的曲线元素,赋予空间艺术的观感和治愈的情绪。The color scheme of the control desk leisure sofa area is soft and bright, incorporating curve elements with fantasy stories, giving the space an artistic appearance and healing emotions.
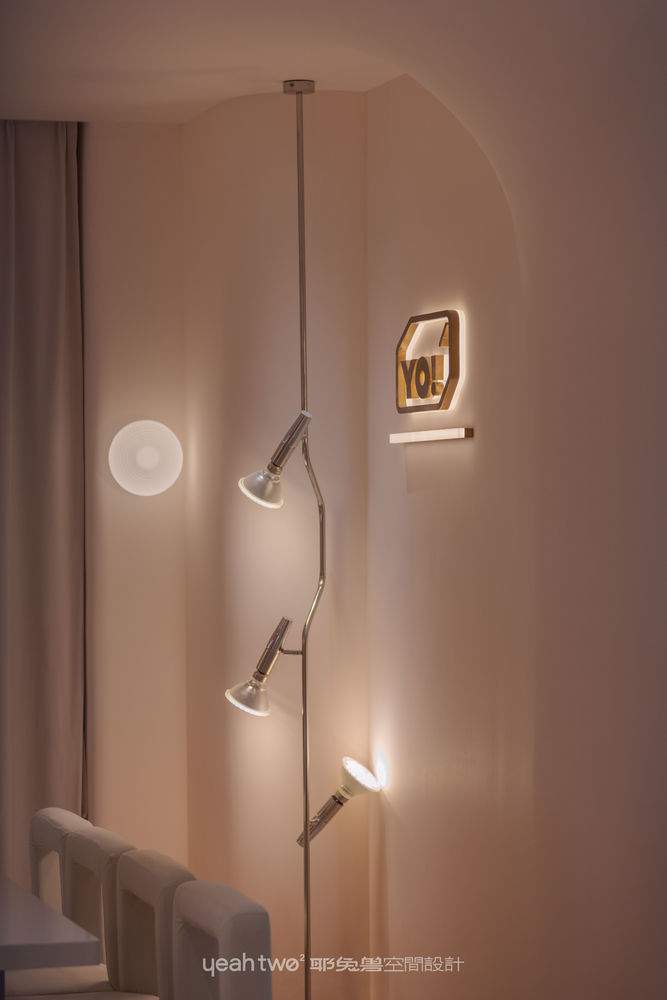
休闲娱乐区
该区域运用夏洛特·埃迪的柔和超现实主义,在看似熟悉亲切的寻常事物在设计手法下超越了现实,来到年轻消费者的幻想空间。每一处的道具设计精致小巧但不失趣味,治愈温暖但充满想象力,这一风格正疗愈当下年轻世代的时代焦虑。
- - - - - - - - - - - - - - - - - - - - - - - -
Project Name:YO!有馆·轰趴
Design Company:上海耶兔兽设计咨询有限公司
Location:上海普陀区丹巴路 99 号苏宁·天御国际广场 B1 座 201
Design Team:王申董青刘亚楠陶金鑫王思怡郑莹
Area:290m²
Main materials:艺术涂料、砖、玻璃
Photographer:王可
Furniture production:一然一物韵智捷家具
Completion cycle:2023.11

