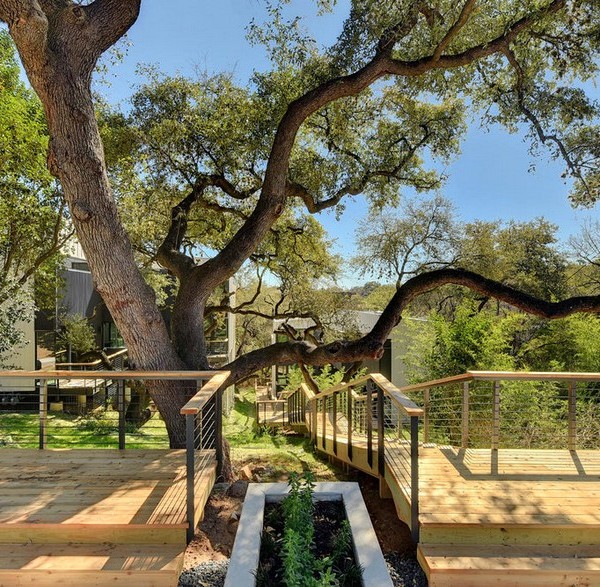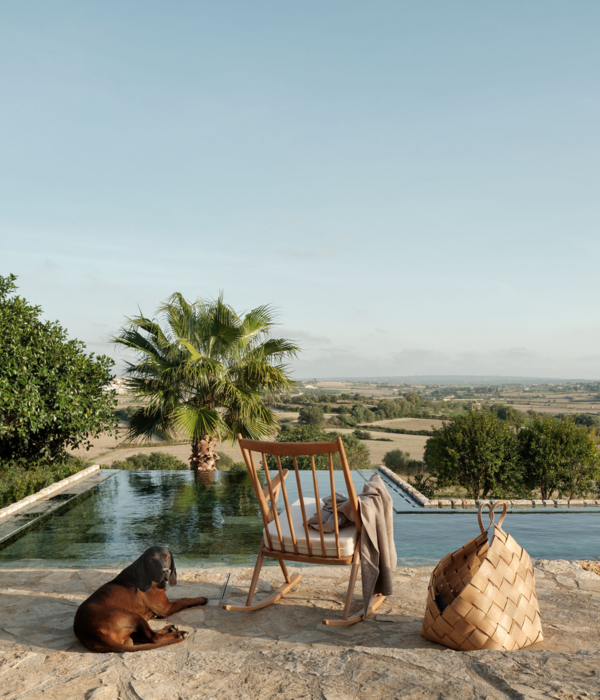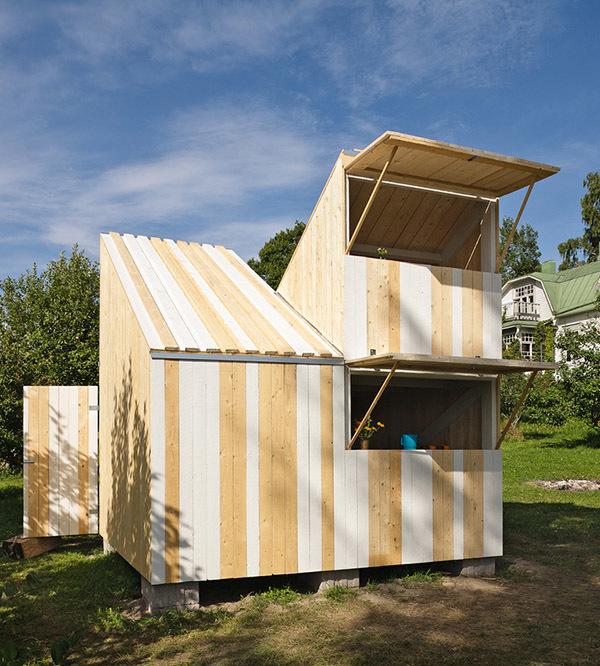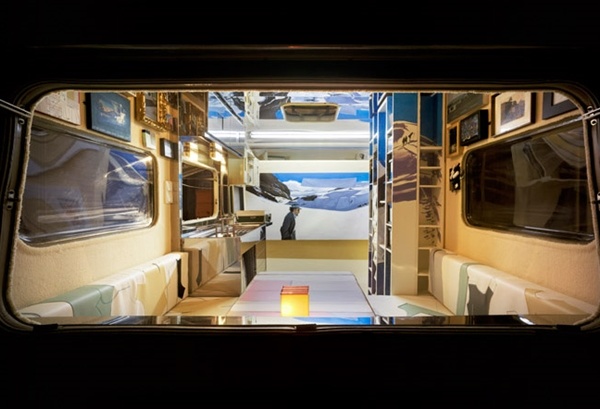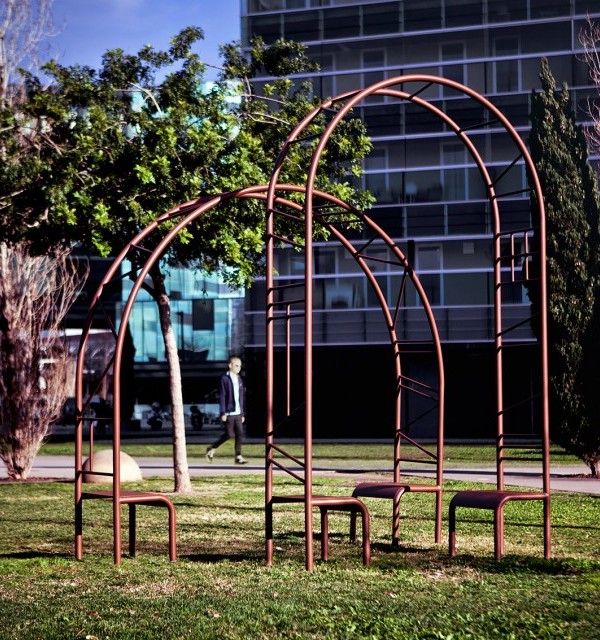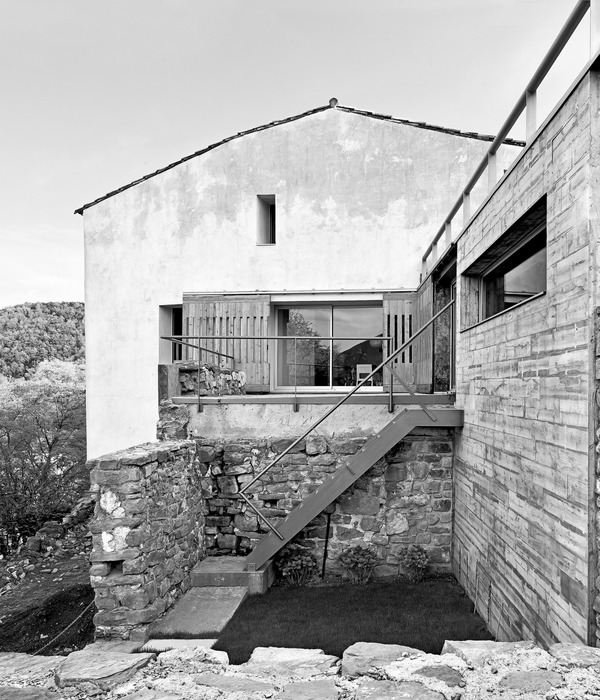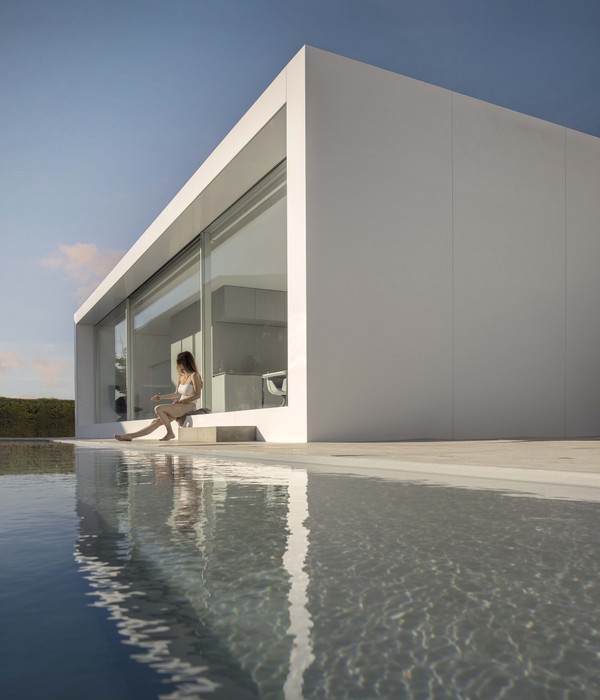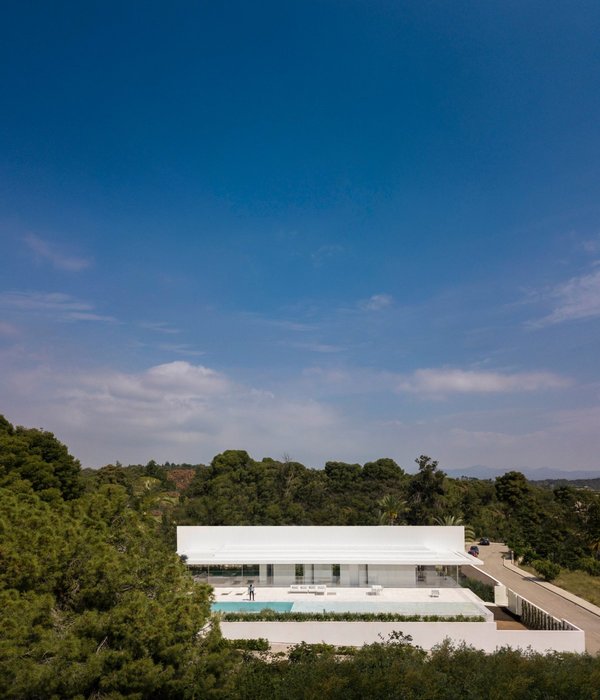诺亿设计研发(ROOI Design and Research)最近完成了对北京一户二十世纪五十年代集体公寓的经济型改造试点。始建于1953年的三层老公寓最早只是给科研单位的家属楼,曾经象征着“现代化”理想的住宅群,这是一栋典型的砖混结构体系建筑,每一户50平方米的室内空间有着均质化的格局,千篇一律,受当时的观念和条件限制,居室无客厅餐厅和洗浴功能,这是中国战后城市民用建筑的普遍格局。
Chinese homes have changed dramatically in size, scope, and design in the past few decades; conducted by ROOI Design and Research firm, apartment T101 is one example of an outstanding Chinese renovation project. Initially designed to be a family dormitory for a research institution, the architectural style of the building is a typical brick-concrete structure with an interior space of 50 square meters per household. The interior spaces share the same layout, dictated by the conditions at that time, where China was still recovering from years of conflict and faced an influx of people coming to cities. There was no living room, no dining room, or shower in each household. This type of layout represents the standard post-war Chinese apartment.
▼早晨时分的外立面,exterior of the building ©金伟琦
▼下午时分的外立面,Exterior appearance in the afternoon ©金伟琦
▼典型的砖混结构体系建筑,a typical brick-concrete structure ©金伟琦
这栋建筑自从1950年代以来就开始自由的变化生长,跟随着这里的住户和时代的变迁不断变化着,无论从内部还是外部,看起来都与其刚刚建造时候有着大不同,但本质又没有变,就好像在潮湿环境中放久的土豆,不断发出新的芽,这些都是生活和时代给这座建筑留下的痕迹。
Built in 1950, this three-story post-war building witnessed history and was set to decline inevitably. In this case, the facility failed to adapt to the new nearby era despite its favorable price advantage. Therefore, this project’s core was to find a way to adjust the old collective residence into modern city life and retain its previous structure, recovering the degraded green areas.
▼50年代刚建成与改造前的样子,the building in 50s and the original interior before renovation ©诺亿设计研发
▼轴测图,axonometric drawing ©诺亿设计研发
曾经这里居住着中国建筑材料科学研究院的家属,但如今这里的住户混合了没有条件搬走的老住户以及一些附近的大学生。居住的人主要是因为这座公寓在城市中的价格相对便宜,但是它年久失修,缺少吸引力和新生活力。本建筑尺度较小,当时的外部规划又留下了很大绿地空间,和如今现代化的北京高层建筑形成了鲜明对比,这里反倒是留下了一些“有温度”的生活景象,例如一些为自家门前花园盆栽浇水的老人们的身影。
Therefore, the architect had to create a pattern with a bedroom, a living room, a dining room, and a toilet to make the apartment more private, functional, and livable.
▼入口,entrance ©金伟琦
▼由过道看入口,viewing the entrance at the corridor ©金伟琦
▼玄关过道,entrance corridor ©金伟琦
▼由过道看卧室,viewing the bedroom from the corridor ©金伟琦
为打破旧格局,营造现代化宜居功能,设计师必须在狭小空间通过巧妙构思,设计出兼具卧室,客厅,餐厅和干湿两用卫生间,这样既有老房年代感又不乏现代化宜居享受。 无论如何,1950年代的公寓还是老去了,但城市的年轻人仍然年轻,需要新的生活,老房子在城市里虽然便宜,但无法适应新时代,所以如何让这座50年代的集体公寓适应并融入现代城市生活的规则并且保留历史的痕迹,甚至恢复被逐渐破坏的绿化区域是本项目的核心。
As for Beijing, the cost of tearing down old buildings is prohibitive. Therefore, the architect and owners reached a consensus that upgrading might be an ideal solution. So they decided to experiment with creative ideas and chose to renovate one household within the building.
▼改造后空间概览,overall of the interior after renovation ©金伟琦
▼开放式生活区,Open living space ©金伟琦
在北京,由于拆除老建筑成本极其昂贵,且该建筑是当时那个人人平等的乌托邦社会思想很好历史纪念。建筑师和业主一致认为改造升级是最好的选择,并决定实验新的解决方案,对该公寓楼其中一户进行现代化改造。建筑师认为,对于城市中的小型公寓来讲多元化和个性化才是未来,否则一切都将以中性的毫无生气的形态存在,和笼子中的母鸡没有区别。
The architect believes that diversification and personalization are the future for small apartments in the city. Otherwise, everything will exist in a neutral and lifeless form.
▼开放式厨房,Open kitchen ©金伟琦
▼由厨房餐厅看开方式生活区,viewing the open living space from the kitchen and dining area ©金伟琦
▼厨房细部,detail of the kitchen ©金伟琦
于是建筑师首先清空一切不必要元素,拆除中间的老墙,打破旧有的均质化网格格局,在小小的公寓中嵌入几个“小盒子”使得公寓在相对开放式的空间中实现不同的功能。当代青年人的生活是丰富多样的,家不仅仅是个下班回家睡觉,起床吃饭的地方,同时也是会客和与其它人互动的空间,家的属性不仅仅是私人空间,它有时是工作室,有时是会客厅,甚至是个性的展示。
Therefore, he first got rid of all unnecessary elements, demolished the old wall in the middle, broke the old grid pattern, and designed an apartment that can achieve different functions in a relatively open space. He created an area intended for receiving guests, working from home, reading, or even practicing an indoor sport activity, which can be truly useful during these pandemic times.
▼开放式的空间实现不同的功能,different functions in a relatively open space ©金伟琦
▼家不仅是私人空间,有时是工作室,会客厅等,an area intended for receiving guests, working from home, reading and so on ©金伟琦
北向的小木屋即是会客茶室又是临时客房,上方还可储存房主的户外运动用品,外面开放式的客厅与厨房则增加了互动性。本项目也是广大中国室内装修大产业的小小一个角落,中国的大多数公寓、住宅室内装修其实有着比西方国家有着更多的自由性,利用这一机会反而可以尽可能做出些多样性,设计一个适合广大都市年轻人的家。
The north-oriented wooden room is both a reception tea room and a temporary guest room. It contrasts with the dominant white tone and adds warmth to the house. Above the wooden enclosure, we can find a large storage facility for outdoor sports equipment and other bulky stuff.
▼小木屋,Cottage ©金伟琦
▼木屋上方可储存房主的户外运动用品,Above the wooden enclosure can store the owner’s outdoor sports supplies ©金伟琦
▼多功能空间,Multi-functional room ©金伟琦
▼卧室,bedroom ©金伟琦
▼宁静的休息氛围,Quiet and serene atmosphere of rest ©金伟琦
▼分隔卧室区域的多功能收纳间,Multi-functional storage room that separates the bedroom area ©金伟琦
▼收纳间细部,detail of the storage ©金伟琦
如今内部空间以最经济的方式适应新时代,外立面则维持旧时代的特点,仍是50年代的环境,彷佛站在新时代望向过去。
This project is a small corner of the vast Chinese interior renovation industry. In fact, most apartments and residential interior decoration in China have more freedom than Western countries; with this in mind, The ROOI Design and Research firm proved that Chinese homes can be as diverse as possible.
▼浴室与镜子细部,details of the bathroom and the mirror ©金伟琦
▼夜景,night view ©金伟琦
▼轴测图,axonometric drawing © 诺亿设计研发
▼平面,plan © 诺亿设计研发
{{item.text_origin}}

