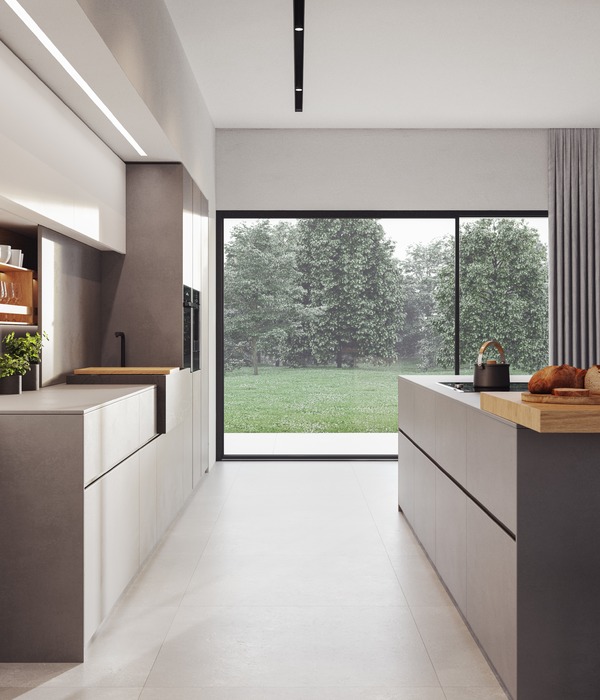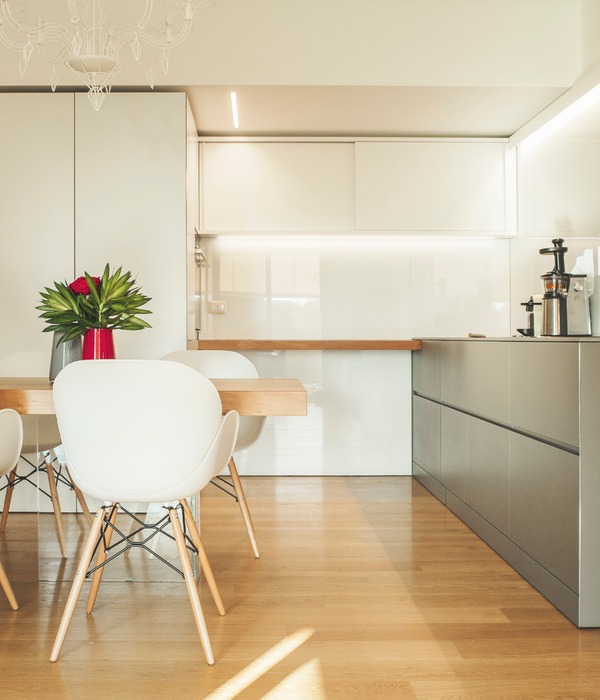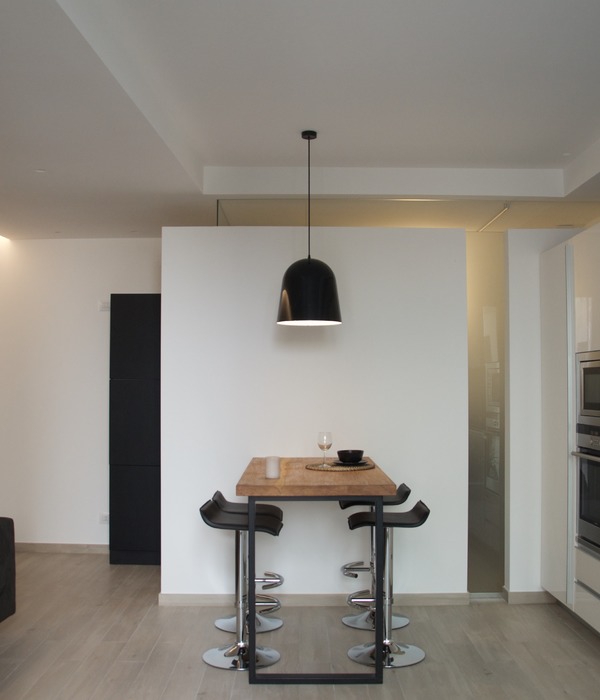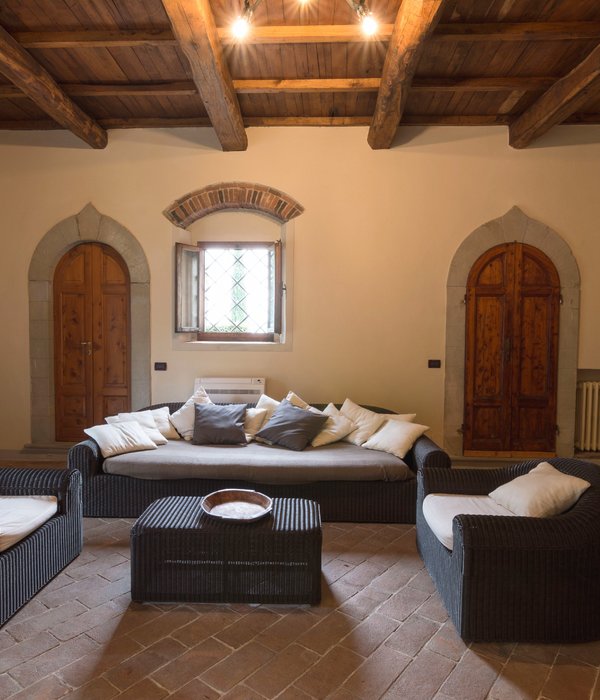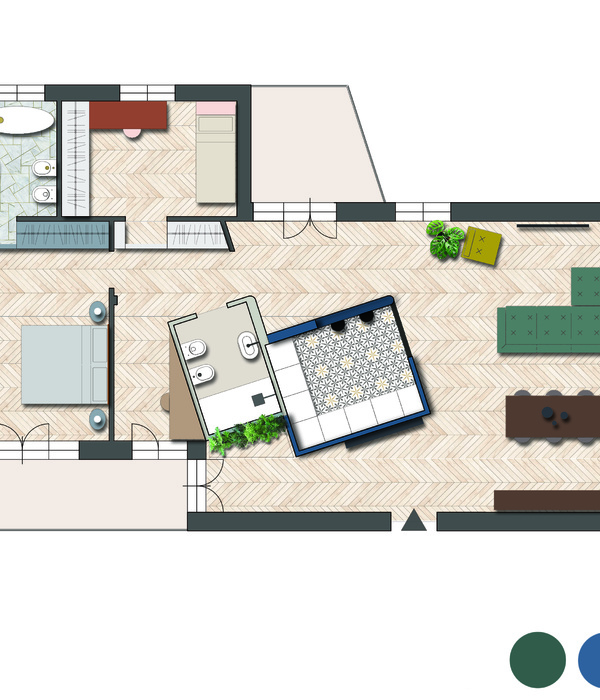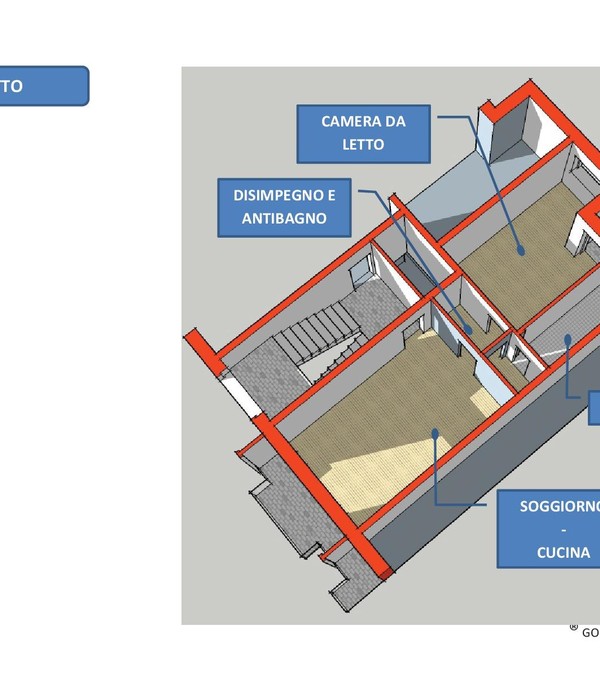- 项目名称:芬兰农场的儿童梦幻小屋
- 建筑师:Anna & Eugeni Bach
- 承建商:自建(Anna & Eugeni Bach)
- 摄影:Tiia Ettala
- 建成面积:13,50 m2
Anna & Eugeni Bach
当建筑师夫妇有了小孩,总有一天它们会问:- 爸爸妈妈。。。你们是建筑师对吧?
- 是啊。。。
- 那你们帮人们建房子?
- 嗯,当然啊。。。
那么主要的问题来了:- 那你能帮我们造一桩房子吗?
form the architect:When an architect couple has young kids, there will arrive a day when they ask:–Mom, dad,… You´re architects, aren´t you?
–Yes…
–And you make houses for people?
–Yes, of course,…
And then comes the key question:–So why don´t you do a house for us?
这种情况下,会有两种可能性:找个借口躲避,或者答应孩子,你会亲自为他们设计并建造一桩房子。去年夏天,我们也被问到同样的问题,于是我们承诺孩子们,要给他们在祖父母在芬兰的农场盖一个房子。于是,在孩子们的坚持下,我们履行了承诺。
In such a situation, there are two possibilities: find an excuse to avoid it, or promise them that you will make a house especially designed for them. We found ourselves in this situation last summer, and we promised them that we would build a house for them on their grandparents’ farm in Finland. And, of course, at the kids’ insistence we fulfilled our promise.
这个小木屋主要基于一个剖面:房子的结构非常简单,由两个相等但却面向不同方向的的模块叠加而成。其中一个模块是一个孩子身高的两倍左右,这也允许一个成年人不用弯腰就可以进入房子。另一个模块有两层,简单的梯子连接让内部可以产生更多复杂的玩法。
这个简单的起点意味着从外面看,如果不参照标尺的话,房子如同一个几乎抽象的物体;而在里面,当交叉两个模块时,你可以认出一个“幼稚”房子的原型——典型的对称屋顶,就像我们自己还是孩子的时候画的那样。
The cottage is mainly based on a section: the structure is very simple, repeated in two equal modules but oriented in opposite directions. One of these modules is double-height (to the scale of children), which allows an adult to enter the house without having to bend. The other module has two levels, connected by a simple ladder allowing a more complex game inside.
This simple starting point means that from the outside, the house acquires the presence of an almost abstract object, without reference to the scale; while inside, when crossing the two modules you can identify the prototypical section of a childish house, with the typical symmetrical roof, like those we drew ourselves when we were kids.
内部变成孩子理解的房子基本要素:一个可以是客厅的大一些的空间,一个可以是厨房的较低的空间,和一个较高的像是卧室的地方。内部空间的抽象性允许孩子自由发挥想象力,比如说那些室内空间可以摇身变成一座中世纪城堡的地牢,或者是可以从中向敌人射箭的主塔的阁楼。
The interior becomes what children understand as an essential house: a larger space that could be the living room, a lower space where the kitchen could be imagined and a higher ground where there could be the rooms. The abstract nature of the interior spaces allows a child´s imagination to flow, and those spaces that could be identified as a domestic interior can suddenly become the dungeon of a medieval castle, or the attic in the main tower from which to shoot arrows at enemies.
房子的建设花了两个星期。这一切都是由两个人(我们俩,加上两个小帮手)建成,同时也是一个寓教于乐的过程:孩子们会看到并明白,事情都要经过努力才能实现,同时自己的梦想是可以靠双手建成的。
对于结构和地板,我们用了爷爷奶奶农场里的云杉木,树木由孩子们的曾祖父亲自种植和砍伐的。其余的木材是从五金店买来的,原木是从当地的小木锯材厂砍伐来的。
整个房子是用木头做的:结构,地板,墙壁和屋顶,都用建造传统芬兰谷仓的方法建成——比如板条之间离开一个钉子的距离来通风,又比如用带槽木板简单叠加制成可以防止漏水的房顶
只有一个小小的镀锌面层来保护外墙的木材。
The construction of the house took two weeks. It was all built by two persons (ourselves, plus two little helpers), and was an educational process as rewarding as pedagogic: children saw and understood that things are achieved with effort, and that you can build your own dreams.
For the structure and the floors we used spruce wood from the grandparent´s farm, from trees planted by the kids´ great grandfather and cutby their grandfather. The rest of the wood was bought at the hardware store, from small wood sawmills in the area.
The whole house is made of wood; structure, floors, walls and roof, using traditional construction techniques used in Finnish barns such as leaving a nail distance between slats to ventilate the house, or a roofing system made from a simple overlapping of grooved wooden planks to prevent the ingress of water.
Only a small galvanized flashing helps protecting the wood cuts at the facades.
房子被涂上垂直的白色条纹,从低到顶,强化了房子的原型剖面。其余的木材都没有处理过,这样随着时间的推移它会变成一个浅灰色的色调,越来越多地与漆过的表面产生对比,也象征着孩子们一点一点长大。
The house was painted with vertical white stripes, which persist on the roof and help to explain the original section of the project. The rest of the wood is left untreated, so that over time it will take a grayish hue that will increasingly contrast with the painted surfaces, showing more obviously as time goes on, and also symbolising how children get older.
这些条纹给了房子空间一种节日气氛,好比一个欢乐屋或者是一个旧的海滩小屋,地处乡村的环境,被苹果树包围,反而给房子增添了更多梦幻般的气氛。
These strips give a festive character to the volume, likening it to a fair house or an old beach changing hut, although in this case, its location in a rural environment, surrounded by apple trees, adds a more dreamlike character.
作者:Anna & Eugeni Bach, architects
合作:Uma and Rufus Bach
项目日期:2011年七月20日至七月21日
工作现场日期:2011年八月10日至八月24日
建成面积:13,50 m2
预算:800 €
发起者 / 产权所有者:Uma and Rufus Bach
承建商:自建 (Anna & Eugeni Bach)
地址:Pälölä farm, Nummi Pusula, Finland.
摄影:Tiia Ettala
Author:Anna & Eugeni Bach, architects
Collaborators:Uma and Rufus Bach
Project dates:From July 20th to July 21st 2011
Work site dates:From August 10th to August 24th 2011
Built surface:13,50 m2
Budget:800 €
Promoter / owner:Uma and Rufus Bach
Constructor:Self built (Anna & Eugeni Bach)Address:Pälölä farm, Nummi Pusula, Finland.
Photographs:Tiia Ettala
MORE:Anna & Eugeni Bach
,更多请至:
{{item.text_origin}}


