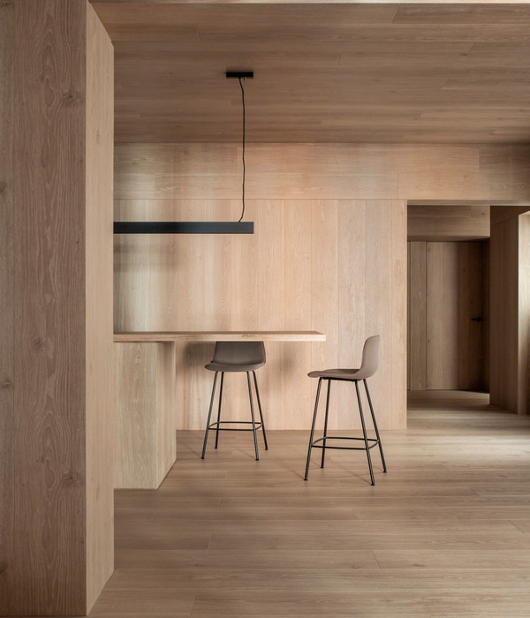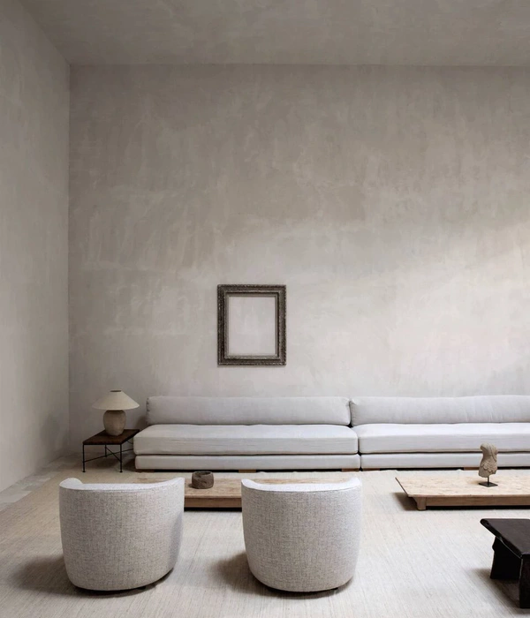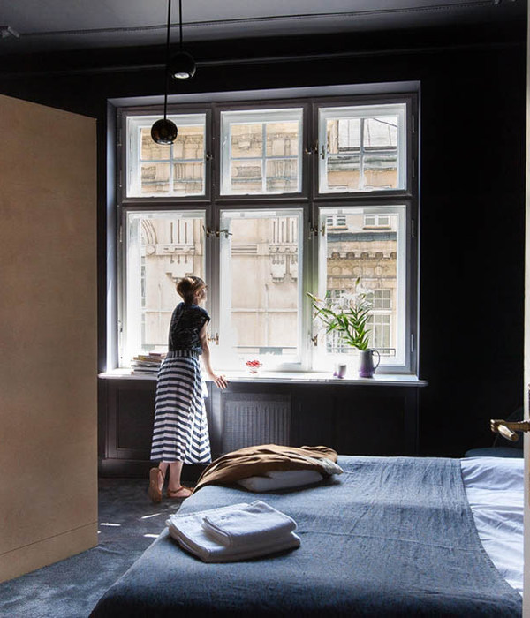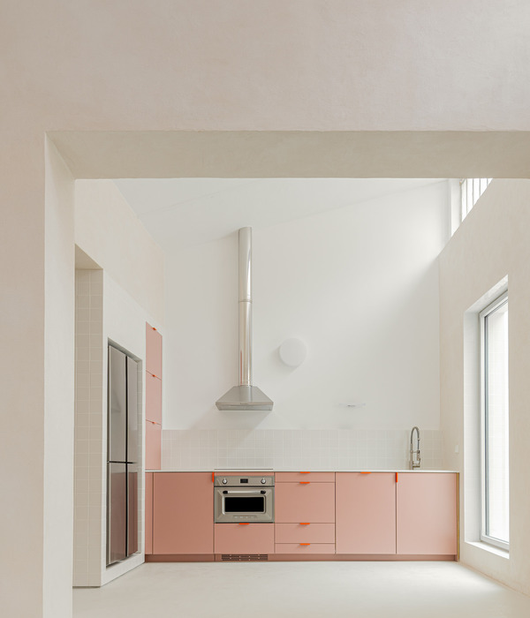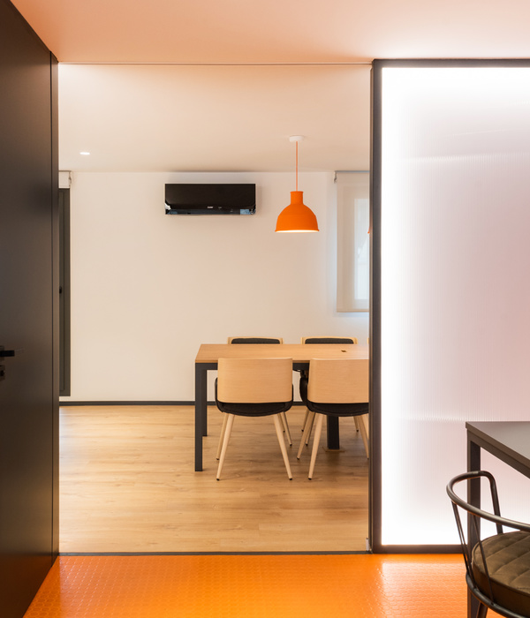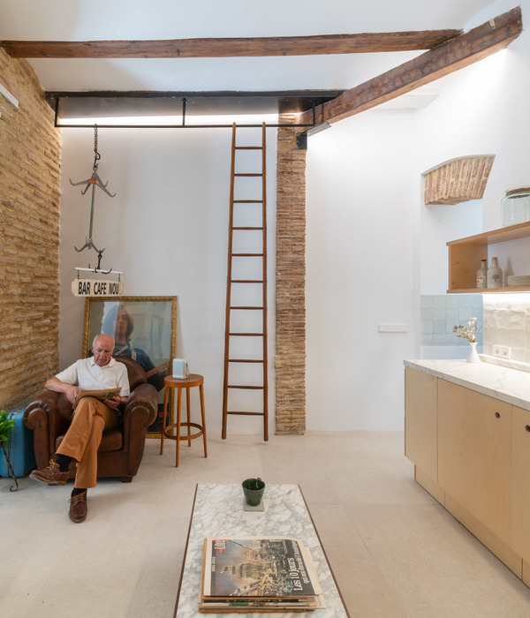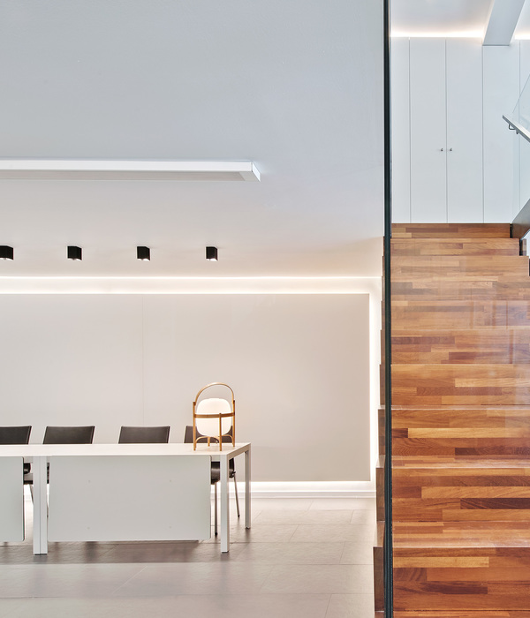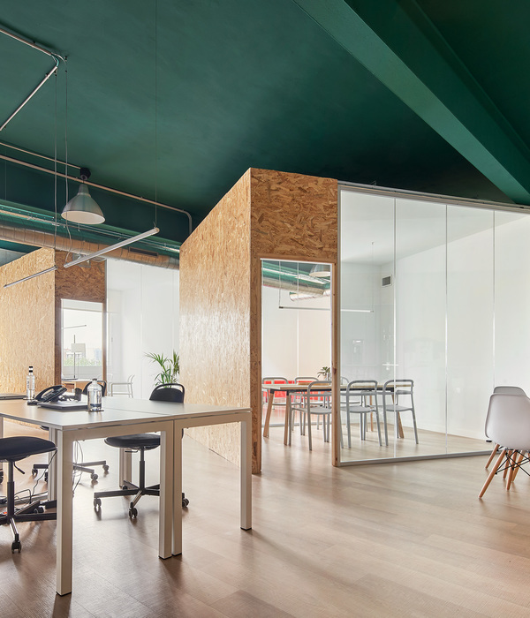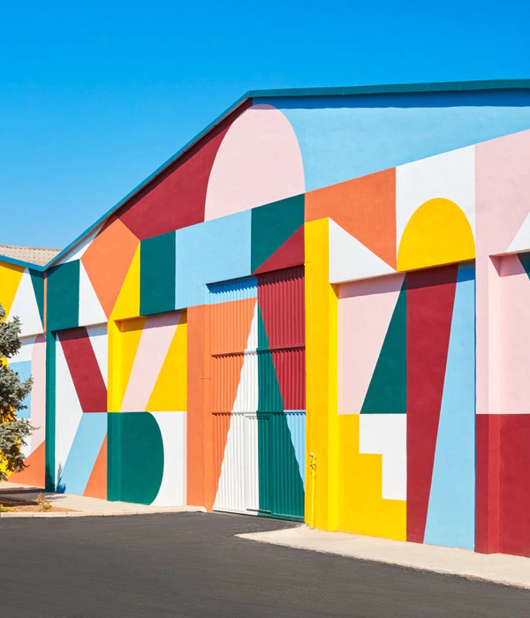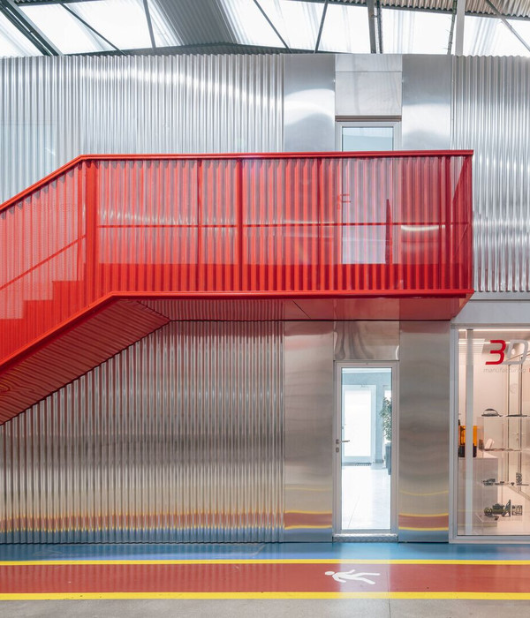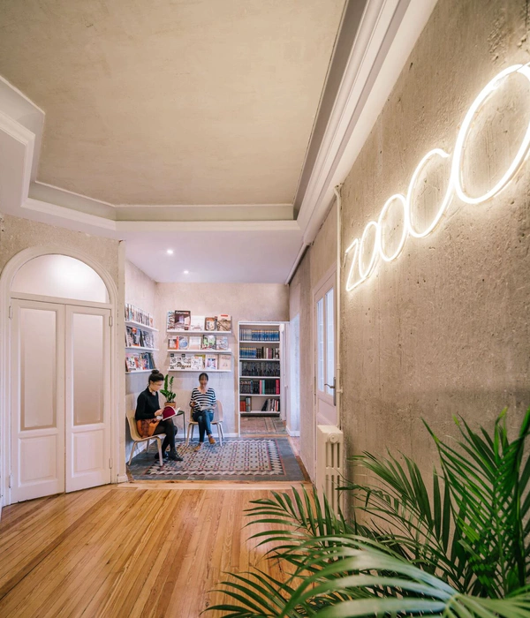该项目位于Almanjayar地区,项目场地由西边的住宅建筑,南边的大型购物中心,北边的超市和东边的尚未完工的建筑围合。公共行政局希望通过该项目将这一区域重新规划。这无疑是一种积极的城市发展方式,但同时也对建筑设计提出了严峻的挑战,因为它附近没有任何优秀的城市项目可以参考。最终呈现的结果是一个独特的外立面,没有复制附近建筑的任何线条元素。事实上,这栋楼的造型来自于一个全新的空间:一个占据了建筑中心的几何庭院。整个建筑结构围绕它而生成。
The Almanjayar zone, the area chosen for the construction of the administrative headquarters of the Andalusian Regional Government in Granada, did not provide any sort of stimulus for the building’s design or layout. The chosen site was bordered by residential buildings to the west, a large shopping centre to the south, a supermarket to the north and eternally unfinished construction to the east. In essence, the public administration’s precise aim was to attempt to rezone the area through the presence of this new building; undoubtedly a positive approach in terms of urban development, but one that also presented a serious challenge to the design of the building, as it did not have any nearby reference points or positive urban information to draw on. This led to the design of a building whose unique exterior facade avoids replicating any of the lines of the nearby buildings. In fact, the building takes its shape from a new space, a precisely geometrical courtyard that occupies the centre of the building and around which the entire structure is organized.
▼项目一览,project overview
从本质上讲,整个建筑群都围绕着这个空间展开。每一栋楼的高度在逐渐增加,分别是三层,五层,七层和九层。楼的方向与矩形庭院的一边相一致。简而言之,该建筑围绕其中央庭院而逐级构建,受外立面影响小。游客从南部进入建筑群,经过检查站和门廊后到达中央庭院。从庭院可以到达不同的竖向流线区域。这一中心空间及其组织功能的重要性也延伸到各个楼层办公室的布局:靠着庭院的空间都用作办公室,而不规则的外侧区域则用作开放式办公空间。
In essence, the whole complex revolves around this space; each structure progressively increasing in height, from three to five, seven or nine storeys, in line with the four sides of the rectangular courtyard. In short, the building disassociates itself from the exterior facades and generates its structure from its own centre, from this newly created space. The complex is accessed from the south, where, after passing through checkpoints and porches, visitors come upon the courtyard, an unexpected discovery. From the courtyard they can reach the various vertical circulation areas. The influence of this central space and its organizational importance extends even to the arrangement of the offices on the various floors; individual offices are grouped around the courtyard, while the external-facing areas, which have a more irregular geometry, are reserved for open-plan offices.
▼入口,the entrance
▼内部庭院,the inner courtyard
▼庭院四周的柱廊让底部的空间与室外相连,the colonnade connects the bottom of the building to the courtyard
穿过庭院后,游客来到二期建造的副楼。整栋楼朝着主楼打开,而毗邻后街的一侧则是封闭的。因此副楼的外立面与主楼的向庭院开放的内侧立面类似,从而形成立面设计上的对比。两栋建筑的外墙都用锌板覆盖,整体呈灰色,单一的色调将它从邻近的建筑物中区分开来。为了进一步区分这个楼群和它的周遭环境,建筑群的最高点安置了一个大钟。
After crossing the courtyard, visitors come to a complementary building that was developed in a second phase. This structure opens out towards the main building while being closed off to the back street. A contrast is therefore produced – the exterior facades of the second building mirror the interior facades – those that open onto the courtyard – of the first building. The facades of both buildings have been clad in zinc panels, and the complex as a whole is very monochromatic; a grey that clearly sets it apart from its neighboring buildings. To further distinguish this building from its suburban surroundings, a large clock has been positioned at the highest point of the complex.
▼主楼与副楼之间的空间,in-between the building complex and the complementary building
▼放置最高点的大钟,the big clock placed on the top point of the building complex
▼朝外的开放办公空间,the open plan working space
▼结构柱内置,使得立面玻璃呈条带状展开;the inner-placed columns allow for using ribbon windows
▼楼梯设计细节,details of the staircase
▼项目夜景,the project at night
▼体量研究,the mass study
▼设计草图,concept sketch
▼场地平面,the site plan
▼首层平面,the ground floor plan
▼三层平面,the second floor plan
▼顶层平面,the rooftop plan
▼立面,elevations
▼剖面,sections
客户:安达卢西亚政府经济和财政部地址:CalleJoaquínEguarás2. 18013西班牙格拉纳达类型学:办公室状态:已建立,正在进行中
技术团队合作者:BlancaSánchez,DanielRodríguez,Elena de las Moras Hervella,Juan Carlos Mulero,MartaPelegrín,Miguel Velasco摄影:Duccio Malagamba结构工程:Tedeco Ingenieros气候工程:JG Ingenieros调查:克鲁兹和奥尔蒂斯Arquitectos施工控制:建筑施工分析建筑公司:Inabensa,SanJosé
MAIN DATA
Client: Ministry of Economy and Finance of the Andalusian Government
Address: Calle Joaquín Eguarás 2. 18013 Granada, Spain
Typology: Offices
Status: Built, In progress
TECHNICAL TEAM
Collaborators: Blanca Sánchez, Daniel Rodríguez, Elena de las Moras Hervella, Juan Carlos Mulero, Marta Pelegrín, Miguel Velasco
Fotografía: Duccio Malagamba
Ingeniería de estructuras: Tedeco Ingenieros
Ingeniería de clima: JG Ingenieros
Survey: Cruz y Ortiz Arquitectos
Control de Obra: Análisis de Edificación y Construcción
Constructoras: Inabensa, San José
{{item.text_origin}}

