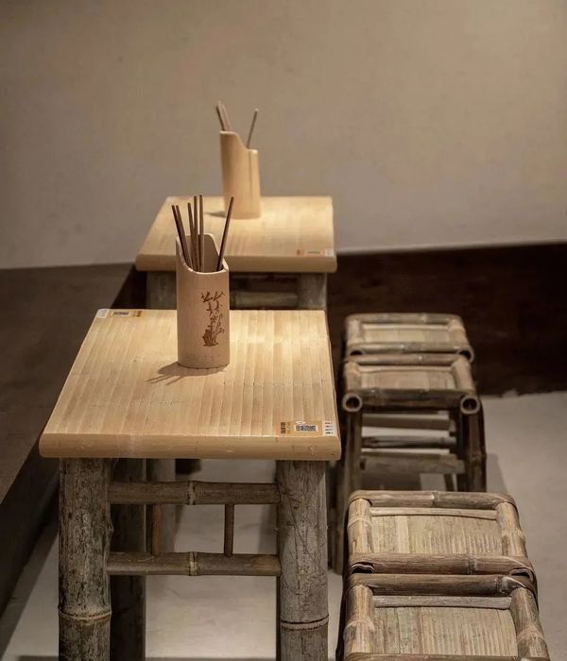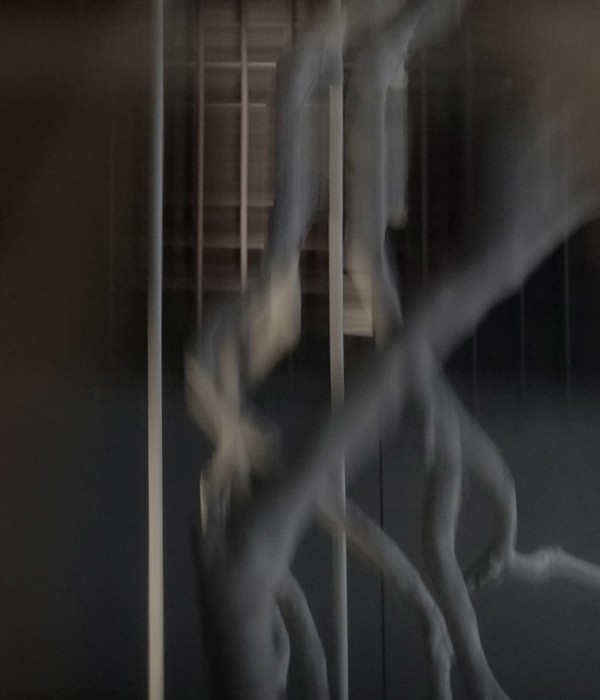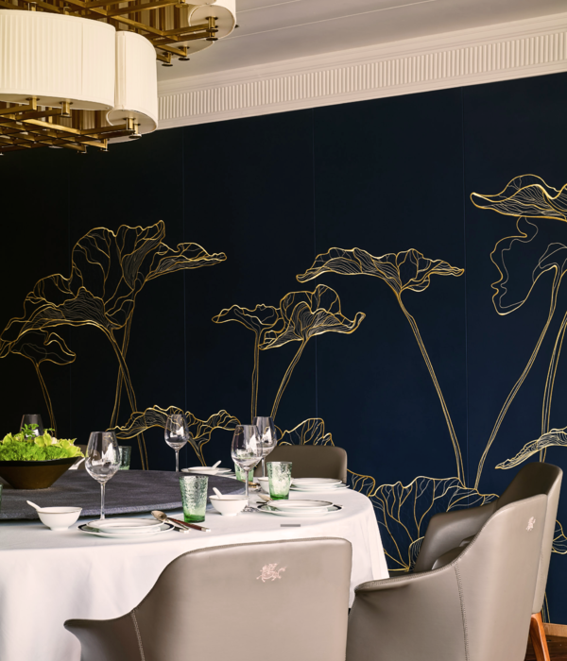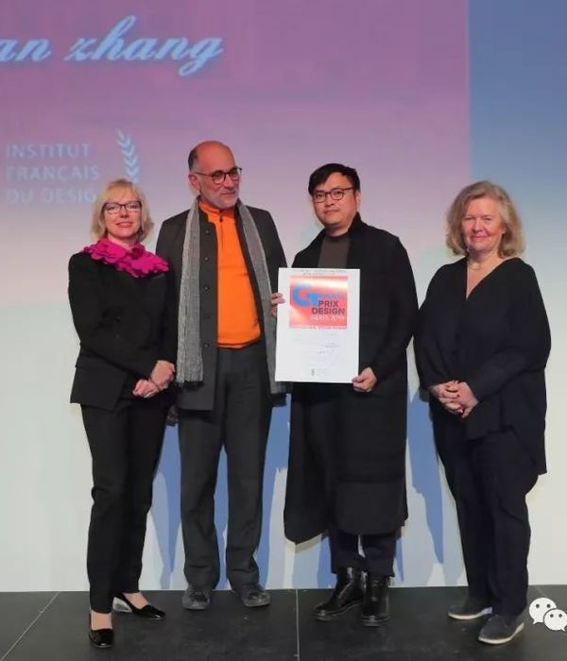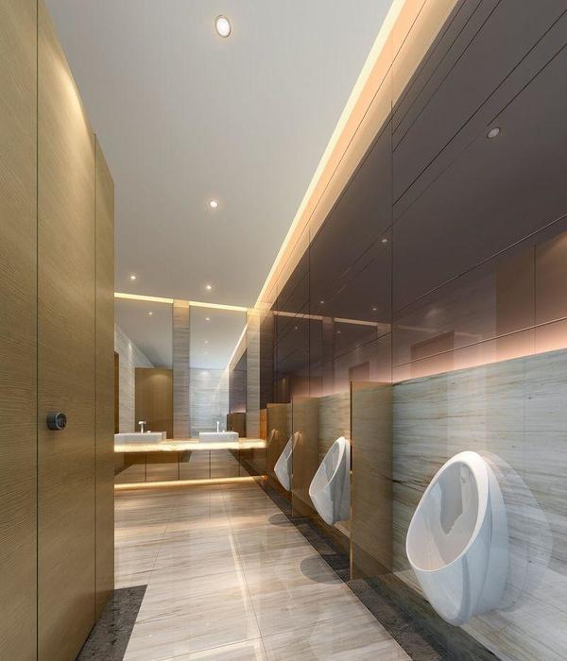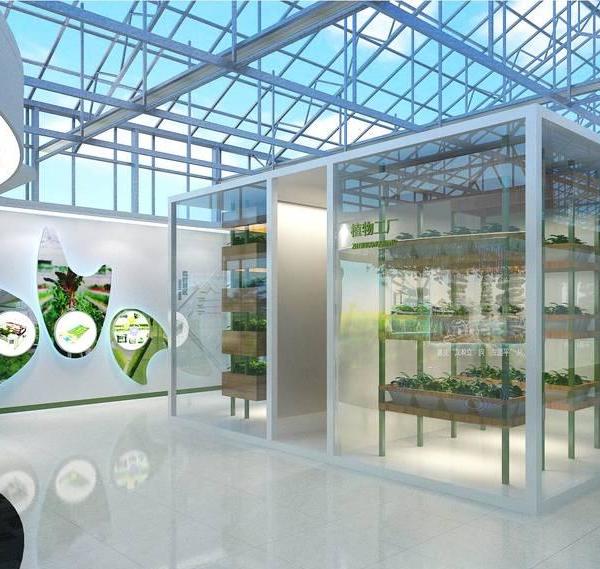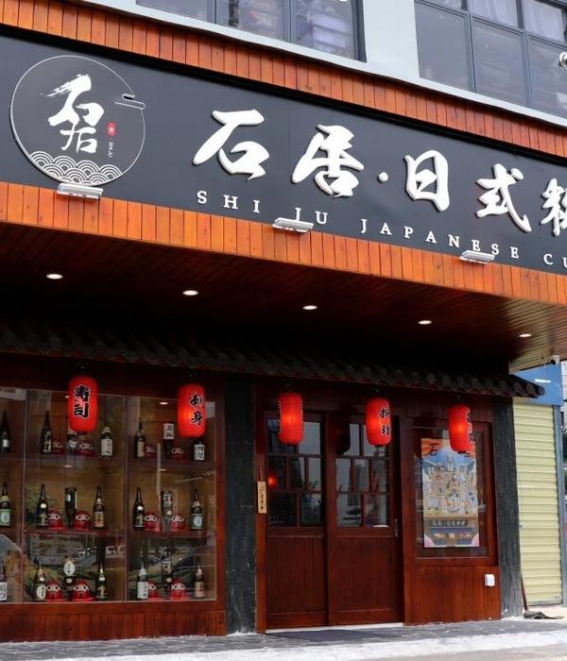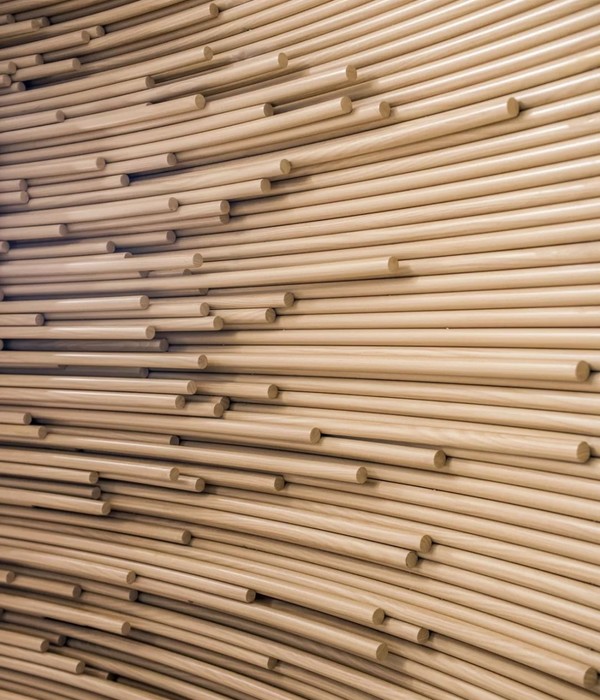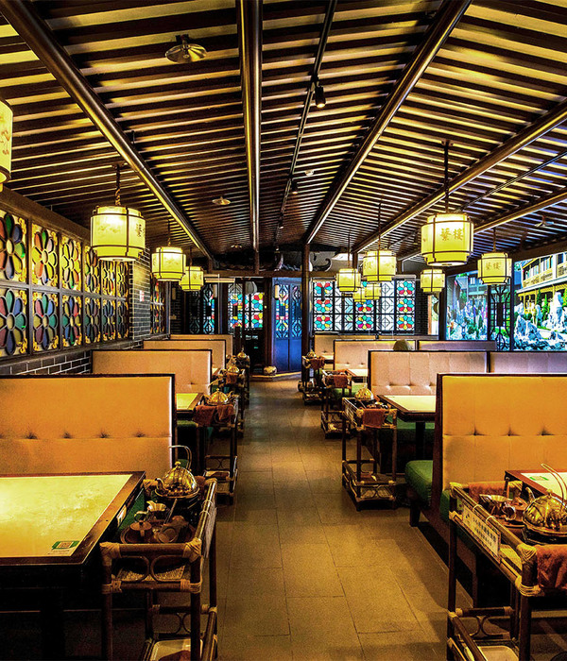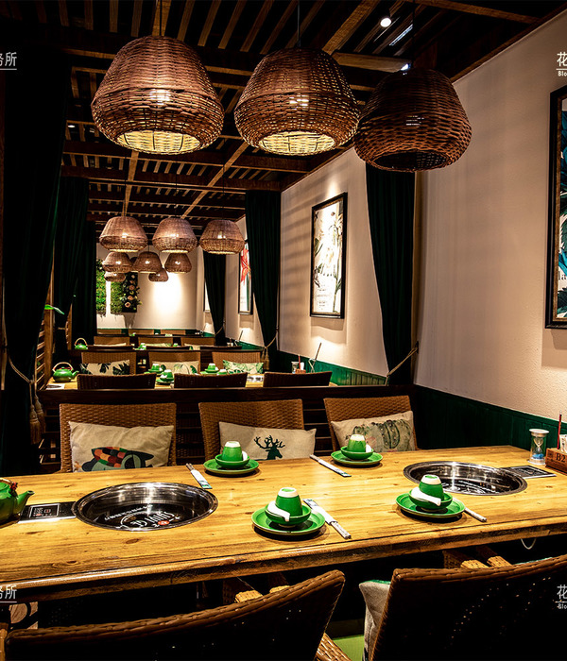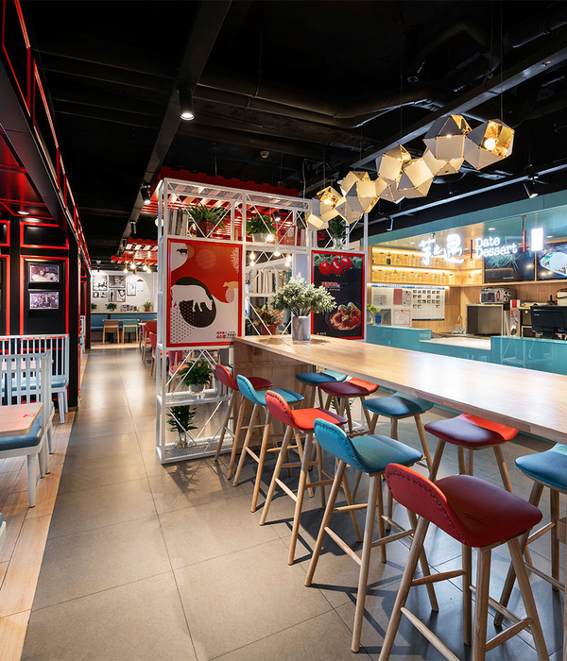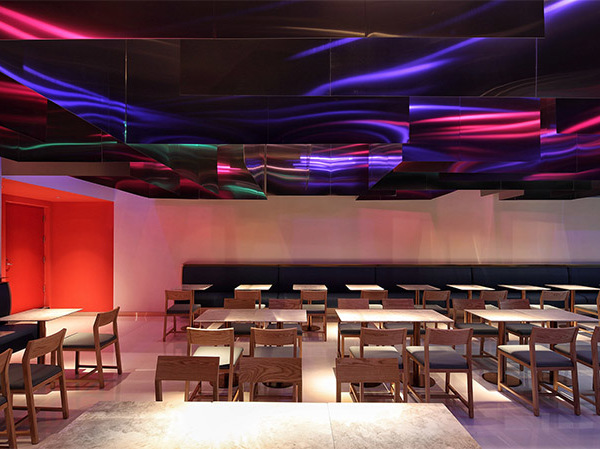2017年,Casa Carmela餐厅迎来了一次全新的翻新与改造。作为此次改造的设计方,nihil estudio充分尊崇并维护了该餐厅内的地中海风情,将海洋与荡漾的微光作为餐厅设计的主导者,让历史成为空间的最佳叙述者。
It was in 2017 when the restaurant underwent a new update. This time, nihil estudio was in charge of the renewing, with and from respect, this space with Mediterranean characteristics where the semll of the sea and light reverberates becoming the guidelines od a familiar restaurant where history has its own voice.
▼餐厅外貌,exterior view
基于对这座餐厅历史的尊重,设计师将空间原有的历史性与当代设计手法相结合,展现出跨时代家族企业的迷人风采。设计师仔细修复了空间原有的破碎砖片,并融入了现代感十足的新瓷砖,搭配点亮的入口灯光,点缀出高品质的空间细节,让人啧啧称赞。
From the respect to previous interbentions, nihil estudio works in this project combining tradition and modernity in this family business which represents by itself the passage of four generations now. With the premise of recovering the existing ceramic tile, but also modernizing the spacie, speeding up the space and increasing the entrance of light, nihil estudio works in Casa Carmela with careful attention to the importance of showing the details of the high quality products.
▼明亮的入口走廊,the entrance corridor
此次改造并没有移除原有的酒吧空间,而是将后厨空间于吧台后身开放,让人在吧台品酒的同时观望美食的制作过程。原有的瓦伦西亚传统瓷砖装饰被最大程度保留和修复。搭建在吧台之上的铁架既作为灯饰,又可作为酒品陈列架。这个独特的铁架设计不仅满足了室内的照明需求,又将人的注意力吸引至上方。在这里,来访者可以看到保存完整的天花板结构。设计师将Casa Carmela的logo印刻在混凝土吧台底座上,彰显了餐厅的时尚风味。
Without losing the essence of “bar” which is characterized in Casa Carmela, nihil estudio intervention shows now the fresh product with which plates are cooked, also recovering traditional existing decoration from the restaurant as tradicional Valencian tiles and also brings light to space incorporating iron elements serving also of support to the bar.This iron elements serve as an artificial front light and turns allow the visitor appreciate the rehabilitation in the ceiling, where the joists were respected. Allowing to show though a contemporary language, the logo of Casa Carmela now is embedded in microconcrete with the ceramic pieces.
▼保留原有吧台空间及其周身的瓷砖装饰,preserving the bar place and recovering traditional existing decoration
▼印刻在混凝土吧台上的logo,the logo of Casa Carmela now is embedded in microconcrete with the ceramic pieces
▼搭建在吧台之上的铁架既作为灯饰,又可作为酒品陈列架, iron elements serving as lights and the supporter of the bottles
▼用餐区,dining space
该餐厅最著名的美食莫过于西班牙肉菜饭,因此,设计师刻意将后厨工作区向餐厅用餐区开放,让来访者可以在享用美食的同时也可以一睹这些新鲜食材的烹饪过程,口福与眼福共享。传统,尊敬和精益求精是设计师实施该项目的宗旨,也因此,设计师让这些粗糙的原生材料实现了最高的价值与品质。
With presence in means such as the Via Michelin or the Repsol Guide, the paella in particular and the rest of its fresh produce become the protagonists of this restaurant. This is how the kitchen was opened to the corridor, being able to see the work of the “paellero” and gaving the bar a counter space for the fresh product. Tradition, respect and good work prevail in this intervention of nihil study where the knowledge of the raw material is valued, going beyond the purely constructive terms.
▼食客可以一睹后厨风采,the view to the cook place
Year: 2017 Client: Casa Carmela Localization: Calle Isabel de Villena, 155, 46011 València Furniture: Capdell Hostelery: Muñoz Bosch Construction: Elo construcciones Worktop: Dekton de Cosentino Photography: David Zarzoso
{{item.text_origin}}

