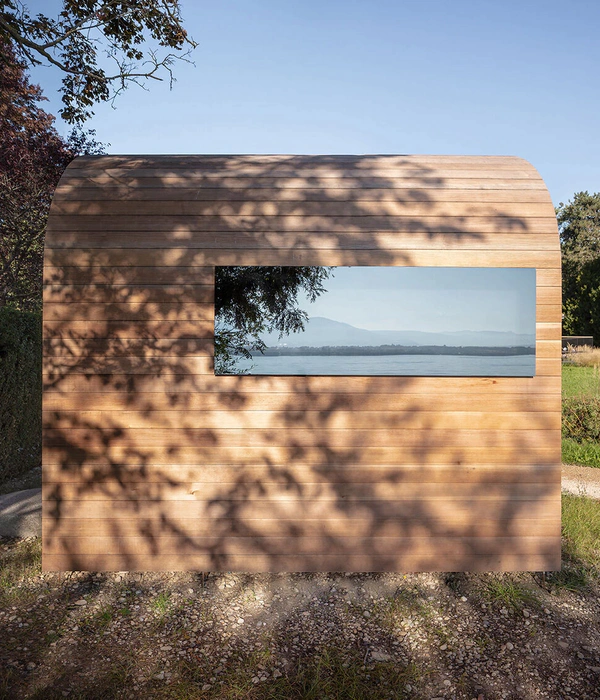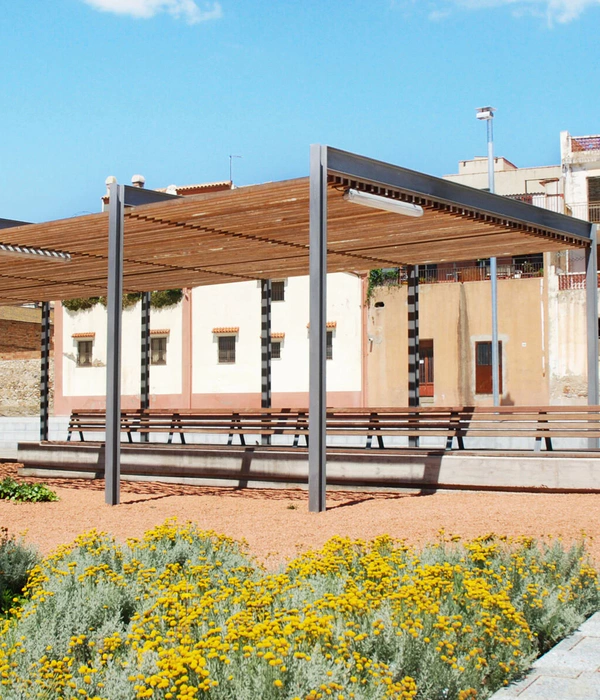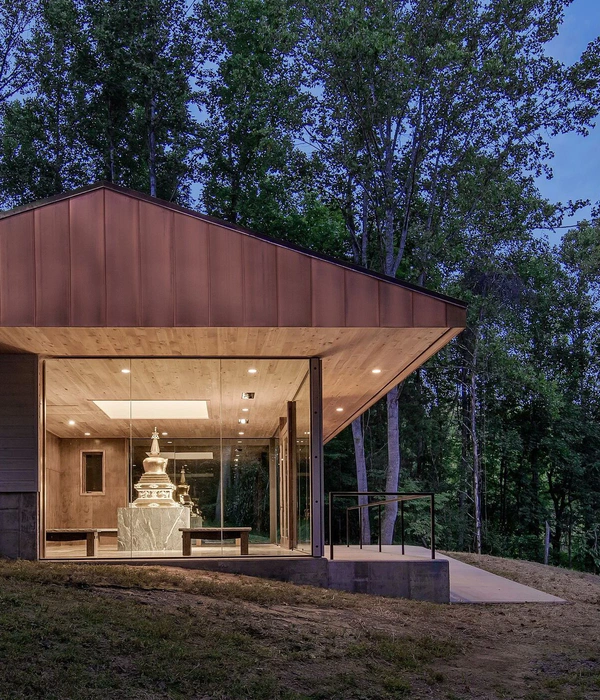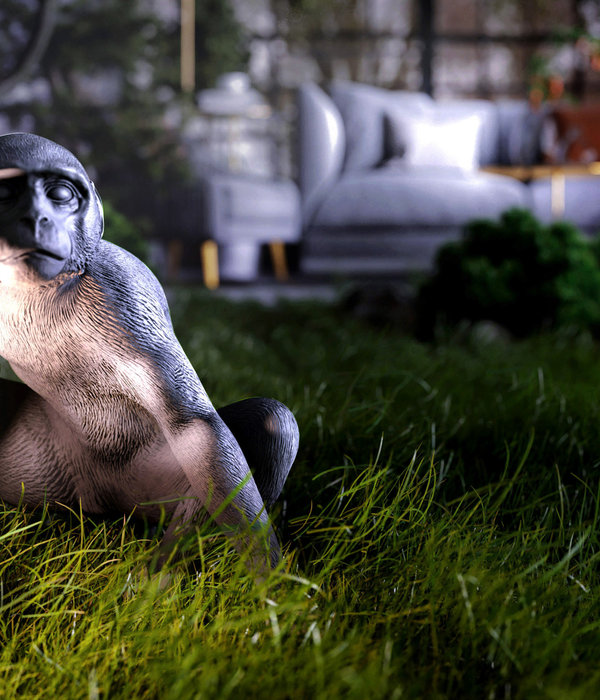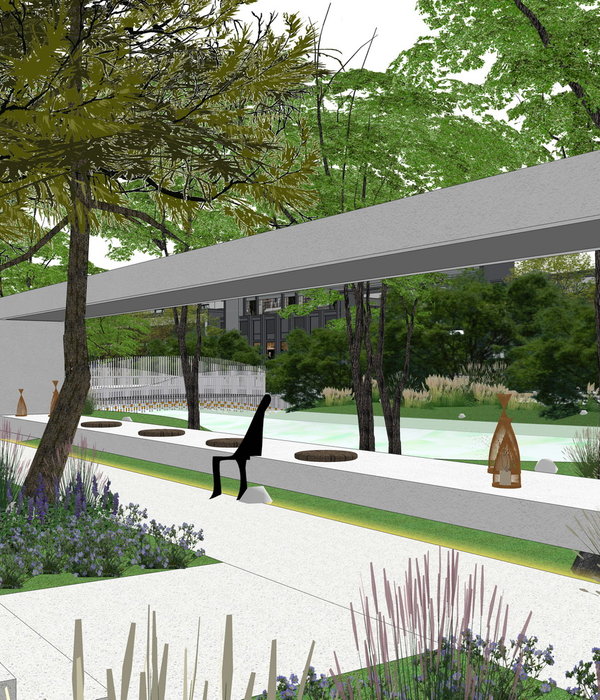- 项目名称:柏林犹太人博物馆学院公共空间
- 设计方:德国雷瓦德景观建筑事务所
- 主创:S. Fauck
- 设计团队:M. Hoffmann,J. Nitt,U. Zänker,S. Hübner,E. Leue,I. Bartsch,F. Gruß,F. Bergander
- 项目地址:柏林(德国)
- 建筑面积:0.5公顷
- 摄影版权:德国雷瓦德景观建筑事务所
- 客户:柏林议会城市发展署
- 品牌:Stonepark
柏林地标—犹太人博物馆及学院
Landmark in Berlin Jewish Museum and Academy
包含项目的柏林大花市社区组团项目荣获2020年度德国城市设计大奖。该奖项已有40年历史。用于表彰德国优秀的城市设计项目对城市文化和城乡空间的可持续发展方面作出的杰出贡献。
The Berlin Flower Market community group project including the project won the 2020 German Urban Design Award. The award has a history of 40 years. Used to commend Germany’s outstanding urban design projects for their outstanding contributions to urban culture and the sustainable development of urban and rural spaces.
▼项目概览,General view© REHWALDT LANDSCAPE ARCHITECTS
犹太人博物馆及学院由著名建筑师Daniel Libeskind(丹尼尔•里伯斯金)设计,位于著名的林登大街。在该区域的城市规划中,学院前广场因其特殊的位置而成为热议焦点。一方面,广场属于左侧街道的内部空间,另一方面,它又联系着两者——博物馆与博物馆学院间的空间关系。
▼项目区位,Location © REHWALDT LANDSCAPE ARCHITECTS
The Jewish Museum and Academy was designed by the famous architect Daniel Libeskind (Daniel Libeskind) and is located on the famous Linden Street. In the urban planning of the area, the square in front of the college has become a hot topic because of its special location. On the one hand, the square belongs to the inner space of the street on the left, on the other hand, it connects the two—the spatial relationship between the museum and the museum academy.
▼柏林犹太人博物馆学院前广场,Square in front of the Jewish Museum Academy in Berlin © REHWALDT LANDSCAPE ARCHITECTS
场地整体性
Site Integrity
这是一个既平静又受约束的空间。我们利用统一的造型原则与地面铺装将街道两边相连,并赋予整个建筑群一个相同的标识。位于广场前端的槐树作为“绿色过渡区”,与原有的树群组成富有逻辑性的树列,打造出一个通透的转折空间。同时在前庭设有向外延伸的区域,在这个有着特殊氛围的空间里,以色列艺术家Micha Ullman的雕塑作品“Niemand(无人)”与树木巧妙融合。场地所需的安全柱与自行车架作为开放空间元素,不附加任何额外功能,在造型上被简练到极致,做到最大程度的消隐,使其不影响主体间的视觉关系表达,保证场地通透性。
▼空间构建,Space Construction © REHWALDT LANDSCAPE ARCHITECTS
This is a calm and constrained space. We use unified modeling principles and ground paving to connect the two sides of the street, and give the entire building group an identical logo.The locust tree located at the front of the plaza serves as a “green transition zone”, forming a logical tree line with the original tree group, creating a transparent turning space. At the same time, there is an outwardly extending area in the vestibule. In this space with a special atmosphere, the sculpture “Niemand (unmanned)” of the Israeli artist Micha Ullman is ingeniously integrated with the trees.The safety pillars and bicycle racks required for the venue are open space elements without any additional functions. The shape is simplified to the extreme to achieve maximum concealment, so that it does not affect the expression of the visual relationship between the subjects, and the venue is guaranteed. Permeability.
简洁的造型语言,Simple modeling language © REHWALDT LANDSCAPE ARCHITECTS
场地铺装采用了柏林常用的天然石材,并对其表面进行了切平,其不仅能提供较高的步行舒适度,满足较大的交通流量,还利用它强调着街道两侧的联系。不规则的安装手法不仅中和了场地庄重的气氛,此外还能高效排除地表积水。
The site is paved with natural stone commonly used in Berlin, and its surface is cut flat. It not only provides high walking comfort and meets large traffic flows, but also uses it to emphasize the connection between the sides of the street. The irregular installation method not only neutralizes the solemn atmosphere of the site, but also effectively eliminates surface water accumulation.
▼切平的铺砖及排水缝, Flattened paving and drainage joints © REHWALDT LANDSCAPE ARCHITECTS
不规则切割元素
Irregularly Cut Elements
不规则切割作为贯穿始终的中心设计语言,在平静的场地氛围中又传递出刚强的力量感,以歌颂犹太人不屈的抗争。
Irregular cutting, as the central design language throughout, conveys a strong sense of strength in the calm atmosphere of the venue to celebrate the unyielding resistance of the Jews.
▼无处不在的不规则切割元素,Irregular Cutting Elements Everywhere © REHWALDT LANDSCAPE ARCHITECTS
普鲁士标高原点及天文台纪念碑
Prussian Landmark Plateau Point and Observatory Monument
在原天文台位置标注出普鲁士标高原点,刻以铭文使人想起这一历史意义。可攀爬的入口构筑物加强了场地标志感。
The Prussian plateau point is marked at the location of the original observatory, and the inscription is reminiscent of this historical significance. The climbable entrance structure enhances the site’s logo.
Prussian Plateau Point at The Original Observatory Location © REHWALDT LANDSCAPE ARCHITECTS
▼总平与平面图,Plans© REHWALDT LANDSCAPE ARCHITECTS
▼剖面图,Sections© REHWALDT LANDSCAPE ARCHITECTS
项目名称:柏林犹太人博物馆学院公共空间
设计方:德国雷瓦德景观建筑事务所
公司网站:https://rehwaldt.de/
项目设计 & 完成年份:2010 & 2013
主创:S. Fauck
设计团队:M. Hoffmann, J. Nitt, U. Zänker, S. Hübner, E. Leue, I. Bartsch, F. Gruß, F. Bergander
项目地址柏林(德国)建筑面积:0.5公顷
摄影版权:德国雷瓦德景观建筑事务所
合作方:Daniel Libeskind
客户:柏林议会城市发展署
品牌:- Stonepark
Project name: Open Spaces at the Academy of the Jewish Museum, Berlin
Design: Rehwaldt Landscape Architects
Website: https://rehwaldt.de/
Design year & Completion Year: 2010 & 2013
Projektleiter: S. Fauck
Mitarbeiter: M. Hoffmann, J. Nitt, U. Zänker, S. Hübner, E. Leue, I. Bartsch, F. Gruß, F. Bergander
Project location: Berlin, Germany
Gross Built Area: 0.5 ha
Photo credits: Rehwaldt Landscape Architects
Partners: – Daniel Libeskind
Clients: Senate Department for Urban Development Berlin
{{item.text_origin}}





