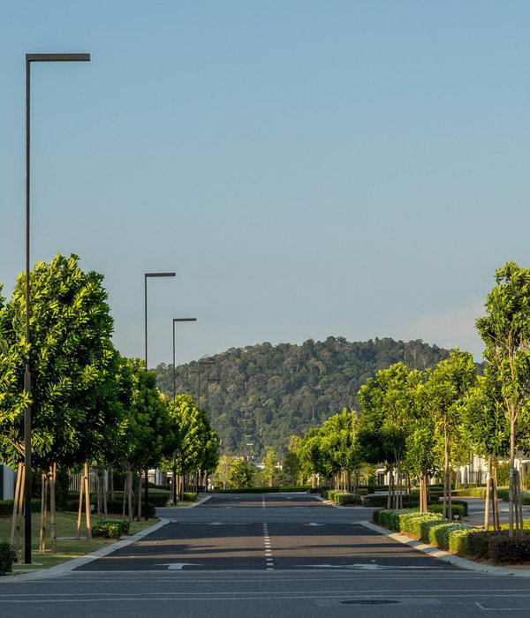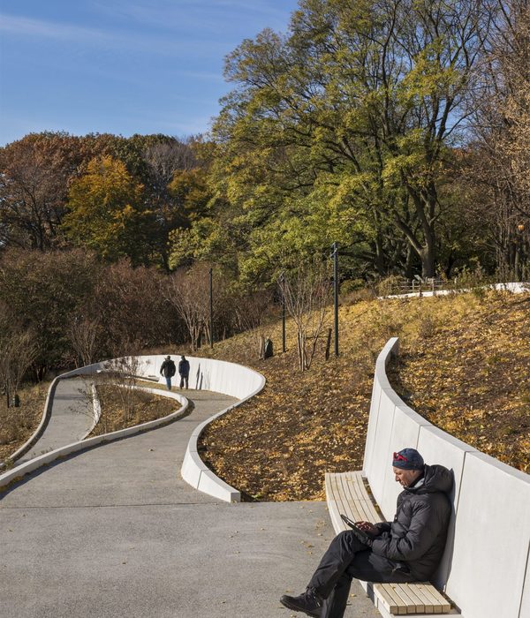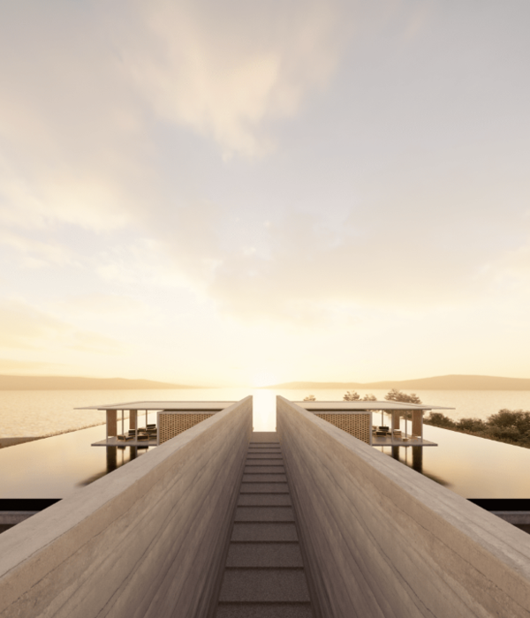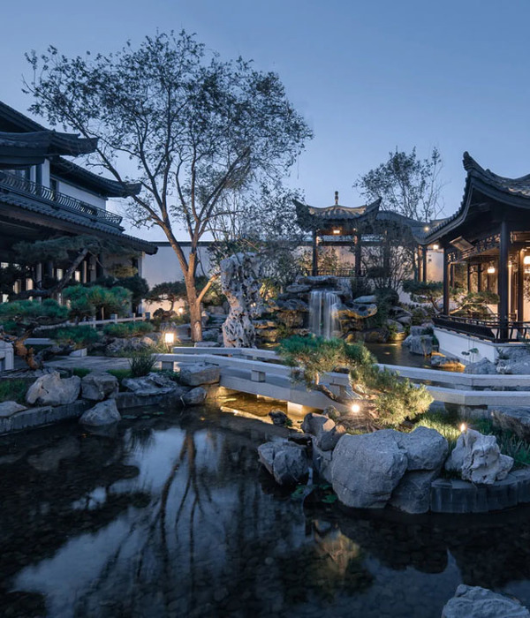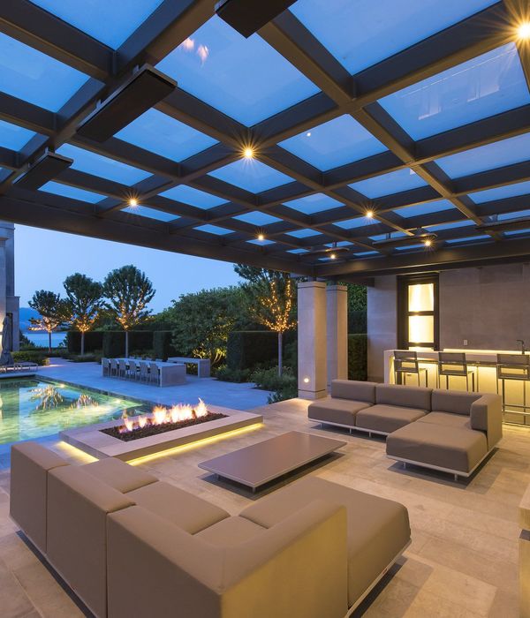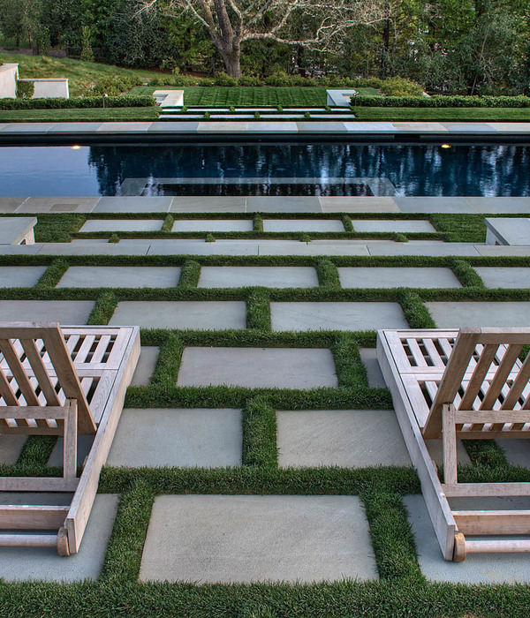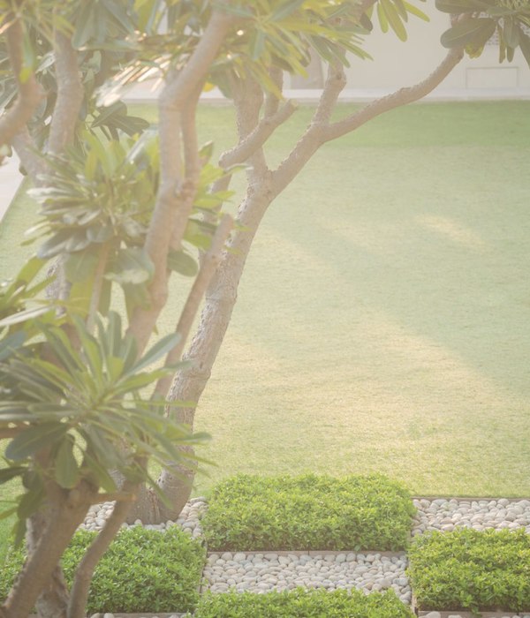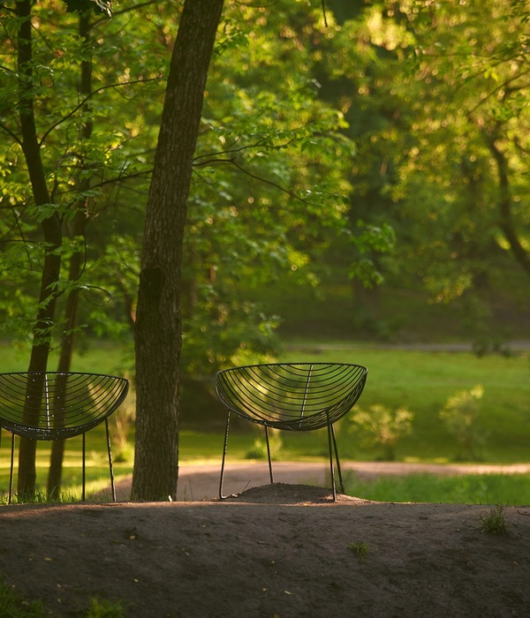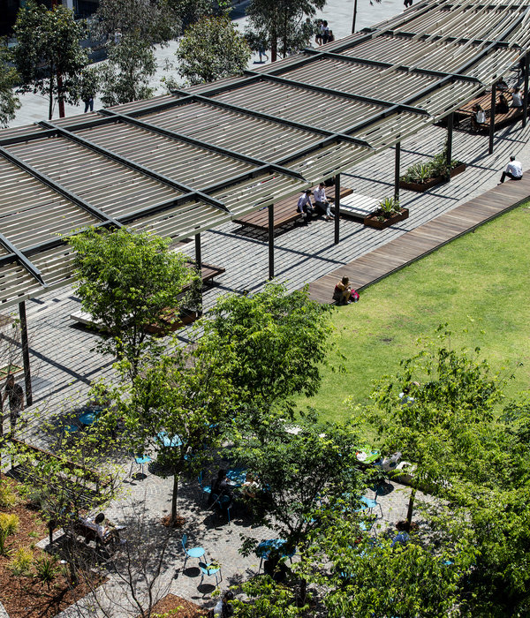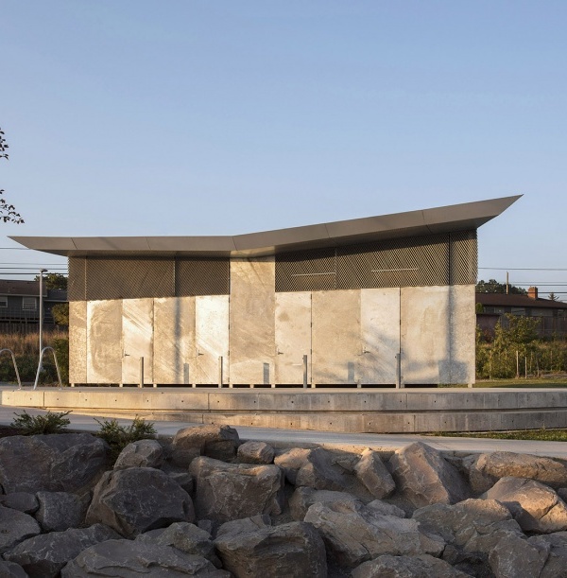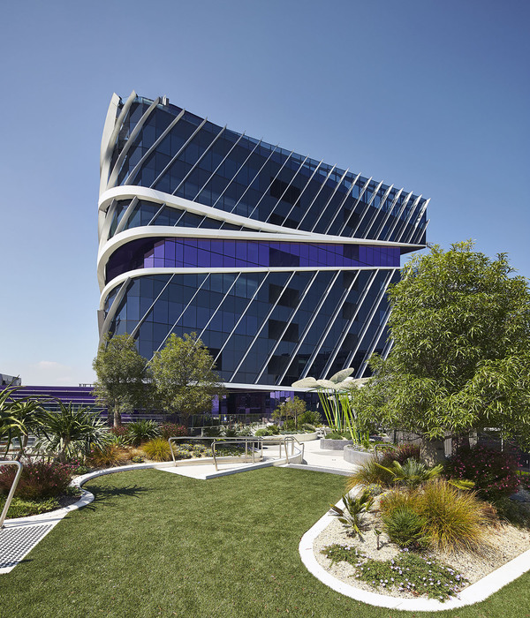Architect:Jennifer Turner Architect
Location:Whitby, Ontario, Canada; | ;View Map
Project Year:2022
Category:Parks/Gardens
Whitby Garden is a modern landscaping project for a recently retired couple who live in the town of Whitby and had commuted to Toronto for work. Initially, they planned to buy a cottage when they retired, but realised they would miss the vibrancy of the city. Instead, they decided to split their time between their home in Whitby and a pied-à-terre in Toronto, and to invest in transforming their overgrown, suburban garden into an elegant green retreat designed by Jennifer Turner Architect.
The existing garden had been adapted and developed over time, and lacked a central programme or vision. The site did, however, benefit from an abundance of mature trees—including a chestnut tree at the front, and a honey locust and a climbing hydrangea in the back yard—and a generous width with long lines of sight throughout.
At the front of the home, a large hedge was removed to redefine the home’s relationship with the street. The new presence is open and welcoming, with a small strip of grass against the street that playfully references the typical suburban lawn, and a mature pagoda dogwood tree that creates a leafy outlook from the living room that belies the suburban context. A graphic tinted concrete drive is set amidst rectilinear garden beds planted with a mix of hydrangeas, hosta, sweet woodruff, anemone, and a variety of colourful spring bulbs; and a small path leads discreetly up the right side of the house to a service and storage zone.
The rear garden is accessed via a small gate to the left of the home, which is marked by a scented reblooming lilac tree. From here, the eye is drawn to a vibrant redbud at the end of the site, and a striking weathered steel water feature. This is one of the defining features of the garden, comprising an elevated trough with integrated bench seating and two ponds at different levels. As water falls from the trough into the lower pond, the garden is filled with the relaxing sound of a waterfall. The long east-west axis also draws the eye down the full length of the garden, with a view through the pergola that terminates at a Japanese maple tree that will eventually screen the neighbouring property for privacy.
These strong lines of sight are the primary driver behind the design, and along with linear elements—such as modular granite pavers, rectilinear plant beds, and Ipe (Brazilian walnut) timber fencing—work to accentuate the length of the site, making it feel more expansive.
This approach also divides the back yard into three distinct zones, which Turner thinks of as outdoor rooms: a cooking and sunny lounge area next to the house; a shaded lounge area at the opposite corner of the site; and a central aluminium-framed pergola for dining. The Ipe timber fence that encloses the garden is modulated to address the different function of each zone, with the more permeable section by the kitchen/lounge area allowing for borrowed views from the neighbours' well-maintained garden, prevailing breezes, and optimal sun penetration.
The pergola—which was constructed on site due to the narrow access—takes the place of an existing garden trellis, and much effort was made to preserve the mature climbing hydrangea it supported. This now cascades over the pergola, giving it a sense of permanence and anchoring it within the site. A retractable canvas cover offers additional shade, and curtains protect diners from bugs and can be used to block the view of the house to put the focus on the lush garden.
A tonal palette of natural materials has been used throughout: weathered steel for the water feature, durable wood fencing, granite pavers, and a dark bronze powder-coated aluminium frame for the pergola.The house has also been newly painted in a charcoal colour, helping it to dissolve into the surroundings to transform the garden into a suburban oasis and create a backdrop to showcase the rich colour of the plants.
While the mature trees were one of the site’s best attributes, they also posed one of the biggest challenges for the project—the need to build around their extensive root systems. In response, the majority of the garden is softly landscaped with the granite pavers laid on a sand bed so they can be easily reset if displaced by tree roots in the future. The water feature also responds to these constraints, with a clever elevated design that could be adapted as root networks were uncovered during construction.
Architect: Jennifer Turner
Photographer: Nanne Springer
Pavers: Granite
Driveway: Tinted concrete
Pergola: Powder-coated aluminium
Water feature: Weathered steel
▼项目更多图片
{{item.text_origin}}

