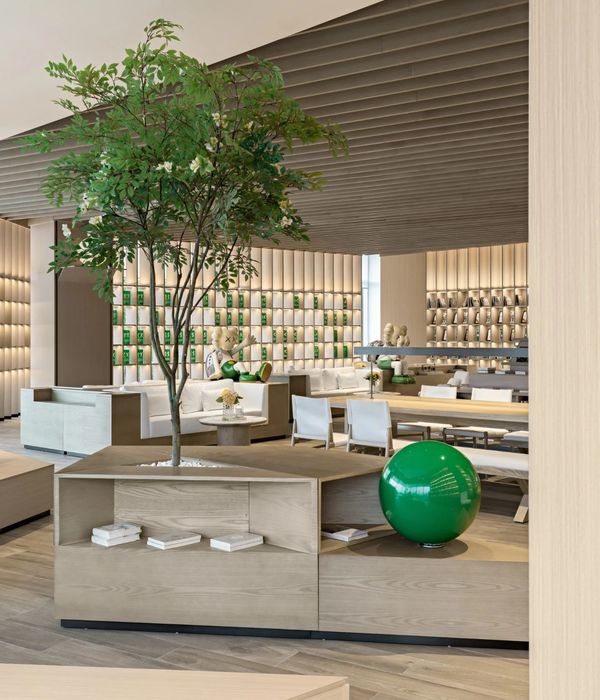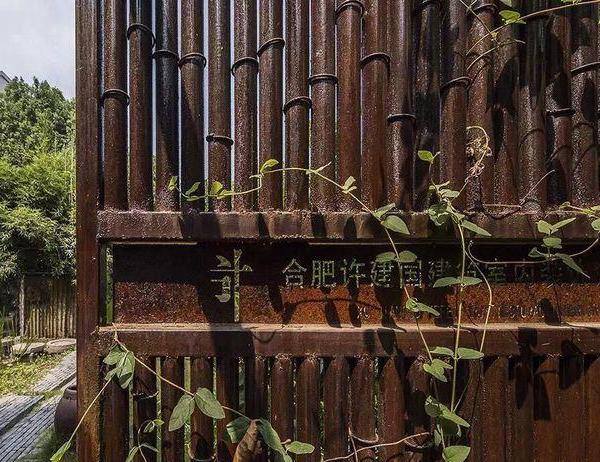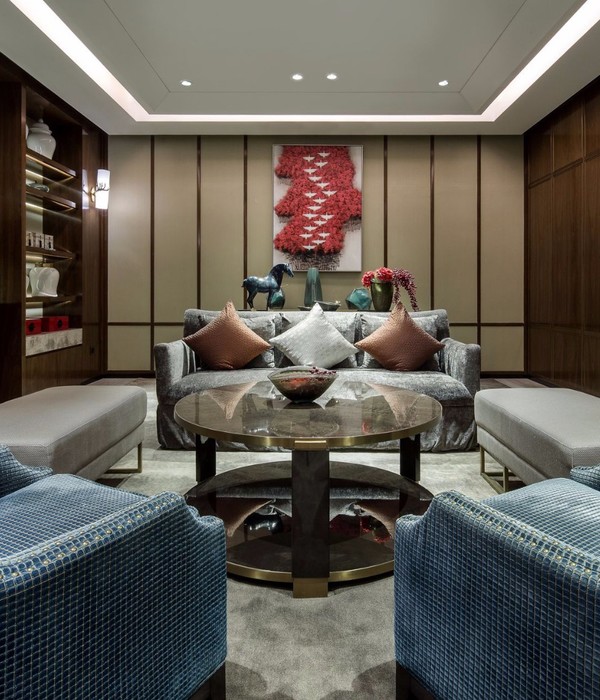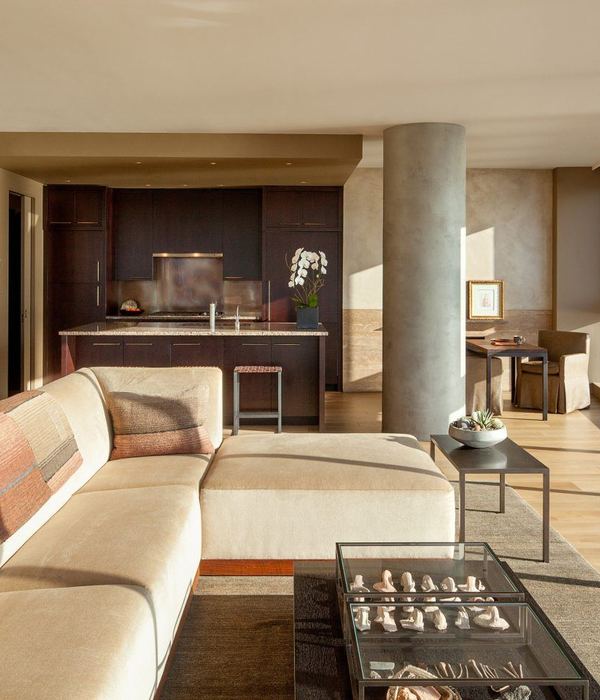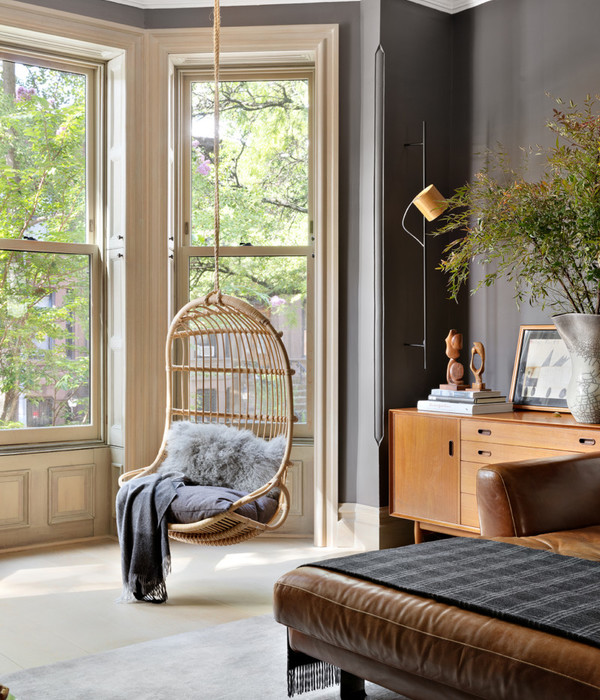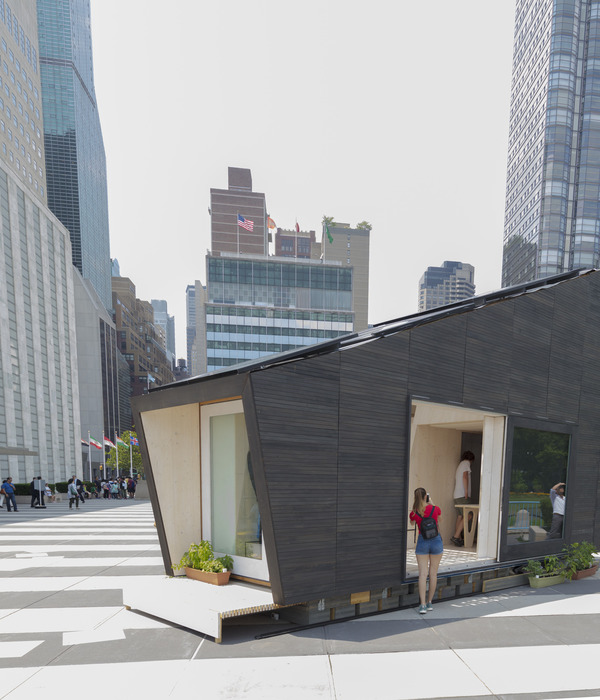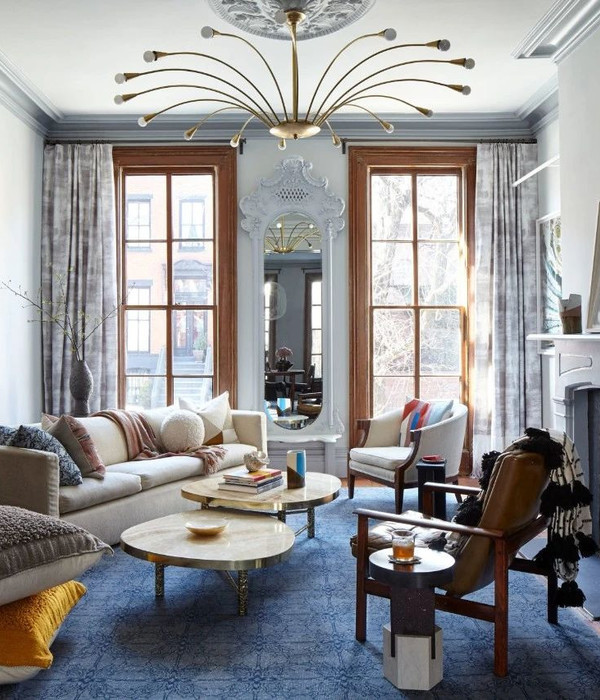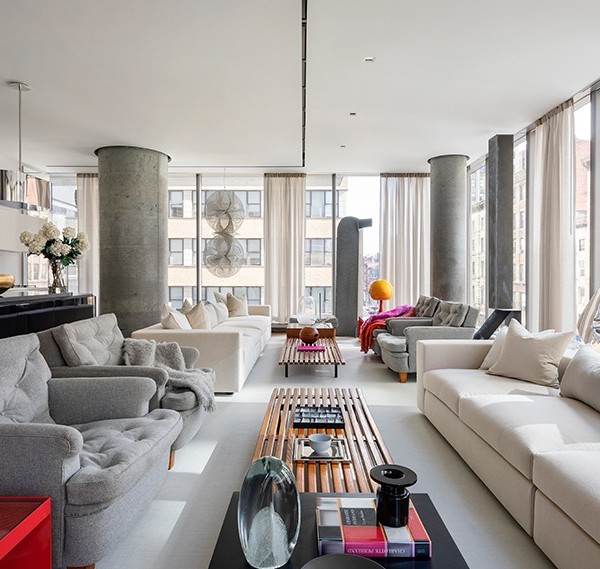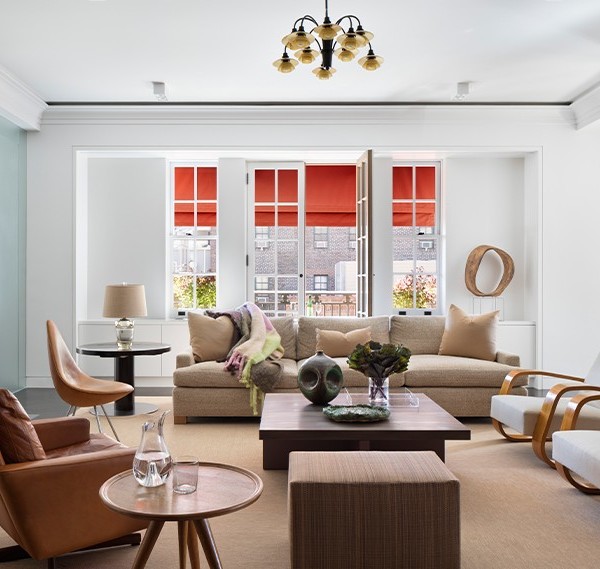Architect:Jofre Roca arquitectes
Location:Tarragona, Spain; | ;View Map
Project Year:2008
Category:Parks/Gardens
The project arises from the need to transform an urban void occupied by an old soccer field into a new public space. By creating a new plaza that could respond to different needs of the population. A new plaza capable of housing a multitude of outdoor activities, from games, children's areas, terraces for future venues, rehabilitation and exercise areas, rest areas, meeting areas, etc.
Spaces ceded by a woman, who gives the park its name, are occupied by the municipality of Mont-roig del Camp on condition that they are used perpetually for community activities. The project is in charge of renovating this space, which was in disuse, in a declining state. A way to establish new relationships between this public space, adjacent to a ravine, with nature and the town.
The urban park arises from a very clear conceptual scheme of paths and spaces. A diagonal is introduced to allow a short-cut from the various entrances of the park. It's emphasized by a pergola and a linear bench, which also defines a zoning change. The playground area extends from the bench to the granite seats.
An elevated terrace is generated to promote the use of the building’s ground floors. Many fountains and two tree rows are placed in the park. The public lighting is characterized by street lamps designed for this park. But a softer area is projected in the southern side of the pergola. In the zone, a series of complementary elements to stretch or practice gymnastics go with the paths followed by walking or running. The trees placed irregularly, were combined with ever green sand deciduous species so the park has a chromatic variety along the four seasons of the year. Last but not least, several children's games complement the various uses of the park.Harmonic complicities are established between the different areas, accompanied by the long linear pergola. The vegetation, in permanent transformation, brings us closer to nature, reminding us of its cycles and its logics, its variables of light and color, its sound ...
In a nutshell, a park meant for the stimulation of the senses.
▼项目更多图片
{{item.text_origin}}


