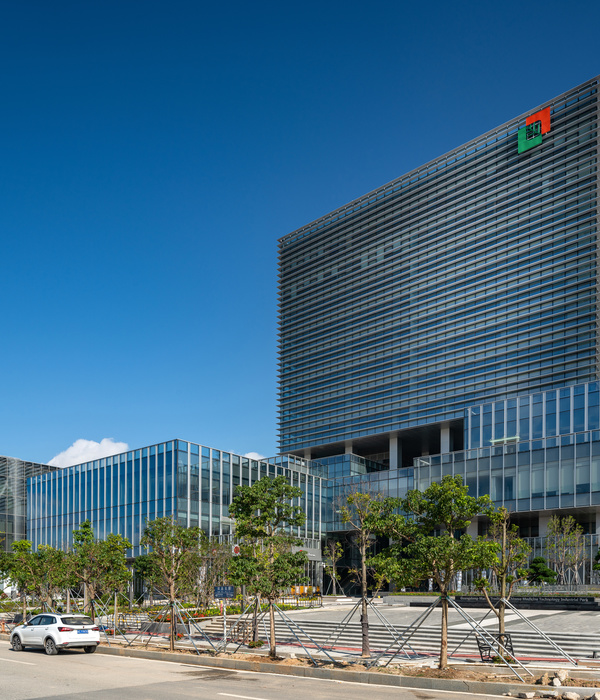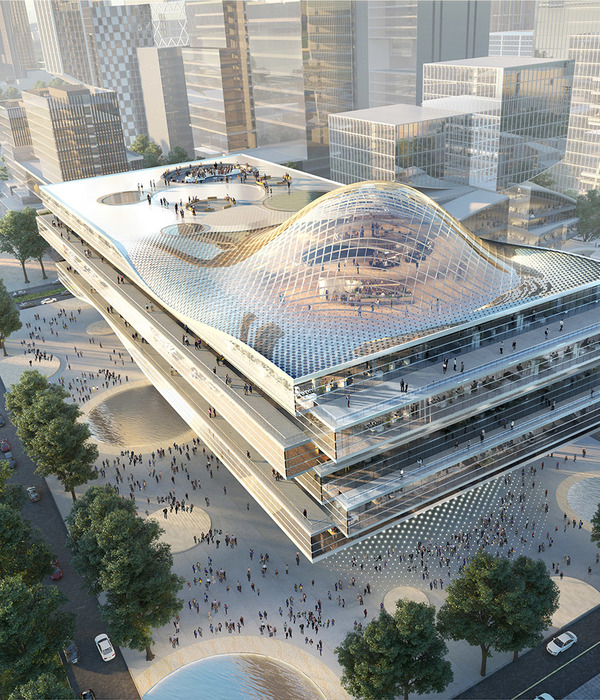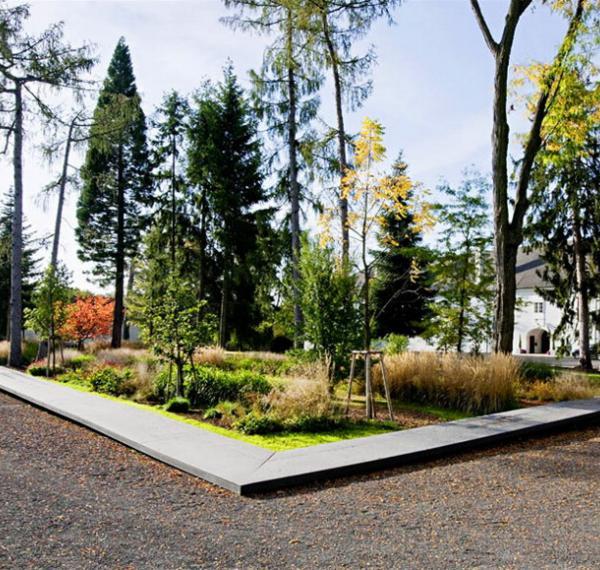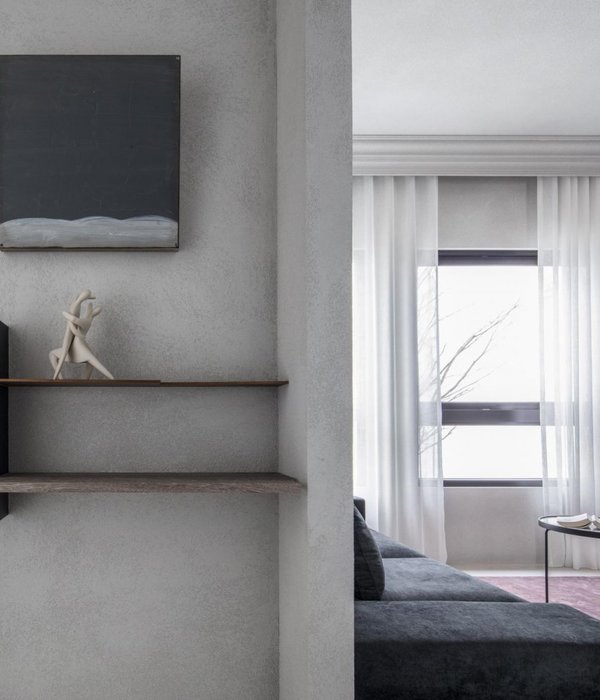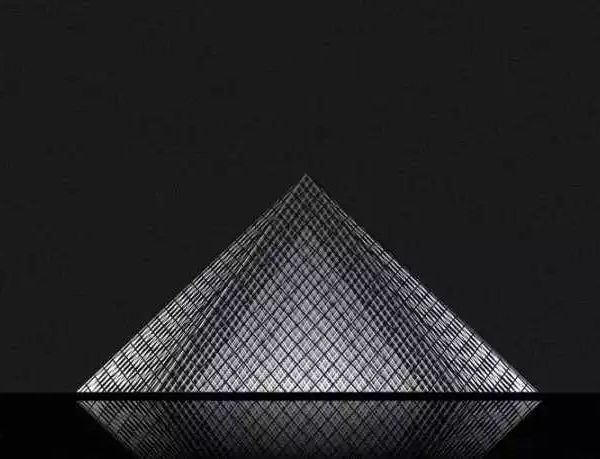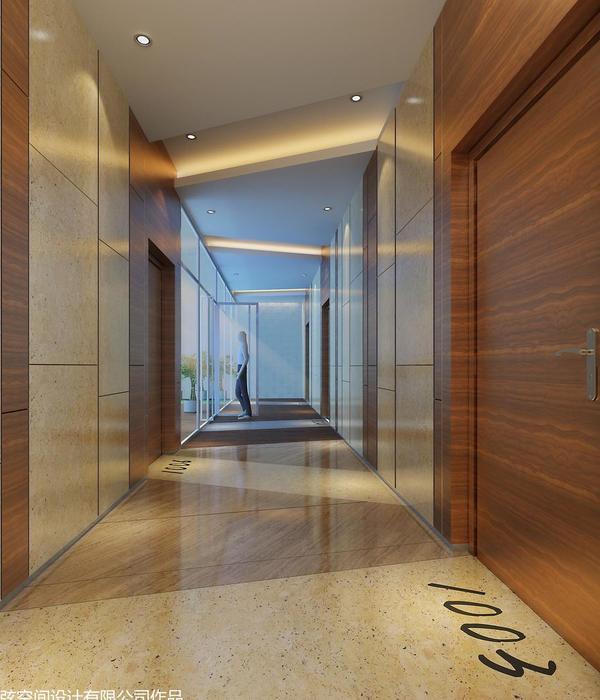Architect:Bell Phillips Architects
Location:London se13uz, United Kingdom; | ;
Category:Private Houses
Bell Phillips Architects were appointed to work on a substantial 4-storey Victorian House which had previously been subdivided into four flats, one on each floor.
The client purchased the flat below with the proposed idea to expand their living space. Creatinga connection between two consecutive levels into a single, spacious two storeyflat was a key element to the design.
The connecting staircase comprises a number of folded steel treads cantilevered from the wall, with a frameless glass balustrade, providing a sculptural stair at the center of the property.
The open tread design allows light to infiltrate from an adjacent existing window through to the rear of the hall, animating the space as an array of geometric shadows are cast upon the wall.
Designing this spacious linkhas allowedthe client to enjoy the free flow of both flats into one.
▼项目更多图片
{{item.text_origin}}




