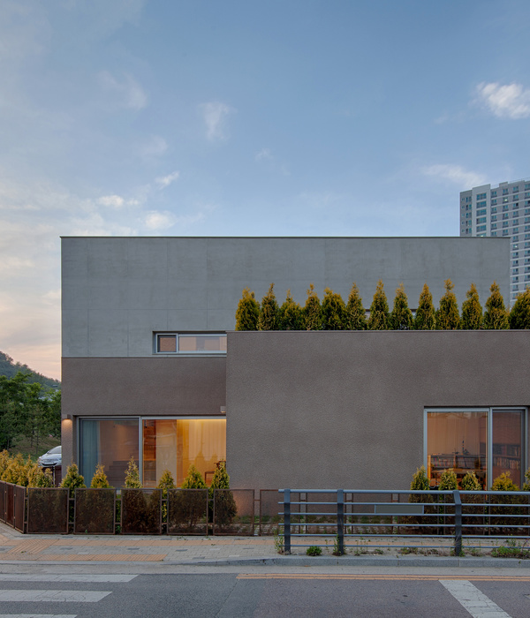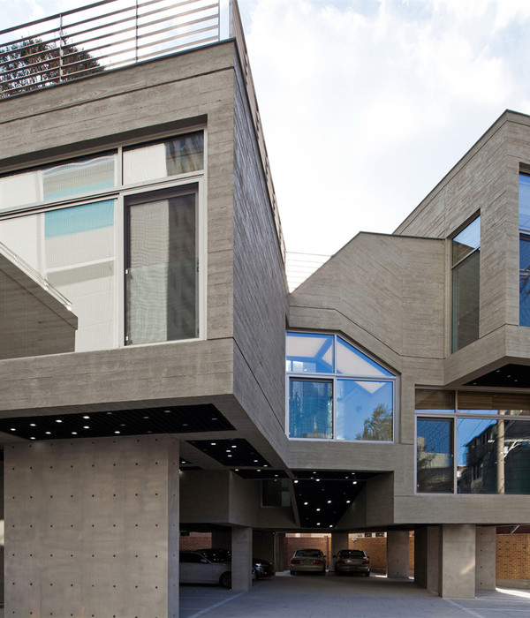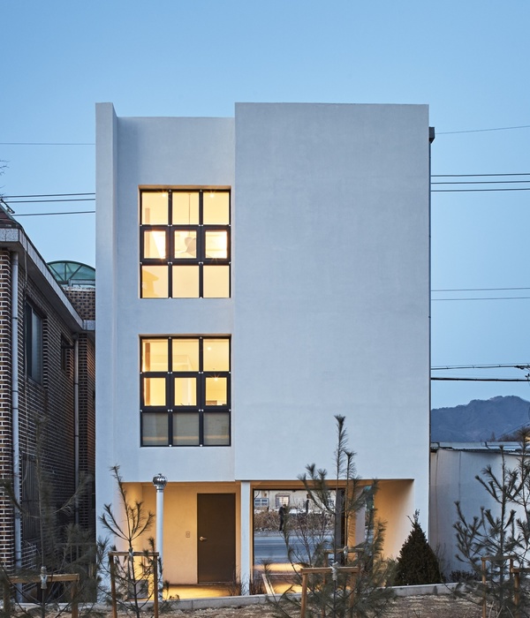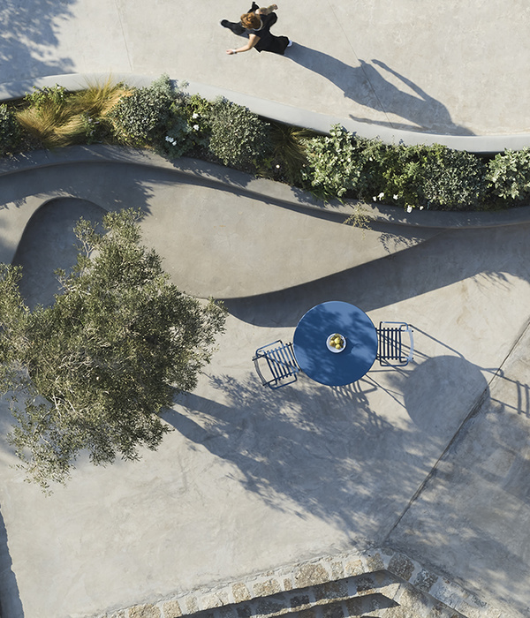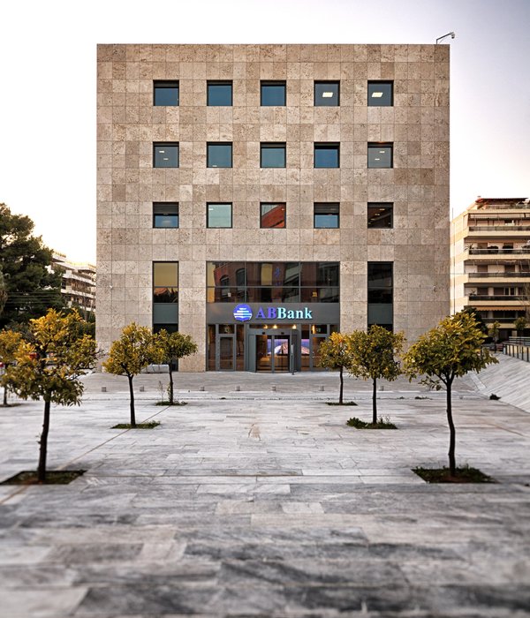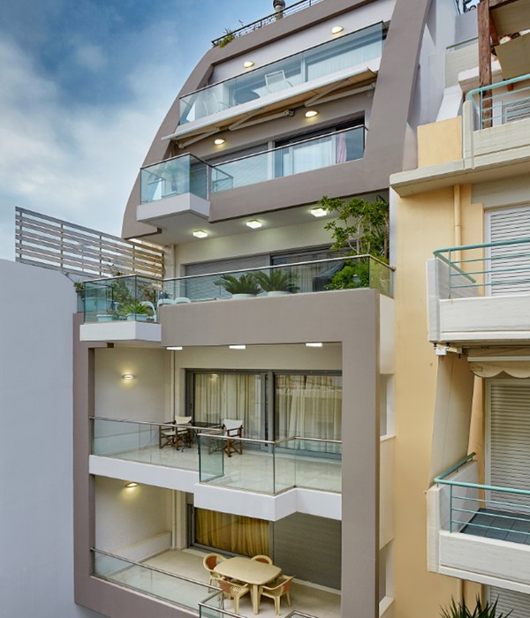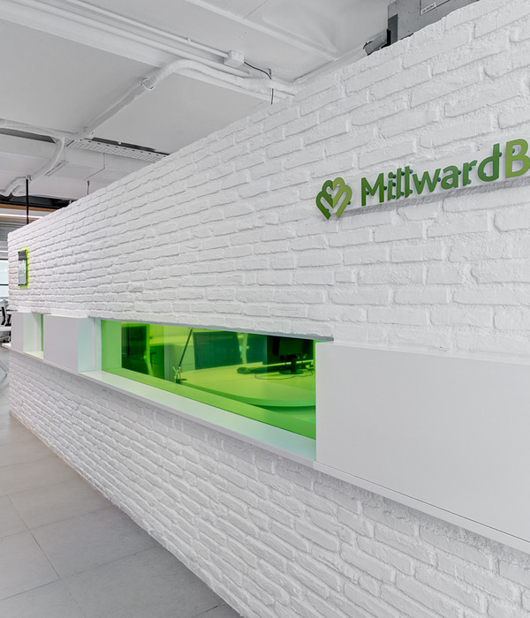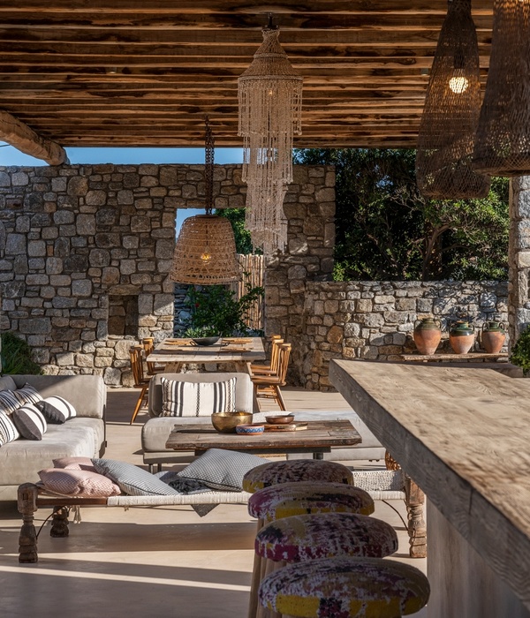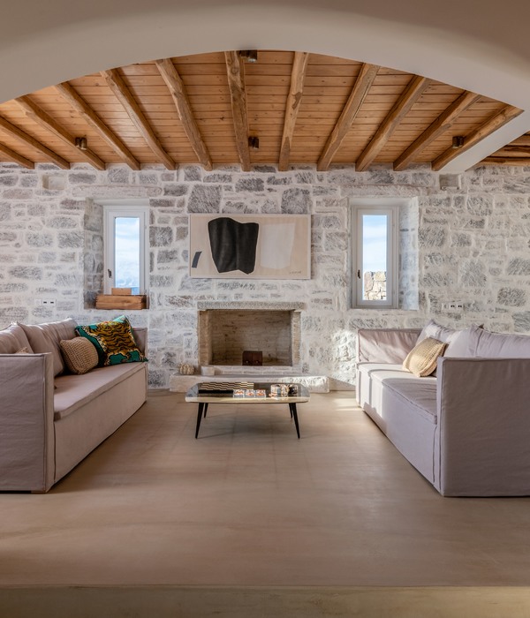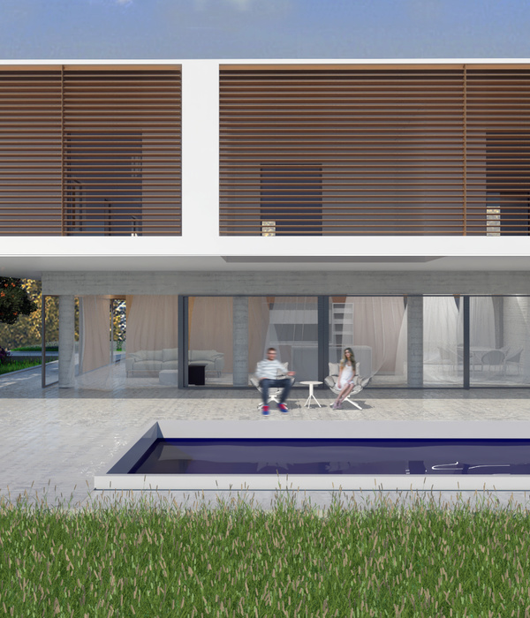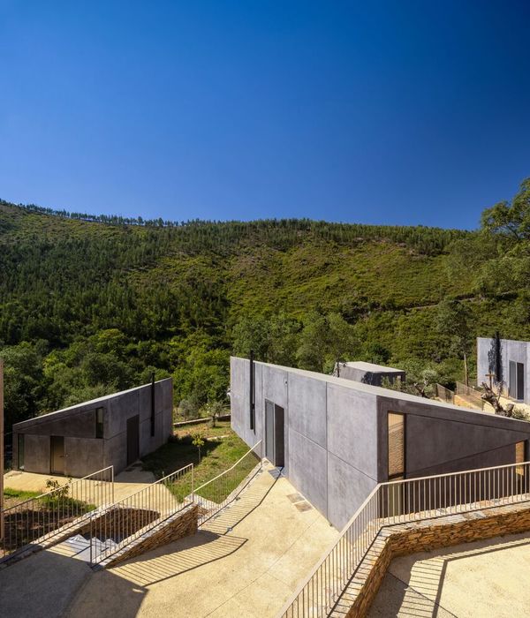“富有动感的建筑外形和结构立面设计——包括丝带状的立面、凉廊、私人阳台和飘窗——都是对风、声音和光照等环境数据分析的结果,同时区分出了不同的庭院空间。”——Wolf dPrix
“The dynamic shape of the building and the structured facade design – ribbon facade, loggias, individual balconies and bay windows – result from the environmental parameters of wind, sound and light incidence, as well as a differentiation of the courtyard space.” Wolf dPrix, 2021
▼建筑外观,external view of the building ©Duccio Malagamba
BelView公寓由蓝天组设计,靠近维也纳主火车站,与Quartier Belvedere Central中的Schweizergarten紧密相邻。住宅塔楼被设计成了一座流动的单体,有着如变形虫一般有机的外观。整栋建筑的外轮廓包裹白色喷涂铝板制成的护栏,其中部分位置根据风、声音、光照等不同环境因素打断。项目独特的立面设计由此生成,不透明材料和玻璃幕墙、线性和点状阳台交错出现。
Designed by Coop Himmelb(l)au, the BelView Tower is located close to Vienna’s main train station and prominently adjacent to the Schweizergarten in the Quartier Belvedere Central. The residential tower is designed as a flowing monolithic structure of organic, amoeba-like form. The perimeter parapet bands of white, powder-coated aluminum panels that essentially wrap around the entire building contour are interrupted in certain zones according to different environmental factors, such as wind, sound, and light exposure. This generates a differentiated facade design with opaque and glazed, linear and dot-shaped balcony elements.
▼从铁道另一侧看向建筑,view to the building through the railways ©Duccio Malagamba
▼建筑外观,有机的立面 external view of the building with an organic facade ©Duccio Malagamba
建筑上部的18层空间中包含234间两室和15间三室出租公寓,特别适合单人和夫妻居住。六种公寓弧形均配备天花制冷和地暖。每间公寓都拥有属于自己的阳台和凉廊,可以俯瞰维也纳美景,提供高品质的户外生活体验。在光照有限的区域,部分空间被旋转到建筑基本形状之外,形成金属包裹的飘窗,光照充足,视野开阔。此外,建筑楼层间的退台在体量中形成了三个透明的区域。上述手法共同创造了一栋形式独特的独立建筑,以其标志性的存在使周边环境更为丰富。建筑的外墙采用石膏保温复合立面,与三层固定玻璃构件以及旋转或斜开元素组成的铝-玻构造系统相结合。
▼线性和点状的阳台,linear and dot-like balconies ©Duccio Malagamba
▼不透明与透明元素的结合 combination of opaque and glazing elements ©Duccio Malagamba
The 18 upper floors comprise 234 two-room and 15 three-room, rental apartments, which are particularly suitable for singles and couples. Each of the six apartment types is equipped with ceiling cooling and underfloor heating. All apartments have their own balcony or loggia offering a high quality of outdoor living with fascinating views over Vienna. In the area with limited lighting, certain parts were pivoted out of the basic shape of the building, forming metal-clad bays with adequate lighting and views. In addition, the volumetric shape of the building is structured by the formation of 3 transparent façade zones that recede floor by floor. These measures result in a formally independent building that enriches its surroundings with its iconographic presence. The exterior walls of the residential tower are designed as a plastered thermal insulation composite facade, with triple glazed fixed glazing or rotating or tilting elements as an aluminum-glass construction.
▼弧形白色铝板,curved white aluminum panels ©Duccio Malagamba
▼光照不足的部分向外旋转,part of the areas with limited lighting pivoted out ©Duccio Malagamba
▼凸出建筑基本形态的阳台近景 closer view to the balconies out of the basic shape of the building ©Duccio Malagamba
▼玻璃和铝板相结合 combination of glass and aluminum panels ©Duccio Malagamba
▼立面细部,facade details ©Duccio Malagamba
玻璃覆盖的区域中,底层空间由梁柱结构和阳极氧化铝板包裹的墙面组成。一座嵌入式的门厅将人们引入建筑入口。
In the glazed areas, the ground floor zone consists of a post-and-beam construction or metal-clad wall panels made of anodized aluminum. An inserted vestibule marks the entrance.
▼鸟瞰入口空间,aerial view of the entrance space ©Duccio Malagamba
▼嵌入式的门厅,inserted vestibule ©Duccio Malagamba
住宅楼获得了DGNB可持续建造黄金认证。
Residents of the BelView Apartments can expect an in-house fitness room with professional equipment including a sauna area in the basement area. A common room with kitchen and access to the landscaped plaza invites residents to chat and share activities. With a laundromat, there’ s no need for a washing machine in the apartment, and with in-house parcel boxes including a return option, there’ s no need to go to the post office. An in-house underground parking garage ensures barrier-free access to the apartments.
The residential tower has been awarded a DGNB certificate in Gold for sustainable construction.
▼公寓大堂,entrance hall of the apartment ©Duccio Malagamba
Location: Vienna, Austria Competition: 2015 Start of planning: 2015 Start of construction: 2018 Completion: 2021 Client: SIGNA Real Estate, Vienna Gross floor area: 22.417 m² Net floor area: 15.390 m² Apartments: 249 (234 two-room and 15 three-room apartments)
Planning: COOP HIMMELB(L)AU – Wolf D. Prix & Partner Design Principal: Wolf dPrix Partner: Markus Prossnigg Project Architect: Martina Bighignoli Design Architect: Alexander Ott Project Team: Albara Arab, Christophe Bigras, Daniel Bolojan, Tyler Bornstein, Katya Ermishkina, Angela Heringer, Branislav Milic, Sadi Özdemir, Denitsa Parleva, Lenka Petrak, Jan Rancke, Juan Robledo, Penelope Rüttiman, Tudor Sabau, Benjamin Schmidt, Tamara Soto Bailon, Mara Trübenbach Model: Win Man, Jakob Deffner
Construction Documents: Architektur Consult, Vienna, Austria Landscape Design: Rajek Barosch Landschaftsarchitektur, Vienna, Austria Structural Engineering: Gmeiner Haferl Bauingenieure, Vienna, Austria Physics of Construction + Acoustics: Schöberl & Pöll, Vienna, Austria Mechanical and Electrical Engineers: rhm, Aspang, Austria
▼项目更多图片
{{item.text_origin}}

