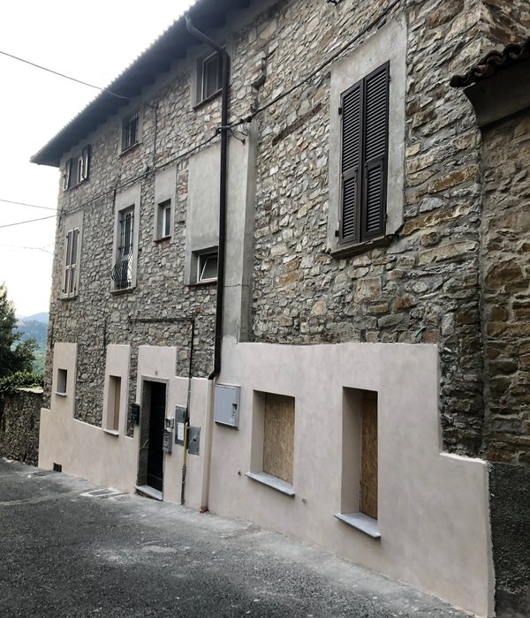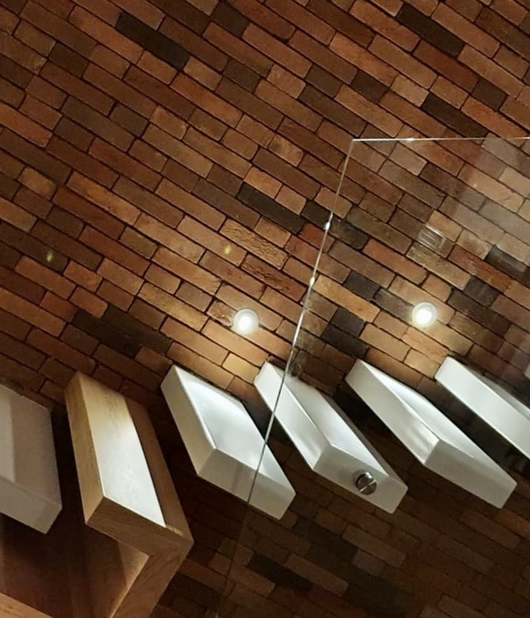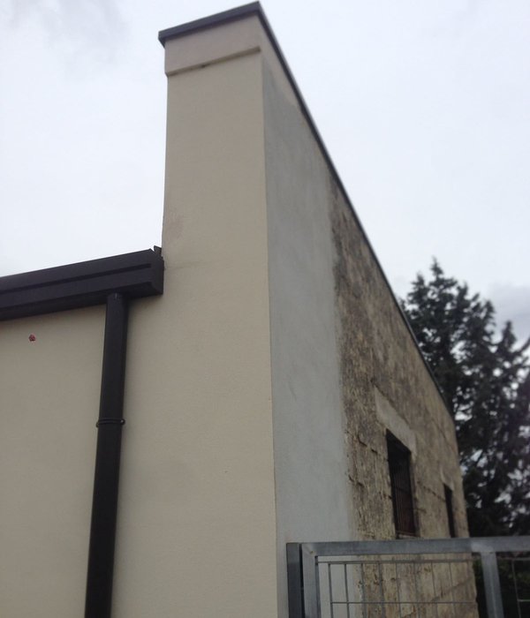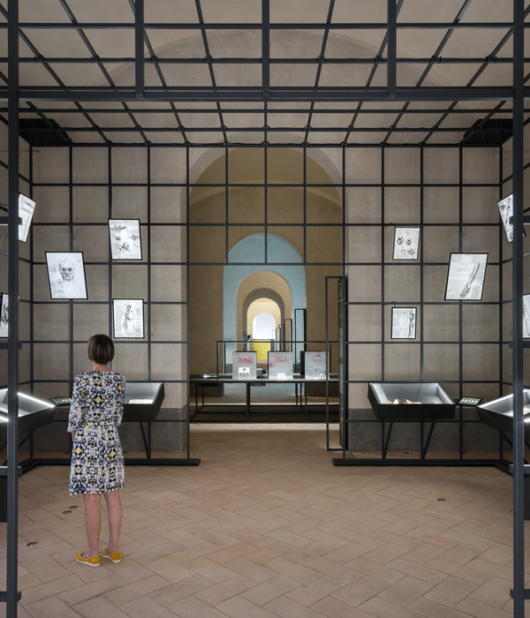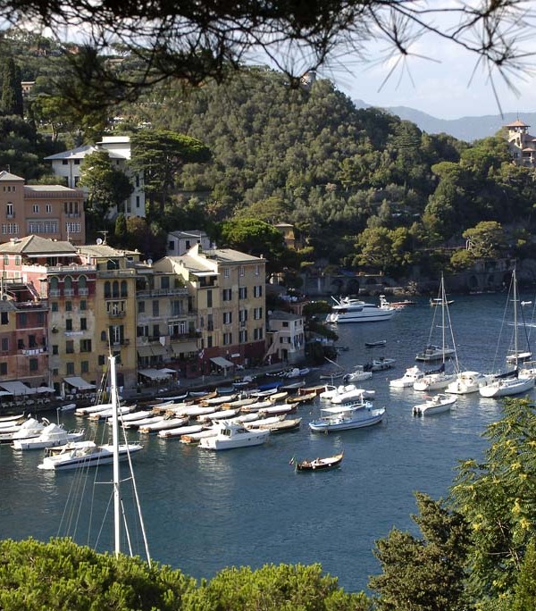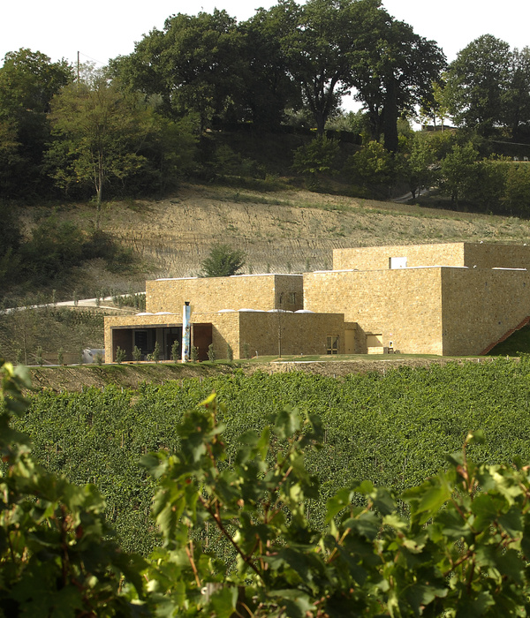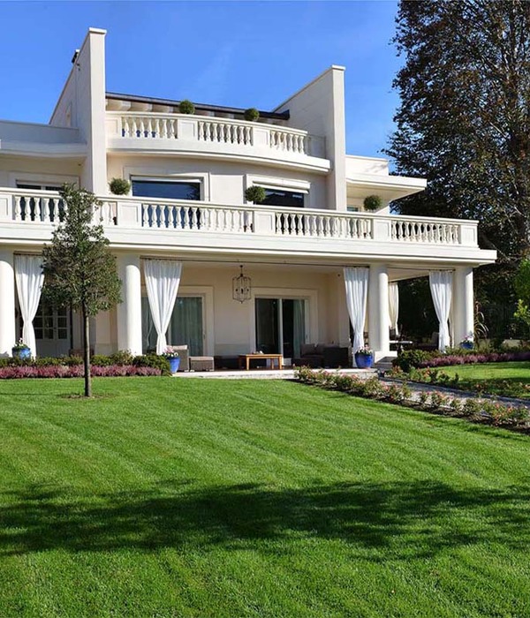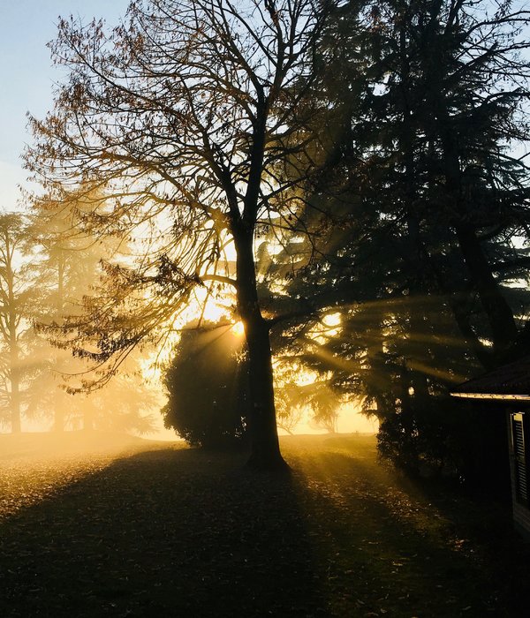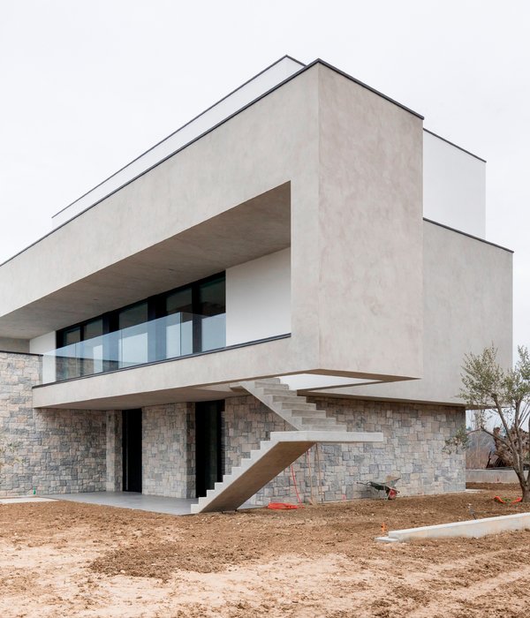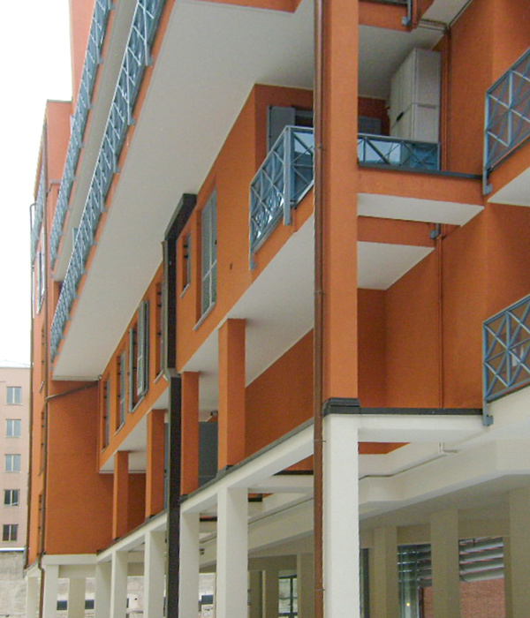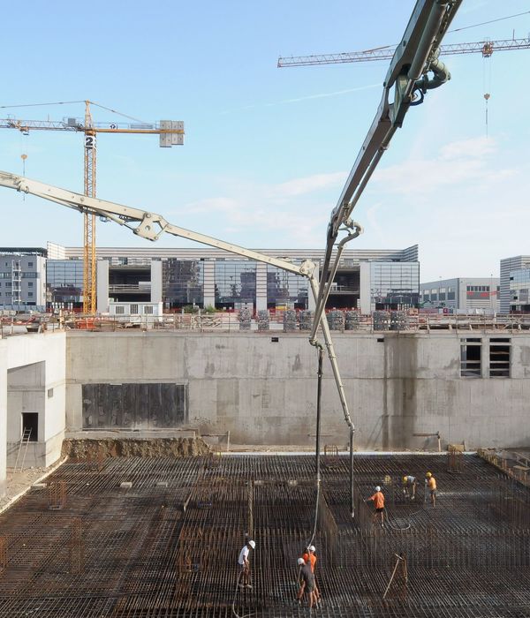The project involved the relocation of the multinational company Millward Brown ( International market research ) to a new space in Michalakopoulou Street in Ambelokipi Athens.
The new 400 sqm space developed on two floors, though it has about half the size of the previous , had to accommodate the same functional needs of the company.
The company's decision to diversify the operating mode of its parts in a more direct and dynamic cooperation between them, modernize the communication systems to the most advanced technological standards, achieve spatial flexibility of individual work and most importantly, create a pleasant and familiar environment, were the key elements of design.
In our effort to understand, the company’s operating system at group and individual level but also for the maximum satisfaction of staff needs, we interviewed all clerks before and during the design process. In this way we collected important information and we gave the opportunity to all employees participate in the final version of the site helping them in taking ownership and in facilitating their transition to the new working environment.
The configuration of the spaces was approached with the logic of urban planning on a small scale. Our goal was to create an environment where a small human society could work with various ways in different places, to cooperate , to be able to rest, to isolated, discover and create.
The layout of the office was chosen to be open plan to achieve space savings, better communication - cooperation between employees and also flexibility in the location of the individual workstation.
The flow of the perimetric work benches, that symbolize - facilitates cooperation and teamwork, is interrupted by partitions of different types and forms made of wood, glass, brick. In this way and in combination with the central positioning of the meeting rooms were created spaces which give the possibility for more privacy.
The dining rooms (eating areas) are designed in such a way as to refer to respective spaces of residential or of coffee shops and are equipped to be used as alternative work and gathering place. All balconies around the building were planted with low shrubs, climbing plants of the Greek flora and fruit trees in order to achieve pleasant visual flight in the city center, shading and seasonal change of scenery.
The central lighting was designed with reference to both the mathematical diagrams prepared by the company for its customers to lead them in developing roads and the lights of the city streets that guide and direct.
{{item.text_origin}}

