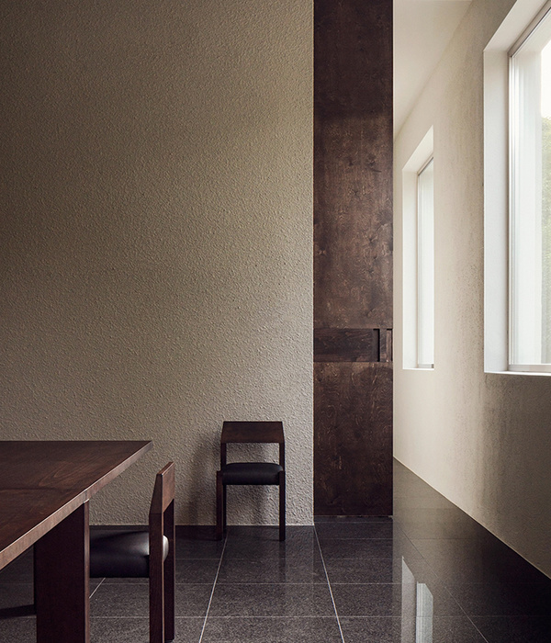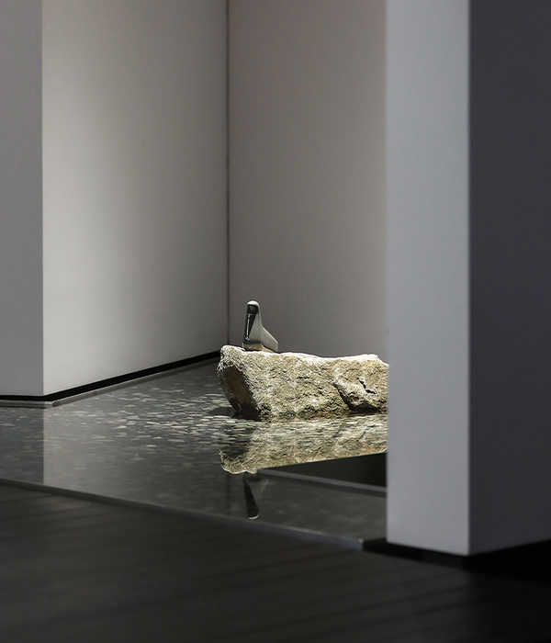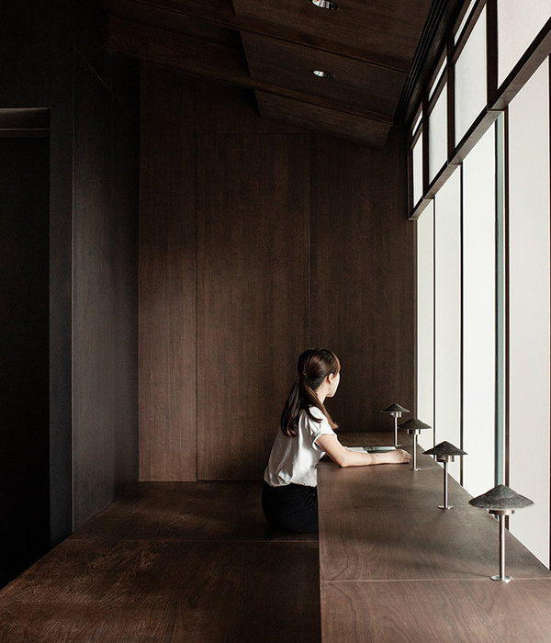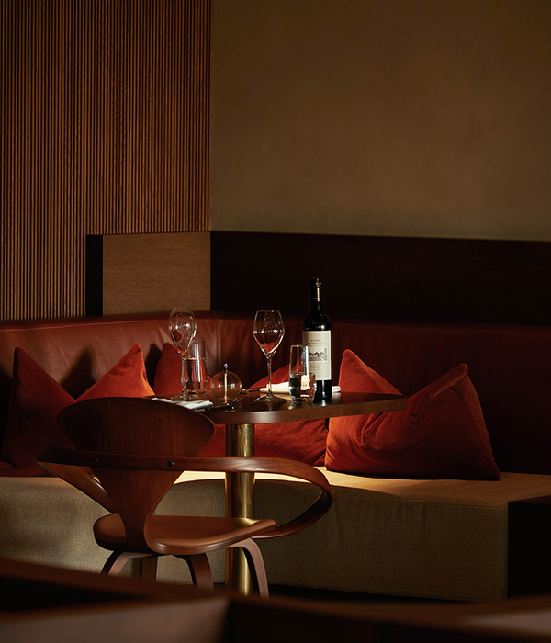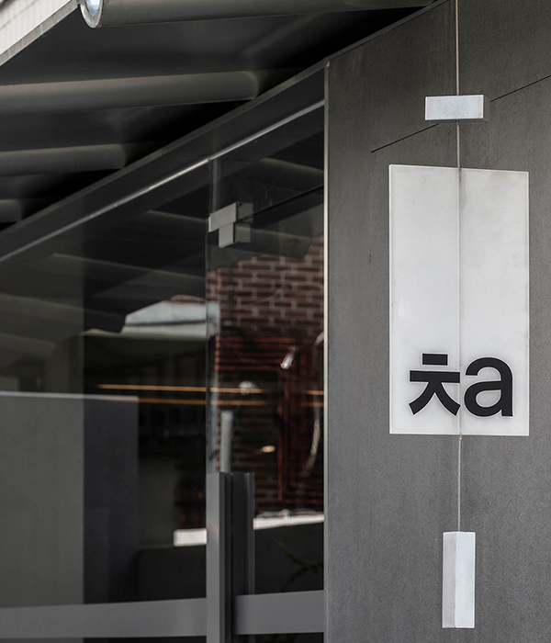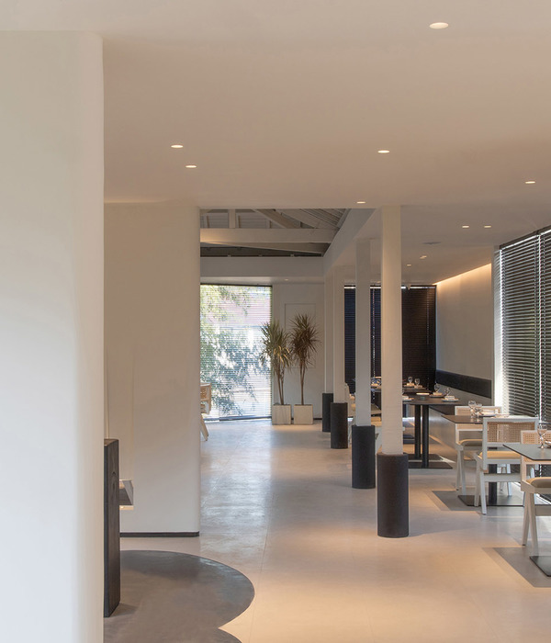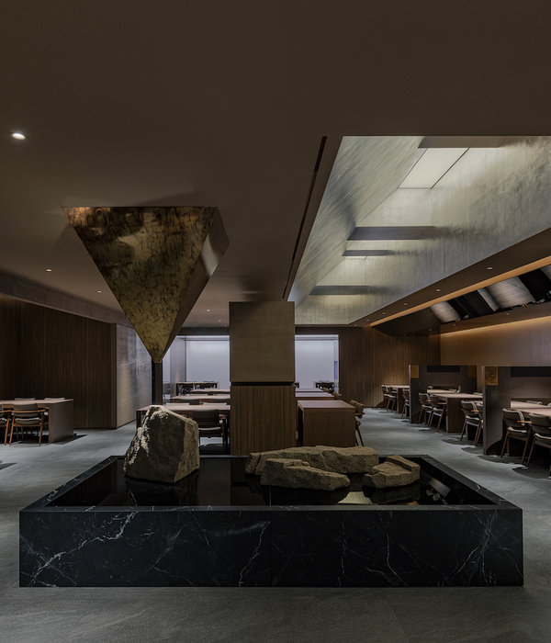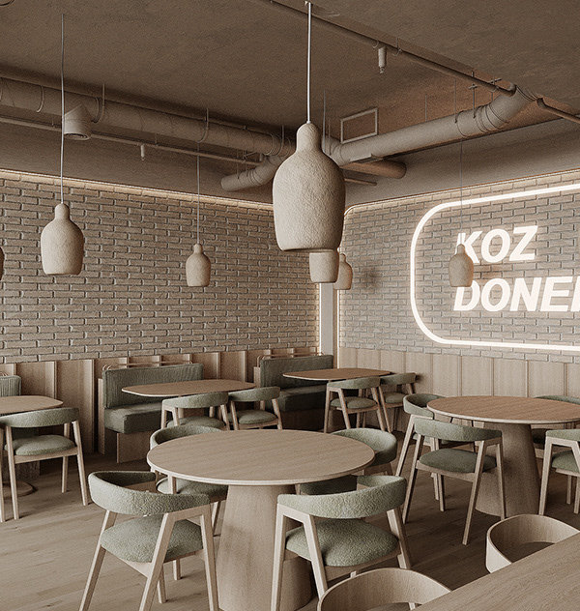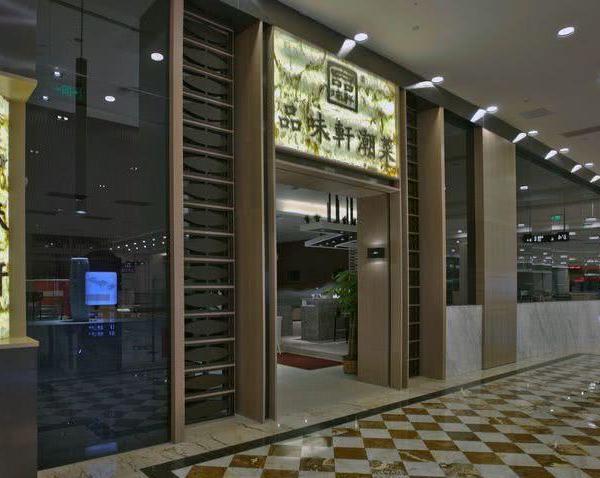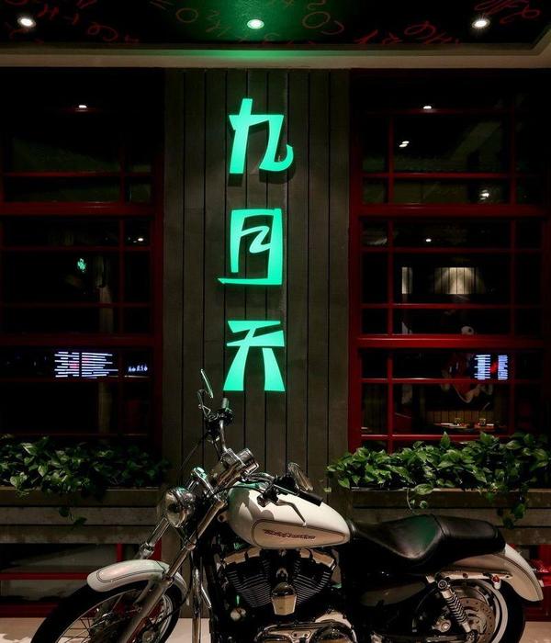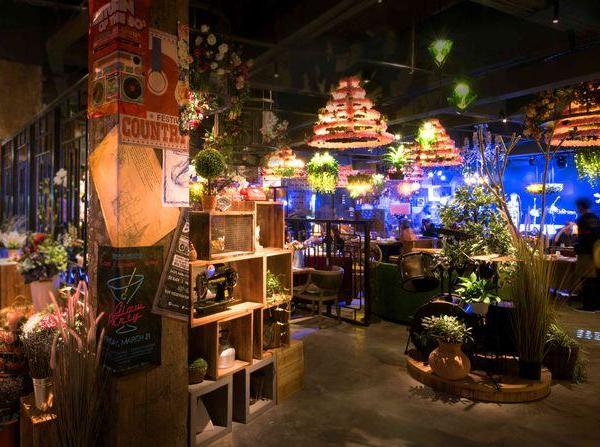Cafe 501<br/>设计方:Elliott + Associates Architects<br/>位置:美国 俄克拉荷马<br/>竣工:2010年<br/>分类:娱乐建筑<br/>内容:实景照片<br/>图片:22张<br/>摄影师:Scott McDonald<br/>
<br/>建筑面积:5400平方米<br/><br/>项目要对一个5400平米的地方设计建设,提供一个容纳120人的就餐区和15人规模的酒吧,不设私人用餐处。高效的厨房使用烧柴火的炉子。中层为办公室和储藏区。据业主要求,客人在餐馆享用午餐时能享受到新鲜、当地、快捷和轻松的服务。夜晚,501餐馆能提供一种别样的氛围,包括提供全套服务的菜单和服务员。501餐馆的主题为“街坊餐馆”,拥有现代化但不失舒适的环境。内部结构使用木材、砖块、钢铁和玻璃,含有一个温暖亲切的敞开式厨房。客人周围的环境通过木头、陶瓷、绳索、石头和皮料这些建筑材料自然交织而形成。<br/><br/>The design was for new construction of 5,400 s.q.m with dining for 120 and a bar for 15. There is no private dining. The super-efficient kitchen has a wood-fired oven. The mezzanine has space for an office and storage. Key points from a discussion session with the client included the idea of fresh, local, fast, casual service at lunch. Café 501 would have a different atmosphere at night with a full service menu and staff. To maintain the owners’ standards from the Boulevard Steakhouse, the focus is on quality food. Peter and Sheree Holloway opened a steakhouse with qualities indigenous of larger cities but in a suburban setting. Café 501 incorporates the theme in the form of a “neighborhood café.” At Classen Curve it will be comparable to the Edmond location, similar but not exact. Café 501 at Classen Curve is more contemporary with a comfortable atmosphere. The interior is wood, brick, steel, and glass with an open kitchen that is warm and friendly. The materials surrounding the guests include things woven and natural with wood, ceramics, rope, stone and leather.<br/>
<br/>501餐馆-2<br/>
<br/>501餐馆-3<br/>
<br/>501餐馆-4<br/>
<br/>501餐馆-5<br/>
<br/>501餐馆-6<br/>
<br/>501餐馆-7<br/>
<br/>501餐馆-8<br/>
<br/>501餐馆-9<br/>
<br/>501餐馆-10<br/>
<br/>501餐馆-11<br/>
<br/>501餐馆-12<br/>
<br/>501餐馆-13<br/>
<br/>501餐馆-14<br/>
<br/>501餐馆-15<br/>
<br/>501餐馆-16<br/>
<br/>501餐馆-17<br/>
<br/>501餐馆-18<br/>
<br/>501餐馆-19<br/>
<br/>501餐馆-20<br/>
<br/>501餐馆-21<br/>
<br/><br/>
<br/>
<br/>
{{item.text_origin}}

