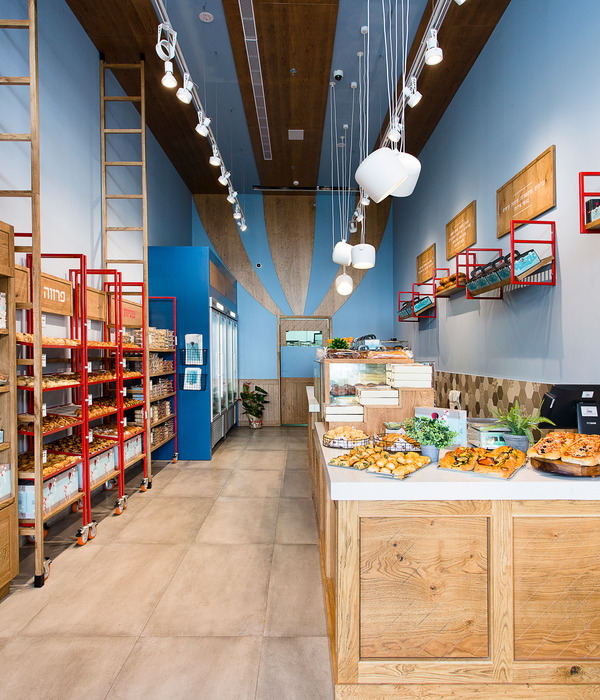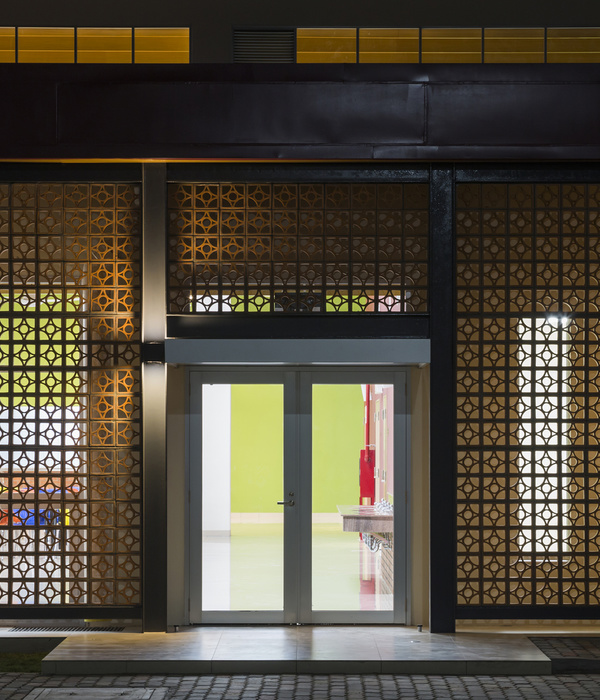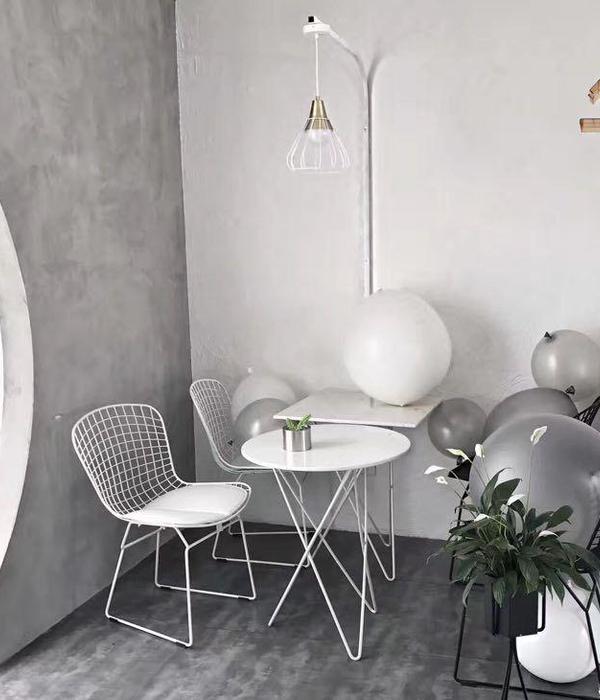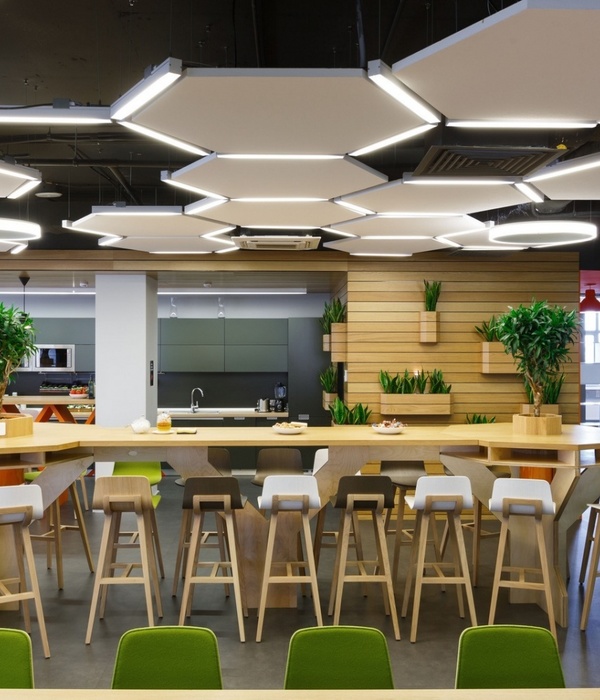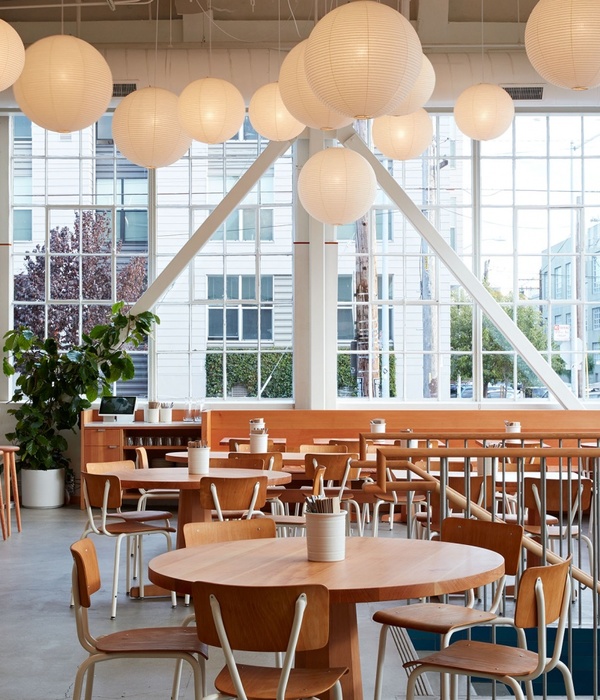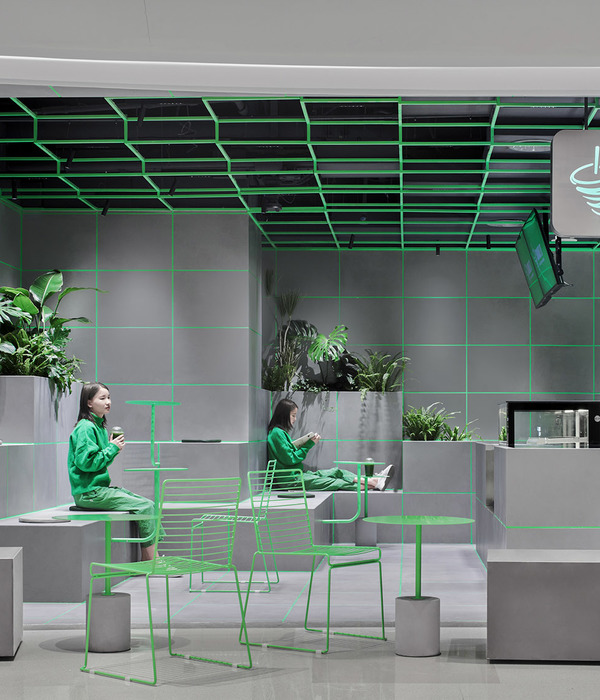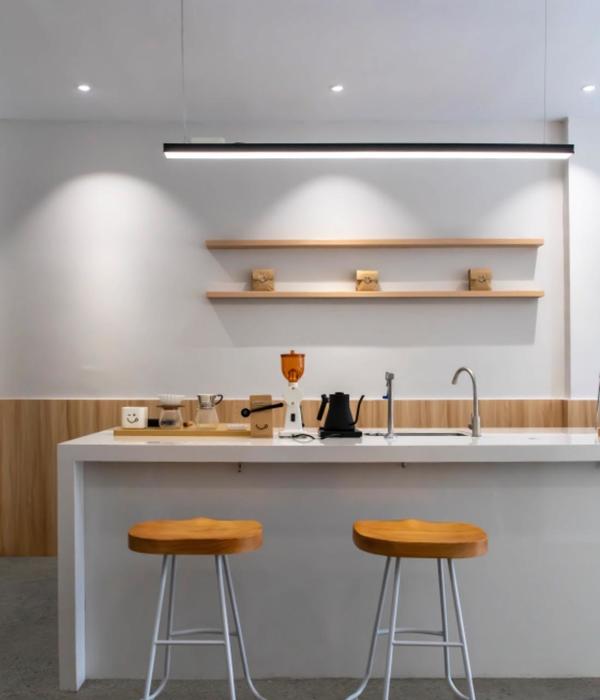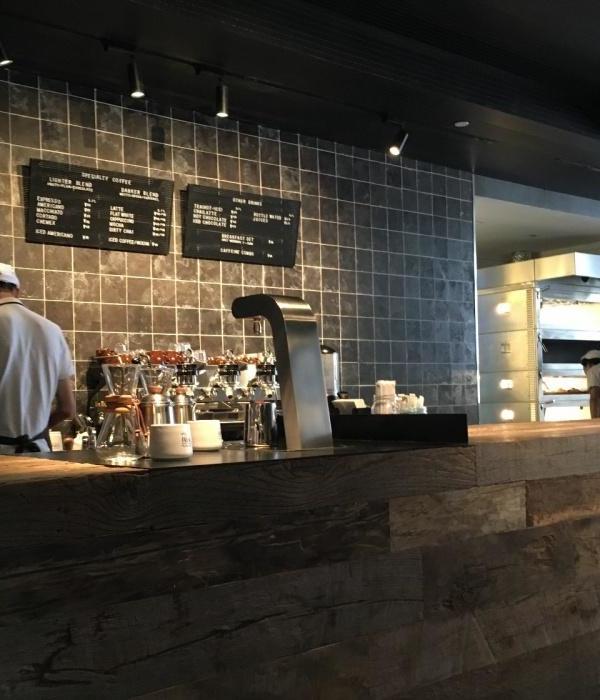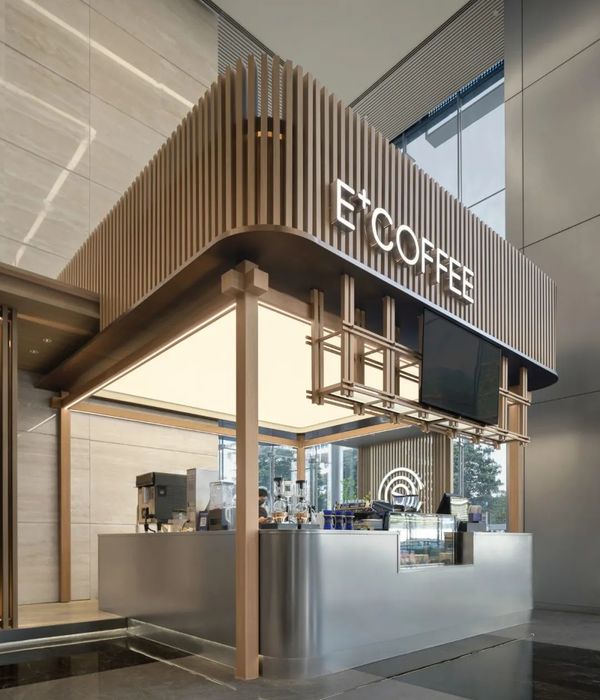Factory Dining Room是位于西班牙Sebastian的一个极简空间,由Ortega Diago设计。该项目涉及翻新一个工厂的附属建筑,并对其进行改造,使其可以作为主要的用餐区。它坐落在一个独特的位置,在该基地的一个花园前面。
Factory Dining Room is a minimal space located in San Sebastián, Spain, designed by Ortega Diago. The project involved renovating an auxiliary building from a factory and adapting it so that it could serve as the primary dining area. It is situated in a unique location, in front of one of the site’s gardens.
这座建筑是空置的,似乎在等待机会被利用。工作室认为它的立面开孔比例准确,有内部和外部体积,是他们应该尊重的优点。从一开始就必须创造两个不同的用餐空间。一个大的餐厅用于常规使用,一个小的餐厅用于特殊场合。
The structure was vacant and appeared to be waiting for a chance to be utilized. The studio felt that its façade apertures were proportionately accurate, had an inner and exterior volume, and were virtues that they should respect. Two distinct dining spaces have to be created from the beginning. A big dining room for regular use and a little one for special occasions.
正因为如此,宽敞的厨房位于一楼的中间,划分并供应这两个空间。至关重要的是,员工可以在午餐时放松并从工作中抽身出来。整个项目的设计灵感来自于那个花园。通过对纹理和材料的实验,设计师能够复制它的对比和颜色,以及他们穿过狭窄的树林到达那里时的感觉。
Because of this, the spacious kitchen is located in the middle of the ground floor, dividing and supplying the two spaces. It was crucial that the employee could unwind and step back from their work over lunch. The design of the entire project was inspired by that garden. By experimenting with textures and materials, the designers were able to replicate its contrasts and colors as well as the feeling they had when crossing the narrow wooded area to get there.
Interiors:OrtegaDiago
Photos:DavidZarzoso
Words:LeoLei
{{item.text_origin}}

