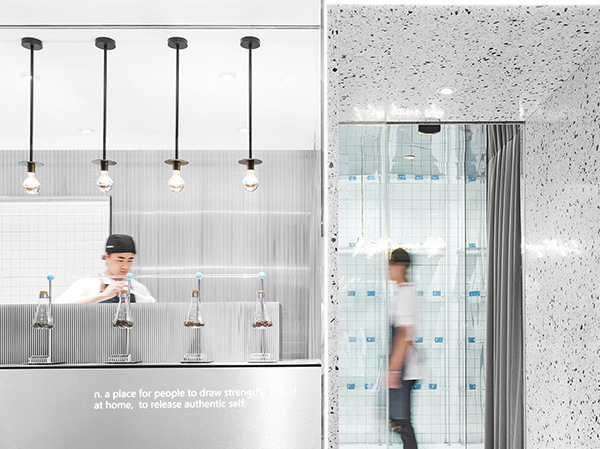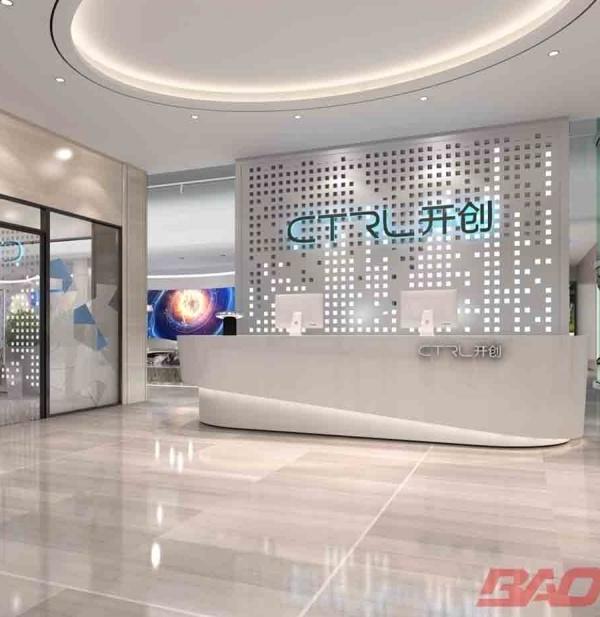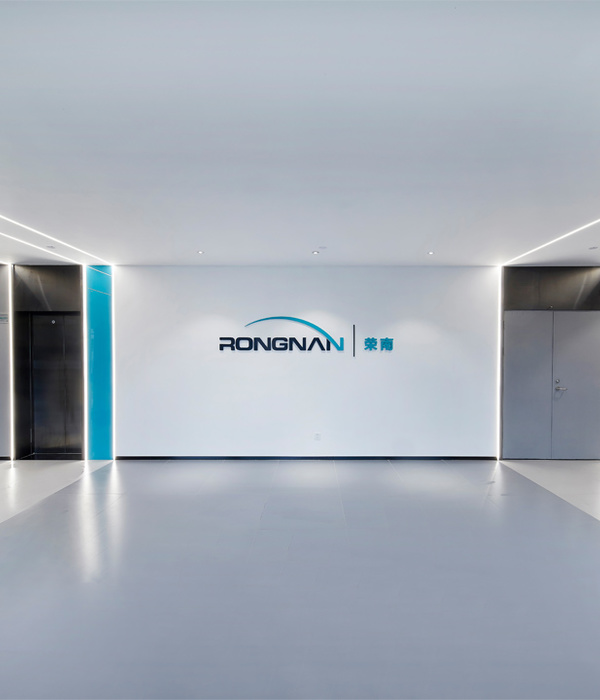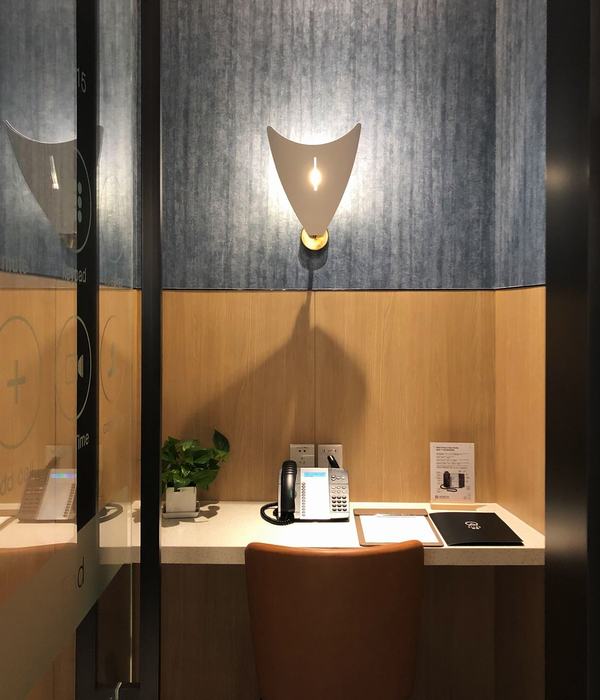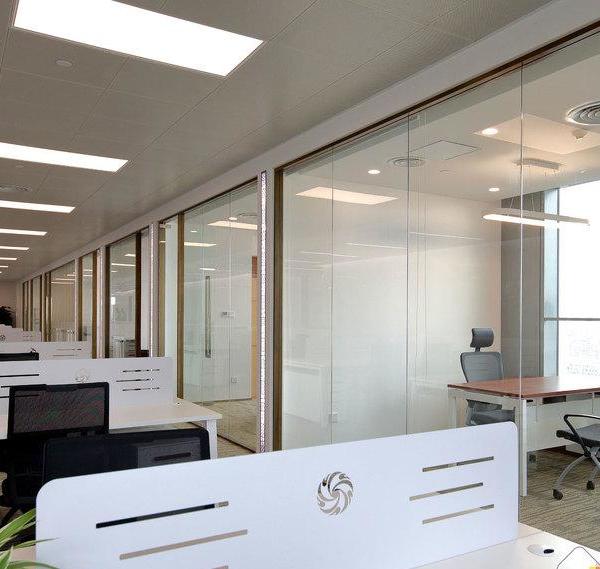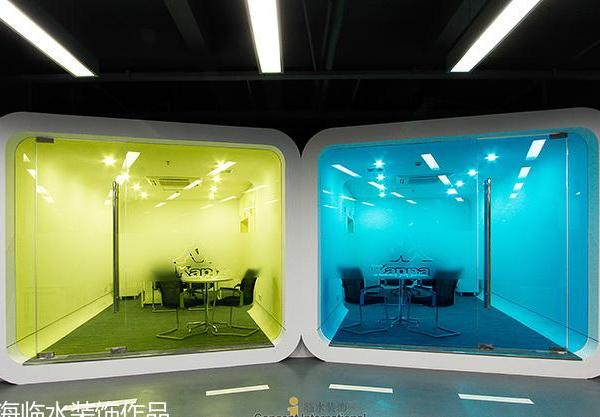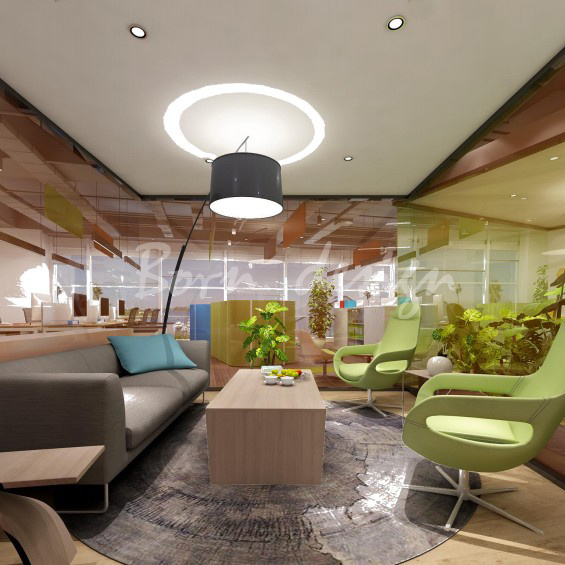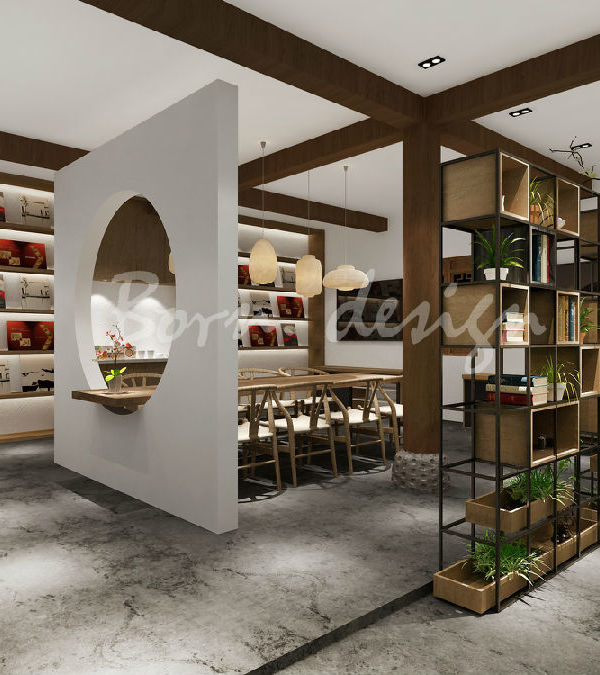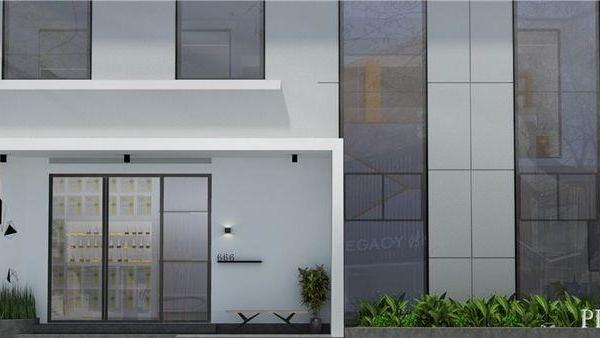Lilach Zuriel Interior Design designed the offices for real estate company Zan Group, located in Herzliya, Israel.
The tiny office space was designed as a second branch to a well established, well known local Real Estate company.
The objective was to create a warm and appealing space that would serve as an everyday work space for three property agents, while attracting potential clients inside.
The furniture layout was carefully planned out, taking into account the large constructive column in the middle and the physical motion around it.
In spite of the limited square footage, the high ceilings and large front windows create a sense of spaciousness and lets plenty of sunshine in.
To solve the potential clutter issues of many small work spaces, a great deal of attention was given to built-in storage solutions. The designer planned a big cupboard stretching on the back wall for all office supplies, folders and paperwork, as well as for concealing electronics. A bespoke bright yellow bench doubles as a welcoming seating area and an extra storage space within.
The custom designed banana-leaf wallpaper provides character and visibility to the small office, while hinting at the company’s expertise – Urban renewal developing projects.
One final custom designed element in the space is the iron plate, depicting an urban skyline. The unique work of art is laser cut and left unglazed intentionally to create a more rustic feel to the polished space.
Designer: Lilach Zuriel Interior Design
Architect: Gal Aviv
Photography: Lev Zimbler
7 Images | expand for additional detail
{{item.text_origin}}


