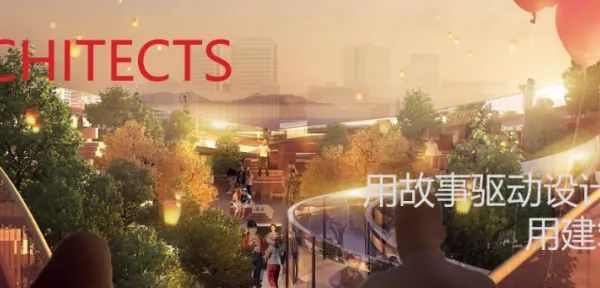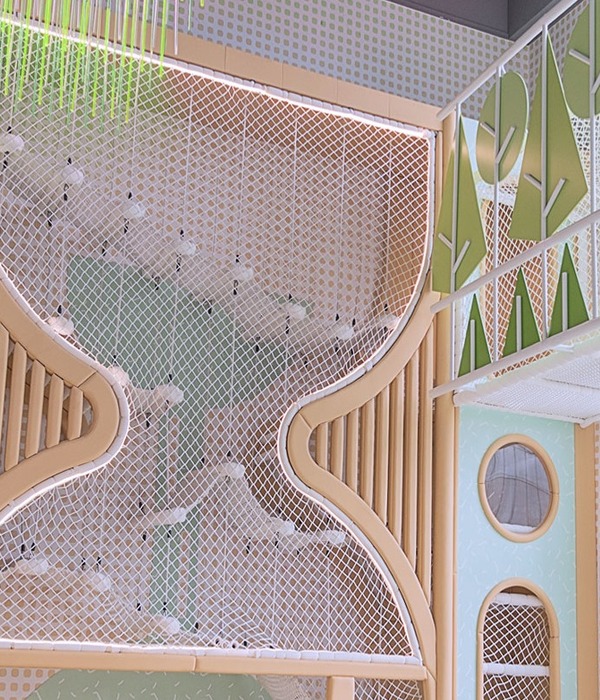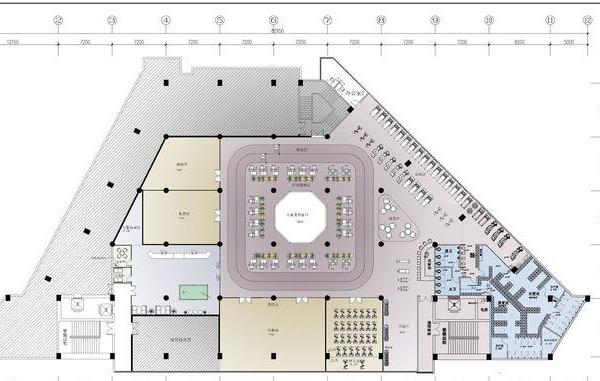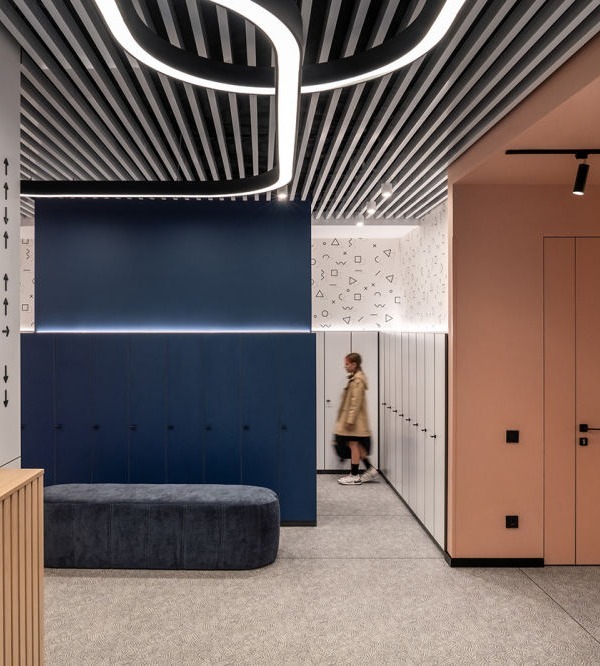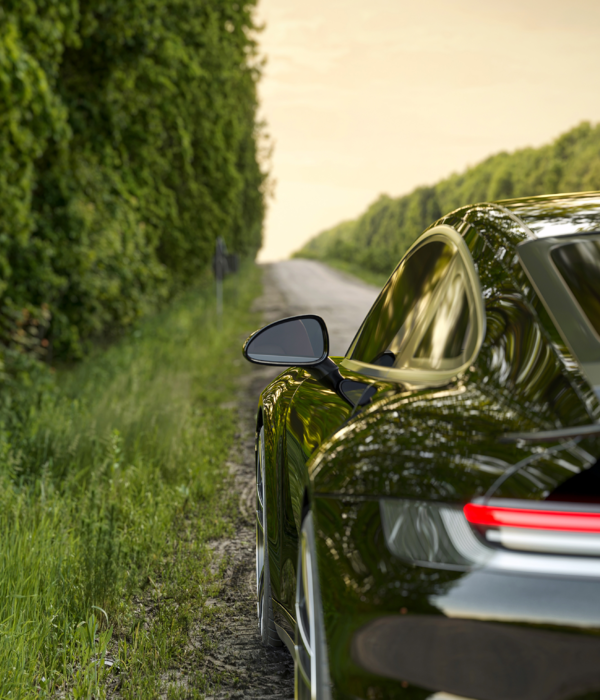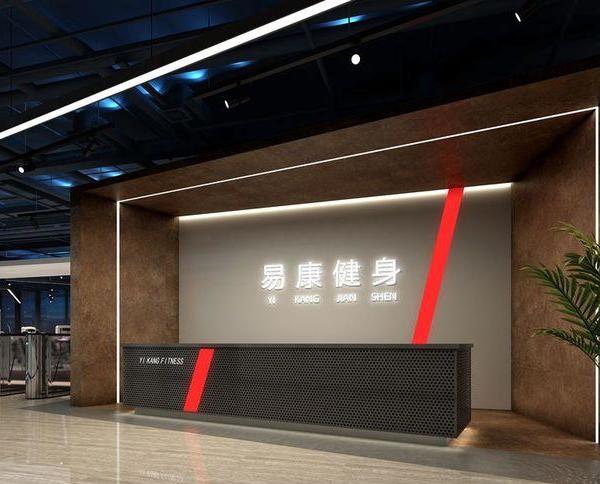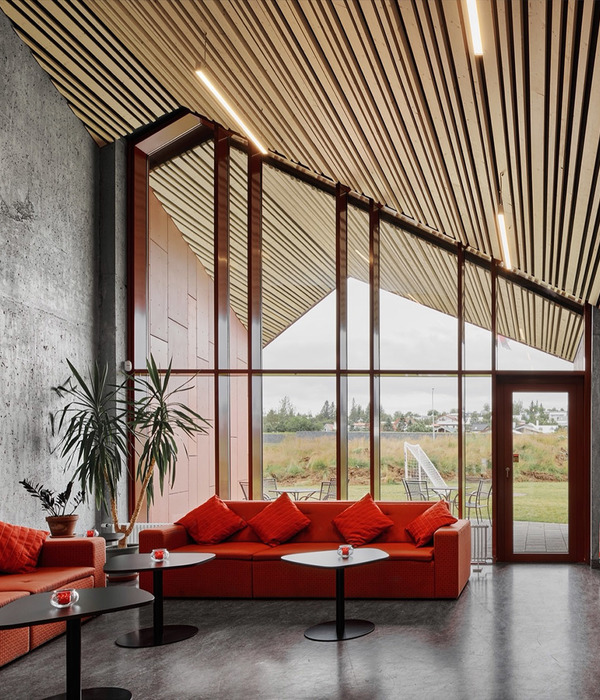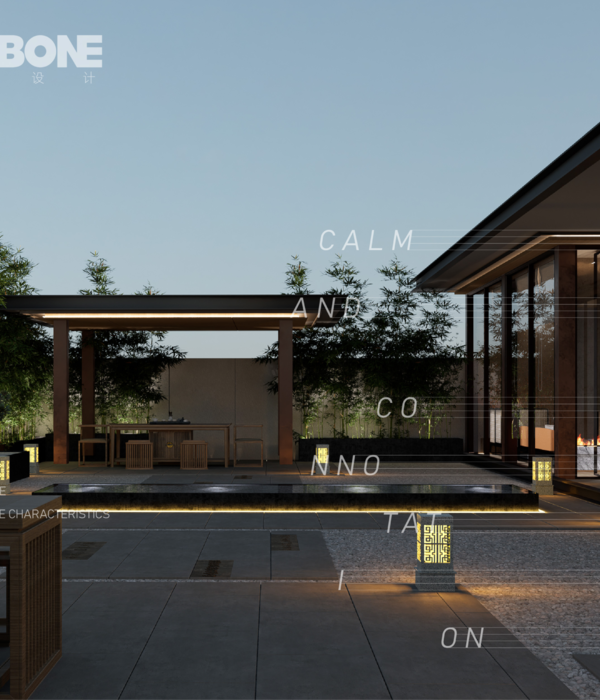作为连接欧亚的十字路口土耳其,
是全球发展最快的国家之一,
伊斯坦布尔是土耳其首当其冲的旅游城市,
繁忙的国际机场内,
这样一个休息室无疑是让人休闲与安静的落脚处。
伦敦建筑工作室Softroom在伊斯坦布尔机场内为土耳其航空公司创建了六个休息室,由一条近一英里长的带状参数墙连接。
London architecture studio Softroom has created six lounges for Turkish Airlines inside Istanbul Airport, linked by a ribbon-like parametric wall that's nearly a mile long.
它被称为“流动的墙”,穿过伊斯坦布尔机场占地19,000平方米的休息区,创造了Softroom所描述的“超越语言和文化障碍的直观路线”。
Called the Flow Wall, it runs throughout 19,000 square metres of lounge space in Istanbul Airport, creating what Softroom describes as an "intuitive route that transcends barriers of language and culture".
“乘客将毫不费力地穿过区域,墙壁的形式将把这种体验与空中旅行的轻盈和活力联系起来,”工作室解释道。
"Passengers will move effortlessly through zones and the form of [the wall] will relate this experience to the lightness and the dynamism of air travel," explained the studio.
该工作室使用参数化设计在短短30周内创建了墙- 一种基于算法的过程,允许您在一组参数中测试设计概念的各种结果。
The studio created the wall in just 30 weeks using parametric design – an algorithm-based process that allows you to test the various outcomes of a design concept within a set of parameters.
“我们使用Rhino CAD软件创建Flow Wall,由蚱蜢脚本控制,”Softroom主管Oliver Salway解释道,“参数化脚本能够快速定制墙壁曲线的平滑度和灯条的数量,并提供墙壁最终形式的实时预览。”
"We used Rhino CAD software to create the Flow Wall, controlled by grasshopper scripting," explained Oliver Salway, director of Softroom. "The parametric script was able to quickly customise the smoothing of the wall's curves and the number of light strips, as well as provide a real-time preview of the wall's final form."
“当墙体流经不同的空间并响应结构和M&E的限制时,我们继续使用该程序来流畅地开发墙的设计。”
"We continued to use the script to fluidly develop the design of the wall as it flows through the different spaces and respond to the constraints in both structure and M&E."
在进入机场时可以看到起伏的墙壁,顶部是巨大金属制成的土耳其航空公司标志。它引导旅客从登记柜台,到休息室入口,然后到商店和其他设施的中央空间。
The undulating wall is visible upon entrance to the airport, topped by a huge gold-metal Turkish Airlines logo. It guides travellers from the check-in counters, through to the lounge entrances and then to a central space populated by shops and other amenities.
它的形状上升和下降,以吸引人们注意休息室的不同功能- 例如在电影室,它向下逐渐变细,以引导视线到屏幕,它在一个休息室的餐厅之上就“像一个灯塔”。
Its form rises and dips to draw attention to different features in the lounges – for example in the cinema room it tapers downwards to direct sight lines to the screen, whereas it peaks "like a beacon" above one of the lounge's restaurants.
该墙采用胶合板框架建造,墙上覆盖着漂白的橡木条,并雕刻成七个凹槽- 这是对土耳其航空公司飞越世界七大洲的一个精妙的比喻。
Constructed with a plywood framework, the wall has been covered with bleached strips of oakwood and carved to feature seven grooves – a subtle nod to the fact that Turkish Airlines fly across the world's seven continents.
这些凹槽镶嵌了超过3英里的LED灯,必要时可以设置为闪动模式。
These grooves have been inlaid with over three miles worth of LED lights, which can be set to pulse when necessary.
六个新的休息室包括两个国际候机室- 一个用于商务舱,另一个用于土耳其航空公司的客户计划- 各自的休息室用于常旅客和一般到达,两个国内休息室用于在土耳其境内飞行。
The six new lounges comprise of two international departure lounges – one dedicated to business class and another for those part of Turkish Airlines' loyalty programme – respective lounges for frequent flyers and general arrivals, and two domestic lounges for those flying within Turkey.
商务舱休息室设有睡眠套房,供旅客休息和充电,配有沙色家具和温暖的木质书桌。博物馆风格的空间两旁摆放着陈列柜,可容纳各种土耳其艺术品和历史文物。
In the business class lounge there are sleep suites where travellers can rest and recharge, complete with sand-coloured furnishings and warm wood writing desks. There is also a museum-style space lined with display cases which will host a changing array of Turkish artworks and historic objects.
休息室还设有儿童游乐区,祈祷室和工作区。
There is also a children's play area, prayer rooms and work pods dotted throughout.
Softroom总部位于伦敦南部的兰贝斯,由Christopher Bagot和Oliver Salway领导。该工作室经常承担大型项目- 早在2017年,它为欧洲之星的商务舱乘客设计了一个新的休息室,内部装饰有豪华家具和大理石壁炉。
Softroom is based in Lambeth, south London, and is headed up by Christopher Bagot and Oliver Salway. The studio often takes on large-scale projects – back in 2017 it designed a new lounge for business-class passengers of the Eurostar, completing its interiors with plush furnishings and marble fireplaces.
Project credits:
Architect总建筑师:
Softroom
Local architect当地建筑师:
Avci Architects
Lighting designer灯光设计:
Cinimod Studio
Structural engineer结构工程:
Sezer Proje
Mechanical engineer机械工程:
Arke Muhendislik
Electrical engineer电气工程:
Erke Tasarim
Acoustics consultant声学顾问:
Sandy Brown
Local designer当地设计师:
FD Architecture
English Parts from Dezeen,
{{item.text_origin}}

