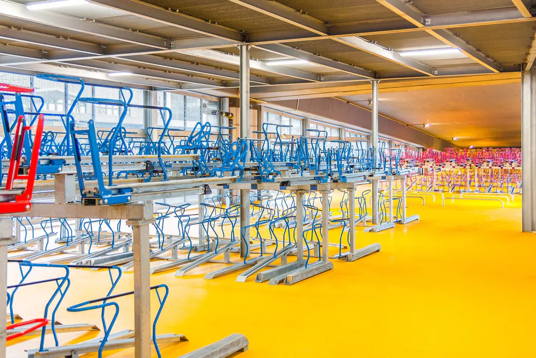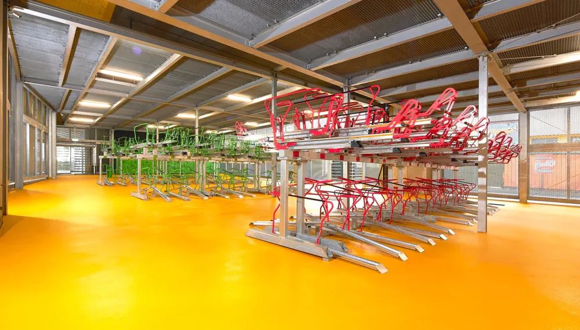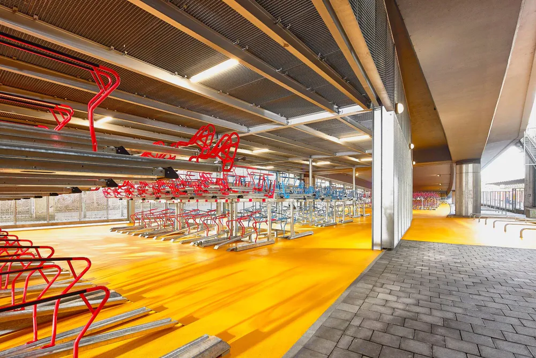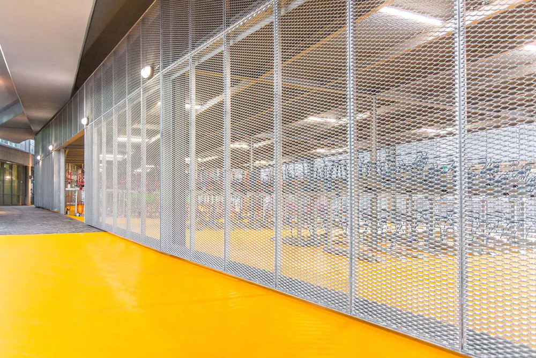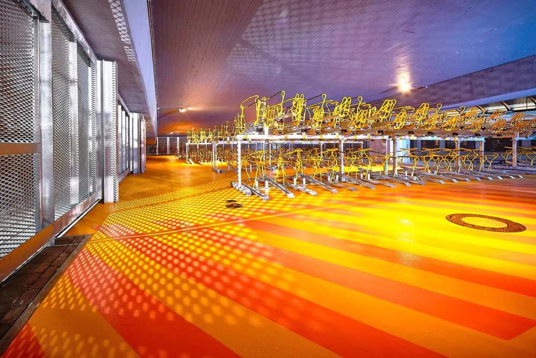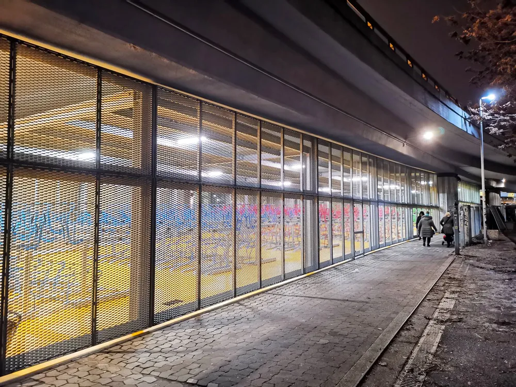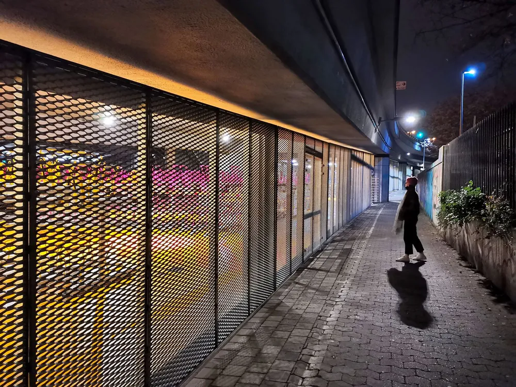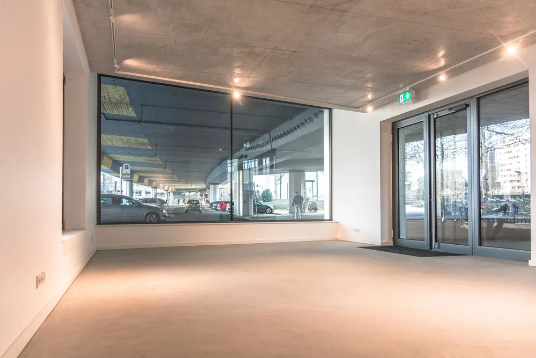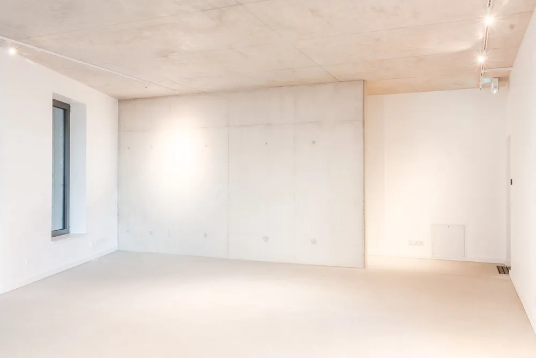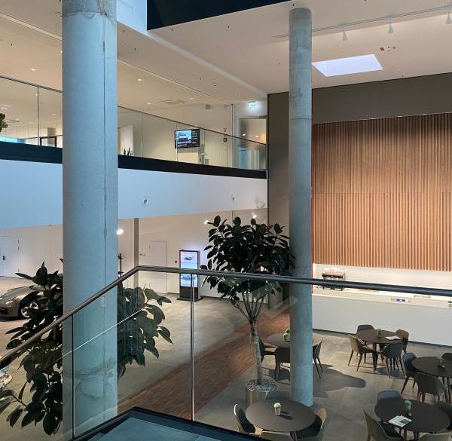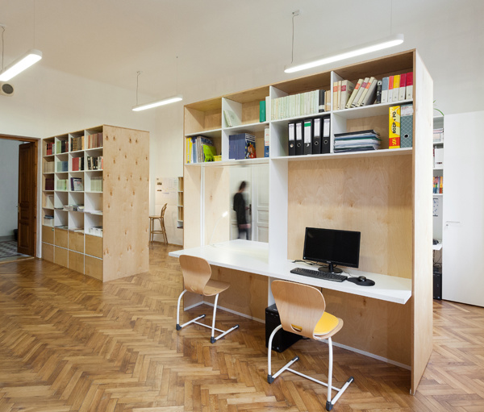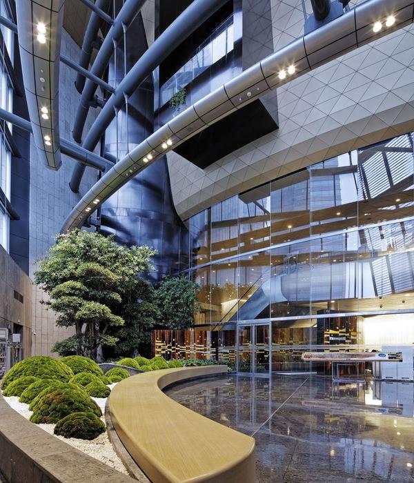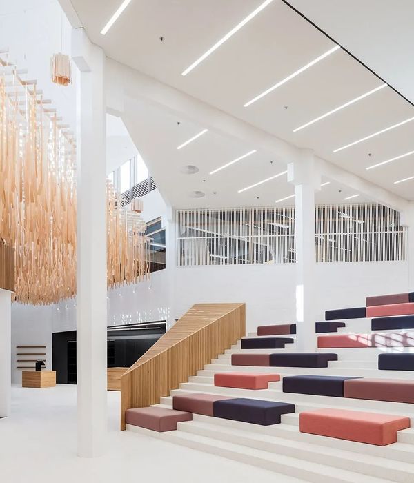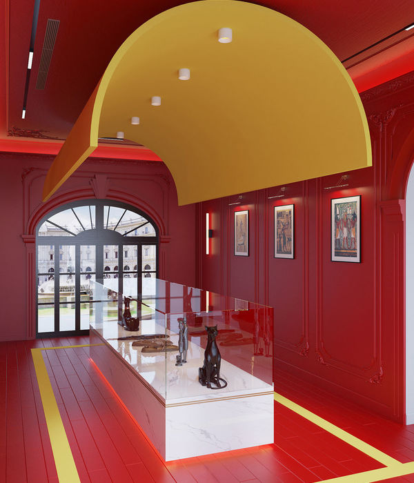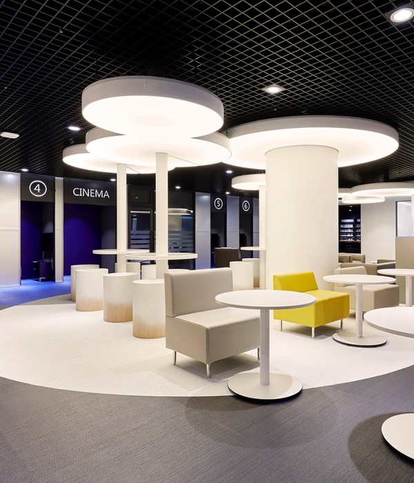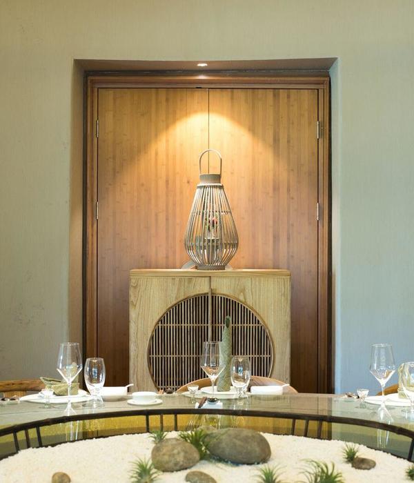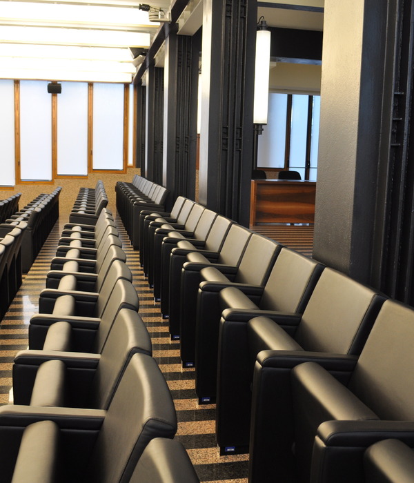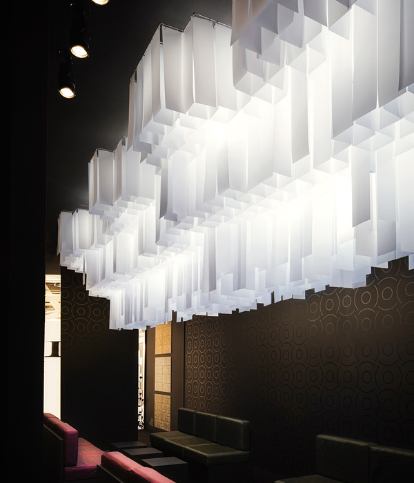Fahrradparkhaus Mainz/ Bicycle Parking Garage
Architect:Schoyerer Architekten_SYRA
Location:Mainz, Germany; | ;View Map
Project Year:2021
Category:Bicycle Stands
The bicycle parking garage at the rear of the main rail station in the city of Mainz is the result of an idea that SCHOYERER ARCHITEKTEN_SYRA had back in 2004. This approximately 2000m² urban wasteland beneath the Hochstrasse had always been lacking a utilisation concept. Way back in 2004, SYRA pointed out that this site, regarded as a desolate space by thousands of passersby every day, could be a textbook example of how to upgrade a site at comparatively low cost. The Hochstrasse already provided the roof for a potential bicycle parking garage – the only things missing were light side walls, so that cycles could be stored safely.
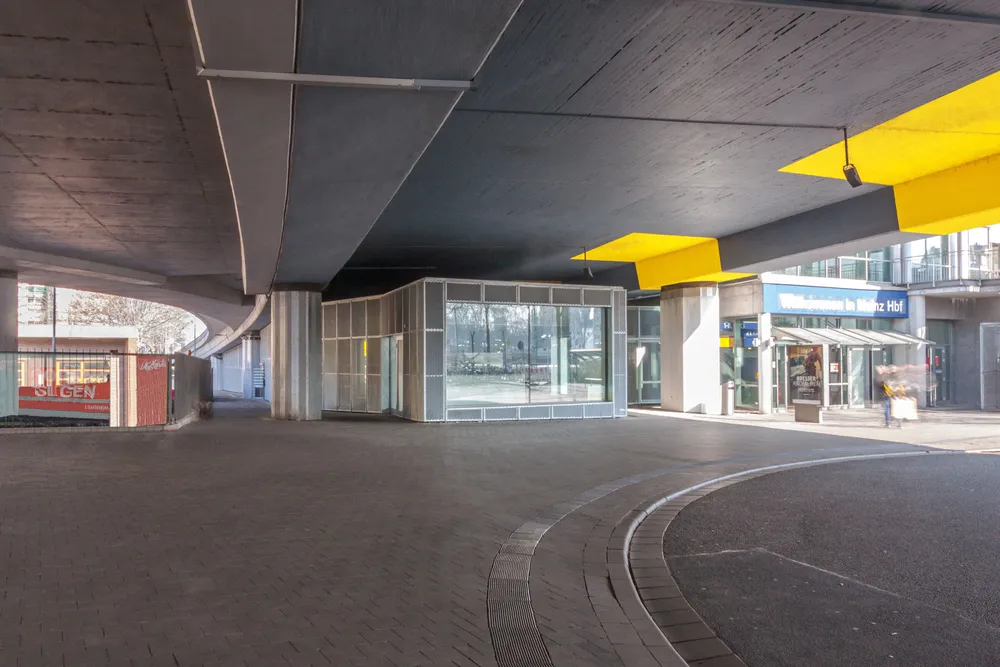
Over more than 13 years, SYRA presented the project to various decision makers at the city council, until the project was agreed and SYRA was contracted with the planning, in order to transform this wasteland into a pleasant place where people would want to spend time. With 1,000 bike parking spaces, Mainz’s bicycle parking garage is one of the largest in Germany. It houses a paying area for around 400 bicycles, with lockers and e-bike charging stations, a free-to-use area for around 600 bicycles, plus a self-contained area at the end of the 130 metre-long facility for found bicycles. The starting point is the service station, with its large display window, directly in the main rail station’s west entrance. The bicycle parking garage beneath the Hochstrasse is an open construction of galvanised steel supports whose expanded metal cladding ensures constant cross-ventilation.
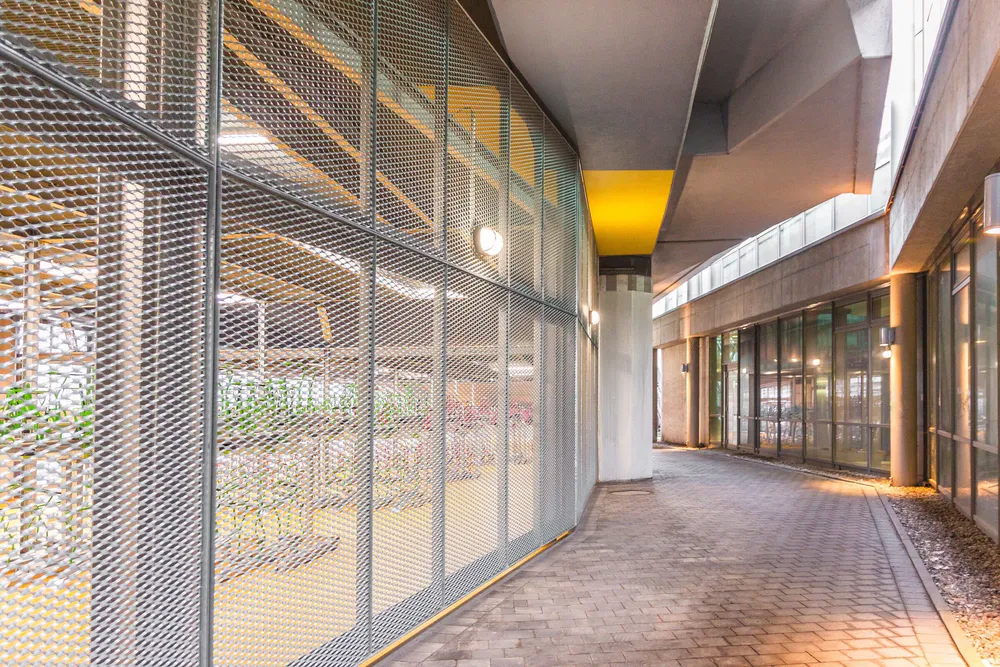
The front half features a frame construction of hot dip-galvanised grating, with a maintenance level above. This maintenance deck makes it possible to thoroughly inspect the soffit of this much-travelled-upon bridge construction at regular intervals. During inspections, bicycle parking operations remain unaffected. Due to its low height, this deck is absent from the rear half of the bicycle parking garage. Instead, the steel supports serve only to hold the expanded metal facade.
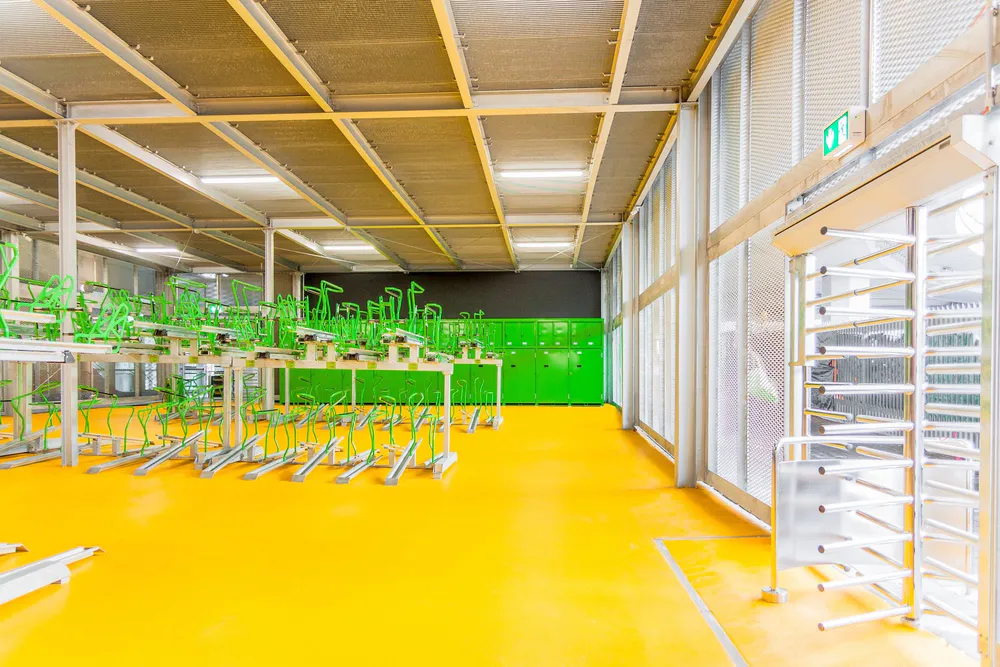
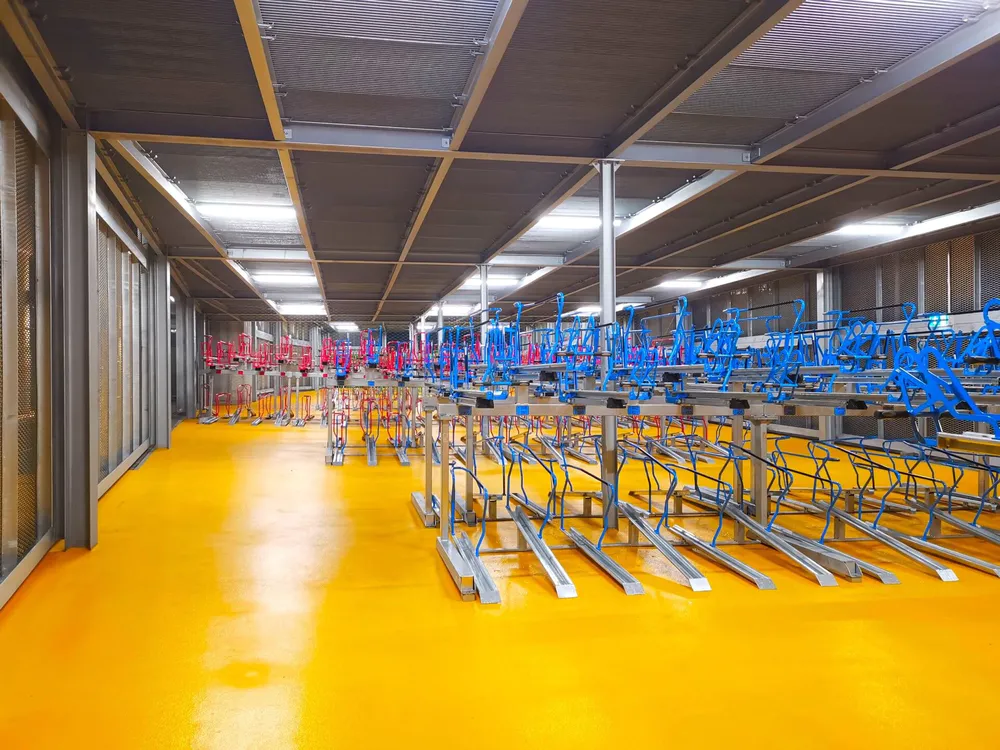
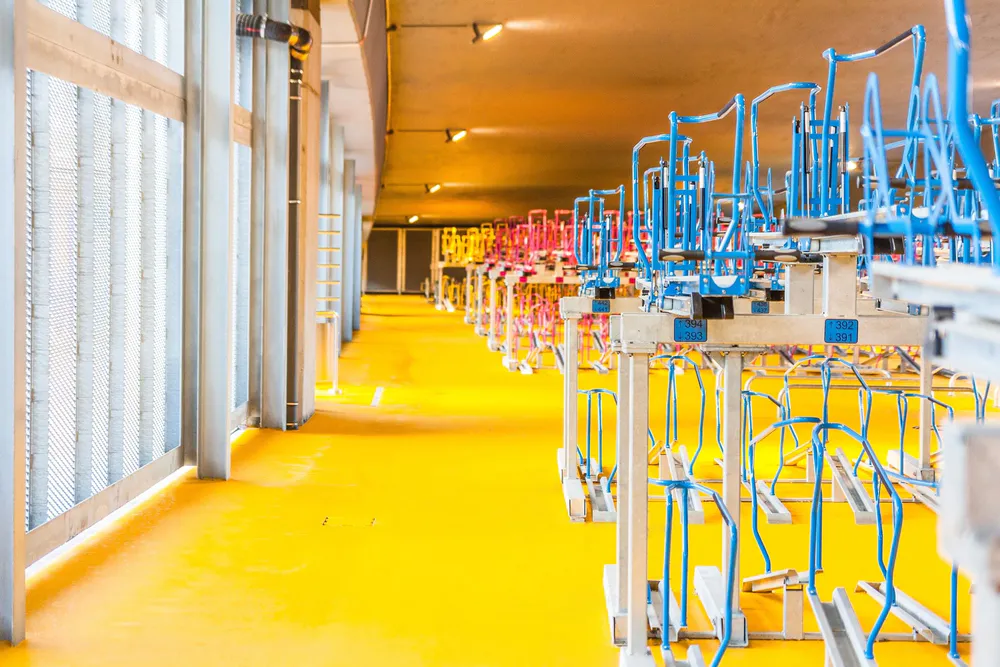
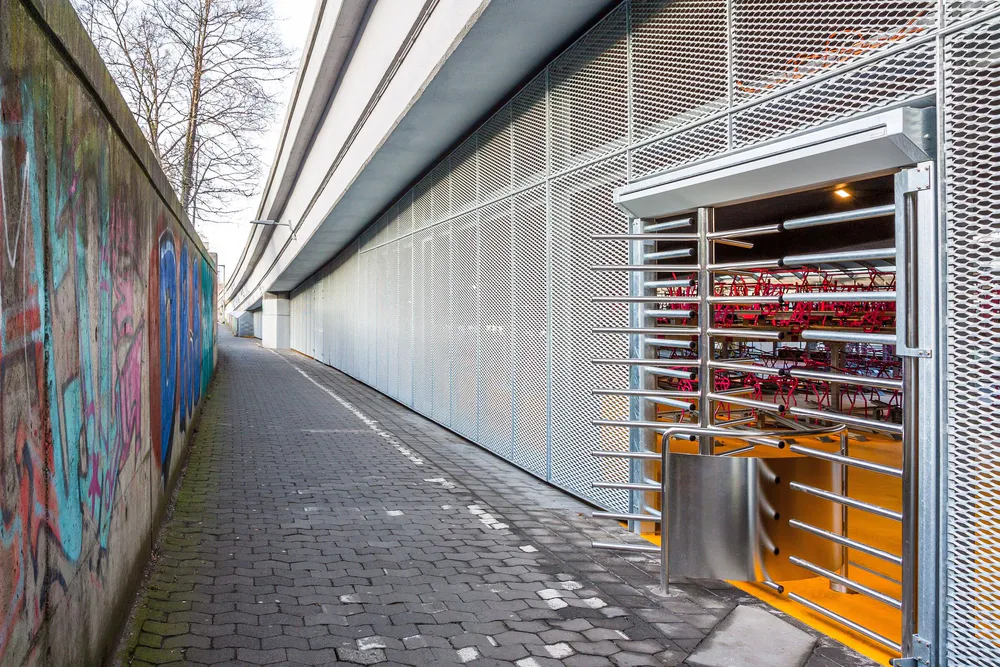
1. Facade cladding: Rau Streckgitter, Raute 76x35x11x2 mm; CarlStahl Netz
2. Flooring: cdsPolymere GmbH & Co. KG, Epoxidharz-Beschichtung
3. Doors: Drehkreuze: Dormakaba, Kentaur FTS-M01; Schiebetür: Tormax Automatic
4. Windows: KAWNEER, AA 720 Fenster / Türen
5. Roofing: Keine Angabe
6. Interiorlighting: RZB Lighting, Calido Mini; BEGA, Decken- und Wandleuchte mit Notlichtfunktion; SITECO, Floodlight 20 mini LED; SCHUCH, Luxano 2 LED-Feuchtraum-Wannenleuchte
7. Interiorfurniture: ORION Bausysteme GmbH, Doppelstockparker: 5R TOP, Fahrradparker: BETA XXL; Fahrradboxen: ARETUS-Fahrradbox; Elektrische Luftpumpe: BETA-Air-Komfort; Schließfächer mit Ladefunktion: BETA-EnergySafe
▼项目更多图片
