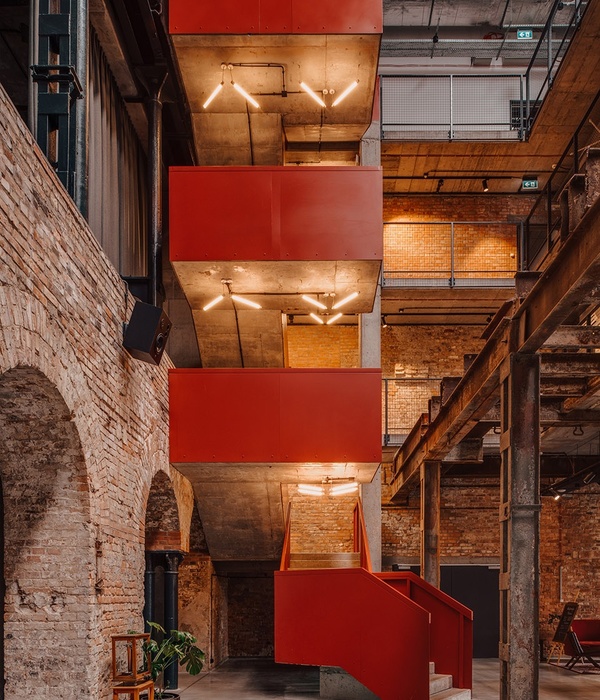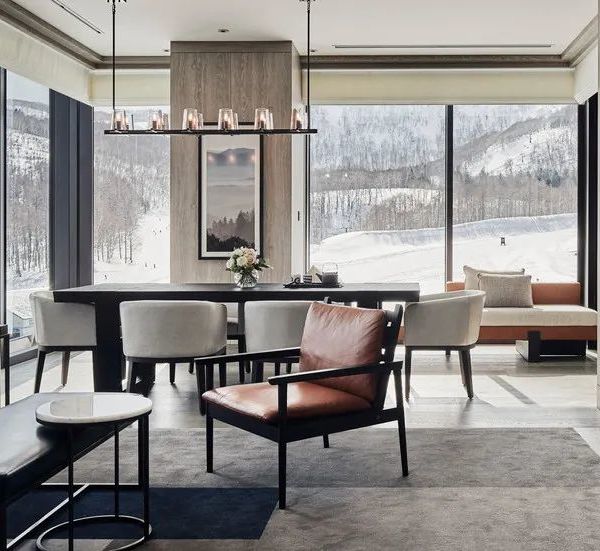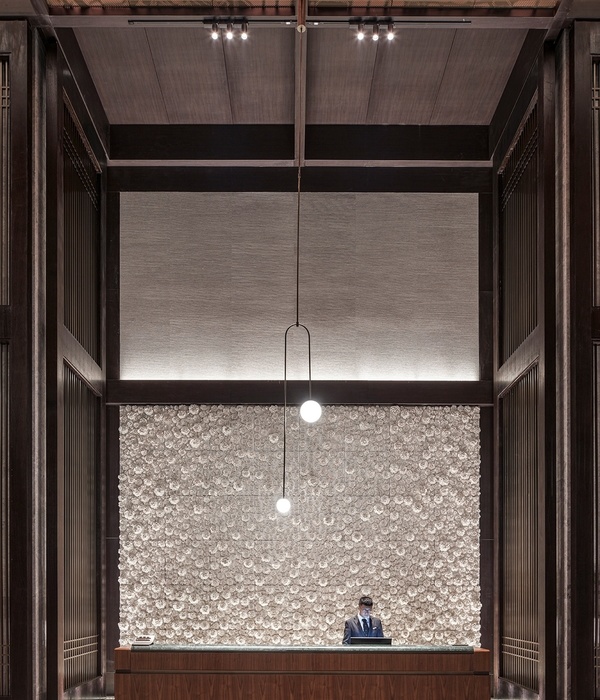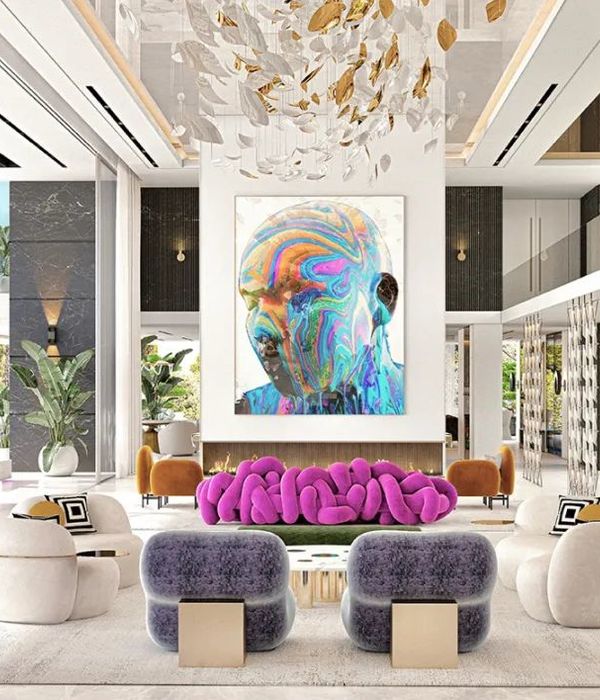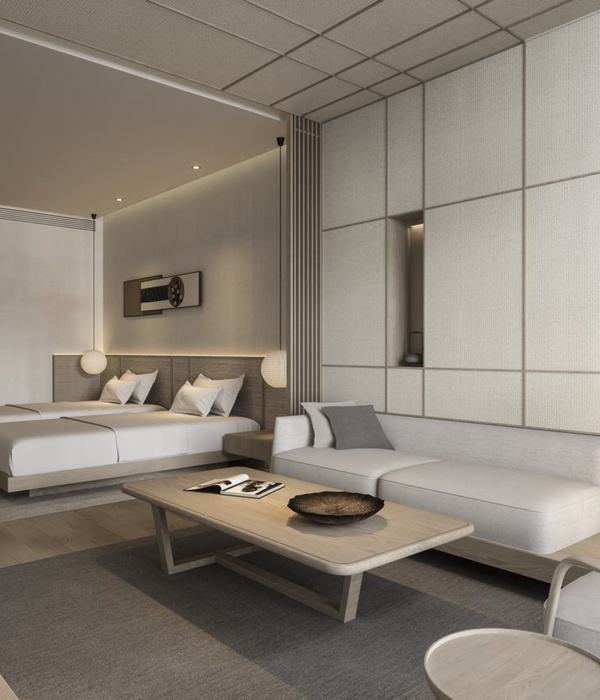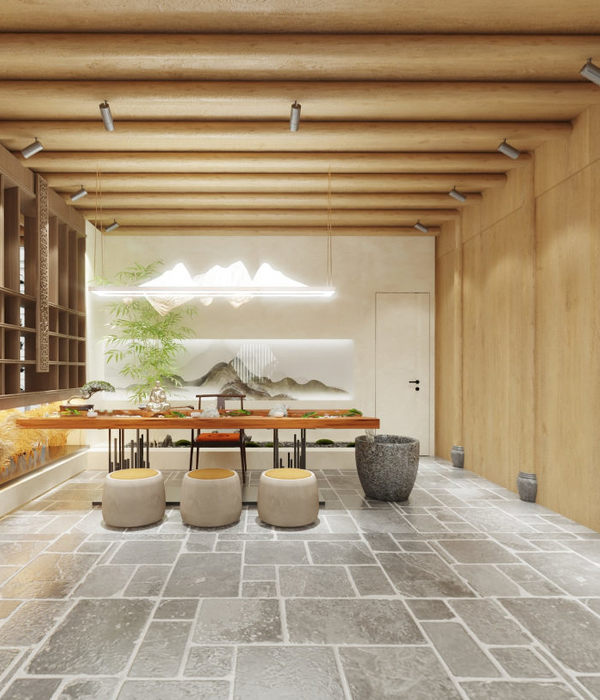Balongue Design and Stokes Architecture + Design collaborated on River House at Odette’s to finish an impressive, multi-faceted building with a contemporary sensibility, that simultaneously feels like it’s been part of historic New Hope all along.
In late September, the latest architectural endeavor by Stokes Architecture + Design (Stokes A+D) opened along the Delaware River in charming New Hope, PA. River House at Odette’s – a new luxury lifestyle hotel – will be the cornerstone of a dining, lodging, and entertainment revival in the alluring and diverse town. The new hotel from proprietors Refined Hospitality features an edgy, yet elegant design, inspired by the site’s previous life as actress and musician Odette Myrtil Logan’s boisterous cabaret, Chez Odette, a social hub for over two decades attracting celebrities and locals alike from Philadelphia and New York. Weaving vintage and modern industrial elements throughout, Stokes A+D created a place that beckons a town’s rich past while igniting its promising future.
On this ambitious project, Stokes A+D’s Senior Principal Richard Stokes and Principal David Fastiggi adeptly maneuvered the various challenges that arose throughout building River House at Odette’s. The cleared site, located in a floodplain, on a very narrow cut of land, in a celebrated and esteemed town in the midst of a revival was quite the test for the accomplished Stokes team.
Addressing the most crucial challenge first, Stokes A+D raised the building from the floodplain upon which it sits between two canals, and devised a grade-level garage to house valet, bike rentals, and storage. Next was the irregular and narrow footprint of the property. Stokes A+D was able to utilize the entirety of the curved plot while creating intriguing and visually distinct designs that fit seamlessly into the existing panorama of the historic town. To do so, they brought together New Hope’s past and present industrial ties with various contemporary elements and features. For instance, its brick and stone facade, sourced from a nearby quarry that outfitted many of the area’s homes and businesses, is accentuated by striking steel-framed windows, providing sweeping views of the Delaware River. The front porch, constructed using timber framing techniques and illuminated by hanging lanterns, leads guests to the main lobby, a double-height space that ties to its exterior with timber beams, board and batten paneling, and a stone fireplace. Once again, both modern and traditional techniques were employed to erect the building. Auger cast piles were used to support the foundation and steel and pre-cast concrete plank compose the building frame (modern). Heavy timber joinery with mortises and tenons cut into the beams and posts and secured together with hardwood pegs frame the front porch (traditional).
Uniquely, because of a bend in the building along its plotlines, no guest room is the same, though Stokes A+D built every east-facing room a private balcony with unobstructed views of the river, ideal for gazing at the fall foliage or mini icebergs that float downstream in colder months. The hotel’s restaurant and ballroom also face east towards the river, which Stokes A+D opened up with retracting floor-to-ceiling windows. Another perfect perch to take in the scenery is ROOF, a rooftop deck and members-only lounge. As its name suggests, Stokes A+D designed the top floor as one of the most unique vantage points along the upper Delaware River.
Design: Balongue Design and Stokes Architecture + Design Photography: Don Pearse
13 Images | expand images for additional detail
{{item.text_origin}}

